This comprehensive renovation for Arlington Public Schools converted an existing 55,000-square-foot 1968 municipal building into a state-of-the-art high school annex. The project expands the capacity of the existing Washington-Liberty high school on the same campus. With its abundant collaborative learning spaces, the building supports Arlington’s desire for a new educational pedagogy. No longer are the classrooms the only container for learning. The design allows for learning to flow unobstructed from classrooms to flexible learning zones furnished to facilitate independent study or group collaboration. Programming includes classrooms, collaboration spaces, workout space, science labs, and office space, as well as alterations to the building envelope and replacement glazing systems.
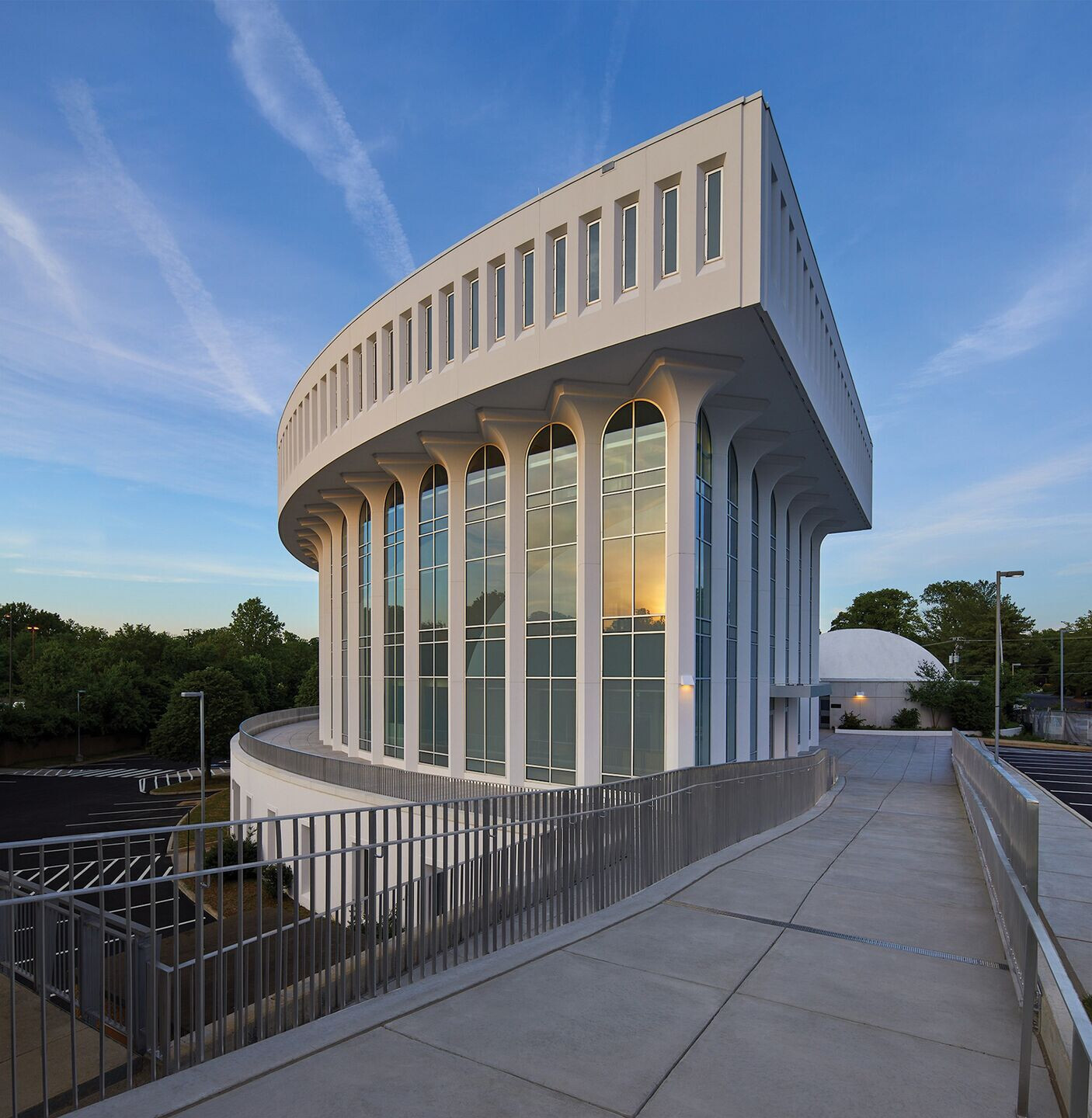
REIMAGINING AN OFFICE BUILDING FOR EDUCATION
The Washington Liberty High School Annex is a vision for a learning center than meets the future head on. Located in the densely populated Washington, DC metropolitan area, the urban-suburban Arlington County has a continually growing student population without open space available in which to build new schools. The creative adaptive reuse of an existing municipal building brings new life into an underutilized resource.
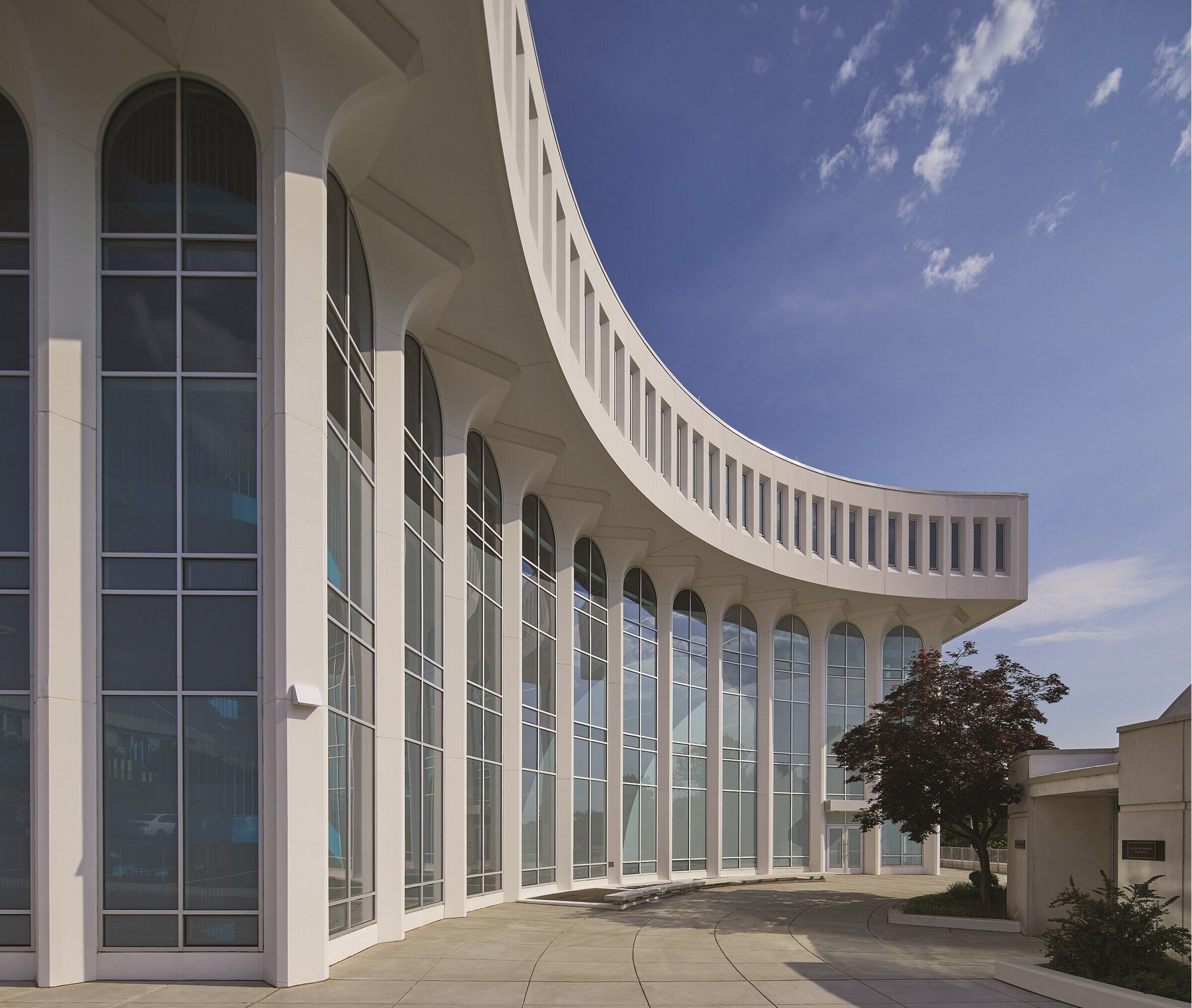
The program of the Annex is designed to be as flexible as possible. Meeting the demands of an overflowing high school building today with the ability to welcome elementary or middle school students in the future. The collaborative spaces programmed in the building embrace the educational movement toward expeditionary learning with the student at the center of their education. The layout of the plan takes advantage of the existing building shape. Radial walls divide instructional spaces while curved corridor walls becoming porous barriers to collaborative learning zones at the inner curve. Students can move freely between enclosed instruction spaces and open learning zones under the supervision of their instructors.
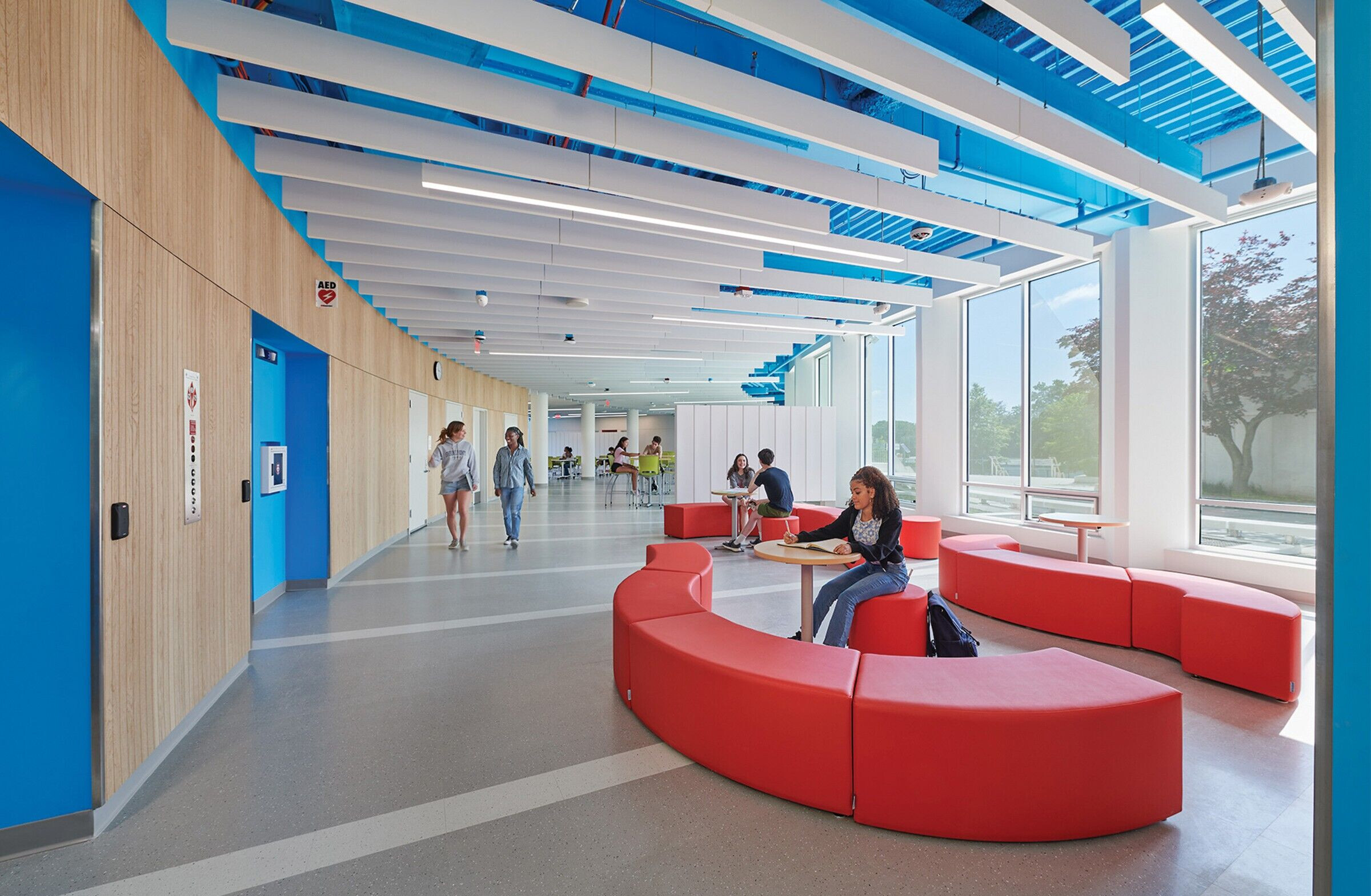
The renovation was designed with a state-of-the-art mechanical system. The core elements originally clumped at the inner radius of the building are now dispersed along the central spine of the corridor. A system of water heat pumps condition small, individualized zones on each floor to handle the variation in exposure across the glass facade. The dispersed utilities allow for a porous building with consistent view corridors to the exterior in all directions.
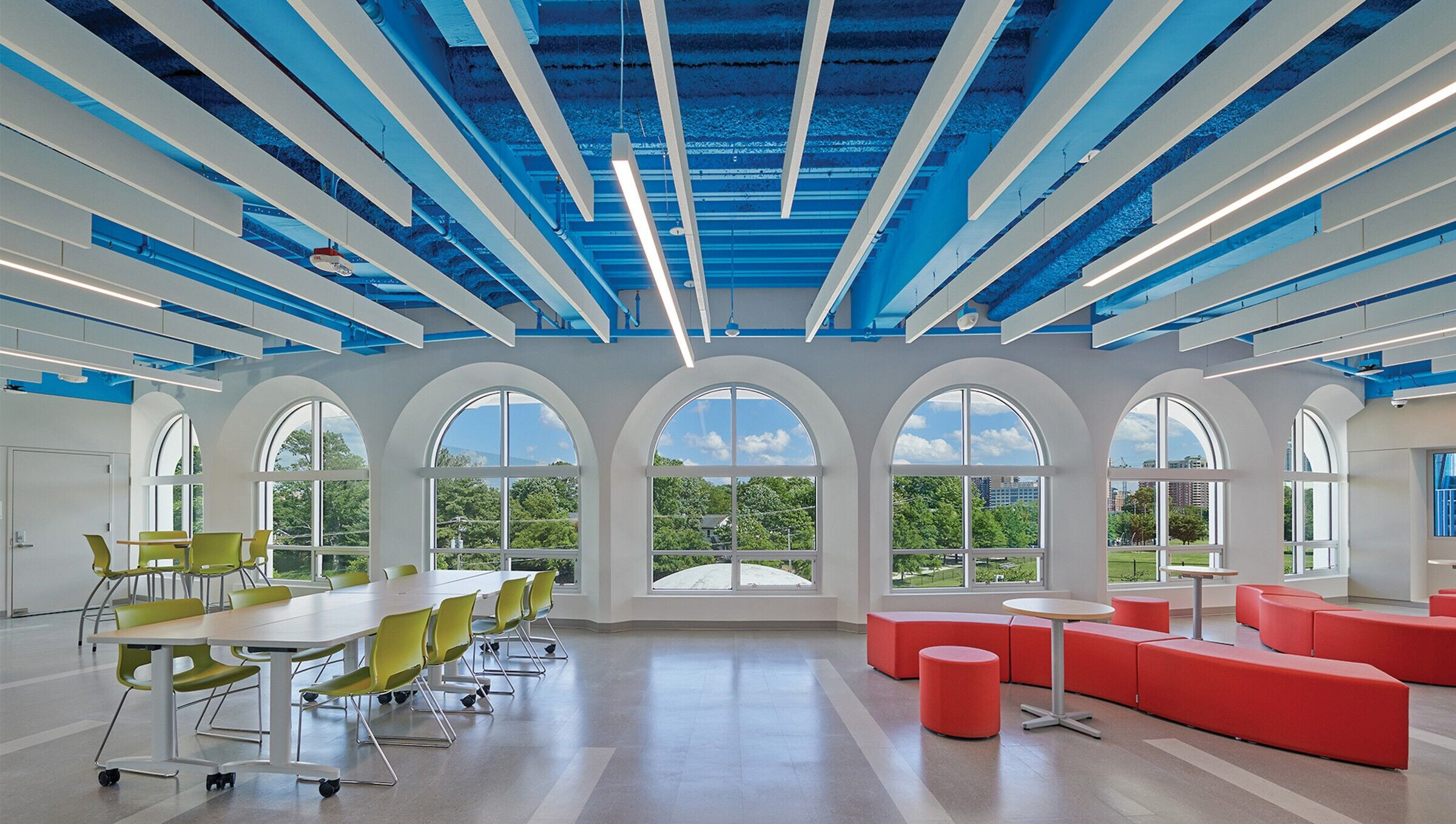
When moving 600 students through a 5-story former office building, the circulation will need to be reimagined. The stairs suddenly become primary arteries instead of back of house spaces. The renovation includes a new communicating stair located adjacent to the in entrance of the building. The playful color, geometry and generous width make taking the stairs feel like an event instead of a chore. The elevator shafts were relocated to open-up the central arc and provide equitable accessibility from the building entrance.
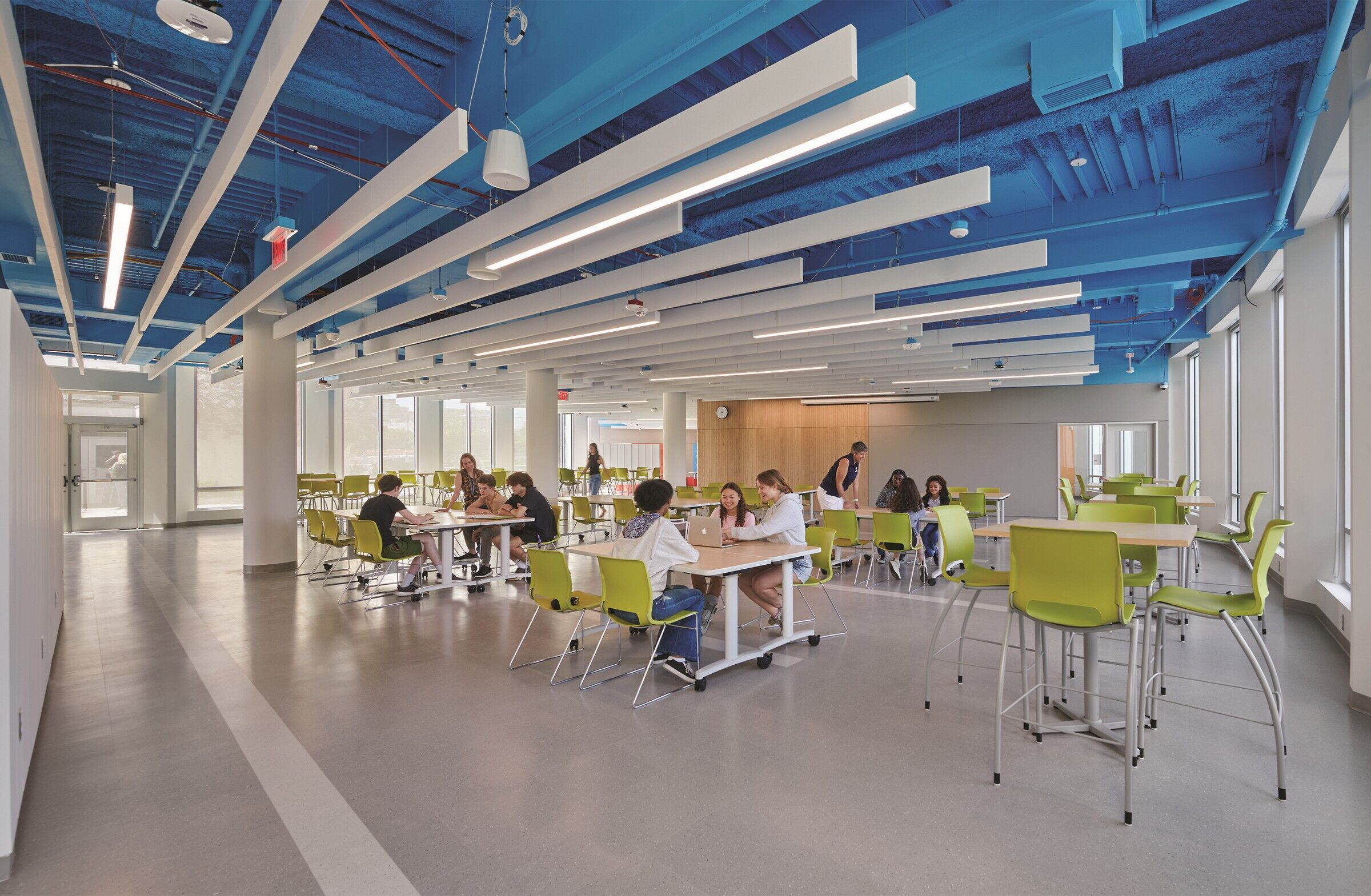
GLAZING REPLACEMENT
One of the challenges of converting an office building to education use is the overabundance of glazing found in that typology. The new glazing system includes a graduated frit pattern that offsets the solar gain on each elevation of the building. This fritted pattern follows the path of the sun with the density of the frit varying depending on where the glazing receives the most sun exposure over the course of a year. The frit is located on the 2nd layer of glazing reducing solar gain and visual glare on the interior while at the same time maintaining the fenestration pattern of the building’s original design.
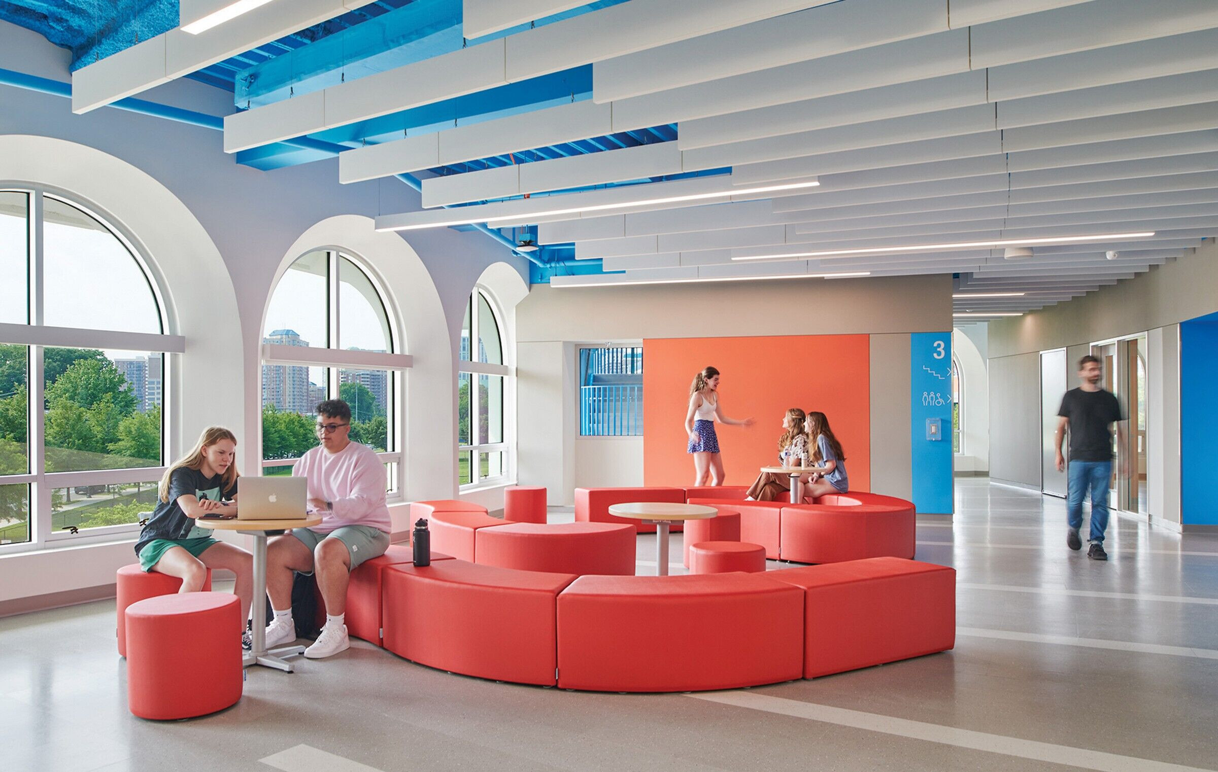
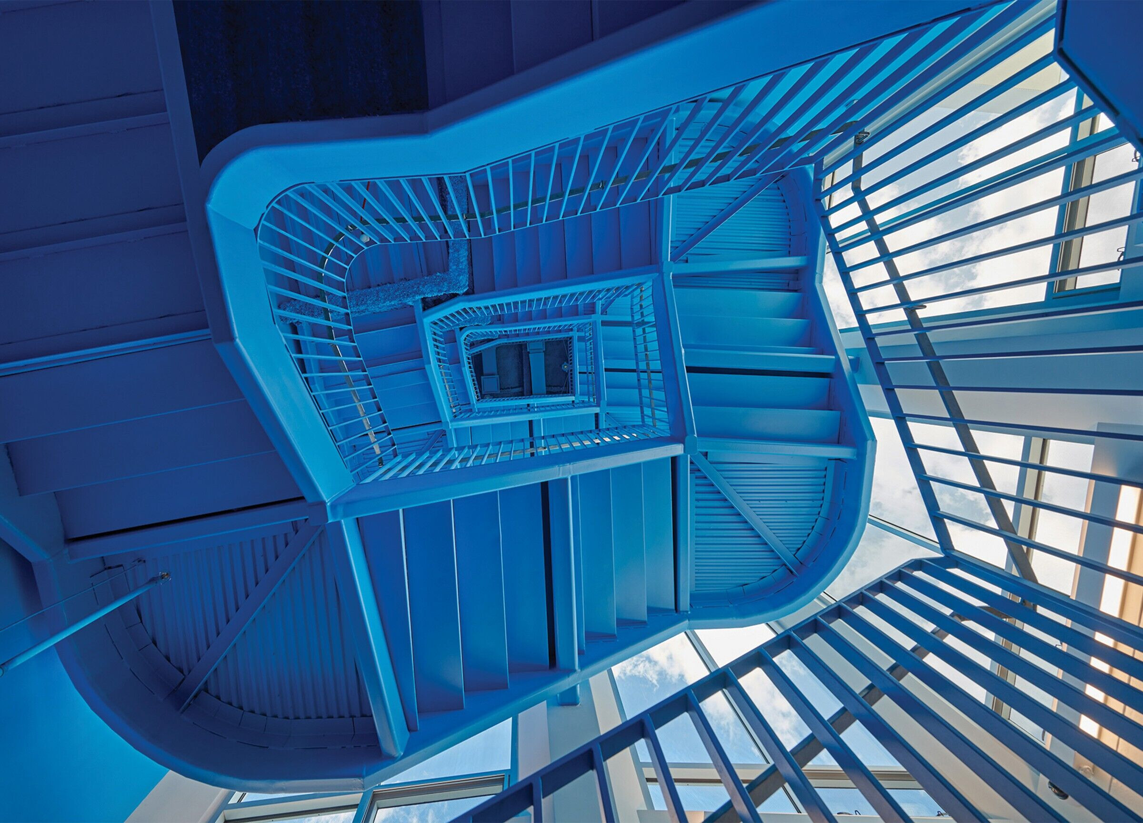
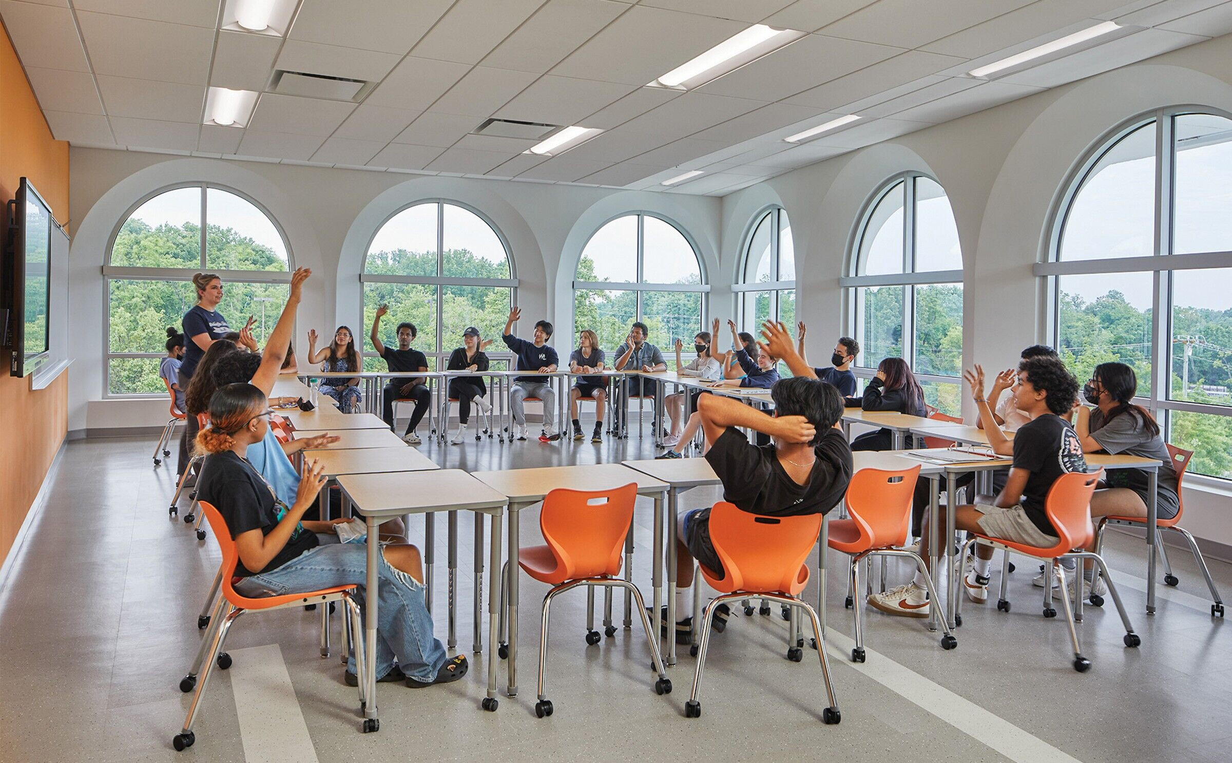
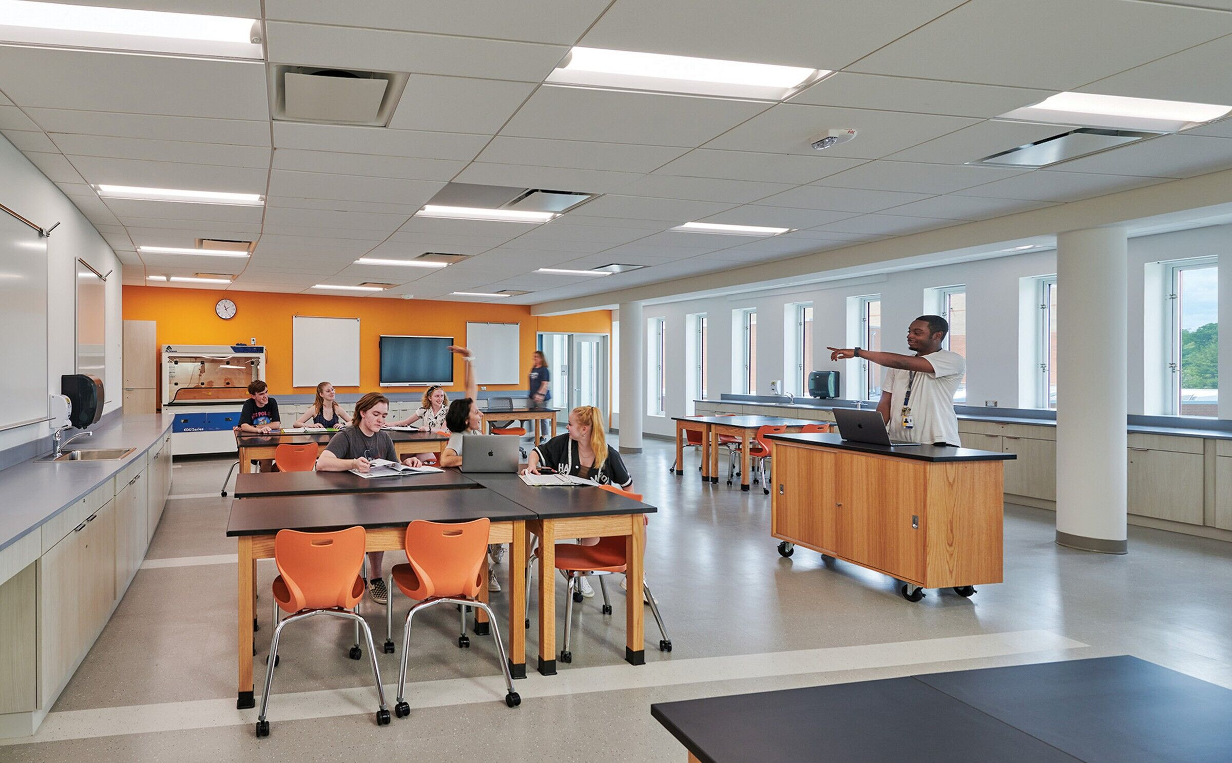
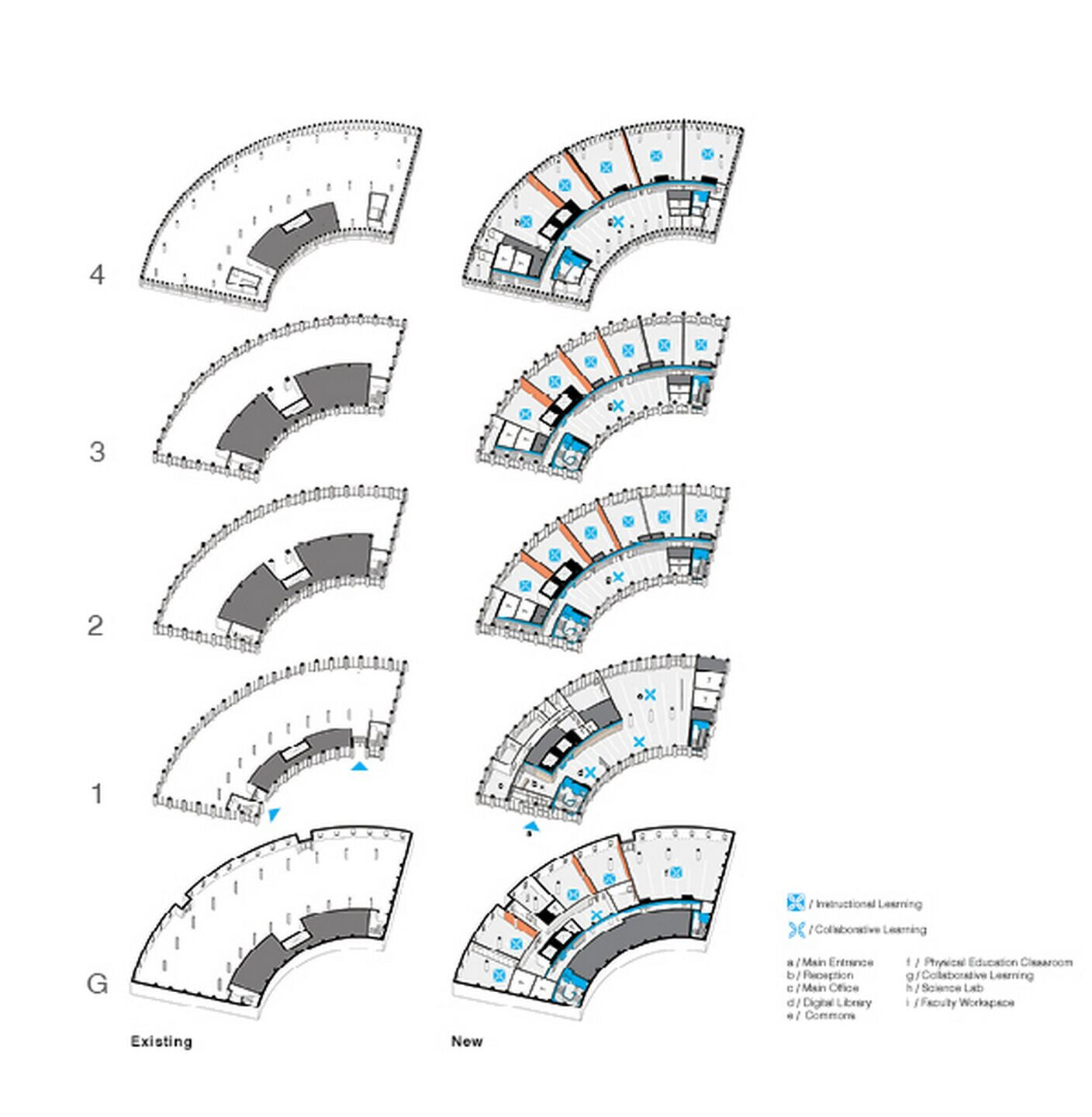
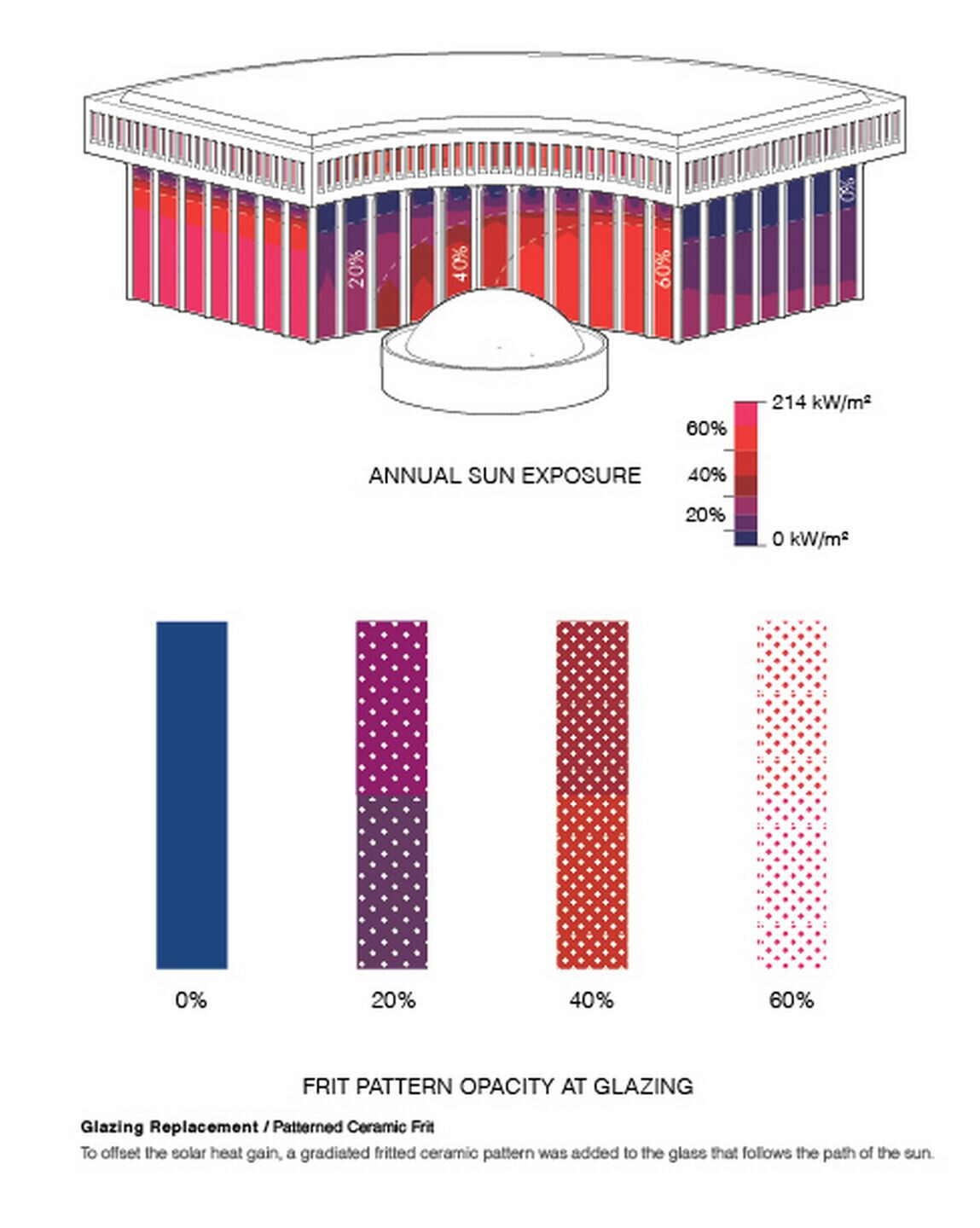
Material Used:
1. Flooring: Composition Tile, Cortina Grande, Tarkett Official
2. Windows: YKK AP Curtainwall with Viracon Glazing
3. Interior lighting: Linear Pendants, Seem 2, Focal Point Lights
4. Interior furniture: Soft Seating, Artcobell
5. Interior furniture: Training Tables + High-Density Stacking Chairs, The HON Company
6. Acoustic Baffles: Acoustic Ceiling Baffle, Solo Baffle, Saint-Gobain Ecophon







































