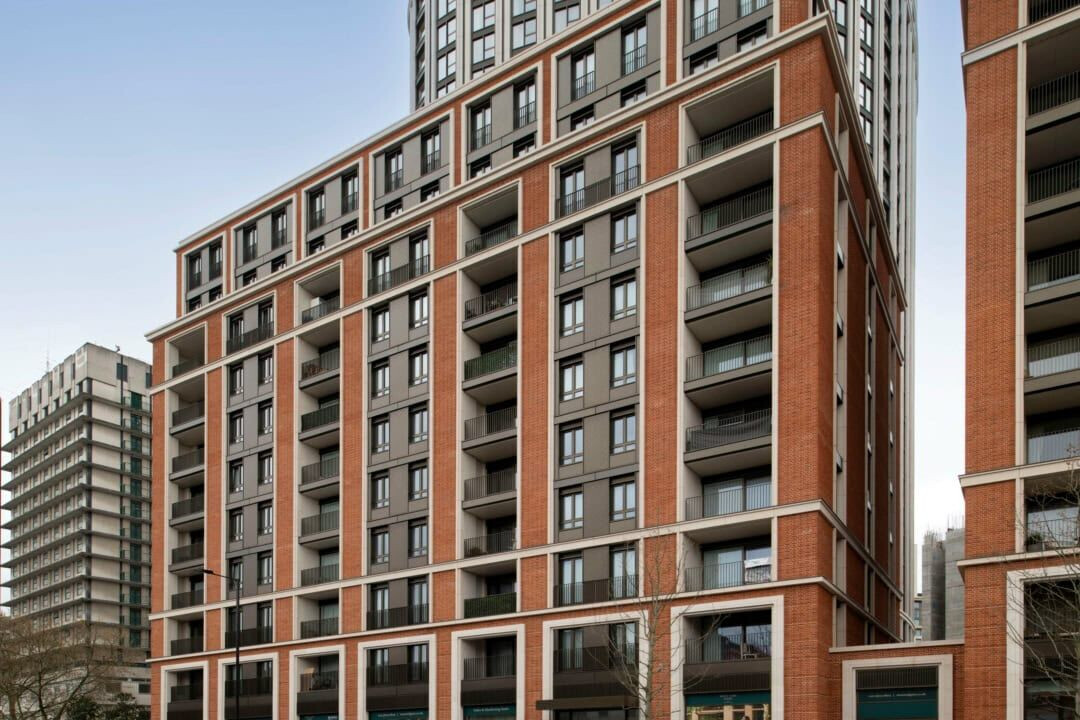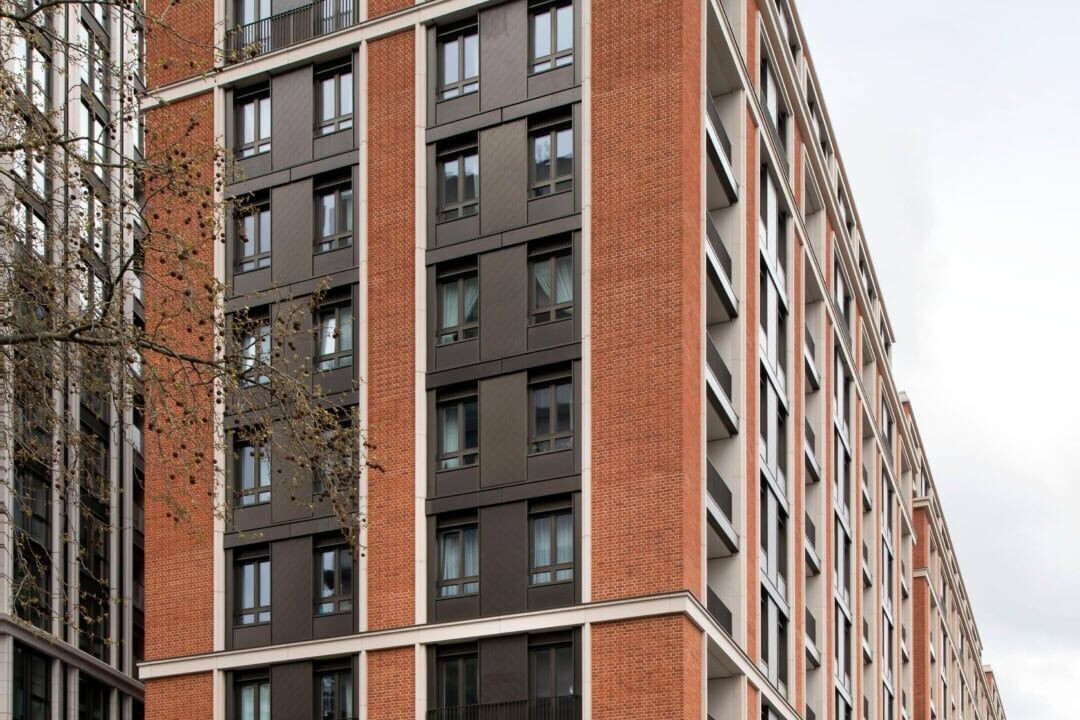West End Gate, at 285A Edgware Road, London, is a residential development by Berkeley Group Holdings, designed by Squire & Partners.
West End Gate, at 285A Edgware Road, London, is a residential development by Berkeley Group Holdings, designed by Squire & Partners. Comprising four distinct buildings around a landscaped garden square, it offers one to four-bedroom apartments and penthouses with luxurious finishes, including timber floors, custom kitchens, and marble bathrooms.

West End Gate’s facade is made of a mix of materials, including brickwork, metal panels, and glazed elements, creating a striking and modern appearance. The brickwork used in the project is a key feature of the development, with a variety of patterns and textures used to create interest and depth in the facade. Michelmersh’s Hampshire Stock Downs Blend is used perfectly throughout the project, with the soft tones homogenise perfectly with Paddington Basins aged red brick while contrasting the leafy greens that surround the project and the project’s pre-existing neighbours. Throughout the day the bricks provide a warm glow to the area as the sun permeates the site, ensuring natural light is capitalised upon.
The development includes 128 intermediate and socially rented apartments, with window designs matching local typology. Located near Hyde Park and Paddington Station, it boasts excellent transport links and amenities in a prime London location.

Team:
Architect: Squire & Partners
Photography: Beccy Lane
Residential development: Berkeley Group Holdings
Material Used:
Michelmersh: Hampshire Stock Downs Blend


























