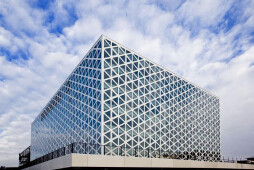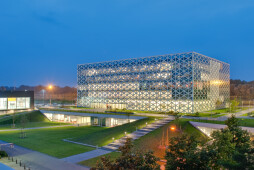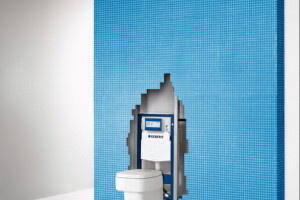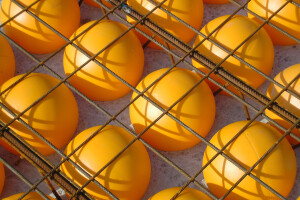Changes in the educational vision of Hogeschool Windesheim in Zwolle meant that a new building was required for the Journalism and Economics faculties. The building should be able to accommodate different functions and it should be adaptable to the changing educational ambitions and diversity of teaching forms of the college over the years.
Flexibility plays a big part in ‘Building X’. The fixed components of the building form the structure within which adaptable components can be used to create more specific layouts and the desired ambience. Floor fields with maximum flexibility for layout are allowed for in this future-oriented construction with large spans.
A central atrium connects the two wings that make up the building. The wings are vertically staggered by half a floor and are connected by aerial walkways. This split-level structure facilitates linking between the different layers of the wings. Users can zigzag between the two wings by means of the aerial walkways which extend boldly across the atrium and give the space a dynamic feel. The generous central atrium lends itself well to an area for meeting and offers clear lines of sight between all the floors. Sunlight penetrates deep into the building. At the atrium side and to the hallways, the interior walls are constructed as much as possible from glass so that a light and transparent structure is created. This allows for visual relationships between the different activities and educational groups.
The expressive design of the atrium roof and facade accentuate the interplay of light and space in the atrium and give the interior of the building a familiar identity. Within the body of the building, the brightly coloured elements of the interior concept create dynamic contrasts and a lively environment for education and meeting.
‘Knowledge sharing through meeting’ is one of the core values of Hogeschool Windesheim. In Building X, with its many visual relationships and physical meeting areas, this core value is almost literally tangible.






































