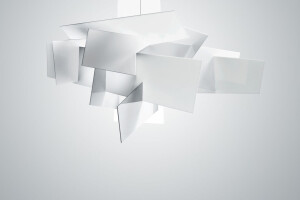The program called for a home for a family of five in a corner infill lot in a South Florida Island residential community. The site is flanked by single family homes and is located across the street from the neighborhood school. The design challenge involved the development of an extensive program of indoor and outdoor spaces in a limited site. In addition, the living spaces had to be set at a flood elevation six feet above the existing grade. Some of the goals set forth in the initial stages of design included: Minimizing the building footprint and creating a private outdoor courtyard that would be integrated with the indoor spaces despite the change in elevation. Orienting the main living spaces towards this private courtyard and/or towards the more residential street to the West of the site. Separating the pedestrian and the vehicular/service entries to the home, with the first located along the private residential street and the second on the more public street across from the school.
Material used :
Living Room
1. Sofas: Nathan Antony Rocco sofas
2. Coffee tables: Antonello Italia Zen coffee tables
3. Bench: American Leather Rex bench
4. Lounge chairs: Desiree Dreamer armchairs
Dining Room:
1. Dining table: Pianca Cartagena dining table
2. Dining chairs: Calligaris Delta dining chairs
Library:
1. Leather sofa: Gamma International Mokambo/Bond sofa
2. Chairs: Hans Wegner Shell cowhide chairs
3. Coffee table: Feng Shui coffee table
4. Floor lamp: Artemide Tolomeo floor lamp
Family Room:
1. Dining table: Knoll Saarinen oval dining table
2. Dining chairs: Pianca Gamma chairs
3. Wall unit: Rimobel Duo series
4. Pendant: Foscarini Big Bang
Guest bedroom:
1. Bed: Modloft Worth walnut bed
2. Le Corbusier cowhide lounge chaise
3. Floor lamp: Design Within Reach Tripod floor lamp
4. Side table: Eileen Gray Adjustable table


























