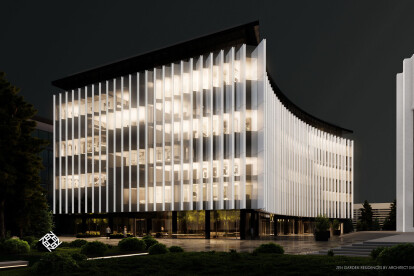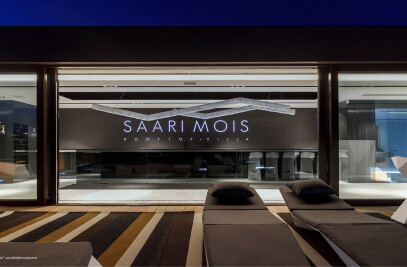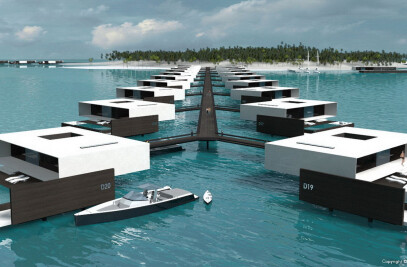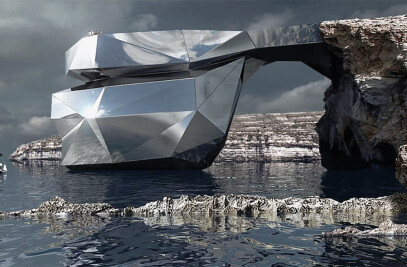Svetozar Andreev: Zen Garden Residences a unique residential space - an evergreen oasis - in the historical center of St. Petersburg.
Northern architecture with a southern character.
Saint Petersburg is often called the star of the North, and like many cities located in cold climates, it lacks a warm summer atmosphere. As a practical consequence of understanding this peculiarity of the city, I came up with the idea of the ZEN GARDEN project - a unique living space of an evergreen oasis in the historical center of St. Petersburg.

The idea of an oasis or hidden garden formed the general layout of the ZEN GARDEN building, the core of which is a green atrium with hanging balcony gardens with tropical plants, uniting the lounge areas with terraces with panoramic views of the historical center of St. Petersburg on the roof of the complex, ultra-modern residences and penthouses, boutique hotel space, public areas with haute cuisine restaurants located in the lobby, a 1500 m² fitness and spa center with a 25-meter swimming pool, and a parking area.

The idea of an oasis also fit perfectly with my extensive previous experience working on southern architecture and interiors, and my system of open and free architectural planning. Many of the design solutions that went into the ZEN GARDEN project are an evolution of ideas that emerged during my work on Mediterranean villa projects and hotel projects in Asia and Latin America.

The ultra-modern light interiors of the building's public spaces are designed in the same style as the residences designed according to the floating space principle. Their free, "southern" and open plans, interior design and non-standard furniture contain a complex of unique author's solutions available only in case of individual design.

The penthouses of the complex with large terraces, patios and gardens, are a development of my Rooftop-Villas concept, with a personalized name and free planning and architectural composition used in my designs for Mediterranean villas. In addition to the architectural and interior solutions, the idea of an oasis has also influenced the introduction of the many services typical of 5-star hotels and resorts.

The architecture of the building's façade, designed on the principle of lamella shutters scaled to the size of the colonnade, creating both visibility and privacy, is also a consequence of this idea. This solution also allowed the ZEN GARDEN building to be organically integrated into the square near the Yubileyny Concert Complex, echoing the white colonnade of its rotunda and creating a complete architectural ensemble of the square.

To emphasize the rhythm of the façade, we complemented it with an integrated system of linear dynamic illumination, which allows for the creation of a programmable light architecture that complements the rhythm of the vertical elements of the facade colonnade. In addition to this solution, a project of linear dynamic illumination of the territory and street elements of the corporate identity was developed together with the corporate identity of the ZEN GARDEN brand.

As a further development of the ensemble idea, we have also managed to solve several other urban planning tasks by linking our project witha planned underground passageway with the Eifman Ballet Theater and with the green zone of Tuchkov Buyan Park, located next to the new pedestrian zone of the Malaya Neva embankment, the Peter and Paul Fortress and the Strelka of Vasilievsky Island, forming a unified urban space.

All these solutions make the project a new modern unique location in the historical center of the city and will certainly make Zen Garden Residences a new point of attraction in the heart of St. Petersburg.

AUTHOR OF THE PROJECT ZEN GARDEN: Architect Svetozar Andreev / The Svetozar Andreev Architecture Studio `Hotei-Russia`: creation of the project concept, architectural solutions of the building and facades, concept of the complex territory development, planning and interior design of residences, penthouses and public spaces and developer of logo design and Zen Garden brand concept.












































