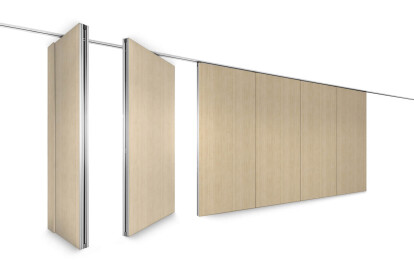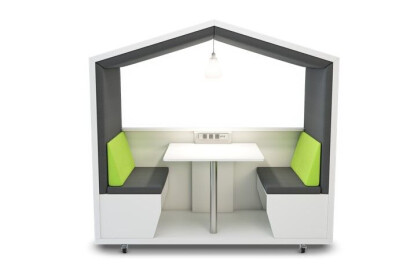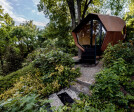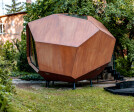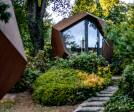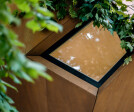Meeting rooms
An overview of projects, products and exclusive articles about meeting rooms
Product • By Vicoustic • VicBooth Office Conference Booth 3x4
VicBooth Office Conference Booth 3x4
Product • By Vicoustic • VicBooth Office Meeting Booth 2x3
VicBooth Office Meeting Booth 2x3
Project • By Spark Chicago • Offices
Revantage
Product • By LIKO-S • LIKO-Space® | interior sliding walls
LIKO-Space® | interior sliding walls
Product • By NOOK • Nook Huddle
Nook Huddle
Project • By Hello Wood • Offices
Workstation Cabin
Project • By Comelite Architecture Structure and Interior Design • Offices
STC Innovation Lab Interior Design
Project • By Casper Schwarz Architects • Offices
IMC Infinity
Project • By NAT OFFICE - christian gasparini architect • Offices
MRPA | meeting rooms
Project • By Footprint Architects • Offices
LUSH Strata House
Project • By Il Prisma • Offices
Sorgenia
Project • By Il Prisma • Offices
Confindustria Moda
Project • By Atelier MASS • Offices







