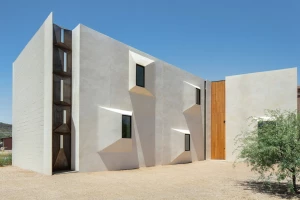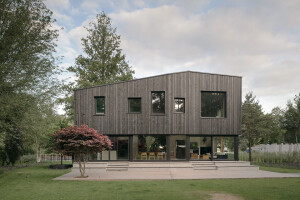The woodgrain-textured pattern of board-formed concrete creates an appearance that is warm and tactile. The concrete retains its solidity and strength, yet it is visually softened. Board-formed concrete — also known as board-marked concrete — involves pouring concrete into formwork made using timber boards. A decorative impression of the wood’s grain and knots is then left on the cast concrete.
The use of board-formed concrete in construction will result in numerous textured effects, with a myriad of characterful wood-like motifs. The homes featured here showcase the pleasing and practical use of board-formed concrete in several ways, from constructing an entire house to acting as a retaining wall.
The House at Lizard Island was designed by JDA Co. Inspired by its natural surroundings, from the “rugged fringes” of the Great Barrier Reef to the island’s rocky shores, this monumental property’s hard-wearing, board-formed concrete exterior is more than merely aesthetically pleasing: it is also highly practical. “The striking and rugged landscape lends itself to cyclonic winds and harsh weather conditions. As a result, ‘The House’ is designed and built to shelter and protect when needed,” says the architect.
Designed by Neri&Hu Design and Research Office, The House of Remembrance is a shared family residence — based on the siheyuan typology of a traditional Chinese courtyard house — that replaces a previous dwelling. A home for three siblings, the house retains the memory of the pitched-roof form that was a defining characteristic of their childhood home. In the roof, a striking board-formed concrete void frames a small tree.
The board-marked walls of the House on the Raboes by De Kort van Schaik are made of concrete poured in situ. Echoing the distinctive exterior walls, the home’s timber-clad roof creates a an effective continuity of pattern and style. The board-marked concrete carries through to the interior, its impact both minimal and cosy.
Designed by Andrew Franz Architect, East End House sits on Long Island’s eastern end. At the rear of the house, a cantilevered porch is supported by a large board-formed concrete pier and board-formed retaining walls.
5. Sangre de Cristo House (Sundial House)
In this contemporary Santa Fe residence designed by Specht Architects, two large and perpendicular board-formed concrete walls define the home’s structure. The walls link the interior and exterior spaces.
Constructed primarily with a timber frame, The Arbor House by Brown & Brown is finished with a mix of board-marked concrete, larch cladding, and pre-existing stone walls. The board-marked surface of the concrete creates an especially decorative effect, one that presents a pleasing contrast to the larch cladding.
Designed by DARX Studio, Bel Air House features a long board-formed concrete retaining wall that was poured in situ and creates a boundary with a hillside. The proportions of the retaining wall’s horizontal concrete boards have a pattern that corresponds to the home’s vertical shiplap cladding.
Cork Oak House is a prepossessing, angular construction, built entirely in board-formed concrete using pinewood boards. Designed by Hugo Pereira Arquitetos, the residence is in a protected area where there are a number of cork trees. The home's decisive design and development has a strong connection to nature - the board-formed concrete’s grey–brown tonality is in keeping with the surroundings.
Getty View Residence is a dwelling with three distinct, stacked volumes. Designed by Abramson Architects, the home’s board-formed concrete basement works to ground the structure into a sloping hillside.
10. Hawthorn House
Designed by Edition Office, the board-formed concrete walls of Hawthorn House were made using a formwork constructed from recycled Oregon boards. These rough sawn boards were then stripped away, cleaned, and reused as fencing for the house.










































