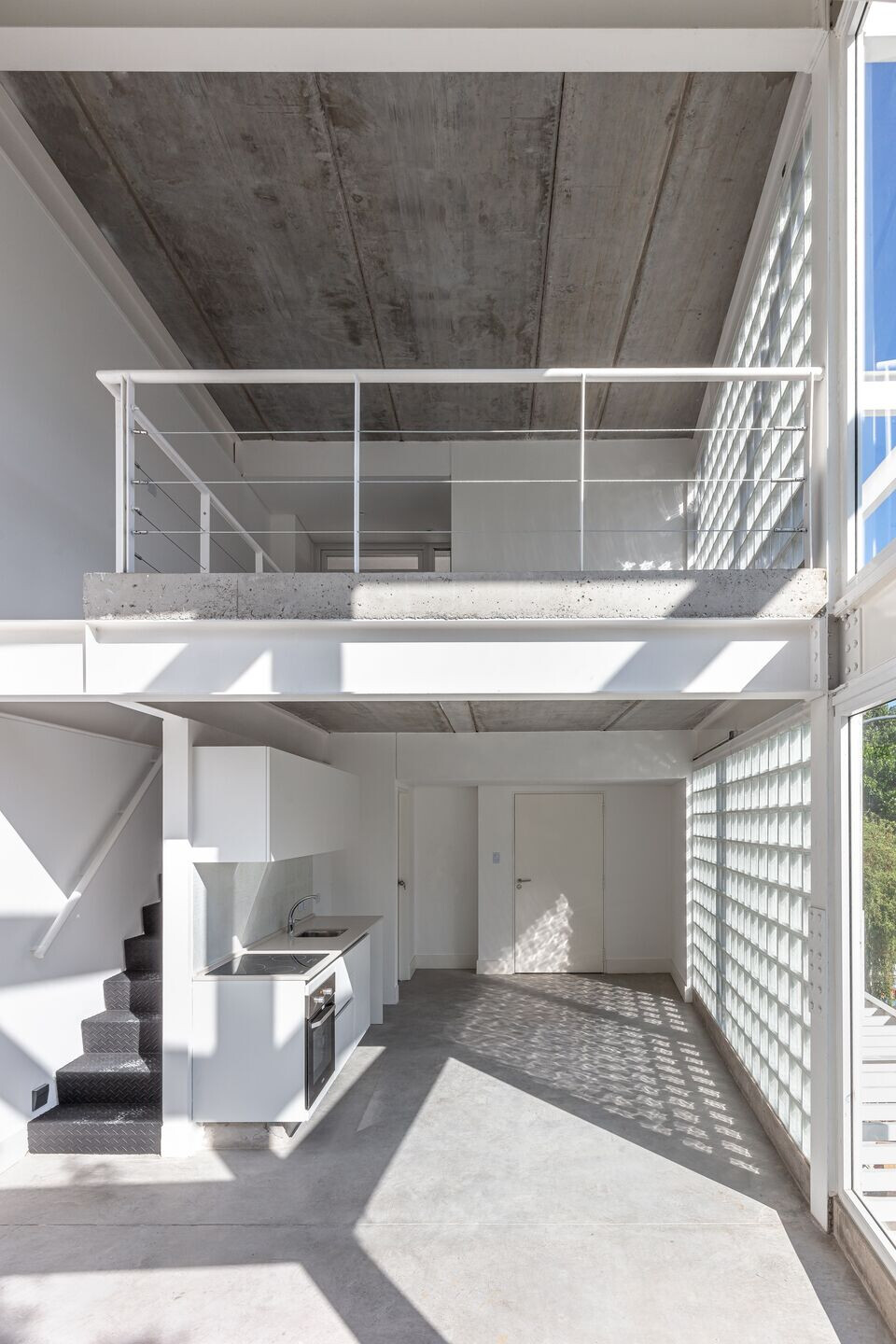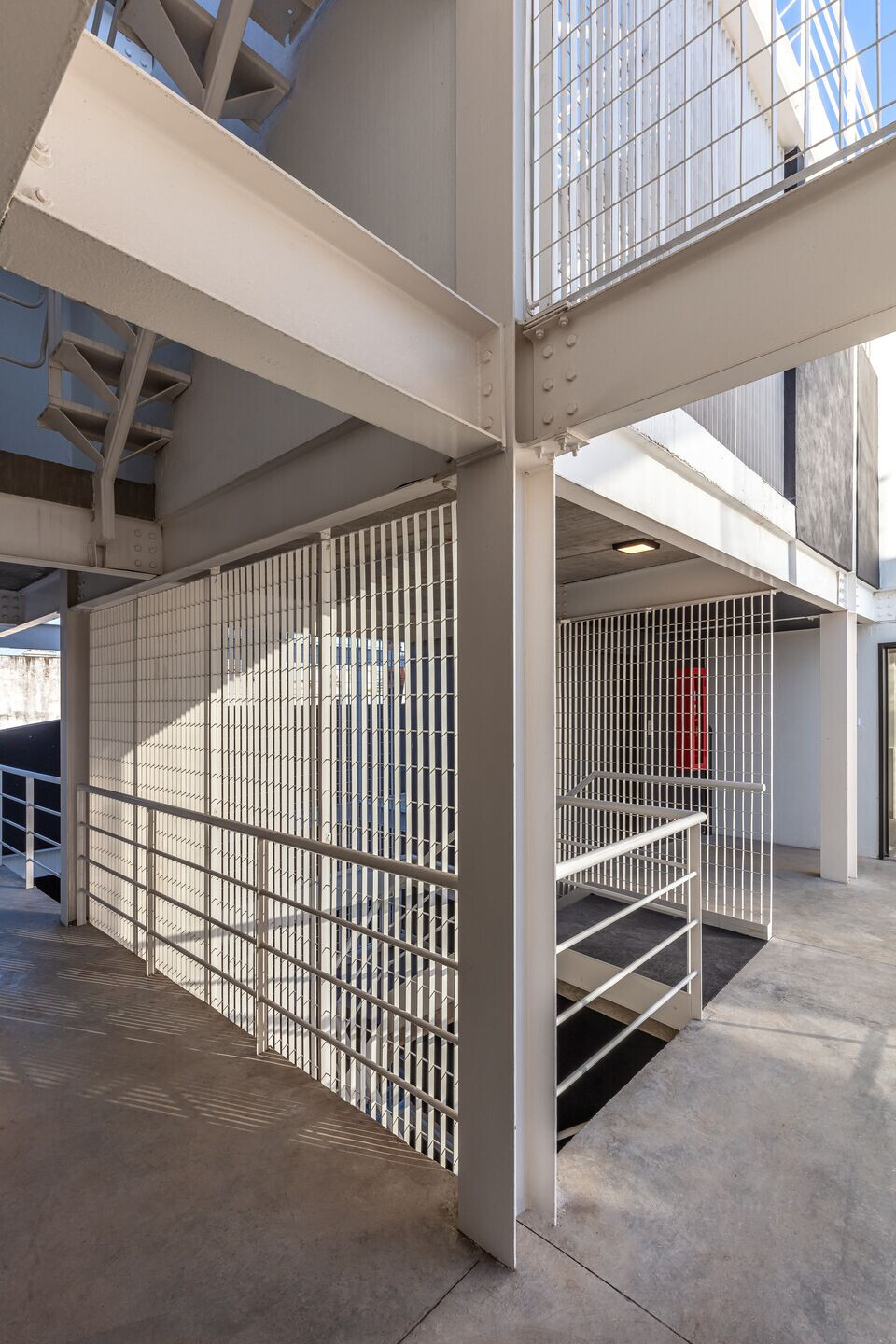Situated at the corner of Darwin and Loyola streets in front of an old tannery, Darwin 111, designed by Hermanos Goldenberg, is a residential building with a gastronomic place and parking.
The structure comprises two volumes interlinked via a circulation bridge and separated by an enclosed patio or a street, inspired by the typology of the formerly mentioned tannery. Featuring steel construction, the structure was built in a contemporary and interdisciplinary design process, taking only a year to complete.
Alveolar concrete bricks were used to raise the dividing walls between the exterior and interior. Upon enclosing the structure, reinforced concrete stairs with railings and TDL mesh-type trellis were assembled, providing access to the terrace.
PVC carpentry and glass blocks complete the exterior enclosure, giving the structure a sense of controlled intimacy and special lighting, enabling repetition of the window typologies in all the units.
In conclusion, the integrated design approach results in a defined and minimal housing complex.
































