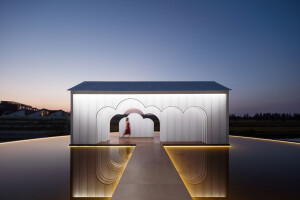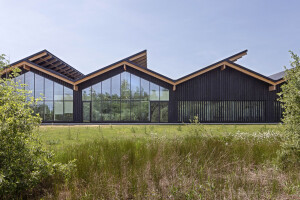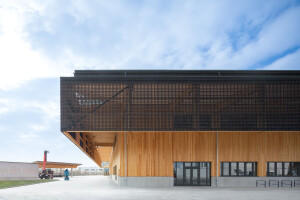German architecture studio Aretz Dürr Architektur has completed Hall S // 46, a new storage and production hall for Schumann Project (part of the Schumann Group whose furniture workshop — Möbelwerkstätte — was established in 1890). This smart, utilitarian building’s design prizes simplicity and makes use of durable materials, including wood, polycarbonate, and trapezoidal sheet metal.
The new facility is located in an industrial and commercial area to the east of the small German town of Altenkirchen. It sits opposite the Schumann Project’s administration building and provides storage and production space for the furniture workshops.
The hall is a rectangular building that extends sixty meters (197 feet) from north to south and can be divided into four units. The design allows for the extension of an additional sixty meters, increasing the total area from around 1,500 square meters (16,146 square feet) to 3,000 square meters (32,292 square feet).
The hall’s primary structure uses a glued laminated timber (glulam) post and beam construction system. “The forty-meter-long (131-feet-long) laminated beams with a center-to-center distance of six meters (twenty feet) span twenty-four meters (seventy-nine feet) freely and cantilever a further eight meters (twenty-six feet) to the east and west,” explains Aretz Dürr Architektur. These beams are connected by horizontal bars and covered with trapezoidal sheet metal. “The balanced load-bearing structure is optimized by the targeted distribution of the roof loads in combination with the structural order — the result is beam cross sections measuring 24 x 120 centimeters,” says the studio. “Columns are partially clamped in the transverse direction and held in the longitudinal direction by three external pressure rods. Through the lateral flanks, they serve as fastenings for the timber beams and generate the abutment for the translucent facade elements in the lower area.”
The storage and production hall is enveloped in a translucent polycarbonate facade.. A practical and cost-effective material, polycarbonate is ideal for filtering natural and artificial light; it provides a high level of thermal insulation, and is also UV resistant and flame retardant. In terms of sustainability, polycarbonate can be recycled and reused.
The hall’s facade is divided into ten sections and includes four two-part sectional doors on the eastern facade and four entrance doors on the western facade. The north- and south-facing facades are clad with polycarbonate elements.With regard to the future extension to the south, the facade substructure, including the wooden supports, can be moved.
The hall is naturally ventilated via Smoke and Heat Exhaust Ventilation (SHEV) flaps as well as the tilting doors in the upper section. Its cantilevered roof provides shaded areas; shading is also enhanced by the translucent facade elements. A solid floor slab stores heat during the winter months and acts as a cooling reservoir in the summer. Four rooftop heat pumps provide air heating.
“The building follows the principle of simplicity,” says Aretz Dürr Architektur. Its construction utilizes simple joinery and assembly techniques as opposed to technically elaborate solutions, thus improving both quality and flexibility across the space.





























































