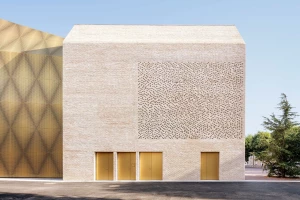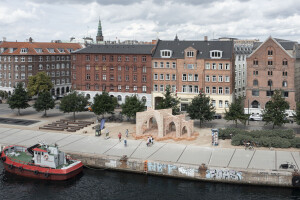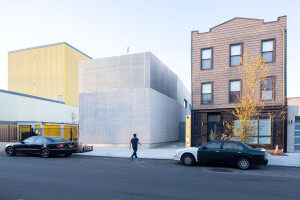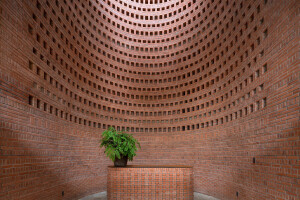Stuttgart-based bez + kock architekten was established in 2001 by Martin Bez and Thorsten Kock. The studio’s common goal “is to realize unique, functional, and economical buildings.” It strives to create buildings that are heterogeneous and distinguished by a “resource-conscious longevity”. The projects completed by bez + kock architekten offer a sense of architectural clarity — neither ostentatious nor obtrusive, the architecture quietly blends functional and aesthetic qualities. The studio’s building facades, for example, are often utilitarian and elegant: bez + kock architekten makes extensive use of brick in its work, most notably clinker brick, creating facades that are both sober and smart.
Brick is an ancient building material that retains a long-established charm and popularity. With its traditional allure and decorative quality, brick remains a favored material for many architects, planners, and builders. Although brick production is typically energy intensive, brick has many notable benefits: it is long-lasting and hard-wearing, resistant to inclement weather, easily maintained, reusable, and recyclable.
The unique appearance of clinker bricks together with their varied colors and textures make them a popular choice in architectural projects. Clinker bricks are typically prized for their strength, durability, low maintenance, and aesthetic appeal. They have a low porosity and are highly water resistant, helping to prevent damage from cyclic freezing and melting; the bricks can also withstand high temperatures.
These key clinker brick facades by bez + kock architekten showcase a blend of utilitarian and elegant design.
Bund Deutscher Blasmusikverbände (BDB) — the Association of German Wind Music Associations — has a new music academy in an industrial park on the outskirts of the German town of Staufen im Breisgau. The building is clad in water-struck clinker brick and responds to its characterless surroundings with a strong architectural expression. Water-struck clinker brick has an especially refined and pleasing texture that arises from the use of water during the molding process.
Town Hall and Community Center
A new extension to the historic town hall in the German municipality of Holzwickede is a contemporary complement to the older building. A glass-fronted central foyer separates the two buildings — the original town hall, constructed in 1915 and restored as part of the project, remains recognizable as an independent structure. The colors of the contemporary extension’s water-struck clinker brick facade carefully match those of the old building, ensuring the two structures are part of a cohesive whole. Exposed clinker bricks are also used on the interior of the new extension, resulting in a seamless transition from the outside to the inside.
Anneliese Brost Musikforum Ruhr
Located in Bochum, Germany, the Anneliese Brost Musikforum Ruhr is a classical music venue constructed around a former brick-built, neo-Gothic church (that now serves as the venue’s lobby area). Two side extensions were added: a large concert hall to the south and a small multipurpose auditorium to the north. The result is a dynamic interplay between architectural styles, where the light clinker brick facades of the two contemporary side buildings contrast with the neo-Gothic church’s darker brick.
Science Center for the Augustinianum Secondary School
This Science Center for the Augustinianum Secondary School is located in Greven, a town in Germany known for its historical brick production. The school’s main building, built in the 1960s, has a brickwork facade — bez + kock architekten therefore opted to design the new science center with a brick exterior. The building’s dark water-struck clinker brick has a robust character that is enriched by the dark green awnings.
This civic center in Lohr am Main, Germany, is a cultural destination for music, theater, and conference events. The polygonal civic center’s clinker brick facade emphasizes the building’s sculptural form. The facade’s materiality continues into the interior.


















































