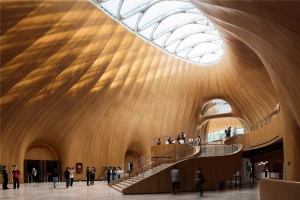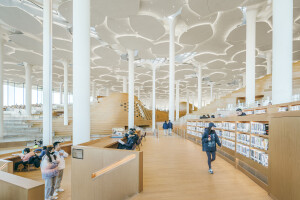MVRDV is a global architecture studio established in 1993 by Winy Maas, Jacob van Rijs, and Nathalie de Vries, with offices in Rotterdam, Shanghai, Paris, Berlin, and New York. The firm takes a research-based and collaborative approach to its design process, involving clients, stakeholders, and experts from various fields to create progressive projects that promote a better living environment.
MVRDV's work spans various scales, from buildings of all types and sizes to urban plans and visions, publications, installations, and exhibitions. The firm is known for designing innovative, experimental, and vibrant mixed-use buildings and high-density housing projects and repurposing defunct structures through exciting transformations. MVRDV is also involved in large-scale urban master plans, research, and running of an independent think tank and research institute, The Why Factory.
With its out-of-the-box projects reimagining the urban landscape, MVRDV has secured sixth place in Archello's 100 best architecture firms in the world.
Here are five key projects that define the practice:
In Amsterdam's Zuidas business district, the Valley is a 75,000-square-meter mixed-used project comprising residences, retail, offices, cultural institutions, and a creative hub. Imagined to be a perennial green landscape designed by Piet Oudolf, a pedestrian path runs from street level along the jagged terrace gardens to the Central Valley on the 4th and 5th floor. Emerging from this publicly accessible podium are three irregularly shaped towers with cantilevered apartments and overlapping balconies.
The project has two distinct facades- a smooth, glass exterior reflecting the context of the business district wrapping the building's outer edges. Whereas on the inside, a rather rugged and welcoming facade with vegetation and rock surfaces creates a contrasting natural effect.
In collaboration with local architecture practice HS-Architekten, MVRDV revamped a 1990s office building into a sustainable and vibrant workplace as a part of the redevelopment of the Atelier Gardens Campus in Berlin. The transformation is marked by a striking external staircase that offers views of Tempelhofer Feld and ascends directly to the roof of Haus 1. Wrapped in a bright yellow envelope, the structure revitalizes the campus with work and meeting areas spread across four floors, including the headquarters of Atelier Gardens and a café. While the original structure has been retained, the internal floorplans have been modified to maximize the building's adaptability for future uses.
3. Depot Boijmans Van Beuningen
The Depot Boijmans Van Beuningen is a public art storage facility in Rotterdam featuring a collection of 151,000 art pieces. Unveiled as the world's first publicly accessible art depot, the bowl-shaped structure has various storage and care areas, a restaurant, and an award-winning rooftop forest. Its reflective façade, made up of 6,609 square meters of glass divided into 1,664 mirrored panels, establishes a strong connection between the structure and the surrounding buildings and park. The depot's highlight is the atrium, extending up to 35 meters in height, allowing visitors to immerse completely in the display cases.
The Rotterdam Rooftop Walk is a 30-meter-tall orange carpet connecting the roofscape, allowing viewers to observe a new perspective of the city. The highlight of the temporary installation designed by MVRDV and Rotterdam Rooftop Days is a bridge that overlooks the Coolsingel, one of the most prominent streets in Rotterdam. The project seeks to reimagine the potential of urban rooftops while adding a new layer to the city, rendering it more liveable and sustainable.
With local architecture studio LLJ Architects, MVRDV designed a wholesale fruit and vegetable market in Tainan with an expansive, undulating green roof. The project illustrates an experimental approach toward conventional wholesale market typology, reconceptualizing it as a dynamic public space. The 12,331 square meter rooftop is designed as an accessible public space to meet, socialize, and enjoy views of the surrounding landscape, thereby promoting tourism in the area. Future development of the roof also allows the possibility for the cultivation of fresh produce atop the building.















































