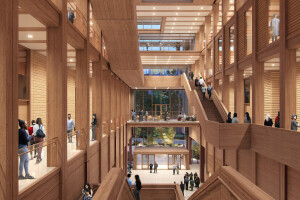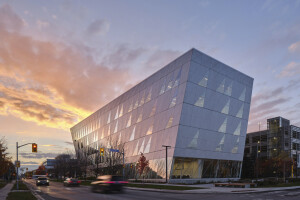London-based architectural practice Stanton Williams has completed a state-of-the-art academic building for University College London (UCL). The 35,000-square-meter (376,737-square-feet) Marshgate building is part of UCL’s new East London campus: UCL East is the university’s largest expansion in its 200-year history. Marshgate is designed as an academic space that promotes innovation and breaks down time-honored disciplinary silos. A series of highly flexible, collaborative “neighborhoods” are spaced throughout the building, encouraging new disciplines and ways of working.
Marshgate is UCL’s largest single building. Its eight floors accommodate open and adaptable teaching with spaces for research and collaboration — the emphasis is very much on cross-disciplinary learning. Academic fields range from the creative industries to engineering, robotics, green technologies, and global health. Neighborhoods are clustered on different floors, each with its own double-height space for informal meetings and gatherings.
The Marshgate building’s configuration was informed by end-user briefing sessions. The building’s lower levels, its ground floor in particular, are accessible to the public — a cafe, art displays, and various activities are designed to welcome individuals, schools, and community groups into the heart of UCL East. Research and academic spaces are concentrated on the central floors; specialized laboratories and workshops are located mainly on the upper floors. A central, naturally-lit atrium connects the building’s range of activities. Moreover, “highly visible circulation routes, including stairs and escalators, create further opportunities for chance encounters and interaction,” says Stanton Williams. The Marshgate building’s layout also incorporates lecture theaters, a library, an executive suite, and a variety of workspaces.
When designing the Marshgate building, Stanton Williams chose to echo UCL’s original Bloomsbury campus, where the buildings were constructed with a sense of permanence and solidity. Marshgate’s design also recalls East London’s industrial heritage. The building is made up of in-situ and precast concrete panels with subtly graded tones and textures. The facade’s lower floors feature the decorative, woodgrain-textured pattern of board-formed concrete; upper levels are “sculpted” to maximize daylight and ventilation. The building has a BREEAM “Excellent” rating. “The solidity of the facade delivers high thermal performance and solar shading,” says Stanton Williams. “Passive design strategies informed the overall building design. The all-electric building is powered in part by renewable electricity, with the aim to reach net zero carbon by 2035.”
Marshgate completes phase one of the UCL East campus master plan.
The Marshgate project team includes: Stanton Williams (architect), Stanton Williams and Sheppard Robson (interior architects), Sheppard Robson (delivery architect), Vogt Landscape (landscaping), Mace ltd (contractor), AKT II (structural design), and Arup (MEP and infrastructure).

























































