Based in a mixed-use commercial development in Hangzhou, the Arcade by Superimpose Architecture is a transformation of a dark basement into a well-lit, lively conference centre that pertains to a young customer base.
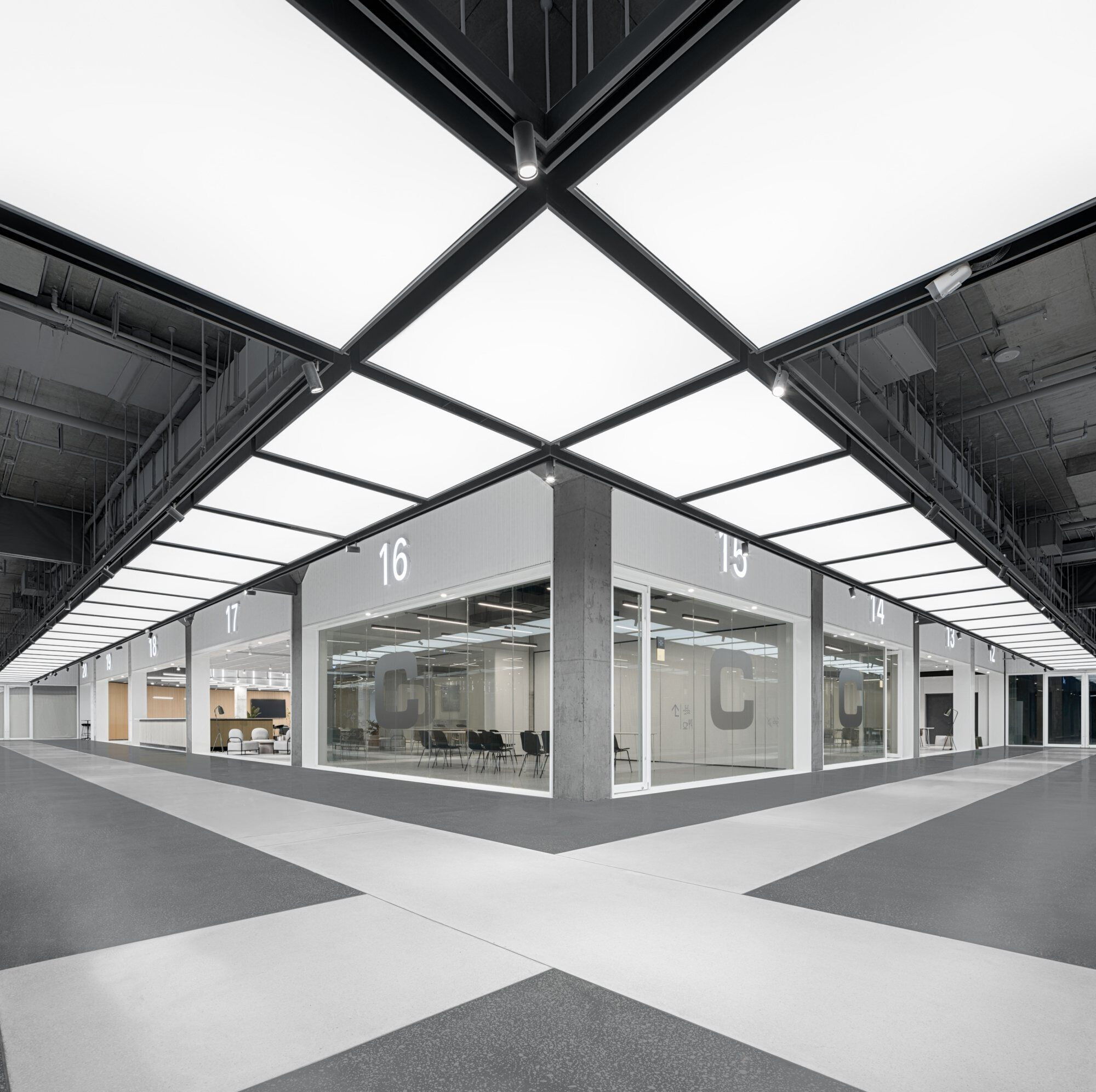
The conference centre is planned along two perpendicular axes with suspended linear acrylic ceiling boxes inspired by the traditional shopping arcades of 18th and 19th century Europe with glass skylights. These light boxes replicate the colour and intensity of natural daylight and act as markers for circulation. Creating a distinct visual impact in the basement, the axes also double up as exhibition spaces.
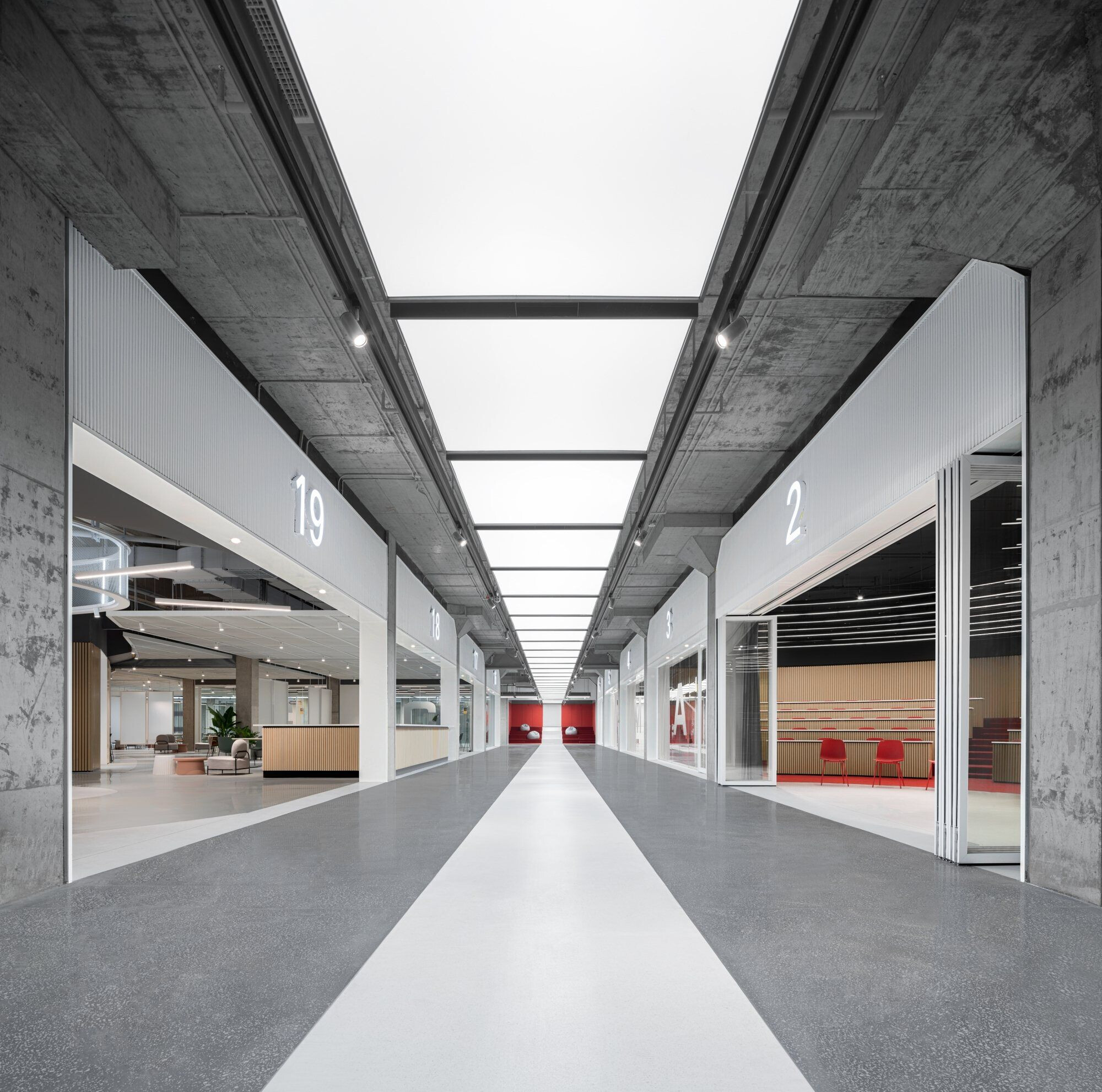
In contrast to the exposed concrete columns, white façade-like modules are fixed within two structural members creating portals to various functional areas. The light fixtures, selection of colours and material palette give each conference room a unique spatial character.
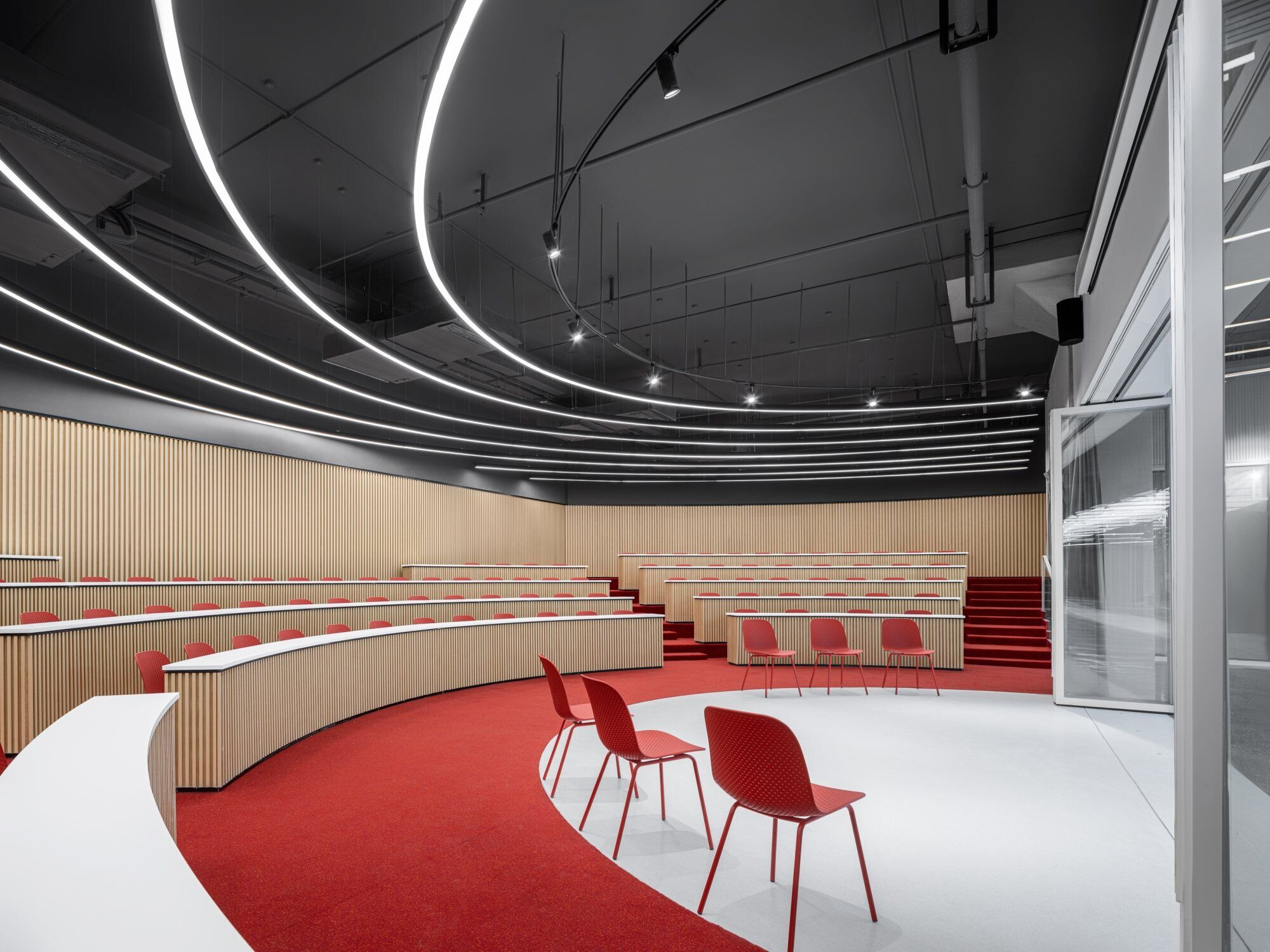
The auditorium, for instance, has a semi-circular seating arrangement with lights following the same configuration. Wooden louvres and red carpet not just provide acoustical treatment but also give the space a warm appearance. The auditorium is fully openable and extends as a part of the entrance area when required.
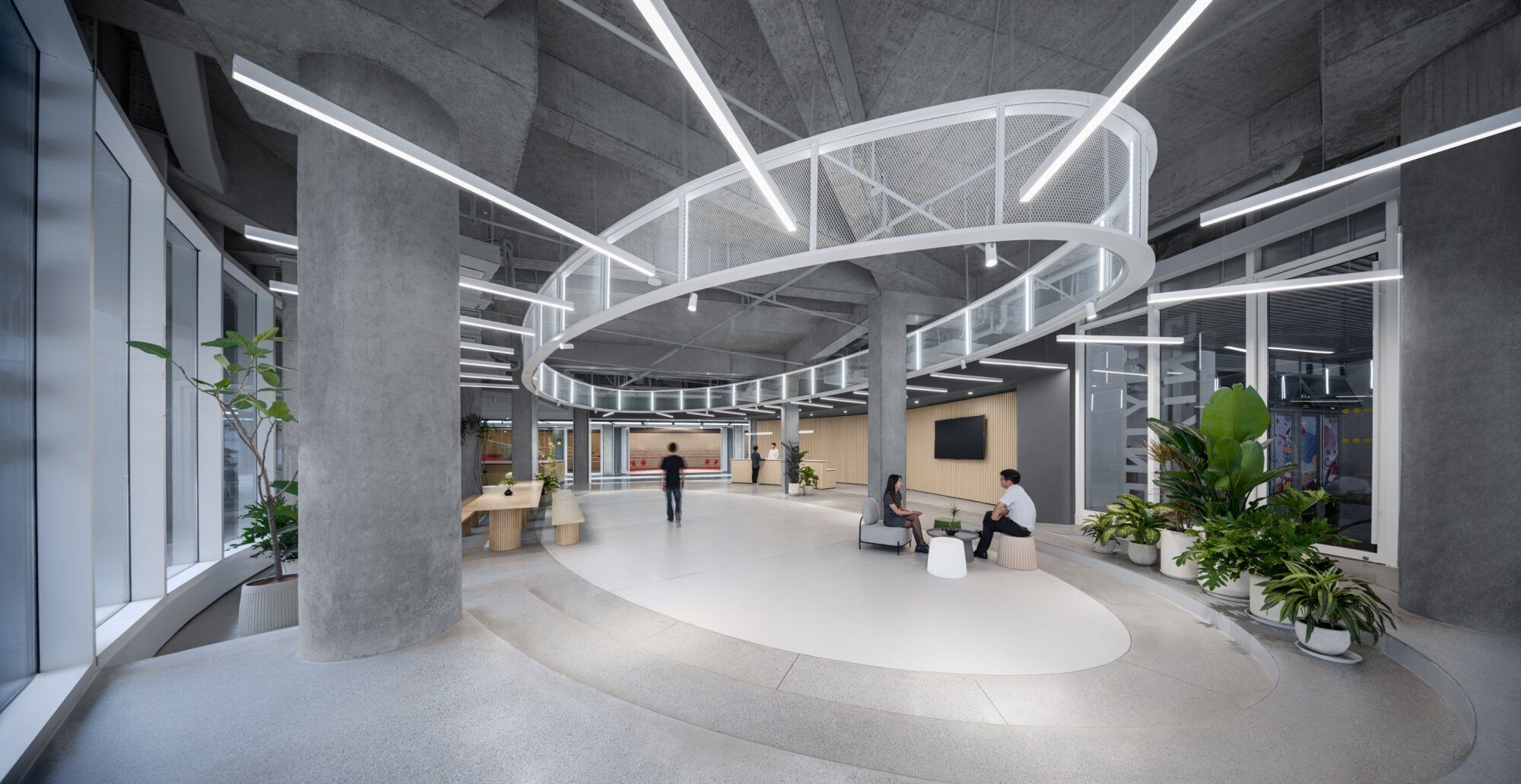
The most striking feature of the conference centre is the large oval shaped frame at the entrance. The exposed ceiling integrated with various light fixtures illuminates the area throughout and allows a smooth transition from outside to inside. The entrance, café, living room and lounge area are green and vibrant ancillary spaces, designed for relaxation.
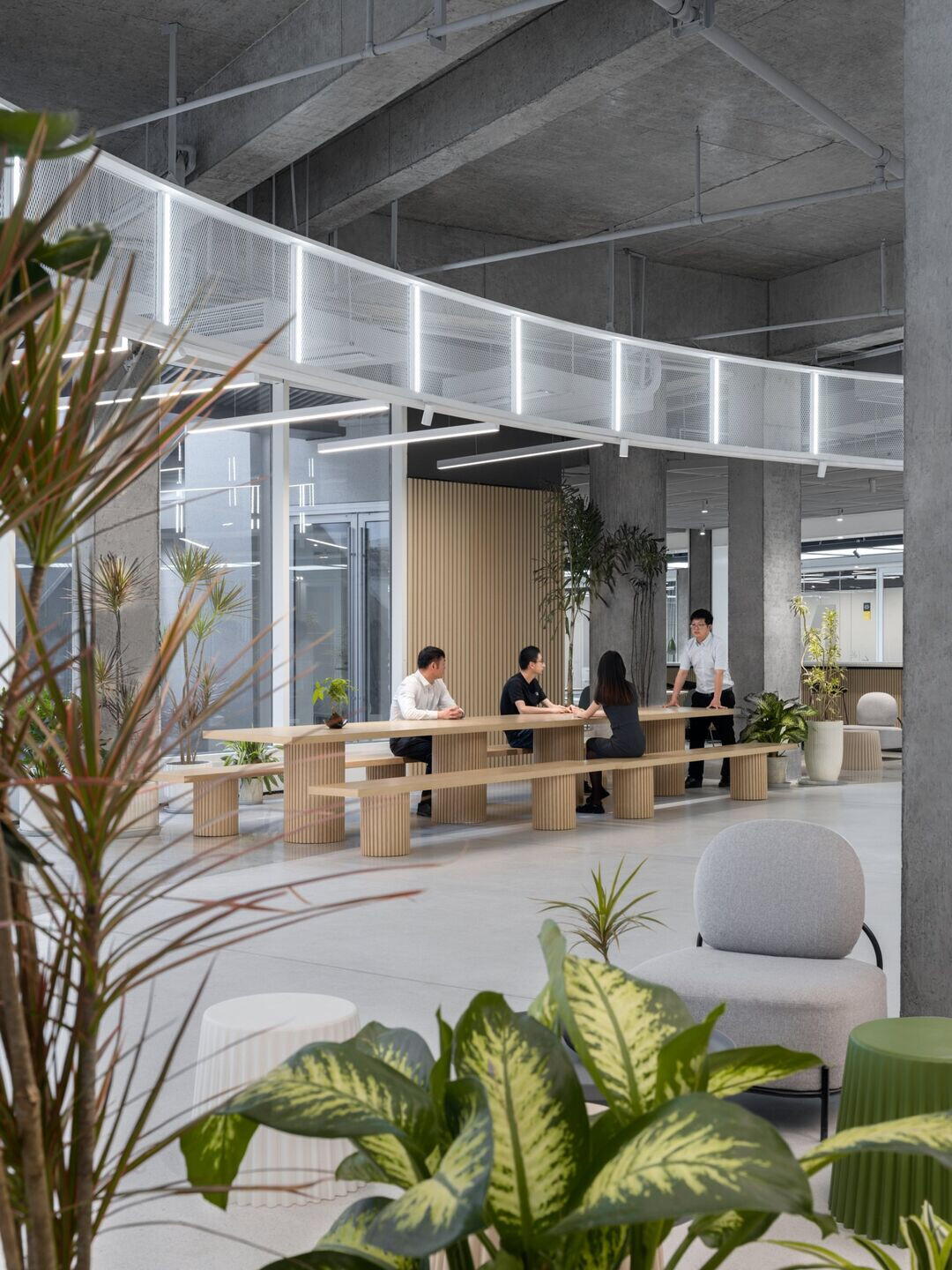
Thus, the design positively remodels the gloomy basement into an inviting and interactive working environment.



























