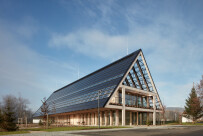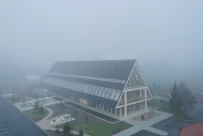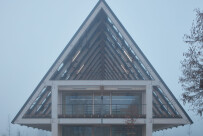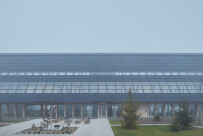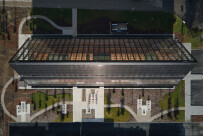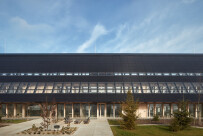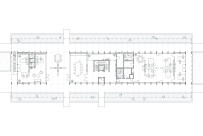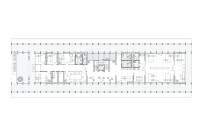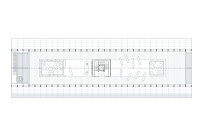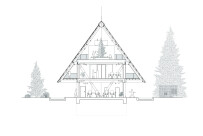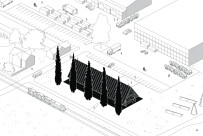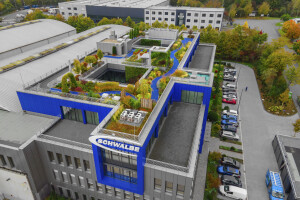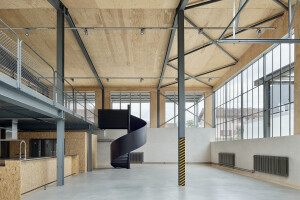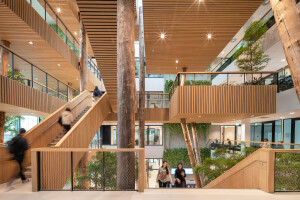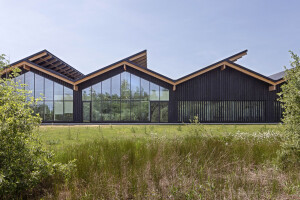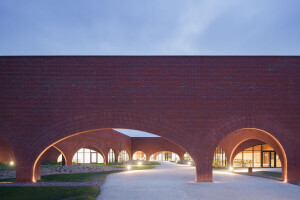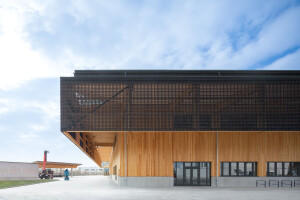Mjölk architekti, an architectural studio based in the city of Liberec in the Czech Republic, designed the new headquarters for the sustainable forestry company Kloboucká lesní. The building in Brumov-Bylnice, a small town in the Czech Republic, embodies the guiding principles of sustainable design and embraces a thoroughly environmental approach to construction: through the design and development of the new HQ, Mjölk demonstrates the potential of sustainable construction, in line with Kloboucká lesní’s ethos.
The new headquarters is designed with flexibility in mind: “The main load-bearing structure forms a modular shell for the building, leaving the interior space free and adjustable, including contingencies for unexpected growth,” says Mjölk. The structure is made from glued laminated timber (glulam) beams produced on-site in the nearby Kloboucká lesní production hall. Glulam is made by gluing layers of timber planks to create beams or columns: “It is often used in long-span designs, where it can replace steel and concrete.” (Timber Typologies.)

In addition to trucks, lumber is also transported by trains, mainly for long distances:
Kloboucká lesní combines craftsmanship with cutting-edge technology. Its glulam beams are made using larch or Douglas fir, felled in the surrounding forests. The headquarters’ load-bearing structure combines a glulam timber frame, concrete core, and steel bracing. Several types of facade cladding fill each span of the frame in accordance with the interior’s spatial layout. The traditional gable roof and large overhangs creates a striking, pleasing, and well-proportioned structure.
Mjölk’s design for the new HQ spans four levels: basement, ground floor, first floor, and roof floor. Interior spaces are orderly and minimally expressed, combining a predominantly wood and concrete material palette. The ground and first floor levels are divided into office, meeting, and breakout spaces using wood-glass acoustic partitions; the roof floor is open-plan.
The roof is covered with a mix of photovoltaic (PV) panels and glass panels — the glass panels cover the roof’s northern side, allowing more natural light to penetrate the building. Exposed timber-concrete ceilings complement the polished concrete flooring and all technology is exposed — a red duct adds a bright pop of color throughout the building. “The offices are complemented by spaces to be used in the future for creative workshops or as a relaxation spaces for the company's employees,” says Mjölk. “The top open floor is a multifunctional space for lectures, company events, or new product presentations.”
When designing the new headquarters, Mjölk was cognizant of a holistic range of factors that determine the building’s environmental credentials, including: the manufacturing and transportation of building components, proper use of the building during its lifespan, and what happens at the end of this lifespan. “The building is a combination of contemporary technical solutions and common sense,” says the studio.
The HQ is an energy-positive building, its PV panels producing enough energy to meet its requirements. “The building has battery storage with a total capacity of 72 kW,” says Mjölk. “The surplus is directed to cover the energy requirements of the company's production.” The building’s sustainable approach extends to its use of rainwater. The studio adds: “Rainwater roof run-off is stored in open ponds and used for irrigation and for cooling during the summer months.” These ponds, on either side of the building, also reflect daylight into the interior spaces. A central boiler house is used to heat the building, using wood chips from Kloboucká lesní’s own production. The site is thus independent of any other fuel source.
Technical specifications
Glulam: load-bearing construction
Larch terrace planks: terraces and galleries
Pine bio board: flooring
Spruce bio board: facade and interior cladding, furniture
Steel: wood connectors, load-bearing, and supplementary construction
Concrete: load-bearing slab, rigid windproof core with staircase, flooring, and basement
Built-up area: 476 square meters (5,124 square feet)
Gross floor area: 1,100 square meters (11,840 square feet)
Usable floor area: 1,034 square meters (11,130 square feet)
Plot size: 9,118 square meters (98,145 square feet)
Dimensions: 56 meters x 18 meters (approx. 184 feet x 59 feet)

























