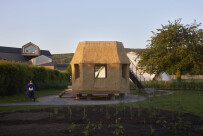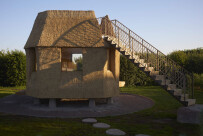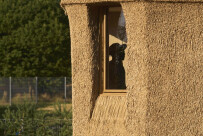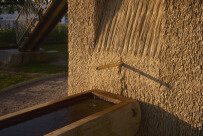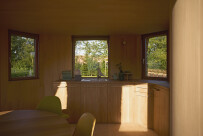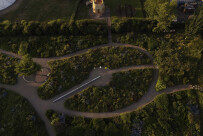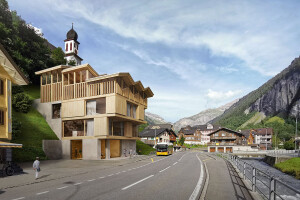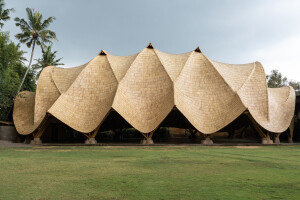A new construction on the Weil am Rhein campus of Swiss family-owned furniture company Vitra has been unveiled. The Tane Garden House, designed by Japanese architect Tsuyoshi Tane of Paris-based Atelier Tsuyoshi Tane Architects, is a modest dwelling, a thatched hut raised on squat stone legs.
The idea for a garden house emerged when Tsuyoshi Tane accompanied Rolf Fehlbaum (Chairman Emeritus of Vitra) on a drive around Weil am Rhein (a suburb of Basel). Recounting memories of his childhood and the fields on which Vitra Campus sits today, Fehlbaum discussed how he was planning on including nature in the campus’s next phase of development. Tane recalls Fehlbaum asking: “Would you be interested in designing a garden house that can serve as a symbol of sustainability?”
Tane Garden House is something of an anomaly in comparison with the slew of modern and contemporary designs on Vitra Campus, including: Jean Prouvé’s Petrol Station, the Airstream Kiosk, Frank Gehry’s Vitra Design Museum, Tadao Ando’s Conference Pavilion, Zaha Hadid’s Fire Station, and Herzog & de Meuron’s VitraHaus. Despite its size and apparent simplicity, the Garden House was designed over three years. “We were not only using local materials but also learning to express the local grammar, patterns, details, and techniques, as if learning to pronounce a local language,” says Tane. “The final result is a unique, primitive, and warm form of architecture.”
A visit to the Ballenberg Open-Air Museum provided Tane with inspiration for the Garden House. The museum displays more than 100 original Swiss buildings, made from materials such as wood, straw, and stone. The visit “prompted us to dig further and uncover the role of village life in terms of sustainability,” says Tane.
The manifesto of Atelier Tsuyoshi Tane Architects is described as an “Archaeology of the Future”. Tane explains that, like archaeologists, “we begin a long process of exploration and digging up the memory of a place.” He continues: “We believe that memory does not belong to the past, but is the driving force that creates architecture [and for that reason] archaeology gradually becomes architecture.” Tane Garden House was built by local craftspeople using sustainable and, whenever possible, locally sourced materials: for example, the stone traveled 28 kilometers (17.4 miles) from the quarry and the wood traveled 50 kilometers (31 miles) from the forest. By using organic materials, including straw, stone, and wood, Tane says “they accept the forces of time, [aging] with dignity and [acquiring] the beauty of patina.”
The interior of Tane Garden House measures just 15 square meters (161 square feet). It can accommodate up to eight people and includes a cosy coffee corner. The space is suited to small workshops and gatherings, but its primary purpose is to store the gardening tools used to look after Dutch landscape architect Piet Oudolf’s Oudolf Garten — the Garden House stands on its edge. On the exterior, a wooden bench offers seating and a wooden trough is ideal for watering as well as cleaning boots and utensils. A wooden staircase with a woven rope balustrade ascends from a giant slab of rock to a rooftop viewing platform.
Asked if the Garden House lives up to Vitra’s striving for longevity, Tane responds “Definitely. The true quality of design and architecture is when it can endure the passing of time, living on from one generation to the next.”









