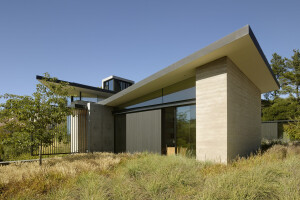As more architects, and their clients, prioritize sustainability goals and the connection to site and history, biobased materials are being more frequently used to create buildings around the globe. These materials, viewed through the lens of contemporary architecture, are creating distinctive structures that lean on the past but are decidedly of the moment. From timber frames to biobased plastics, these elements are creating new spaces that will help define the trajectory of architecture for years to come. Encompassing exhibition spaces, private homes, and more, 10 examples show us where this attention to natural materials may take architecture in the coming decades.

1. Earth - House of Earth and Sky by Aidlin Darling Design
The client for this single-family house requested the feel of living within a natural garden, along with ambitious sustainability goals. These requests were balanced with the contemporary sensibility of the architects. Aidlin Darling Design, skilled at site specific homes, met the brief partly through rammed earth walls. Soil for these elements was harvested on the site itself. The resulting walls are durable and easy to maintain, blending into the landscape while establishing their own natural presence.

2. CORK - Cork House by nimtim architects
For a rear extension in London, nimtim architects leaned on cork. Cladding the extension in the natural material, on both the inside and the outside, allowed for aesthetic and practical concerns to be met. The cork complements the original house’s brown brick. The material also naturally absorbs sound and eliminates the need for additional foam insulation. The architects chose rose-colored frames for the doors and windows to contrast the cork, providing a playful contrast to the material.

3. Clay- SanBaoPeng Art Museum by DL atelier
Architects DL atelier utilized natural materials throughout this museum in China, including rammed earth, zinc panels, and travertine. For large surrounding elements, they sourced area soil to create loam walls formed from local clay. The clay walls create visual barriers that contrast with the other materials. In this project, the traditional form was carefully transformed to feel unique and contemporary.

4. Bamboo - Bamboo Pavilion by VTN Architects
The sole material for this pavilion, realized for Venice’s Biennale Architettura 2018, was humble
bamboo. VTN Architects chose the material partly for its flexibility, which allowed workers to construct the structure on-site in just 25 days. The architects were also drawn to bamboo’s connection to the natural world and its capacity to create a pavilion that would draw attention while building community.

5. Bioplastic - 3D Printed Façade for EU Building by DUS Architects
DUS Architects chose bioplastic for the entrance façade of a building in Amsterdam. To temporarily serve the 2016 Dutch EU Presidency, the architects wanted a material that could be fully recycled after its function ended. Large-scale bioplastic met that requirement while also establishing a unique presence. The large-scale bioplastic was 3D-printed, a groundbreaking project for the public domain.

6. Straw - The Danish Wadden Sea Centre by Dorte Mandrup
For the Danish Wadden Sea Centre, architecture firm Dorte Mandrup strove to create a unique sculptural building. The conversion and expansion of the original building required practical elements, but the architects nonetheless designed a spectacular form that seems to rise from the landscape. In this case, use of natural materials lent a contemporary feel through careful treatment. Straw harvested near the site was used to create thatched roofs and facades. The straw speaks to local tradition and sensual materiality, but the result is thoroughly modern.

7. Hemp - The International Red Cross and Red Crescent Museum (MICR) by Kere-Architecture
For at exhibition at the International Red Cross and Red Crescent Museum in Geneva, Switzerland, Kéré Architecture conceived of a material that would evoke an emotional response appropriate for the museum. Hemp concrete was used for a large memorial as well as a passageway. The natural material was chosen to refer to traditional domestic architecture. In this space, it also illustrates the potential of hemp concrete in contemporary settings.

8. Brick - Vertical twisting columns by Brooks + Scarpa
The bricks used for the façade of this house in the United States, are a material more commonly used for structural support and unseen elements. Design architect Brooks + Scarpa, though, saw potential in this everyday material. They devised a series of twisting brick columns that wrap the home. The elements allow daylight to filter in while creating privacy. The architects explored a traditional material to create a building with a distinctive personality while retaining a sense of place.

9. Stone - Stonecrop by Featherstone Young
A home in the United Kingdom by Featherstone Young was created through the innovative use of stone. Local limestone was used for the principal wing of the house, as well as the second wing, intended mostly for guests. Because the site was exposed to wind and the elements, a large buffer wall of Clipsham limestone was built to protect the home. The stone carries through to the interior of the home, adding a cozy touch to a contemporary space.

10. Wood - Flatiron PDX by Works Progress Architecture
For this mixed-use development in the Northeast United States, Works Progress Architecture chose timber to frame the building. Each of the five floor plates are framed with timber columns and beams. The building has a triangular configuration, with the corners holding cantilevered balconies contrasted with pockets of open space. Floors and decking are cross-laminated timber. The result is dramatic for both inhabitants and passersby.













































