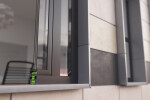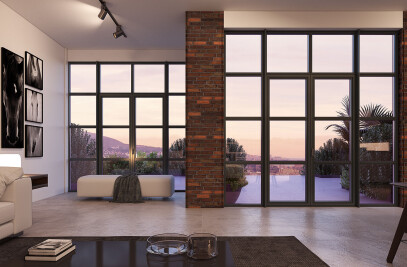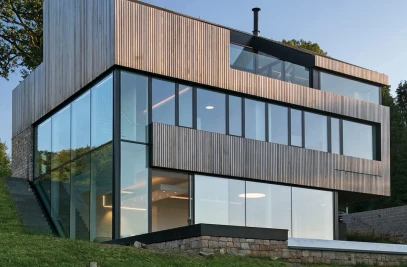The RT 82 HI+ is the newest, innovative, modular window system made by Kawneer. At this moment, it is the system with the highest insulation value with the least frame depth in the market. The RT 82 HI+ is Passive house phB certified and available in 8 different designs, including the GT 70 S steel renovation design with a minimal view of 39 mm, for maximum transparency.
Product features The high Uf value of 0,79 W/m2K makes the RT 82 HI+ momentarily the shallowest system with the highest insulation value in the market. Thanks to the patented AlcoaTherm insulation technique it is possible to reach a very high insulation value with a relatively small installation depth. The renowned Passive house institute Darmstadt has therefore rewarded this system with a Passive house phB certificate. But even when you’re not striving for maximum insulation, you can still use the RT 82 HI+ by choosing less insulating and more transparent glass. For example, think about double glass instead of triple glass, which is less heavy. This opens the possibility for bigger glass surfaces, which attributes to more natural daylighting. And still with a maximum energy saving. This system can be executed in 8 different designs, without compromising the functional characteristics.
The challenges in energy reduction in the building industry are tremendous. Government buildings in the Netherlands have to be almost energy neutral at the end of the year 2018, other buildings at the end of 2020. In Belgium, new houses are to be built almost energy neutral from 2021. Several programs and initiatives respond to this challenge, think about BENG (Bijna Energie Neutraal Bouwen), NOM (Nul Op de Meter) and Platform 31 with the program Energiesprong. From Germany, we know the Passive house concept, with a set of measures to reduce the energy consumption by maximally insulating the building envelope. Exactly what we are doing with the RT 82 HI+: a system for a maximally insulating building envelope to achieve maximum energy saving. By applying the RT 82 HI+ you reduce the total energy loss of a house compared to an average house with about 12,5%. So, applying the RT 82 HI+ helps tremendously to achieve energy reduction goals!
Because of the modular design the different Kawneer systems can be mutually combined. These combination options offer even more possibilities. On top of that Kawneer offers matching and fitting hinges and locks with the new A-line handles that, as well as the windows and doors themselves, can be delivered in every desired RAL-color. The RT 82 HI+ can also be executed with hidden hinges for a complete finish. Thanks to the attractive design and varied choice of profiles and surface treatments, every façade gets its own look.
Designs The design options with the RT 82 HI+ are endless. Within this system the steel renovation design GT 70 S can be applied, or the wood look, standard, hidden vent or renovation design. All this in combination with the high insulation value and the unique Passive house phB certification of the RT 82 HI+. In the available documentation and drawings, you will find more information about the different applications. At Kawneer we are happy to help you out when we can’t find a fitting solution within the standard systems. Don’t hesitate to contact us by phone: 0341 – 46 46 11 (for fabricators), 0341 – 46 46 15 (for architects) or e-mail: [email protected].
Modular system The innovative and modular system from Kawneer guarantees freedom, flexibility and cost-effectiveness. A wide range of options with a clear supply of systems are the base of all architecture projects in the most various forms. Benefits of the modular systems from Kawneer are the great variation in design, the best insulation values within each application, the sustainable use of materials, the high performance in the field of safety and the striking simplicity.
The modular system exists of an aluminum inner and outer scale where the different designs can be applied. In between the inner and outer scale a wide variety of functionalities is possible. Different insulation values (standard, Reflex, HI+ with patented AlcoaTherm), fire resistant and burglar resistant specifications can be modified without having to compromise or change anything about the inner and outer scale. Vice versa it is also possible to only modify the outer scale in the design of your preference, without compromising on the functional characteristics.
System features -Material: Aluminum extruded profile -Alloy: EN AW 6060 T 66 according to EN 573 anodizing quality -Construction: Symmetric 3 chamber system -Frame Depth: 82 mm, variable, depending on necessary reinforcement -Sash Depth: 90 mm -Thermal Break: 45 mm with patented AlcoaTherm insulation -Glazing Thickness: Maximum 66 / 74 mm
System possibilities -Water Drainage: Concealed or with weephole covers -Type of Glazing: Inside and outside glazing -Sealing: Vulcanized Frames or 1 length with vulcanized corners
Model characteristics -Design: standard, hidden vent, renovation and/or custom-made -Vent: Straight vents of softline for inside/outside opening -Iron Mongary: System with Euro-groove and A-line handles -Accessories: System accessories according to Kawneer documentation -Surface Treatment: Anodizing (20 or 25 micron), powdercoating, 60 micron with 30 or 70% gloss. Other combinations on request
Performance description (depending on size and design) -Thermal Insulation: Uf 0,79 W/m2K according to EN 10077-2 -Certification: Passive house phB certificate -Air Tightness: Class 4 according to EN 12207 -Water Tightness: 9A according to EN 12208 -Burglar Resistance: RC2 or RC3 according to EN 1627 – 1630 and NEN 5096 -Sound Insulation: Maximum RW 47 (-1, -4) dB according to EN 717-1 and EN 140-3
Contact Do you have any questions and/or need advice? Please do not hesitate to contact us by phone: 0341 – 46 46 11 (for fabricators), 0341 – 46 46 15 (for architects) or e-mail: [email protected].











































