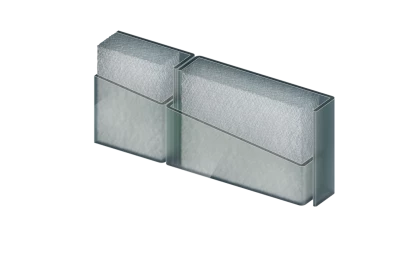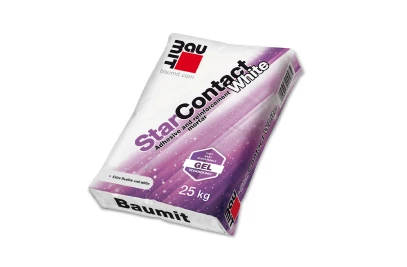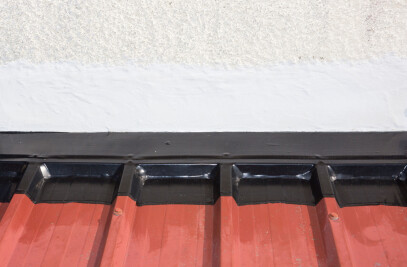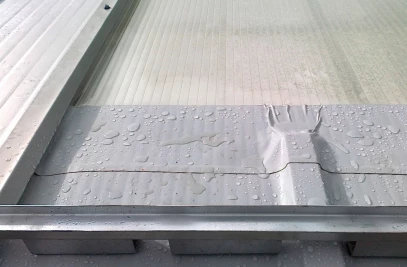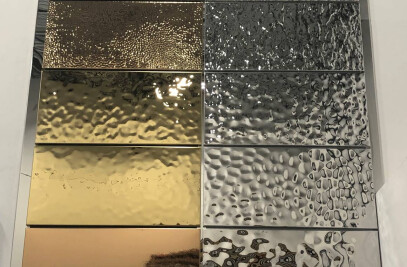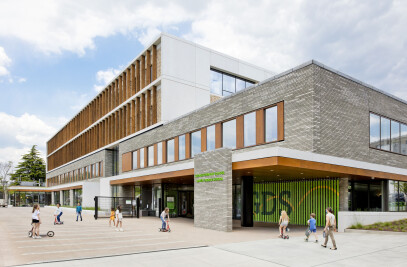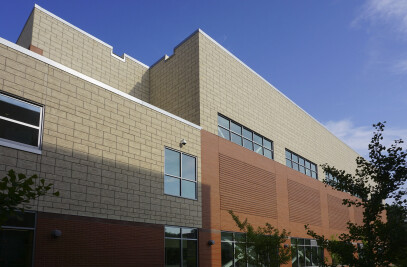Fired facing bricks are solid, durable and the colors do not lose their radiance. As with all clay building materials, facing bricks are ecological and sustainable. They have a lifespan of more than 100 years, require hardly any maintenance and are therefore extremely economical. Like a second skin, they protect the house from wind and weather.
Every single facing brick is a design element and best suited to express the style and visions of the owner of the building – regardless whether in the interior or exterior, for single-family homes or multi-storey office buildings.

System solutions
Wienerberger system solutions stand for quality, aesthetics and creativity. They include the substructure, fixing components and the product itself and thereby facilitate installation and maintenance. These main brands representing the fixing of brick components are Corium, a mechanically fixed brick slip solution, and ClickBrick, a circular dry-stacking system.
Corium offers a facing brick finish for projects where a facade system is required, rather than traditional masonry. This external cladding system comprises interlocking steel rail sections, specially profiled to allow fired brick cladding tiles to be clipped in, providing a mechanical fix. The vertical and horizontal joints between the tiles are then pointed with mortar to provide the appearance of brickwork. Corium facades offer authentic brick aesthetics with an unrivaled choice of shapes, colors, textures, sizes, and even premade corners that can be installed on a wide range of substructures for complete versatility. Corium brick cladding allows for experimentation with bond patterns, brick orientation, vertical and horizontal installation for the creation of more complicated facade design features such as curved surfaces and soffits.

As a dry stacking system ClickBrick provides, on the one hand, a beautifully traditional aesthetic, with vivid colors and a pure facade appearance and, on the other hand, it can be processed fast and easily without the professional knowledge of masonry, adhesion or assembly. It can be said that the ClickBrick system is trendsetting in the area of sustainability. The system reduces the use of building materials, it results in maintenance-free façades and it is characterized by maximum recycling.
What facing bricks can be used for
There are varied applications for facing bricks when constructing or renovating buildings, whether for exterior or interior use, high- or low-rise buildings and contemporary to modern styles.
Single-family house: The façade of a home often reflects the owner's character and the interior of a building. Whether you opt for traditional red or coloured glazed facing bricks, or you add certain design elements such as different laying patterns or brick textures: Your façade can become a unique and distinct element of your home. Moreover, our facing bricks are durable, weather-resistant and ecological.
Apartment buildings: Especially in towns and cities, apartment buildings contribute to the majority of available living space. Here, the challenge is not only to create a comfortable living experience for residents, but the building should also enhance the character of the adjacent street and/or local surroundings. This is achieved through a careful choice of the façade - the material, color, laying patterns and other visual effects.
Office and industrial buildings: Whether an office, a hospital or a church - a welcoming façade that helps viewers to "read" the building and the activity within will never be out of fashion.
Decorative elements: Exposed brick has seen a surge in popularity in design schemes recently. Brick slips and facing bricks are the ideal solution for creating memorable and impactful decorative elements such as interior walls, fireplaces and garden walls.
Innovative facade products and solutions
Wienerberger is always looking for ways to constantly improve the quality of its products. In line with ambitious sustainability goals in the fields of decarbonization, biodiversity and circularity, Wienerberger develops products and solutions fit for the future:
Eco-brick®: An ecological revolution: The same aesthetic result and quality but less material, a better ecological footprint and more living space compared to a traditional facing brick. The narrower format of the Eco-brick® enables the CO2 footprint to be reduced by approximately 20 to 55 percent per square meter of facade. With the Eco-brick®, Wienerberger offers more living space, saves weight and still has all the quality features and performance advantages of classic facing bricks.
Integrated wildlife boxes: Habibat Wienerberger integrated wildlife boxes provide durable and discrete habitats for birds, bats and other species, increasing the biodiversity value of your project and complementing eco-friendly house designs.
Clay roof tiles on the facade: a perfect whole: Clay roof tiles have been successfully protecting buildings from wind and weather for centuries. Wienerberger is going one step further and is using roof tiles as expressive design elements on the facade. The rear-ventilated facade system is architecturally a particularly expressive style and design element that optimally combines design, functionality and sustainability. Roof tiles on the facade offer many advantages for innovative roofers: They represent a very inexpensive facade variant and are quick and easy to assemble. The nail holes in the roof tiles can be punched through at the factory for installation on request, so that the facade is quickly and securely fixed.
A renowned name in the realm of construction materials
Wienerberger has a rich history steeped in tradition and innovation. Founded in 1819 by Alois Miesbach in Vienna, Austria, the company initially focused on producing traditional clay bricks for various construction projects. Over the decades, Wienerberger expanded its product line to include a diverse range of clay-based building materials, with a particular emphasis on facade bricks. Throughout its history, Wienerberger has continuously embraced technological advancements while staying true to the time-honored craftsmanship of clay brick production. This commitment to innovation has enabled the company to develop a wide array of facade brick solutions tailored to meet the evolving needs of architects, builders, and homeowners worldwide.
Wienerberger's facade bricks are celebrated for their durability, aesthetic appeal, and sustainability. By harnessing the natural properties of clay, the company produces bricks that withstand the test of time, while also offering excellent thermal insulation and moisture regulation properties. Today, Wienerberger stands as a global leader in clay facade brick manufacturing, with a presence in numerous countries across Europe, Asia, and the Americas. Its extensive product portfolio includes an assortment of colors, textures, and sizes, allowing architects and designers to unleash their creativity and bring their visions to life. From timeless classics to contemporary innovations, Wienerberger continues to shape the built environment with its unparalleled clay facade brick solutions.
Reference projects
In Wellton Park, a district in Moscow with a very high building density, the Dutch architecture firm Team Paul de Vroom + Sputnik has completed two apartment buildings with outspoken brick facades. The two buildings with a height of 75 and 65 meters, contain 360 apartments on top of a two-layered underground parking. When the client requested “Dutch” architecture, the architects let themselves be inspired by the Amsterdam School style of the early 1900’s, and re-invent it for a contemporary high-rise design.The project brief asked for architecture from Holland. Mindful of the need for identity and cohesion, a modern architecture was developed based on the idiom of the ‘Amsterdam School’: explicit plasticity with preferably rounded forms, rhythmic repetition of volumes, vertical articulation and repetitive square windows. Subsequently the Amsterdam School stands out by its balanced use of materials like brick, wood, glass, natural stone, concrete and metal, in combination with monumental wooden entrances and exceptional details.
The Haus am Buddenturmis located in the historic city center of Münster. The street presents three building lines with regard to the plot: the two building lines along the row of houses that border the plot on the east/west and the third that forms the plot boundary. These alignments are perceptible on the building façade. This reveals an urban scale whose typology is collectively rooted in the historic center. The façade towards the street has three openings: in the form of a copper façade on the ground floor, as corner glazing with a deep recess in the façade on the first floor and as an opening with a lesser recess on the second floor. These recesses provide a view of the medieval Buddenturm. The texture of the hand molded bricks fired in a ring kiln creates a link to the historic surroundings.
Suure-Jaani Health Centre is located on the former site of the fire brigade clubhouse next to the central square in small rural town Suure-Jaani, Estonia. The complex consists of newly built units adjoining the historical tower of the fire station. The building was born out of desire to resist the depopulation of small towns and the lifelessness of town centers. In order to activate urban life, a spatial program of a multifaceted public building was erected. The building was born as a result of a public architecture competition. The load-bearing constructions of the building are made of concrete, steel and timber. Keeping in mind the local milieu and the materials used in the original structure, the building is finished off with the area’s characteristic red brick.









