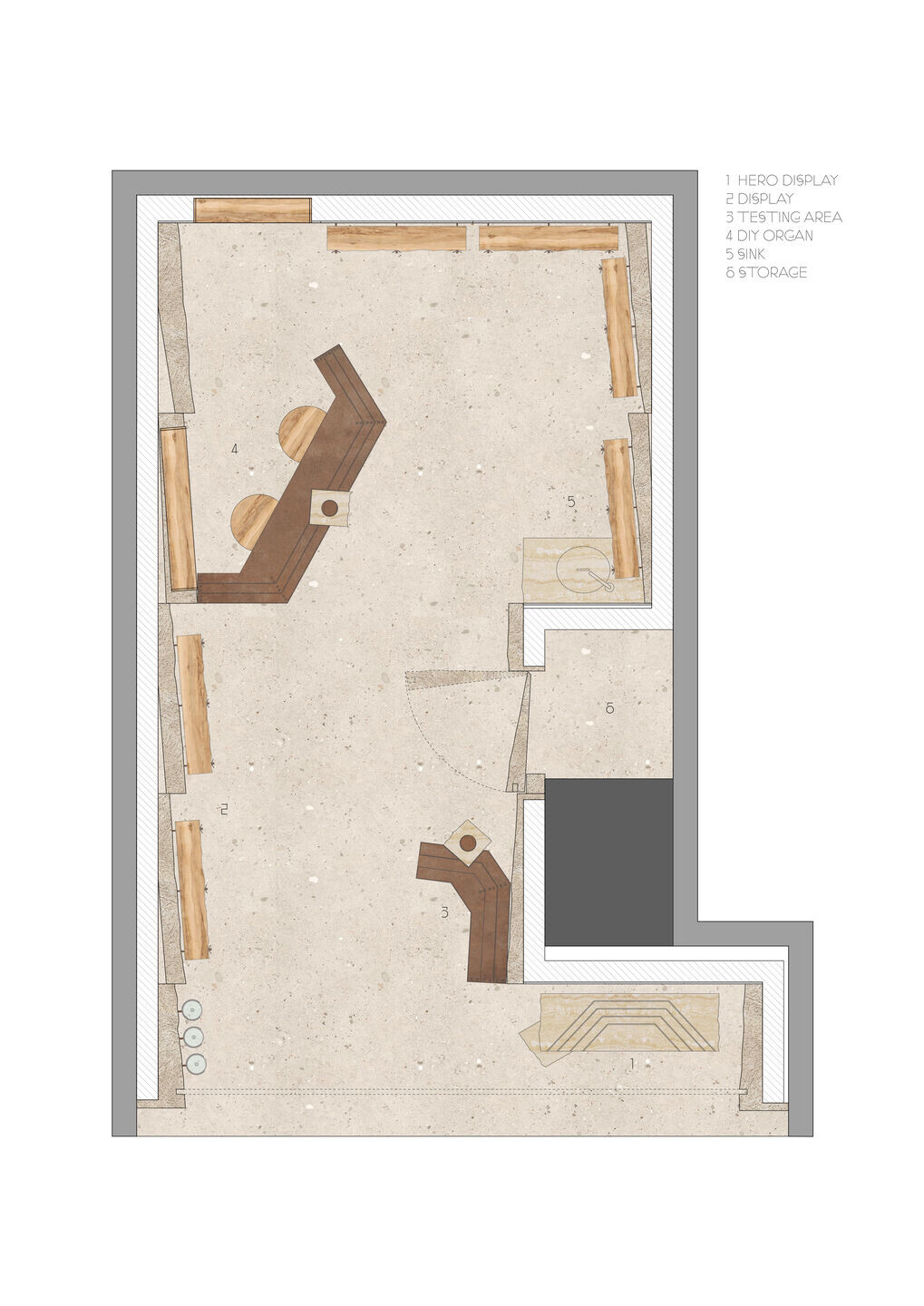dongqi Design designed the first space in Shanghai for 15 ESSENTIALS. It exhibits aromatic culture, displays essential oil products, provides a fragrance experience,and creates a soothing atmosphere of aromatherapy for the public at the same time.
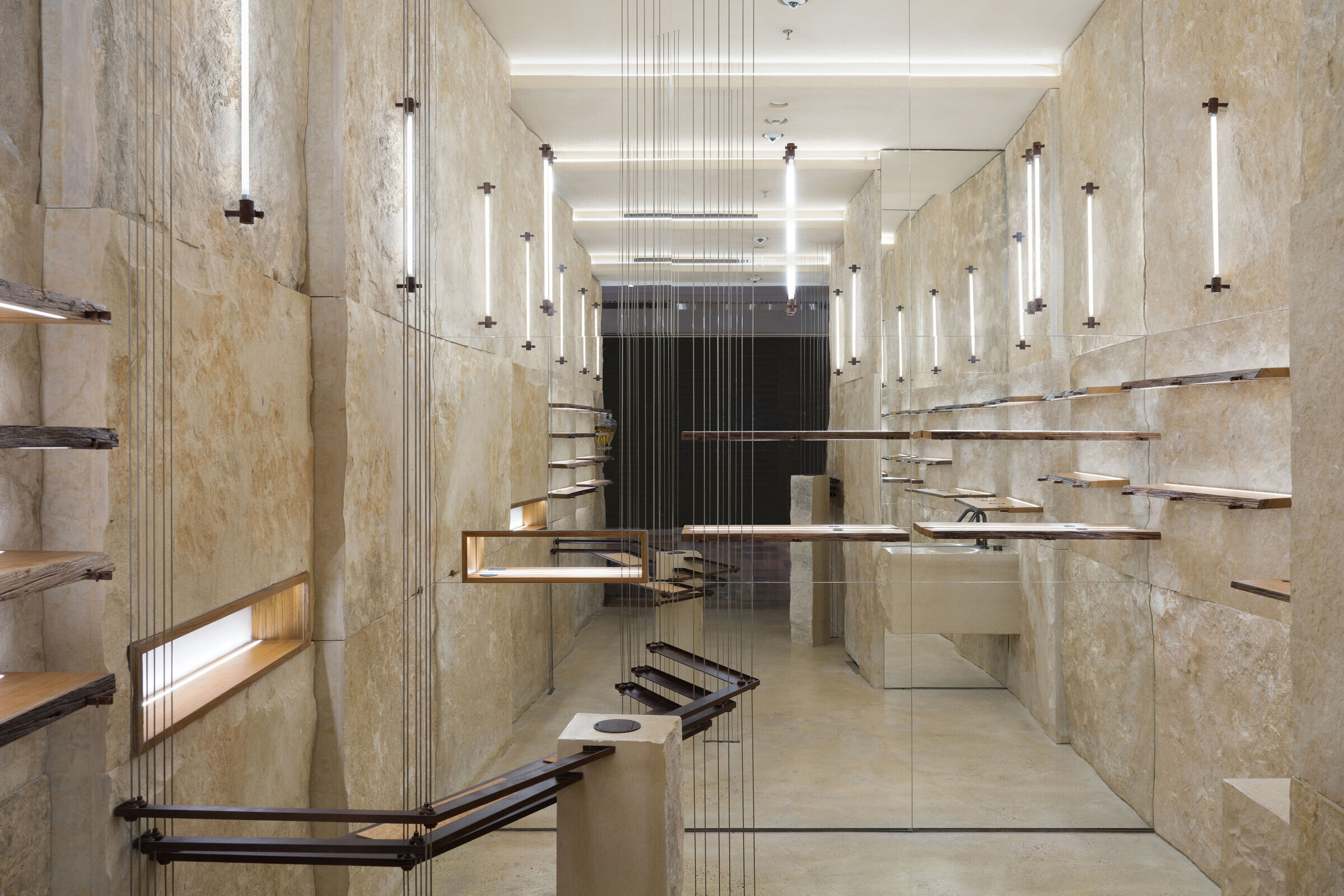
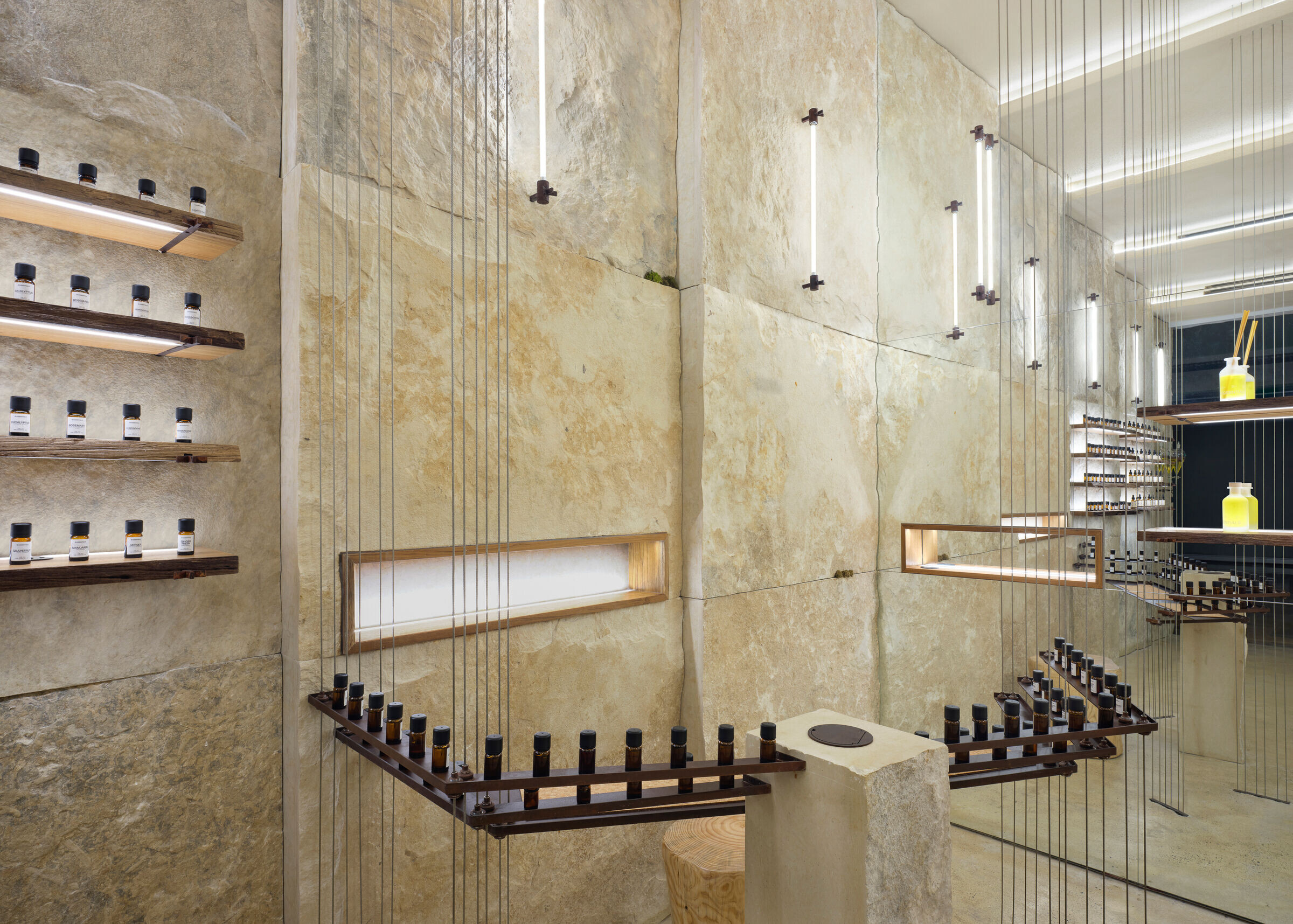
The concept comes from nature. The natural stone walls are made of seven pieces of roughly 3-meter-long raw stones selected by the designer from the quarry. As the in-between stage before entering the market, raw stones remain textures and marks of mining and natural erosion on the surfaces. These artificial and natural signs are proofs of the "socialization" of stones and have been preserved by the designer. The raw materials are only cut and used near the raw surface, and are arranged on the walls at certain angle. The rough texture of the raw stone faces the main space, while contrasts the polished cut surface on the other side.
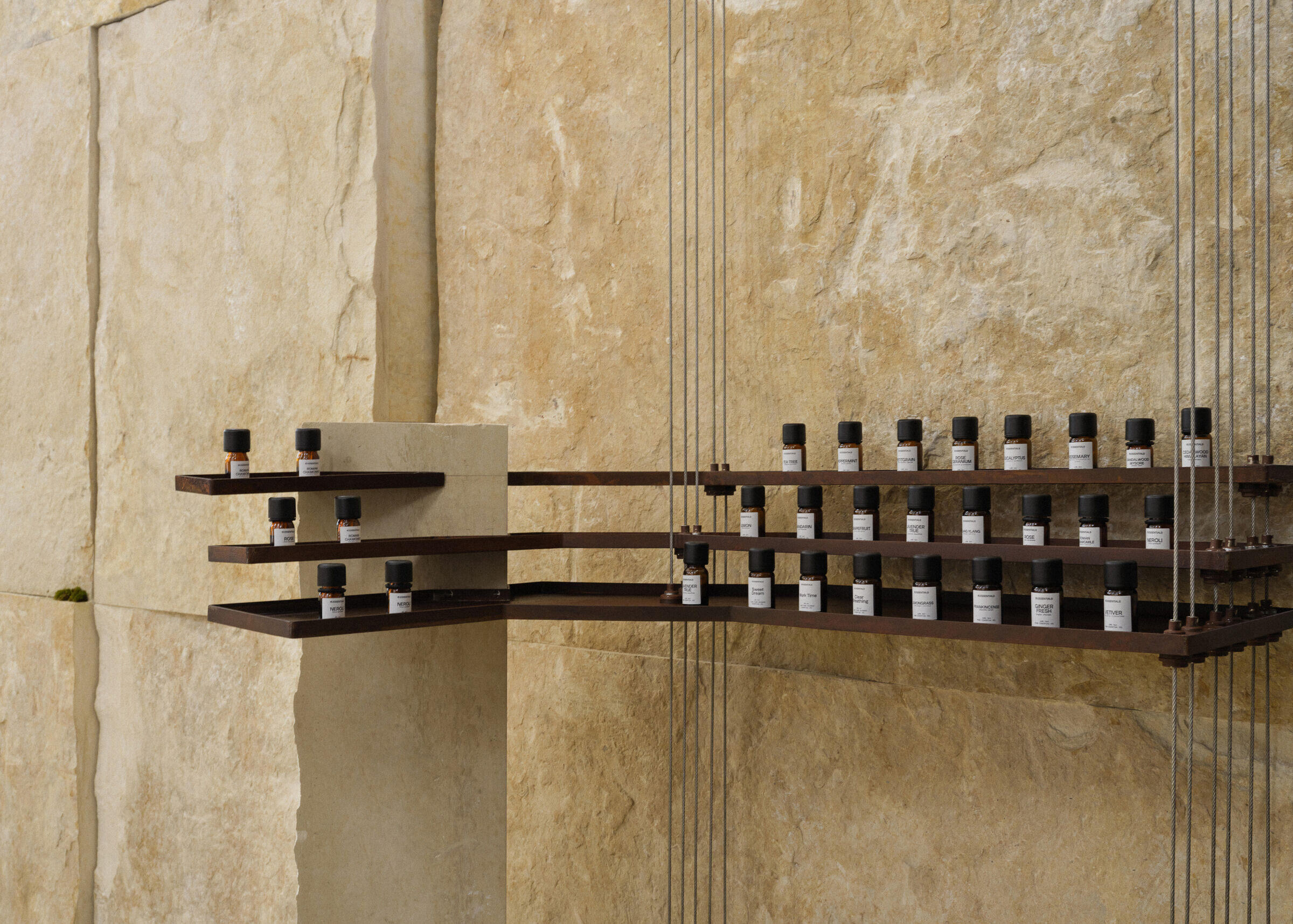
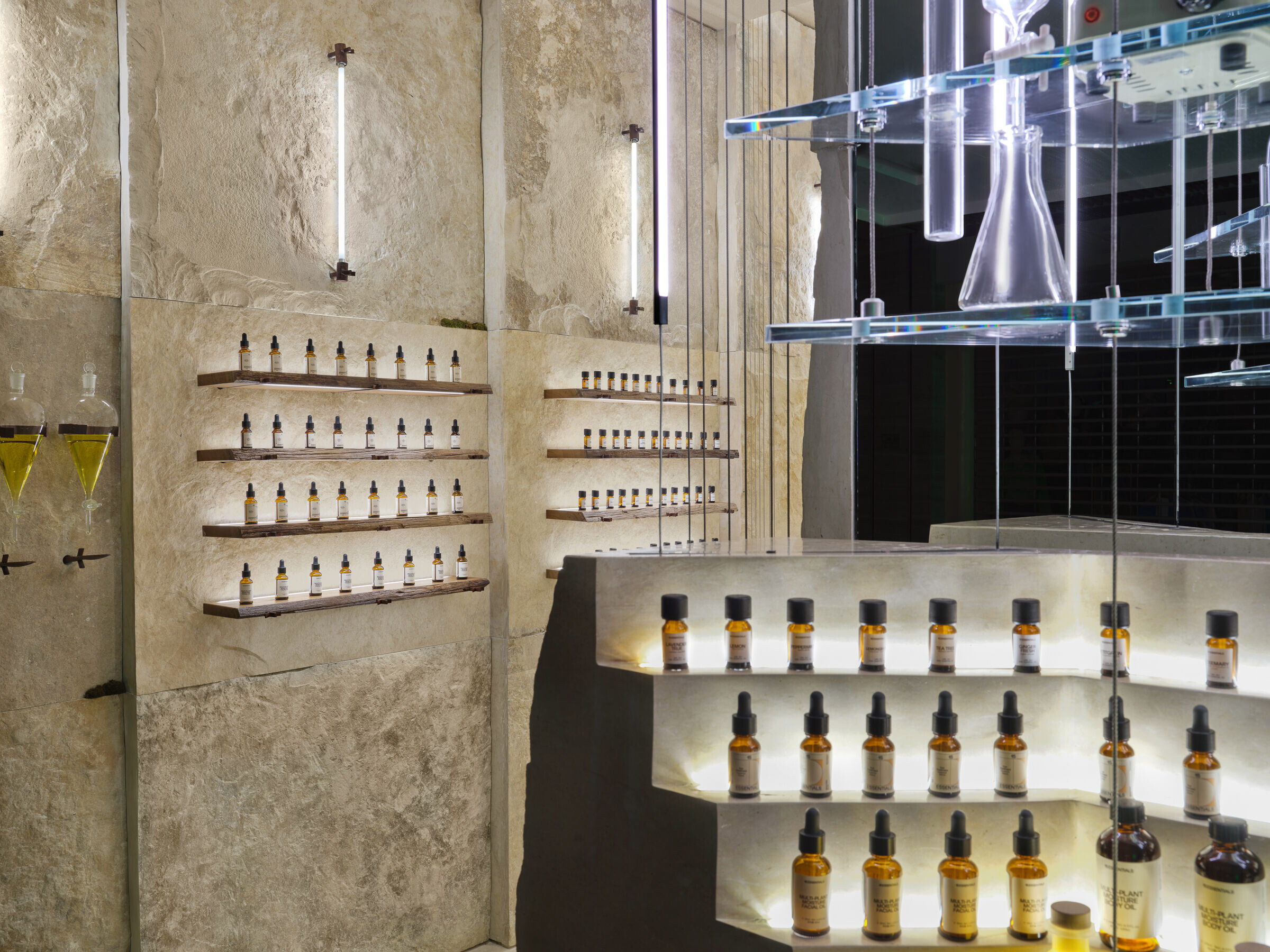
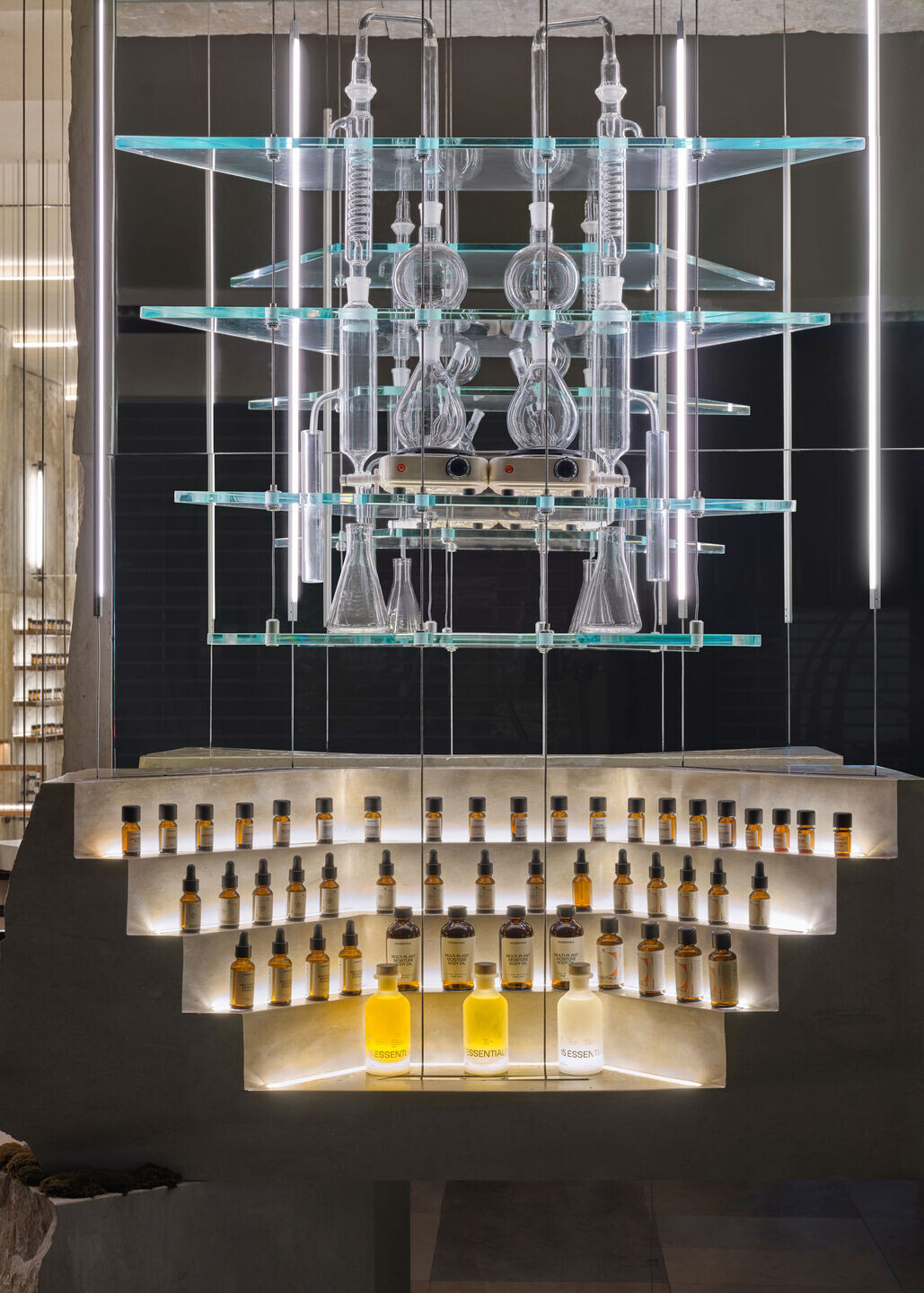
The wooden boards serve as the display shelves are made of a whole log. The facades of the shelves retain the primitive texture of the bark. The layers which show the growth of trees can be seen on the main surfaces of boards. The contrast between the rough texture of the bark and the smooth finish of the cut surface is similar to which of the stone walls.
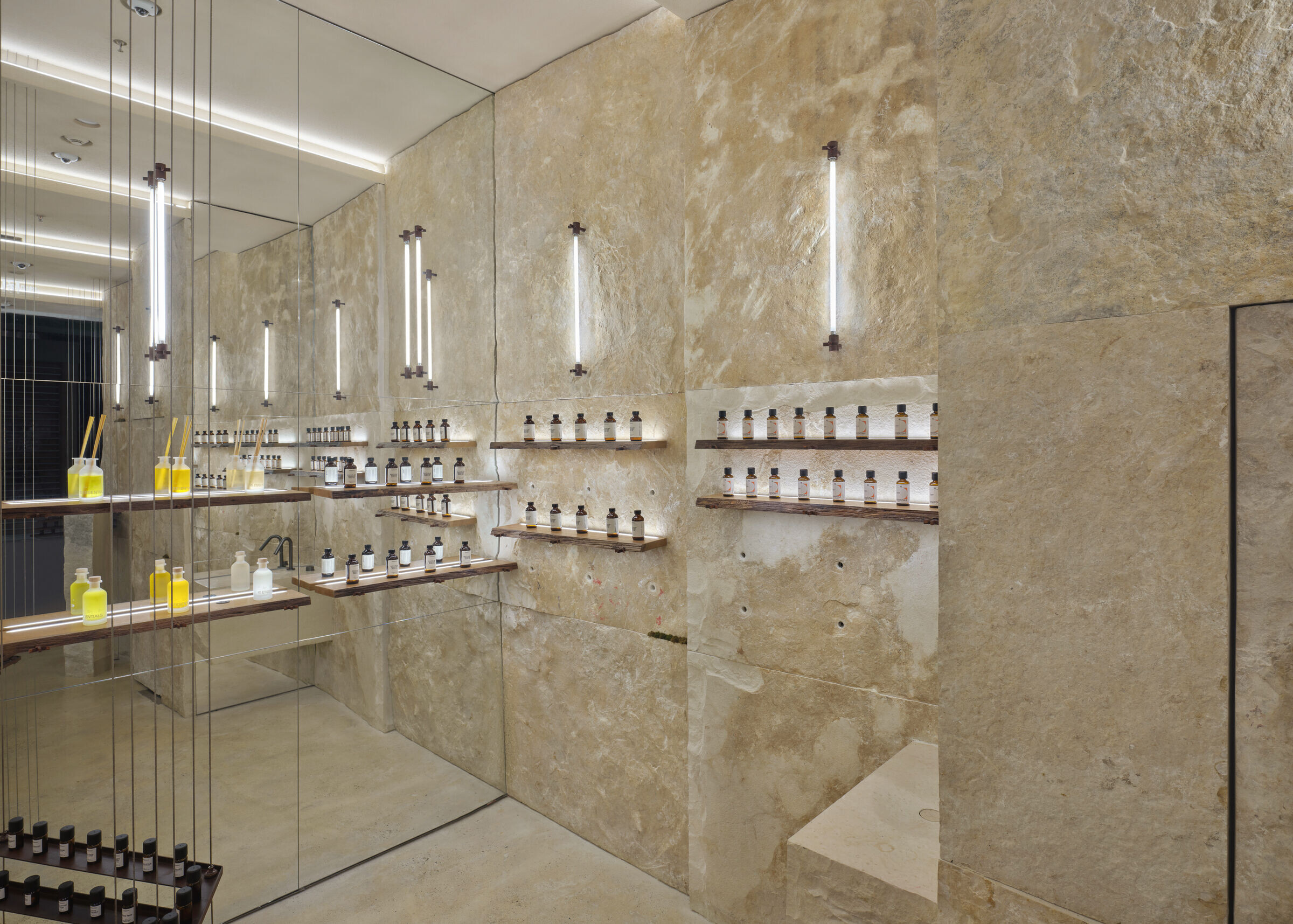
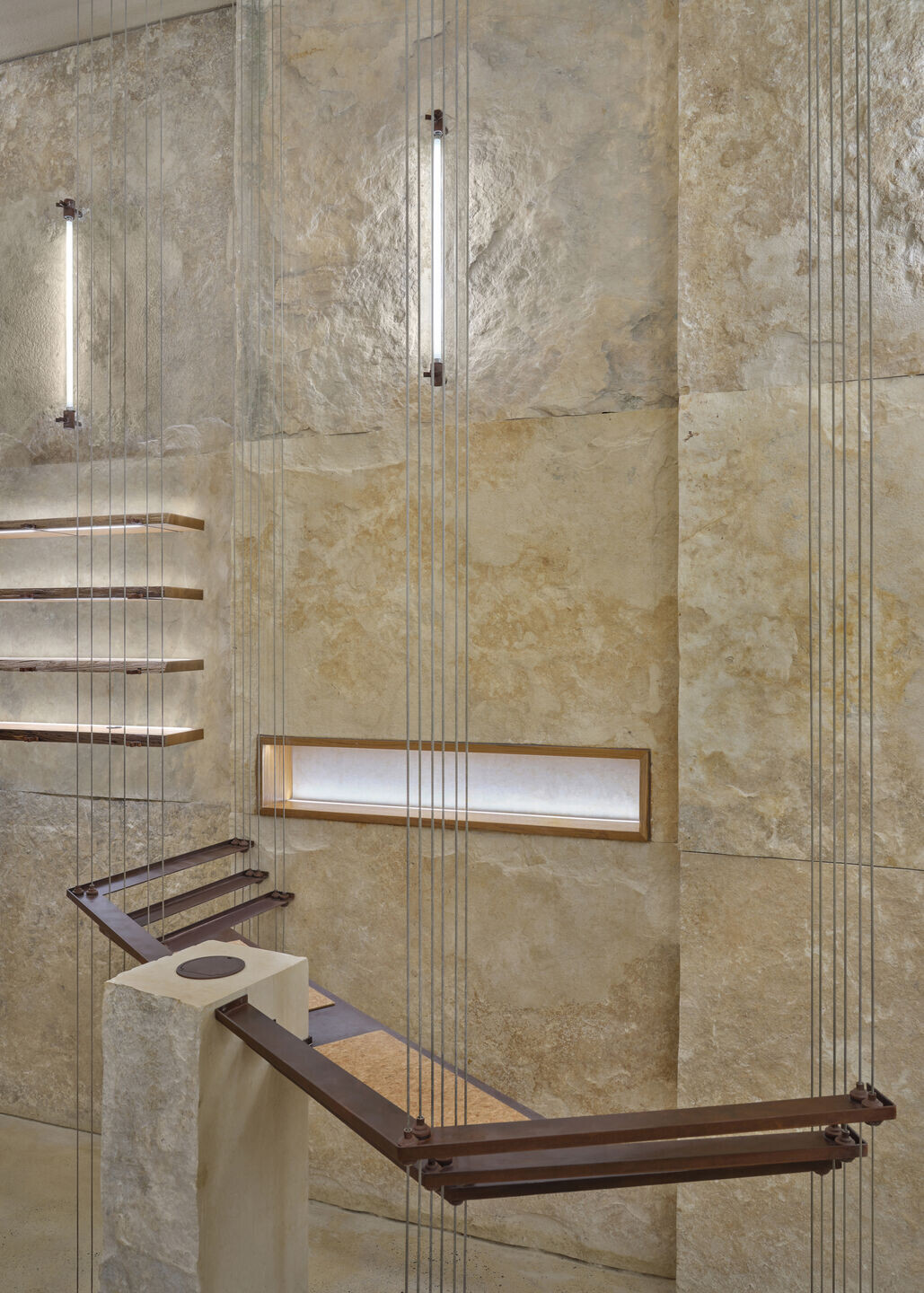
The shelves are designed as a flexible display system. The removable fixing bolts of the shelves simulate the iron wedges used in the quarries. Holes are chiseled on the wall stones according to well-designed position. The idea that the iron bolts, on which the wooden boards are placed, can be flexibly inserted into different holes provides many possibilities of the layouts. The customized wall lamps which can be fixed in the holes are inspired by the iron wedge as well.
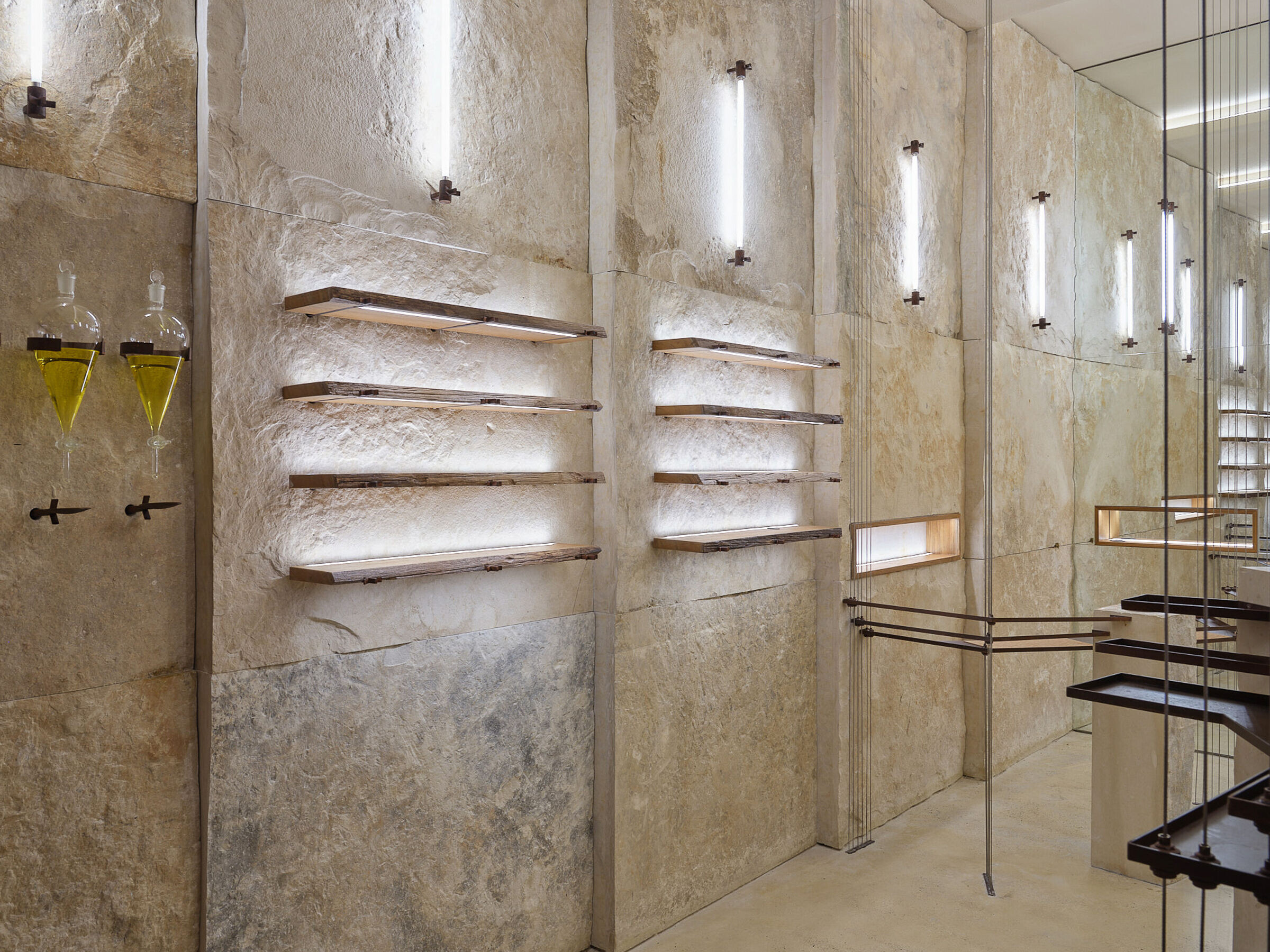
The ceiling rises up from the entrance like steps and the steps correspond to the wall stones. The MEP is hidden in the ceiling of the entrance area while the lights are equipped in the sides of “ceiling steps”. The rest of the devices are arranged in a line and are embedded with a certain depth on the ceiling in order to make the ceiling as pure as possible. The floor is polished concrete, the color of which is carefully customized to coordinate with the stone walls. Mirrors are applied to the wall at the end, which strengthens the depth of the space.

Two stones are stacked in a seemingly unstable status to serve as the booth at the entrance. The upper stone is hollowed out a four-story-stand cavity in the middle for display. Meanwhile, a set of sophisticated installation is suspended on steel cables above the booth to display the devices of extraction and purification. The shape of the overall installation fits the shape of the stone hollow below, as if the devices are excavated from the stone as a whole. The solid and primitive stone booth contrasts the graceful and laboratory-like installation, and together convey the brand spirit about the power from nature but more than nature.
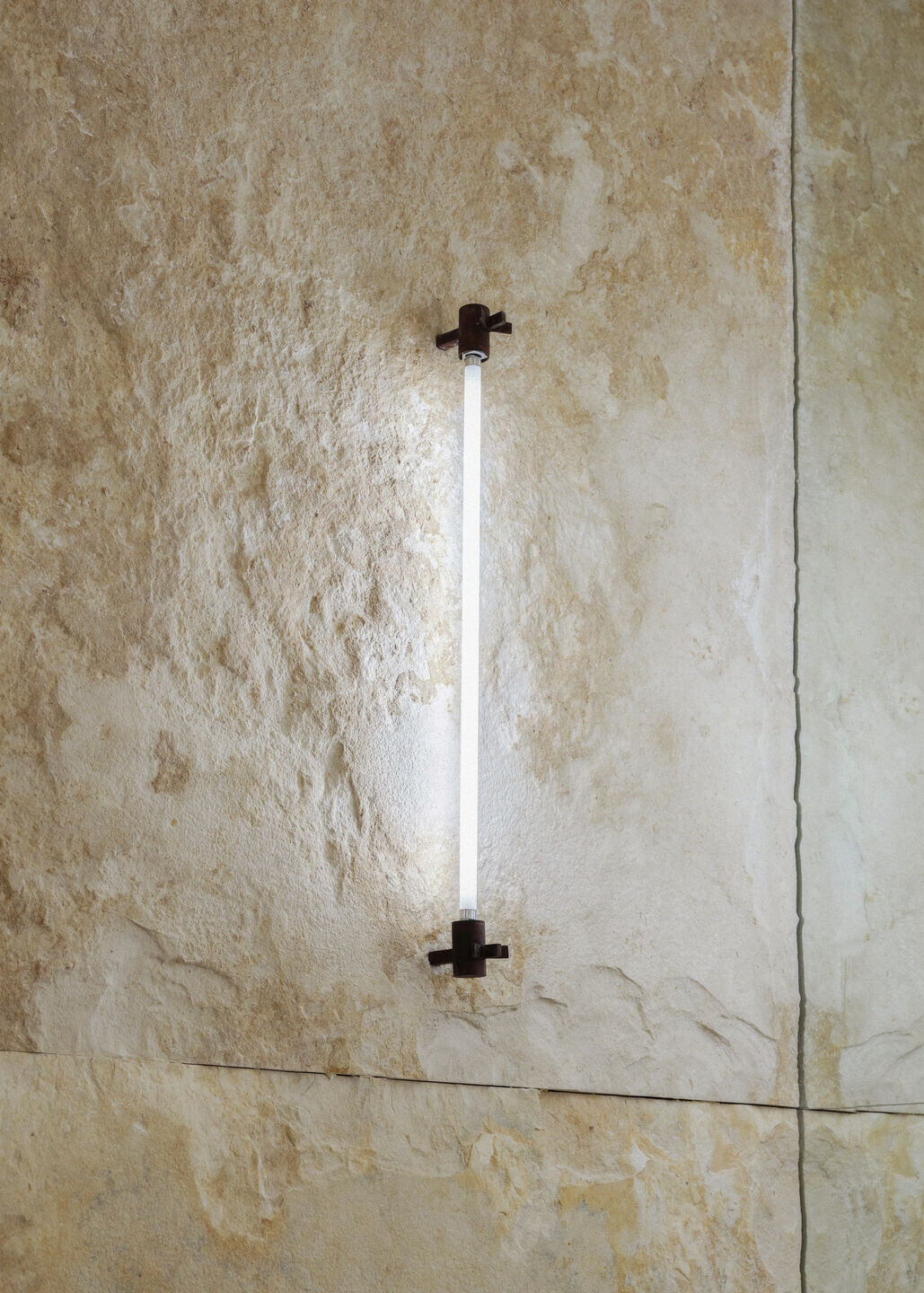
There are two scent tables in the space, both of which are in half enclosed shape. One is placed at the gate to embrace guests while the other is laid inside the space to be more private. Each scent table is composed of three layers of iron plates and a stone column. The stone column serves as both structural component and the trash can. Besides, the iron plates are stabilized by steel cables in order to strengthen the structure. The thin iron plates make it possible for each layer of bottles clearly visible from the outside, the shape of which embraces customers to sit inside and experience the fragrance immersively.
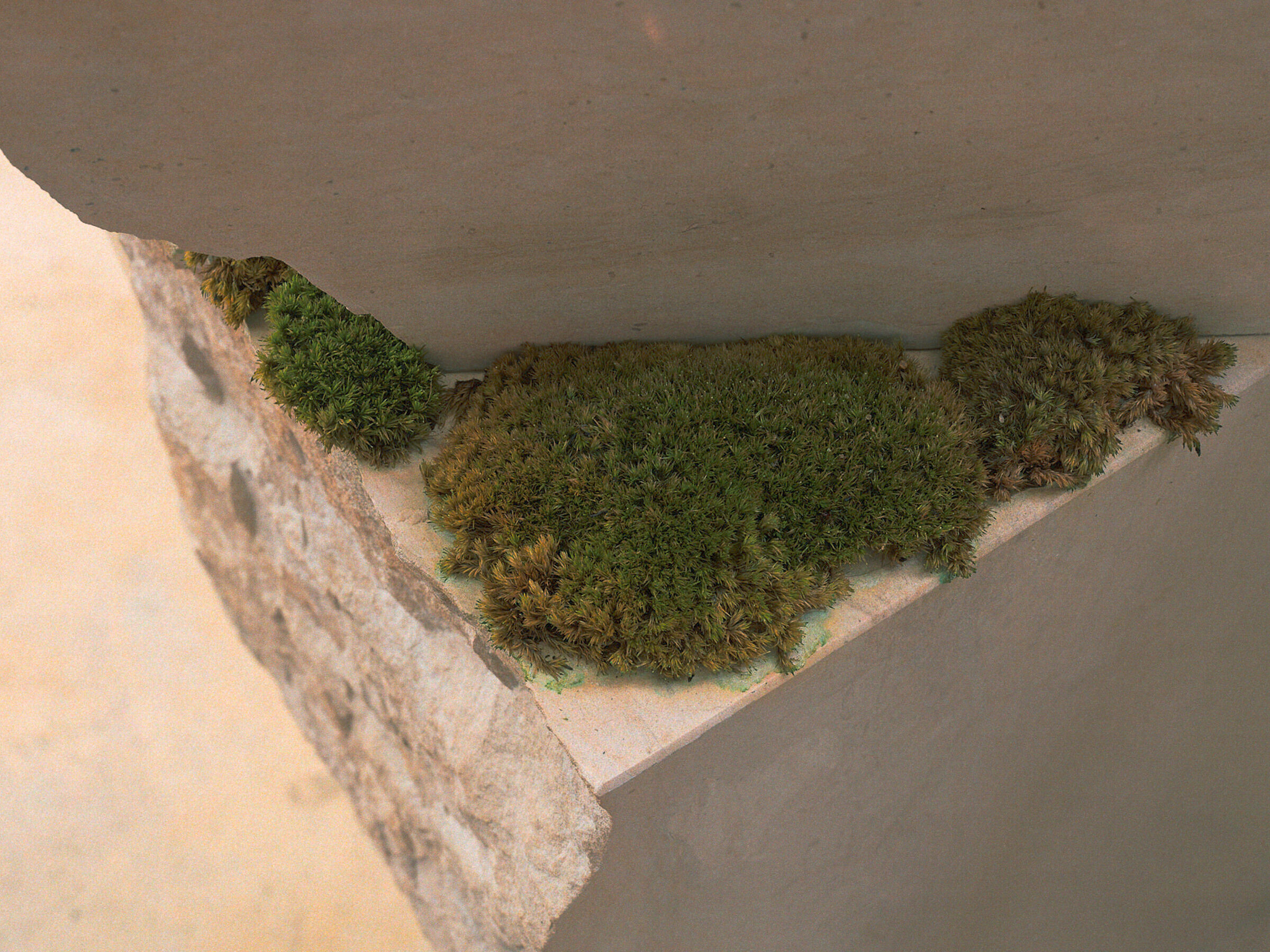
The sink is also made of raw stone material with one side of the raw texture retained. It appears to be suspended but is structurally connected to the wall. The upper surface is chiseled a natural curve to meet the function of a sink. The sink looks like taken from the nature, but with elegant feature at the same time.
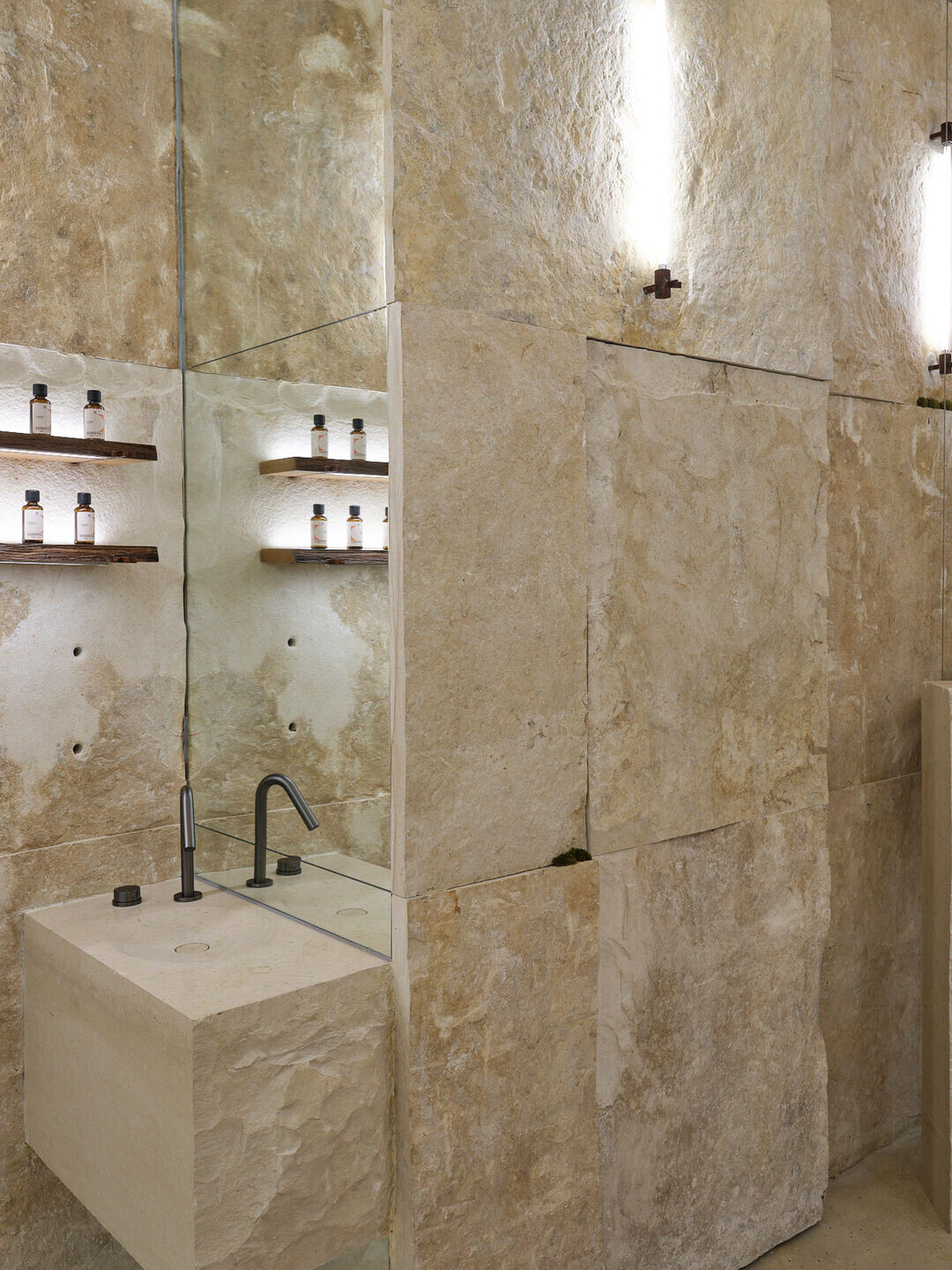
During the process of stone stacking, small irregular platforms are formed due to uneven stone thickness, where moss is planted to evoke the untamed beauty of natural cliffs. Meanwhile, stone surfaces with artificial marks and natural traces, ragged bark textures, rusty ironworks altogether tell stories about time and nature, which in contrast with exquisite craftsmanship such as polished surfaces of stones and floors, transparent glass and glossy steel cables. The contrast and integration convey 15 ESSENTIALS’ exploration and pursuit of the power beyond nature.
