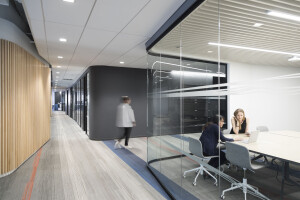Akamai Technologies, one of the world’s leading companies in the Content Delivery Network field, reinvented themselves with their new global headquarters in Cambridge, Massachusetts. Formerly occupying space in six different buildings, the fastest growing tech hub in the country, Akamai faced challenges with collaboration, innovation, and ideation; all behaviors critical to staying at the forefront of their industry. Consolidating their offices helped minimize disruption and missed opportunities while maximizing the employee and client experience.
The AkaMile
The new 19-story, 480,000 square-foot design strategically organizes all collaborative spaces around a continuous path throughout the entire building. The path—a mile-long experience affectionately referred to as the “AkaMile”— begins in the lobby at street level, greeting customers and employees with its bold displays and warm, welcoming tones. The AkaMile links collaborative work space with destinations like libraries, cafés, game rooms, and a cafeteria, separating the quiet, focused work from the noise. A series of interconnecting stairs tie the floors together, promoting uninterrupted circulation through the entire building and encouraging employees to get away from their desks and engage with one another.
Graphic Design
In addition to the colors along the Akamile that facilitate intuitive wayfinding throughout the building, Sasaki designed signage and graphics to provide direction, create a sense of place, and reflect the company’s identity.
The graphics throughout the space highlight three aspects of company culture that Akamai is particularly proud of: their values, their global presence, and the notion of many parts coming together to create something greater. Their values and the idea of collectivism appear in wall graphics that incorporate all the floor colors and are made of a variety of materials. Their global presence is celebrated in a map made of keyboard keys and a chalk wall featuring languages their employees speak. Overall, the graphics throughout the building blend the visual language of Akamai’s brand and the visual language of the architecture, resulting in a unique experience.
Engagement
At the start of the project, Akamai’s real estate group put out a call to the entire Cambridge workforce asking for people who wanted to be involved in the design process. The “AkaChamps” met with the design team on a bi-monthly basis, starting with the early visioning sessions where they were able to have their voices heard and their perspectives incorporated into the project’s mission. In the end, Akamai’s new headquarters represents the best of their employees’ hopes and dreams.
WELL
As Akamai’s focus was on the health of its employees, the company chose to pursue a robust WELL certification effort. WELL targeted several aspects of the employee experience as well as good sustainable design principles: access to daylight and views by minimizing walls at the perimeter and pushing employee spaces toward the exterior walls; controllability of systems to maximize thermal and visual comfort; encouragement of movement through the inclusion of communicating stairs and distribution of amenities; inclusion of amenities spaces that encourage activity, rest and variety; and a focus on healthy food offerings throughout the coffee bars, grab and go areas and employee cafeteria. Still in the final review process, the project is expected to achieve WELL Platinum and will be the largest Platinum WELL TI project east of the Mississippi.









































































