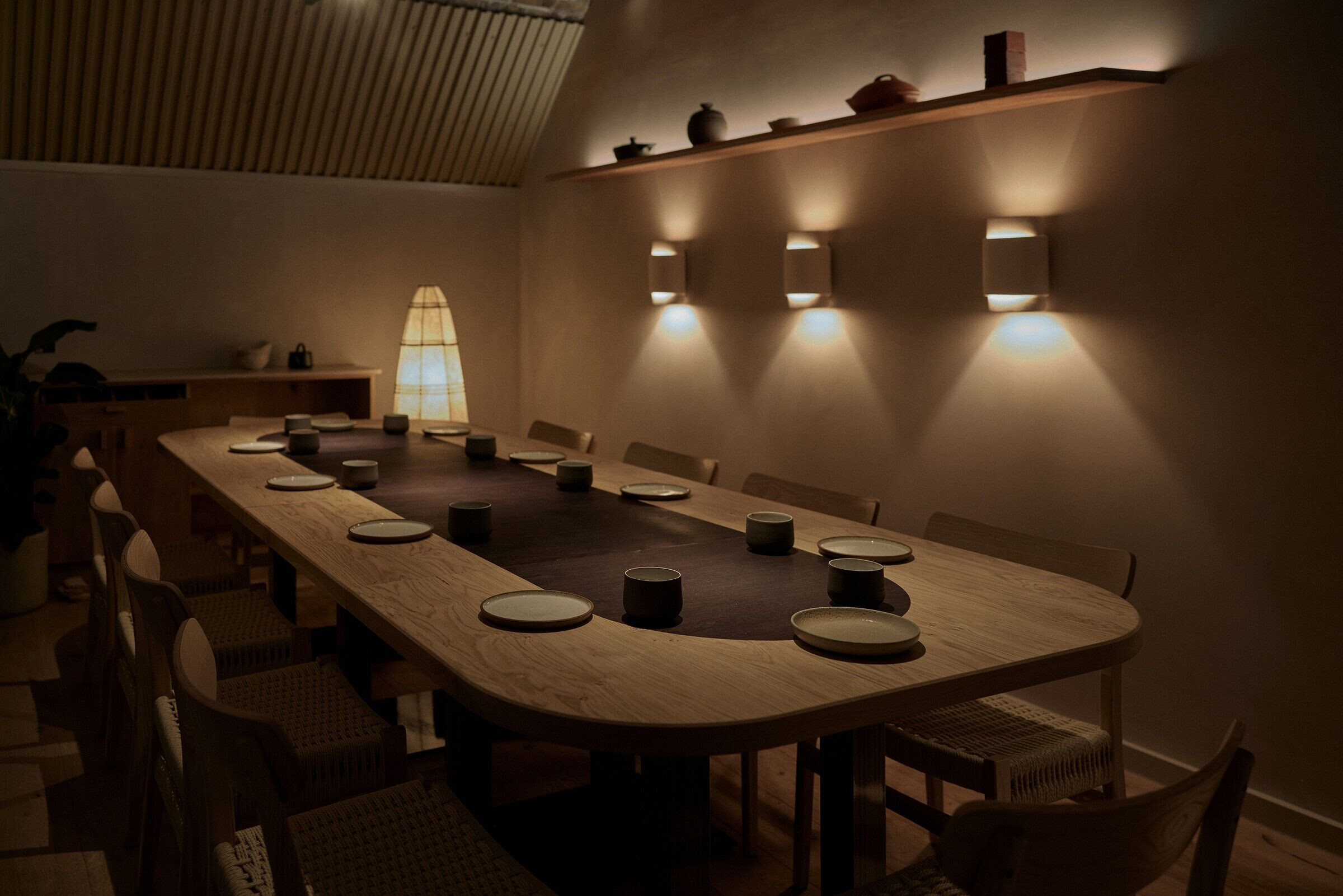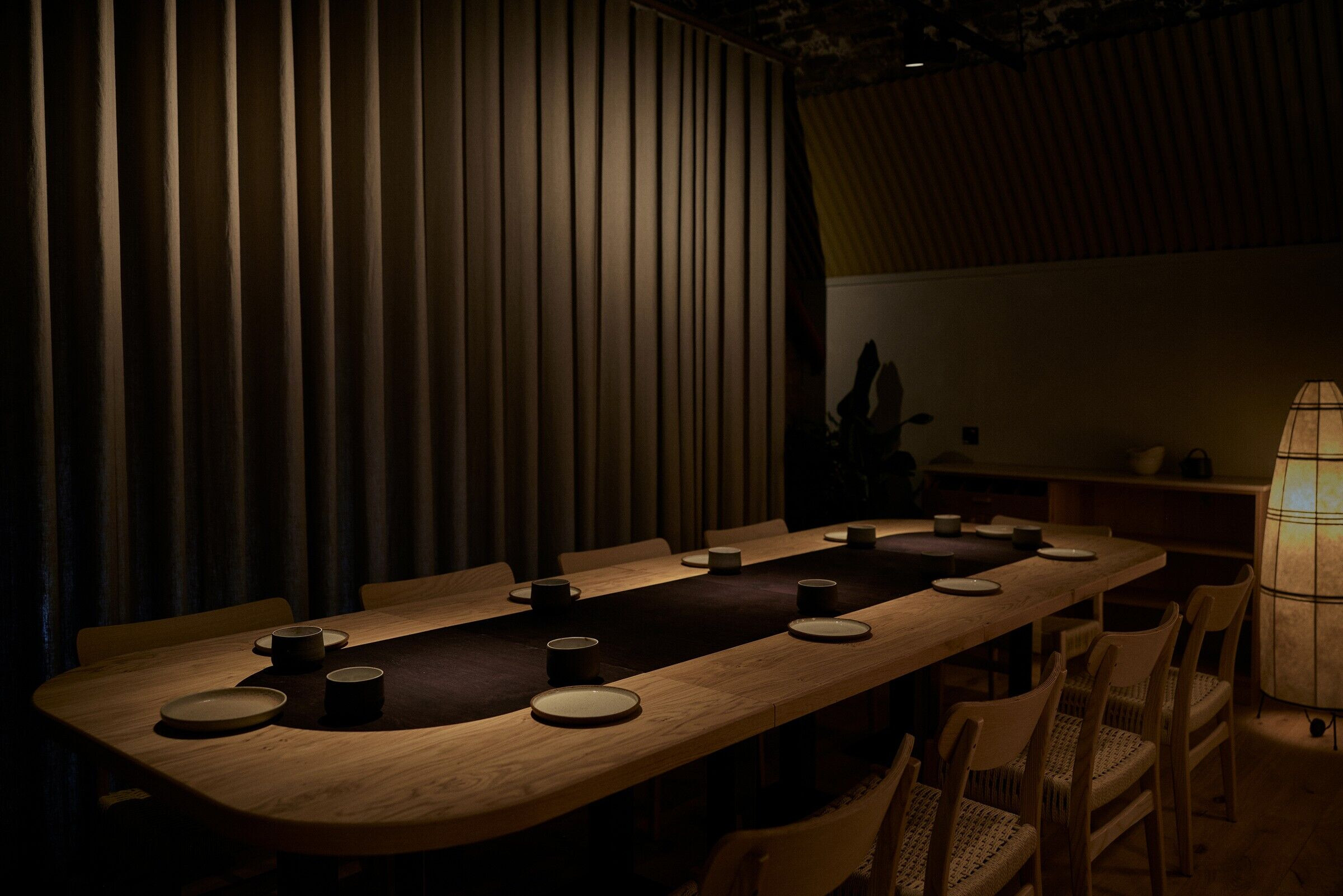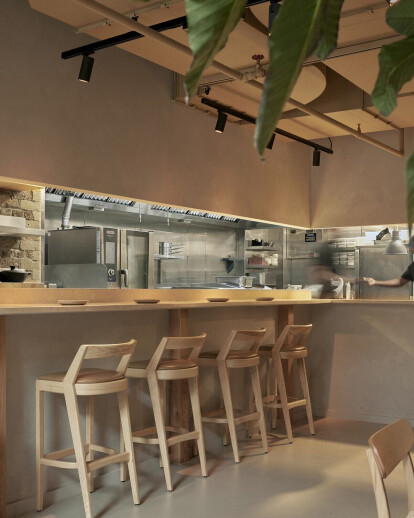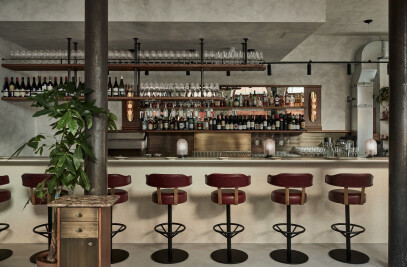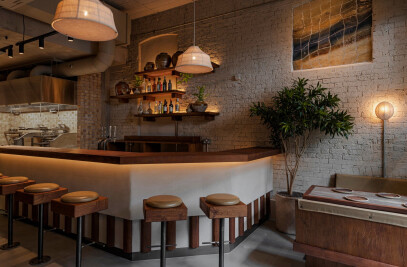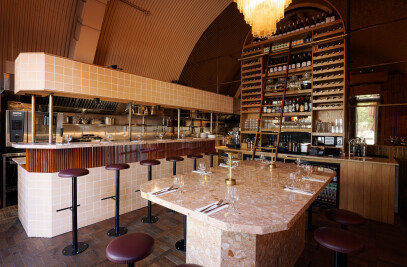Award-winning London design practice A-nrd Studio have completed the interior of Akara, the highly anticipated new West African restaurant from Aji Akokomi. With a brief to create an interior inspired by ‘nothingness’, A-nrd Studio focused on simplicity and materiality, taking their design direction for the 40-cover restaurant from the interior architecture of the sitein Borough Yards, a new dining destination located in a row of historic railway arches.
Upon entering Akara, the archways of the space provide enticing focal points, from the glass clad arched façade to a pair of alcoves. With a sustainably minded approach which is opposed to overbuilding, A-nrd Studio reduce the impact of each interior project by re-imagining and valorising existing features. Here, the exposed brick walls are a key feature to the interior. Together with a polished concrete floor, the brickwork creates a textural blank canvas for a restrained material and colour palette of neutral tones and natural and organic materials. Layered together throughout the space the result is anunderstated and diaphanous interior.
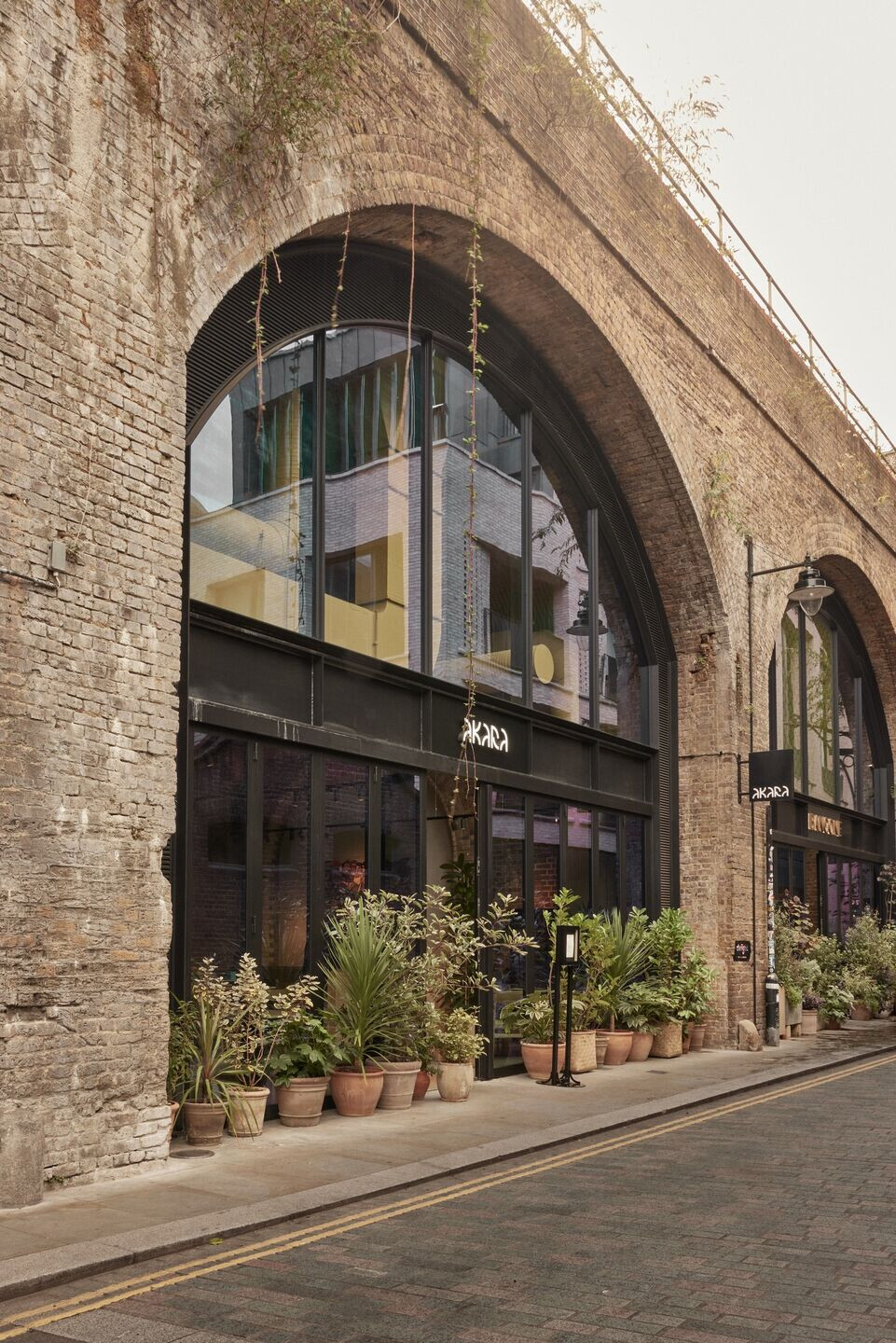
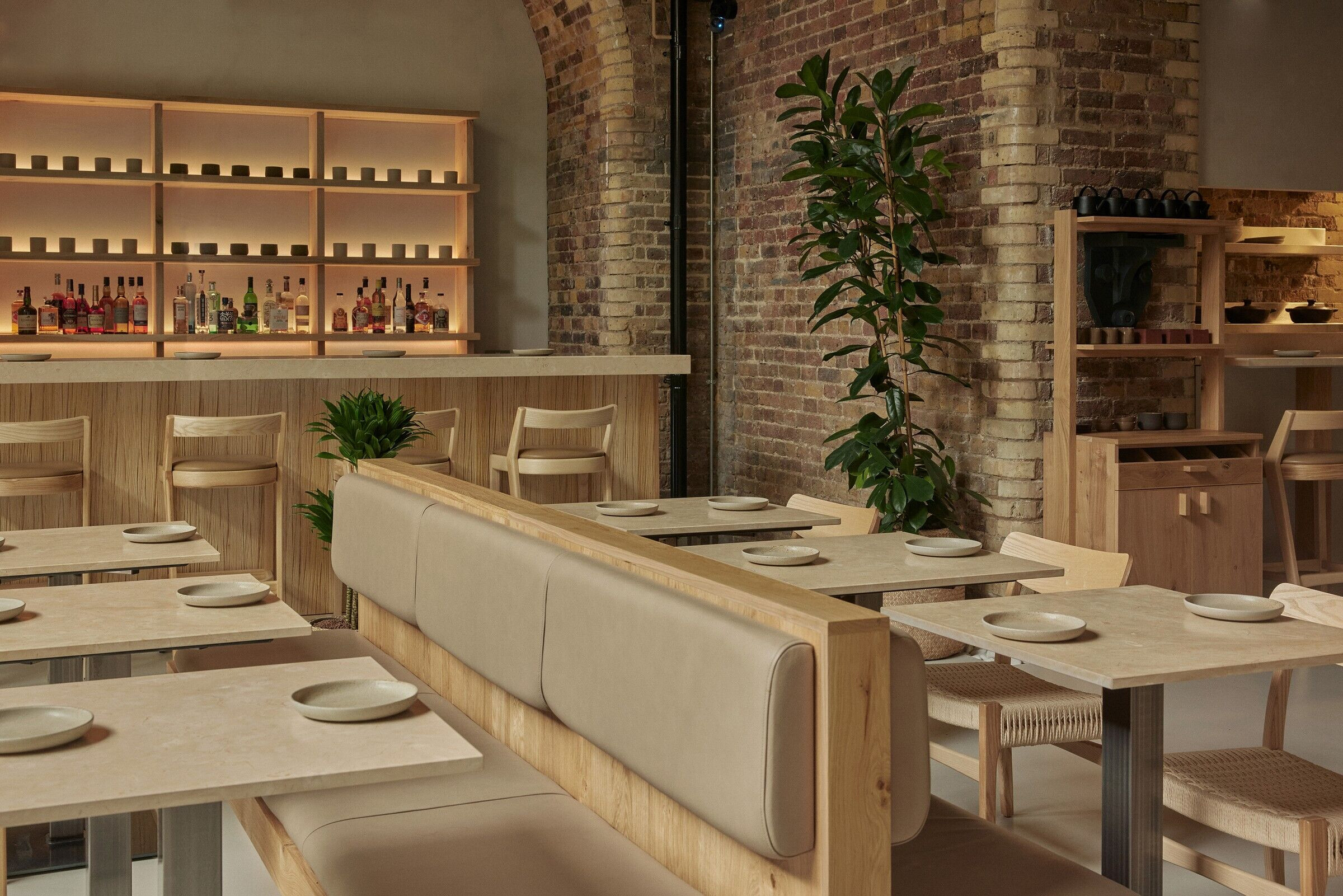
To the left of the main dining area is a large, statement cocktail bar. Designed by A-nrd Studio it features a unique carved oak wood façade. This subtle and intriguing texture is contrasted by a smooth white limestone skirting and chunky countertop surface. This monolithic bar is carefully balanced by a minimalist back bar nestled deep inside an arched alcove. With a limewashed plaster finish on the wall, oak shelving designed by the studio with interlocking design details displays a selection of spirits and handmade ceramics.Simple oak bar stoolswith caramel leather upholstery seat 6.
Balancing the large open plan space, a large custom canvas by artist Ayo Ayodehangs in the opposing arch which also features a limewashed finish. An abstract piece chosen for its traditional West African influence and colour palette, the contemporary canvas adds colour and movement to the space.
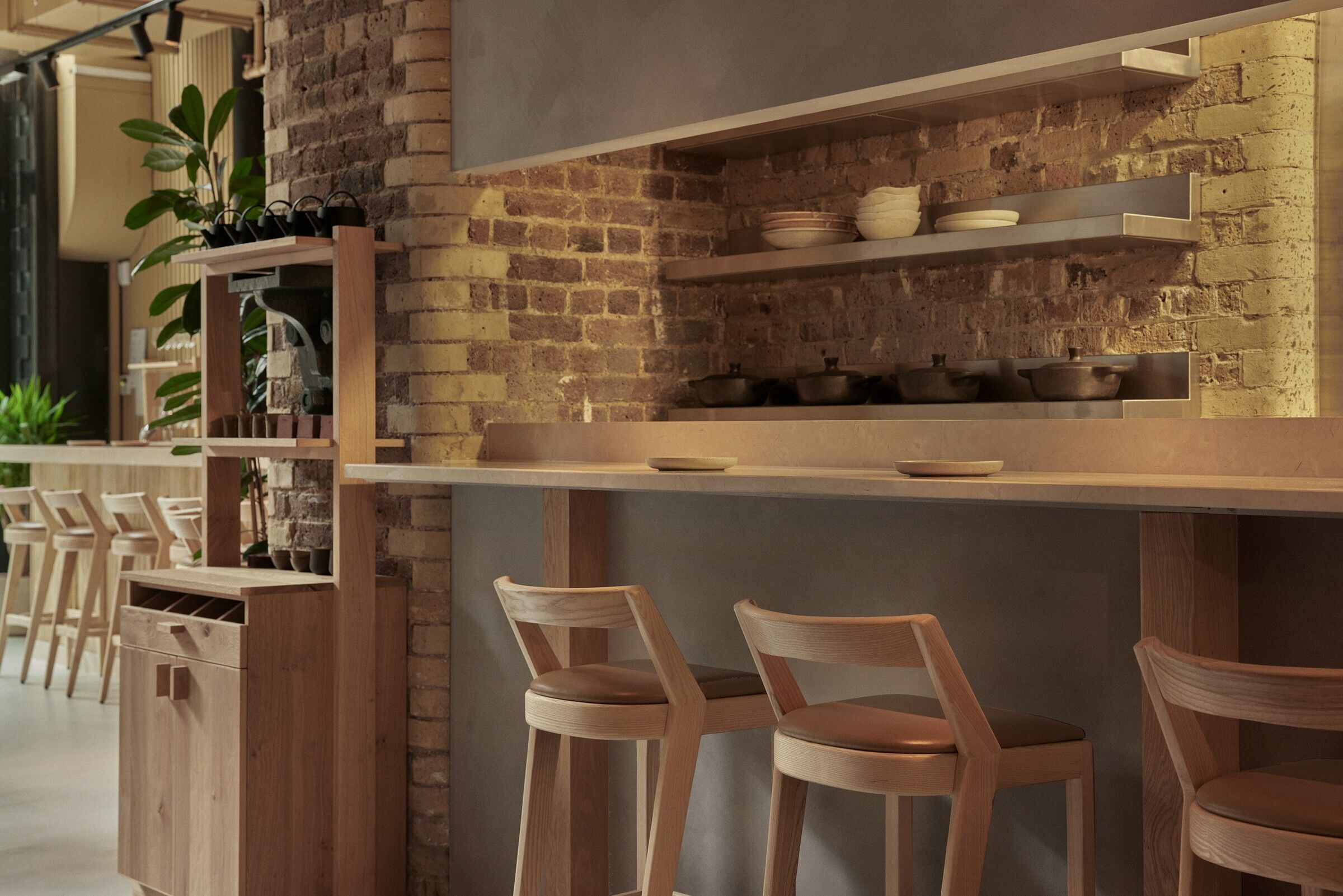
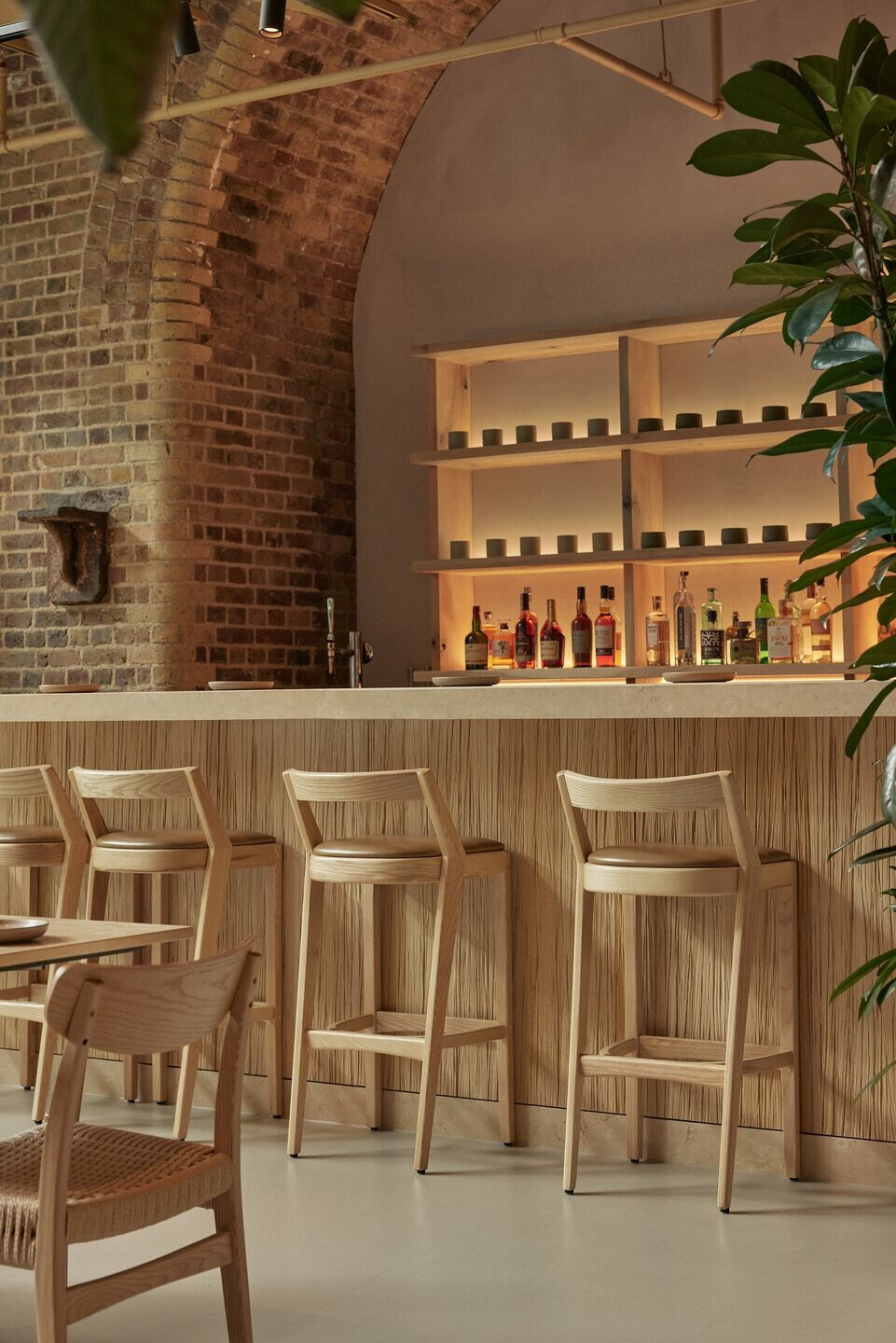
Seating here is a mix of custom square and circular tables featuring white limestone tabletops and steel framed legs paired with bespoke upholstered benches with greige toned leather upholstery and oak dining chairs with natural woven seats.
The generous use of natural light from the expansive glass façade warms the interior of the main dining space with sleek black architectural tracked spotlights suspended from the ceiling adding directional illumination where needed. In line with the brief of “nothingness”, decor is minimal with planting around the plan adding bursts of colour. The minimal decoration causes details such as the rich wood grain, the limewashed wall accents and artwork to pop.
At the rear of the restaurant, accessed through the central archway of the plan, an open kitchen counter creates restaurant theatre with the buzz of the pass visible to diners. Seating 4, the space here is softened with a more expansive use of limewash on walls, creating an intimate atmosphere. A niche corner table also seats 4 and is illuminated by an overhanging brass floor lamp with paper shade. Offering views of the entire restaurant it is the perfect spot for people watching.
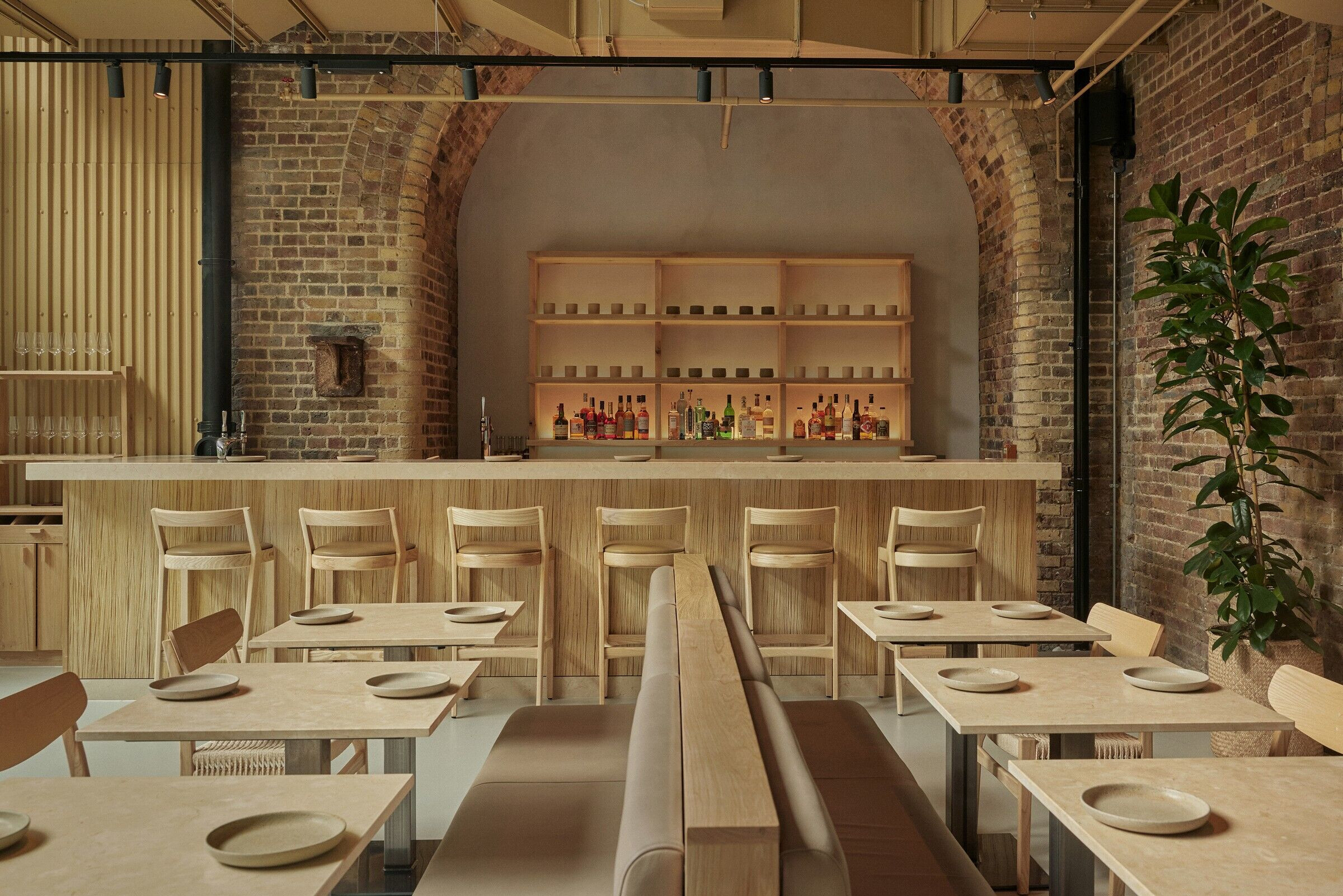
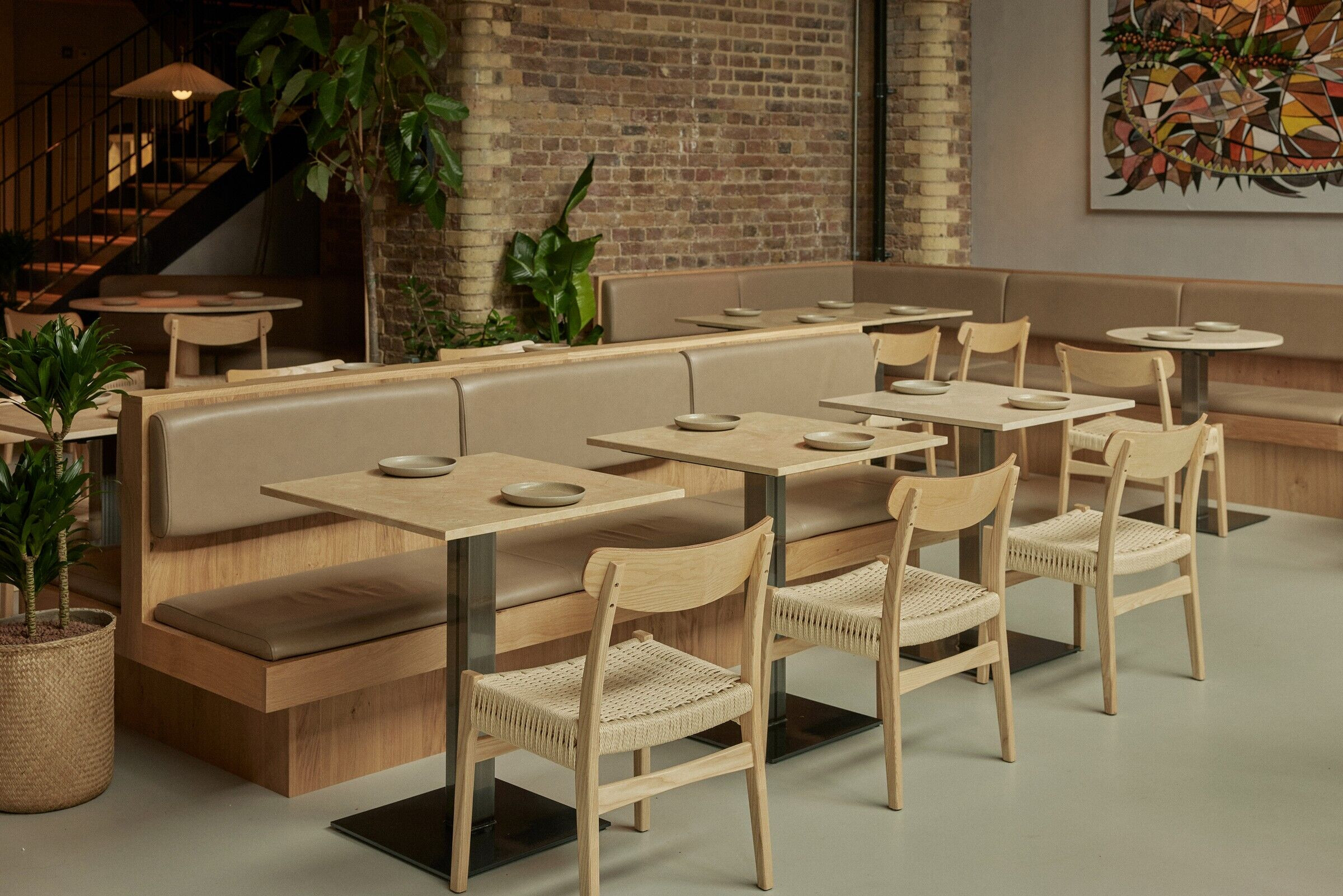
The mezzanine level is home to Akara’s private dining room. Renowned for their original and highly crafted approach to furniture design, A-nrd Studio crafted a large sculptural table which seats 12 that can be separated into four smaller tables. Custom made from oak to create a cohesion between floors, it features a rich, contrasting dark wood inlay – a nod to the black-eyed peas which is one of the main ingredients used at Akara. Oak dining chairs with natural woven seats which feature on the ground floor are also seen here. Floor to ceiling curtains in an organic grey linen allows for the dining area to be completely private when drawn or opened for a view of the restaurant below. Creating a warm and intimate environment for the space, a trio of wall lights placed below a shelf decorated with authentic West African objét, illuminate the lime washed walls with a soft glow.
In the design of Akara, A-nrd Studio have created an elegant and contemporary minimalist space by refining down design details to their simplest expression and utilising a harmonious material and colour palette to create an interior concept that is pure and poetic with an elevated modernity.
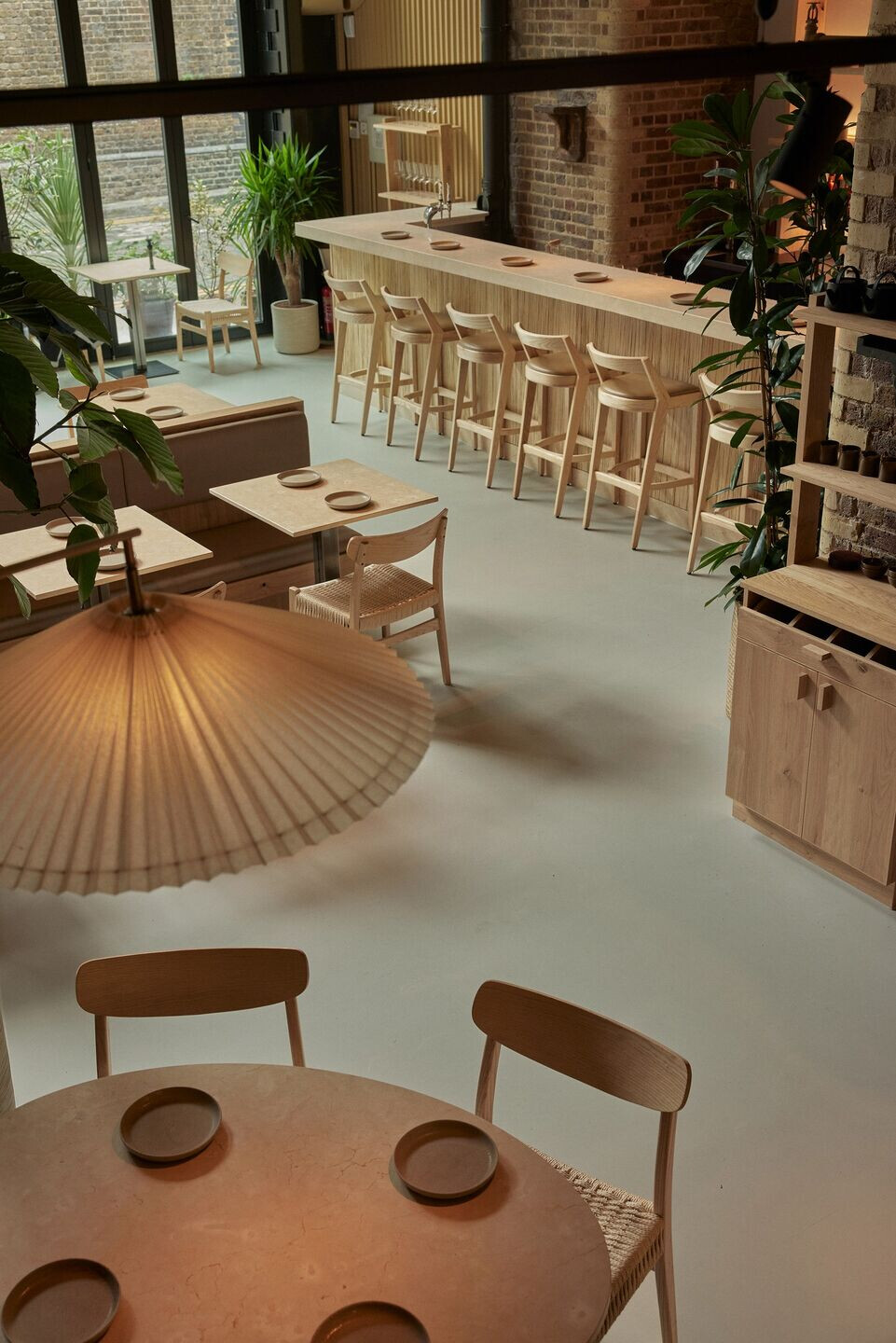
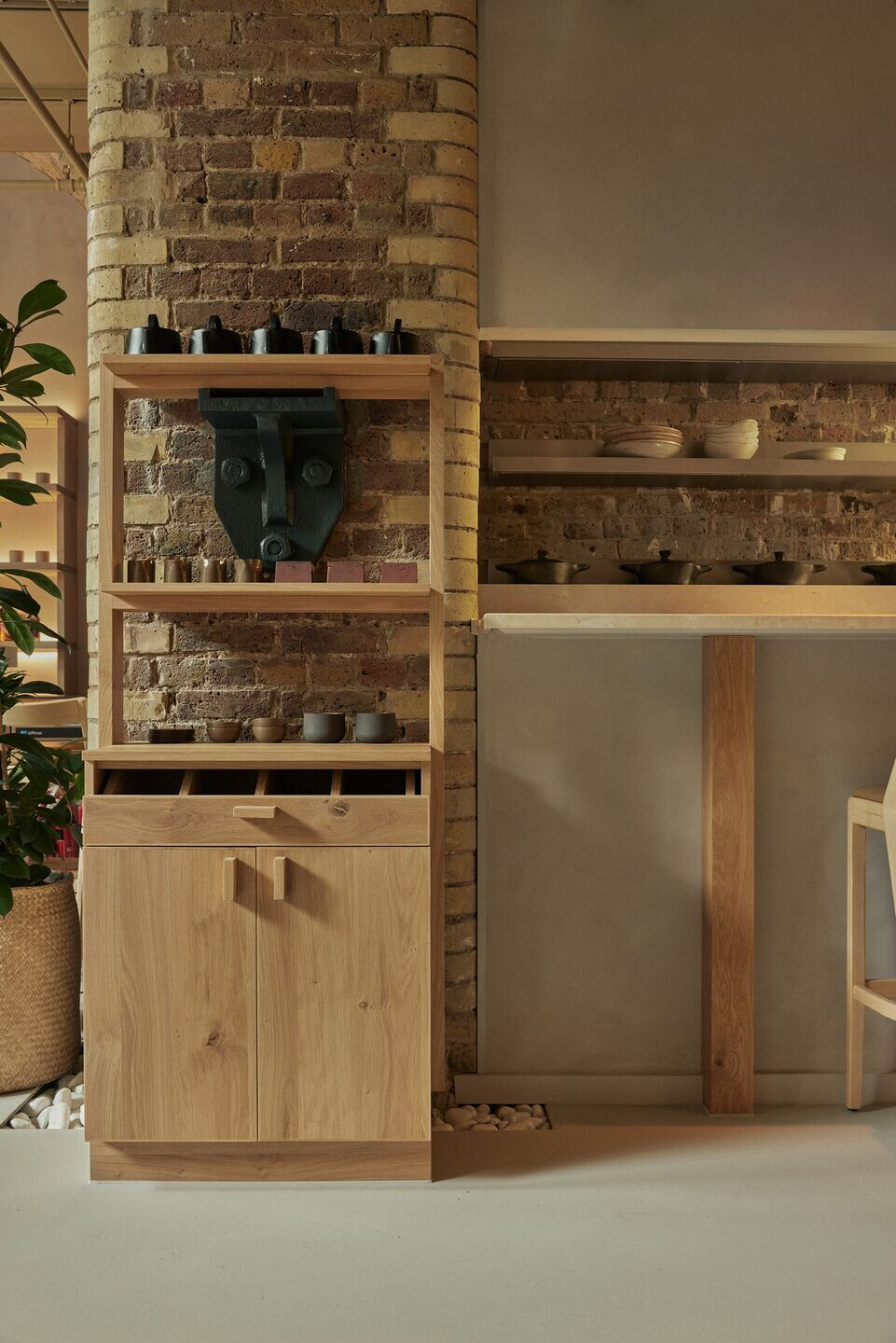
Team:
Architect: A-nrd Studio
Photo credits: Charlie McKay
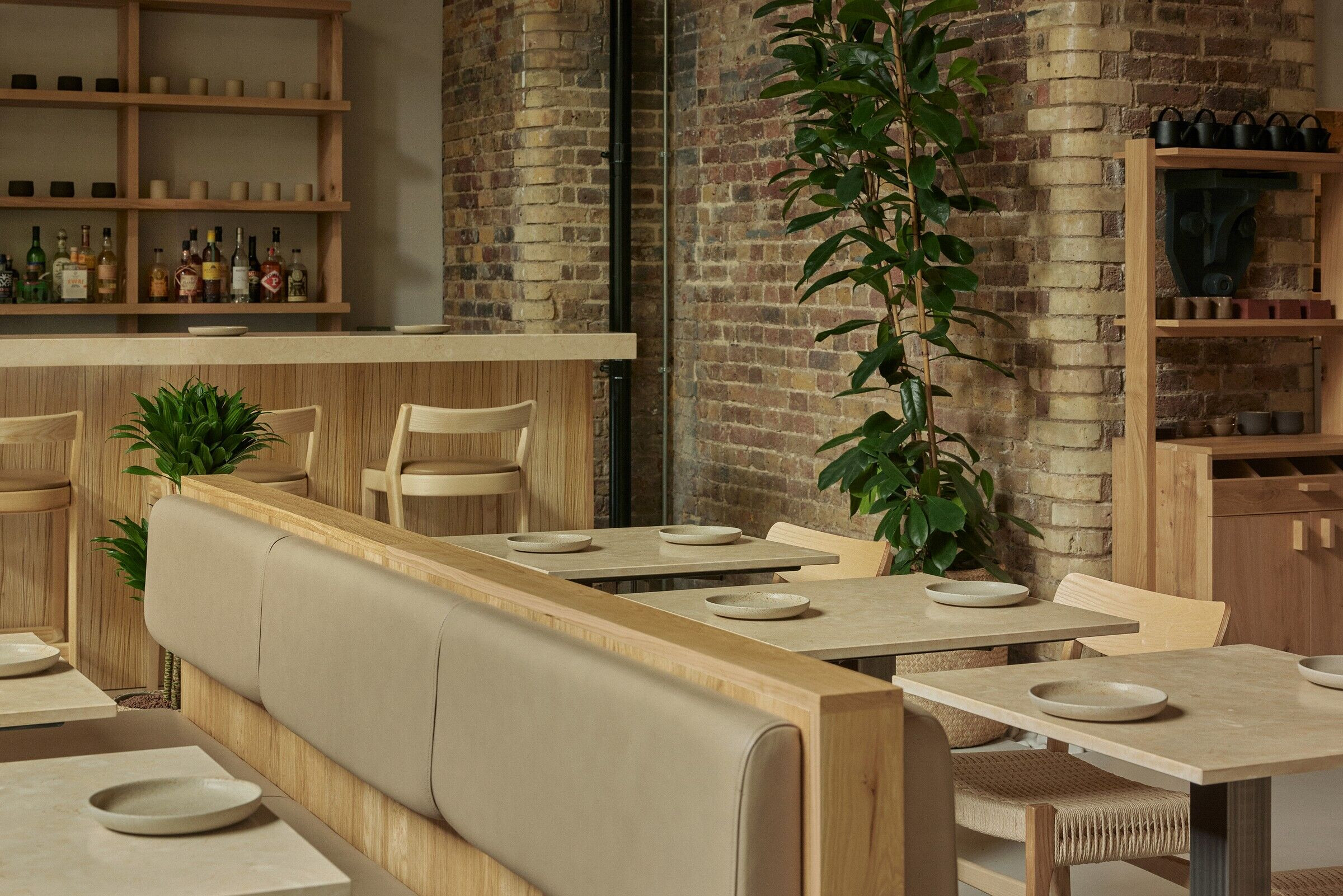
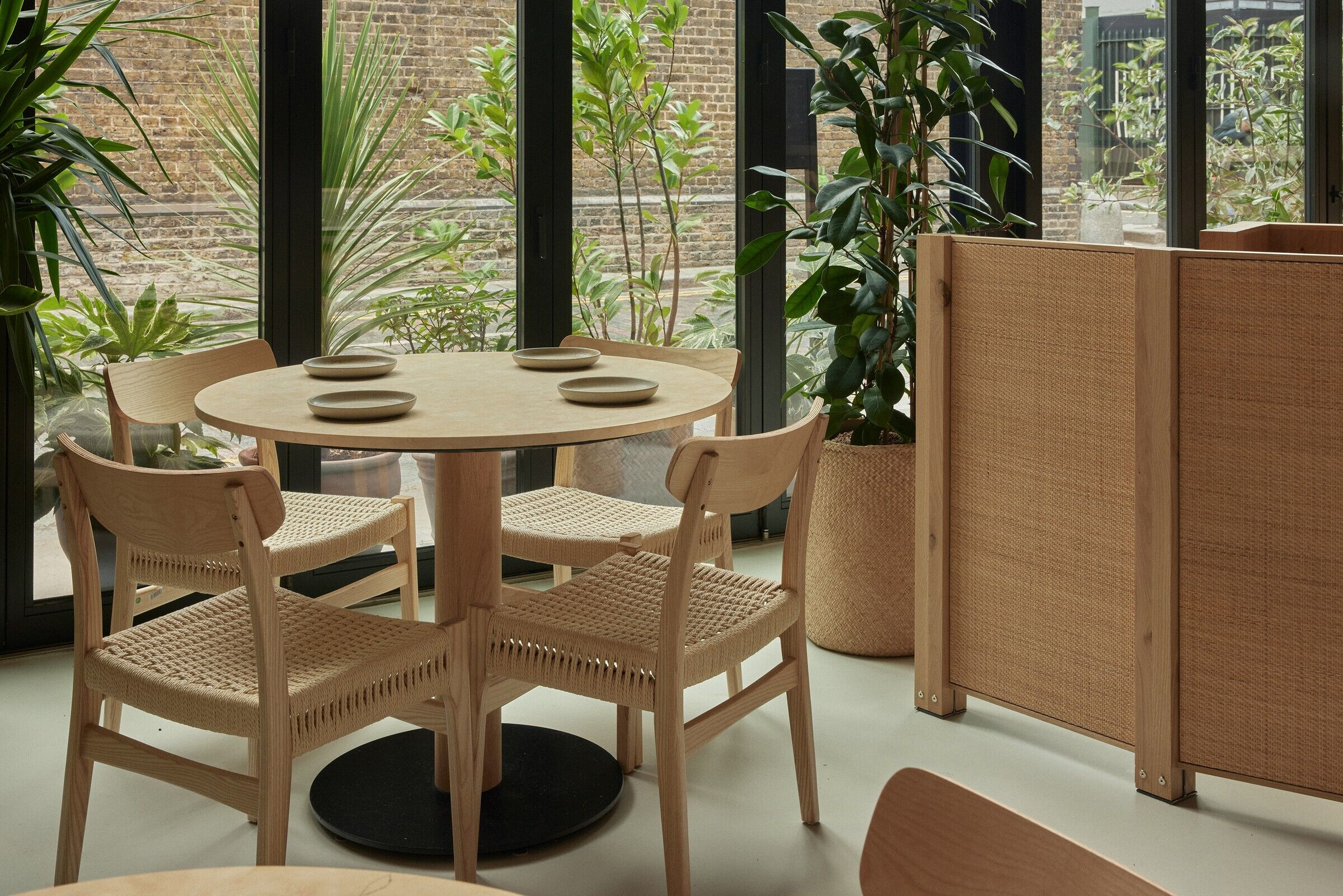
Material Used:
1. Contractors:
Metz Construction - Main
Chapmans - M&E
Greens - Kitchen
Lights on - Lighting
2. Finishes:
Concrete flooring: Top Crete
Wooden floor and steps: Broadleaf
Walls: Bauwerk
Tiles: Otto Tiles & Design
Leather: Yarwood
3. Furniture:
Hill Cross
Cult Furniture
4. Lighting:
Chiara Colombini
Soho home
