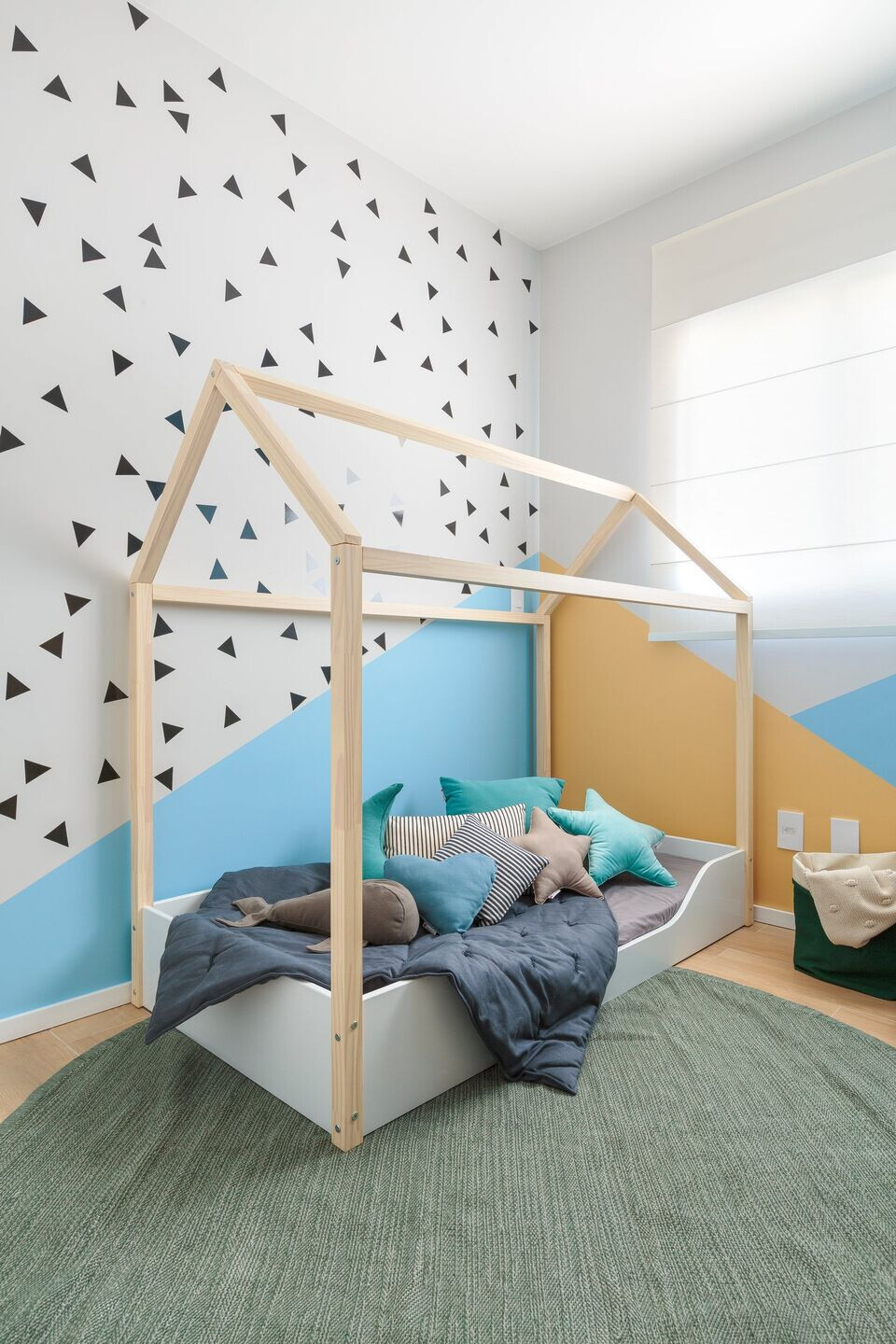Estúdio Maré signs a 70m2 apartment in São Paulo. Young couple lives in the Alto da Lapa neighborhood, in the capital
The Estúdio Maré office, run by architect Lívia Leite, designed a 70 m2 apartment in the Alto da Lapa district, in São Paulo, for a young couple. “The clients were looking for a stylish project, with colors that weren't too cloying and very comfortable for a family with a small child.”, comments the architect Lívia.
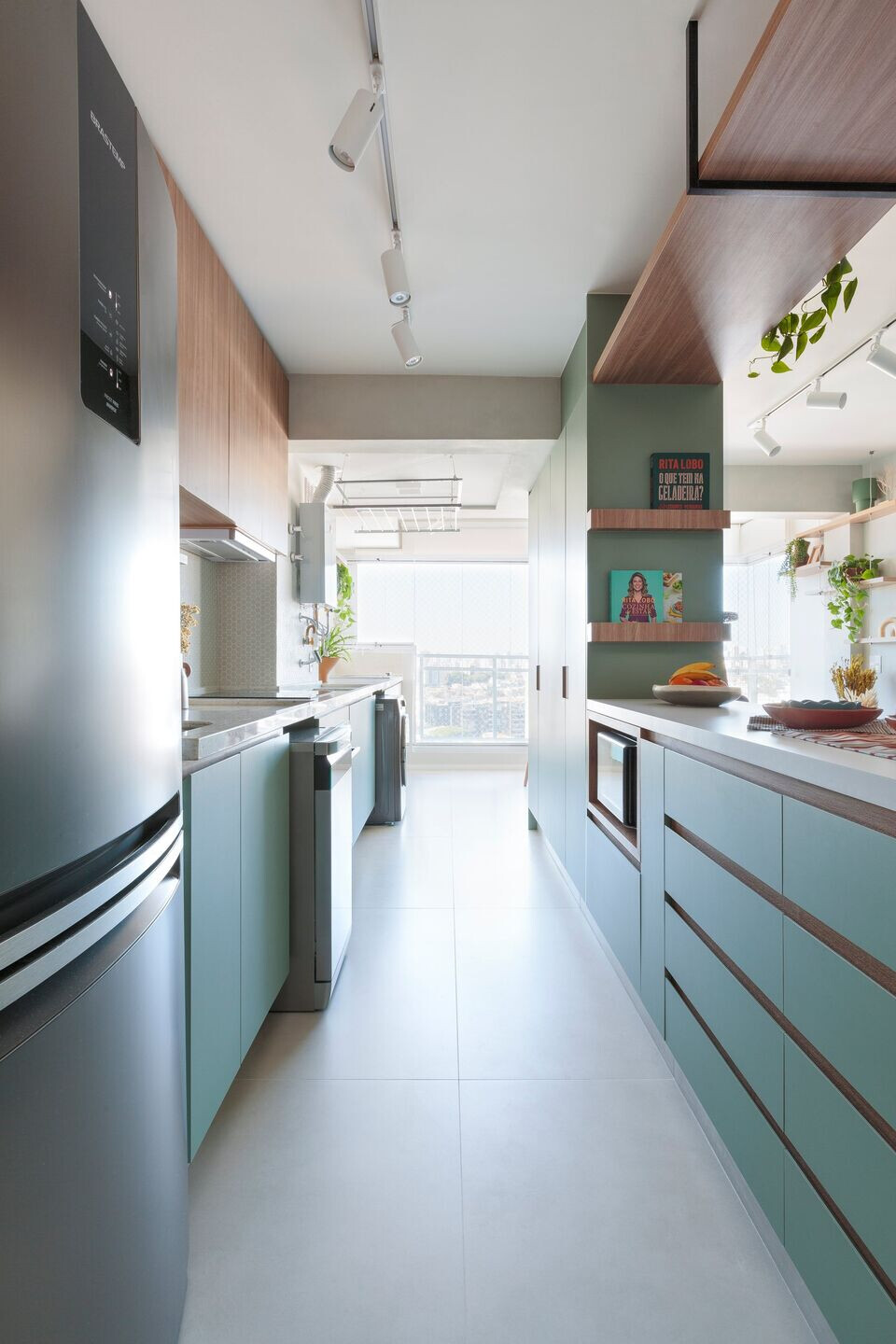
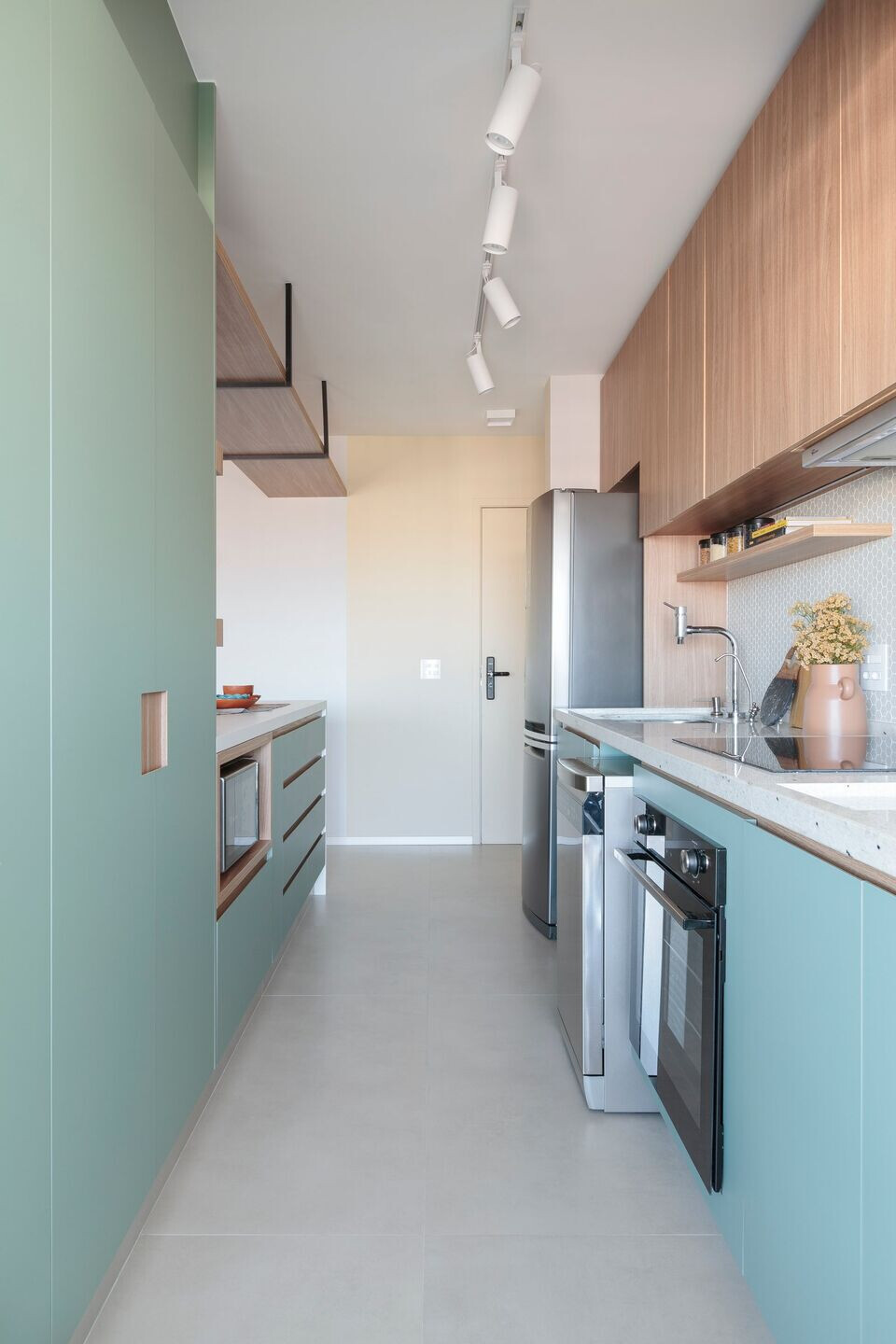
Estúdio Maré demolished everything that was delivered by the construction company and repositioned the entire layout, mainly in the social area, to expand and make the space more comfortable for this family. “The social bathroom, which is also his son's, gained prominence due to the decorated tile inside the shower and the painting of the half wall and door on the outside of the shower” comments the architect.
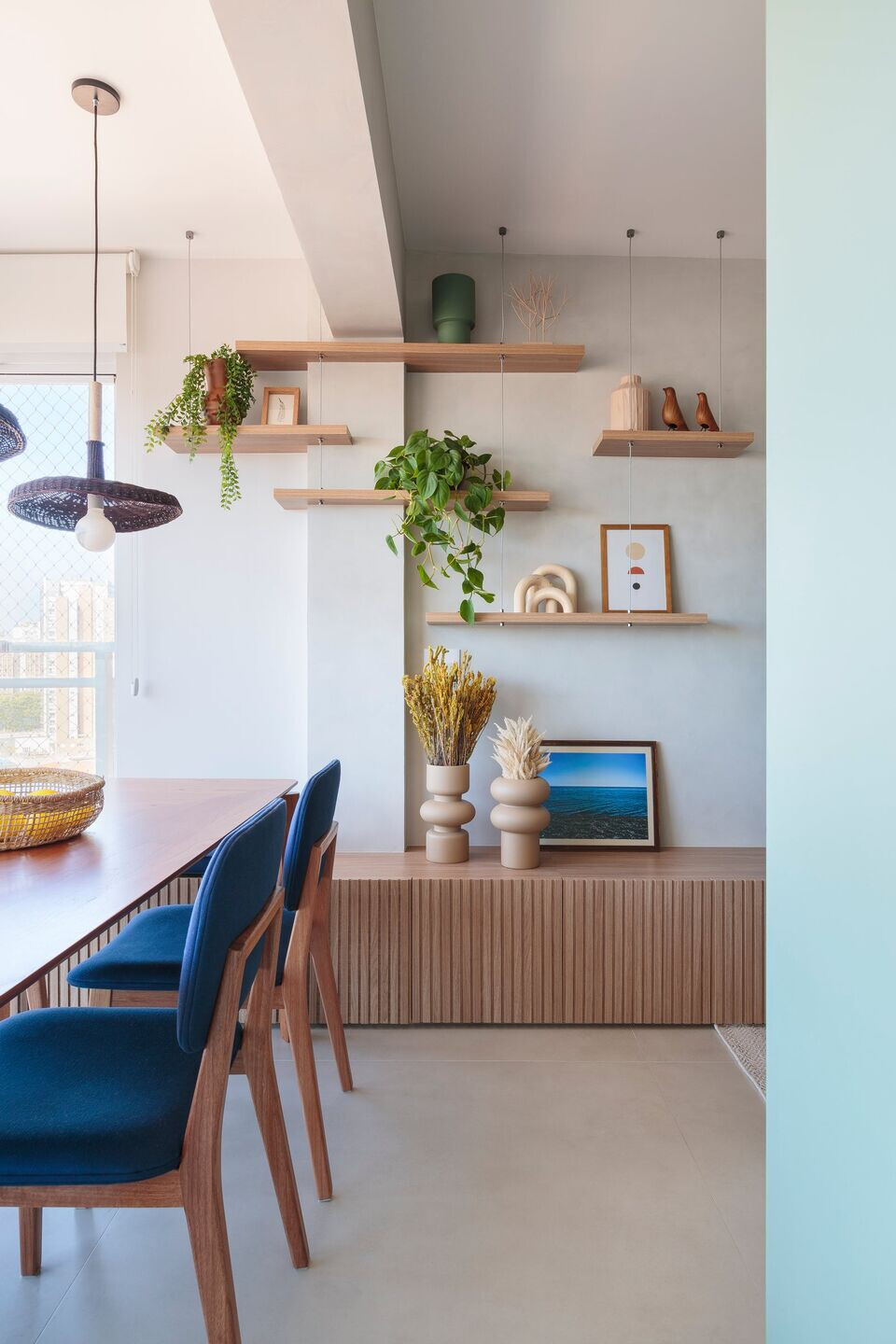
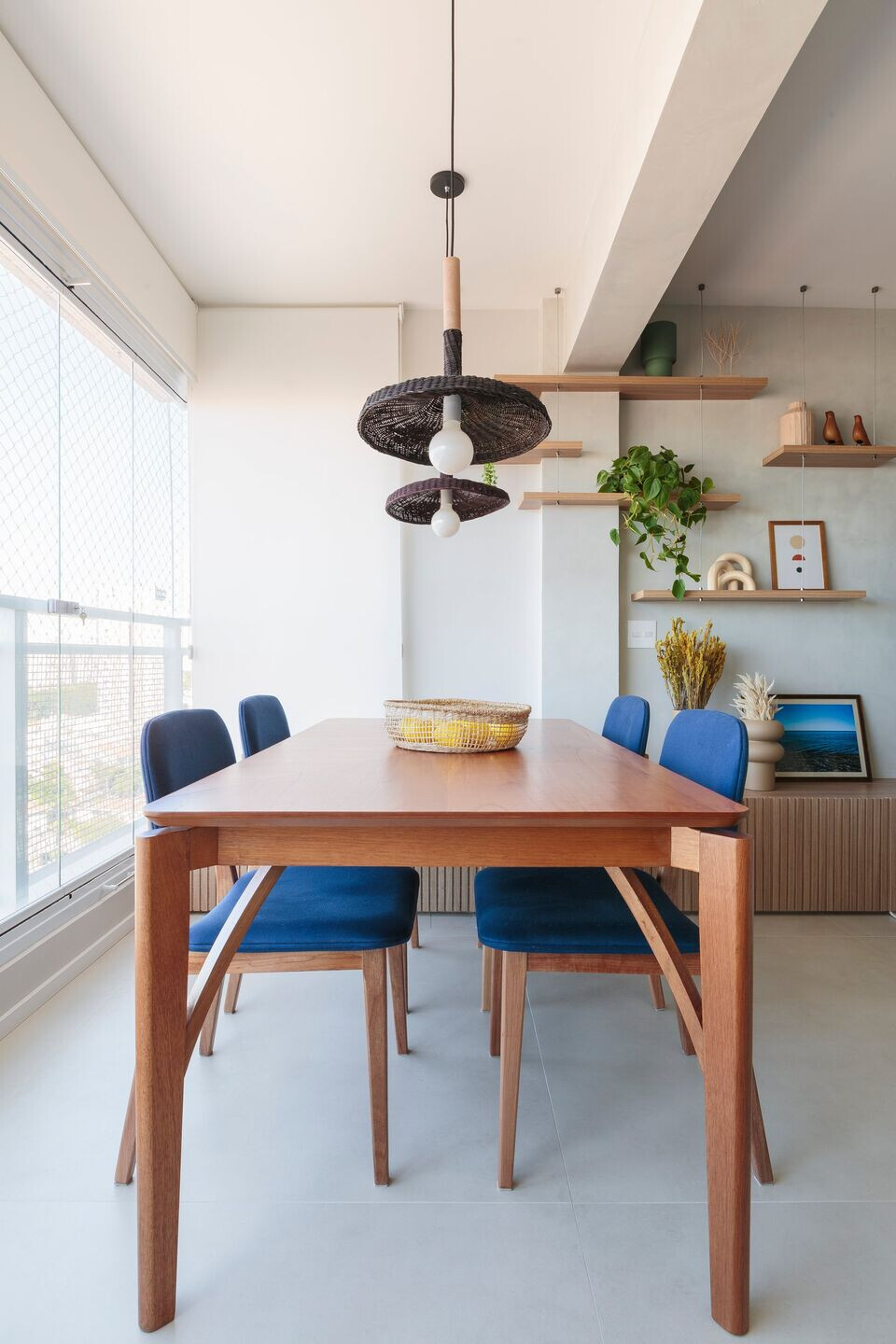
For the kitchen, living room and terrace, the office created a fully integrated environment by demolishing the walls and creating a single bench from the kitchen, through the laundry room to the terrace/barbecue. The tall piece of broom furniture divides the living room from the service area and serves as a bulkhead for the sofa. The rack was designed to become a bench in the table area that was placed on the terrace. “We also created a home office space in the living room that supports the coffee machine and wine cellar” explains Lívia.


The son's room was designed to have space to store toys, rest, play and study. The office created a table with two heights that will accompany his growth and the smaller table becomes a side table in the living room when it is no longer useful in the room of the son who has grown. The colors made the room more playful and relaxed. “We coordinated the carpentry and wall painting to make it even more interesting” clarifies the architect.
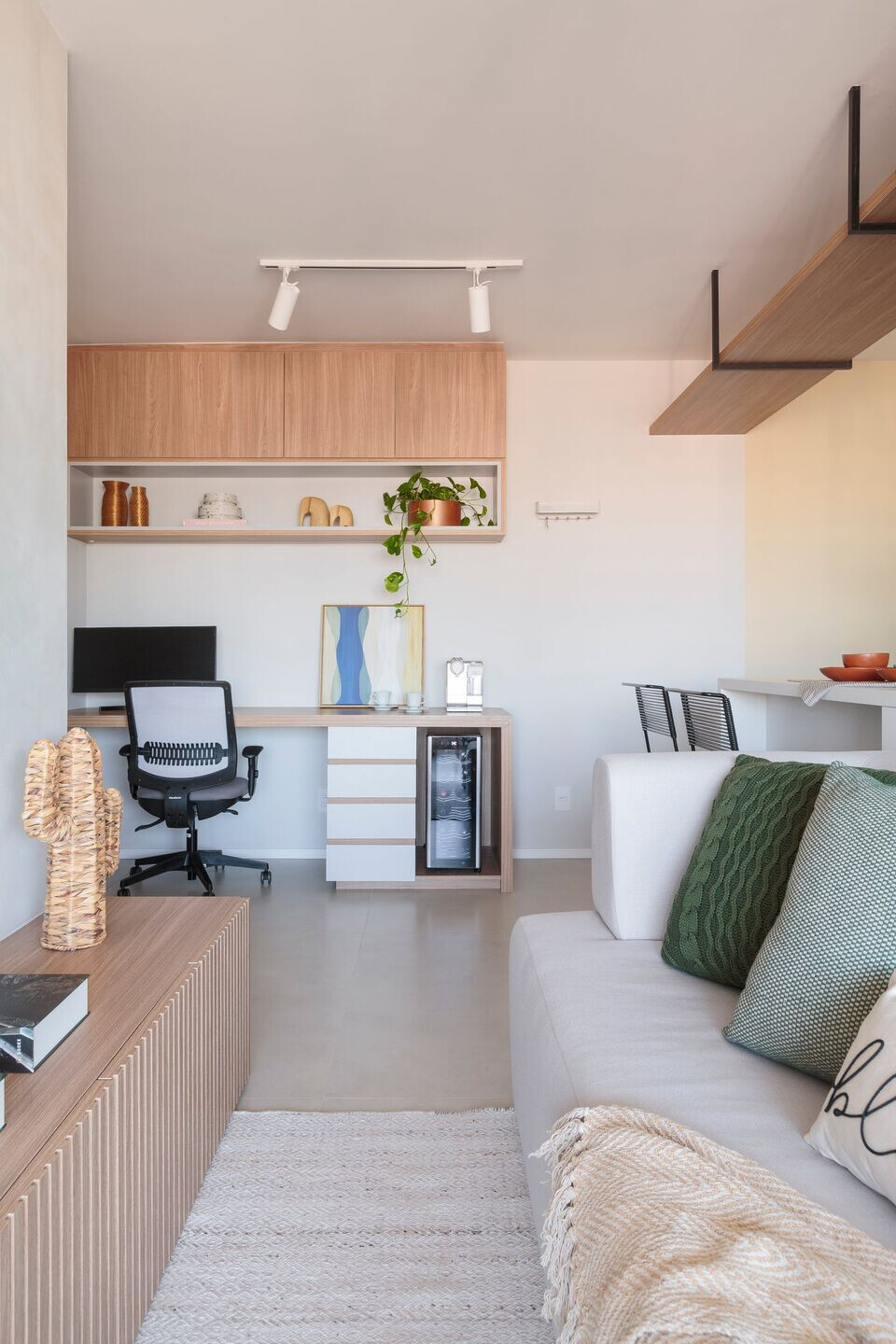
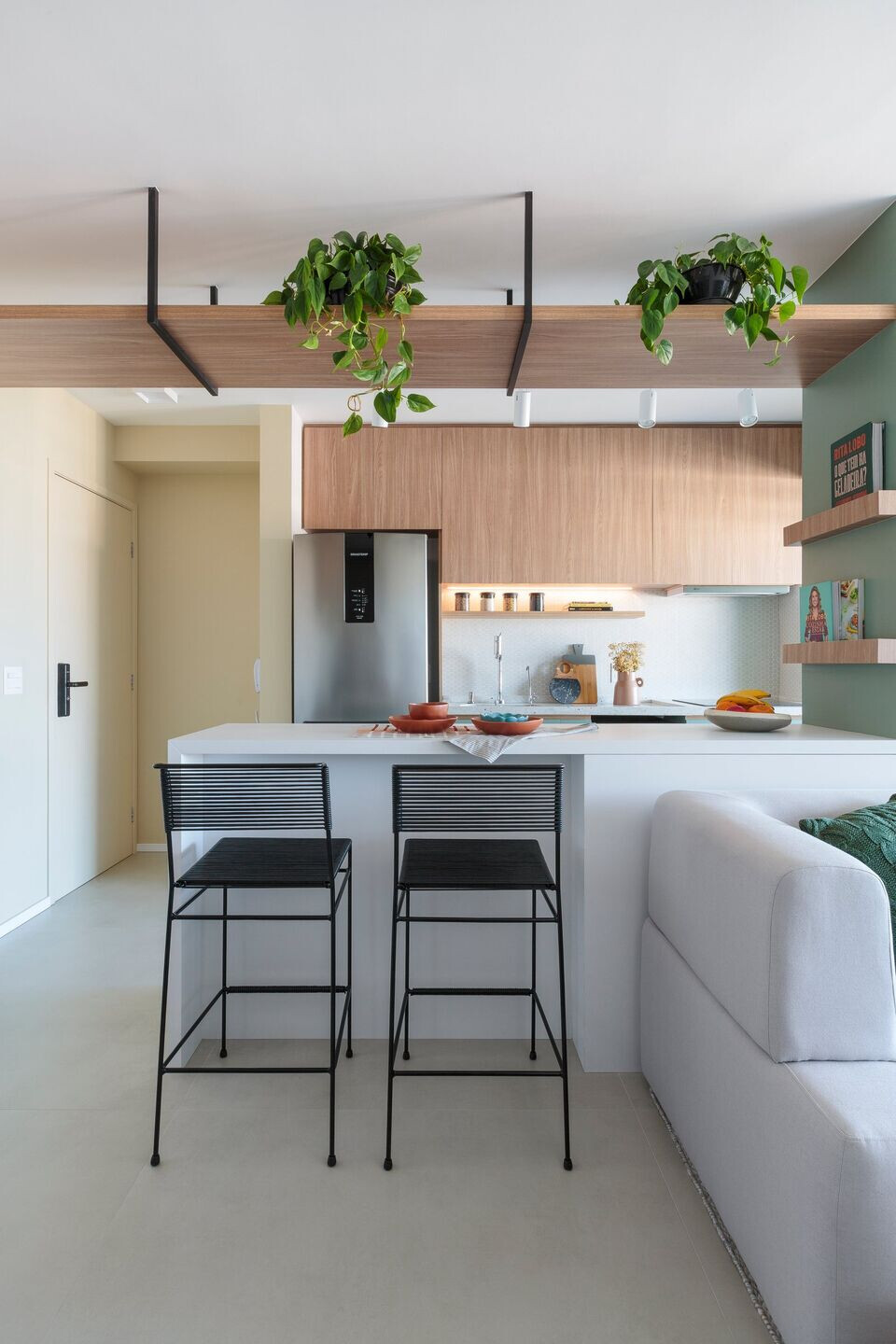
For the couple's bedroom and bathroom, Estúdio Maré created a wardrobe/closet on the side of the room that gives continuity to a work desk. In the bed area, he designed a fabric headboard with built-in lighting and also a bedside table that turns into a dressing table on the side of the bed.
The couple's bathroom was designed to be cozy through the choice of neutral materials. “All the carpentry and marble work was designed by the office especially for this project” concludes Lívia.
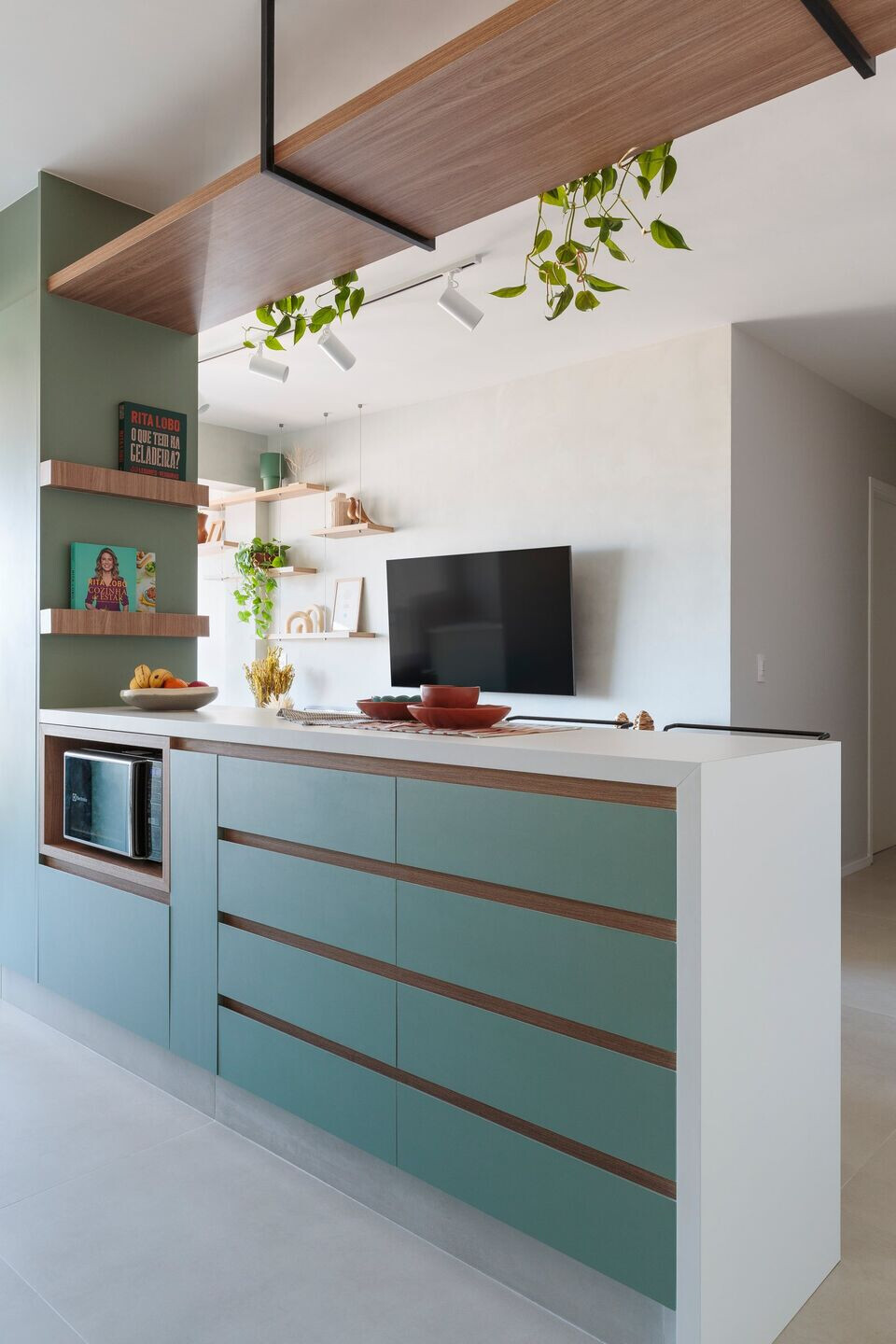
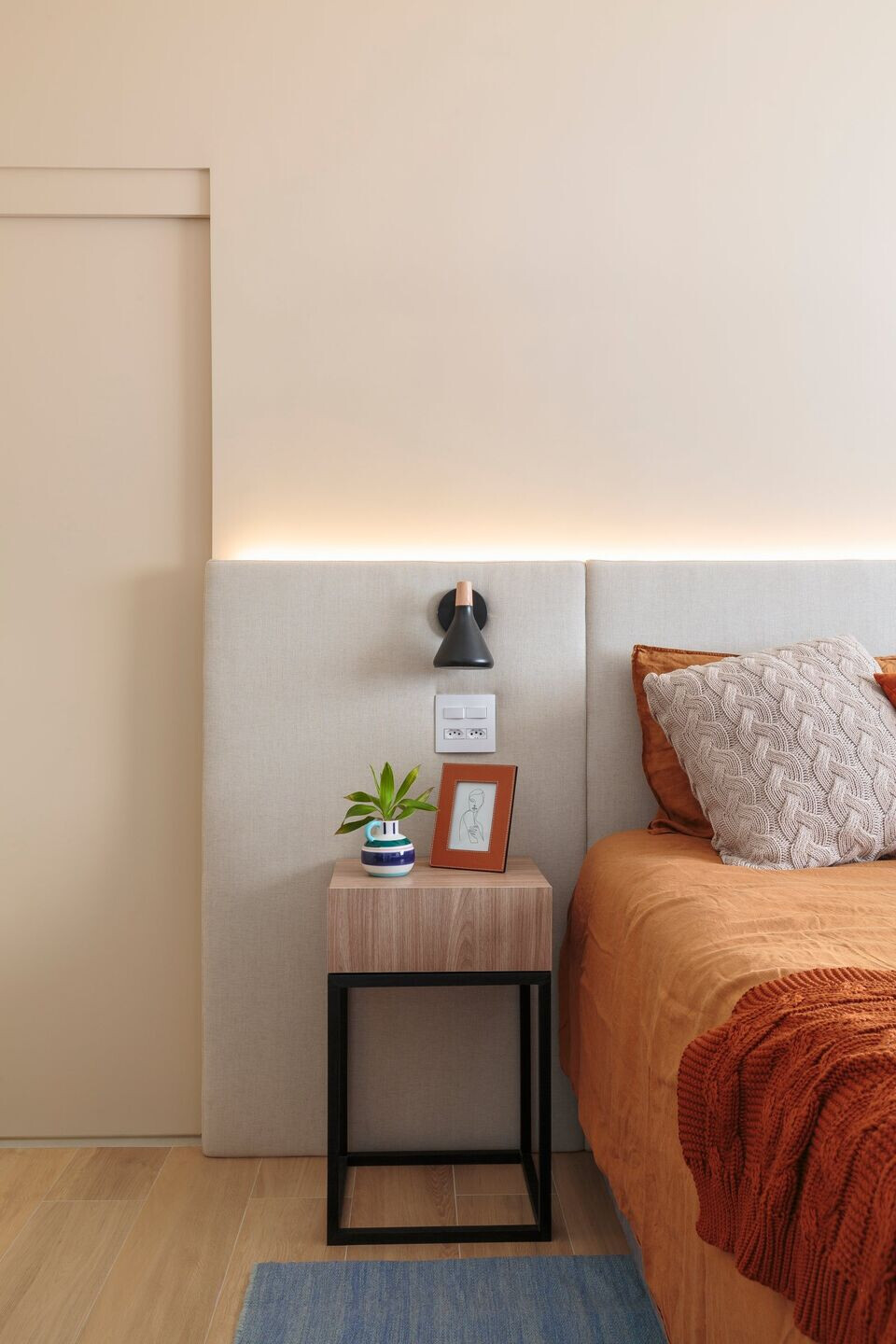
Team:
Architect: Estúdio Maré
Photography: Felco Production credit: Bendita Bossa
