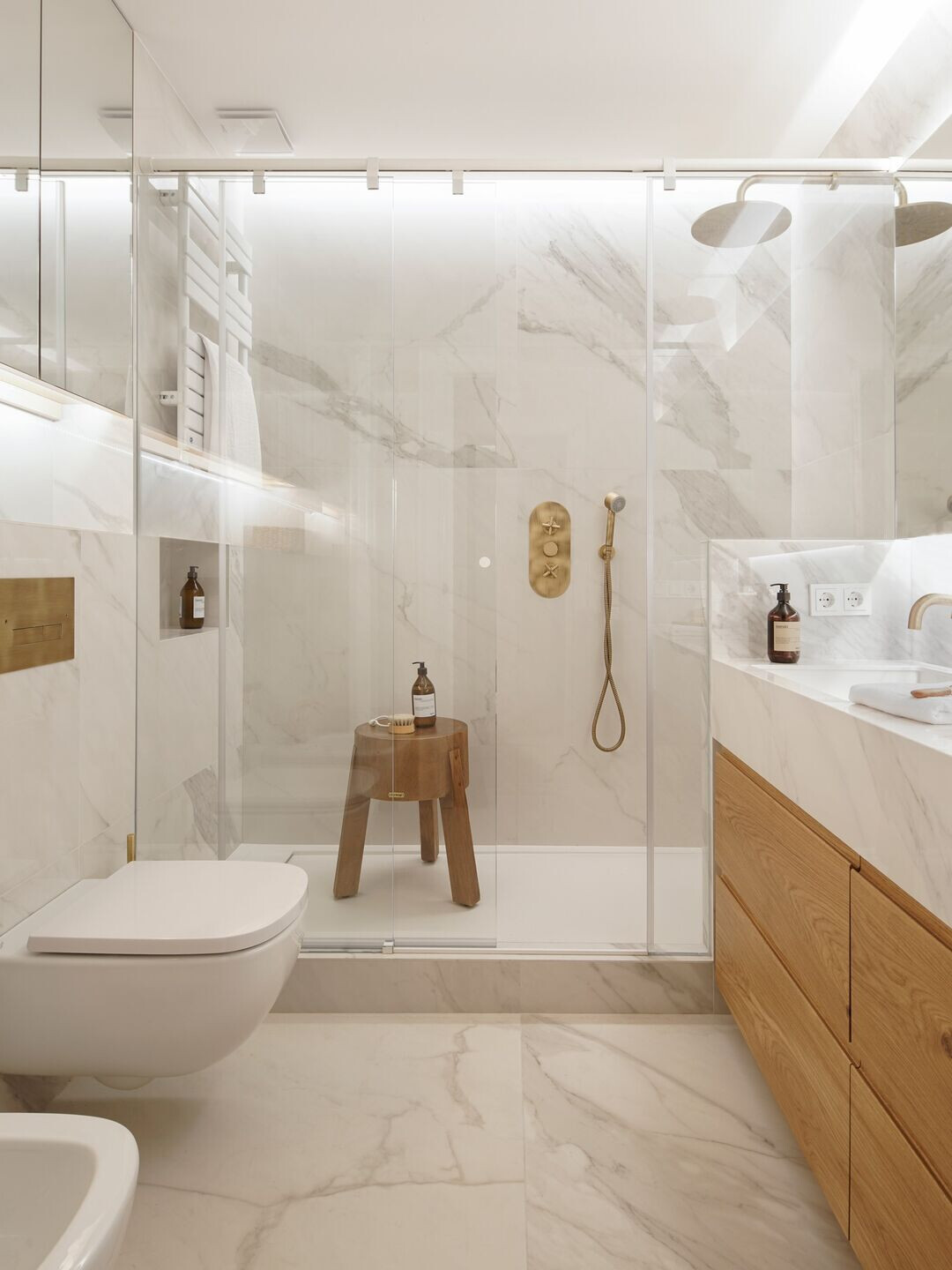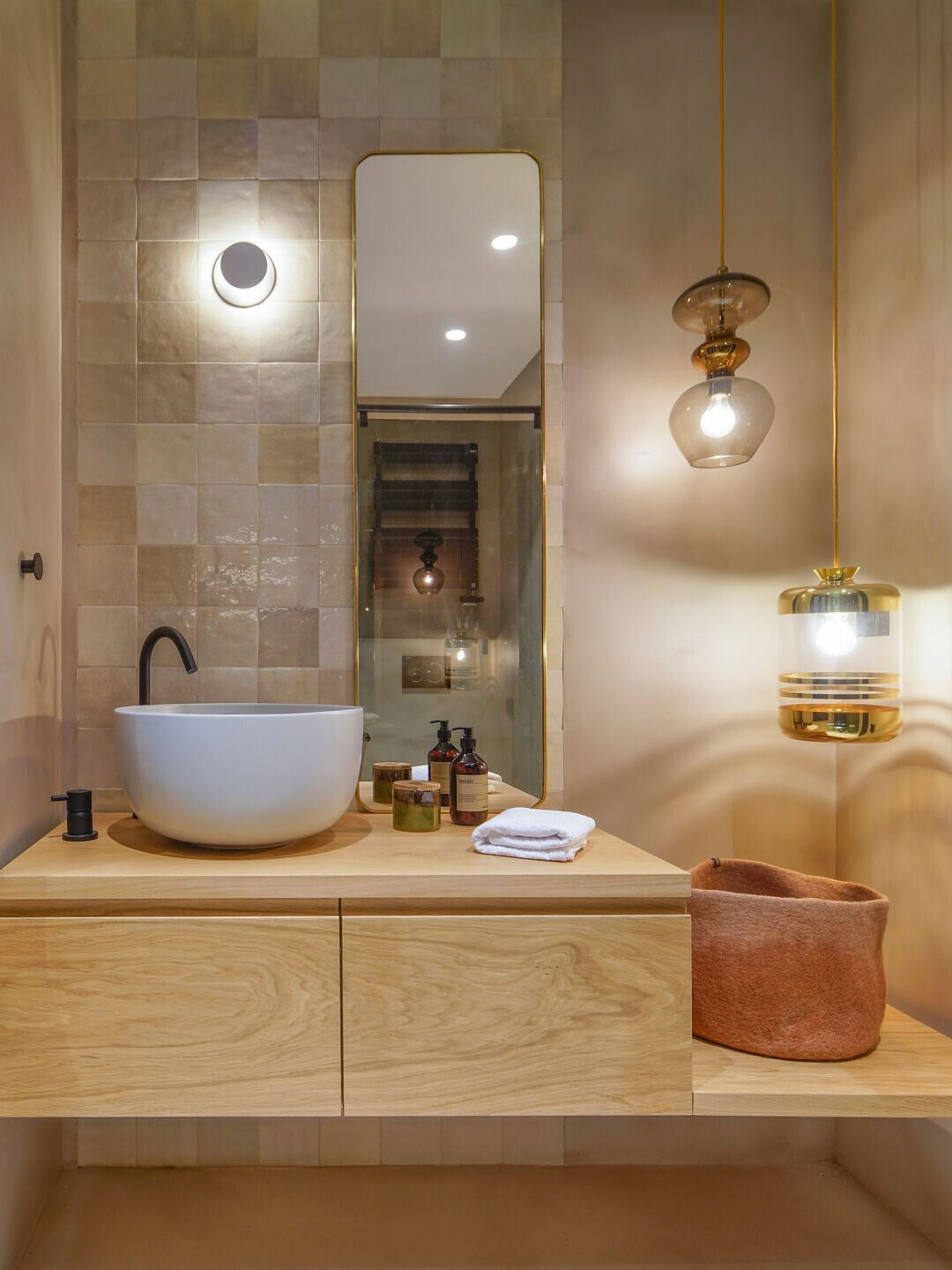Distinction and subtlety take place in this housing project where one of the main objectives was to obtain updated and renovated spaces. In this 250 m2 house located on a royal estate in the Eixample, in the heart of Barcelona, a comprehensive interior design, decoration and styling reform was carried out. Open, functional and updated areas were obtained in this house that lacked personality and character.

Project
The main premise of its owners was to obtain large quality rooms and to move away from the original compartmentalization of the house. Therefore, all spaces were redistributed again, restoring all areas and returning their essence and soul. Homogeneous and wide areas were obtained, where natural light is one of the great protagonists. A style of contrasts was chosen where they combine contemporary elements with more classic and conventional elements. An arrangement was made in the spacious hall and distributor of the house carrying out a delicate design work through cornices and paneling on all walls. It was completed with a lighting project both technical and decorative that provide different environments throughout the property.
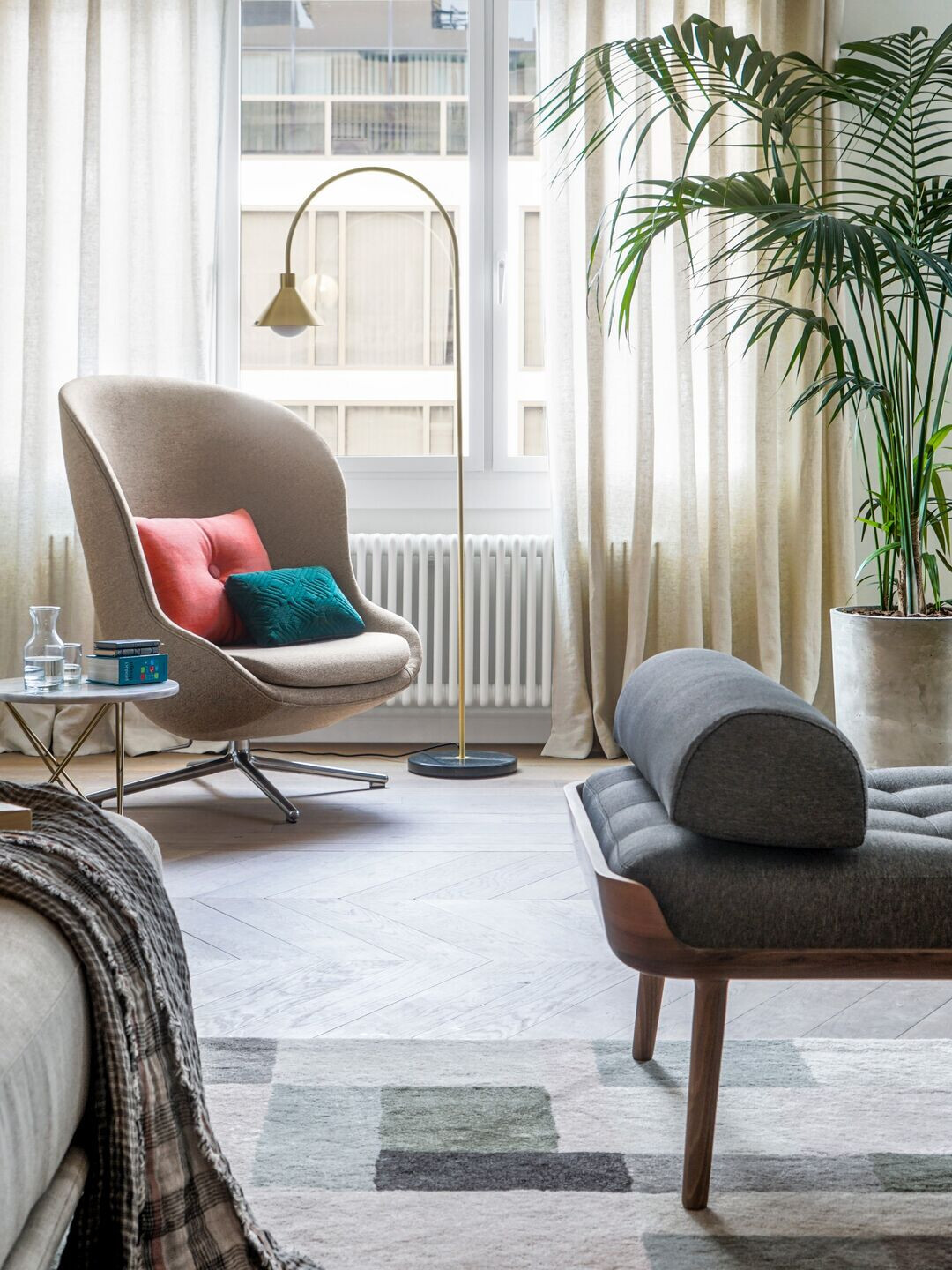
In the main zone, three connected and at the same time differentiated areas were created. On the one hand, we find the lounge area in the central space to watch TV and enjoy meetings with friends and family. We often find the reading area, since the owners love to read. A corner was composed with an ergonomic armchairs and a side table, where a cozy and comfortable environment was created. The dining area was created including a visual communication with the kitchen. In turn, a partition was made with sliding doors that allow the passage of light to make the most of it and achieve amplitude. We sought to obtain a large custom kitchen where the whole family could be reunited. An area for breakfast was designed on the wide island accompanied by stools and a small dining room where you can make more informal meals.
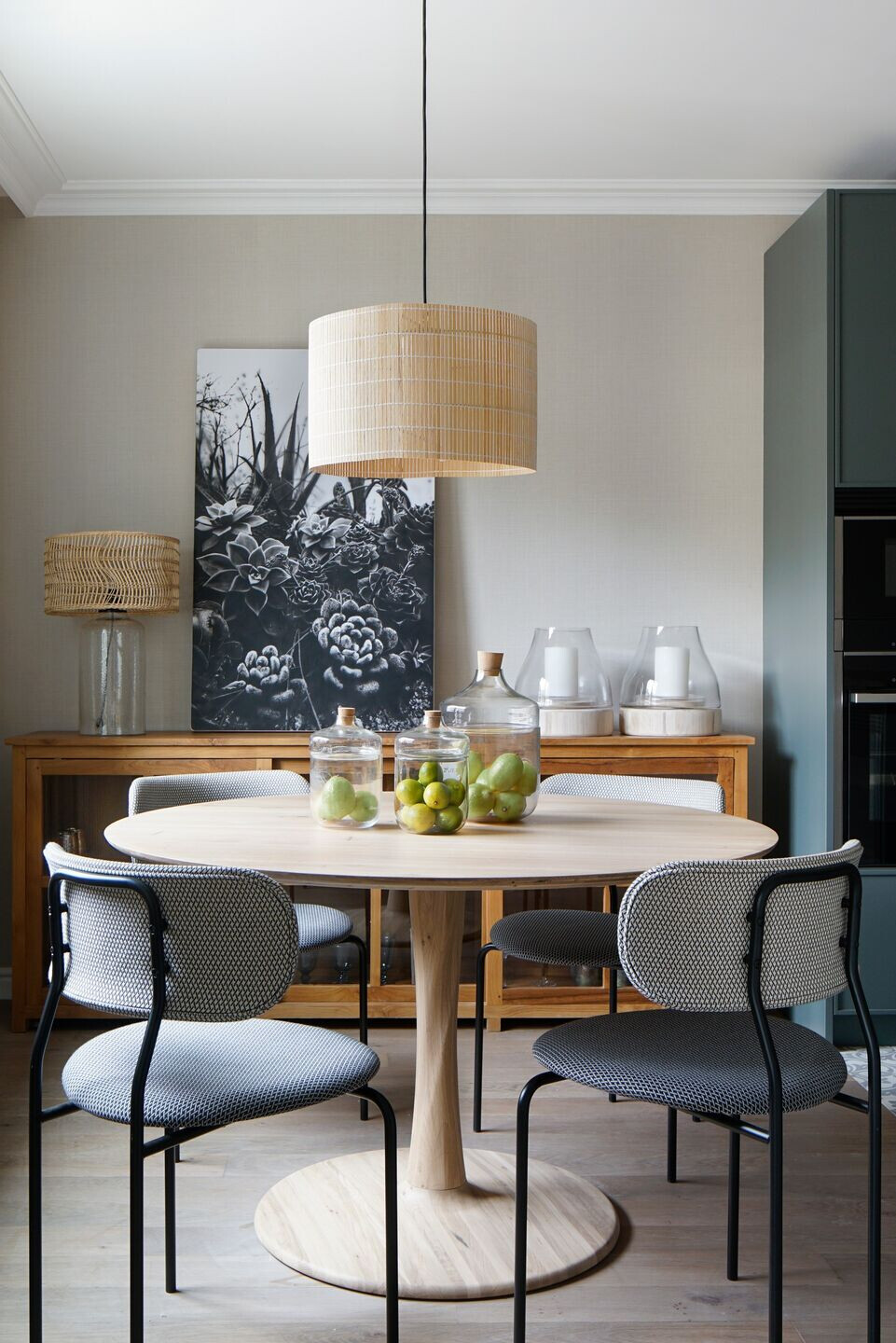
A specific space was allocated for the location of the office, conceived as a very intimate place, with character and a lot of personality. It seeks to provide it with a British touch through the materials and furniture chosen where you can work, disconnect and also play the guitar. In the night area, the suite room was designed with a contemporary, informal and contemporary style. In the dressing area is the dressing table, designed in a personal way and being very comfortable and bright. Different works of art scattered throughout the house were included and straight lines and structures with a more sober and solid appearance were used.
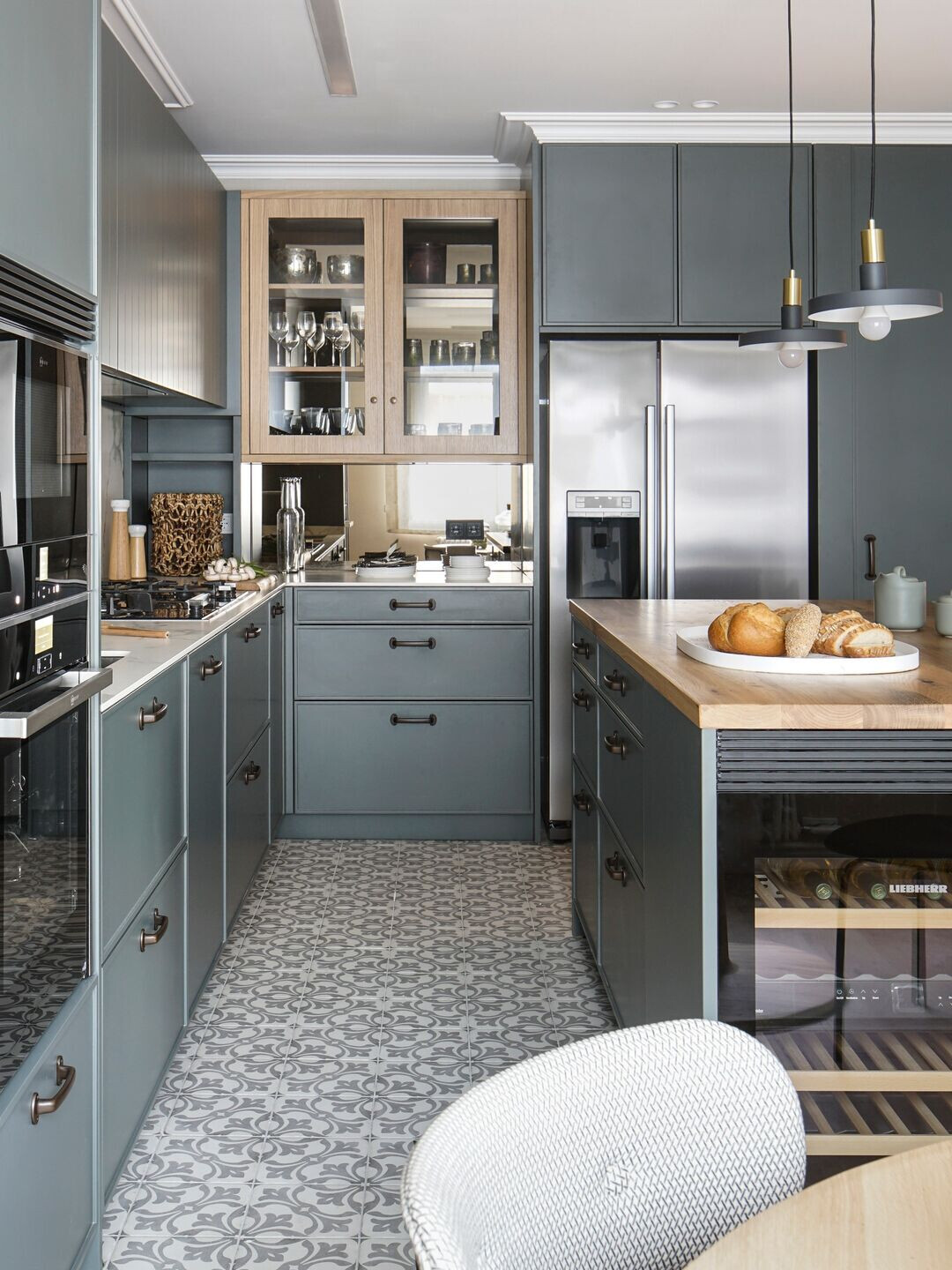
The aim was to give it an elegant air that breaks with more fresh and informal fabrics and colors. The room of the smallest of the house was designed and made to measure to fully adapt to your needs. The space has a study area, a reading bench and a large area to play. The children's favorite colors were used in the accessories and textiles, creating the whole set with a more timeless and neutral approach.
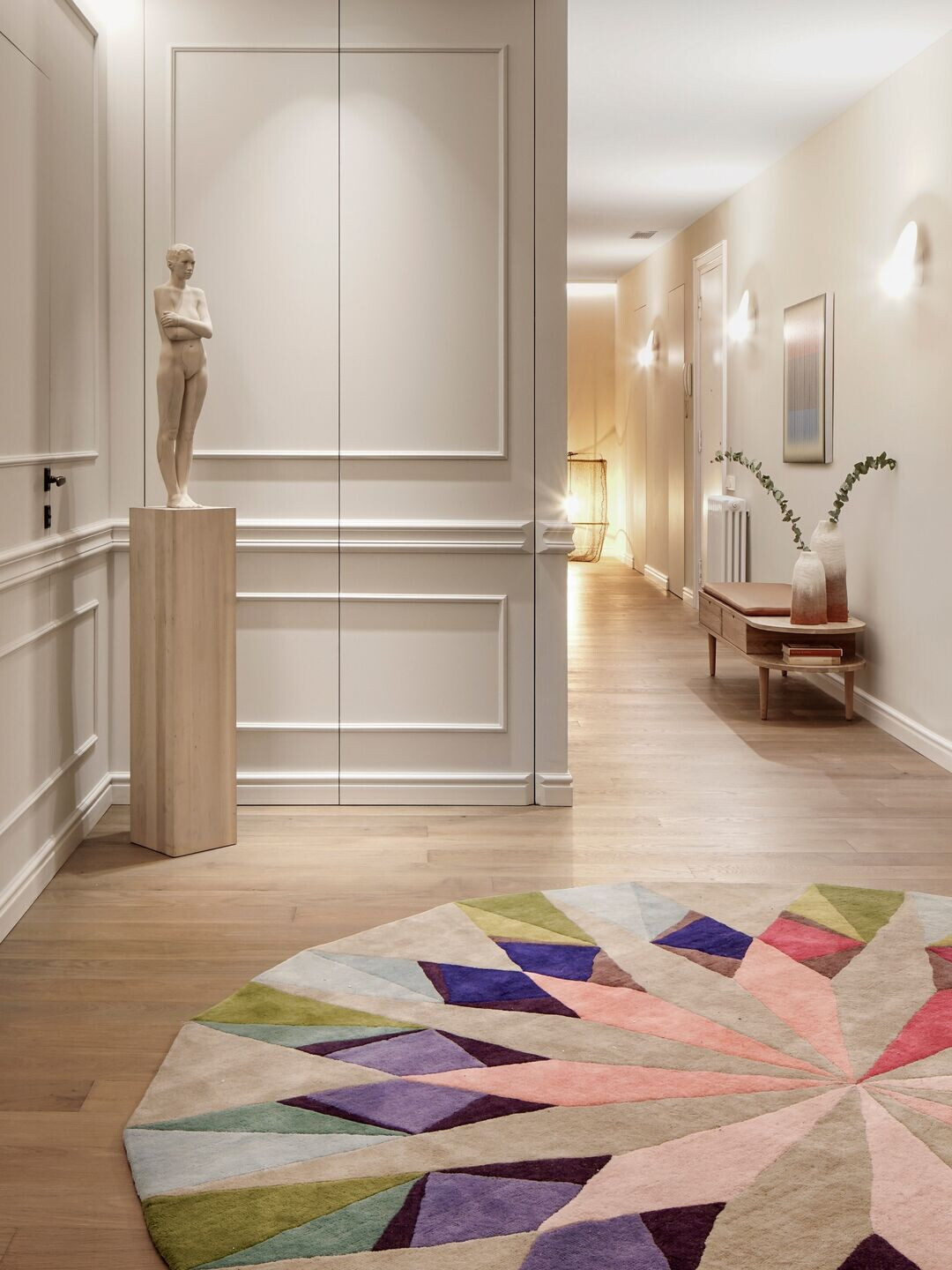
Materials Used
As for the materials, The Room Studio opted for the main use of natural woods, different types of marble, brass and iron, as well as comfortable textiles with subtle colors. The aim was to provide the house with the nobility and sobriety for which it is characterized, combining it with timelessness in the different environments and creating light scenes in every corner.
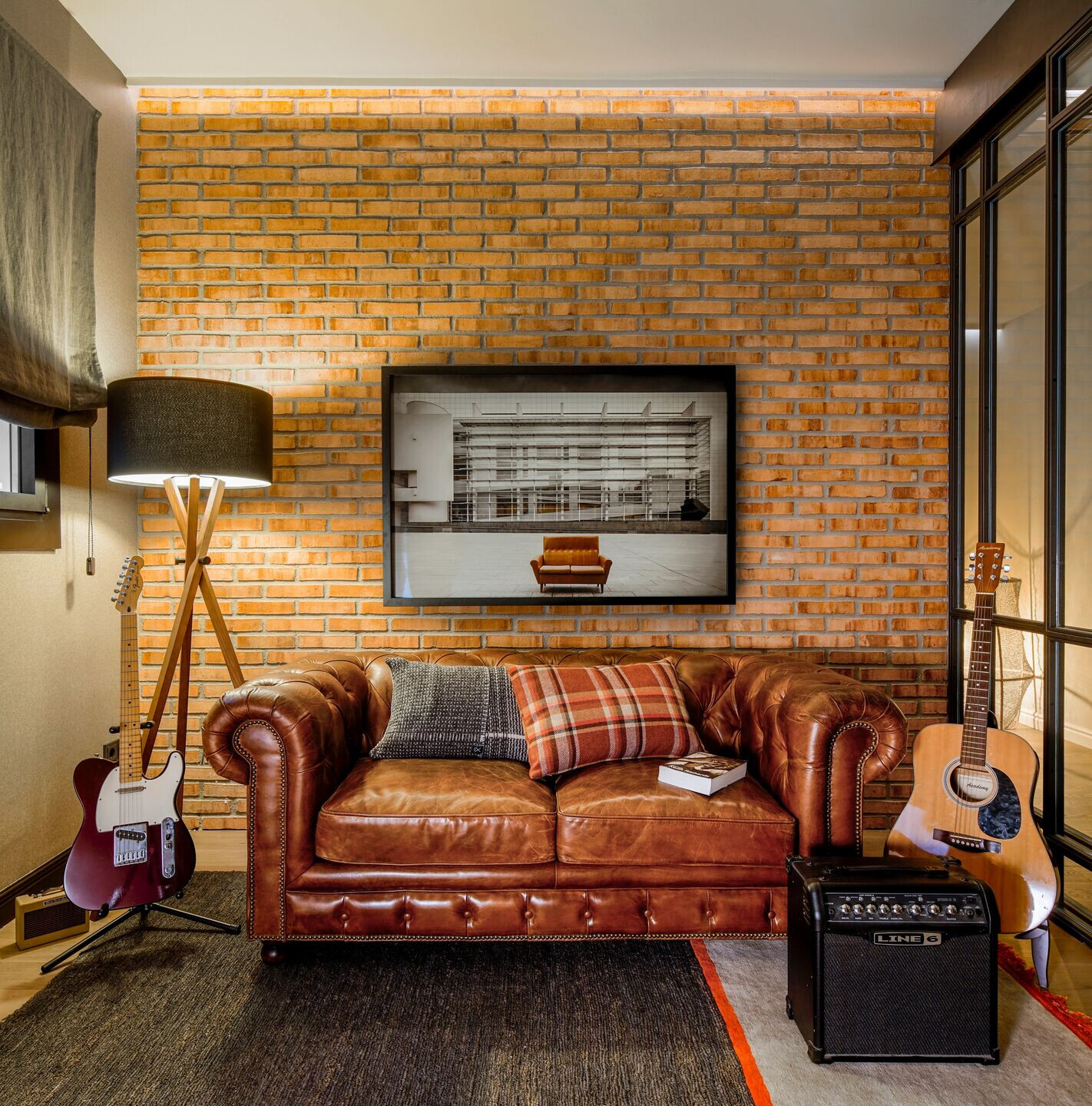
Together, a range of neutral and simple shades are used throughout the home. These colors are prolonged in the materials used, choosing ceramic pieces and marbles for the design of the bathrooms and the kitchen. Timelessness and continuity over time of the elements introduced are sought.
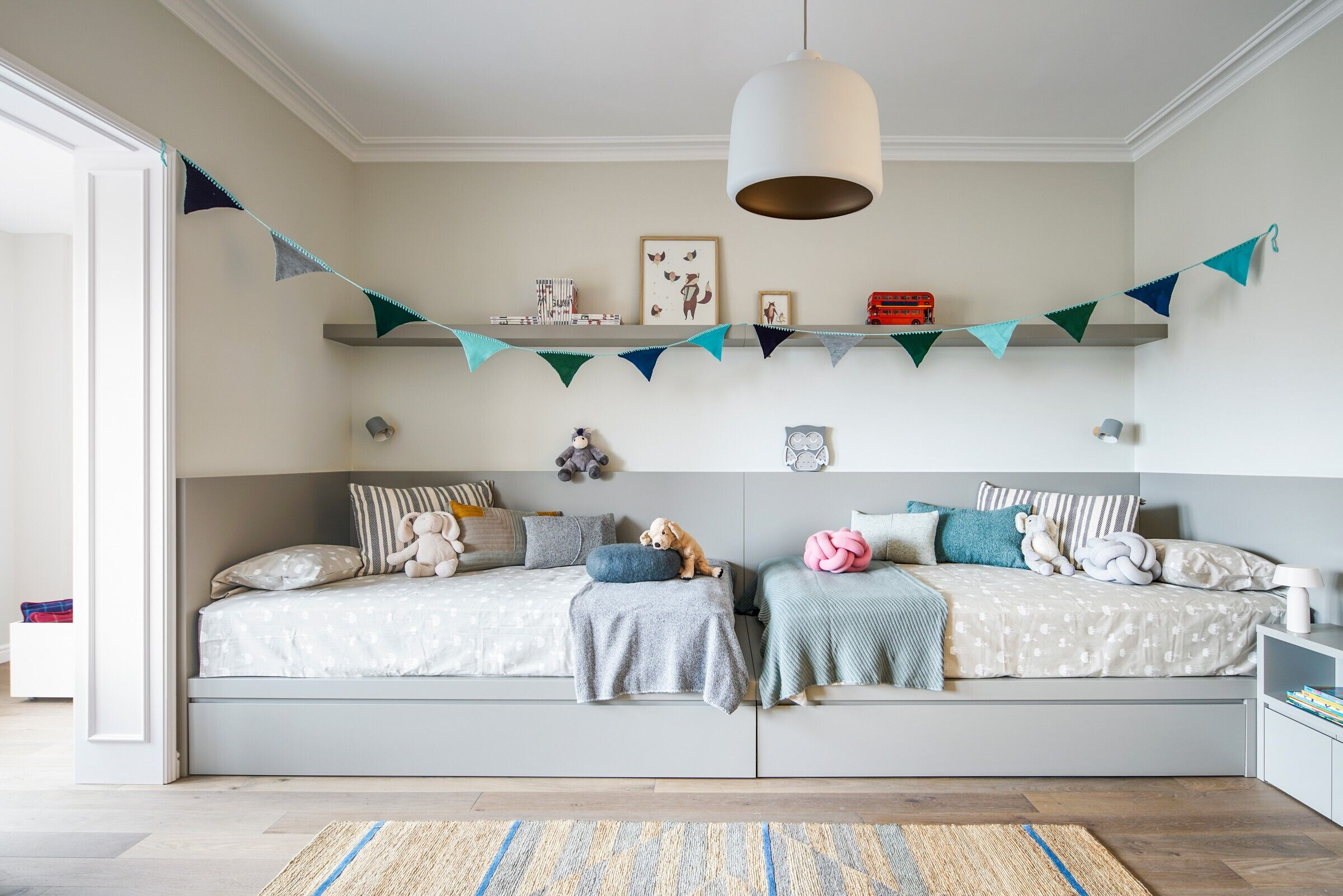
The general lines used are clean and continuous, avoiding irregularities and seeking their purity. In addition, soft textile papers are used in different parts of the house such as the kitchen. These are combined with very balanced colors and always being part of the same palette of tones, without eccentricities.

