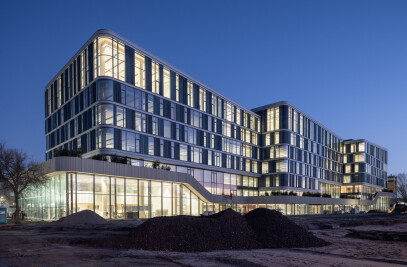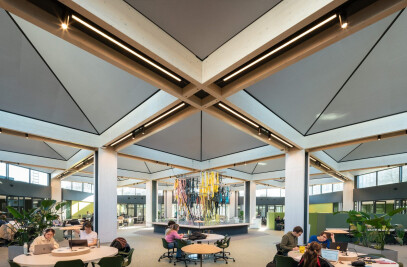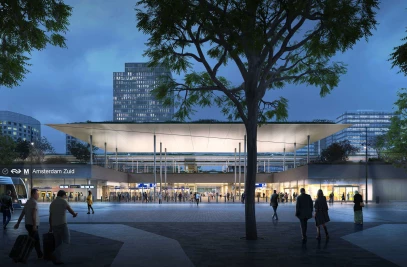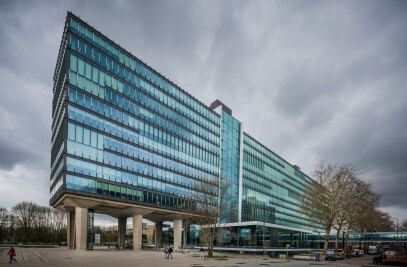Team V Architecture has transformed the outdated headquarters of the Dutch insurance company a.s.r. in Utrecht into a contemporary work environment with lots of daylight, lofty atria and impressive interior gardens. The building was officially opened on 29 June 2016 by Minister of Finance Jeroen Dijsselbloem. The celebrations mark the end of a three-year renovation period, during which the building was continually in use. The appearance of the building has changed to an astonishing extent. It now looks spacious, light and airy. Only the thick concrete pillars give away that this is not a new building. The climate façade makes the building lighter and more energy-efficient. Winter gardens – bright open spaces with mature trees – have been laid out between the outer and inner façade. The highest winter garden admits daylight to the underground conference centre. The dark, dismal-looking building from the 1970s, with a floor area of 86,000 square metres the largest office building in the Netherlands, proved to have hidden qualities. “Buildings with impossible dimensions, like the a.s.r. head offices, are a real gift for the architect when it comes to renovation,” said architect Jeroen van Schooten, Director of Team V. “You can improve their spatial quality by introducing atria and interior gardens. In the present restrictive economic climate, such extra space would often be omitted to cut costs.” Walls have been cut away on each floor of the office space, admitting plenty of daylight to what used to be dark and gloomy worksites and creating a very attractive, open working environment.
| Element | Brand | Product Name |
|---|---|---|
| powder coatings | Axalta Powder Coatings EMEA | |
| Glass | AGC Glass Europe | |
| Floor tiles | Basaltite | |
| Revolving Door Manufacturers | Boon Edam | |
| Manufacturers | Création Baumann | |
| Manufacturers | Desso |

ASR Headquarters: A new light and green lease of life for a large office building
Team V Architecture as ArchitectsRenovation
The a.s.r. building at Archimedeslaan 10 in Utrecht was renovated between 2013 and 2015 to make it more sustainable. The revamped office building is fully geared to The New World of Work (TNWW) and meets a.s.r.’s sustainability targets. It is cost-effective and no less than 50% more energy-efficient than before. The building’s energy performance rating improved from G to A.
Sustainable renovation
The a.s.r. building dates back to the early 1970s. After an in-depth study, it was decided in 2010 to opt for sustainable renovation rather than a new-build. The result is a transparent, energy-efficient and cost-effective building that is not only a great place to work, but has also been opened up to the public as a Seats2Meet venue.
Facts and figures
Waste
The demolition produced a total of 23,000 tonnes of rubble, much of which (98%) was reused.
The building waste was separated into no fewer than nine different categories. Material that could be reused went straight back into the renovated part of the building.
If all the lorries carrying demolition material were placed end-to-end, they would form a line stretching from Utrecht to Amersfoort (about 25 km).
Recycling
All the thousands of desk chairs were given a second lease of life, with the seats and fabric covering being replaced. The old foam from the seats was used in insulation panels, while the fabric was donated to a manufacturer of horse blankets and to schools.
The building has 40,000 square metres of carpeting, some of which is made from recycled materials and is 100% recyclable. The old carpet was recycled: the pile was reused, while the backing was used as a raw material in road construction and roofing.
Garden and green waste is processed in a.s.r.'s own environmentally friendly composting station to create a soil improver for gardens.
Green
The office garden borders on the Ecological Network of the province of Utrecht and provides a habitat for several species of fauna, including bats, hedgehogs, salamanders, insects, storks and grass snakes.
a.s.r. has deliberately chosen to create a habitat for bees in its garden. The bee-keepers engage in organic bee-keeping and the garden has bee-friendly plants.
Part of the outer wall on the first floor will be covered in greenery. The plants will capture large and small dust particles, purifying the air in the process.
Nesting boxes will be incorporated into this green wall section for swifts and sparrows.
The climate facade measures a total of 17,000 square metres.
There are wooden tables dotted around the office, made from timber from our own estate, Landgoed De Utrecht. The tables were put together in a sheltered work facility run by Reinaerde, one of our social partners.
Plus
After the renovation, the building now has 85,000 square metres of office and meeting space, as well as 2,800 workstations.
Part of the building is accessible to everyone. Visitors can use facilities such as the meeting centre, restaurant, coffee bar, work lounge and gym. Free Wi-Fi is available throughout the building. A public workspace can be reserved via the Seats2meet website.
The a.s.r. building has two water tapping points offered by Join the Pipe. By offering these, a.s.r. supports a drinking water project in a developing country.
The building has a charging station for public transport passes.
There are 43 charging stations for electric vehicles. Guests can charge their vehicles for free.
The building is cleaned in an environmentally friendly way. No chemicals are used.
The cafeteria and the Plato restaurant offer a healthy range of locally sourced products.
Work stations have a view of the winter gardens. There is scientific evidence to suggest that people are healthier when they have a view of nature. Being exposed to light also helps them stay healthy and get a good night’s sleep. These are just two of the benefits of a climate facade.
Project Spotlight
Product Spotlight
News

Knox Bhavan completes energy-efficient and accessible house using prefabricated timber cassette system
London-based architectural practice Knox Bhavan has completed an energy-efficient and accessible hou... More

Wangen Tower is first multi-level and climbable structure to use self-shaped timber components
Wangen Tower is the first multi-level and climbable structure to use self-shaped, structural timber... More

Lumi Shala by Ibuku is a sculptural bamboo-grid-shell yoga center in Bali
Lumi Shala is an artisanal wellness space at the Alchemy Yoga Centre in Bali designed by local archi... More

Makoto Yamaguchi Design completes Tokyo gaming HQ with contemporary appearance of traditional Japanese pagoda
Tokyo-based Makoto Yamaguchi Design has completed the new headquarters of a Japanese gaming company... More

25 best aluminum window manufacturers
Aluminum windows and window systems are lightweight, corrosion-resistant, and structurally strong. S... More

Detail: Red facade and triangular plot create distinctive apartment building in Barcelona
Barcelona-based architectural studios MIAS Architects and Coll-Leclerc have completed the developmen... More

Snøhetta completes Norway’s first naturally climatized mixed-use building
Global transdisciplinary architecture and design practice Snøhetta has completed Norway&rsquo... More

Studioninedots designs “Octavia Hill” on intricate site in new Hyde Park district, Hoofddorp
Amsterdam-based architecture and urban design practice Studioninedots has designed a building as par... More






























