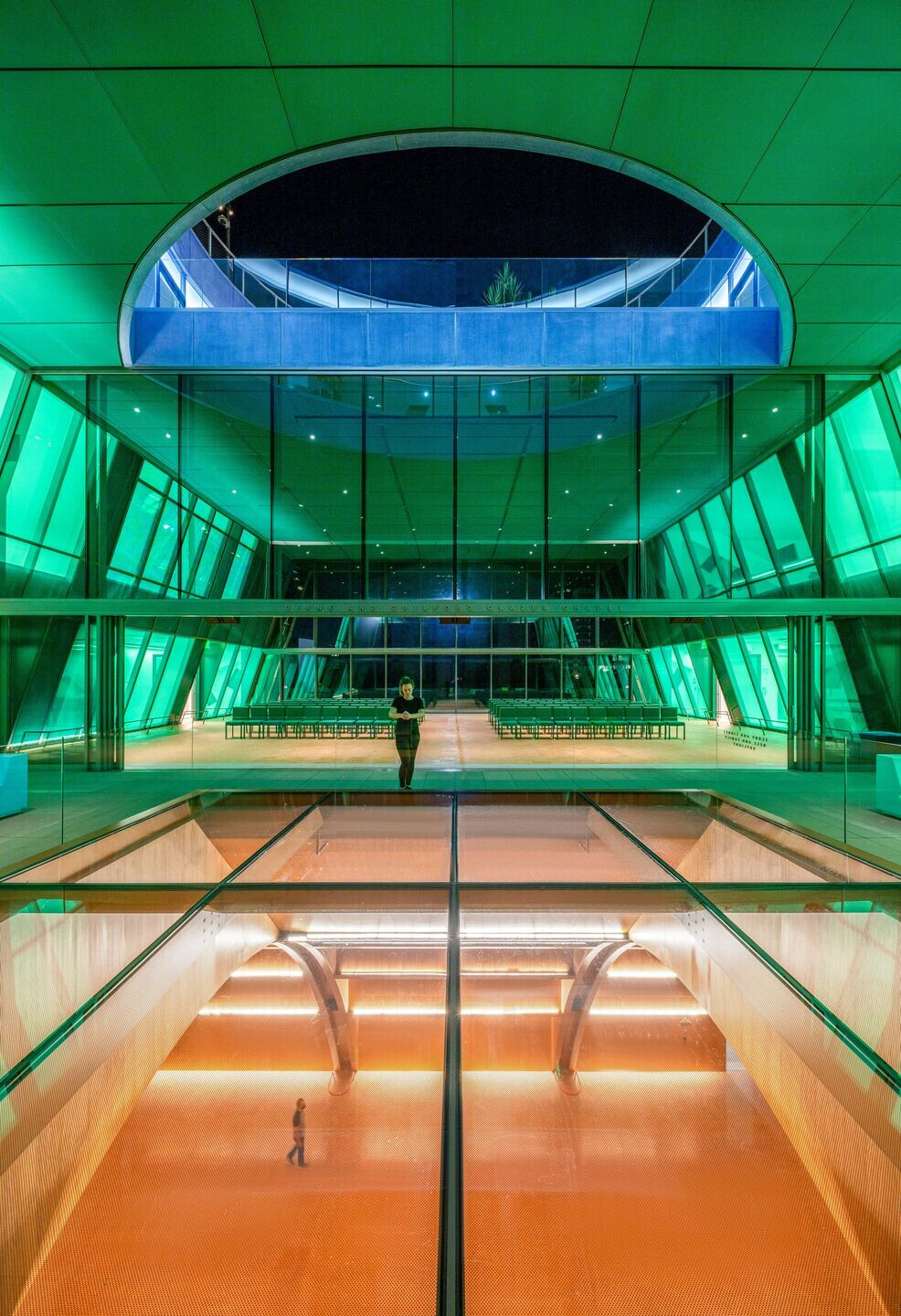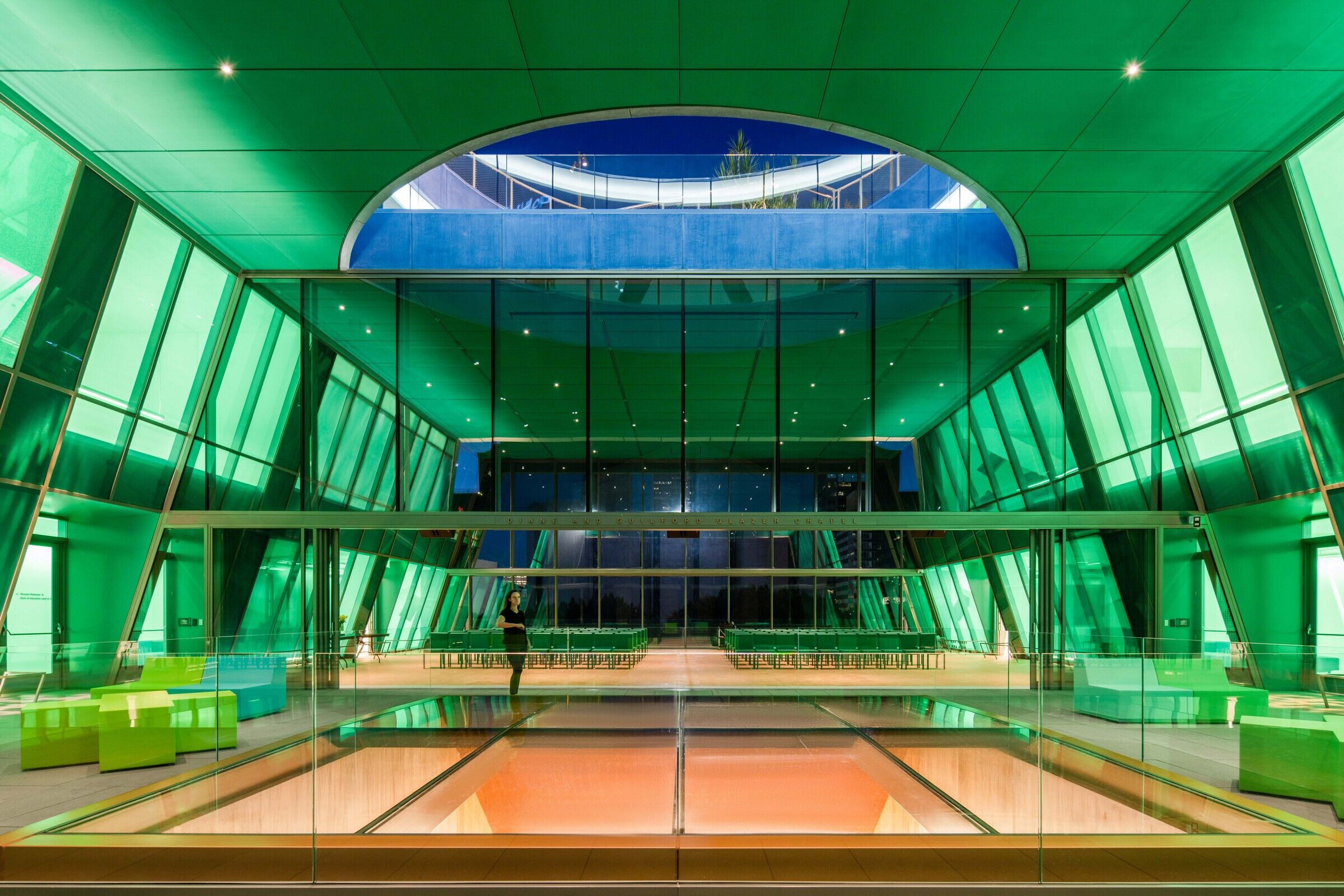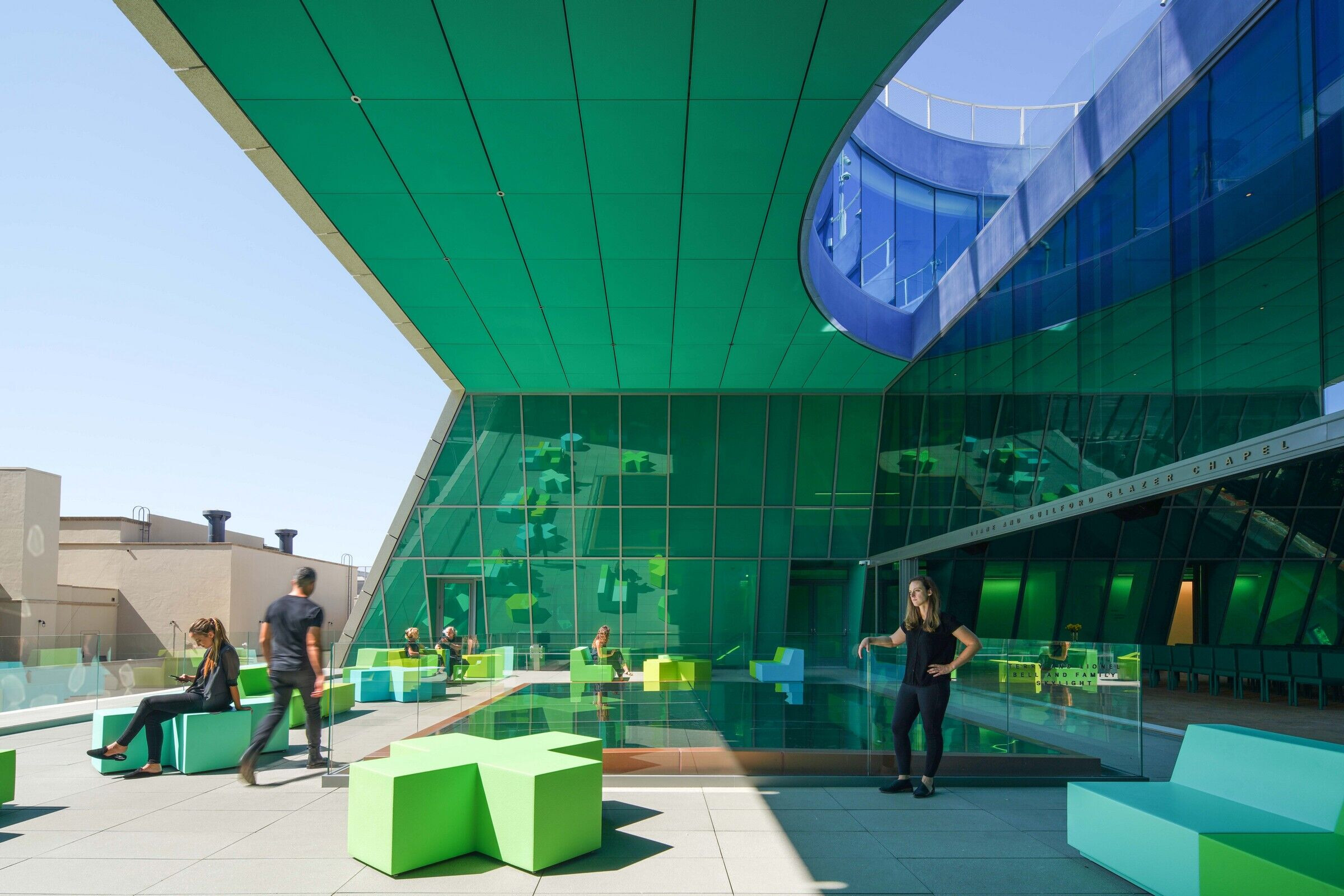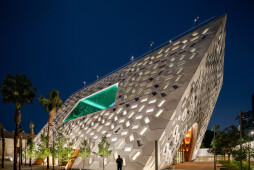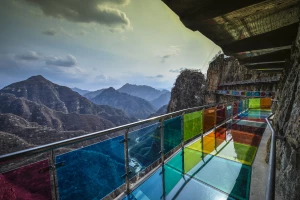The Audrey Irmas Pavilion, OMA New York’s first commission from a religious institution and first cultural building in California, reaches significant construction milestone and is expected to open in January 2022.
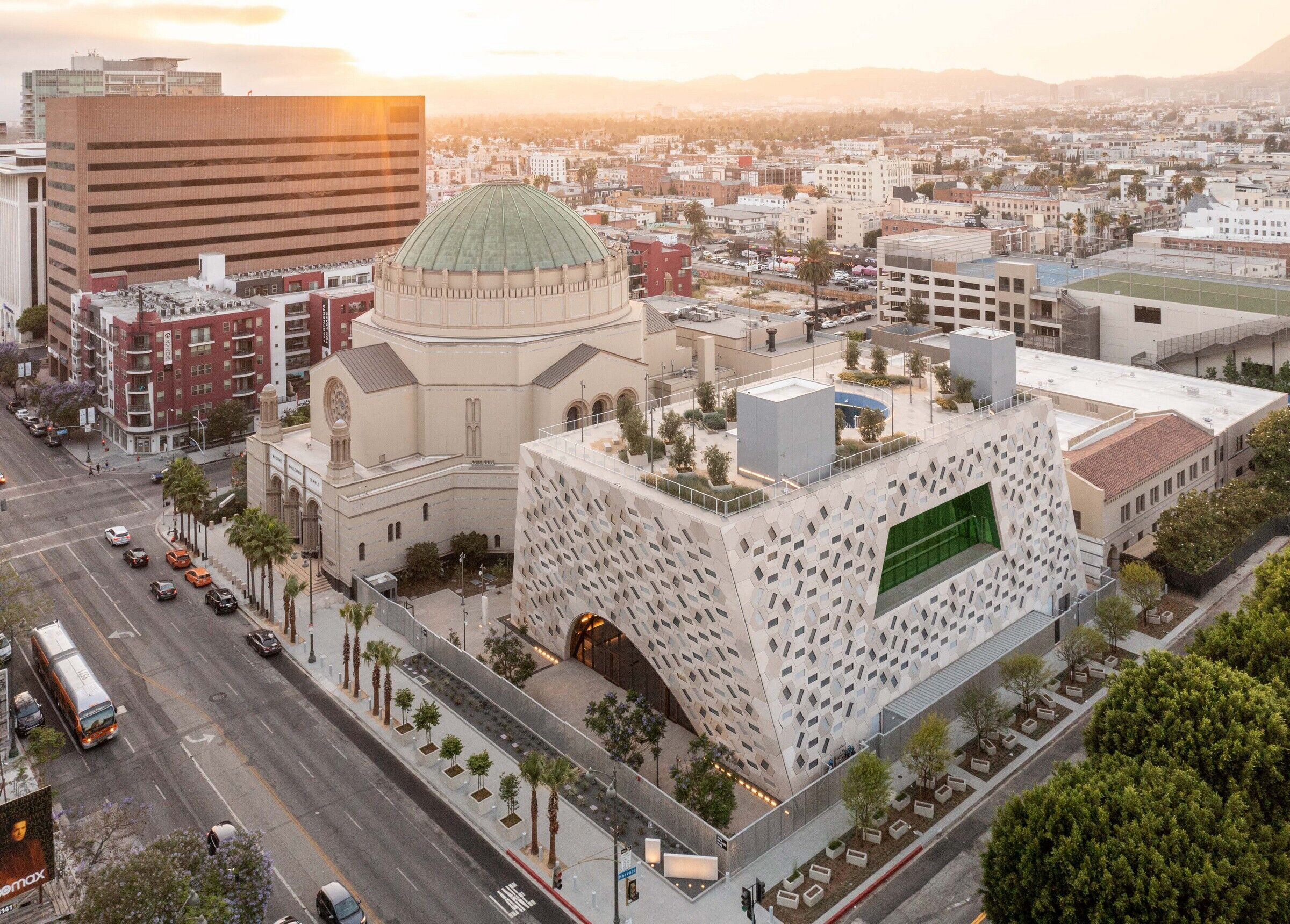
After more than a decade of efforts made to build in Los Angeles, the Audrey Irmas Pavilion (Pavilion) marks OMA’s first cultural building in the city and first project for a religious institution. Located on Wilshire Boulevard, in the heart of Koreatown/Wilshire Center, the new 55,000 square foot Pavilion is a response to the Wilshire Boulevard Temple’s vision for its campus to create a much-needed space to convene.
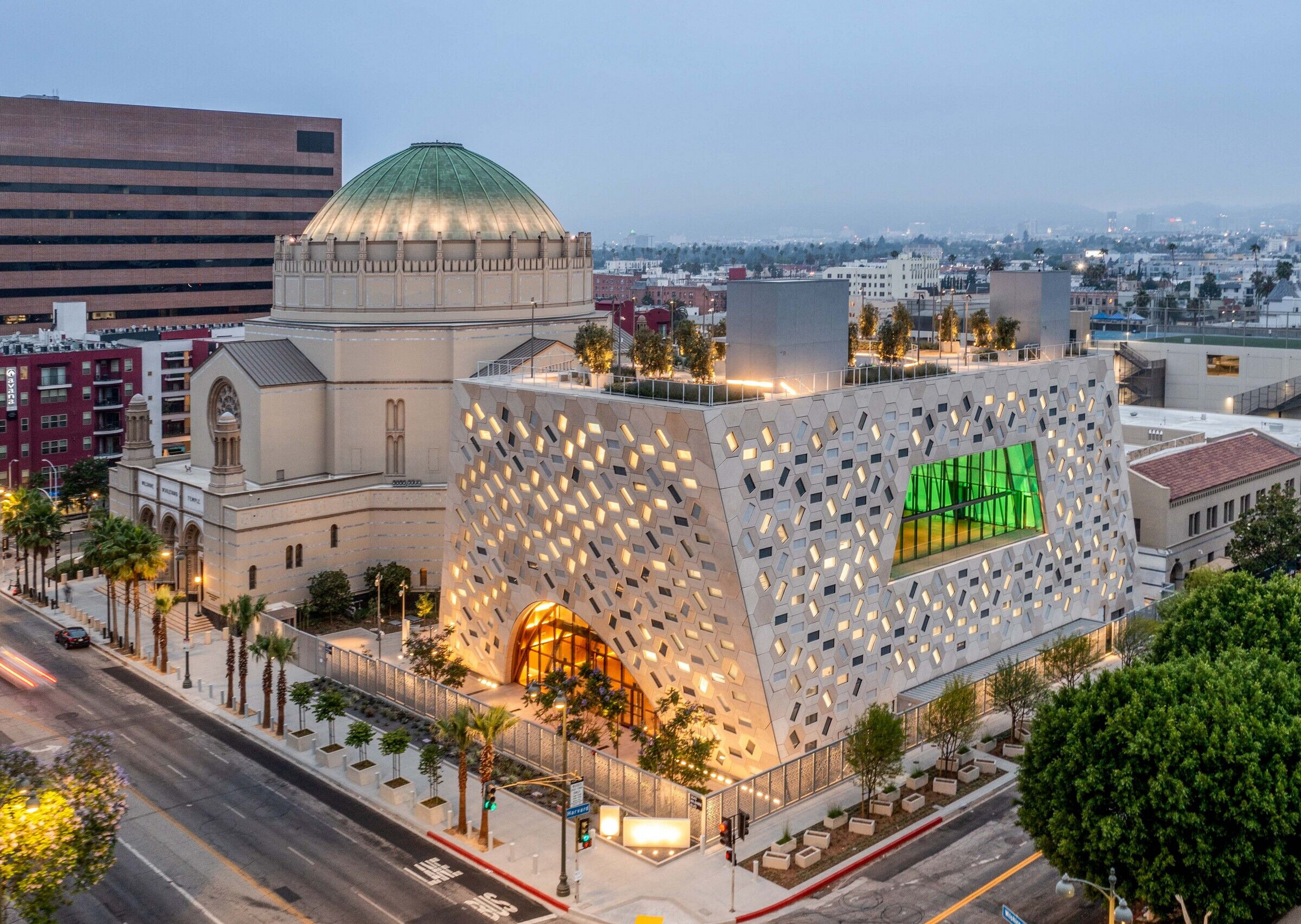
Named the Audrey Irmas Pavilion for its lead donor, whose $30 million gift launched the capital campaign in 2015, the gift was among the largest single donations to a Temple in the United States. “As a life-long member of the congregation and the lead donor supporting the Audrey Irmas Pavilion, I am elated to see the building come to completion even more spectacularly than it was originally envisioned,” said Audrey Irmas. She continued, “This building will be an important gathering space enjoyed by the wider community for years to come, and I am overjoyed to be a part of its beginnings.”

In 2015, OMA was selected from a competitive field to design the building. The Audrey Irmas Pavilion will be a platform for gathering, forging new connections with the existing campus activities while inviting the urban realm in to create a new civic anchor. The Pavilion aims to harness the energy of gathering by simultaneously respecting historic traditions and reflecting modern civic needs.
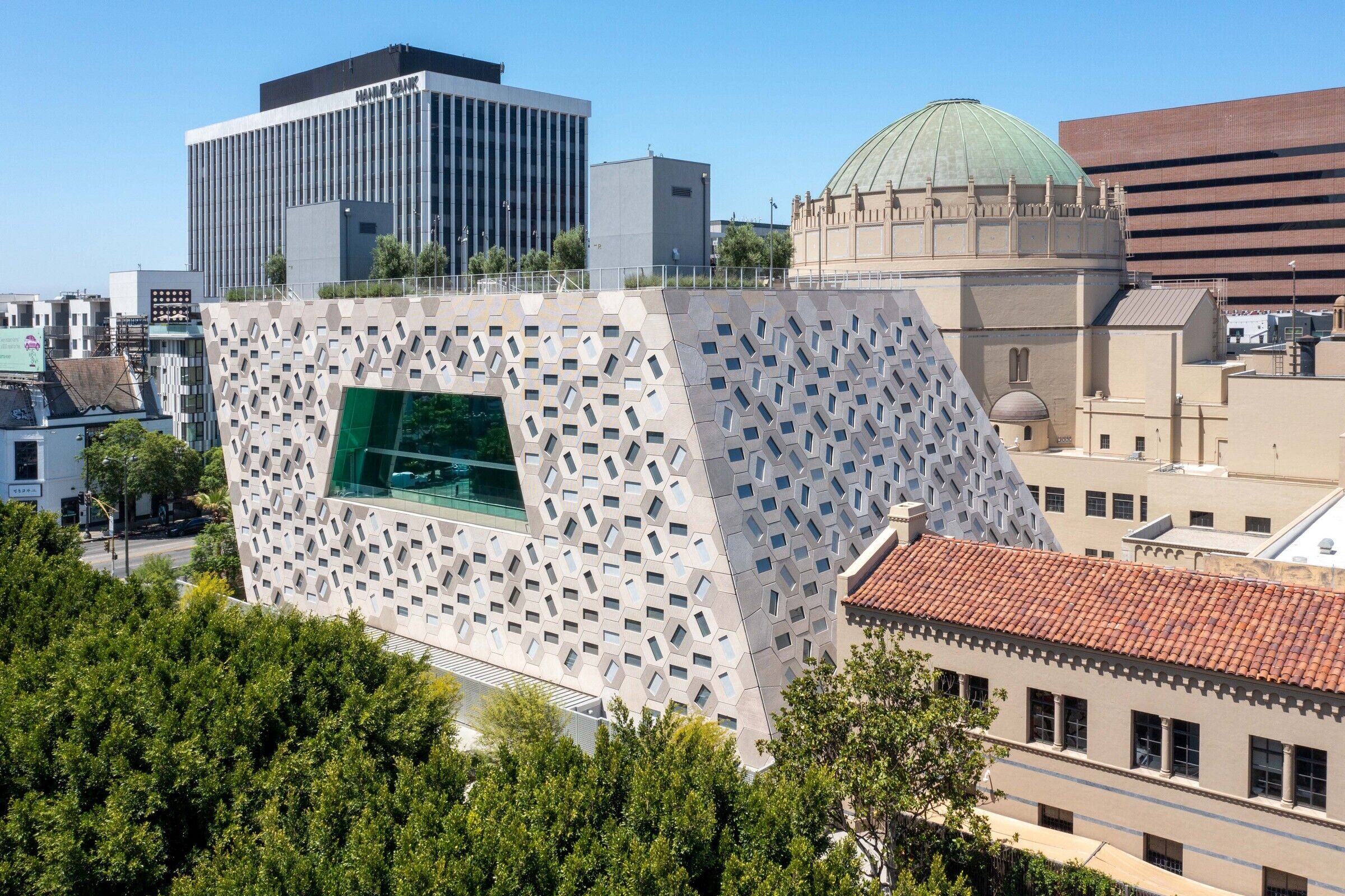
“The making of the Audrey Irmas Pavilion sustained forward momentum through the COVID-19 Pandemic, a period in which the act of human interaction was questioned and contemplated. Its completion comes at a time where we hope to come together again, and this building can be a platform to reinstate the importance of gathering, exchange, and communal spirit,” says Shohei Shigematsu, OMA Partner-in-Charge.
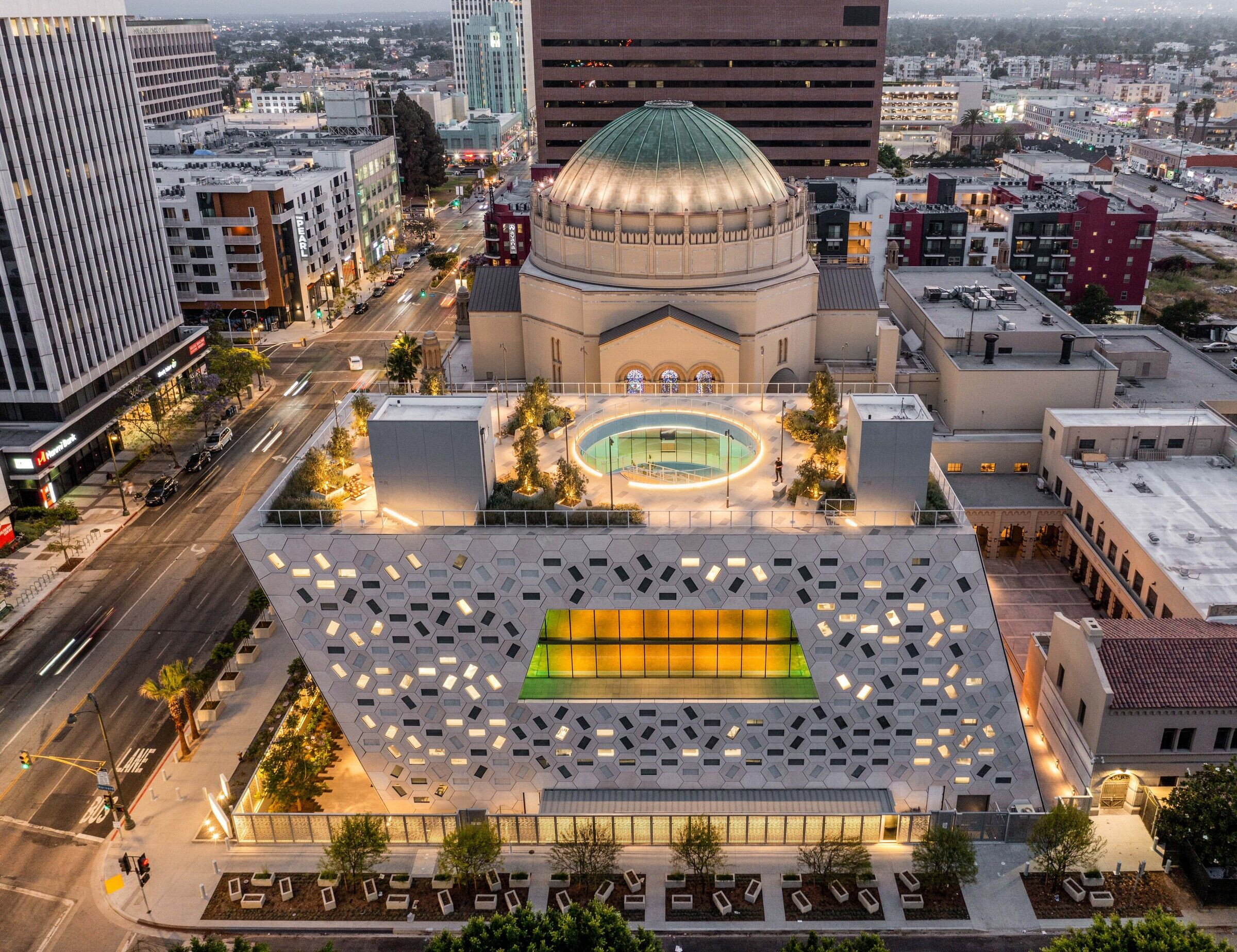
Rabbi Steve Leder states, “We are thrilled to see the completion of the Audrey Irmas Pavilion and with that, the completion of the Building Lives Campaign that included the plan to restore of our historic sanctuary, create state-of-the-art early childhood and elementary school buildings and programs, a sports complex, a social services center to help our needy neighbors with food security, dental and vision care, legal aid and mental health services in Korean, Spanish and English at no cost to them, parking, robust security for all, and finally the Audrey Irmas Pavilion. With this modern masterpiece, the Temple brings another stunning, radiant landmark to our community and the entire city of Los Angeles. The Pavilion further expresses our role as a steadfast institution of learning, gathering, and giving. It is amazing to see this come to fruition after so many years and to add the final, breathtaking building to our urban campus.”
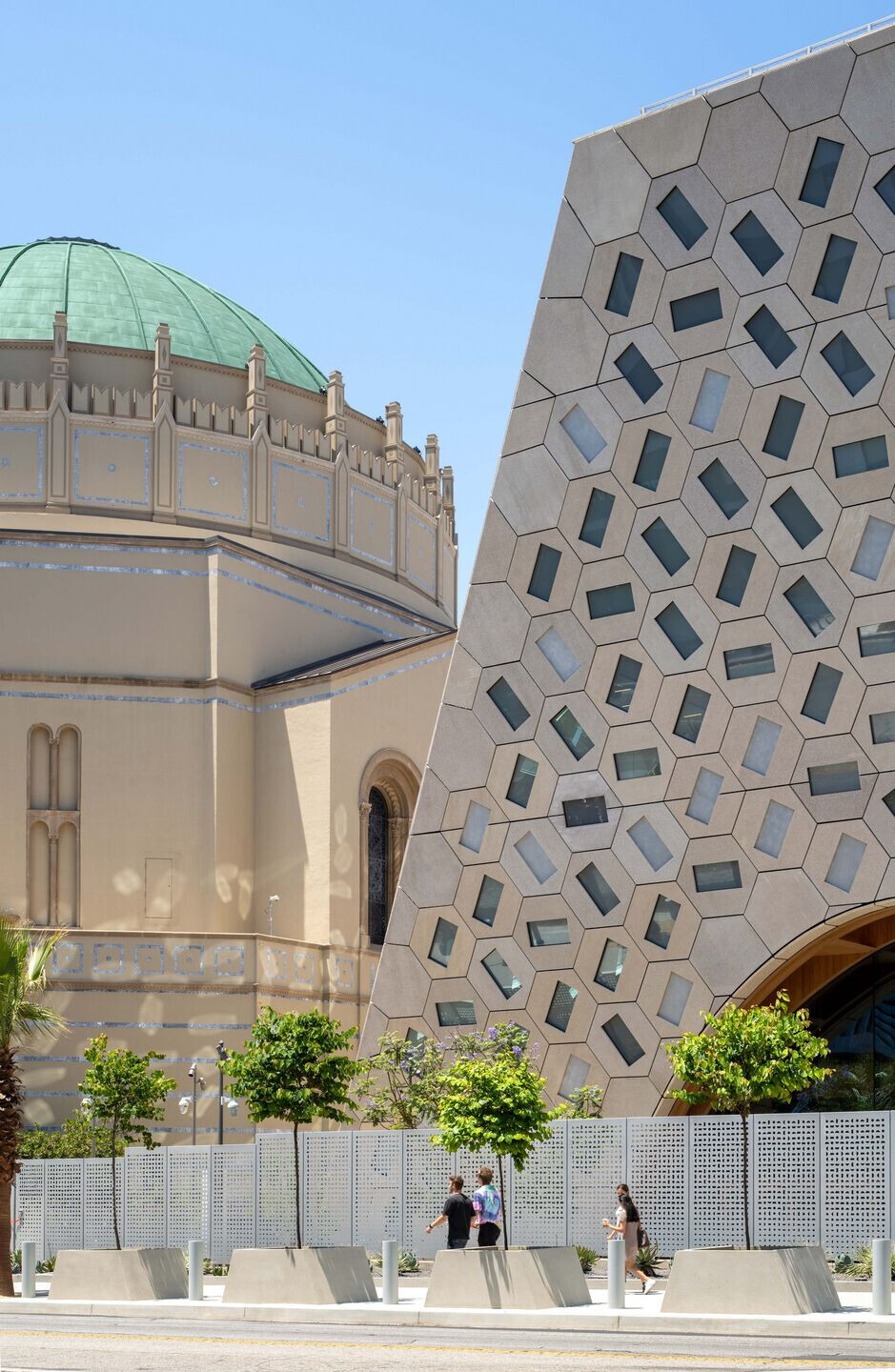
The approach for the Pavilion is simple yet contextual. The starting point was a box: the all-too generic model for an event space. The basic box is shaped with forms out of respect to the adjacent historical buildings on the campus.
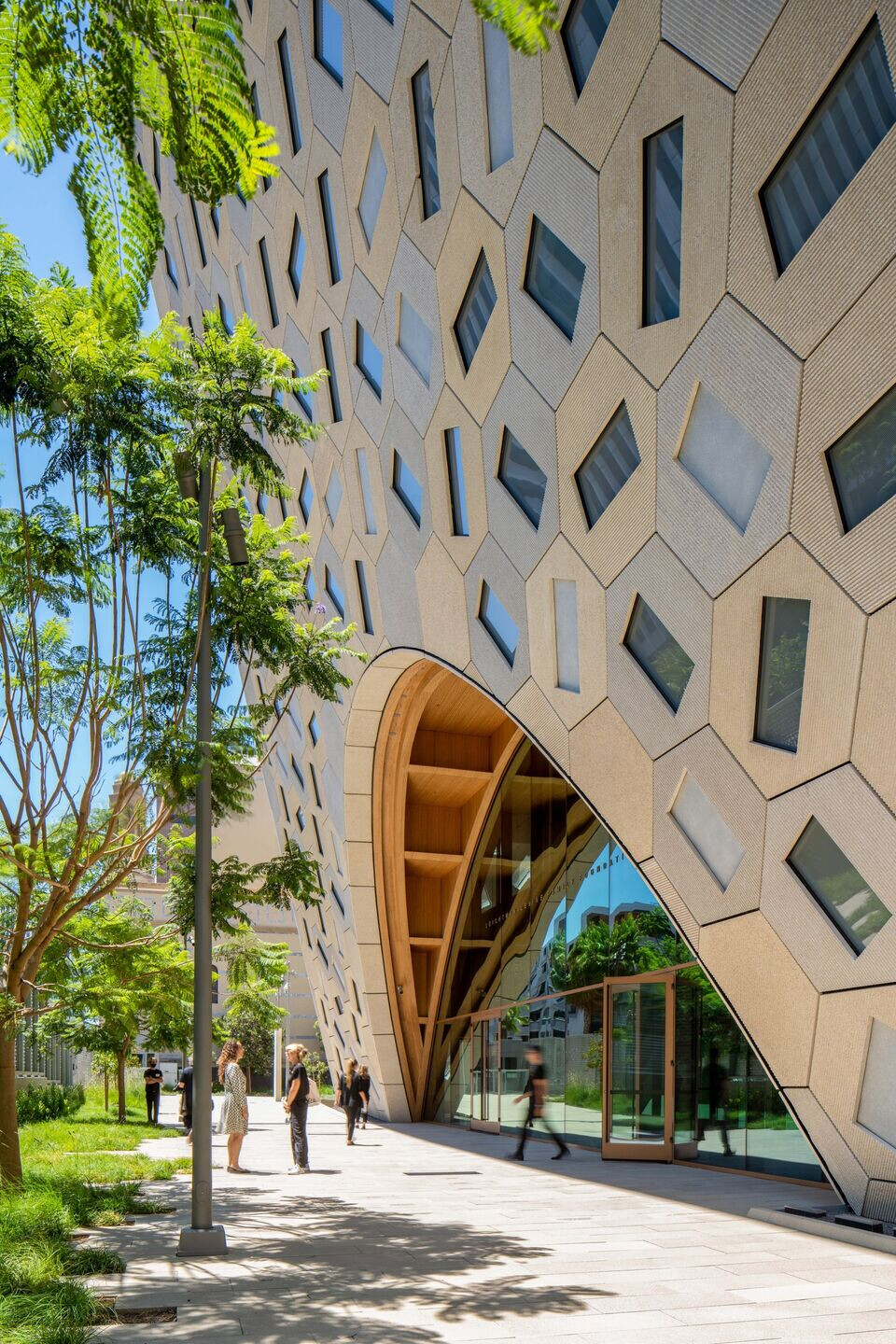
On the west side, the building slopes away from the existing Temple, creating a thoughtful buffer and framing a new courtyard between the two buildings. The Pavilion leans south, away from the historic school, opening an existing courtyard to the sky to bring light in. The parallelogram simultaneously reaches out toward the main urban corridor, Wilshire Boulevard, to establish a new urban presence. The resulting form is carved by its relationship to its neighbors. It is both enigmatic and familiar, creating a counterpoint to the Temple that is at once deferential and forward-looking.
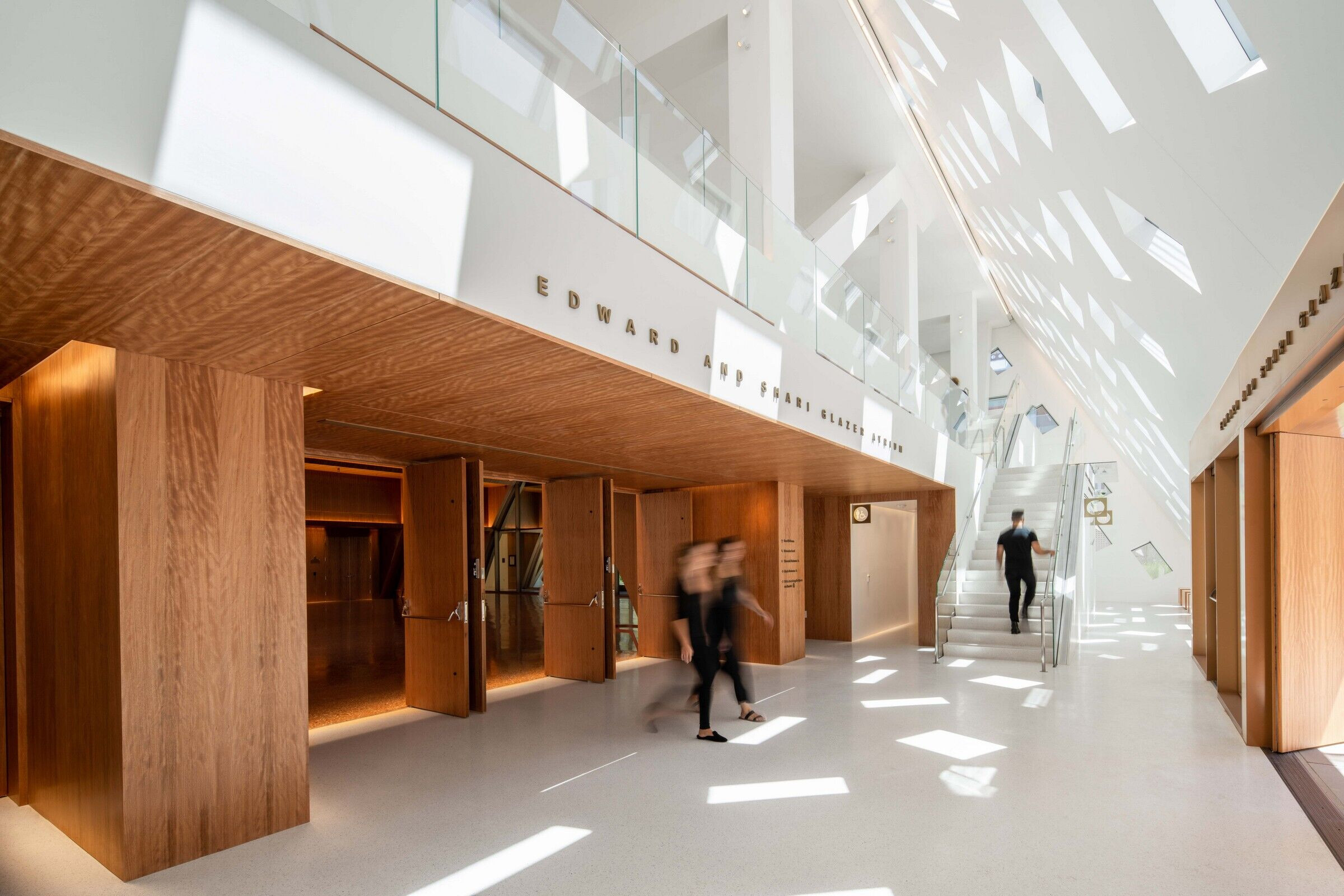
Event spaces often sacrifice character for flexibility. Here, flexibility is provided through diversity in scale and spatial characters for gathering. The Pavilion consists of three distinct gathering spaces expressed as voids punctured through the building—a main event space (large), a chapel and terrace (medium), and a sunken garden (small). The three spaces are interlocked and stacked one atop another to establish vantage points in and out of each space. Within each space are a series of openings that filter light and frame views to the Temple and historic school, reorienting visitors to the complex and beyond.
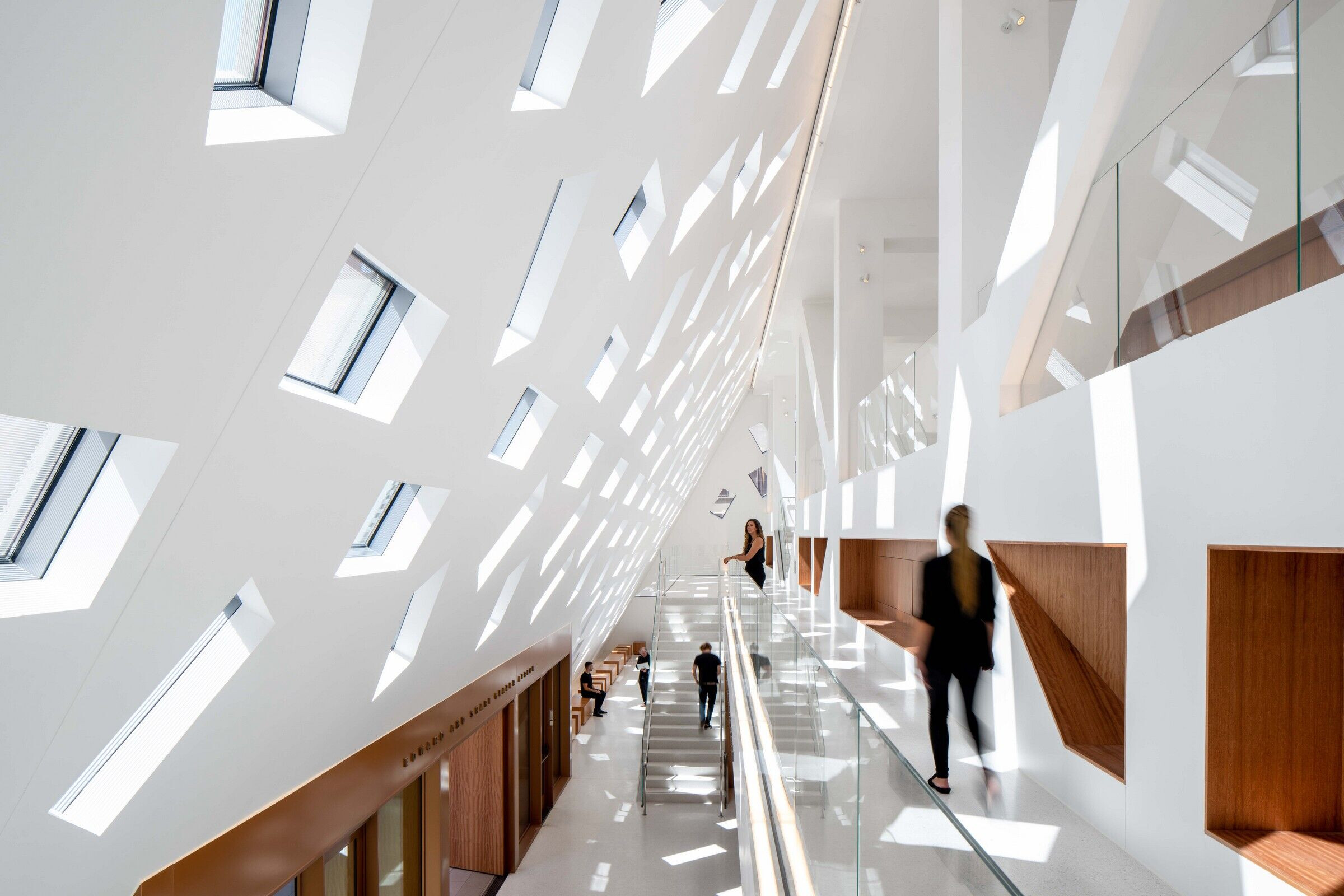
Shohei Shigematsu, OMA Partner, says “We assembled a constellation of spaces, distinct in form, scale, and aura—an extruded vault enveloped in wood establishes a multi-functional, central gathering space and connective spine; a trapezoidal void draws tones from the Temple dome and frames its arched, stained-glass windows; and a circular sunken garden provides an oasis and passage to a roof terrace overlooking LA. Three interconnected voids make the solid form of the Pavilion strategically yet surprisingly porous, engaging the campus and the city. The Pavilion will support both old and new activities, values, and traditions to foster a renewed energy for gathering.”
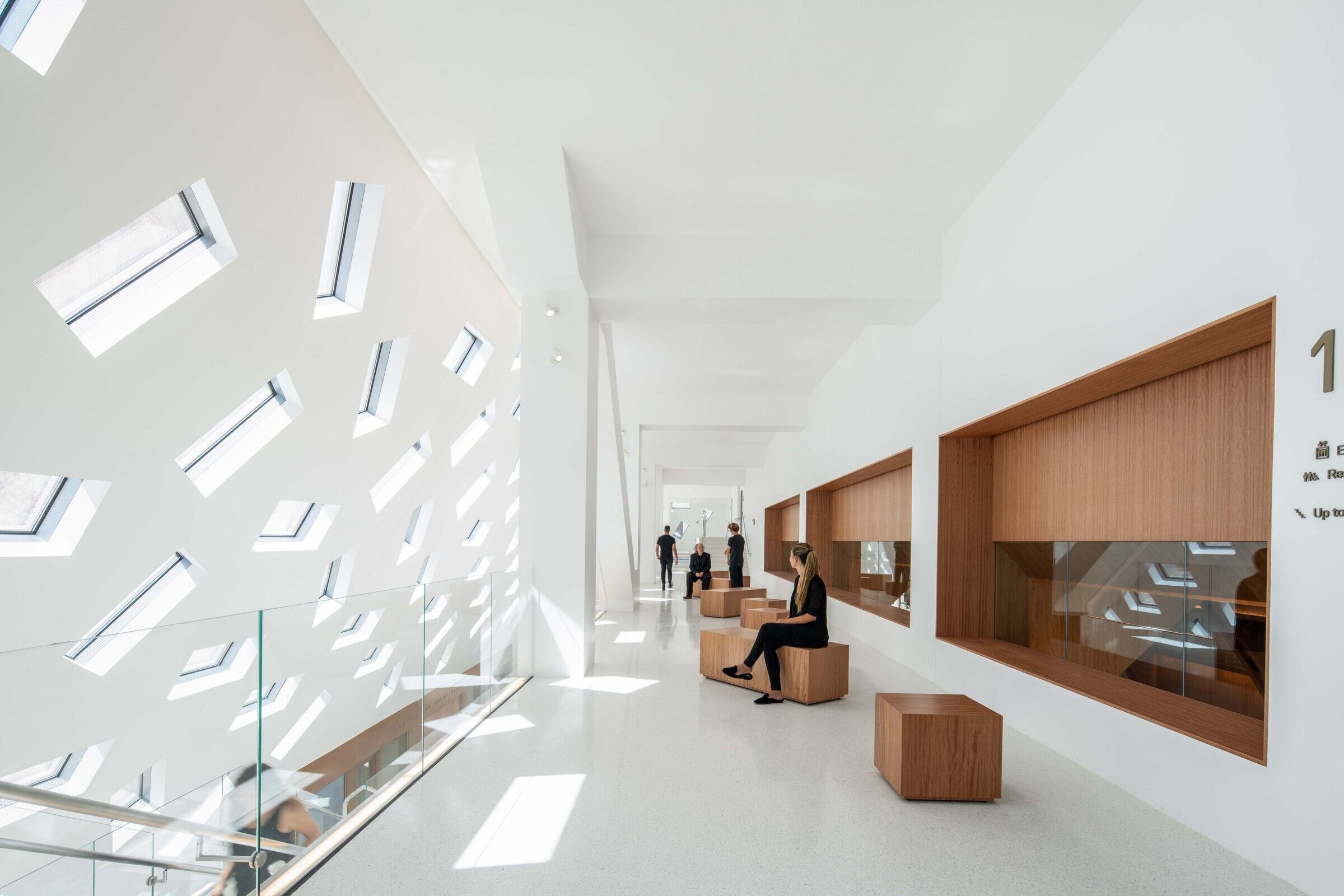
At the ground level, the main event space echoes the Temple dome by lowering the arc and extruding it north across the site to connect Wilshire Boulevard to the school courtyard. In its full length, the vaulted, column-free expanse has the capacity to host diverse programs such as banquets, markets, conventions, performances, and art events. An oculus provides a view through the void above to the dome of the historic Temple.

On the second level is a more intimate chapel and outdoor terrace. The trapezoidal room and terrace face west, framing the arched stained-glass windows of the historic Temple. A third void is a sunken garden that connects smaller meeting rooms on the third floor to the rooftop event space with expansive views of Los Angeles, the Hollywood sign, and the mountains to the north. Together, the voids establish a diverse collection of spaces for multiple purposes—from sermons and studies, to b’nai and b’not mitzvah and concerts, to work and relaxation.
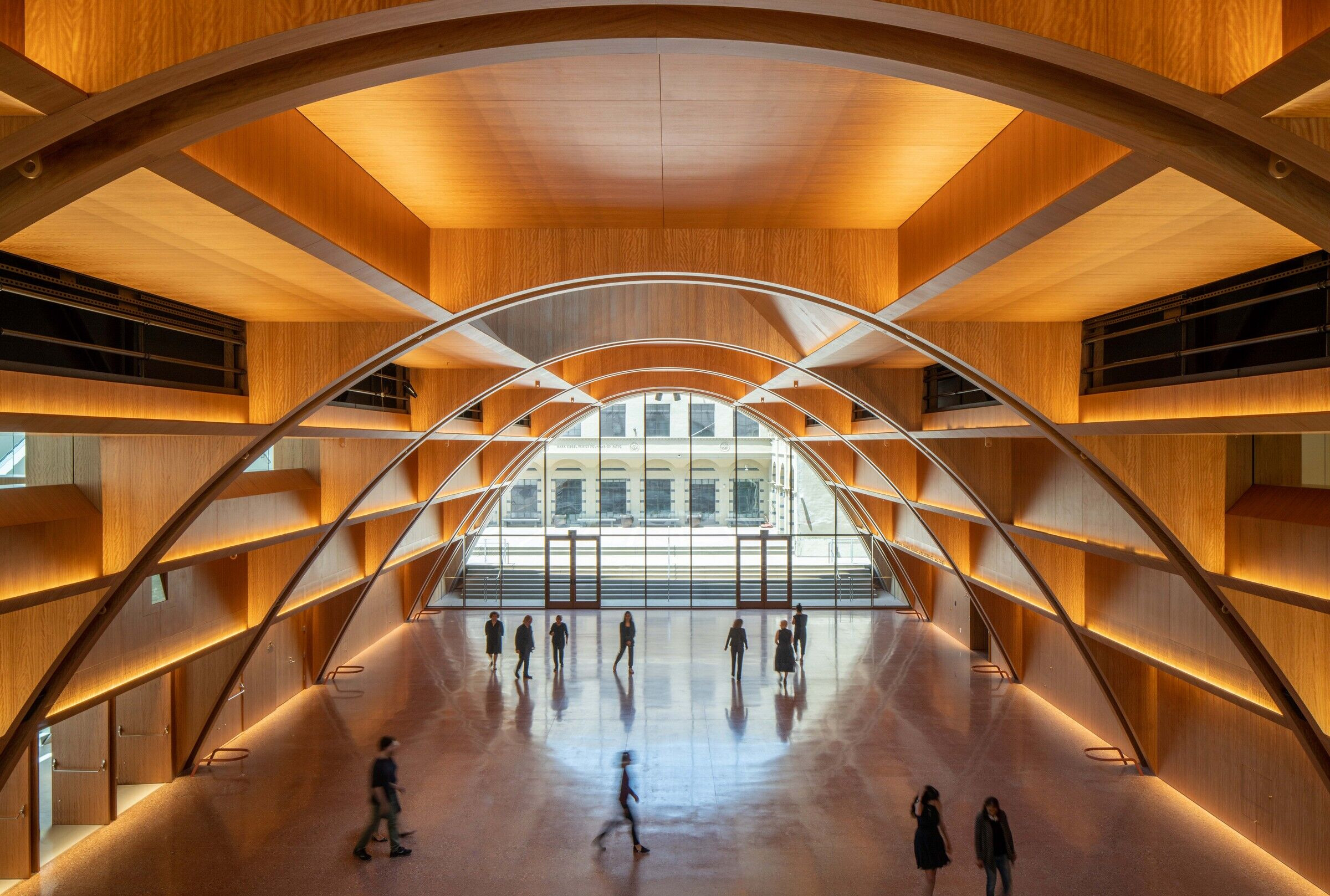
Jake Forster, OMA Associate, says “As the ideal host for the Wilshire Boulevard Temple community, the Audrey Irmas Pavilion provides gathering spaces that can engage both internally and externally. In relationship to its classical counterpart, the pavilion offers a dynamic dialogue, politely reclining from the Temple and leaning towards Wilshire Blvd to invite visitors in. A complex of interior and exterior spaces distributed over multiple levels connect campus to city and frame new perspectives of the existing temple. After six years of collaborating with the Temple, the design team is so proud to deliver a nimble infrastructure ready to meet the diverse community’s needs - spiritual and municipal, reflective and communal, flexible but unique.”
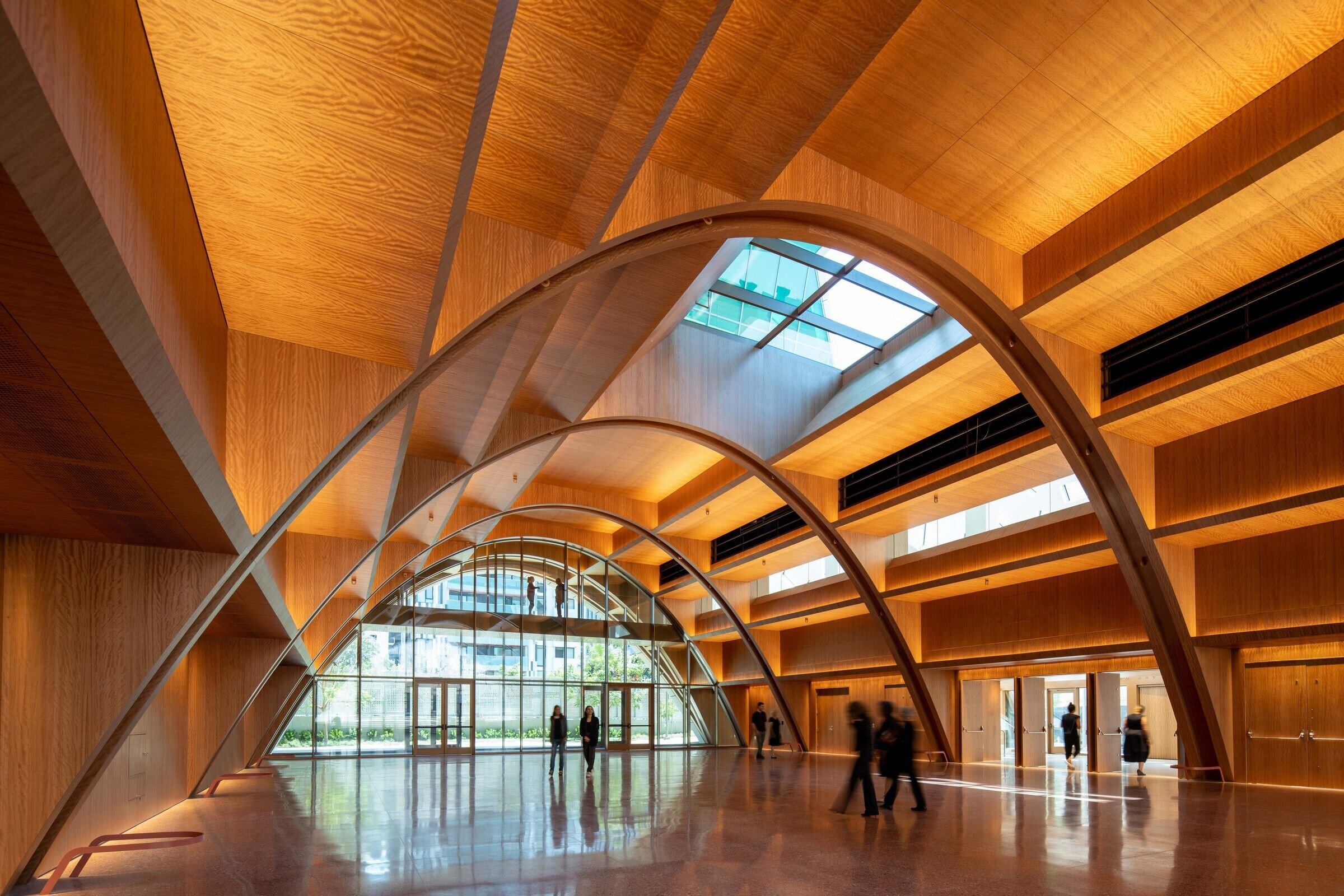
The façade draws from the geometries of the Temple’s dome interior. A single hexagon unit with a rectangular window is rotated to reflect the program within and aggregated to create a distinct pattern. The 1,230 GFRC panels enhance the building’s volumetric character while adding a human-scaled texture that breaks down its mass. The tonality and materiality resonate with the textures of the existing Temple and campus while enhancing interior moments of color throughout the Pavilion. The seemingly neutral color of the façade is enhanced by its texture, changing in tone depending on the time of day and the orientation of individual panels’ ridges.

Rem Koolhaas of OMA was also commissioned to design a mezuzah for each door frame within the Pavilion. The purpose of the mezuzah is to act as a constant reminder of God's presence, identifying Jewish homes as places of kindness, The Torah, generosity and peace. For their design, each individual letter atop each mezuzah called a shin, was meticulously developed, hand-cut, filed and polished before being adhered to the mezuzah crafted from aluminum foam and cast in colored resin. “I was both intrigued and challenged to design the mezuzahs for the doors within the Pavilion. It is an unexpected religious object having to answer explicit religious edicts, laws and rules which made it totally fascinating for me and a very good lesson to have at some point in my life.” says Rem Koolhaas.
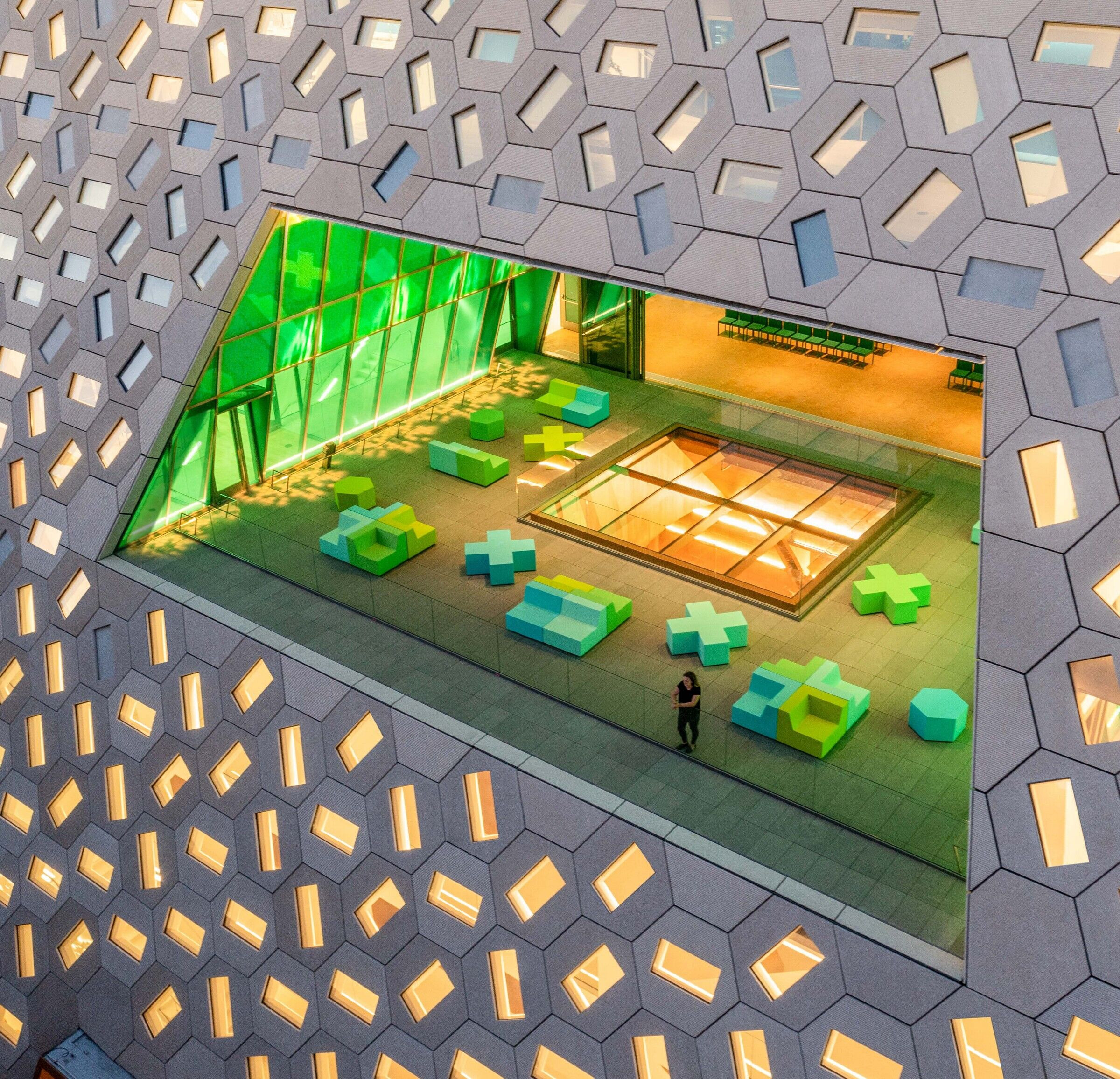
The Audrey Irmas Pavilion was designed by Partner Shohei Shigematsu of OMA New York with Associate Jake Forster and Architect Jesse Catalano of the design team.
