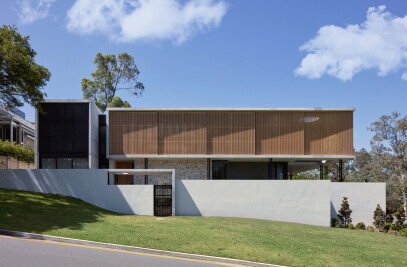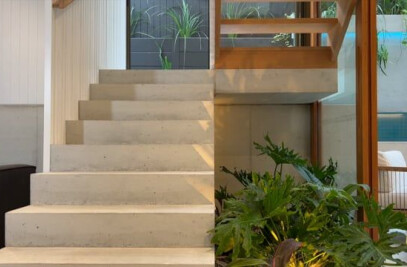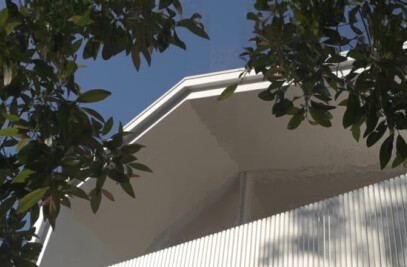The intent for Baker Boys Beach House was to be reminiscent of the beach shack vernacular, as it was very typical for Minjerribah (Stradbroke Island) in the 60s to 90s. Exploring the qualities of long term camping, this project intends to overcome the limitations of conventional houses.

Influenced by local campsites – where cooking, gathering and sleeping zones are united under a large tarpaulin – it incorporates essential functionality in a compact footprint.Built for three families, the house accommodates up to 10 people. Small sleeping and bathing spaces contrast with a generous communal area, where views of the sea and surrounding bushland enhance the sense of being “on holidays”.

Built for three families, the house accommodates up to 10 people. Small sleeping and bathing spaces contrast with a generous communal area, where views of the sea and surrounding bushland enhance the sense of being “on holidays”.Our client’s brief for single-level living led us to embed the house into the hillside. At the rear, a firepit and outdoor bathtub engage with the bushland, while – at the front – an expansive north-facing deck cantilevers towards the Coral Sea.

Challenges arose from the island location (materials had to be lightweight and easy-to-transport); our clients’ desire for single-level living on the sloping site; and the BAL 29 rating. We relied on expert input from the structural engineer and builders (also our clients), opting for a pre-manufactured structural steel skeleton that was transported for installation and bolting together onsite.

NGS assisted with coordinating the location of trusses within walls; minimising the structural steel member sizes; and achieving the 4.5m cantilevered front deck. A singular cladding material - Shou Sugi Ban, or charred timber – helps to blend the building within the bushland setting while at the same time addressing the bushfire requirements.

Client Feedback:
"Our three families had different requirements, which created a challenging brief. But our architects listened to each of us, and delivered a design that responded to all of our needs.We love the simplicity of the spaces and materials, which allow us to simply “be” in the bush and near the beach. When we visit, we enjoy cooking, eating, laughing, playing games, reading books, bathing outdoors, coming together and quiet time. It feels like we have a permanent camp on Stradbroke Island, and when we’re there, we can forget about our lives back home. It’s the ideal holiday escape."

Team:
Architects: REFRESH*DESIGN Studio for Architecture
Other participants: NGS Engineers; Viva Property Group; Bespoke Constructions, BRC Cabinetry
Photographer: Christopher Frederick Jones


















































