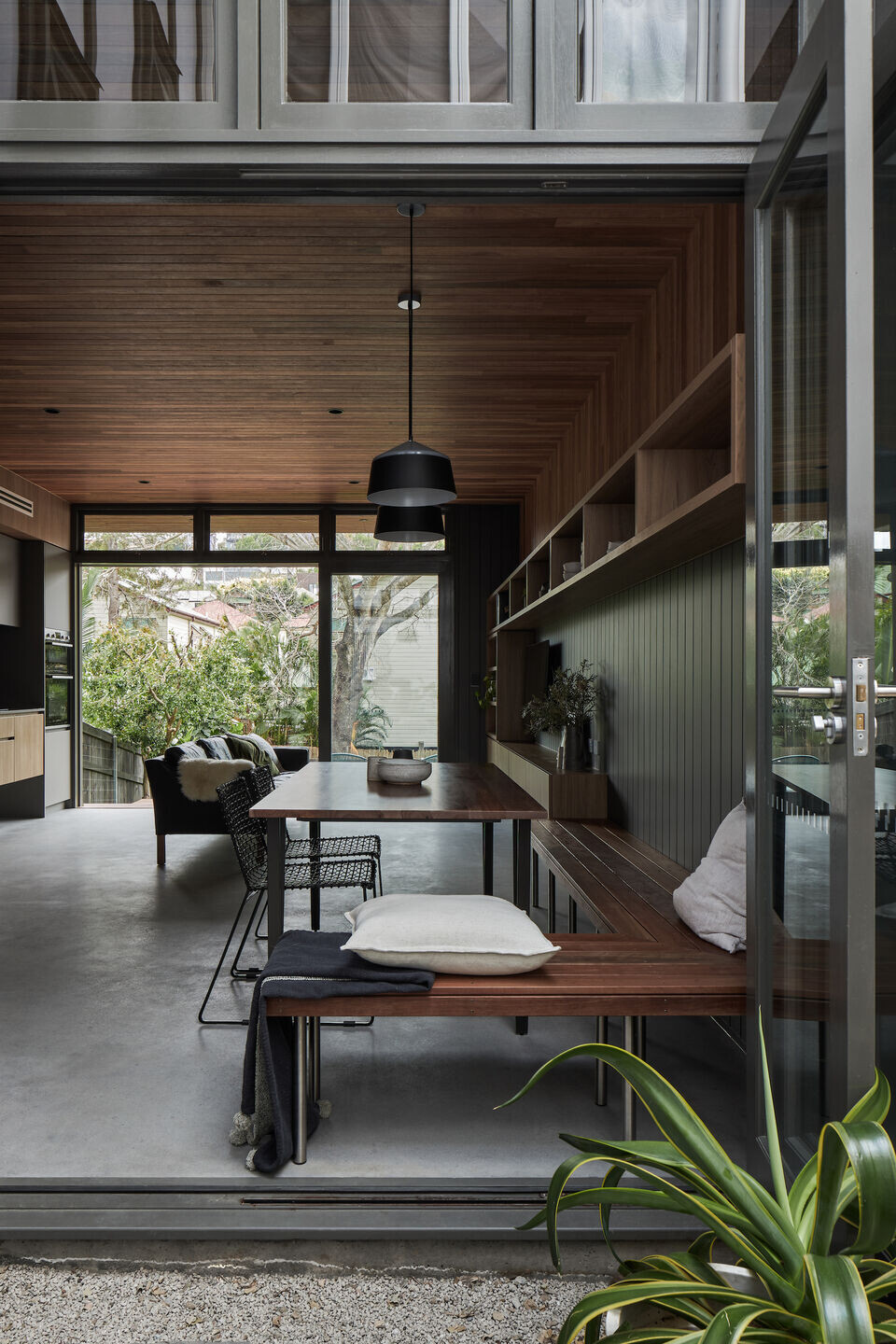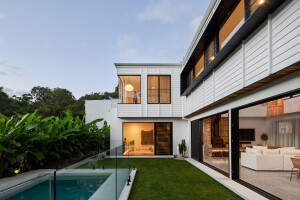Set amongst a background of vernacular detached houses on a traditional narrow 7.5-meter wide inner-city Brisbane lot the additions and alterations at the Paddington Cottage Renovation comprises of a simple and clear geometric reference to the turn of the century houses in the area in the form of a small yet well detailed and crafted extension to a high-set timber cottage with the aim of providing more living space and a greater connection to the north-facing backyard and mature tree for a young family.
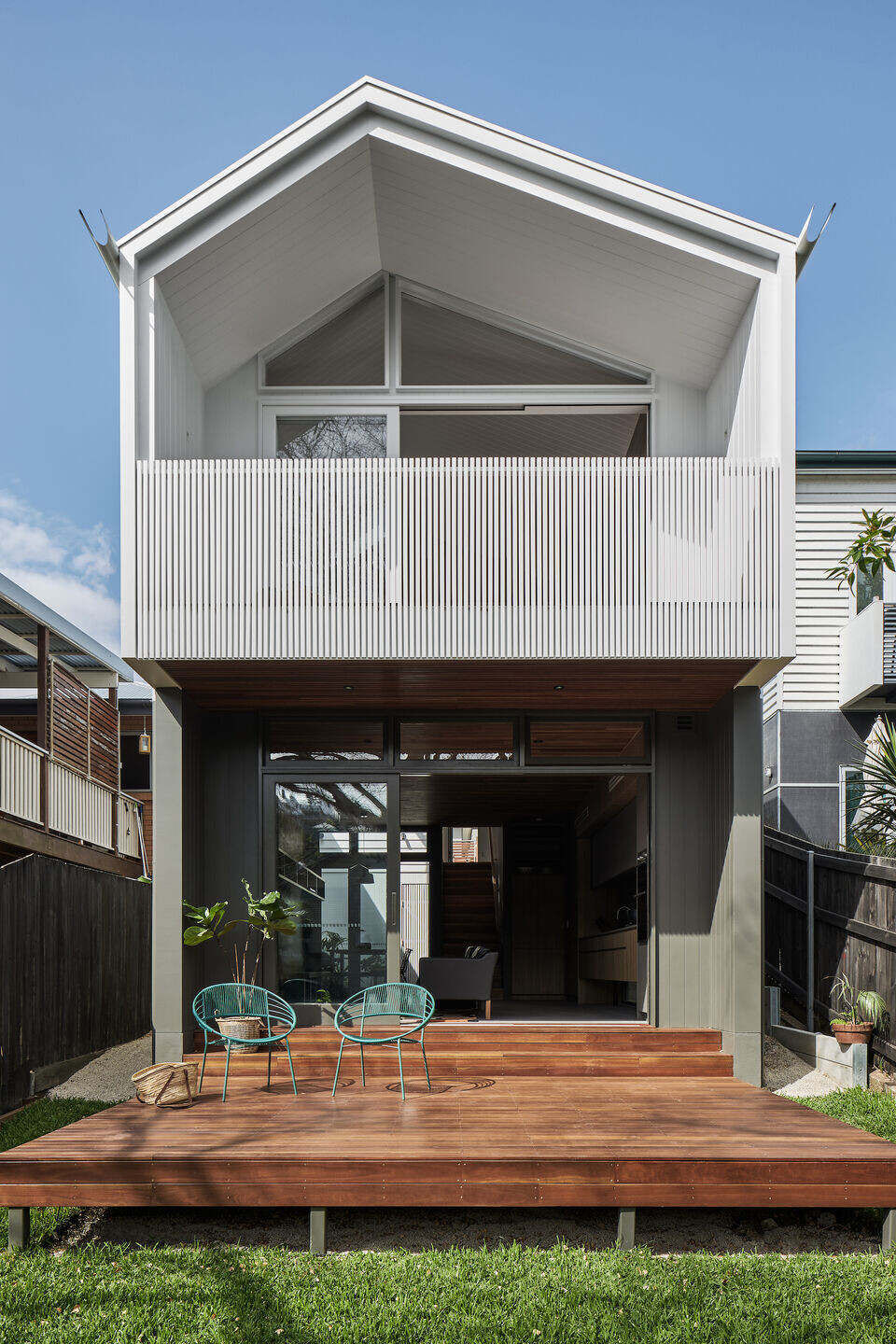
Two architectural gestures underpin the narrative of this modest kitchen living and bedroom extension. The first captures the formal qualities of the dwelling. The geometry of the addition is a direct mirror of the existing cottage’s proportions however, re-interpreted as a rigorously geometric composition wrapped in compressed fibre cement sheeting and cover battens. A series of strategic openings in the form of solid casement and large retractable doors windows address both overlooking concerns from adjacent neighbours and create a seamless indoor/outdoor relationship.
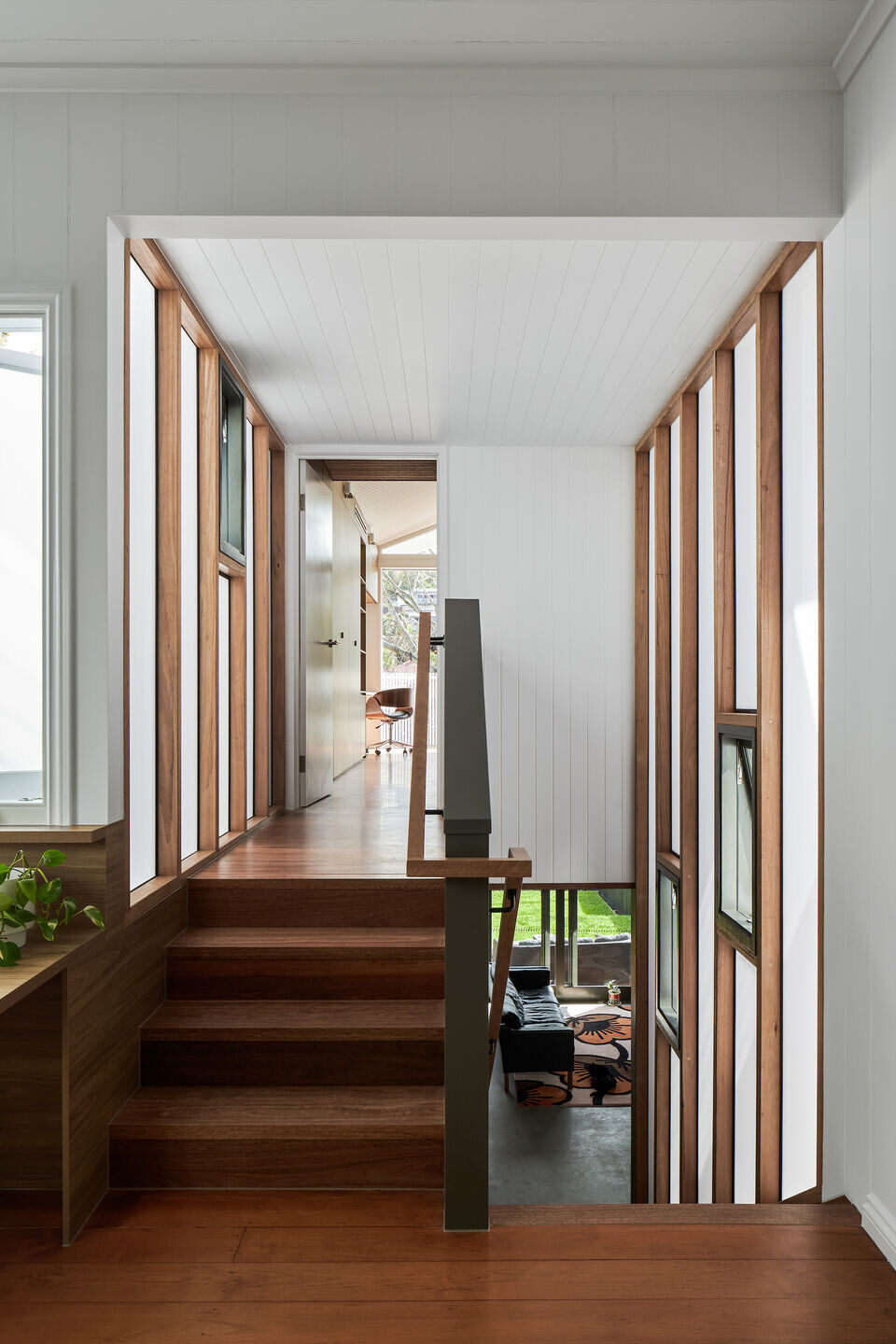
The second is an idea of detaching the new volume from the existing, integrating a central courtyard and circulation space that connects the split-level plan between new and old. Clad in a light-weight polycarbonate sheeting with timber battens. The previously dark core of the cottage now allows both volumes direct access to natural light and cross ventilation whilst further enhancing the connection to a landscaped courtyard, setback areas and along with it a sense of advancement to the local vernacular.
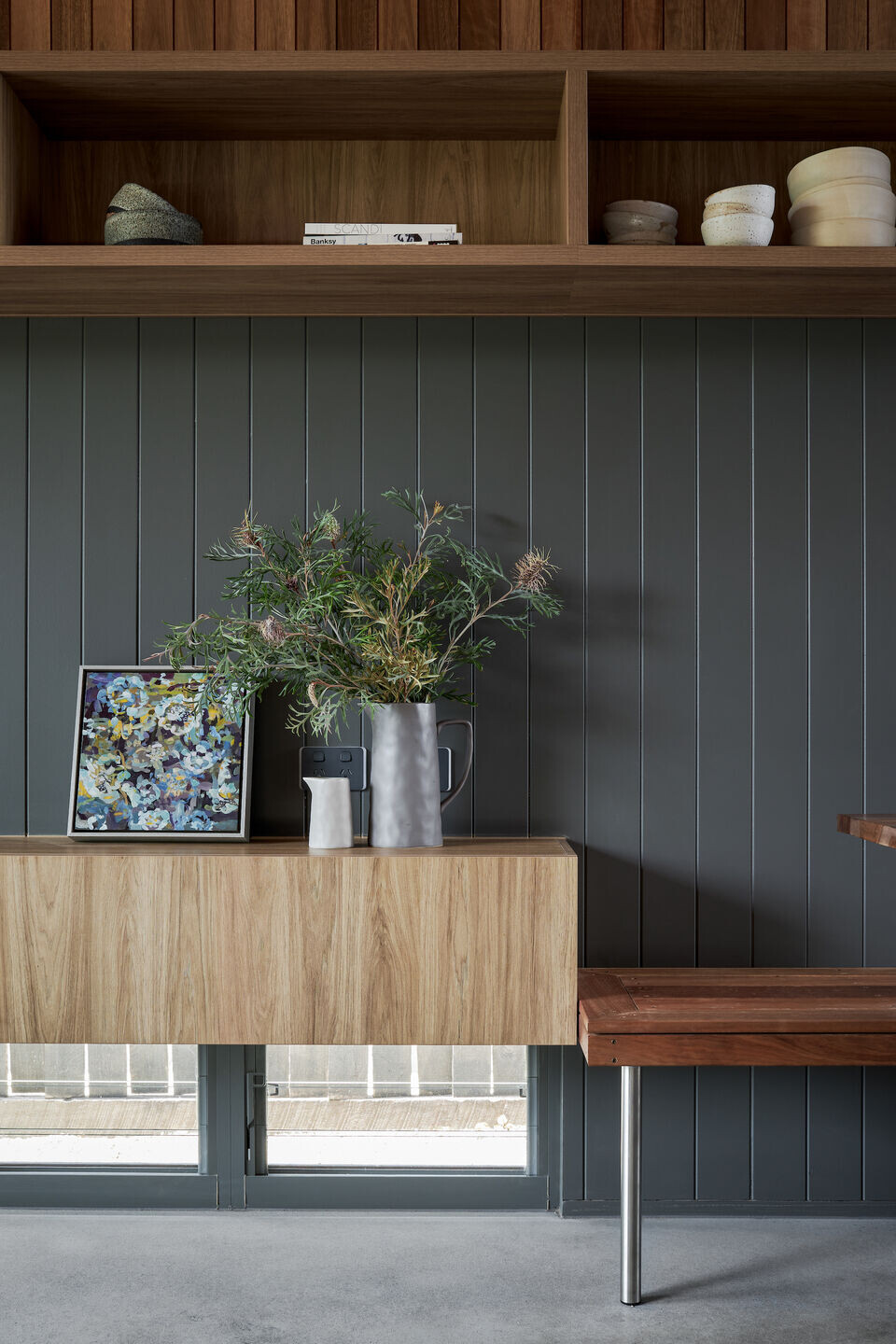
CHALLENGES INVOLVED IN THIS PROJECT
Heritage & budget constraints associated with the steep inner-city block with limited site-access. The narrow site is only 7.5m wide and the existing house occupies 6.5m of the total width resulting in a 0.5m setback to the adjacent site boundaries. This is not compliant with the NCC (National Construction Code) in regard to fire protection. Close collaboration with structural engineers and certifiers lead to a solution keeping the existing cottage mostly untouched avoiding additional fire protection. The stair link between the old cottage and the new extension is set in from the side boundaries allowing for openings to facilitate cross ventilation whilst meeting fire protection requirement. This planning strategy at the same time facilitated the creation to two private courtyards that provide access to ventilation and light in an otherwise long and narrow floor plate typical of extensions of these old-cottages and their sites.

This small intervention creates ultimately 3 split levels and gives the client a direct connection not only to the backyard, but also creates privacy for the master bedroom suite.
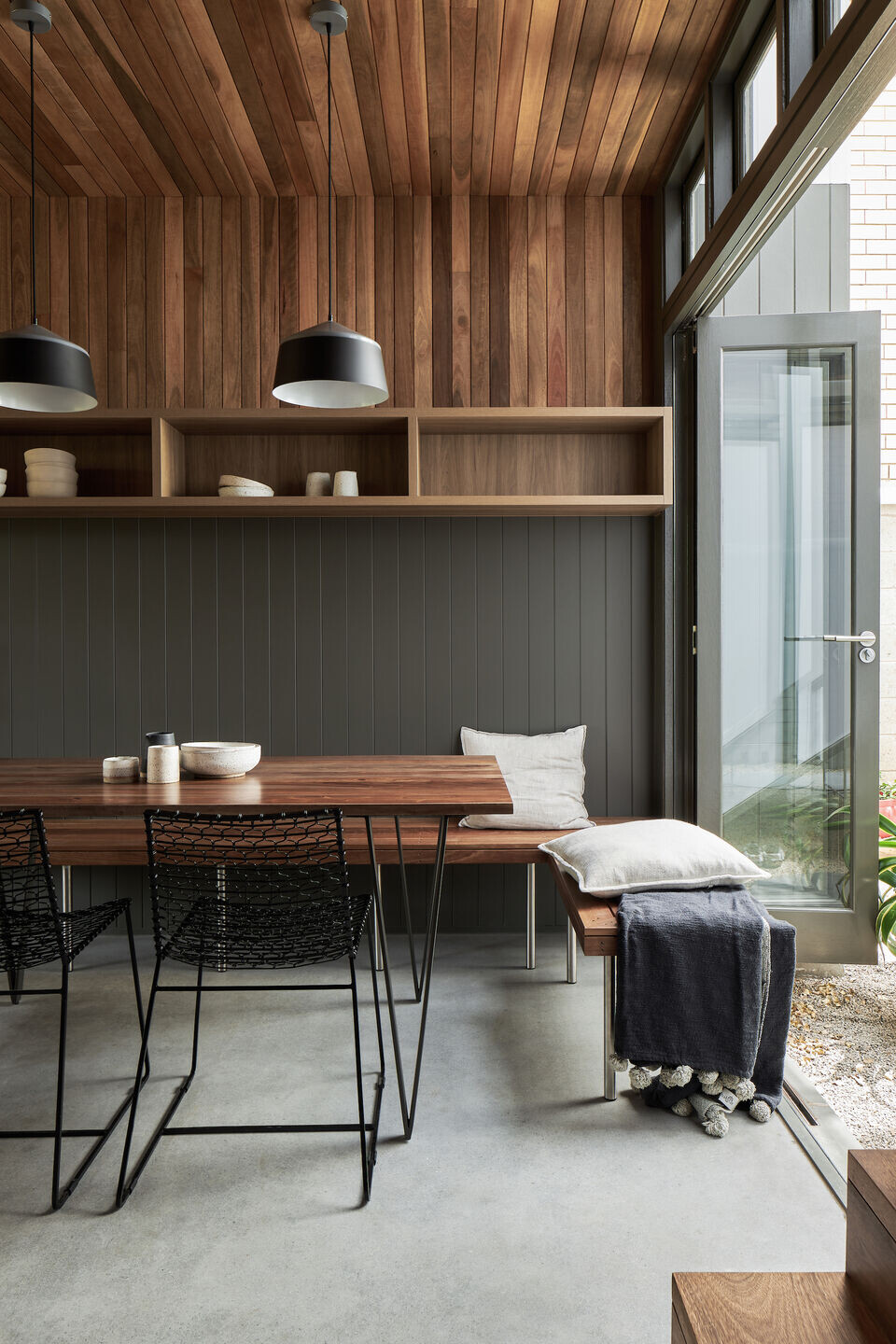
SUSTAINABLE FEATURES OF THIS PROJECT
The house embraces sustainability through passive design principles and the layout aims to capitalise on passive solar gain, while openings are maximised and positioned to facilitate cross ventilation. Design consideration include a well established existing gumtree which provides significant shading for the master-bedroom and ground-floor deck, Being covered by the crown of the beautiful tree eliminated the need for a roof for the deck and elevates the feeling of living outdoors without being exposed to the elements.
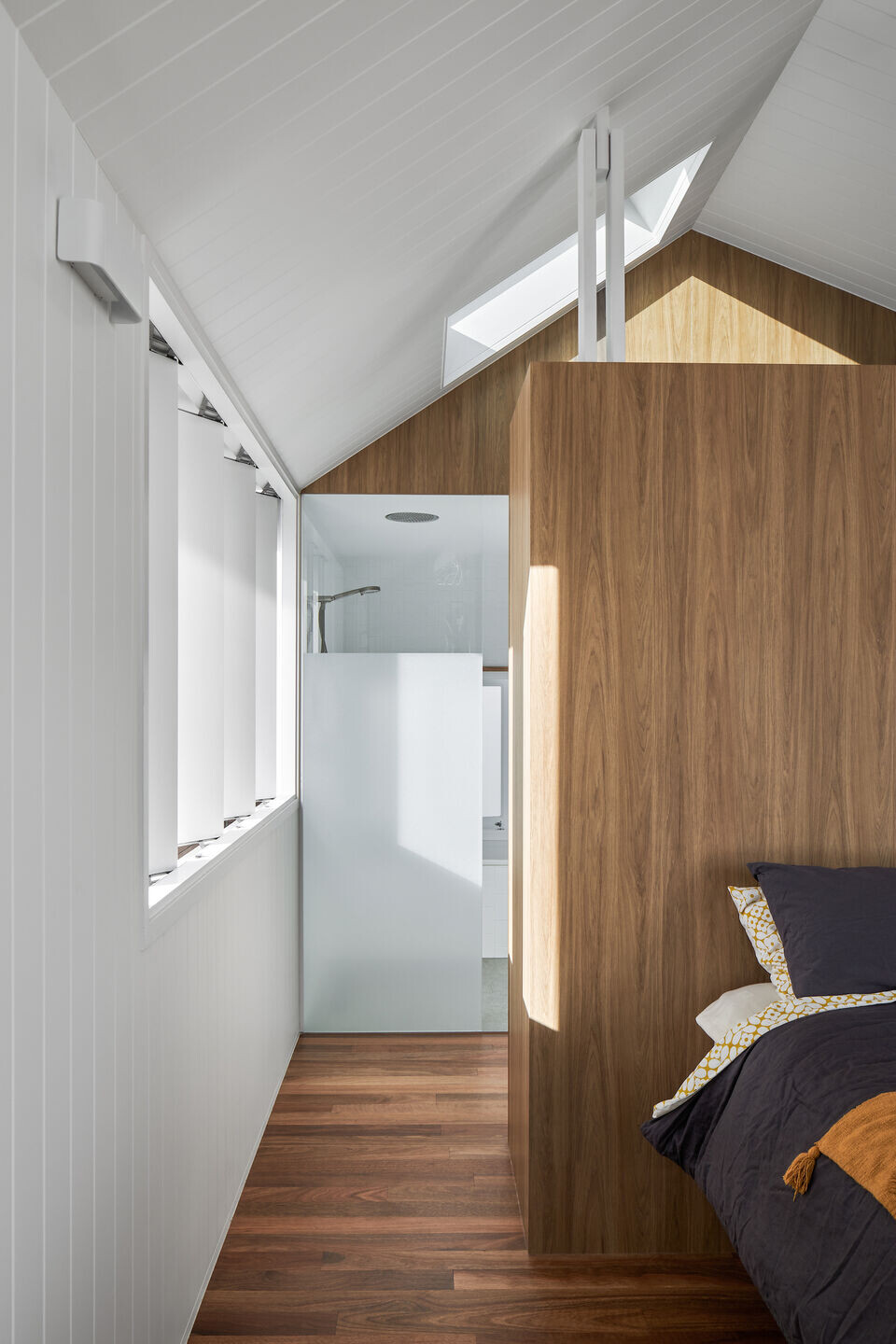
The Main Bedroom Suite cantilevers above the Lower Ground Floor to providing self-shading and weather protection to the large sliding stacking doors, that connect the living & kitchen space to the quintessential Australian backyard.
A combination of solid and lightweight construction provides thermal mass while at the same time ensuring insulation of the external walls.
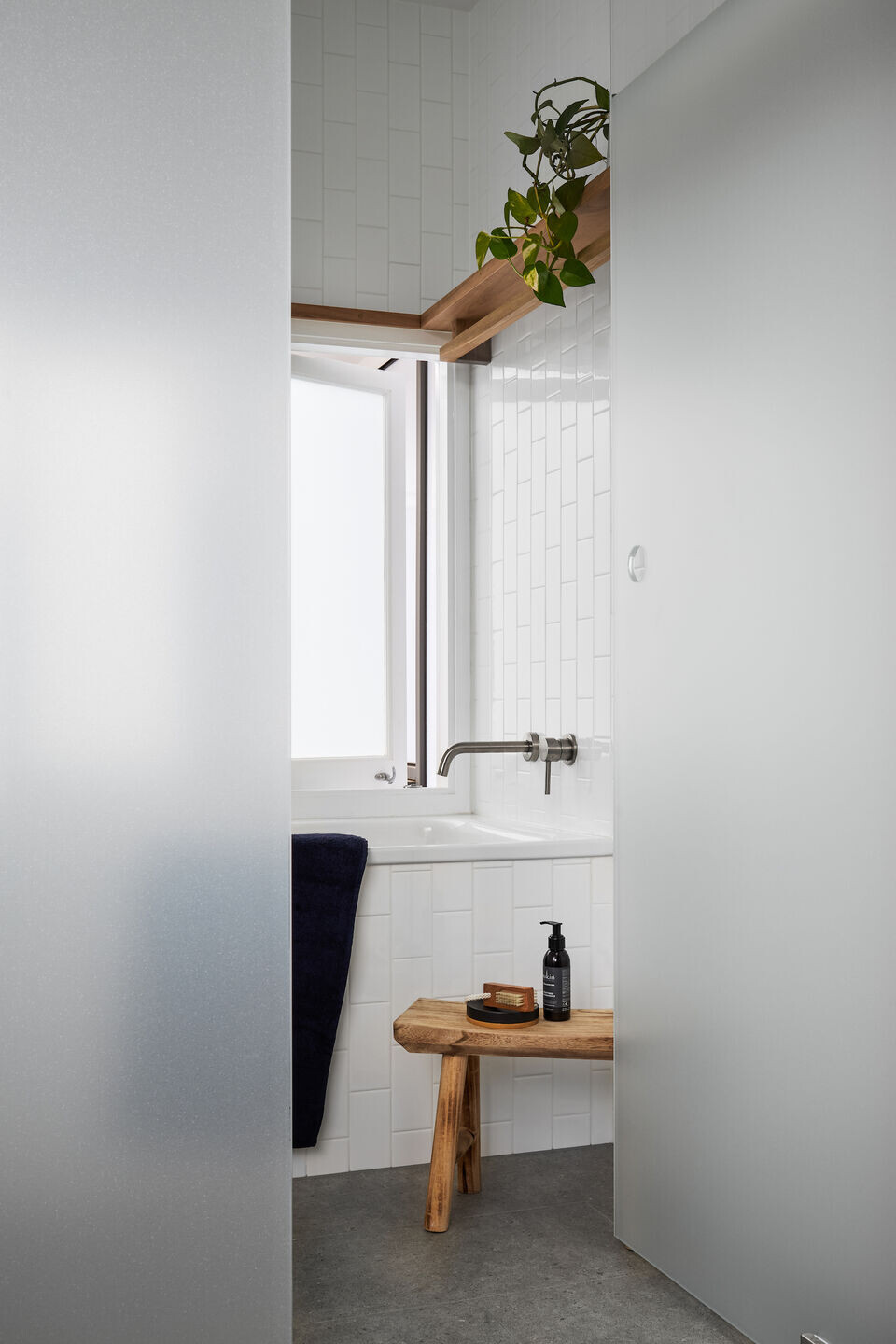
The house is quite compact and modest in size which saves on resources from the outset. The building is the result innumerable constraints (tree protection, set-backs, local area plan, budget) resolved in built form. Clever planning and design rigour result in two unique volumes set amongst two courtyards that assist in borrowing outdoor spaces and vistas while managing multiple layers of privacy at the same time.
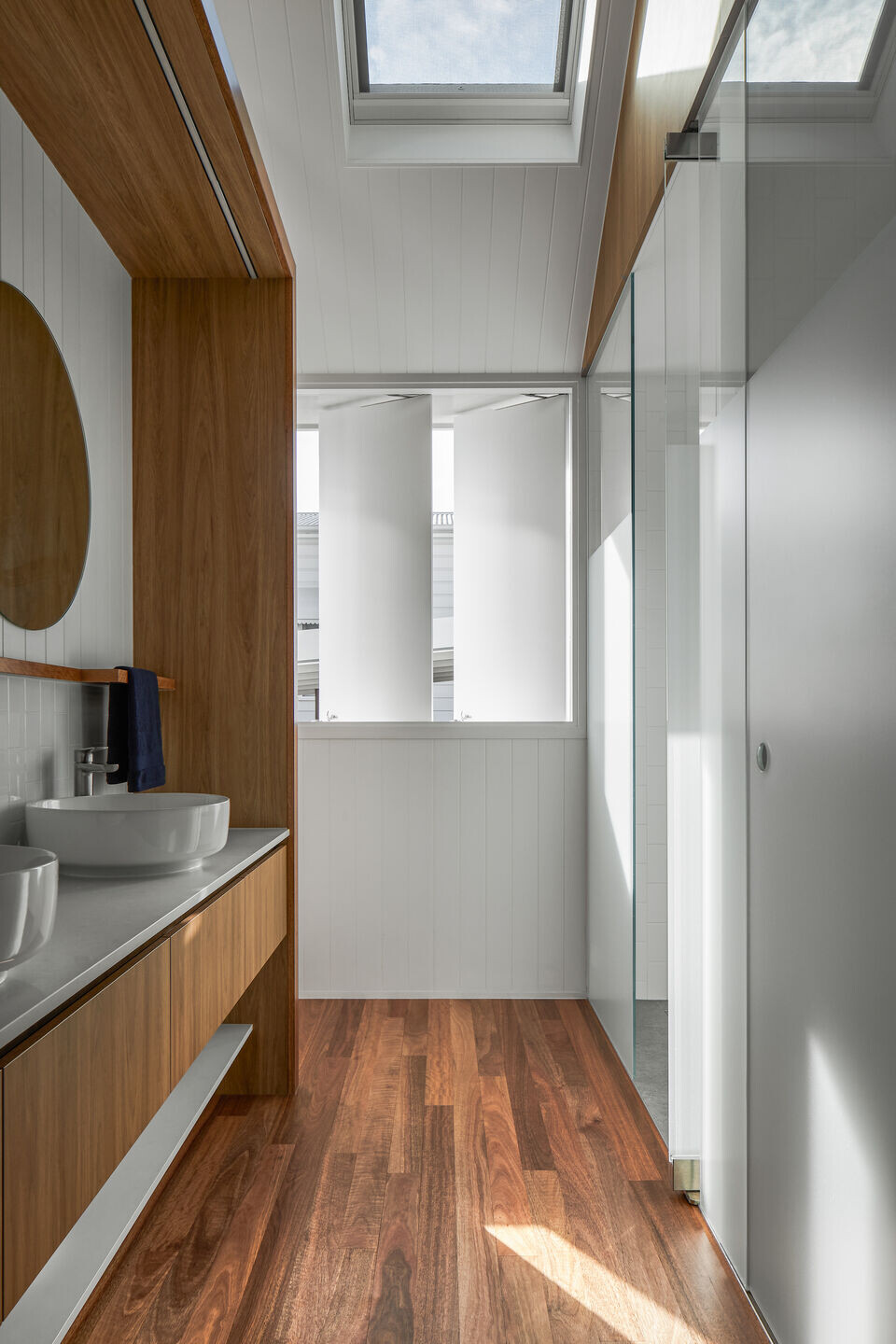
Team:
Client:Kate & Matthew
Architects: REFRESH*DESIGN
Design Team: Erhard Rathmayr, Corinne Trang, Monika Obrist
Builder: Toscano Constructions
Cabinetry: BRC
Photographers: Andy Macpherson & Alanna Jayne McTiernan
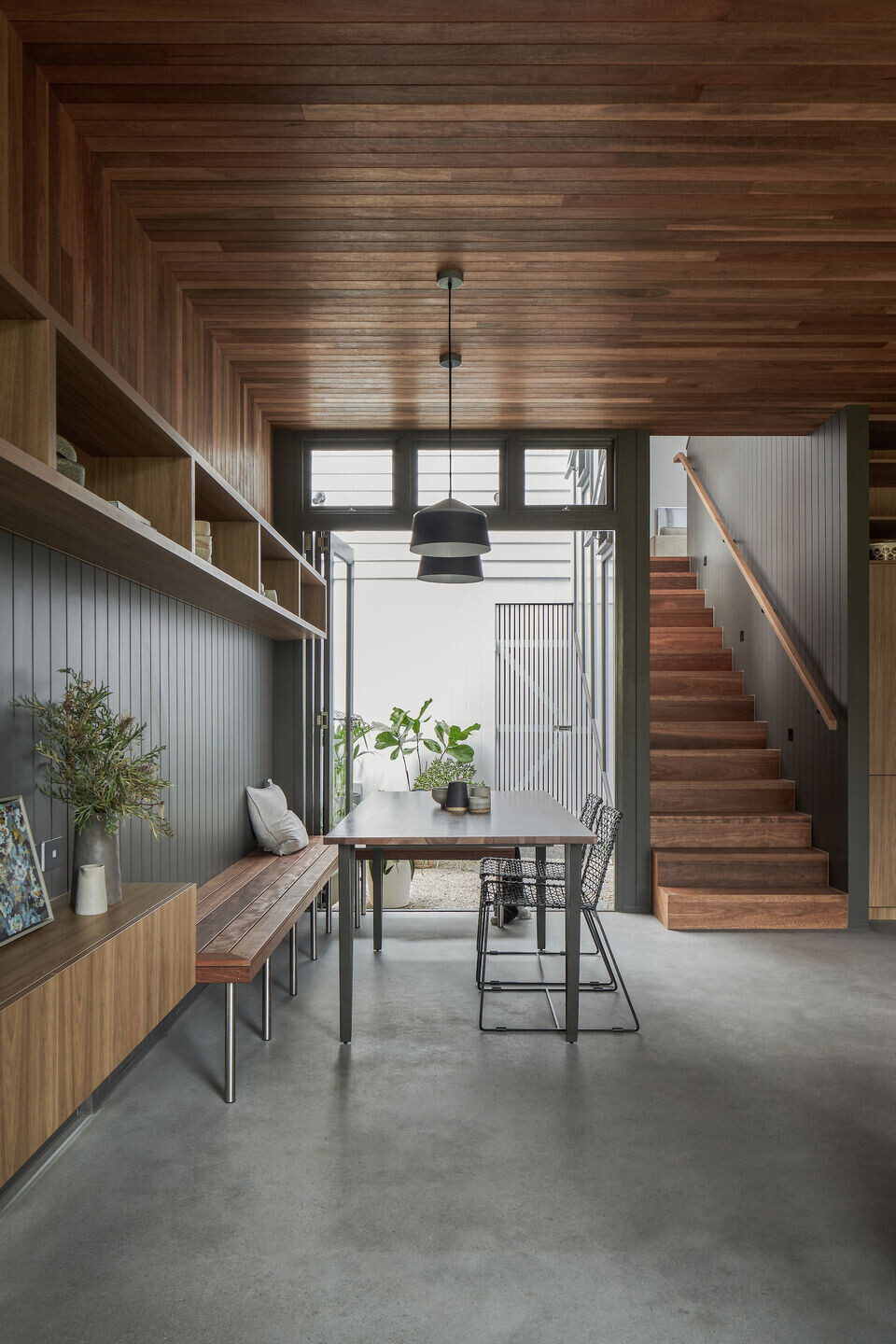
Materials Used:
Paint: Electro Magnetic Field (EMF) Shield Paint; Low VOC paint
Floor: Honed concrete floor on Lower Ground for thermal mass and cooling effect in
the hot summer months
