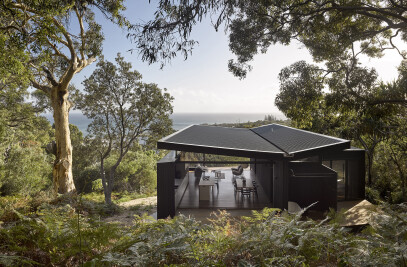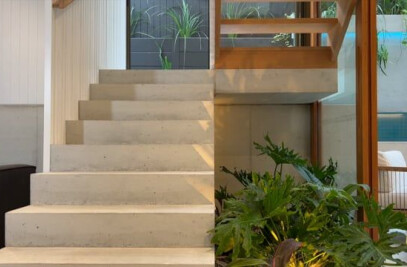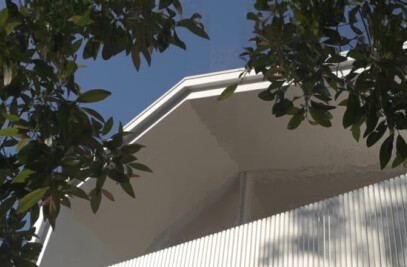The Indooroopilly residence is a contemporary home located on an inner-city suburban block with prospect onto a golf course. The architecture draws cues from modernist principles of heaviness and lightness with solid volumes that appear to float, creating an open and dynamic ground floor plane for living.



Spectacular special arrangements of double height volumes and generous single storey rooms enable spaces that have both compression and relief for the occupants which are complimented through a unique play of light that is characterised by a series of eclectic and curated skylights. The use of tactile and timeless materials such as exposed concrete, stone, timber, glass and rendered masonry result in clean and minimalist spaces which at the same time result in a warm and pleasant atmosphere.



Programmatically, the main living areas and master bedroom suite are orientated to take full advantage of the views onto the golf course with privacy at the same time managed well through a dynamic timber batten screen that wraps around the exterior extent of the upper-floor volumes. With the client being a car enthusiast, the design has been successful to bury the multi car garage within the significantly sloping site which assists in reducing bulk and scale of the dwelling resulting in a form and scale that is contextual to its surroundings.













































