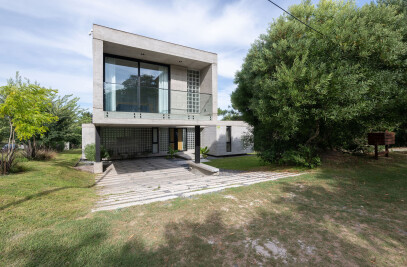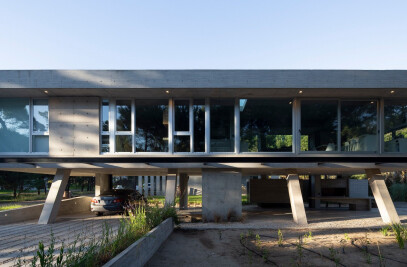A building at the back of an existing house and the re-functionalization of the own dwelling were the main issues of this project. Some basic operations define the search for a connection between the original building and the new one. A growing family, a change of uses and a fondness for gastronomy define the new program. The social area of the original house is projected by modifying the kitchen, storage and counter areas and secluding the play area in the interior. A small addition is used as a link between the pre-existing and the new in a search for a common language that does not look for adaptation or reproduction.
At the back of the lot and amid aged trees, an isolated building is placed. This shelter works as a sewing room, photographic atelier, pool house with grilling facilities and, in some occasions, guest house. The pavilion is setclosing views to the neighbours, aligning accesses and creating a dialogue between scale, shape and materiality. The new construction rests on a high point of the sand dune and takes the levels of the original house. This creates a cantilever under the pavilion which works as an external play area revitalizing a space which was not used before.
































