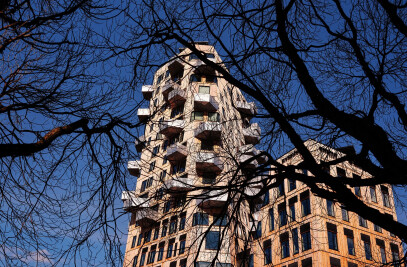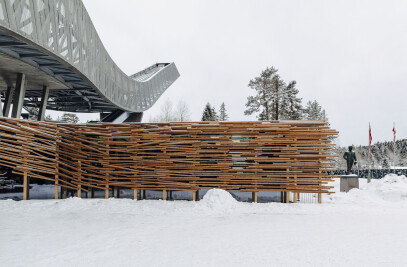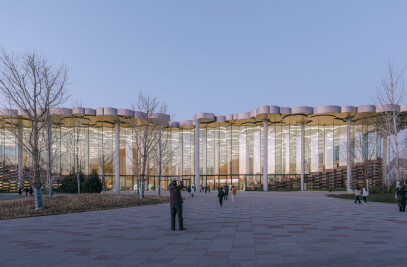The 85,000 square meter Bibliotheca is built on a magnificent site alongside Alexandria’s ancient harbor in the historic center of the city. The 11-story library can contain up to 4 million volumes of books, a figure that can be expanded up to 8 million in the future by the use of compact storage. The 20,000 m2 open reading room for 2000 readers, the largest of its kind, worldwide, occupies more than half of the library volume and is stepped over seven terraces. Indirectly lit by vertical, north facing skylights in the roof, the spacious room will not be exposed to direct sunlight that is harmful to books and manuscripts. The terraced reading room design reduces book retrieval time considerably, compared to traditional library planning employed in many recently completed projects.
Reading areas and stacks are arranged at close proximity at the same level, the stacks being placed at each terrace level, underneath the next higher terrace. This way, the readers who are sitting at the terrace edge, enjoy maximum exposure to natural light and grand views of the space while being in close proximity to the associated book storage area. This concept is repeated throughout the room and creates a large amphitheater with a large variety of evenly lit reading facilities. The building is further augmented by up-to-date digital information facilities. In addition to the library facilities, the Bibliotheca also contains other cultural and educational functions including a planetarium, several museums, a school for information science, and conservation facilities. A Young Person’s Library is available for younger students and visitors. Added to this a new conference center is linked to an existing auditorium on the site, making the Bibliotheca a centerpiece for both learning and debate.
Characterized by its circular, tilting form, the building spans 160 meters in diameter and reaches up to 32 meters in height, while also diving some 12 meters into the ground. An open plaza and reflecting pool surrounds the building, and a footbridge links the city to the nearby University of Alexandria. The design of the new library is both timeless and bold. Its vast circular form alongside the circular Alexandrian harbor recalls the cyclical nature of knowledge, fluid throughout time. Its glistening, tilting roof recalls the ancient Alexandrian lighthouse and provides the city with a new symbol for learning and culture.
As it descends into the earth and reaches upward to the sky the library manifests within its apparent movement a frozen moment in time. Synchronous with this movement stands a grand stone edifice of historic proportions. The 6000 m2 wall is carved with alphabetic inscriptions from throughout the world in a careful display of the library’s basic proviso, language. The new library’s design has employed the most up-to-date engineering solutions and includes one of the world’s most distinguished foundation and structural designs. Its interiors are carefully designed for the comfort of the user during all seasons. State of the art solutions have been employed to mitigate the effects of natural disasters such as earthquake and fire.
The Bibliotheca Alexandrina will be the catalyst for future developments in the historic city center. Signs are already underway, the Corniche road is undergoing a complete renovation and areas adjacent to the project are undergoing remodeling. The Bibliotheca is intended to revitalize the city and the region as a new center for learning and culture, a place of both pilgrimage and long-term viability.
Brief Account of Reasons Behind Use of Stone Materials
Consisting of nearly 6000 square meters of hand carved stone, the exterior facade represents one of the largest contemporary sculptural edifices in the world. This undertaking was in part made possible by the interaction between Norwegian and Egyptian specialists and artisans during the planning process. Consisting of two walls, one above and one below ground, it is composed of Egyptian granite monoliths up to 2 meters tall. The carvings are taken from various alphabets and symbols of the world throughout the past and present. The carvings include musical and mathematical notation, Braille and bar-codes mixed with familiar inscriptions. Most of the world’s known systems of writing are shown on the wall, covering some 10,000 years of history.
The wall was inspired, among many ideas, by geologic formations, such as those found along the Nile. The varying stone dimensions represented layers of history unveiled by erosion. The geologic atmosphere illuminates the energy of the roof being lifted from the ground, pulling the earth along as it rotated. The wall is a vast sculptural work of art: a canvas of letters and signs without a specific statement. The carvings on the wall are the artistic celebration of the smallest element of the library’s content, the letter.
Letters and signs stand upon the wall, not organized as in books inside the building, but as a work of art in varying sizes and intensities. The specific qualities of each inscription therefore provide an overall aesthetic beauty and sensibility.
Laying Systems Used for Stones
The large monolithic stone elements that comprise the external wall of the library are mounted along a curving and progressively tilting cast-in-place concrete load-bearing wall. The tilt that the wall follows is not even across its length and varies from vertical to circa 8 degrees from vertical.
The approximately 900 kilo stones are steadied by the use of stainless steel brackets connecting the stone to the concrete. The brackets are designed with a slip joint to allow movement. Much of the stone however acts as a loadbearing material where the stones at the top place some of their load on the stones below. The stones were laid in a series of triangles along the wall to diminish failure in the surface before all of the stones were correctly fitted. The concrete wall behind is waterproofed and air and rain move freely behind the stone facing blocks. A capping block and base element are used to finish the wall at the top and bottom.

































