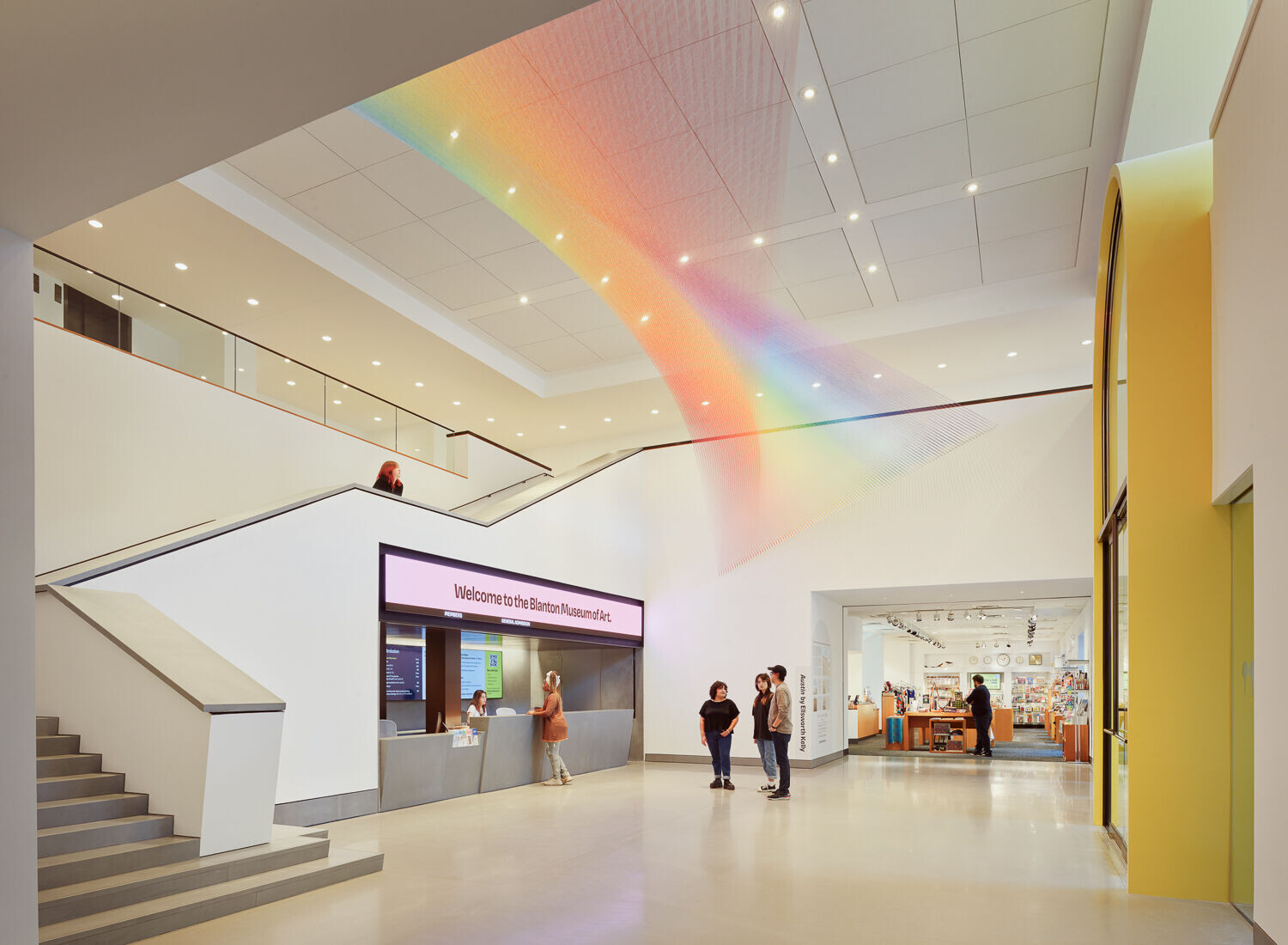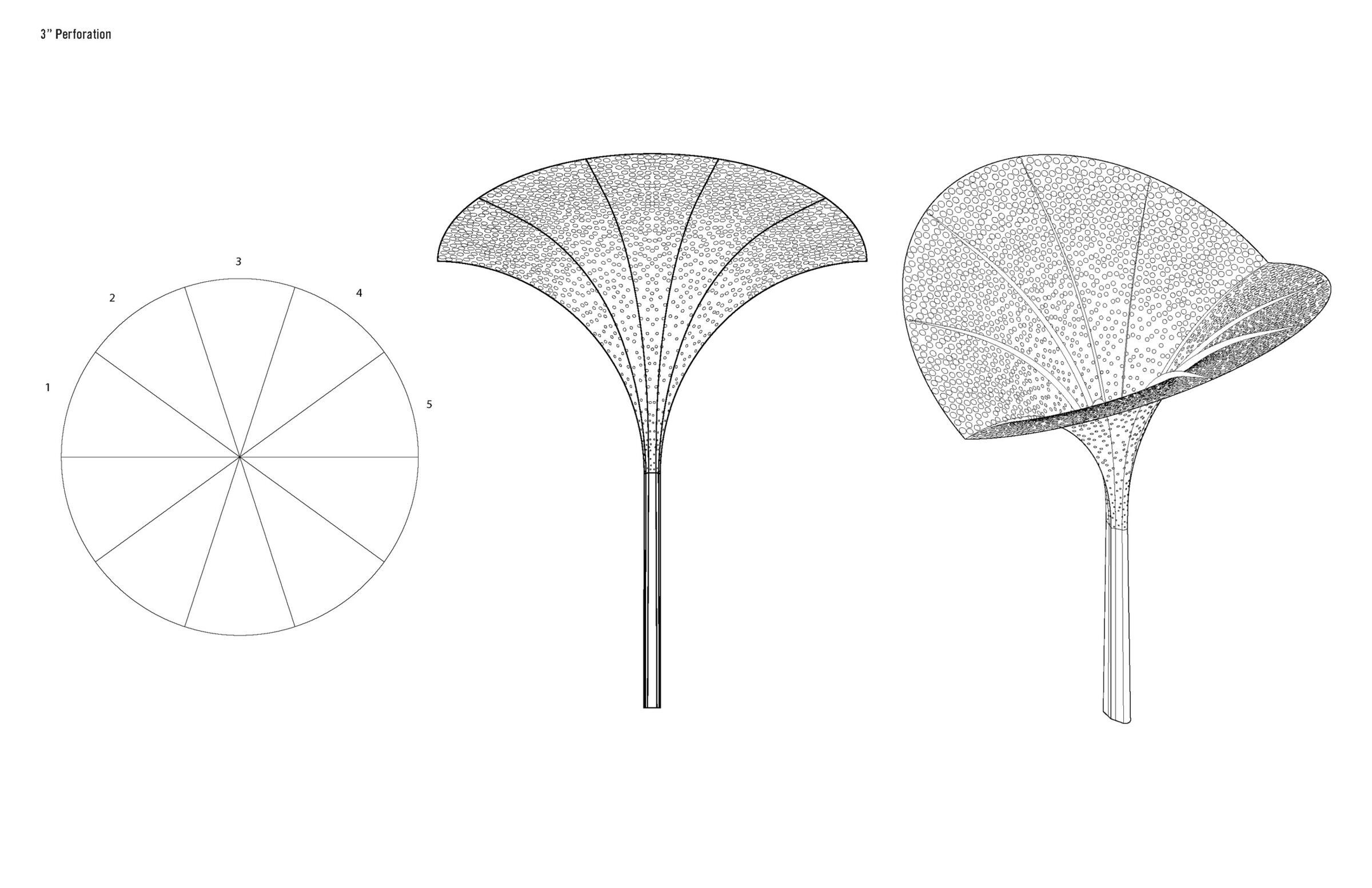Snøhetta has created a comprehensive grounds redesign for The Blanton Museum of Art at The University of Texas at Austin. The initiative unified and revitalized the museum campus across approximately 200,000 square feet, including two buildings and Ellsworth Kelly’s Austin.

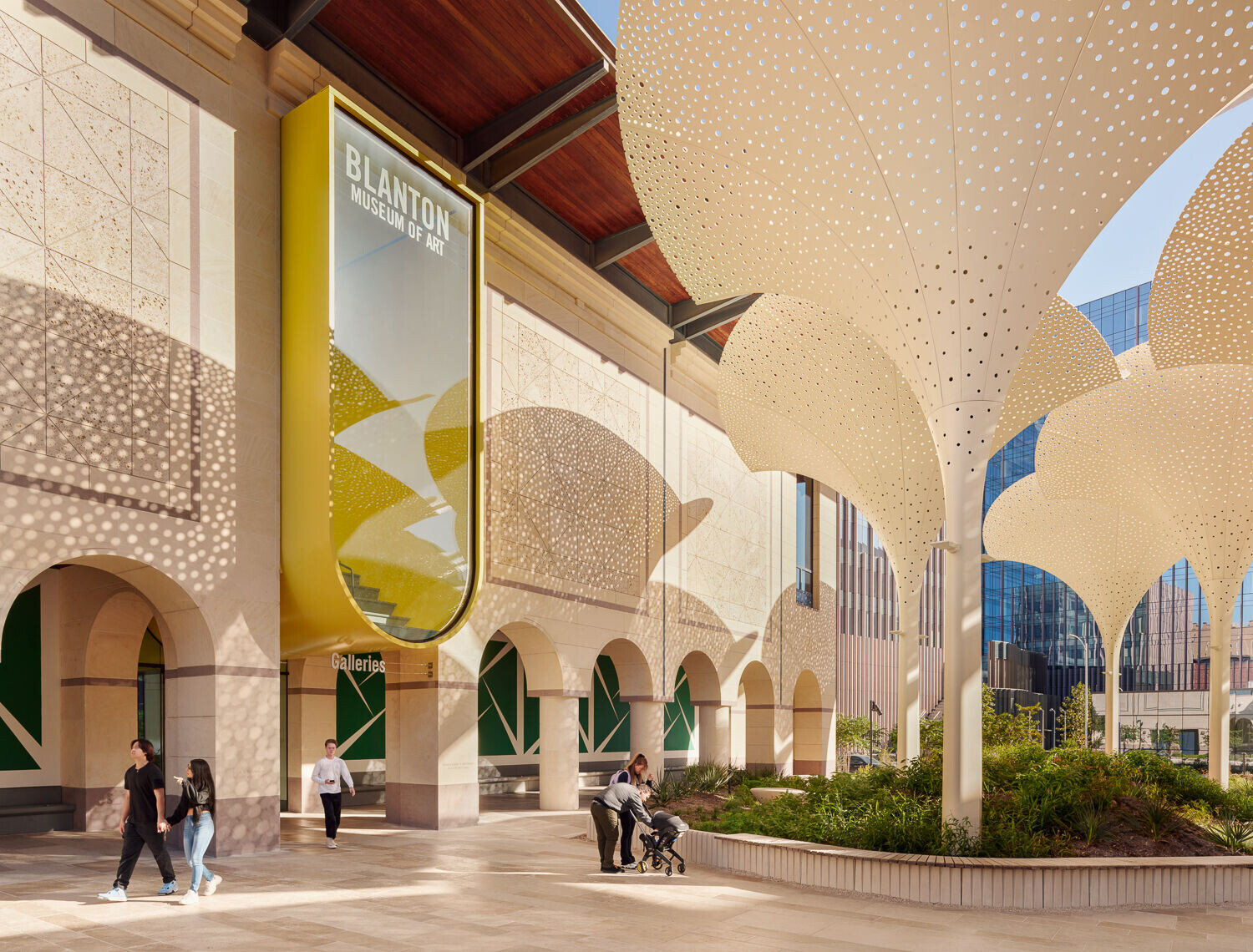
“The Blanton holds a prominent place at the intersection of the new Texas Capitol Complex, and it also serves as the gateway to the university campus. Our inventive landscape and reimagined building entrances fulfill that promise,” Craig Dykers said in the Blanton’s press release announcing the project. “Snøhetta’s design expands the museum’s world-class art collection beyond the museum’s galleries and creates a highly visible public place of–and for–the arts in Austin.”
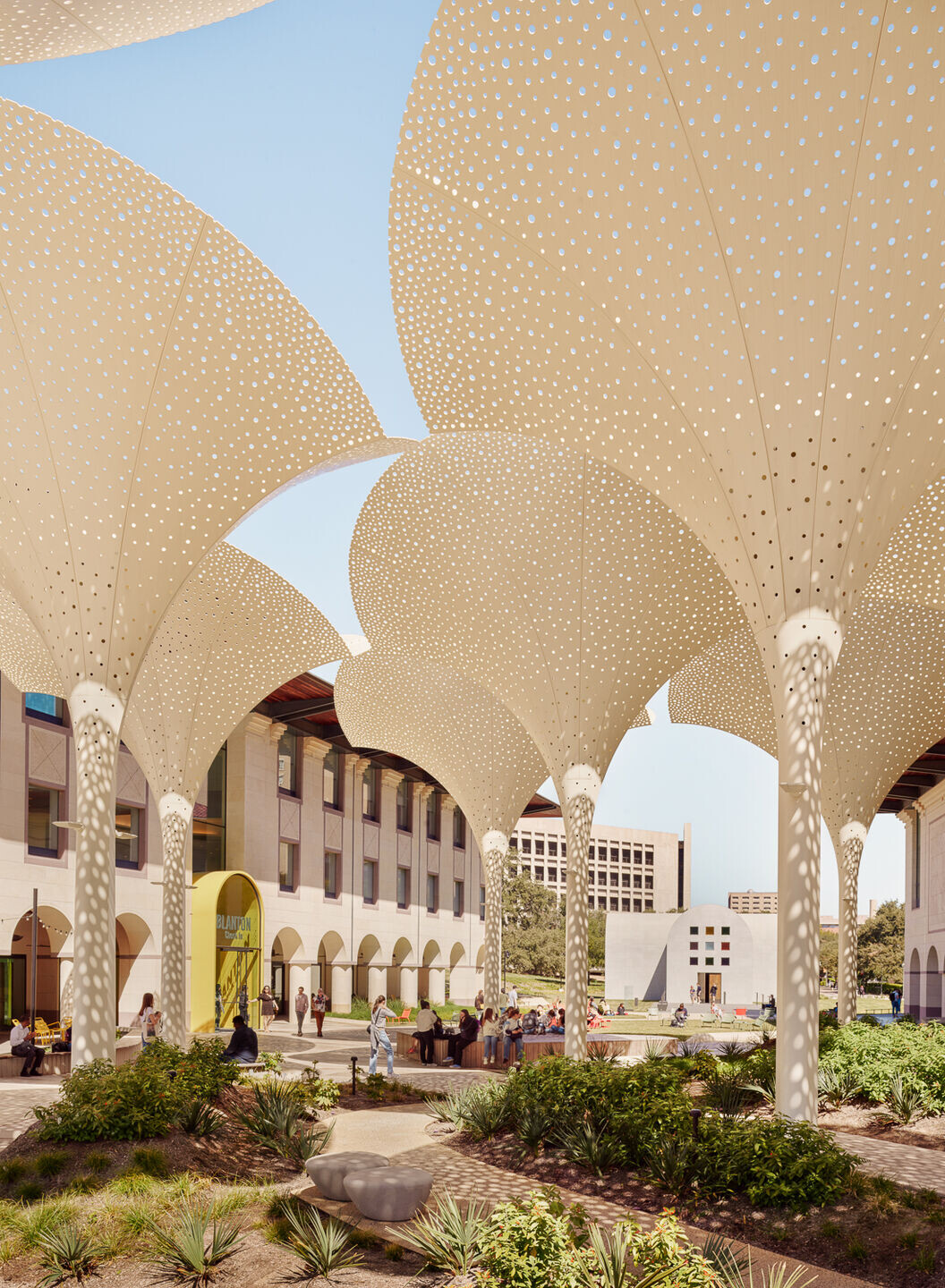
The design of Blanton’s new grounds and gardens was guided by an overall goal of creating a new, inclusive gathering space for Austin; one that unites the civic core of the city represented by the State Capital to the south and the historic fabric and character of the University to the north.

With a climate future that will see more intense weather and drought, the project adapted the existing structures and landscapes for this change. Rising above the trees, a canopy of petal sculptures creates a shaded microclimate with dappled light that follows the sun. Standing 40 feet tall, each petal is made of perforated panels and spans 30 feet in diameter, equipped with drainage that moves water from the upper canopy through the column down to grade, allowing for infiltration and passive irrigation into the surrounding subgrade. The perforations of the petals, while smooth on the exterior, are raised on the inside moving water toward the drainage system. Their curving outlines, inspired by the arched vaults of the loggia that outline the museum, help highlight views of Ellsworth Kelly’s Austin and the Capitol.
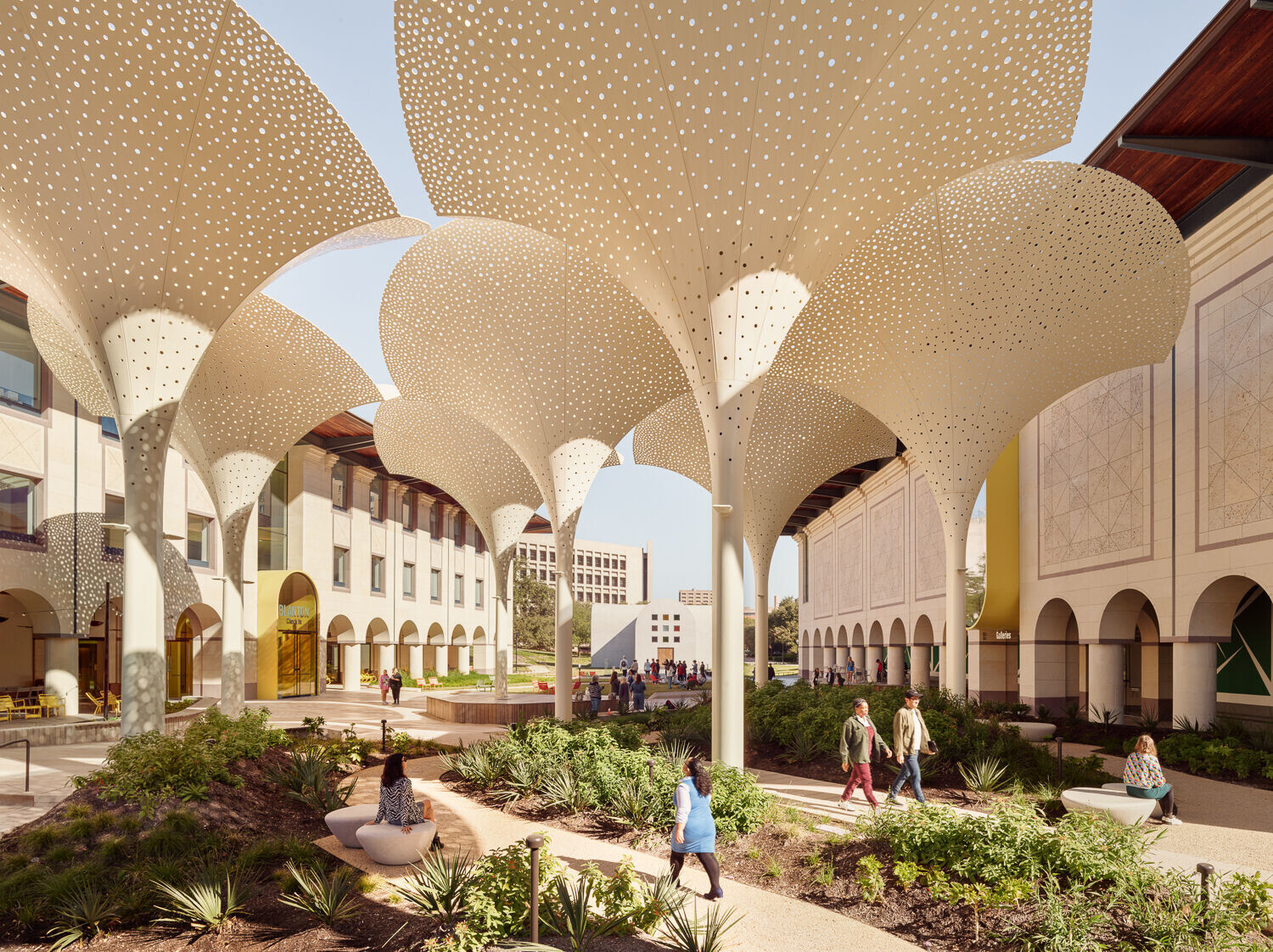
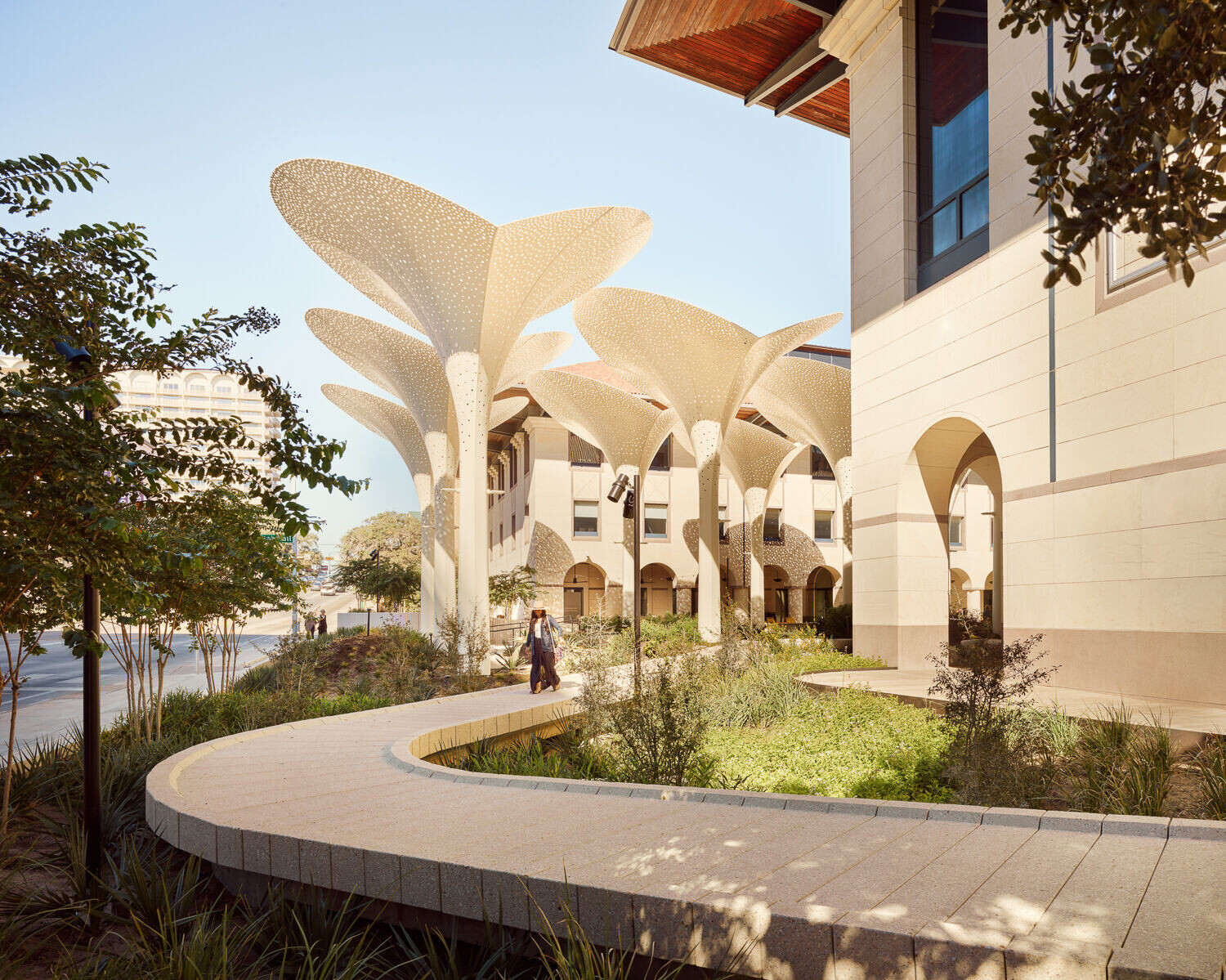
Through a choreography of planting, geometry, and art, the landscape vision is defined by a series of new gardens and entry points that knit the grounds together. The plantings for the Blanton campus were carefully selected through a variety of environmental considerations, with an overall desire to establish feelings of comfort, welcome, and support.
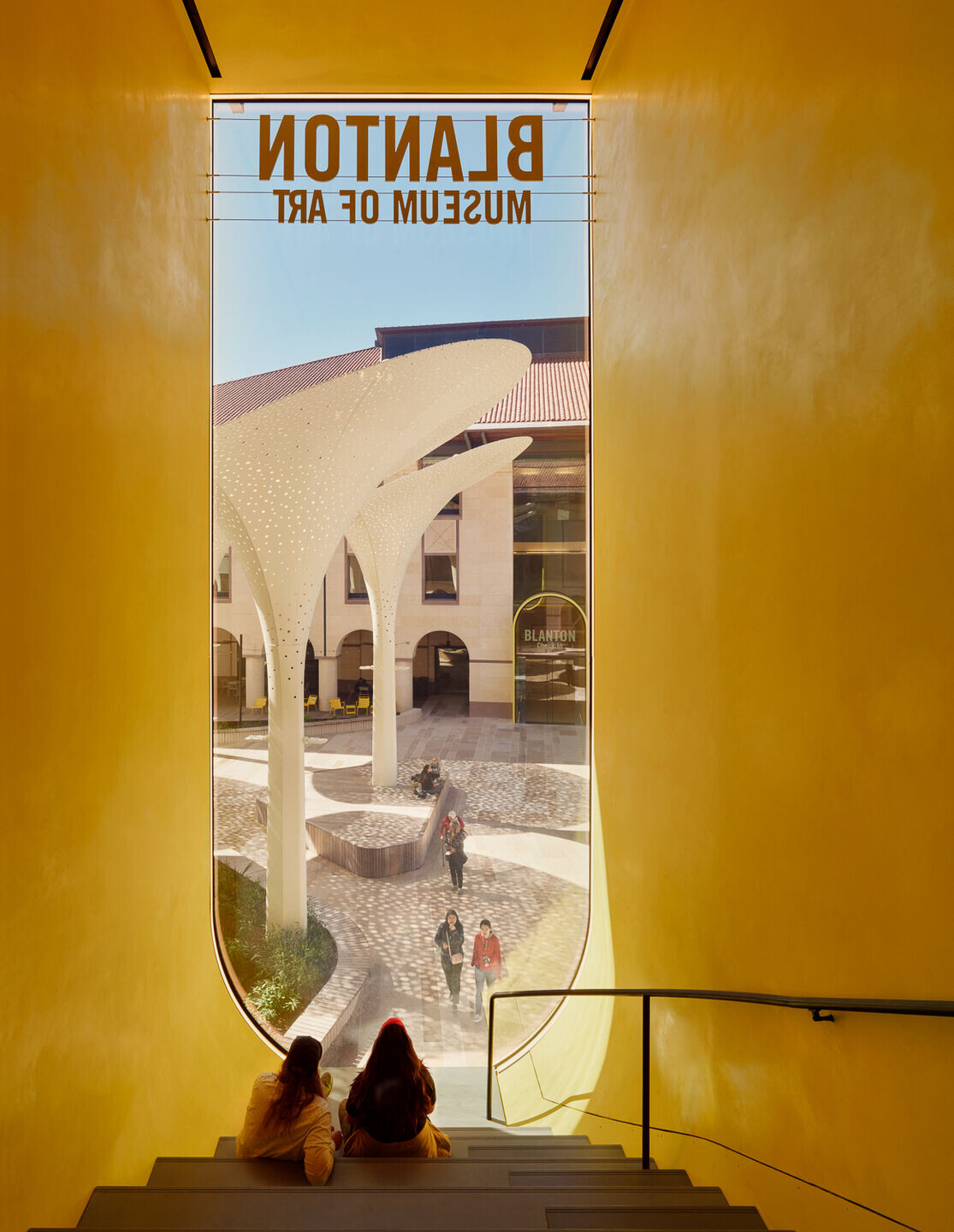
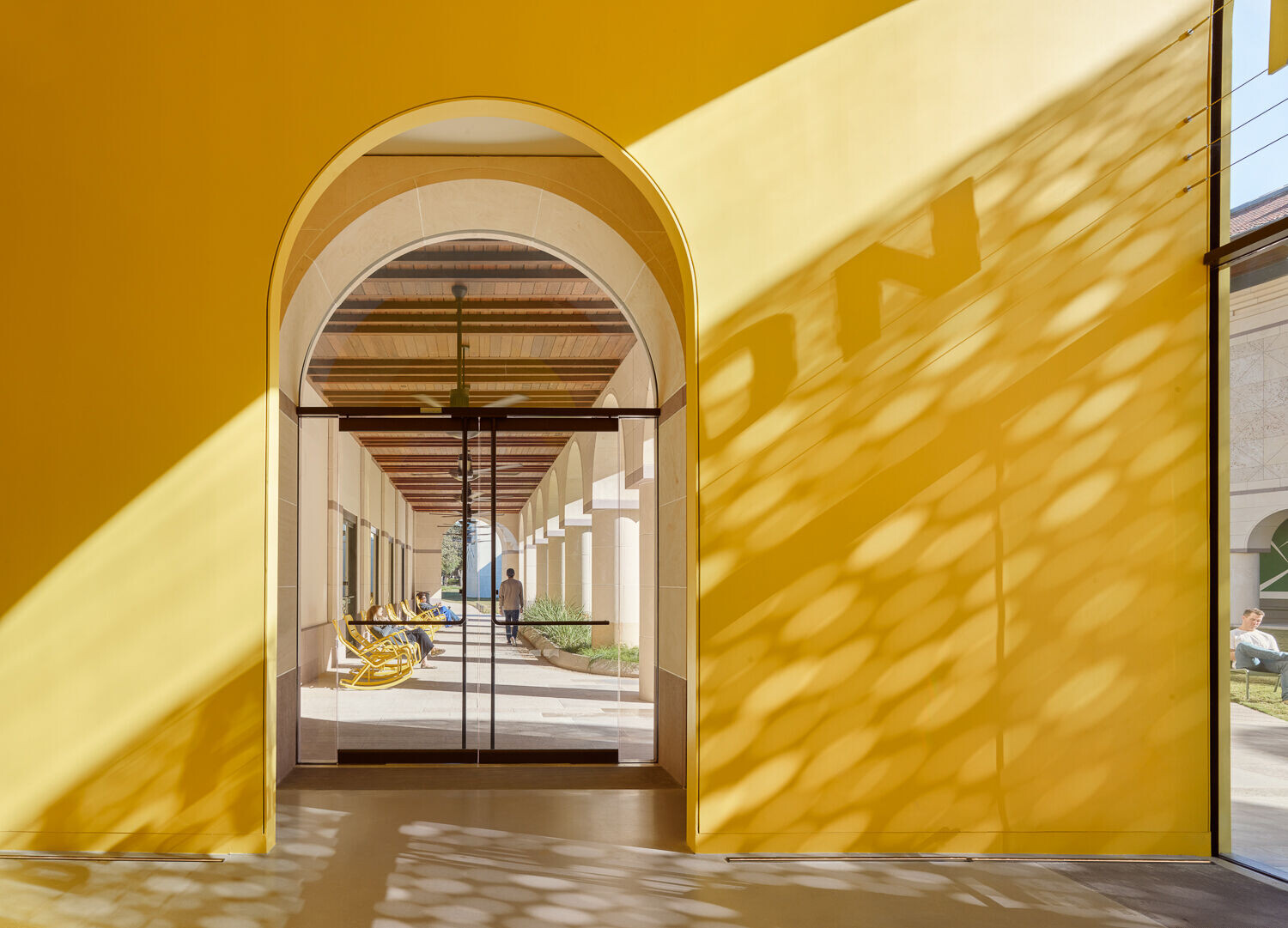
Throughout the grounds, more than 25,000 new plants, made up of species proven to succeed on the campus, have been added, underpinning the design goals with pragmatism around maintenance and climatic suitability. Wherever possible, existing vegetation was maintained – especially the character defining oak trees growing along the margins of the grounds. Multi-stem crape myrtles step down the scale of the existing oaks, framing the entrance to the plaza. The Faulkner Garden sees the most expressive and dynamic vegetation with a wide range of sun and shade conditions and hydrologic character in its bounds.
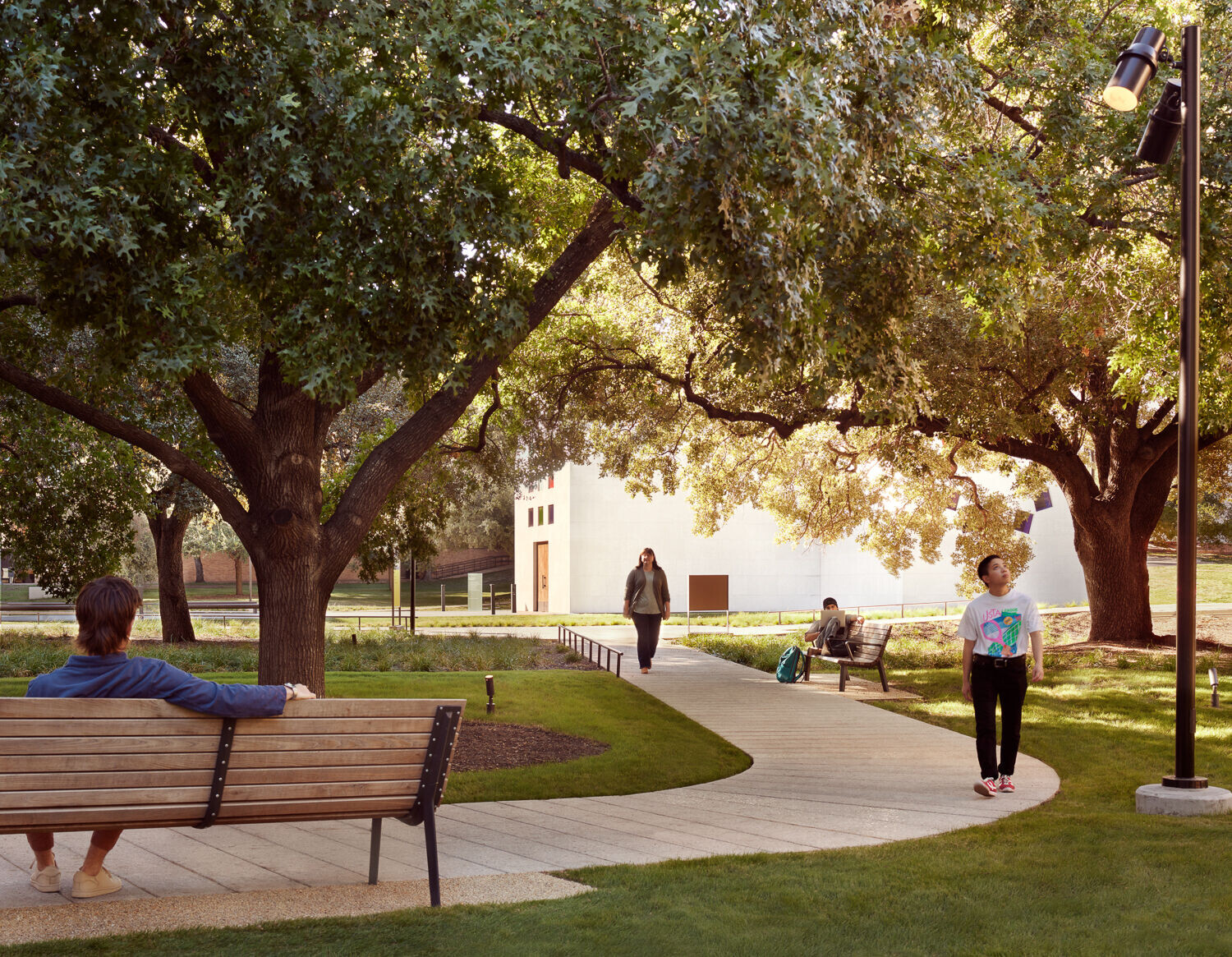
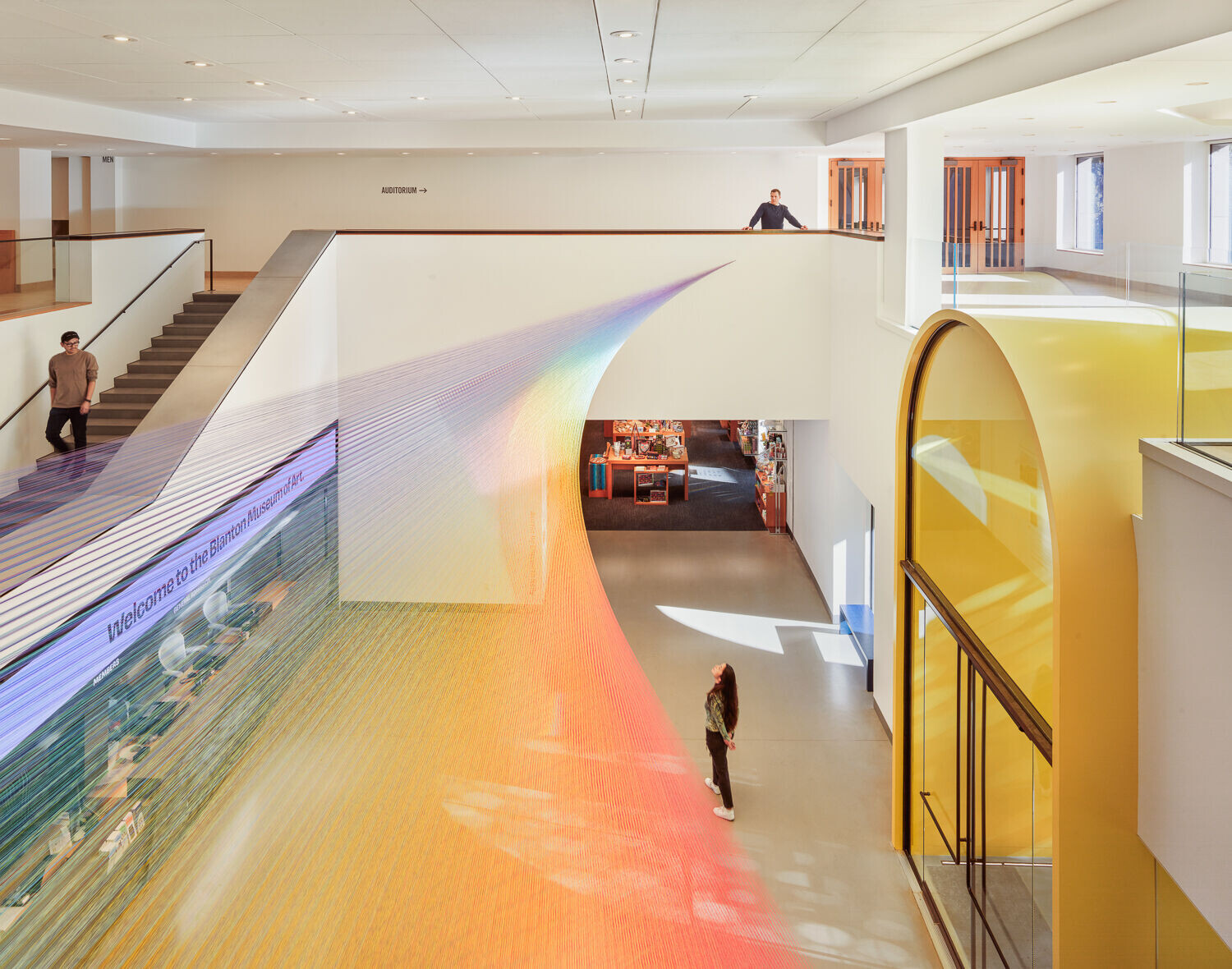
To mark the museum’s mission of highlighting underrepresented artists, the redesign includes a site-specific work by renowned Cuban-American abstract painter Carmen Herrera, her first major public mural. Sited on the interior wall under the Michener Gallery Building’s loggia, it will span the length of the building, with the museum’s entrance in the middle. Snøhetta's landscape design carefully plays upon the texture and colors of Carmen Herrera’s public mural, Verde, que te quiero verde with the lush plantings and topography in addition to a sound garden gallery for works of an auditory nature.
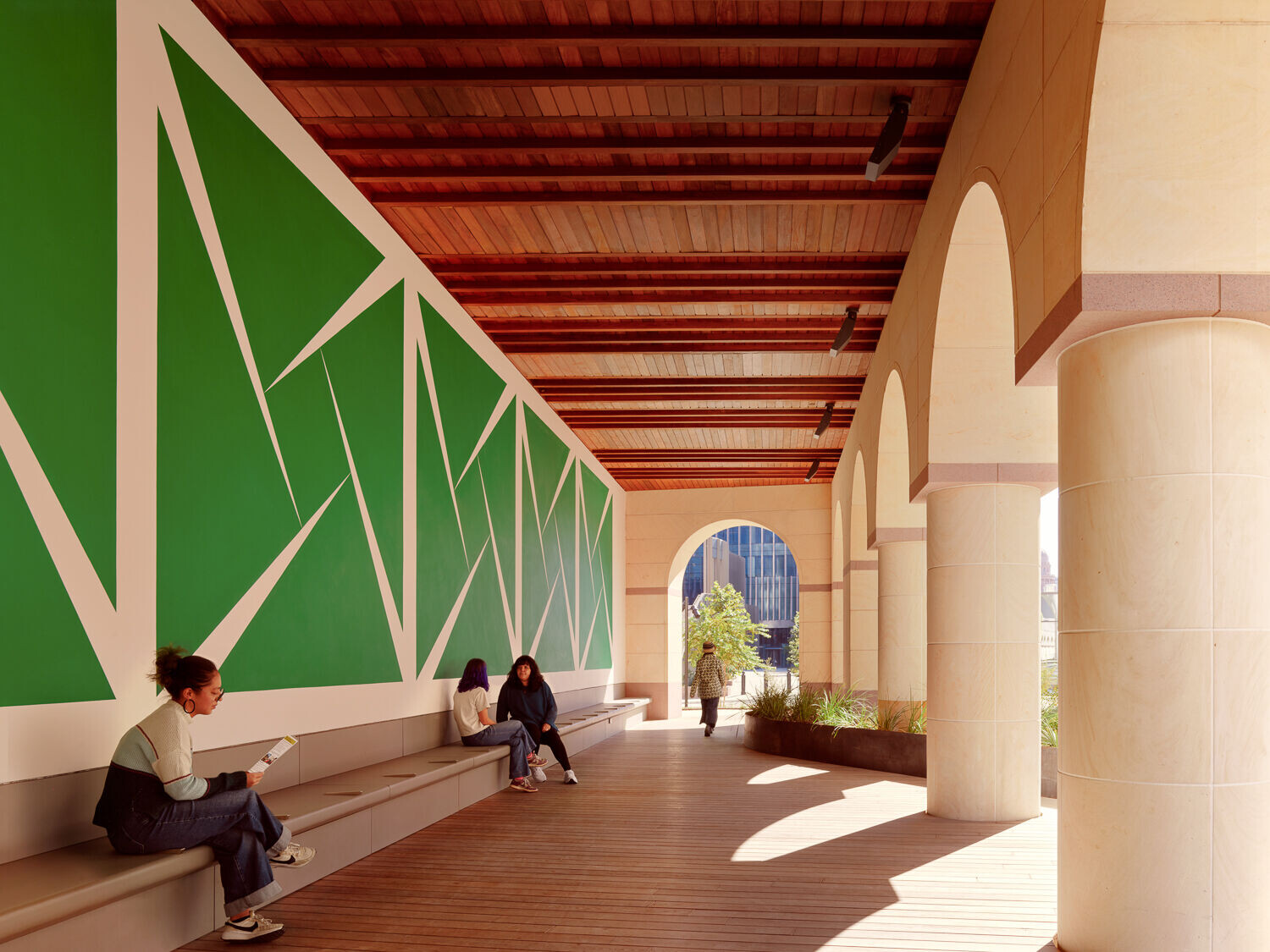
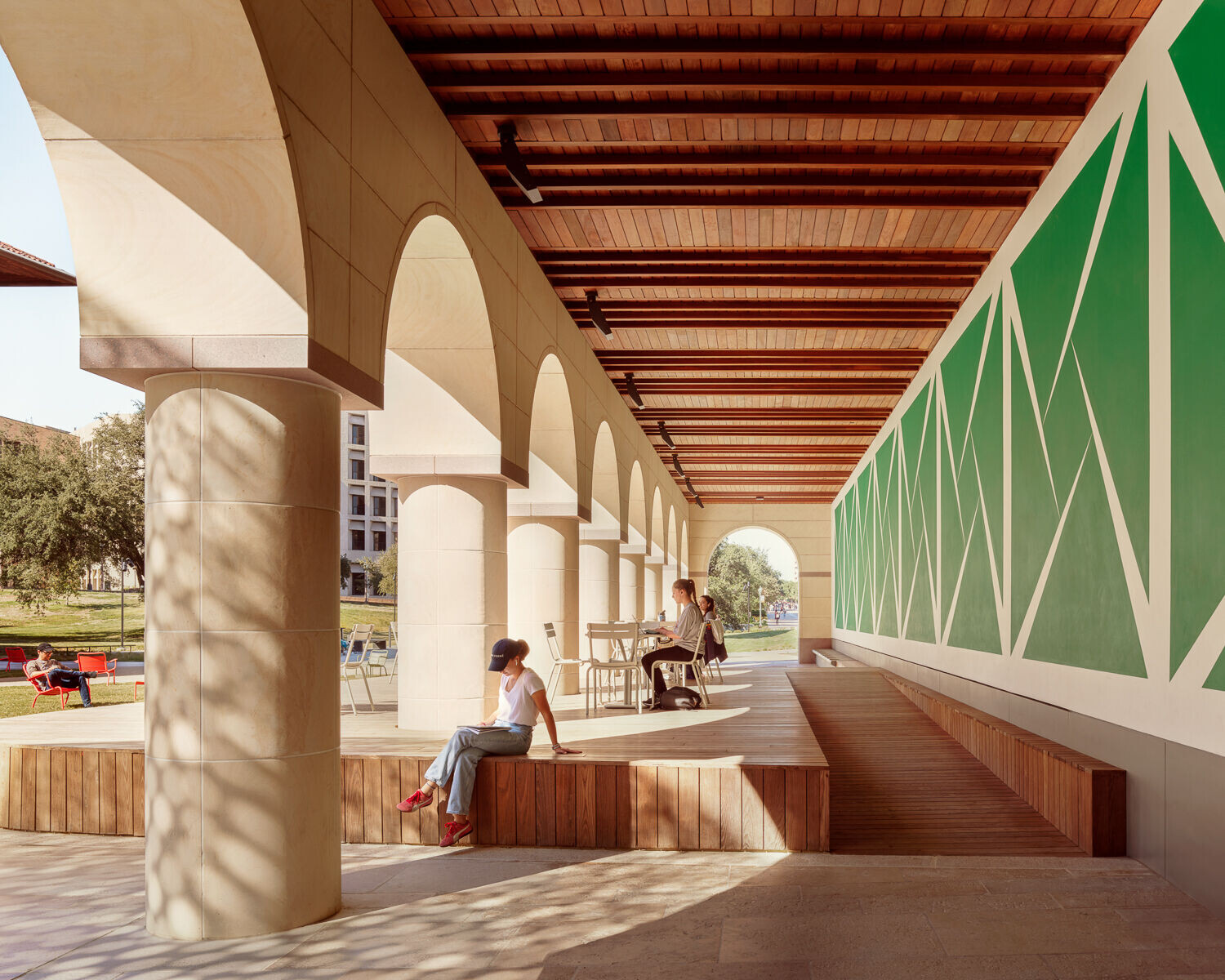
The Moody Patio encompasses two adjacent stages for performances and includes new landscaping, a lawn, and a variety of seating areas. The lawn will amplify the Blanton’s popular and innovative programming, creating a center for the community to come together around art and music.
