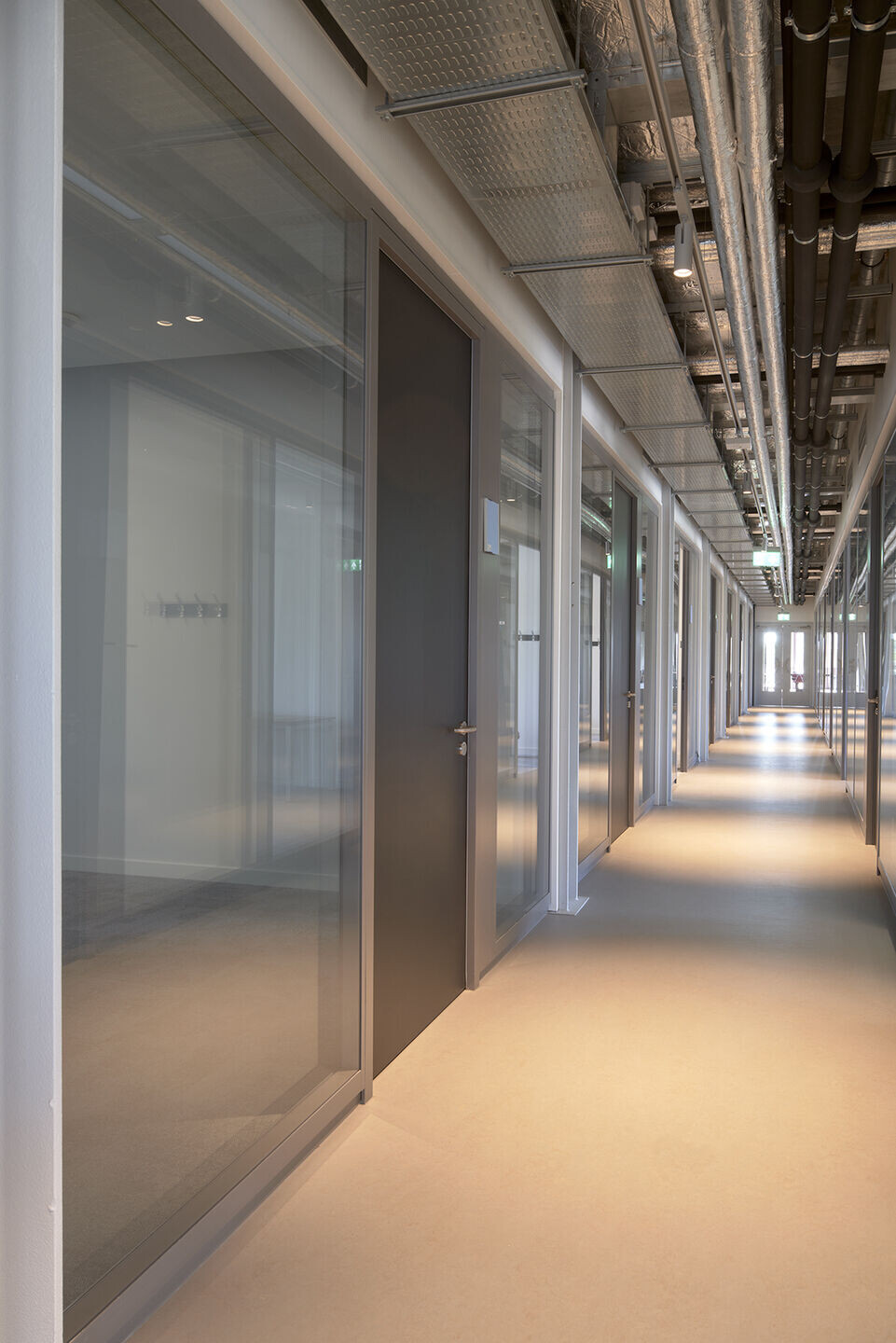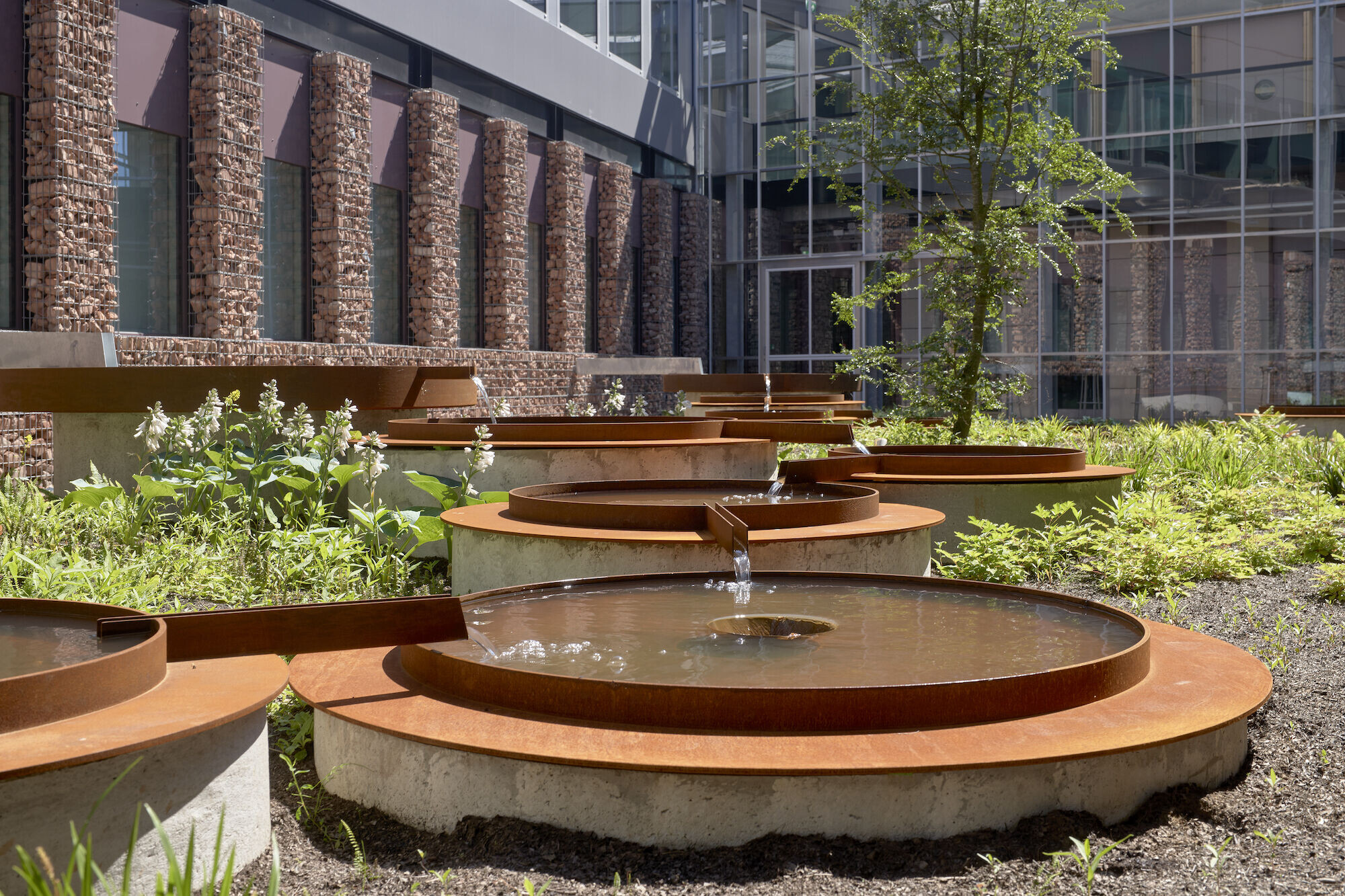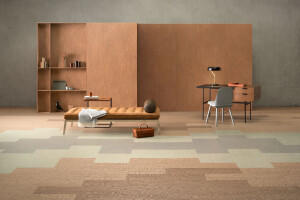The Biopartner 5 laboratory at the Leiden Bio Science Park, designed by Popma ter Steege Architects (PTSA), is the first building in the Netherlands to fully meet the guidelines of the Paris Agreement. The multi-layered building is a rich collage of progressive solutions for circular architecture. Large-scale reuse of building materials is combined with a careful, aesthetic design language that expresses the transition to a world without waste.
PTSA designed Biopartner 5 as a circular pioneer in which each building component was extensively considered for the most appropriate, feasible solution to reduce the environmental impact. This approach has resulted in a building with 40% lower embodied carbon emission than the average current building practice.
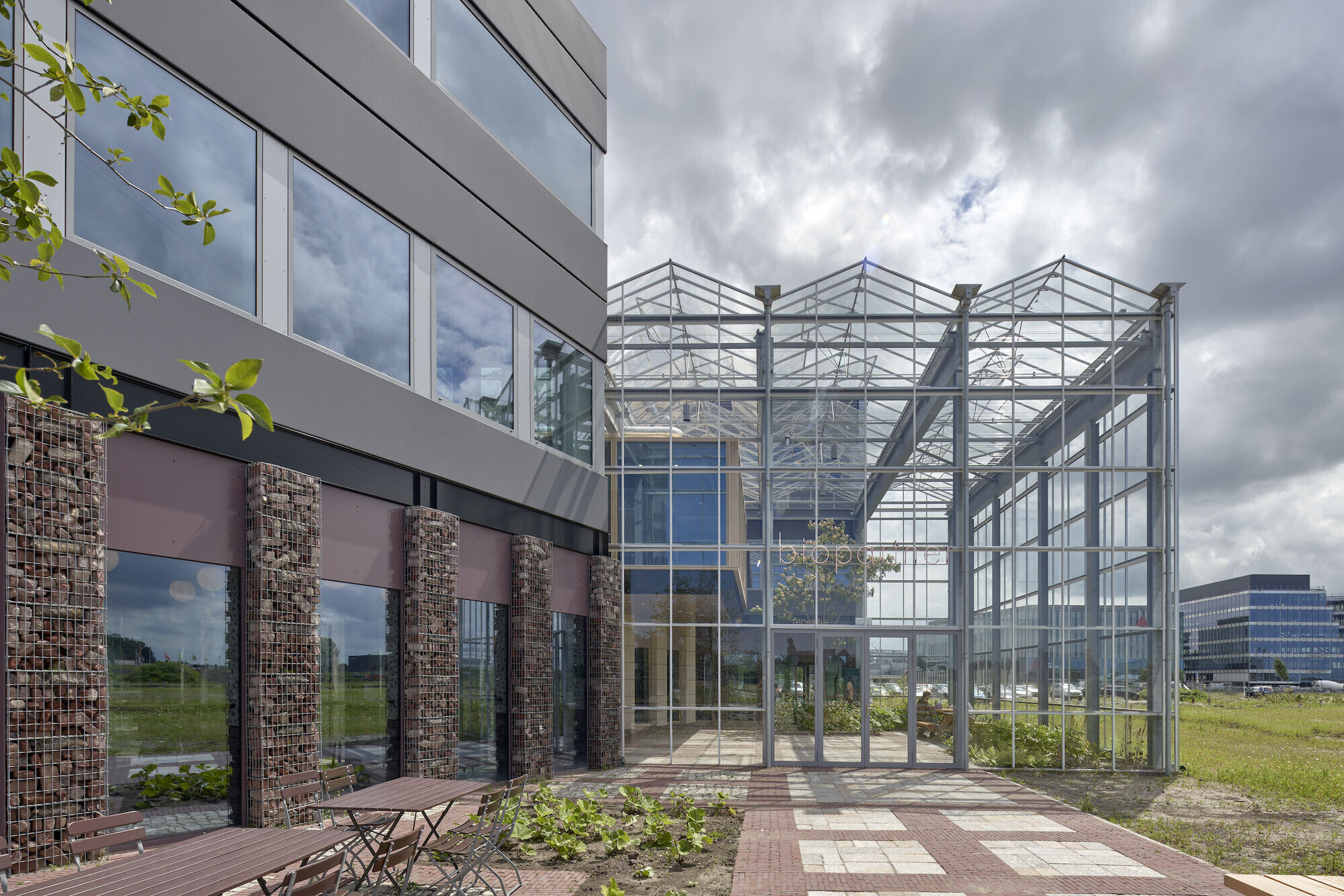
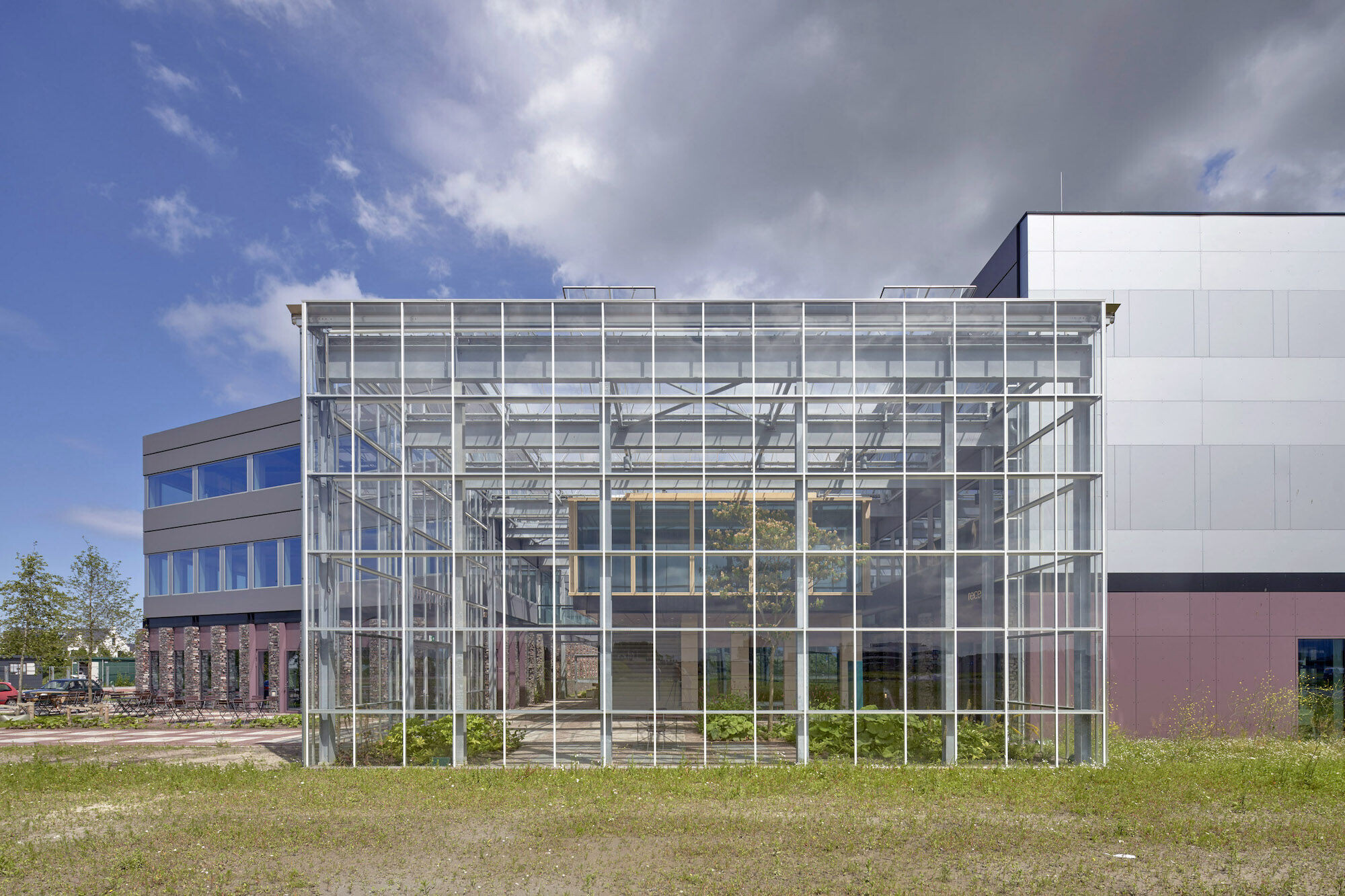
Biopartner is the non-profit incubator organisation at the Leiden Bio Science Park. It is closely linked to the growth of the innovation district. The tense relationship between the development of the science park, Biopartner's core task and the ambition to contribute to the transition to a circular economy can be seen as the driving force behind the project. From urban planning to interior design, this theme has been leading in the design choices.
Examples of design solutions are the reuse of 165.000 kg of steel structure from a nearby university building that was inventively dismantled, re-designed and reassembled as a demountable main supporting structure. The robust steel was applied as a visible structure and gives character to the new building in which the history of the famous laboratory is sustained.
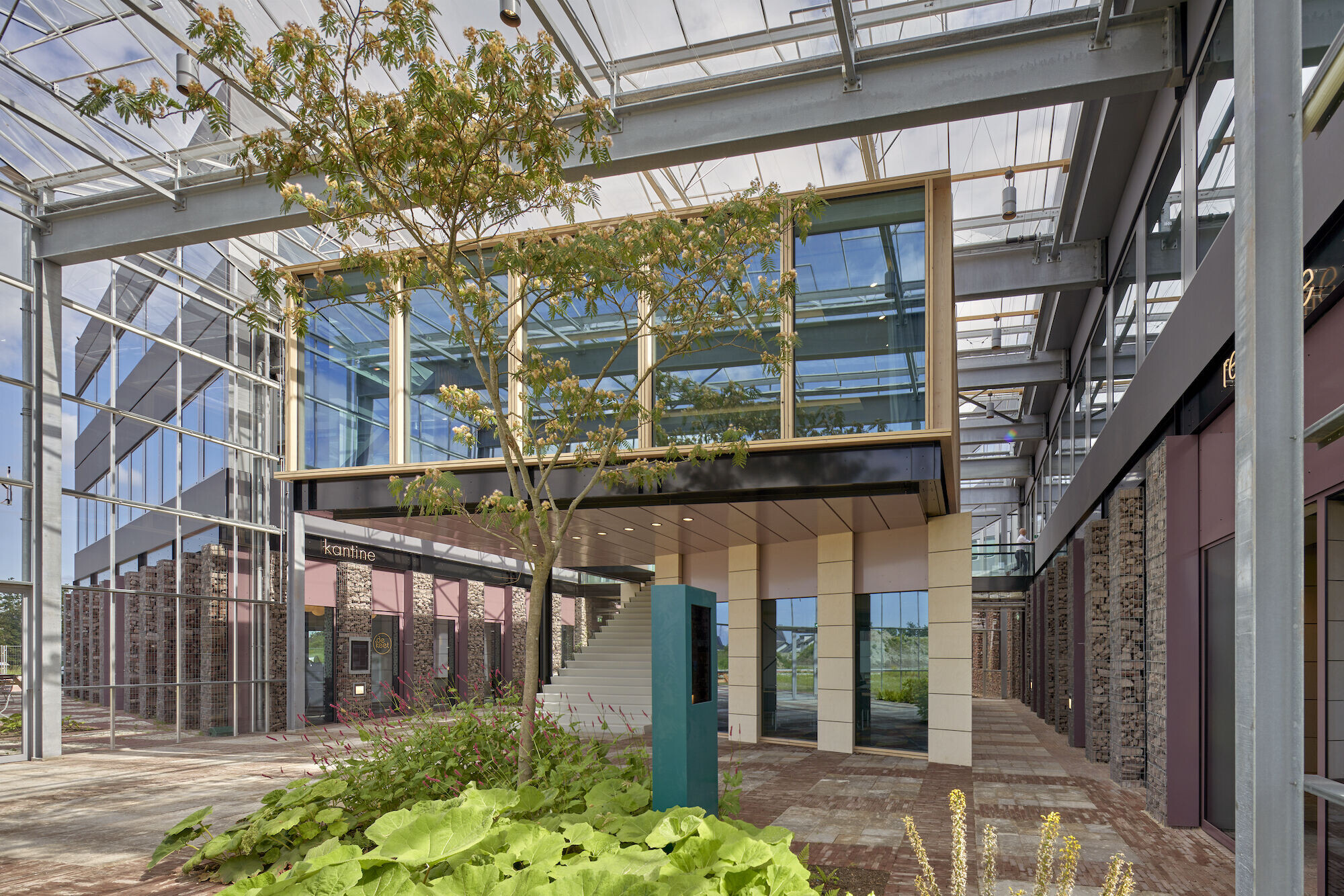
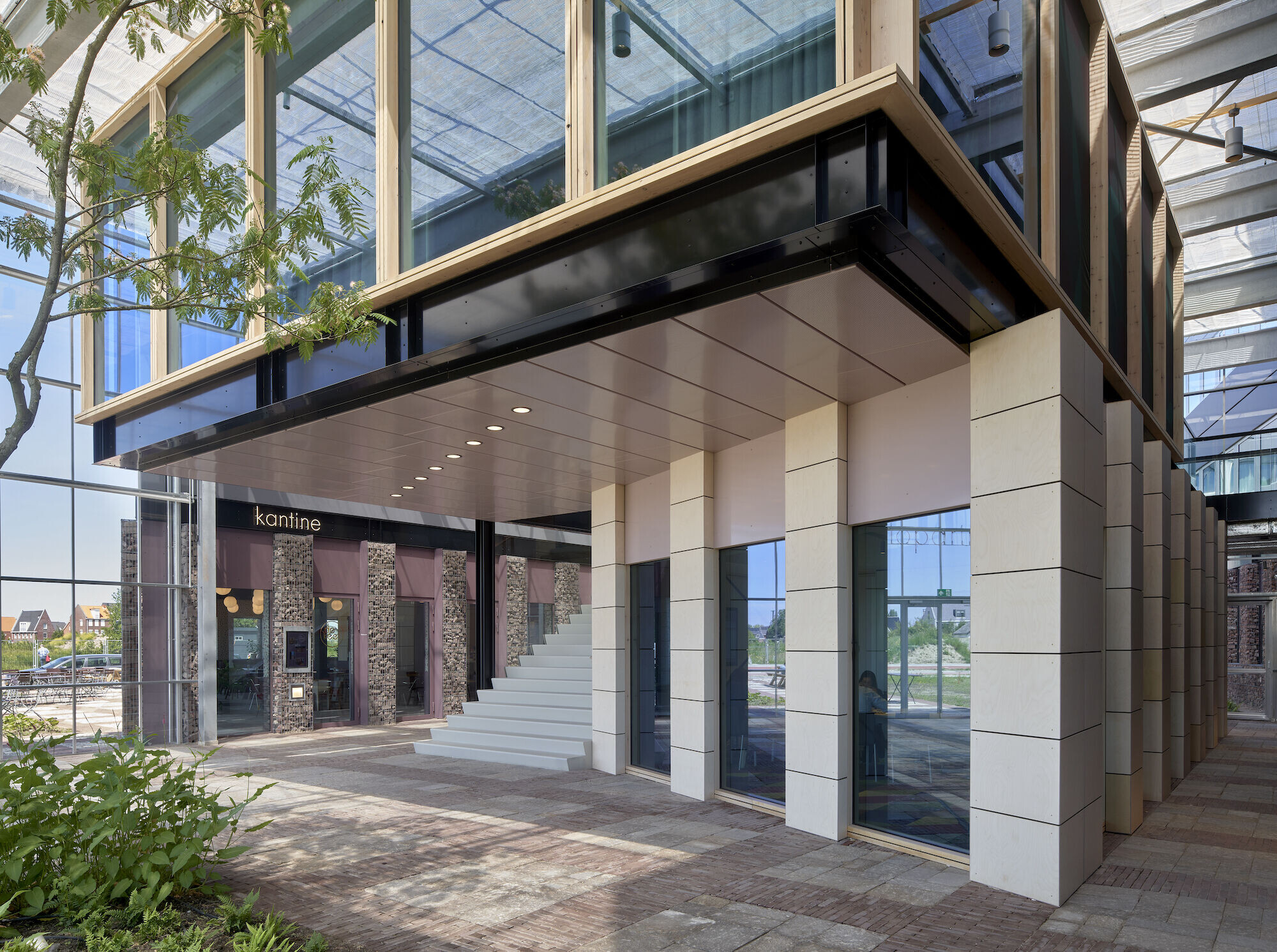
With rubble from that same building, a low-tech green facade was designed, which firmly connects the building to the ground level and is a bed for diverse native vegetation. The planting continues as a small ecosystem around the building and is nourished by collected rainwater.
This fifth building of Biopartner 5 has been developed by PTSA as a quartermaster in a still barren, new part of the park with the ambition to serve as a meeting place for the campus. It was therefore designed as a village with a variety of squares, gardens, pavilion, meeting and working spaces. A barrier-free campus building where public program and high-tech research come together.
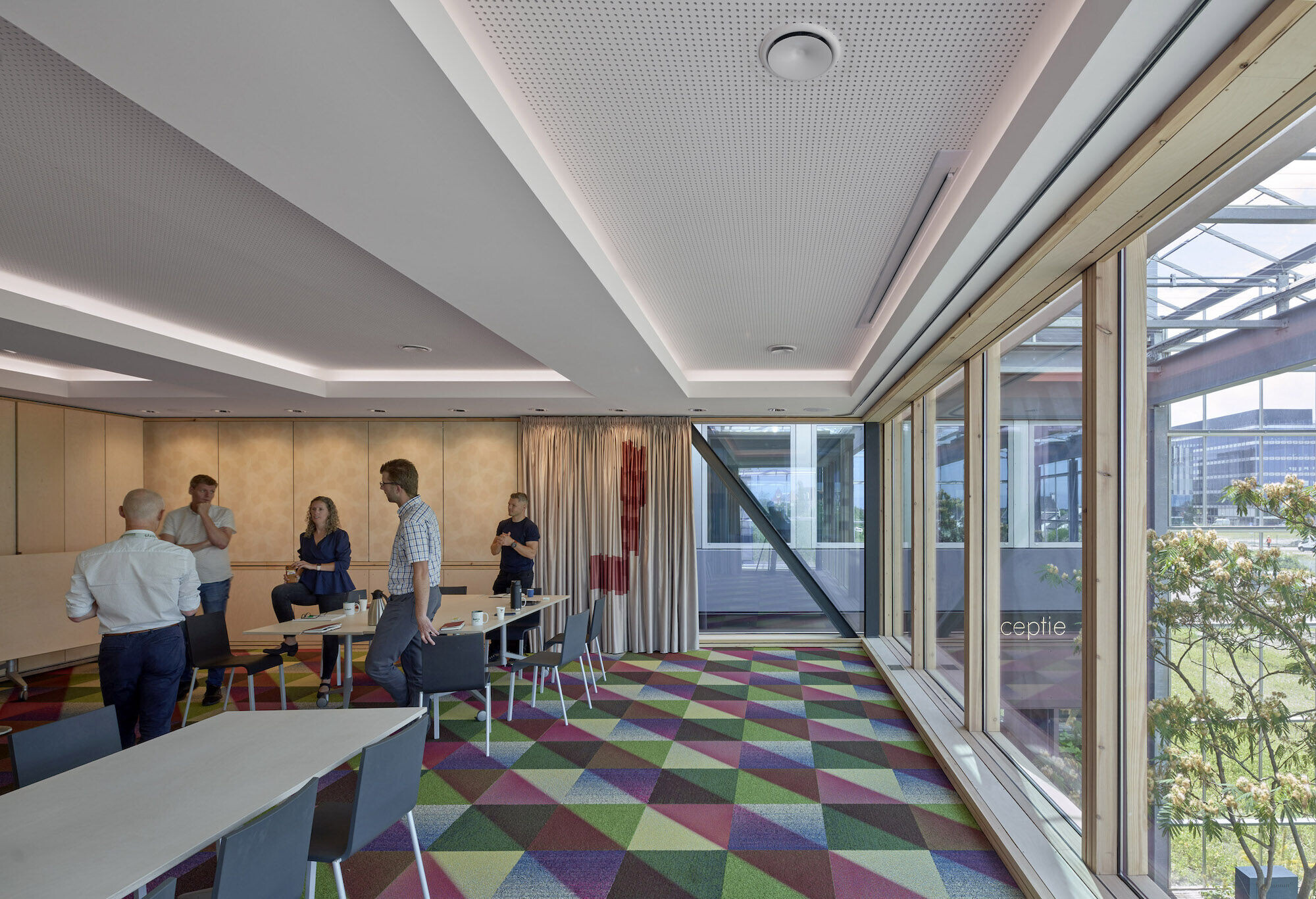
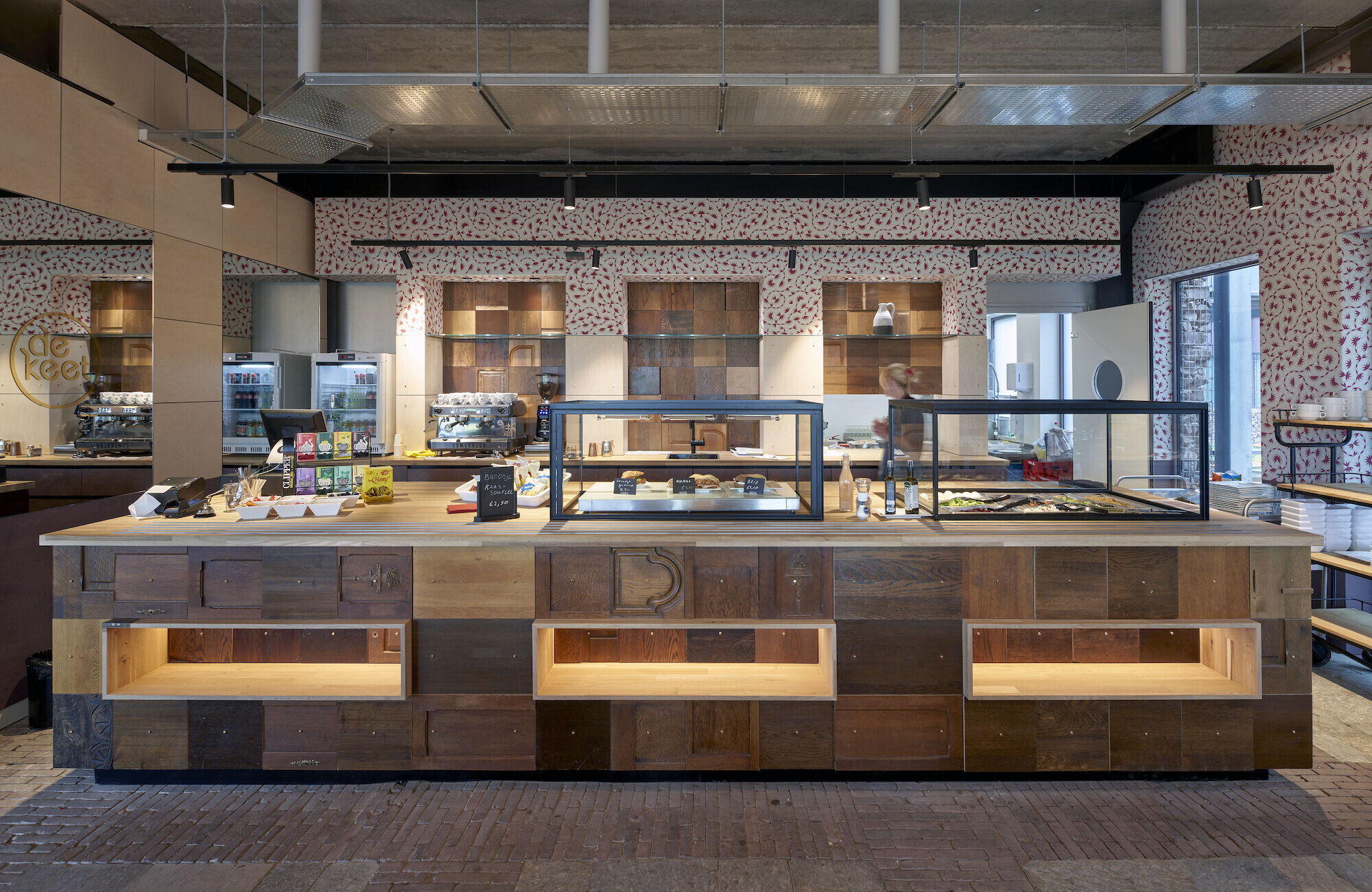
Amongst others Biopartner 5 was the winner of the European Steel Design Award 2023, has led to muliple spin off enterprises and projects and layed the basis for a new Dutch norm for construction with reused steel.
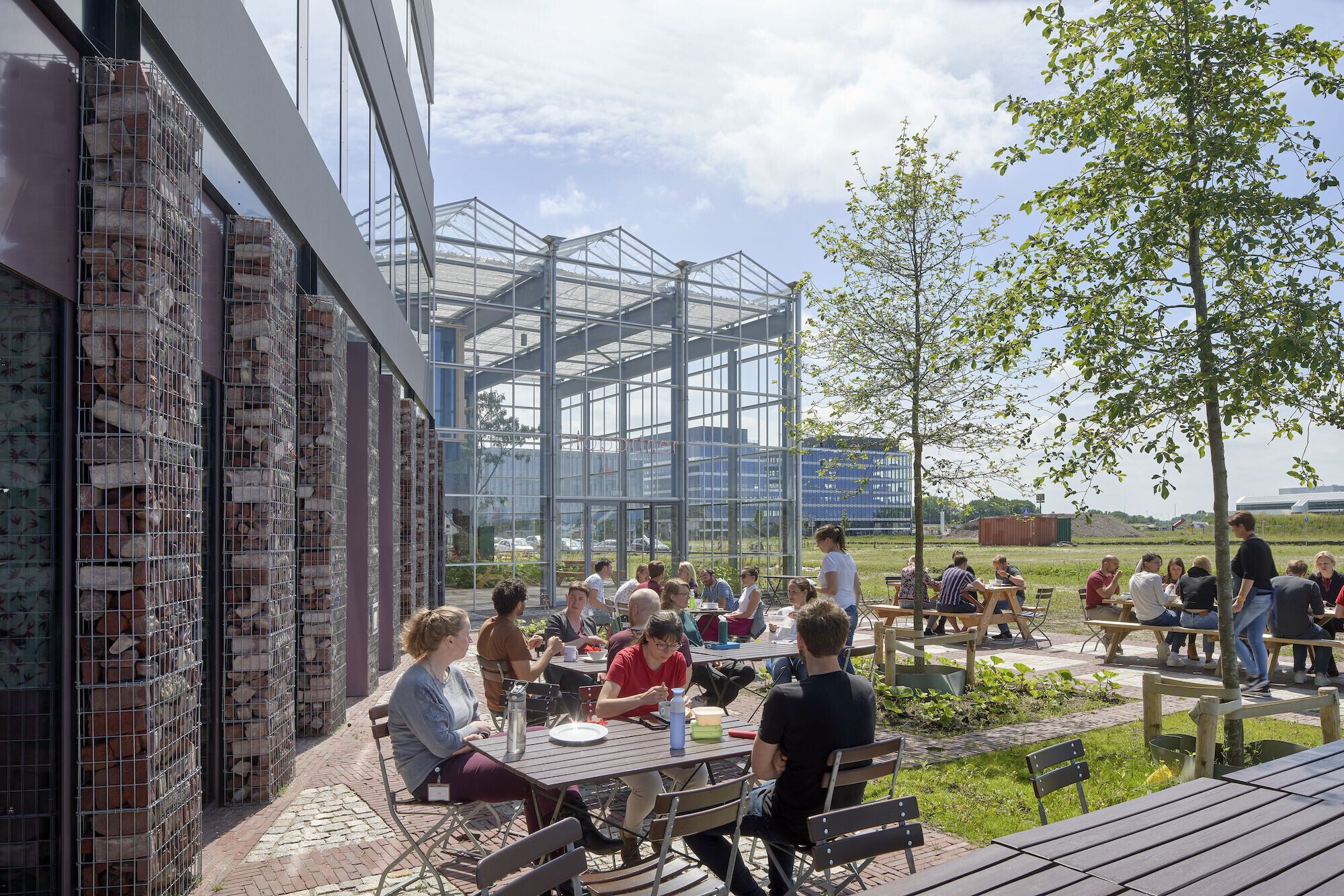
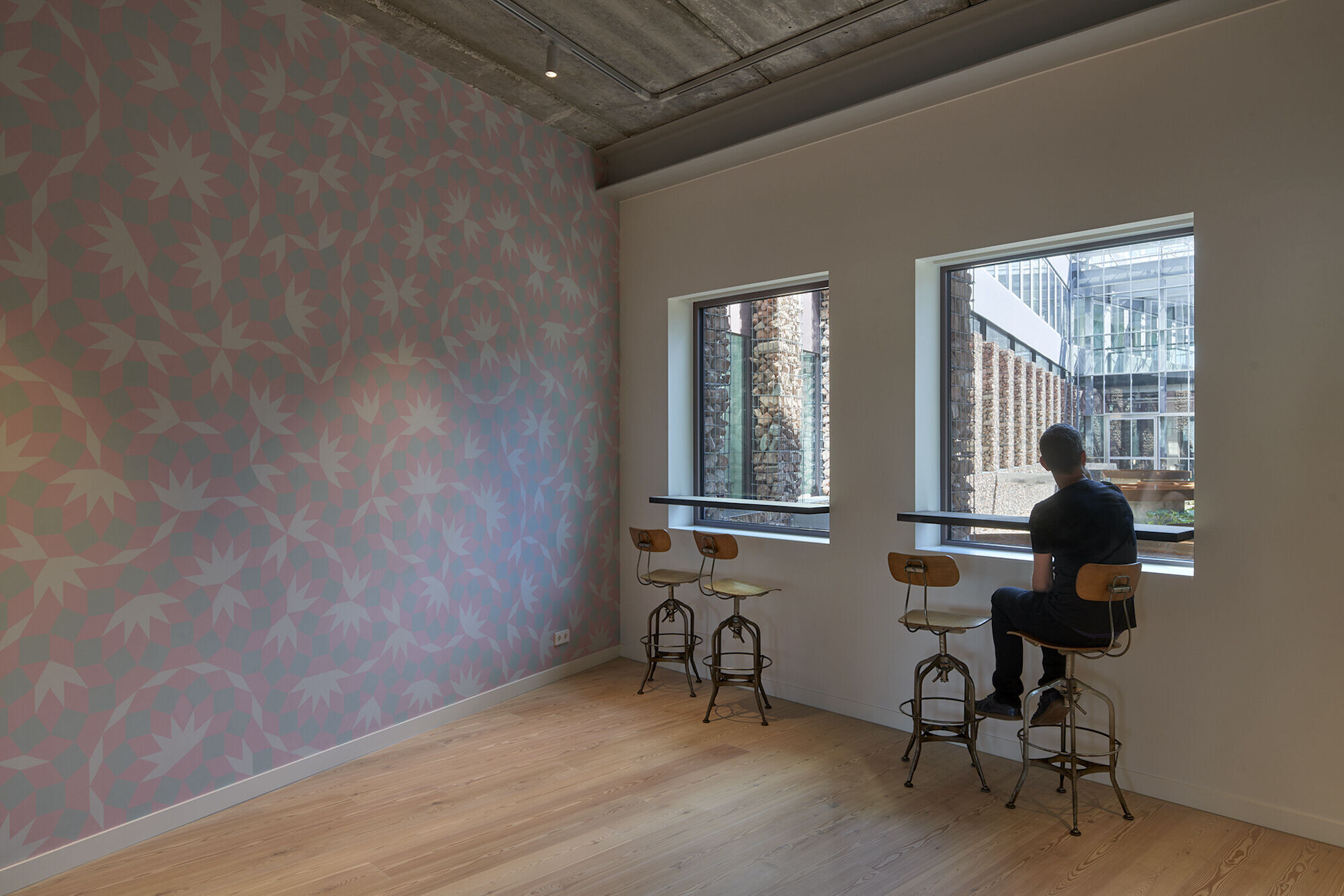
Team:
Architects: Popma ter Steege Architects
Other Participants: IMd Raadgevend Ingenieurs, Deerns, Baljon Landscape Architects
Photo's by René de Wit, Film by Floating Concrete
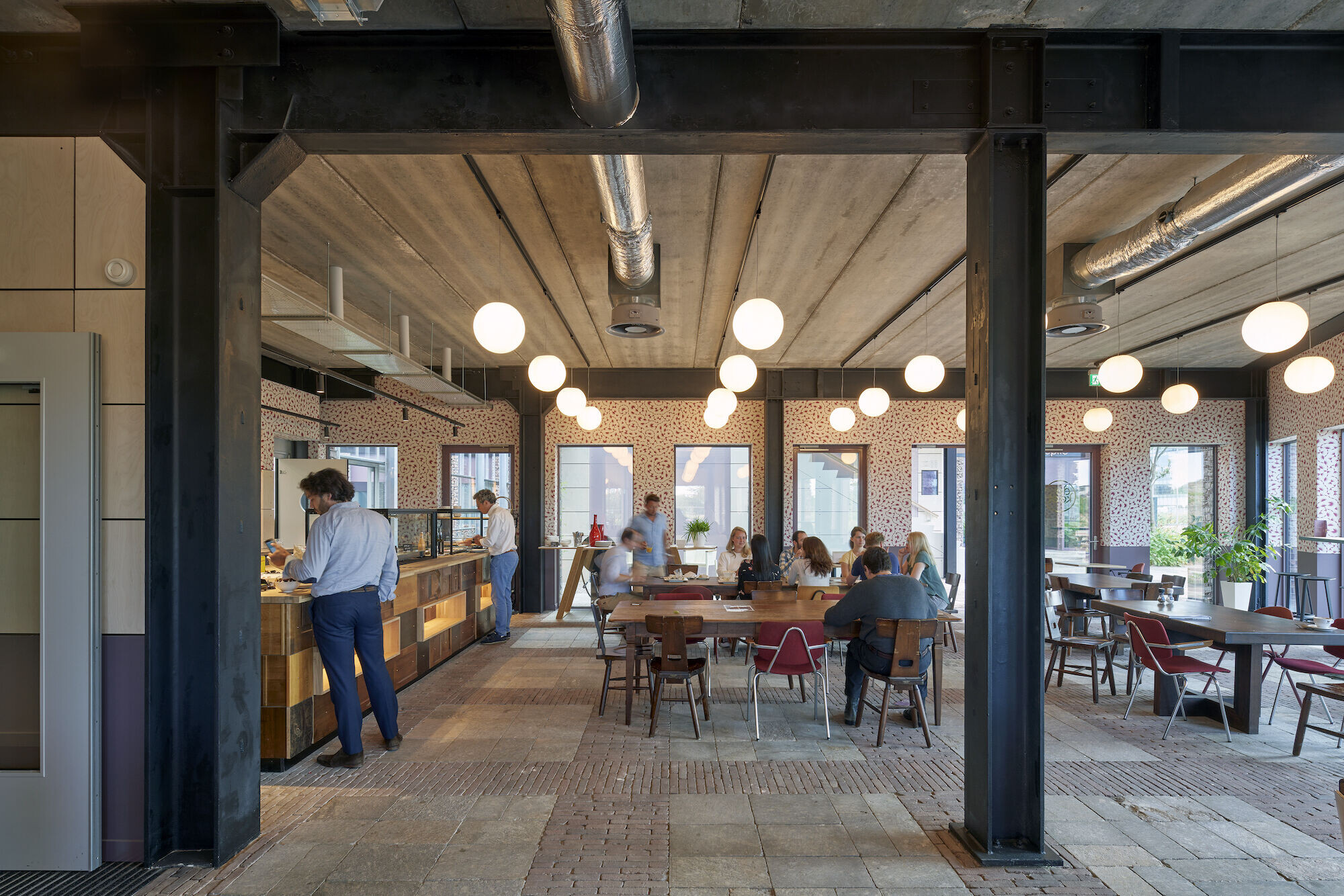
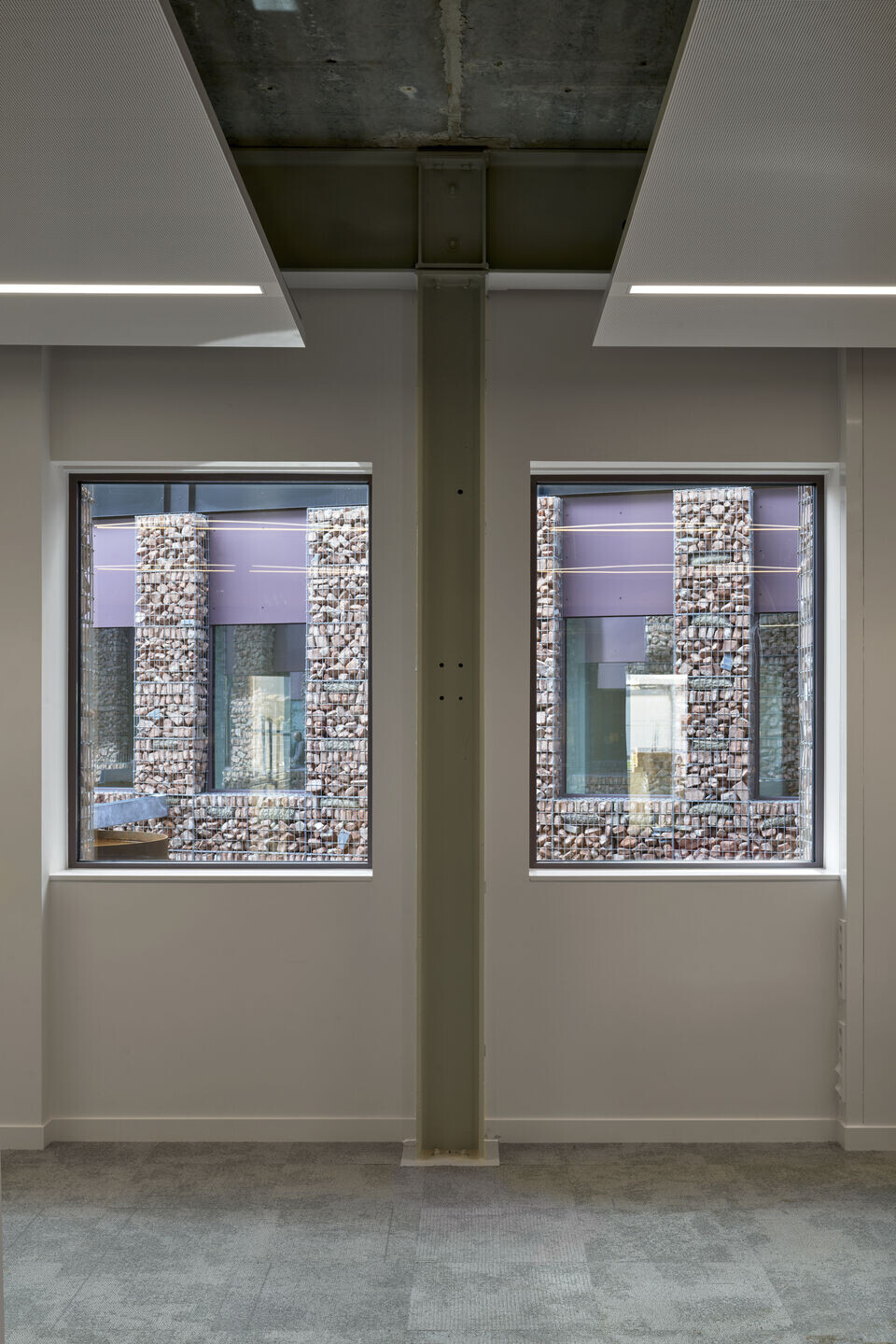
Materials Used:
Reused materials 165.000 kg steel construction
210 m3 brick ruble as facade cladding
1000 m2 of reclaimed paving and natural stone
120 m2 glass walls including 14 steel doors
2400 production outage carpet
24 ceramic toilets
30 m2 of reclaimed oak counter tops
310 refurbished furniture elements
All refurbish lab furniture
Facade cladding: Technical fabric, Serge Ferrari Group
Flooring: Reiver, Studio Rens & Tarkett
Lark wood flooring
Marmoleum, Forbo
Doors: Unico and Presto, Forster
Wooden doors, no brand
Windows: AWS65, Schuco
Interior lighting: Stilo 40, XAL
Atrium dubbelfocus, Erco
Interior furniture: Vitra .03, Vitra (refurbished)
AVL office chair, Lensvelt (refurbished)
Waste table in scrapwood, Piet Hein Eek (second hand)
Bucket chair in scrapwood, Piet Hein Eek (second hand)
Katwijk Chair, CAR (second hand)
Frame chair, Arco (refurbished)
Slim table, Arco (refurbished)
Essenza table, Arco (refurbished)
