Studio Seilern Architects unveils boksto skveras; A transformative restoration of a 500-year-old unesco world heritage site in vilnius, lithuania
- BokstoSkveras reimages a long-disused UNESCO world heritage site in the old town of Vilnius, Lithuania into a contemporary mixed-use complex.
- The completed project features new offices and apartments, plus a restaurant, spa, swimming pool, chapel, and performance space with an open courtyard to the public.
- The design estores the original buildings, complemented by new, contemporary insertions inspired by the site’s original Baroque architecture to create a flexible space fit for modern use.
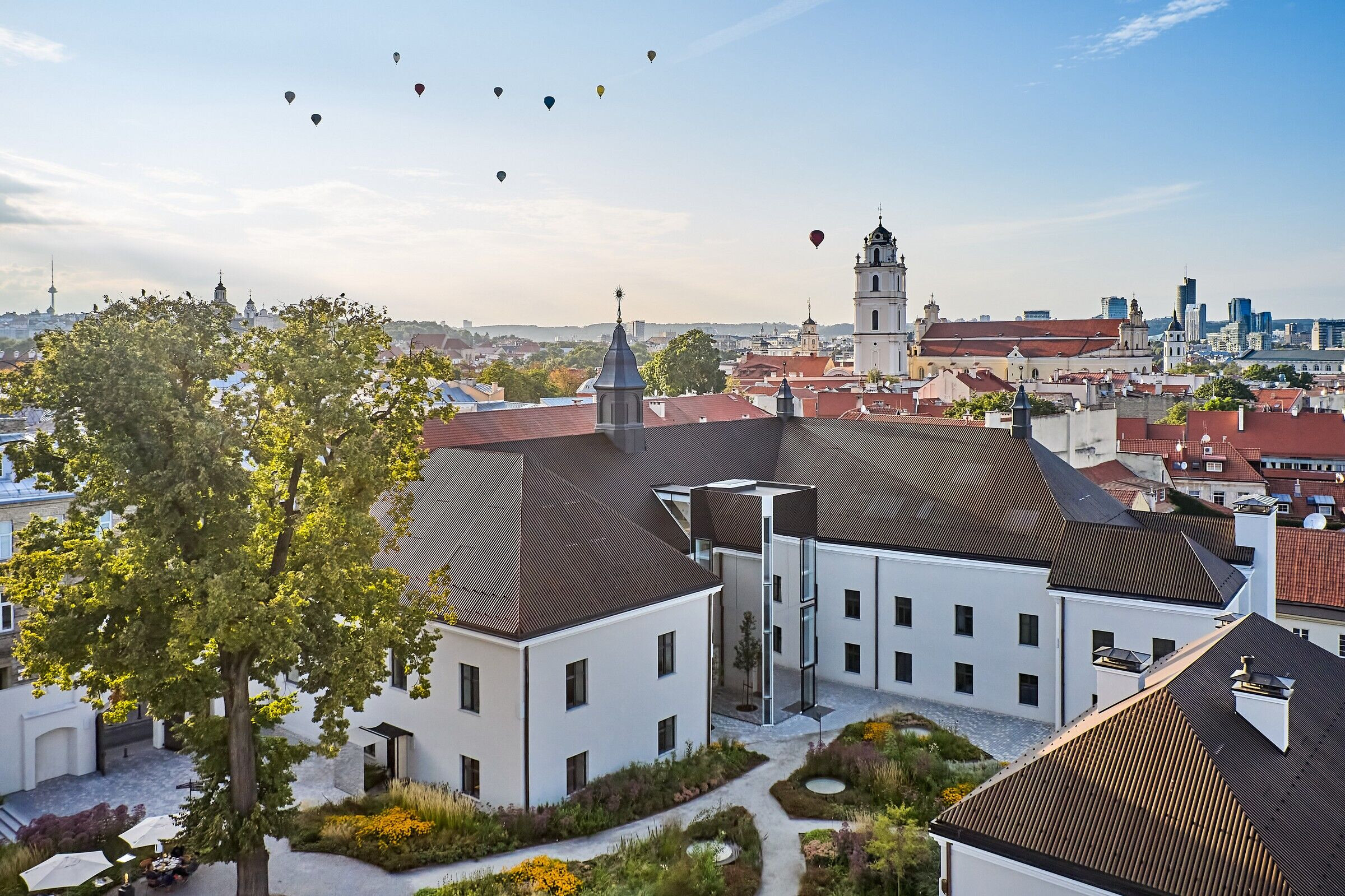
Studio Seilern Architects (SSA) has today unveiled Boksto Skveras, a major transformation of a disused site in Vilnius, Lithuania into a contemporary mixed-use space in the heart of the city’s old town.
BokstoSkveras comprises a 13,000 square metre complex of six buildings, featuring private residences, over 3,000 square metres of offices, a health club and spa complete with a 25-metre swimming pool, a restaurant and jazz bar, chapel, and performance space. Large central courtyards and lush green gardens are open to the public, providingan active space within the historic old town.
The project is a bold reimagining of a UNESCO world heritage site into a vibrant community complex, complementing the historic architectural foundations with new dimensions to make it fit for modern, dynamic use.
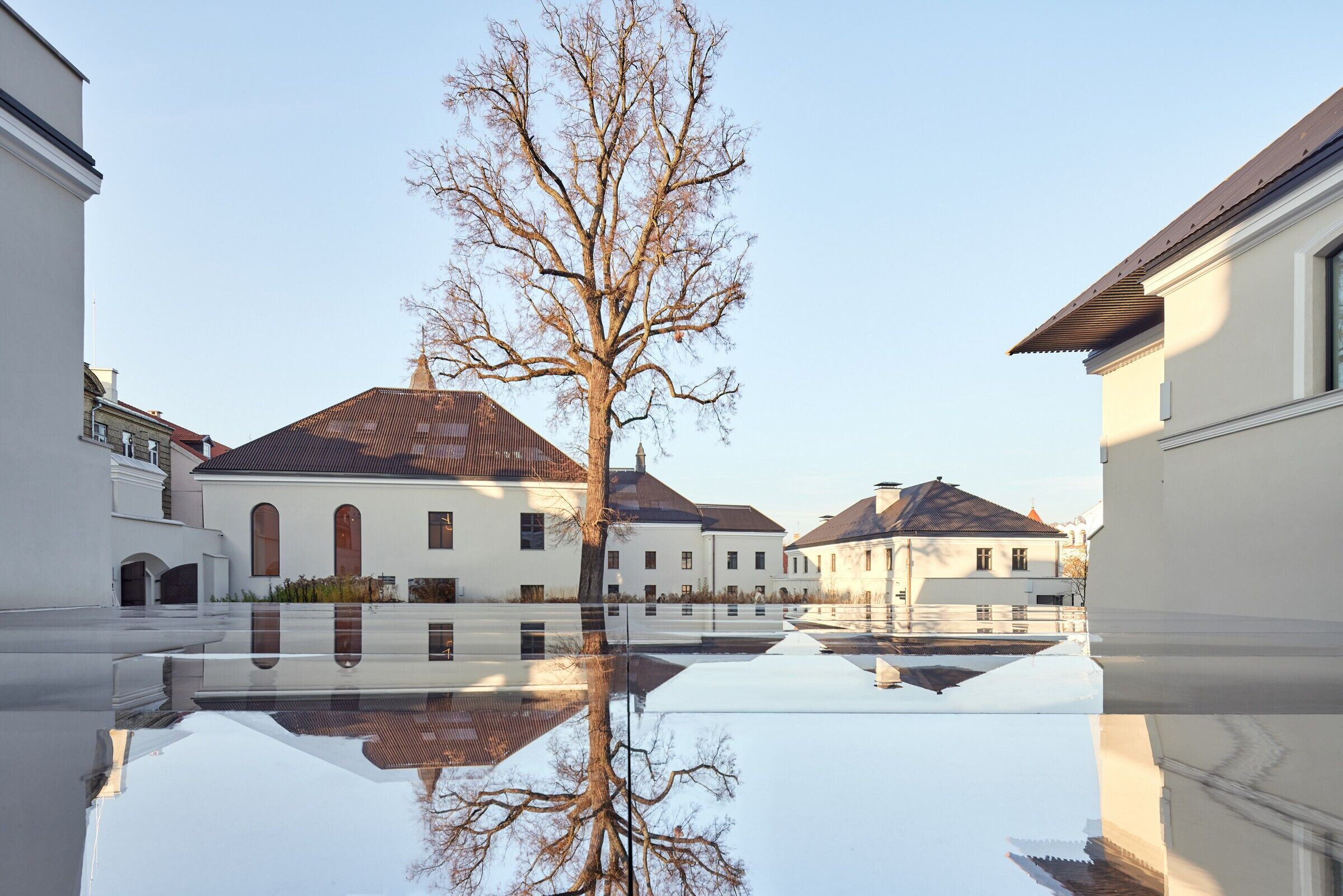
Design approach: Insertions rather than extensions
BokstoSkveras is the culmination of over 10 years of design, development, and collaboration with local partners. The studio utilised the Gothic vaulted cellars for the sunken restaurant, opening up the surroundings so that natural light floods into the space and links to the public courtyard where visitors can dwell. BokstoSkveras’s status as a protected asset meant the brickwork of the underground cellars could not be broken up or modified. The exposed bricks now create part of the visitor experience to the subterranean health spa with a 25-metre swimming pool. The ancient clock tower is repurposed as office space, utilising glass foundations to weave elements of the old building into the new design. For the roof, SSA used an arrangement of steel slats to allow natural light into the building while maintaining the appearance of a solid roof, another condition of the planning permissions to keep the building in line with neighbouring architecture.
The choice of materials plays with the concept of merging the old and new and demonstrating how the two work together. Polished stainless steel is used for the external lift, turning a pragmatic addition into a sculptural piece that reflects the space back onto itself. Similarly for the reflective roof of the restaurant, invoking the surface of water and adding a whimsical feel to the space. Rather than obscuring or hiding its ancient components, these additions both complement and elevate the site’s original architecture. The buildings are organised around a central courtyard which is reimagined into an open, public space, with lush green gardens bringing a natural element in balanced contrast to the crisp lines and solidity of the buildings.

History of Boksto Skveras
The original site embodied the rich culture and history of Lithuania through the layers of architectural styles, from Gothic through to classic Baroque structures and designs. Over its almost 500-year history, the buildings were repurposed and reused several times including becoming a hospital and a chapel. Surrounded by some of the oldest streets in Vilnius, the walled site represented a significant amount of social and cultural history that it was designated a UNESCO world heritage site. After falling into disrepair in 1999 and subsequently being left unused, the space was reimagined by SSA as a dynamic and thriving new space that reflects a modern European city.
SSA, led by Christina Seilern, whose previous projects include the Andermatt Concert Hall, the Annenberg Performing Arts Centre, and the El Gouna Festival Plaza, felt the building was a natural asset that should be restored and showcased, rather than demolished and rebuilt. SSA began working on the project in 2008 and undertook several years of complex exploratory research and planning while navigating building permissions rooted in post-Soviet legislation. Working closely with a local conservation architecture practice to ensure as much of the original building was saved as possible, the design went through several iterations before deciding on a mixed-use concept.
The initial period of planning focussed on uncovering what elements of the original architecture could be salvaged and restored, and what would be stripped away. The addition of minimal contemporary insertions complement the existing structures, and expose their most beautiful and interesting parts to remain part of the fabric of the building while making them fit for use.

A space that gives back to the city
The original site of BokstoSkveras was acquired by the Oritz family; prominent retail entrepreneurs who wanted to preserve the historic integrity of the site and transform it into a space for the whole city to experience. Its location in the old town naturally lent itself to becoming a new legacy space in the city and, since its completion in September 2022, has sparked a new wave of urban regeneration as the city invested in the renewal of several surrounding streets.
BokstoSkveras embodies a mixed-use space in its truest form.Thoughtful design and a deep appreciation of classic architecture means a forgotten part of the city has been transformed into an active space that is full of life. The project is a bold, contemporary take on an ancient site that pays homage to its Lithuanian history and retains the essence of its architectural roots.
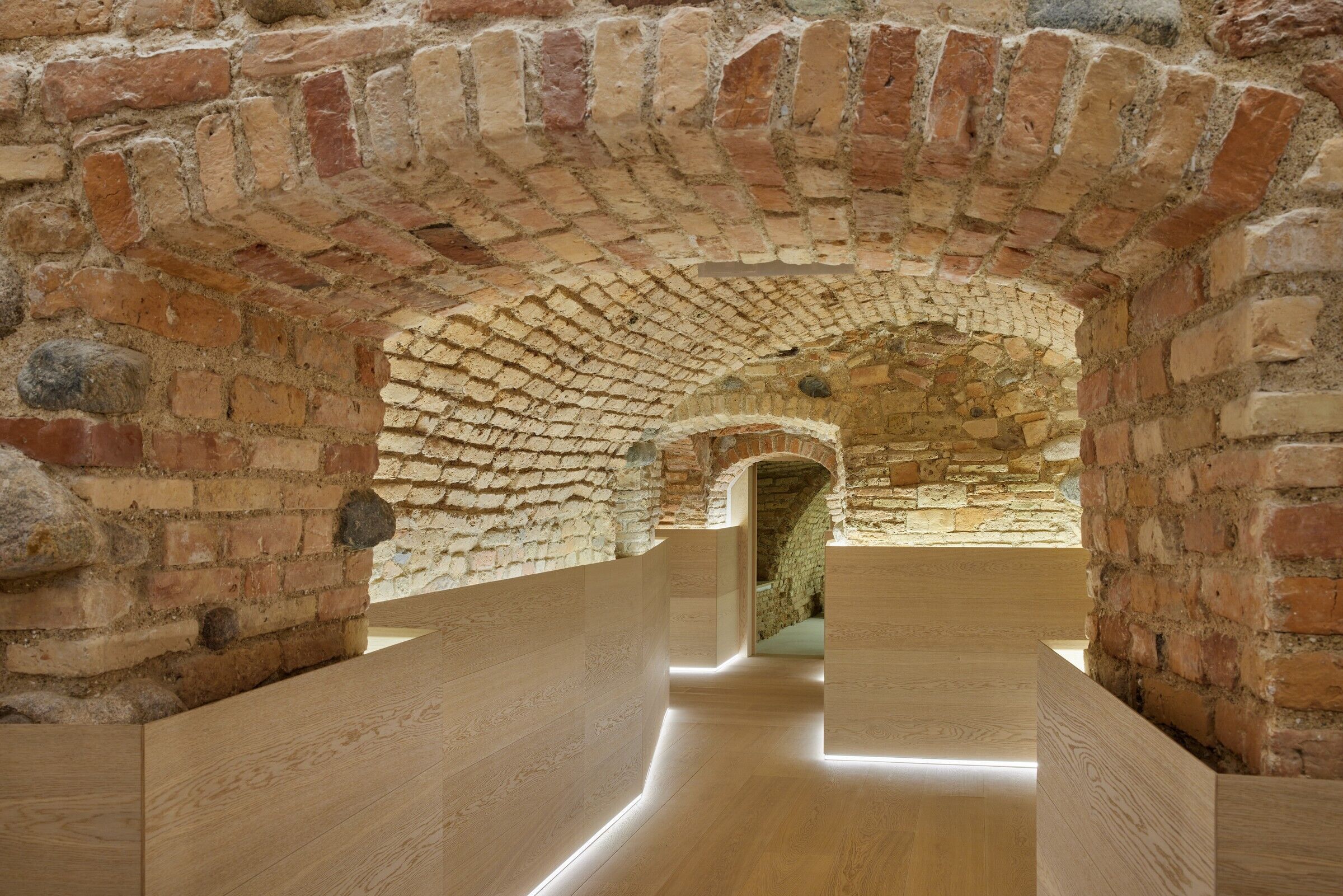
Christina Seilern of Studio Seilern Architects, said: “From the outset, we were fascinated by the history of the site and as we revealed the layers of history, it was clear we wanted to retain as much as we could. We chose to design a space that would be home to multiple uses, and open it up to everyone in the city to enjoy and experience for years to come. BokstoSkveras is now an active space in the heart of Vilnius and celebrates the most beautiful elements of the original site, and celebrates them with careful and considered additions. We consider the project to be the next phase of the storied and valuable history of the space that respects its origins but looks towards a modern and exciting future.”
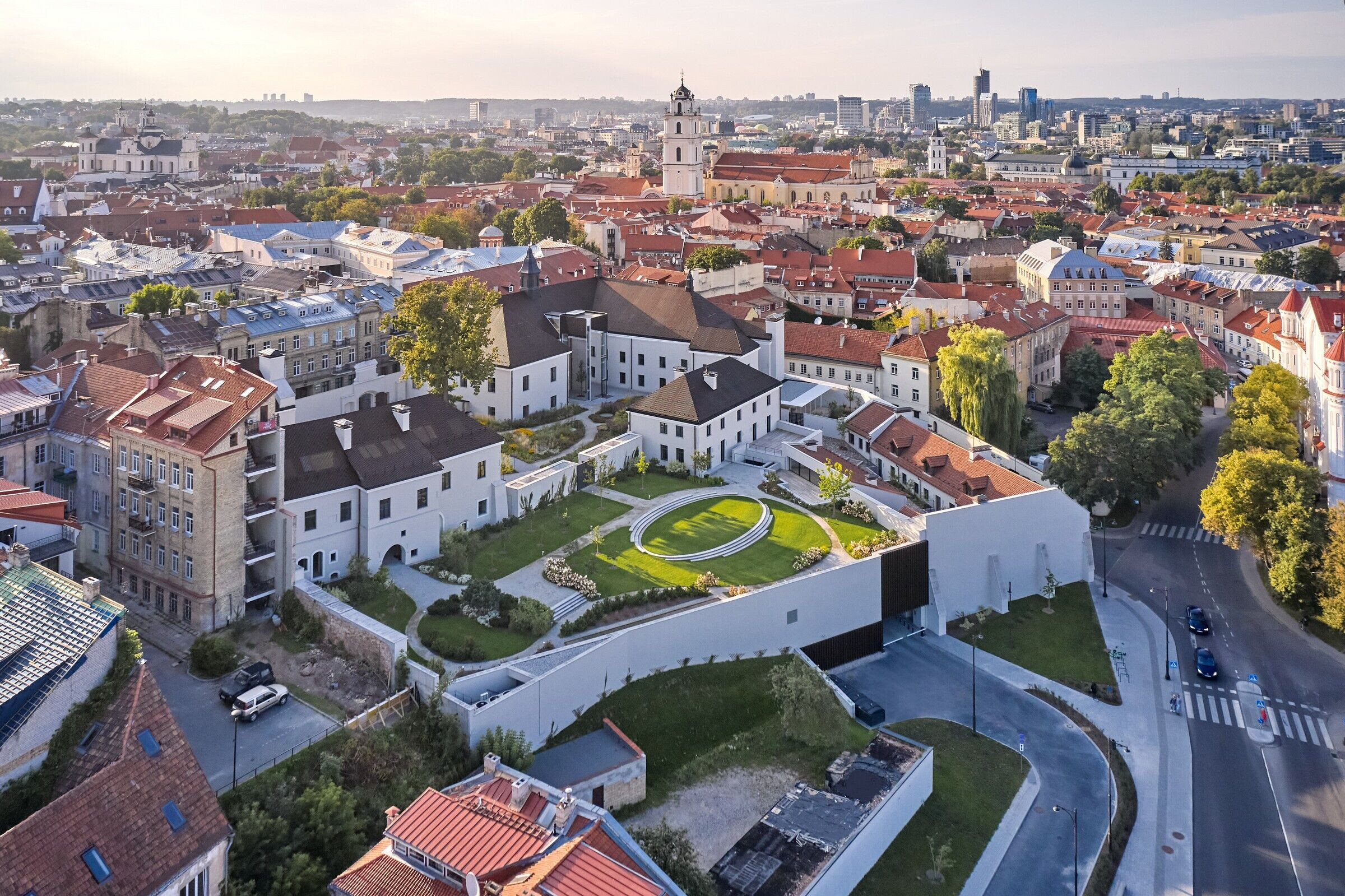
Team:
Architect: Studio Seilern Architects (SSA)
Heritage and local/executive architect: Archinova
FF&E and SPA executive architect: Akiko Tutly – ArchDesign
General Contractor: PST
Photography: Norbert Tukaj, Roland Halbe
Consultants:
Elvora LT (Structural)
NIT Projektai (Building Services)
Contestus (Project management)
Client: Oliver Ortiz, Ogvy
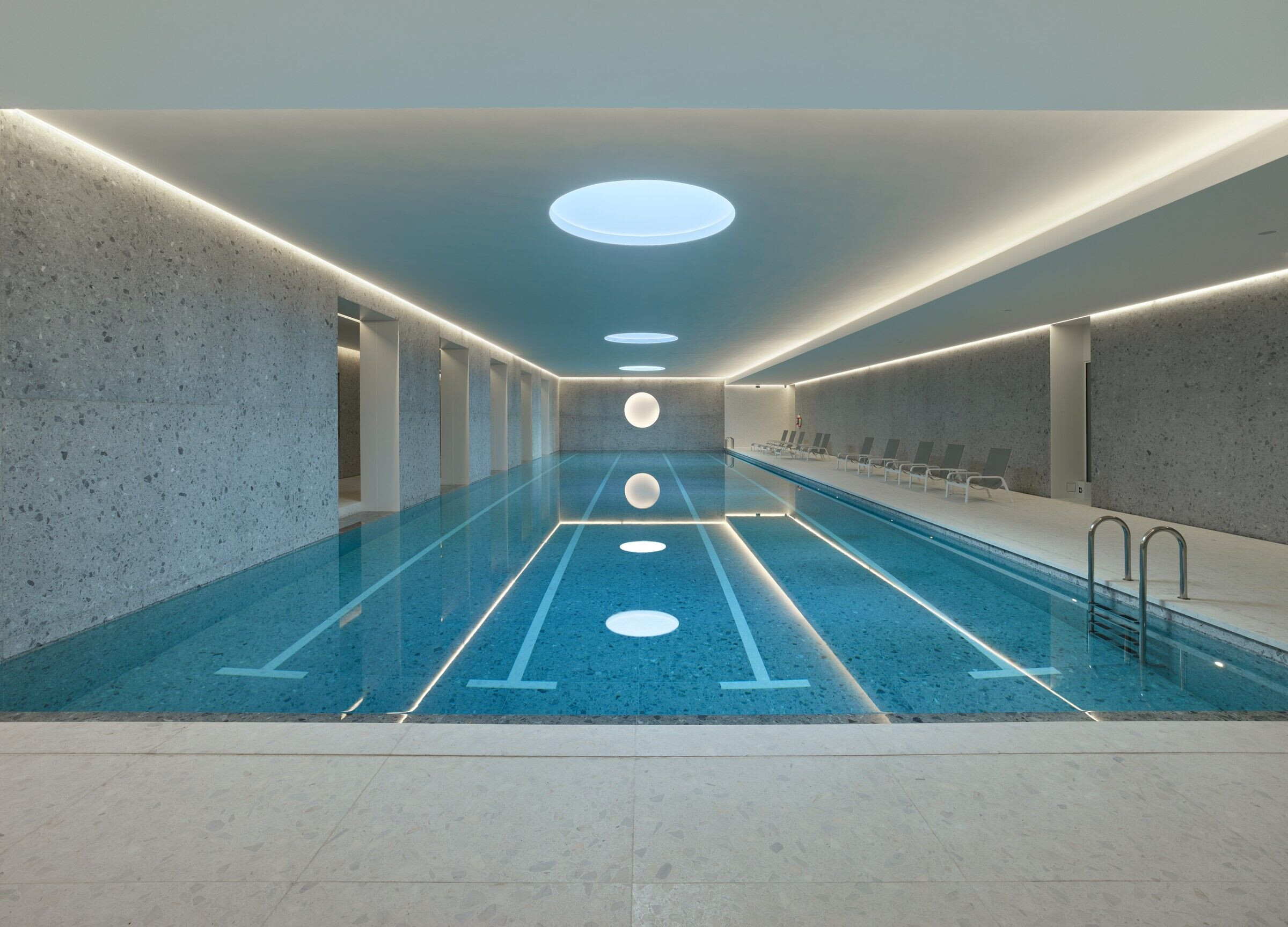
Material Used:
1. Lighting: Studio IBU
































