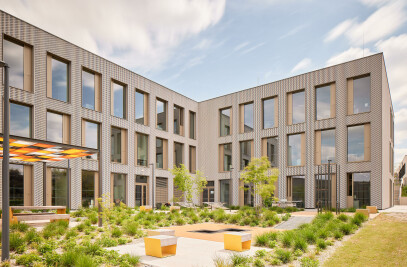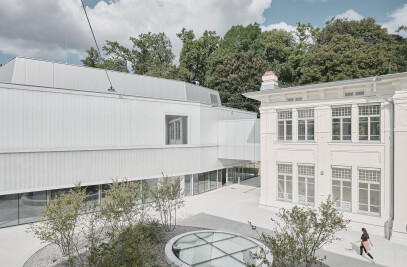More room for education
Previously, students from Deutsch-Wagram in Lower Austria who wanted to attend a secondary academic school were obliged to commute to Gänserndorf or Vienna.
"The school was one of our first bigger projects."
Having decided to invest in local education, the town council set up an architecture competition: this called for the design of a new Upper Secondary Academic School with an integrated New Middle School (NMS, lower secondary school), a new double sports hall, and the renovation of the existing Hauptschule (the predecessor of the NMS). The school grounds include a park with a beautiful pond that is used as a play area by the smallest children from the kindergarten and the primary school opposite.
Nestling alongside the pond
We wanted to preserve and protect this lovely park-like landscape. Therefore, rather than designing a building running around the edge of the site we decided on two volumes that flank the park: a double sports hall and a long ‘school joint’ which nestles up against one side of the pond. In both plan and section this three-to-four storey block responds to the contours of the existing landscape.
"This building is very well thought-out and perfectly tailored to the needs of the students."
Friedrich Quirgst, mayor of Deutsch-Wagram
The continuous band of glazing to the ground floor gives the building a certain lightness, making it seem to hover above the park. The facade is loosely articulated by 175 large square windows that are distributed irregularly across it. Incidentally, the kids quite like sitting and studying in the niches to these windows. In graduated shades ranging from white to pale blue the aluminium cladding panels give the facade the bright look of a blue sky dotted with clouds and effectively contrast with the building’s green setting. The park is framed, but in a relaxed, airy way.
In the open air
A school building combines many functions under a single roof, most areas are used jointly.: The mood in the basement, for example, is noisy, brimming with inspiration – that is where we placed the spaces for creativity, which have direct access to the biotope; on the floor above are the natural sciences labs and the entrance wing with library, cafeteria and cloakrooms. The twelve classrooms of the NMS are on the first floor, above them is the upper secondary school, which has eight main classrooms.
"These are quite unconventional landscapes for learning."
The classrooms open directly onto large roof terraces with timber-clad platforms to stretch out on and steps to sit on. A place for students to relax during school breaks, at times it is also used for open air classes.
Chilling out, studying, reading
The cantilevered end of the long school building shelters the joint entrance to the two schools, which leads directly to the central cloakroom and the bright, inviting school hall. The library forms the beautiful heart of the building. Used by students from all school types this generously dimensioned space extends through three storeys. Tall, comfortable seating steps invite the children and young people to read and chill or can be used as a podium for lectures and presentations.
"Creating flexible transitions between recreation and study phases was extremely important to us."
Cost-efficient and certified
Although the originally allocated budget was17 million euro, it proved possible to build the school for only 15.6 million. During the entire design phase our office looked for and proposed various synergies.
We embedded the sports hall in the ground as deep as the high water-table level allowed. We found that this resulted in a building more appropriate to the scale of the kindergarten and primary school opposite.
Furthermore, this project is one of the first federal schools in Austria to be passive house certified. It has a highly insulated building envelope, a heat-recovery ventilation system and energy generation by means of ground-water heat pumps and photovoltaic panels, while the rainwater percolates into the ground on the school’s own site.

































