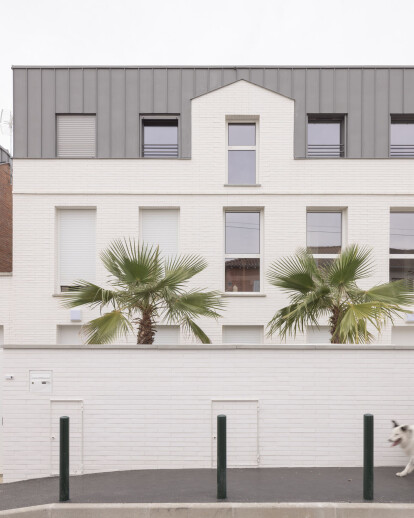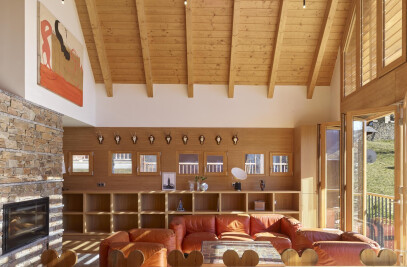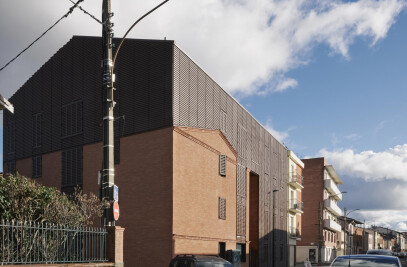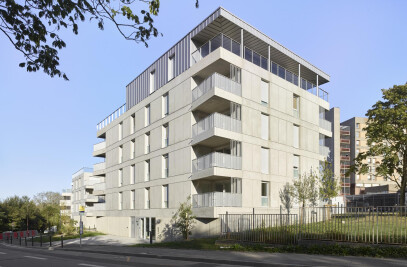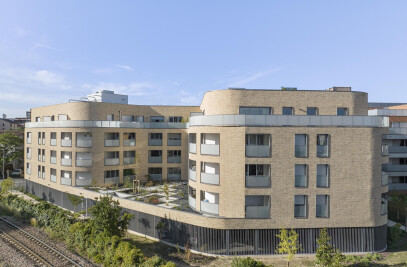The residential neighbourhood of Croix Daurade is located to the north east of the centre of Toulouse. The historic market gardening character of the neighbourhood has been replaced by a more residential identity through urban densification. Today the neighbourhood is once again evolving through the dynamic growth of the Toulouse conurbation, yet still retaining the suburban character of the neighbourhood.
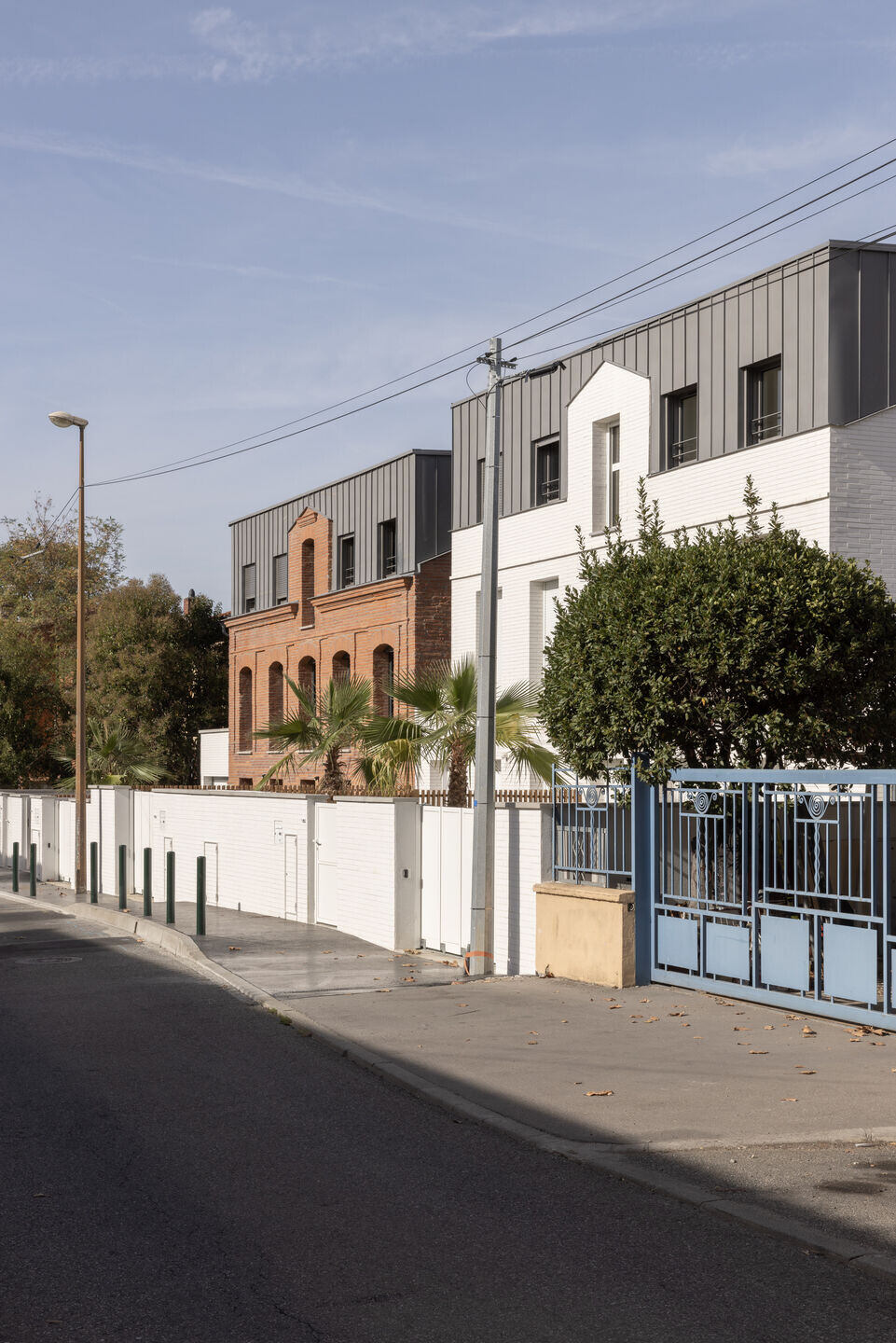
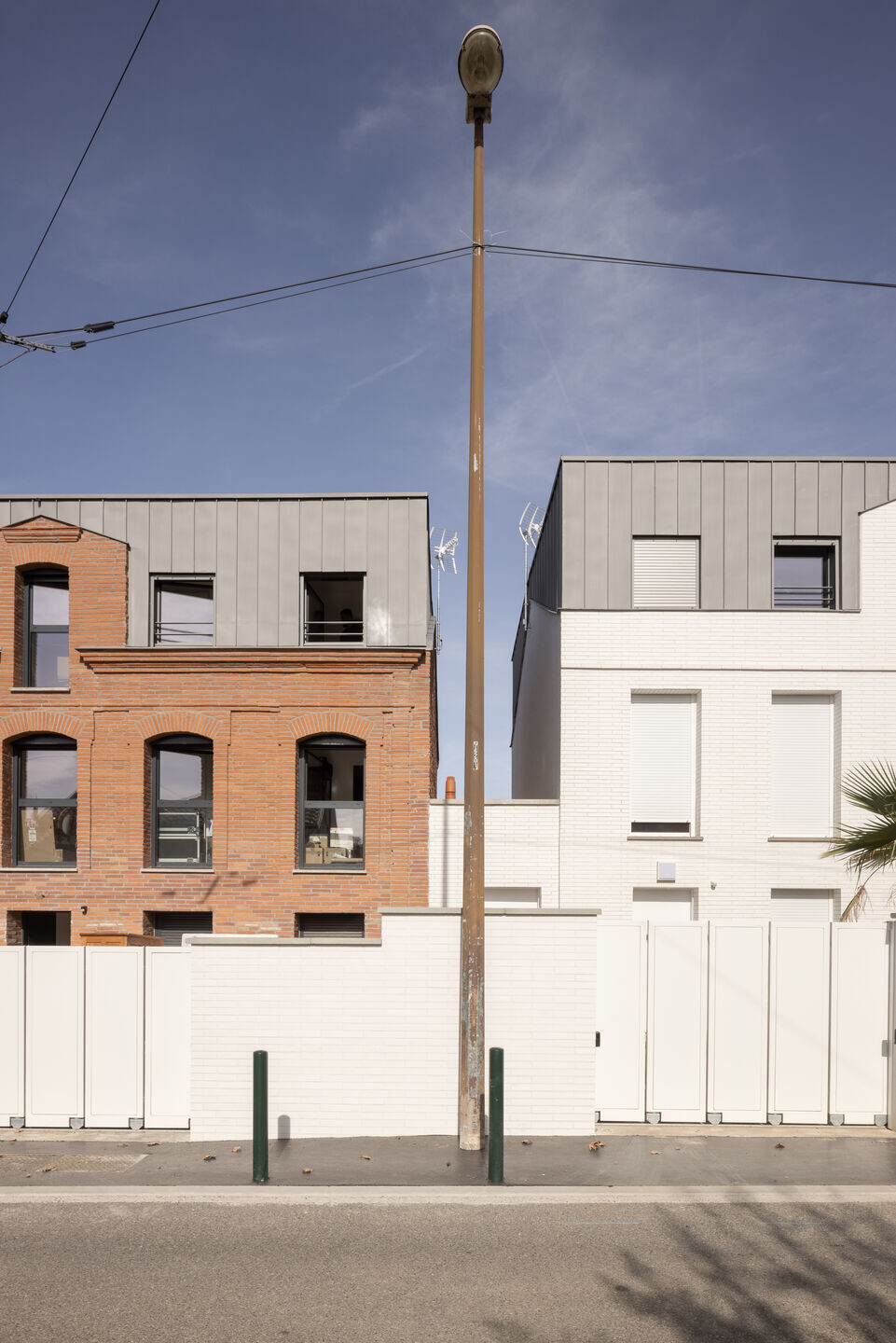
The project plot of 959m² is located at 12/14 rue Bourdon. On the western edge of the plot is an existing Toulousaine villa, partially maintained within the project. The plot has an entry on the south from the rue Bourdon and is mostly flat, and there is an adjoining construction on the plot to the east.
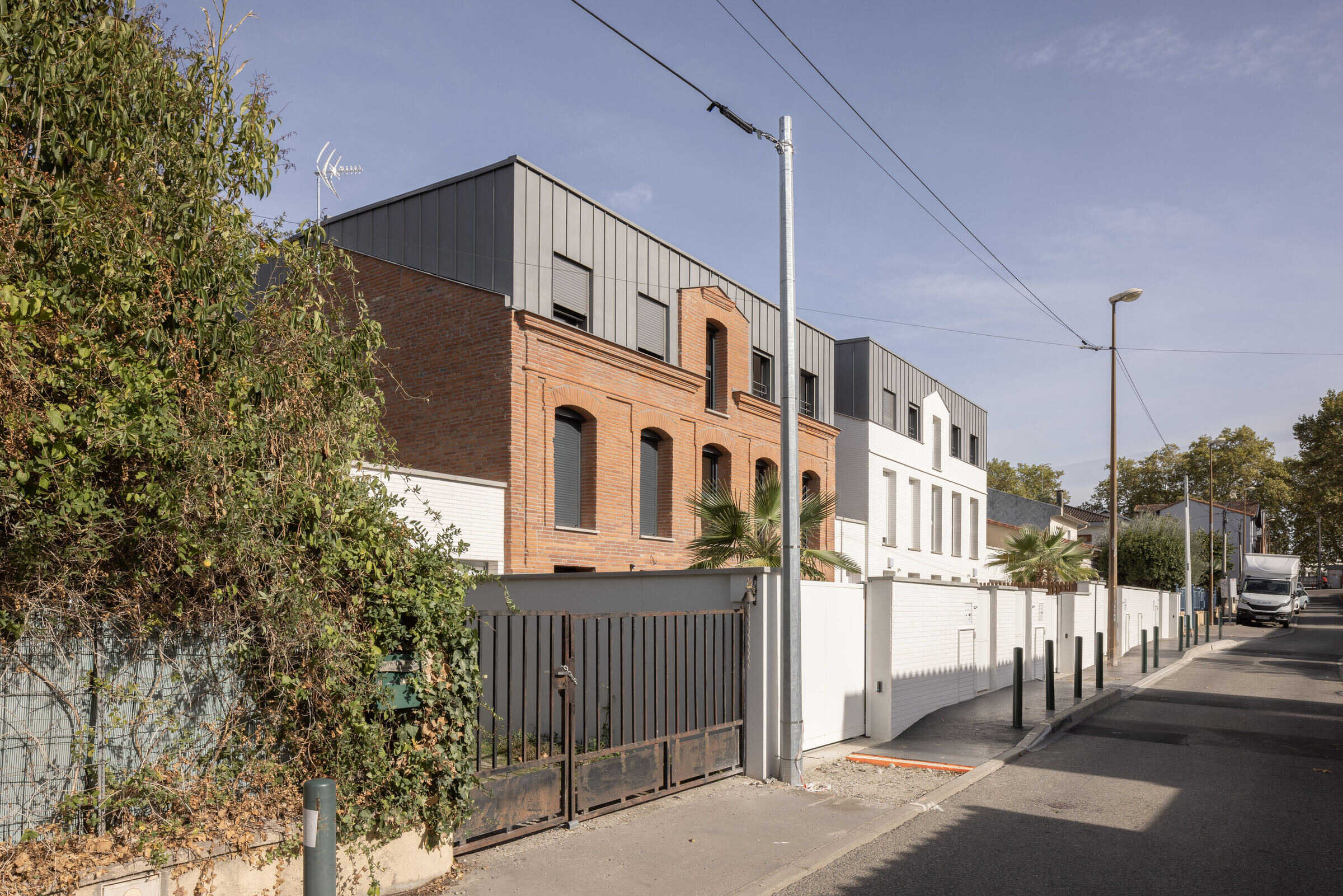
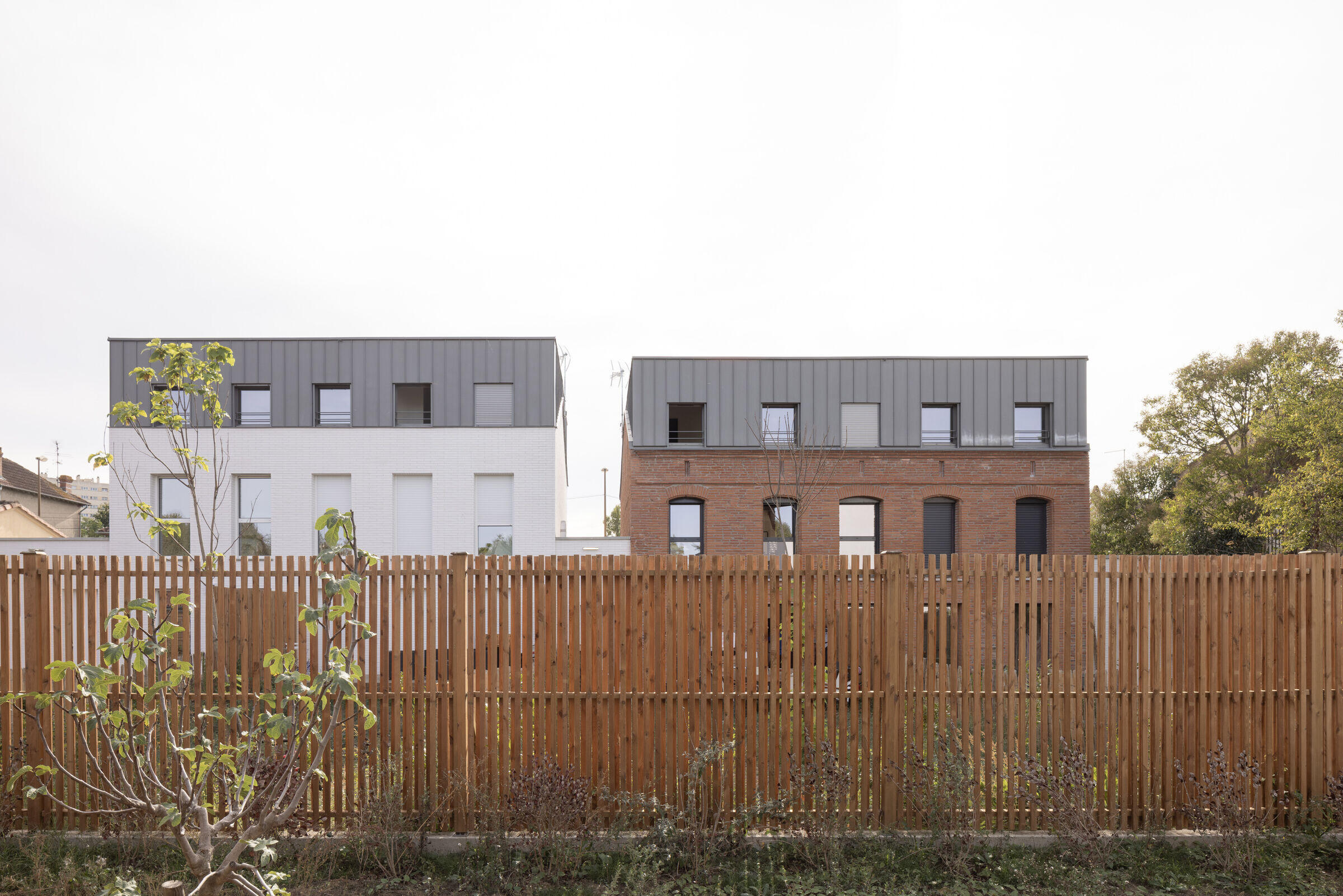
The pre-existing villa on the plot is a traditional two-storey ‘Toulousaine’ construction of foraine bricks with a tiled gable roof. Two extensions had been built to the villa, along the western border and along the road. A twin villa existed before, but had been demolished by a previous owner, a haulage transporter, to be able to store trailers on the plot.
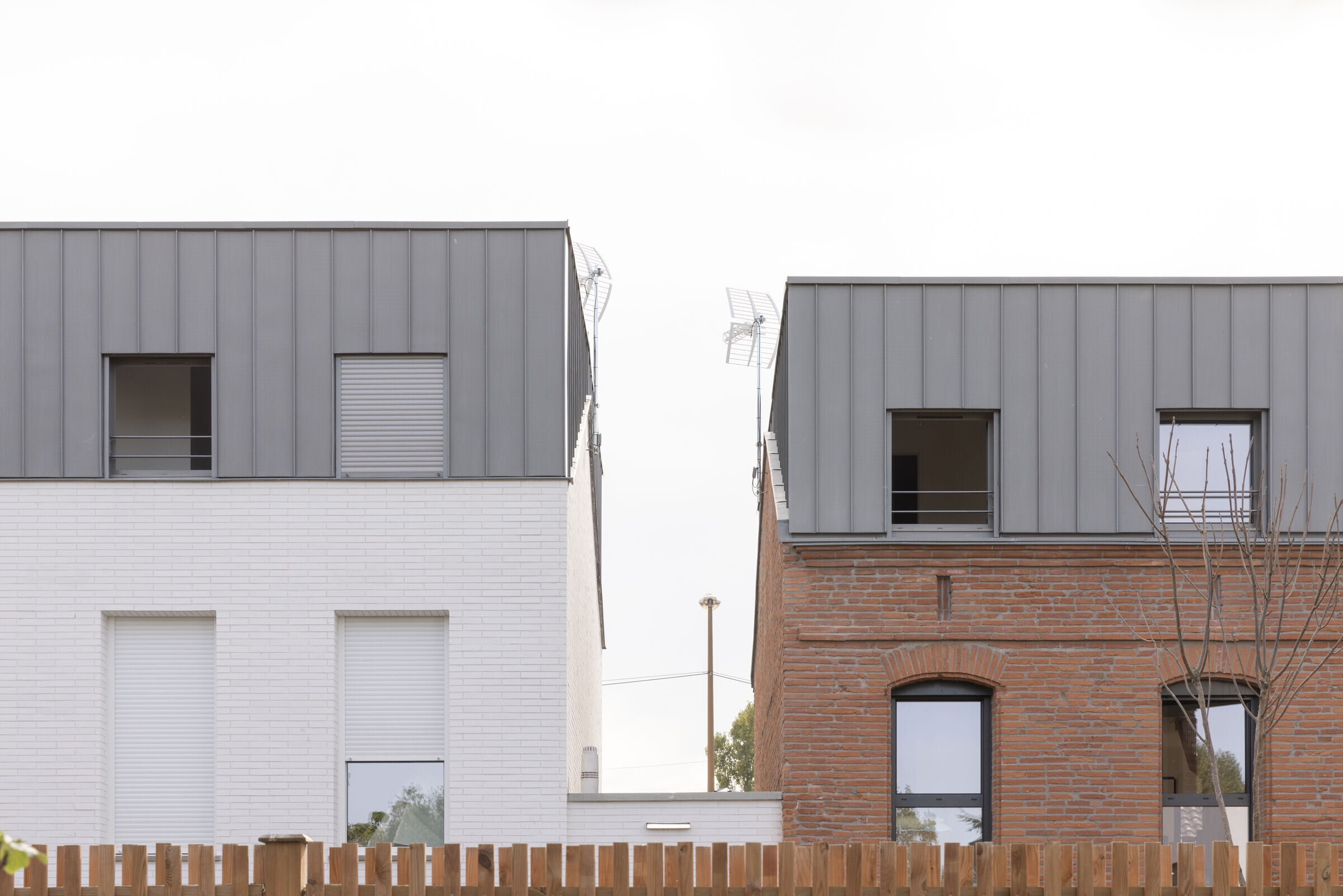
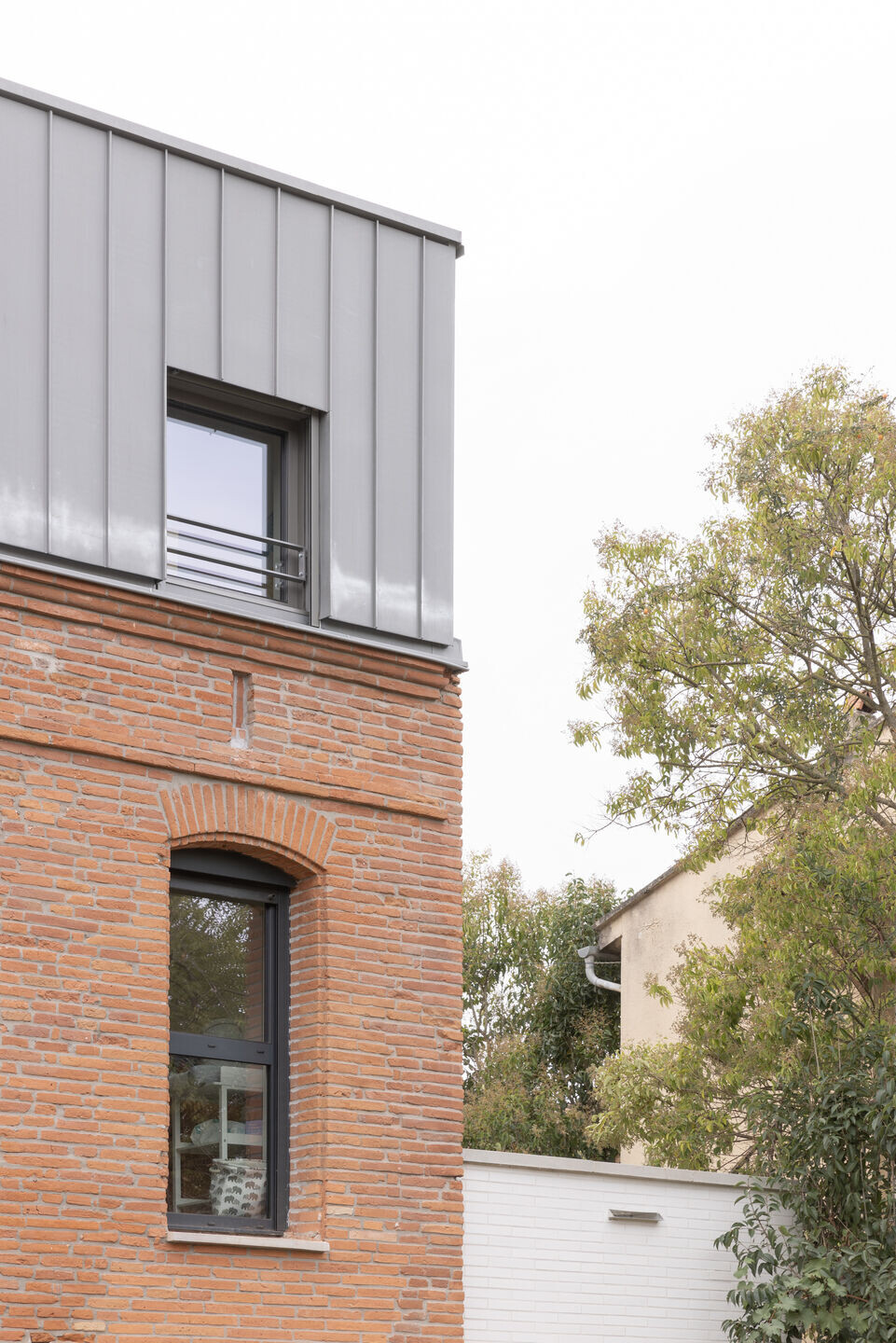
The project aims to restore the original ‘Toulousaine’ villa by stripping back the additional the extensions that altered the initial façade and destructured the urban front. An extra storey is added by extension above the initial volume. The twin villa is reconstructed with a contemporary reinterpretation of the existing villa. The rhythm and proportion of windows, the gabled roof and the white brick façade anchors the new twin villa in the urban scape.
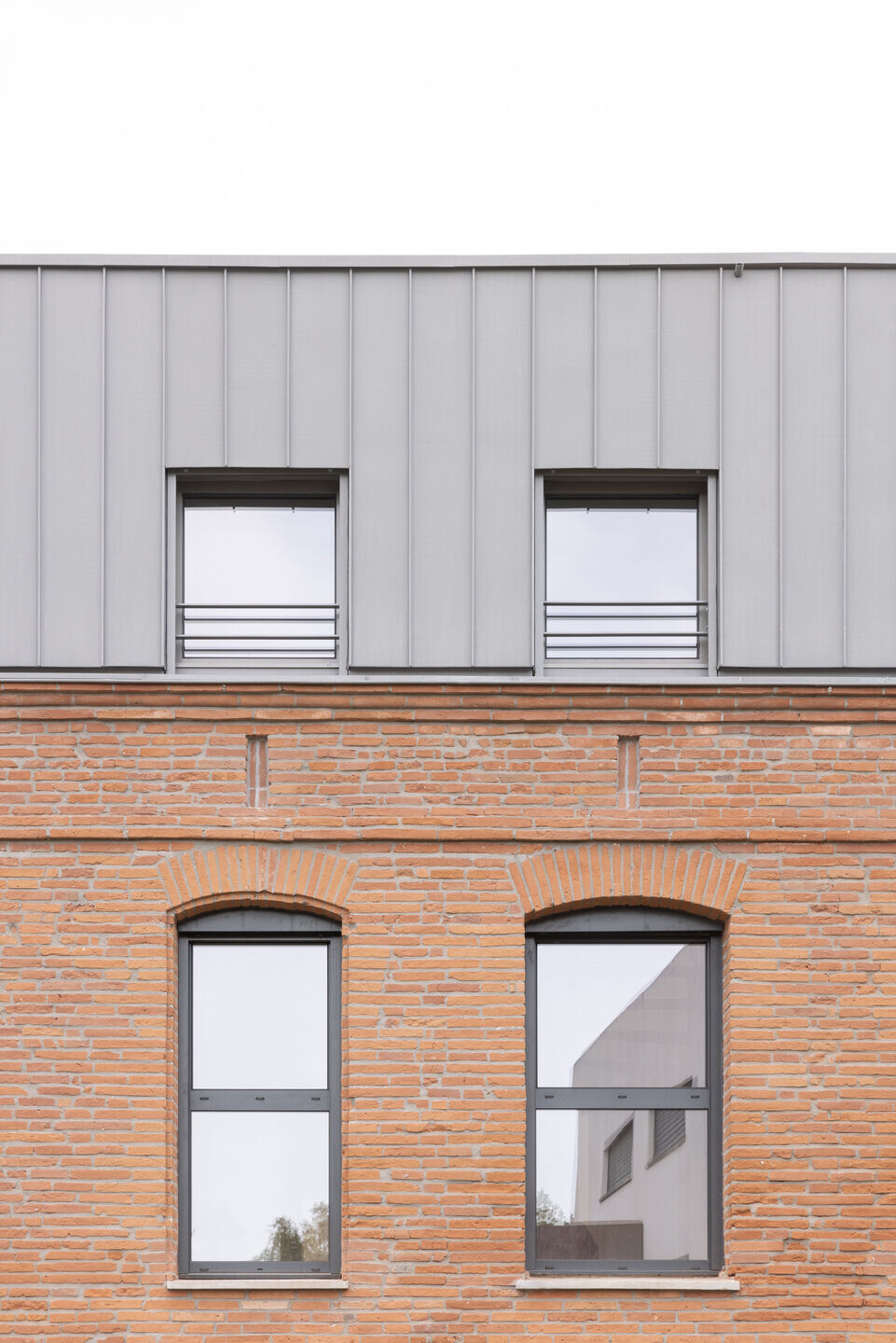
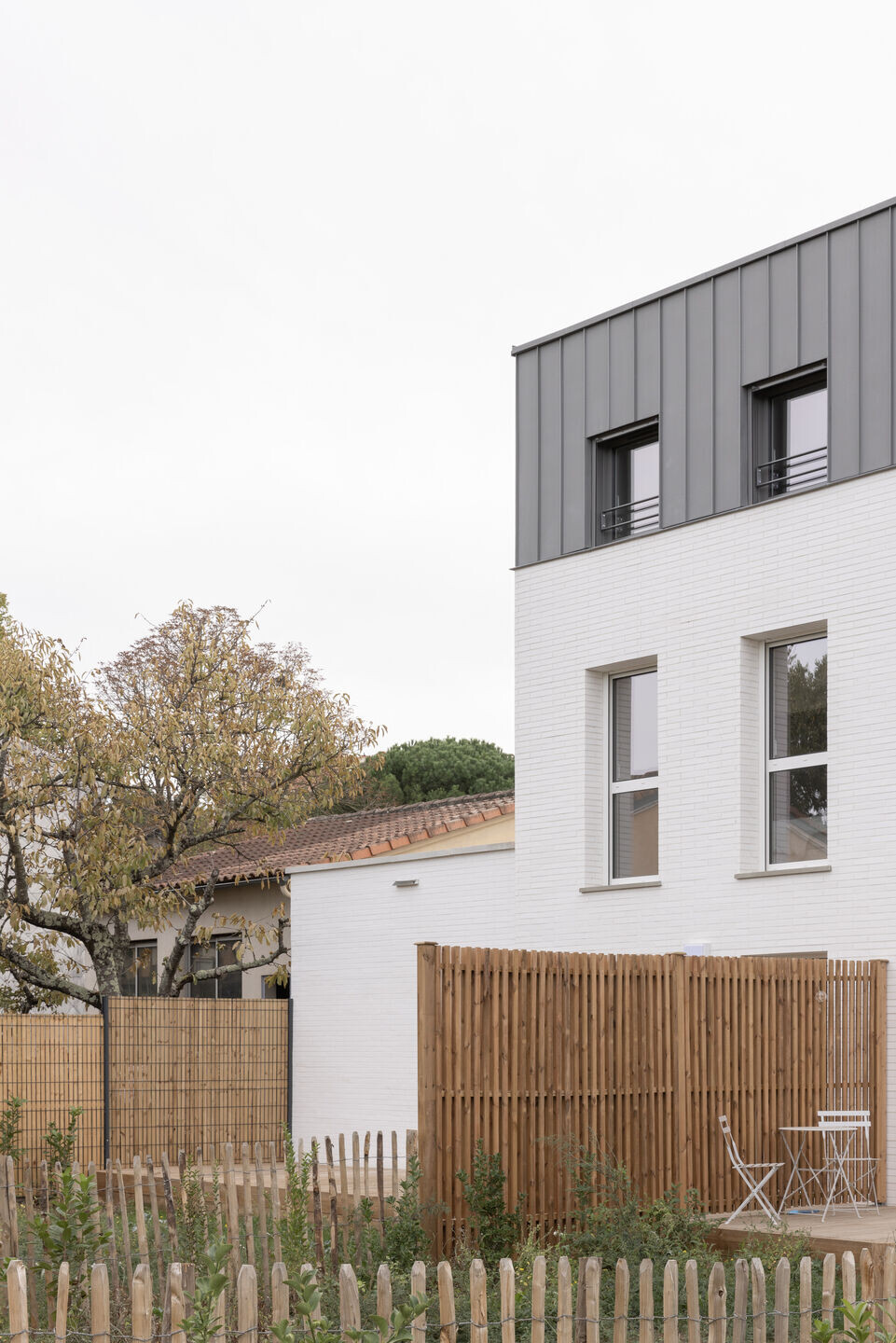
On the existing villa, the red foraine brick is left apparent. The loft extension is built with a timber structure and zinc cladding with new windows aligned with the existing windows on the facade. The twin villa is built to the exact same dimensions. The proportions and spacing of the windows, as well as the use of white brick, allows a more contemporary expression of the tradition villa. This also clearly distinguishes the newly built villa from the historic villa.
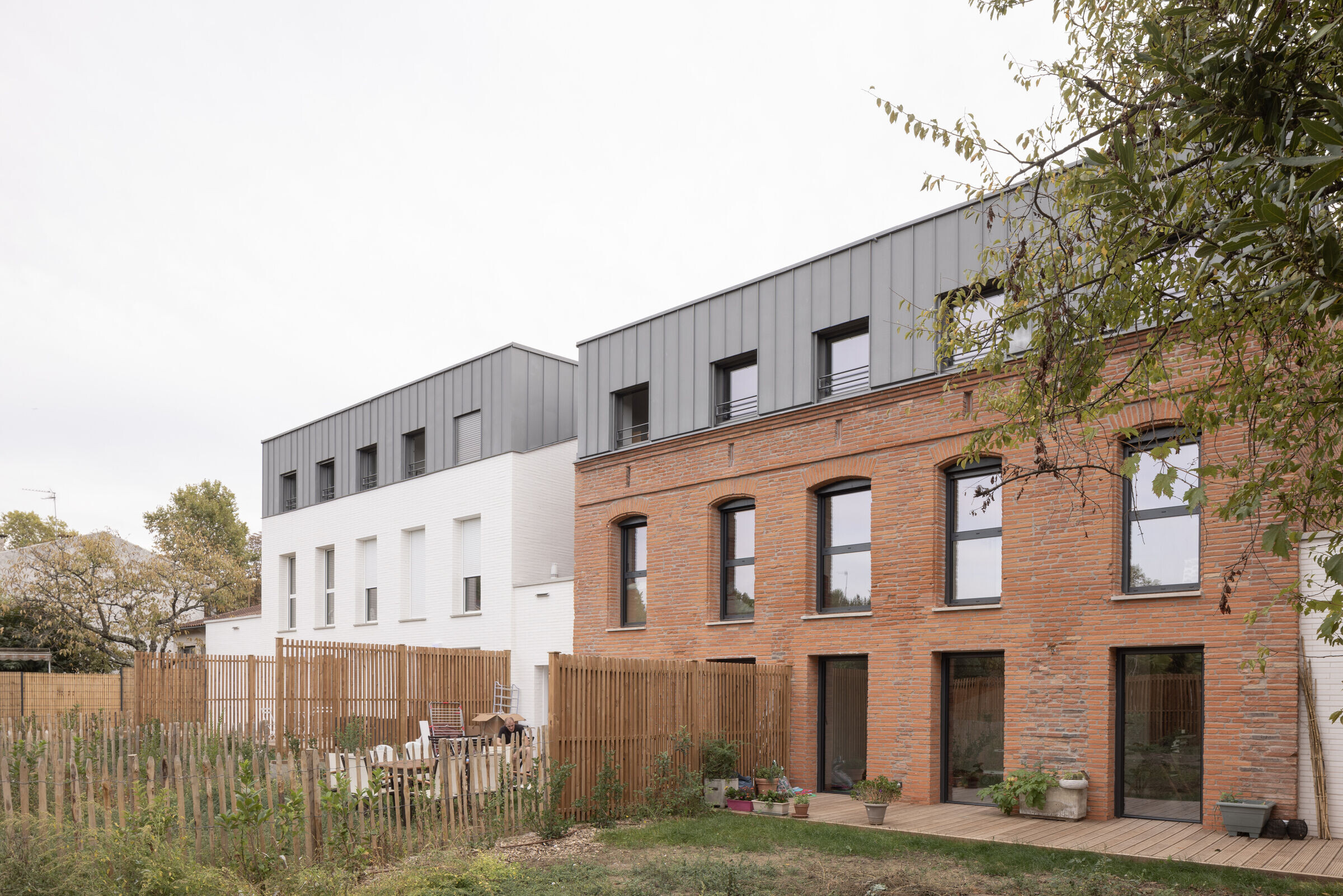
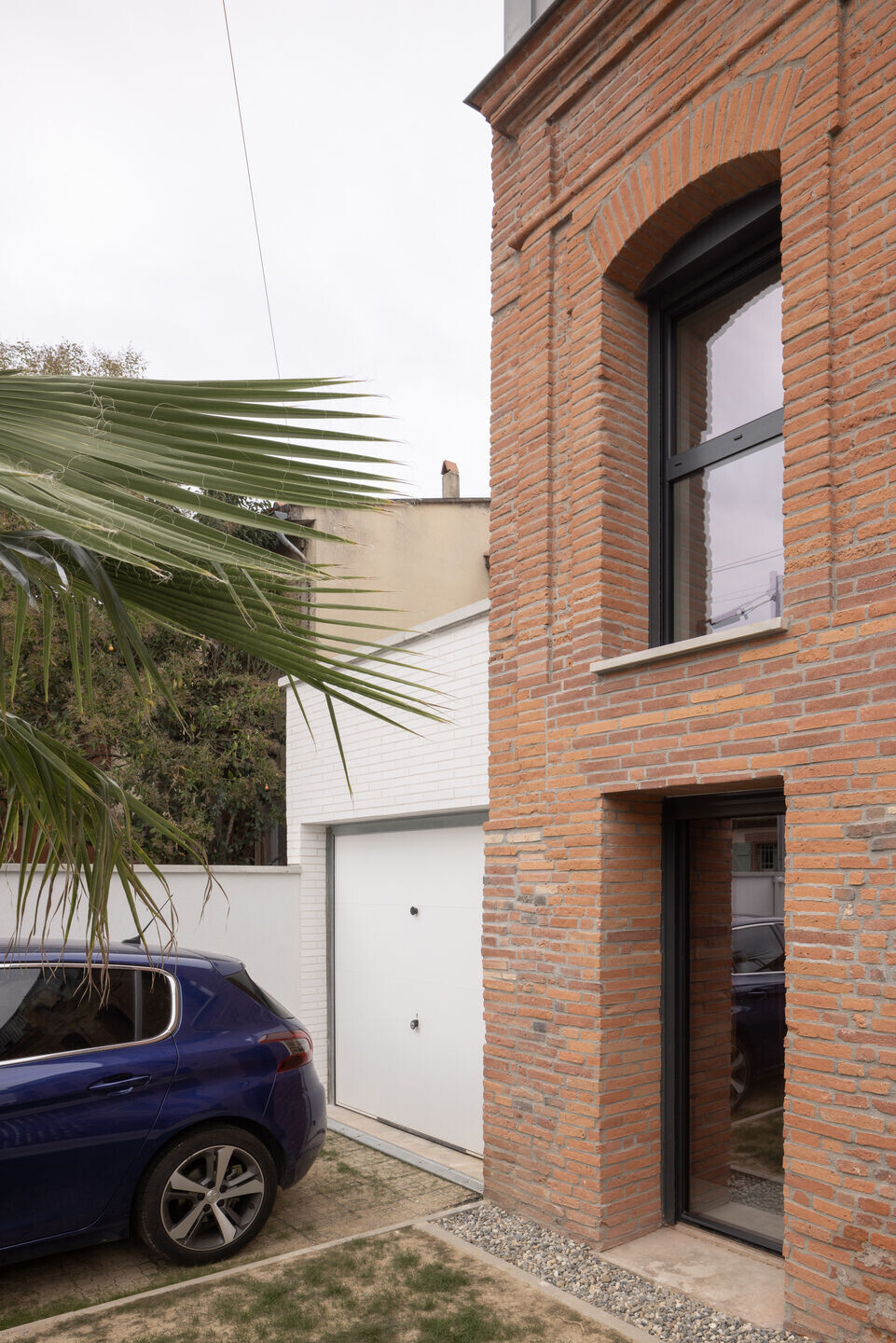
The materials used in the project create a unity through the use of four main materials, creating harmony and balance between the original villa and the extentions. The red foraine brick is the traditional brick of Toulouse. It is left apparent and visible on the original villa. The white brick is used as a contemporary version, creating an effect of masse and stratification. The use of zinc denotes the loft extension, with a mat finish allowing for a subtler integration in the neighbourhood.
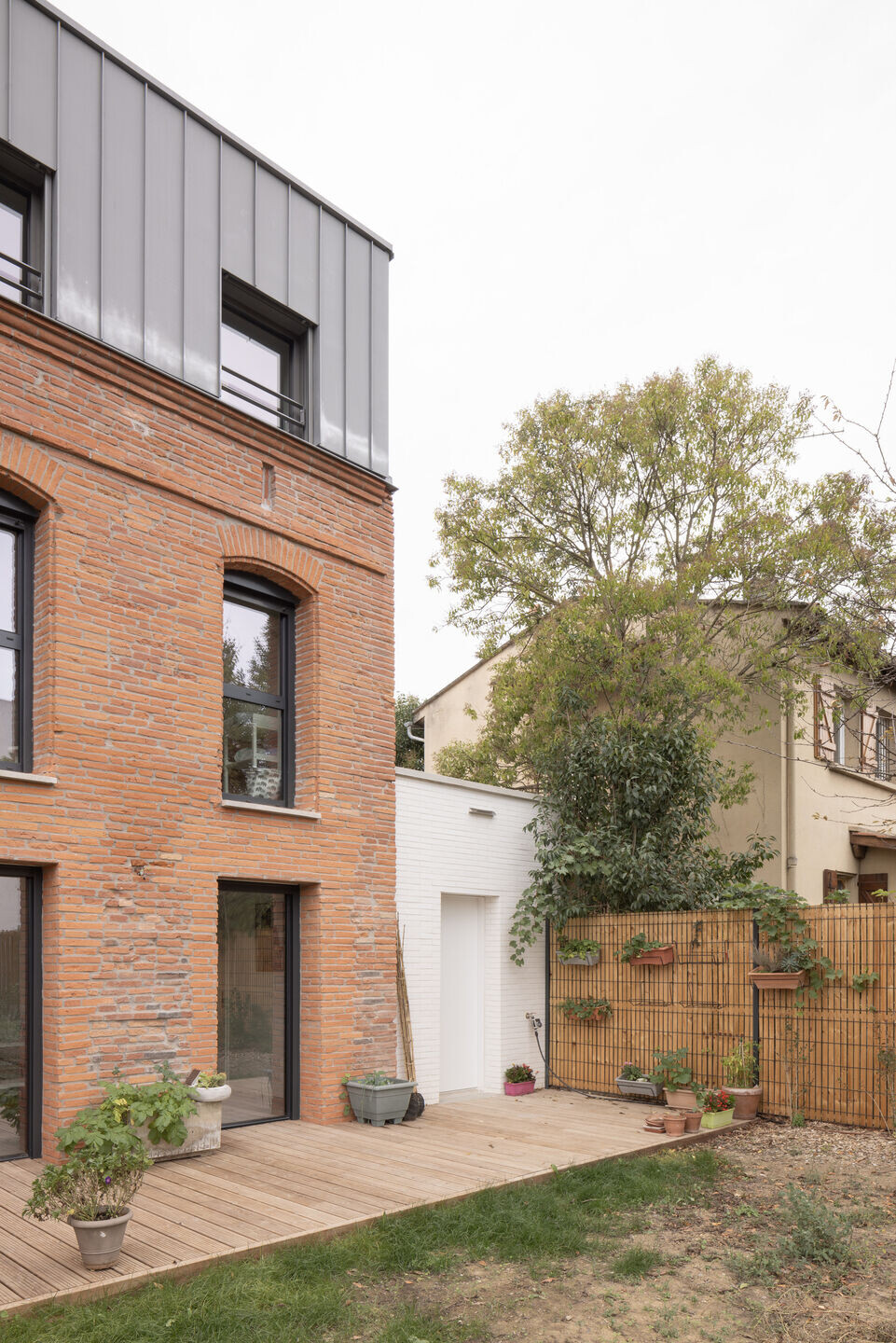

It would have been a lot more cost efficient to completely demolish the existing structures. However, the desire to preserve the historic identity of the plot and the street, as well as the choice to develop an exemplary project in terms of carbon footprint through the reuse of brick and zinc were decisive.
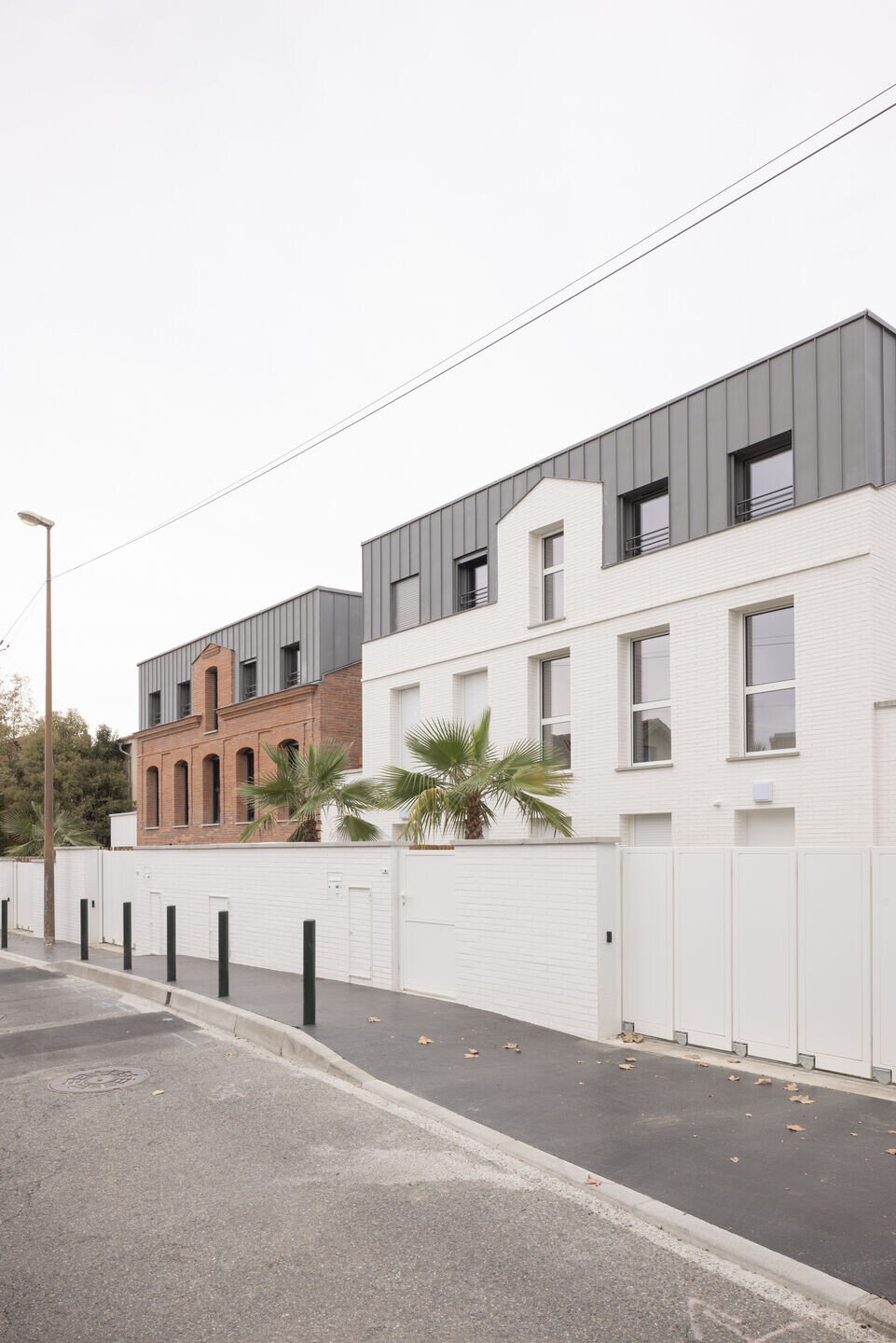
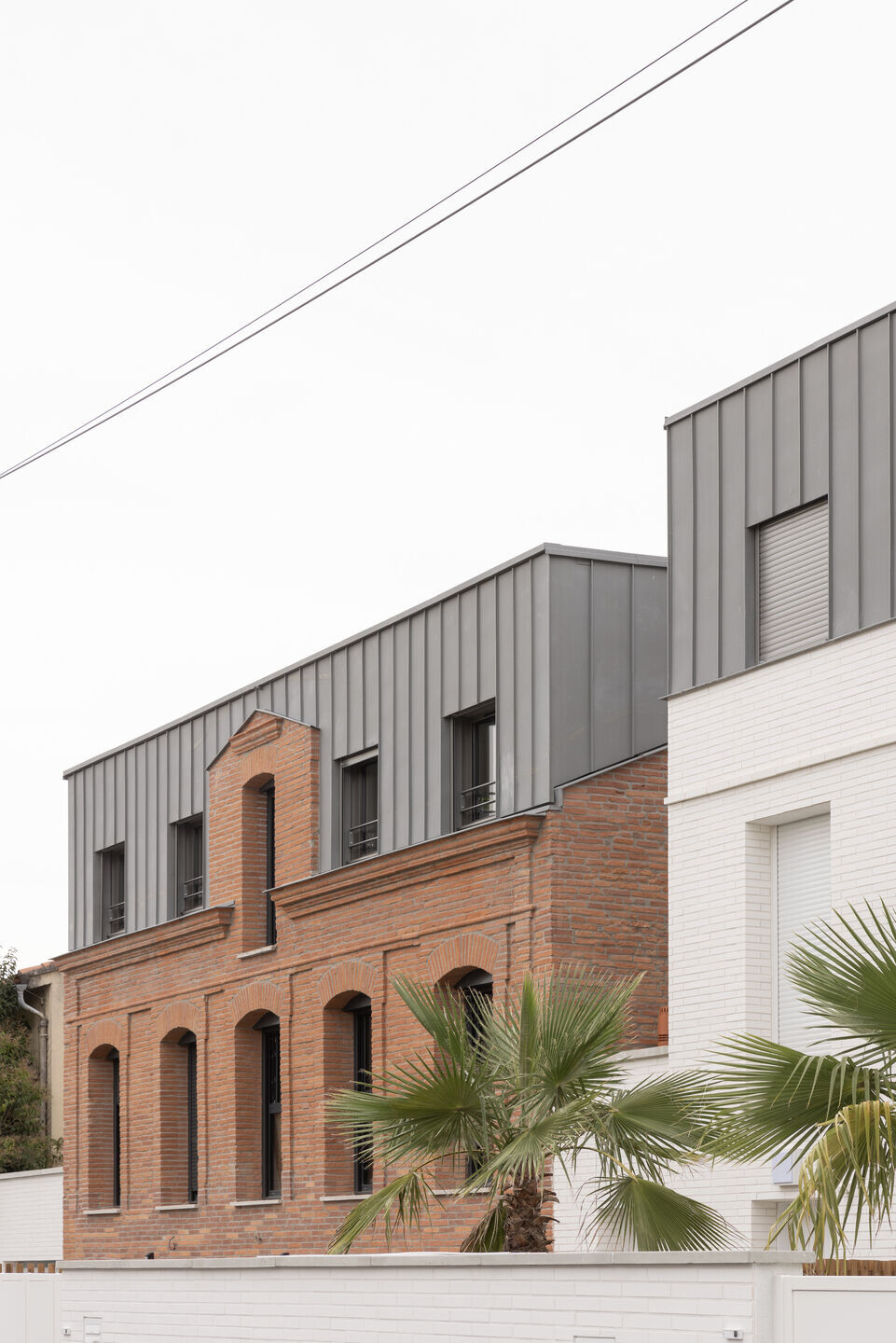
Team:
Architects: TAA
Associate Head of project: Aurélie Guinel
Photographer: Nicolas Da Silva Lucas


