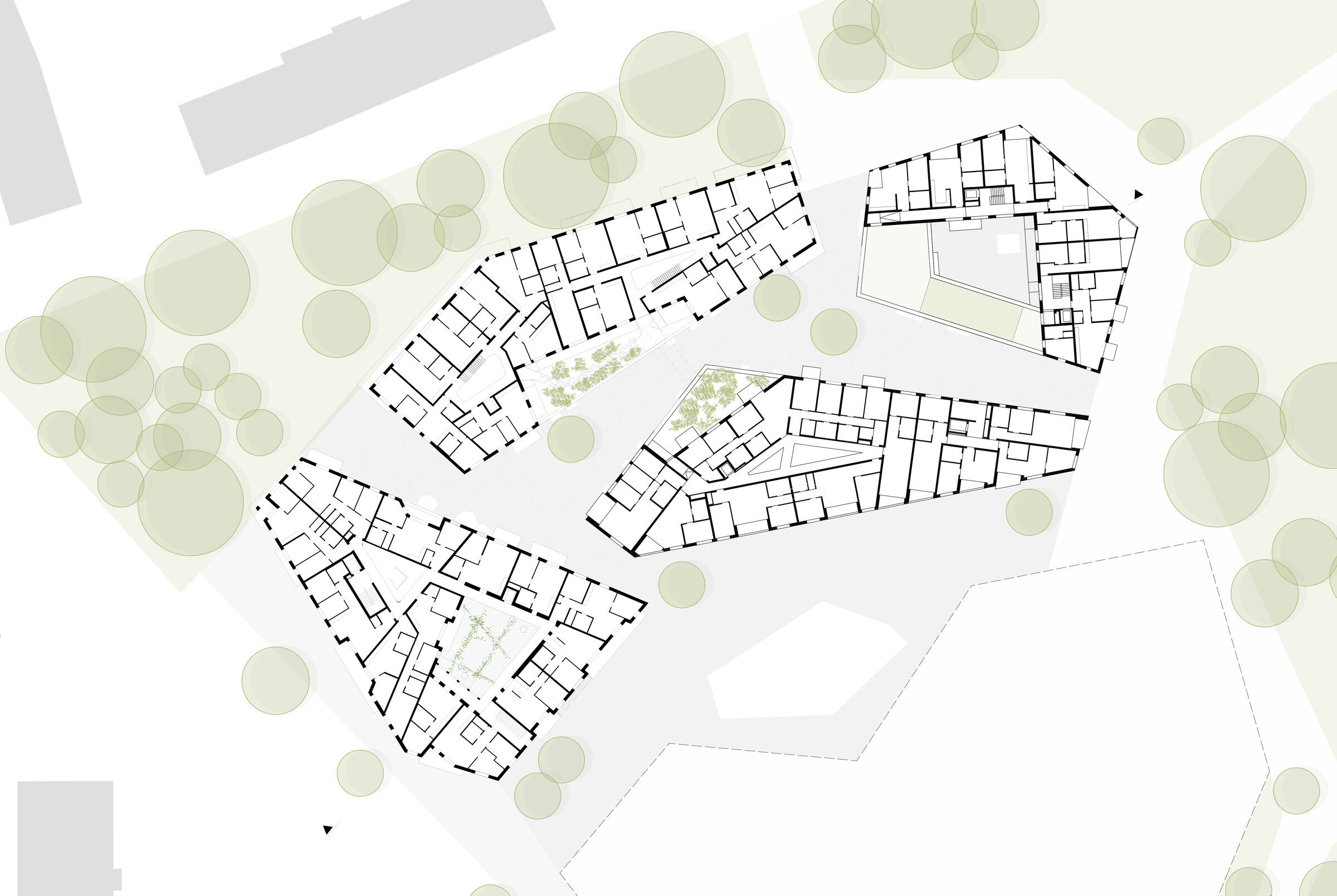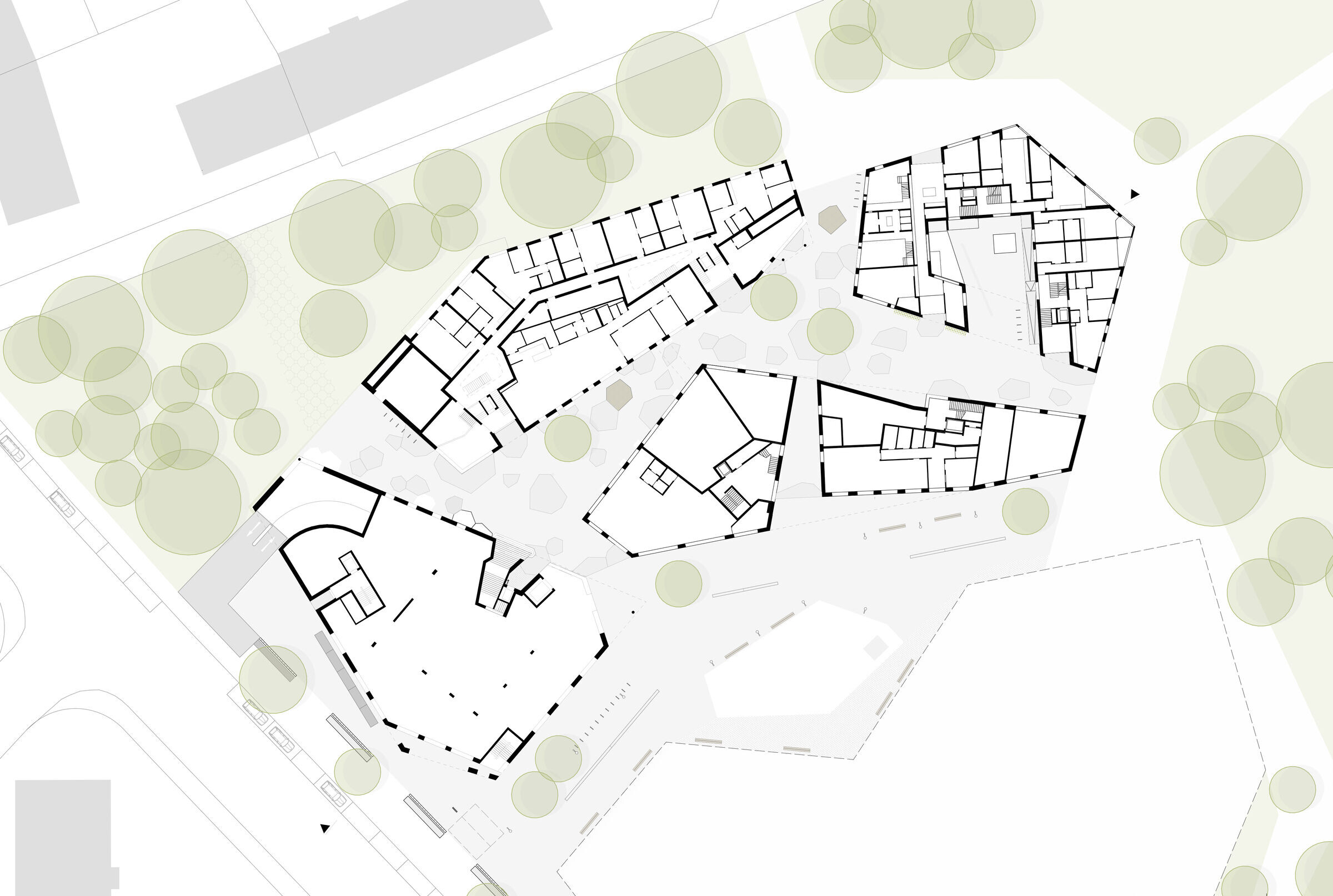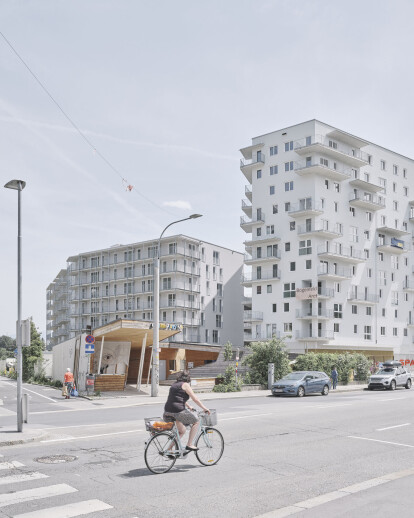All cities are undergoing a renaissance. It's truly marvelous! However, the challenge lies in achieving the necessary urban density in a manner that ensures these novel neighborhoods maintain their appeal for decades.
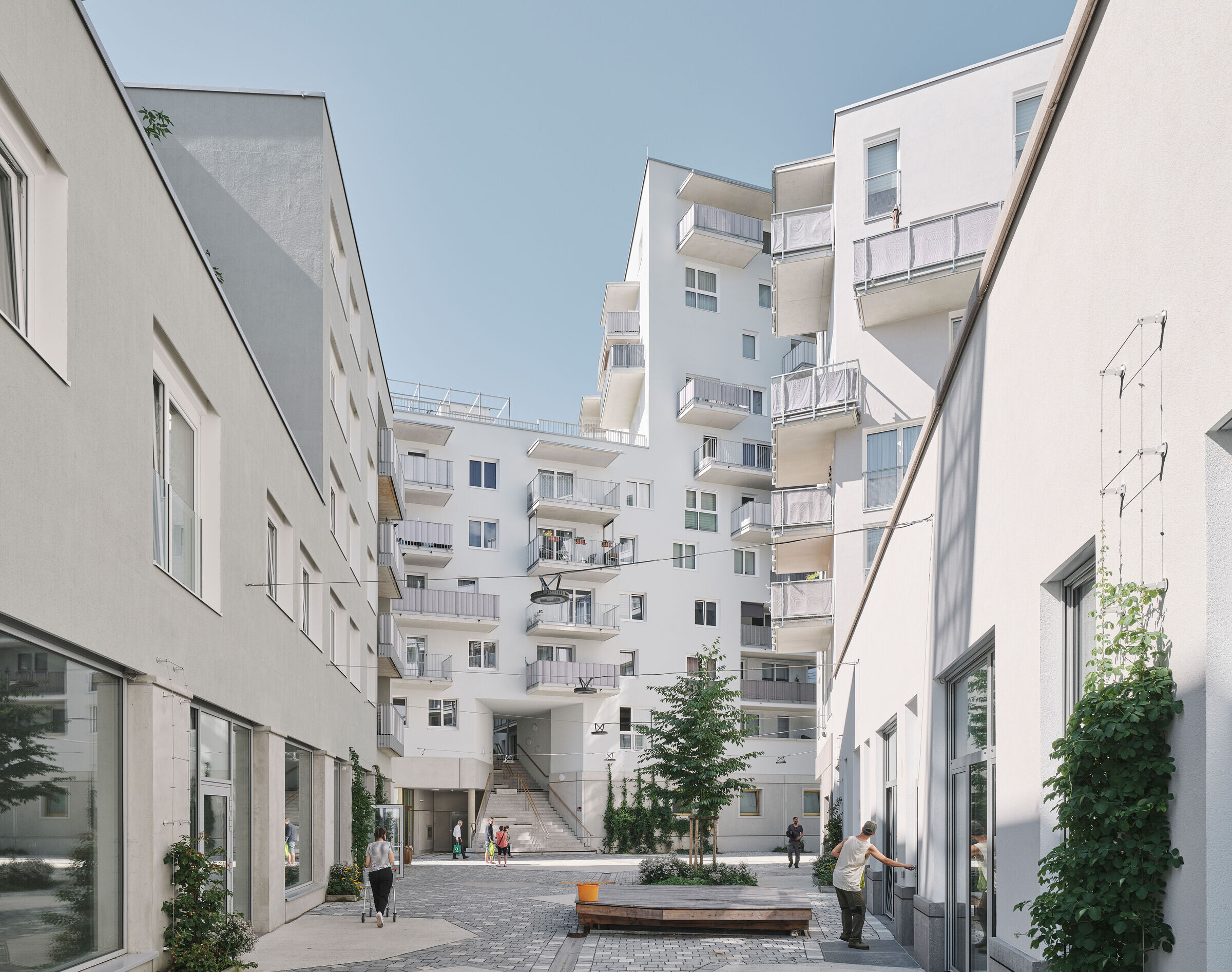
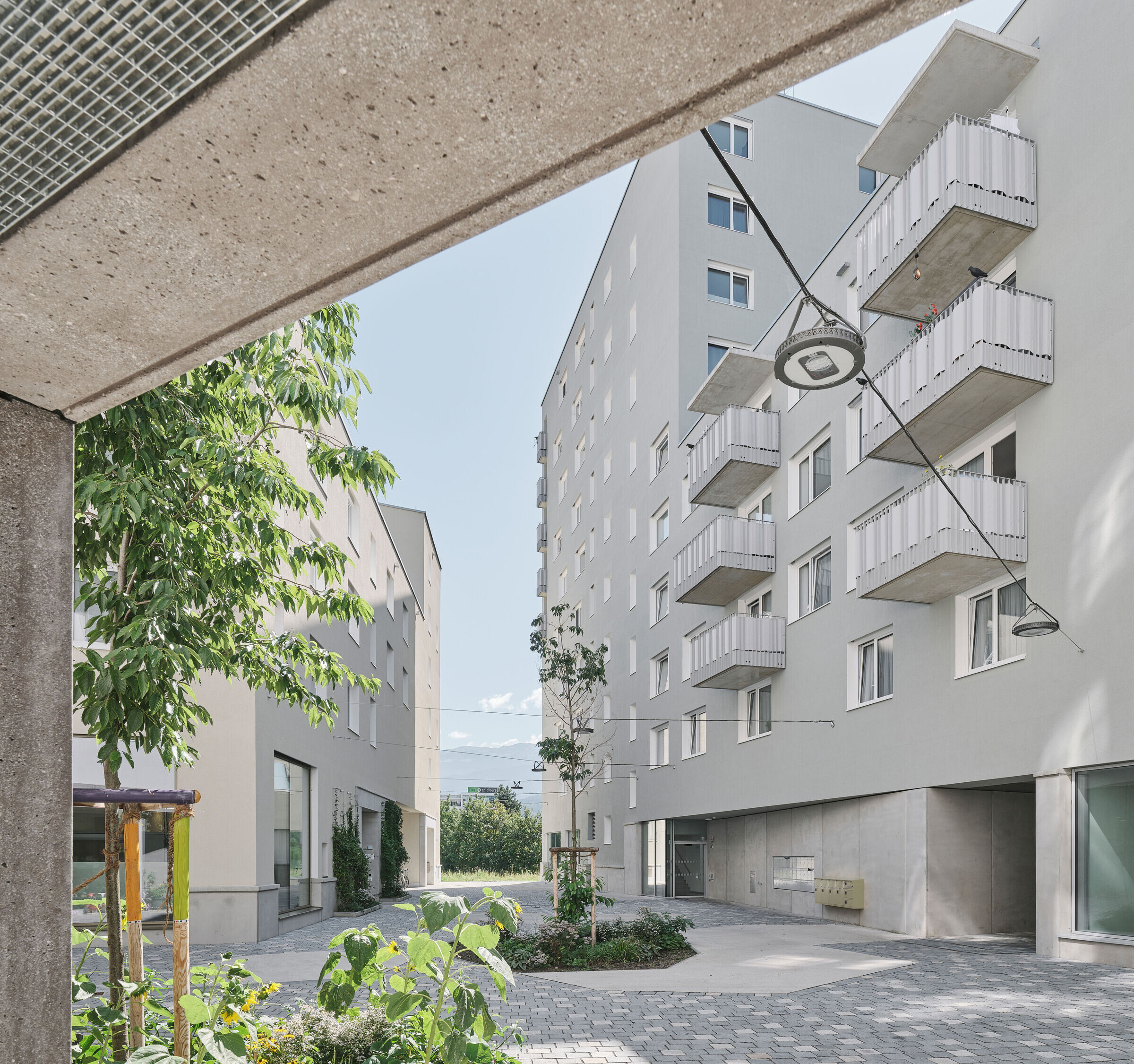
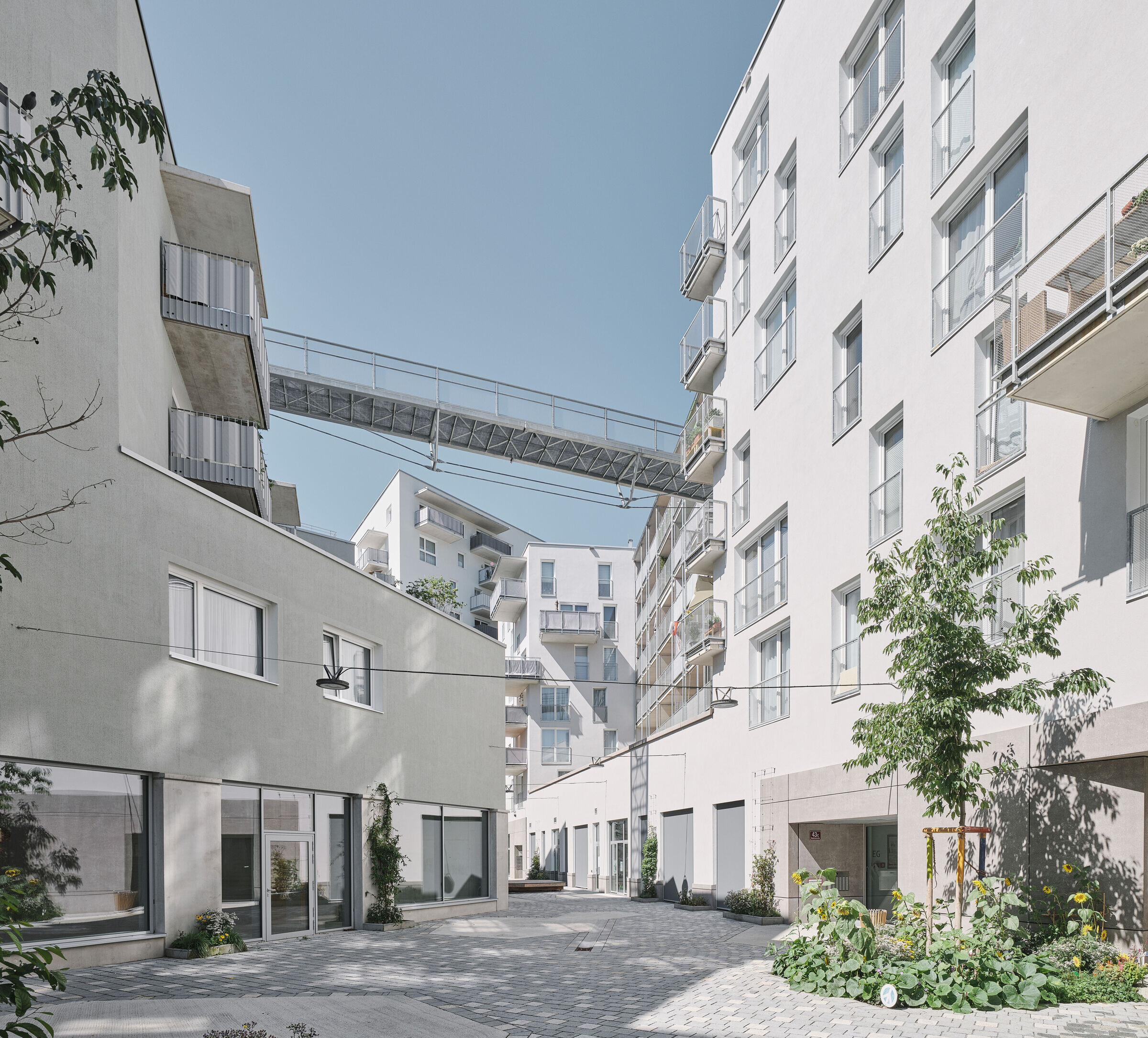
In the Campagne area, the urban planning has successfully laid the groundwork. The targeted building density and height, coupled with open spaces, pathways, and ground floor dimensions, form a cohesive and well-thought-out package. Surrounding these elements are green spaces. So far, so promising – now, let's delve into the architectural aspect.
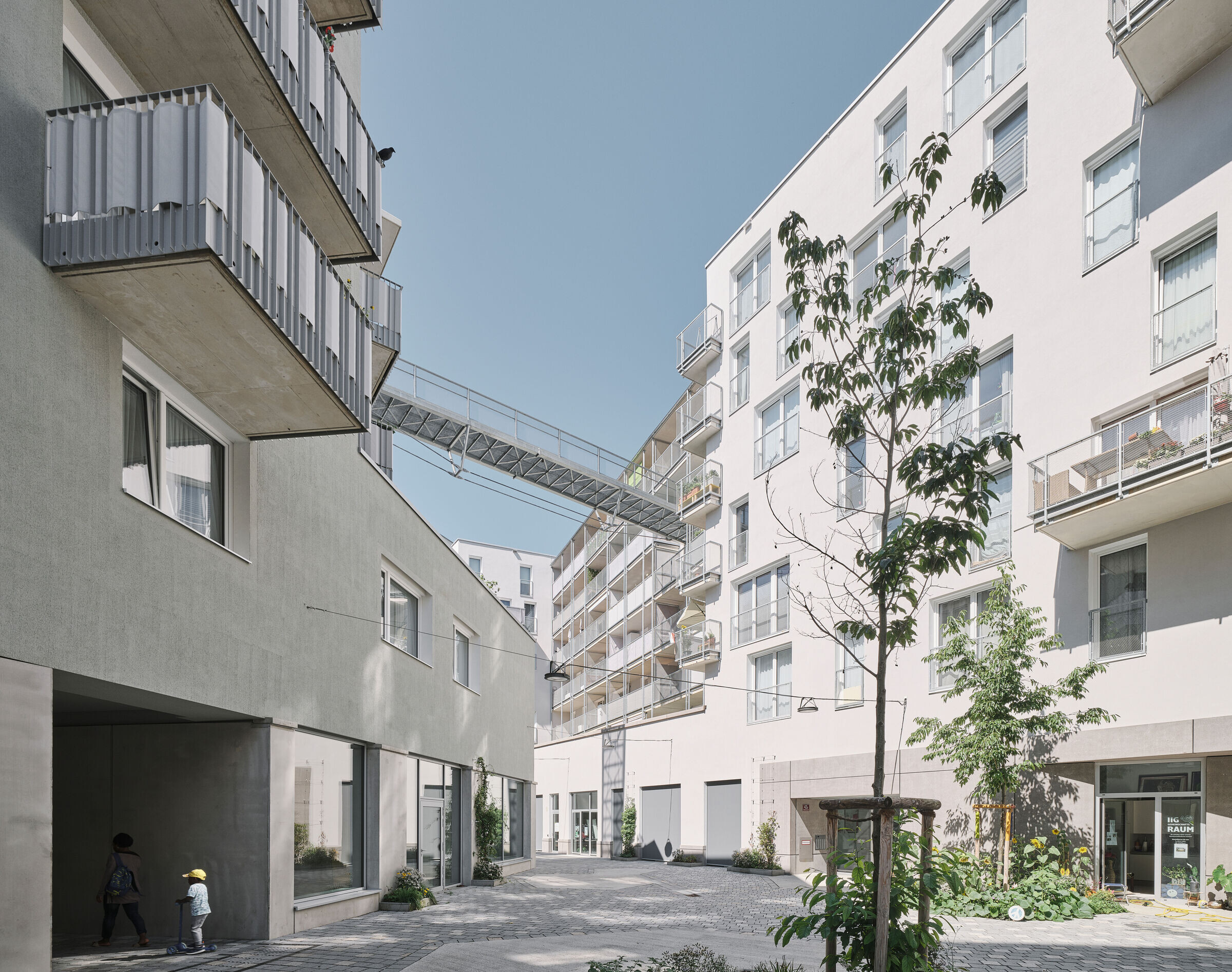
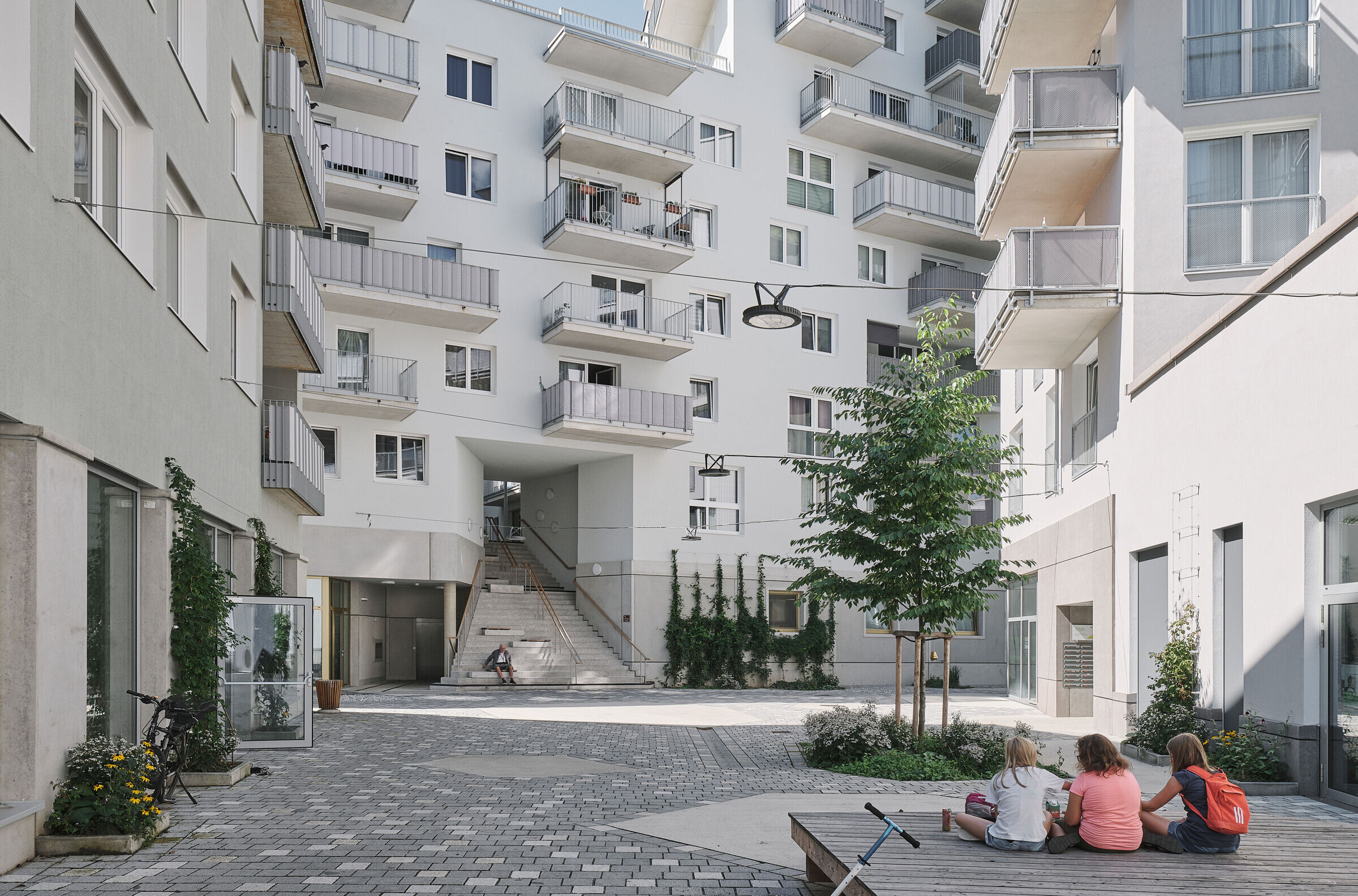
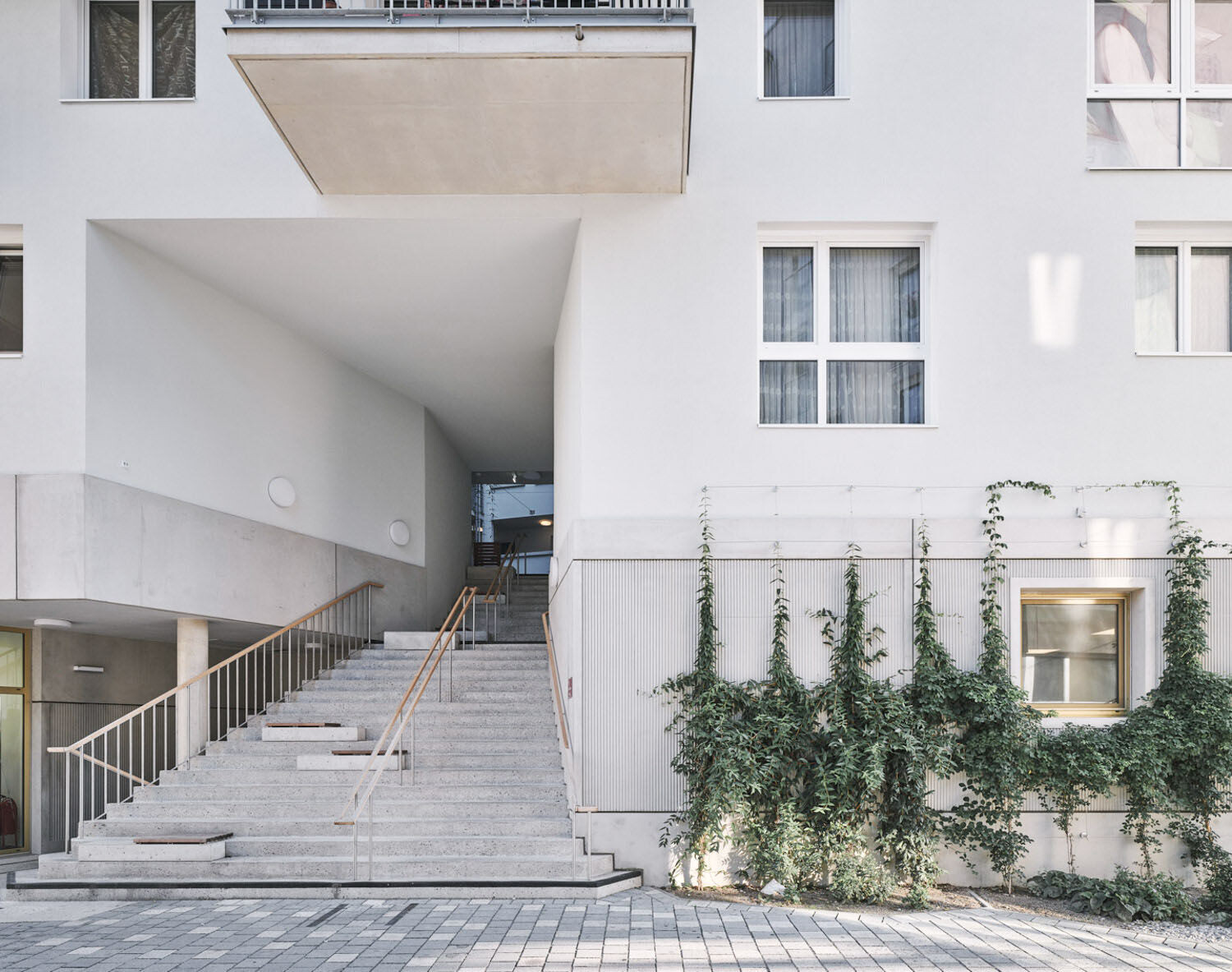
We all harbor an affection for old towns, much like our shared love for Italy or similar locales. Picture narrow streets, small-scale structures, laundry swaying in the breeze, and doors left ajar. Residents inhabit the streets, some work there, and children play safely, thanks to the consideration of all. While admittedly somewhat idealized and tinged with nostalgia, what hinders us from incorporating these qualities into new constructions? Central to this vision is the outdoor space, the ground floor area.
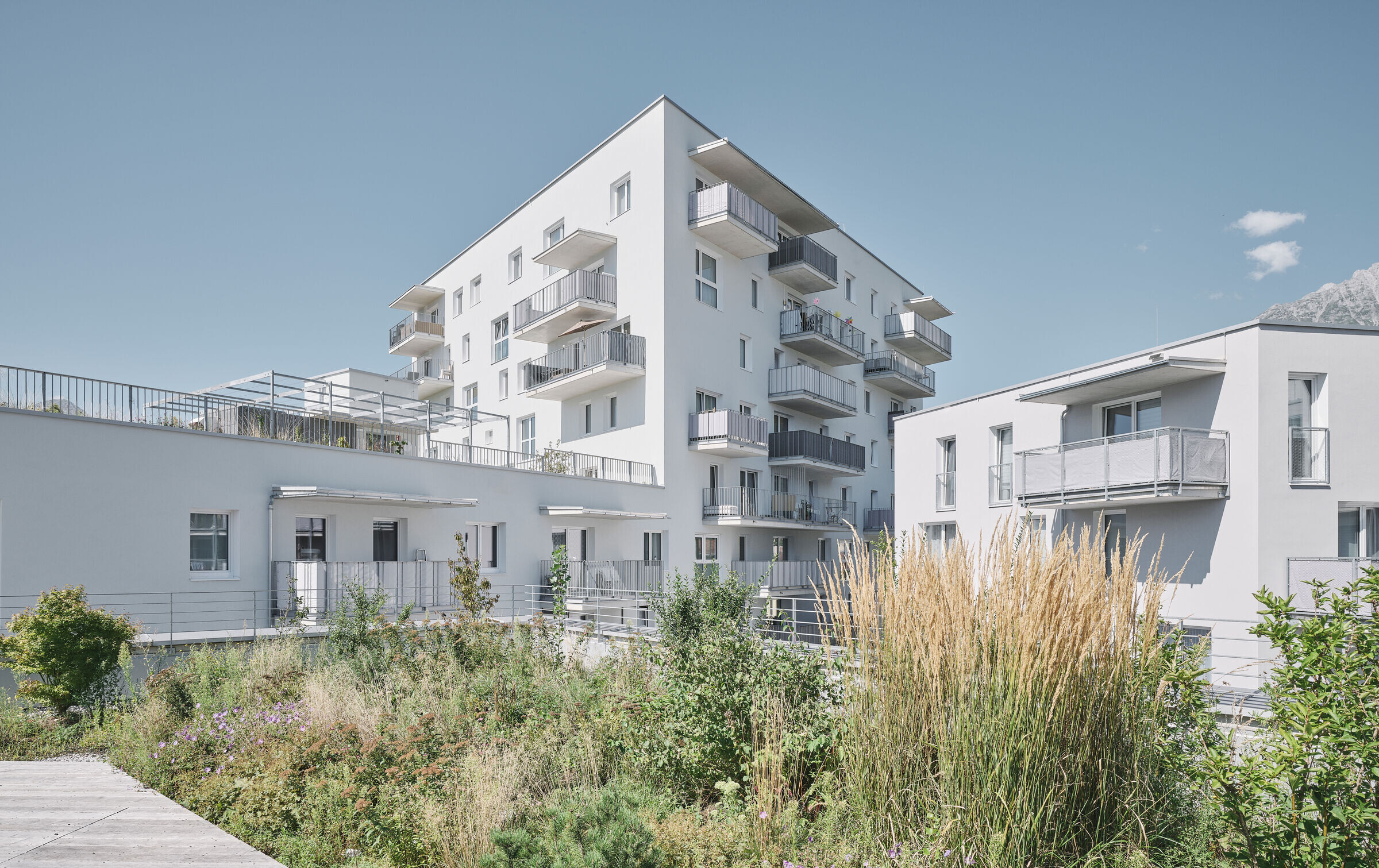
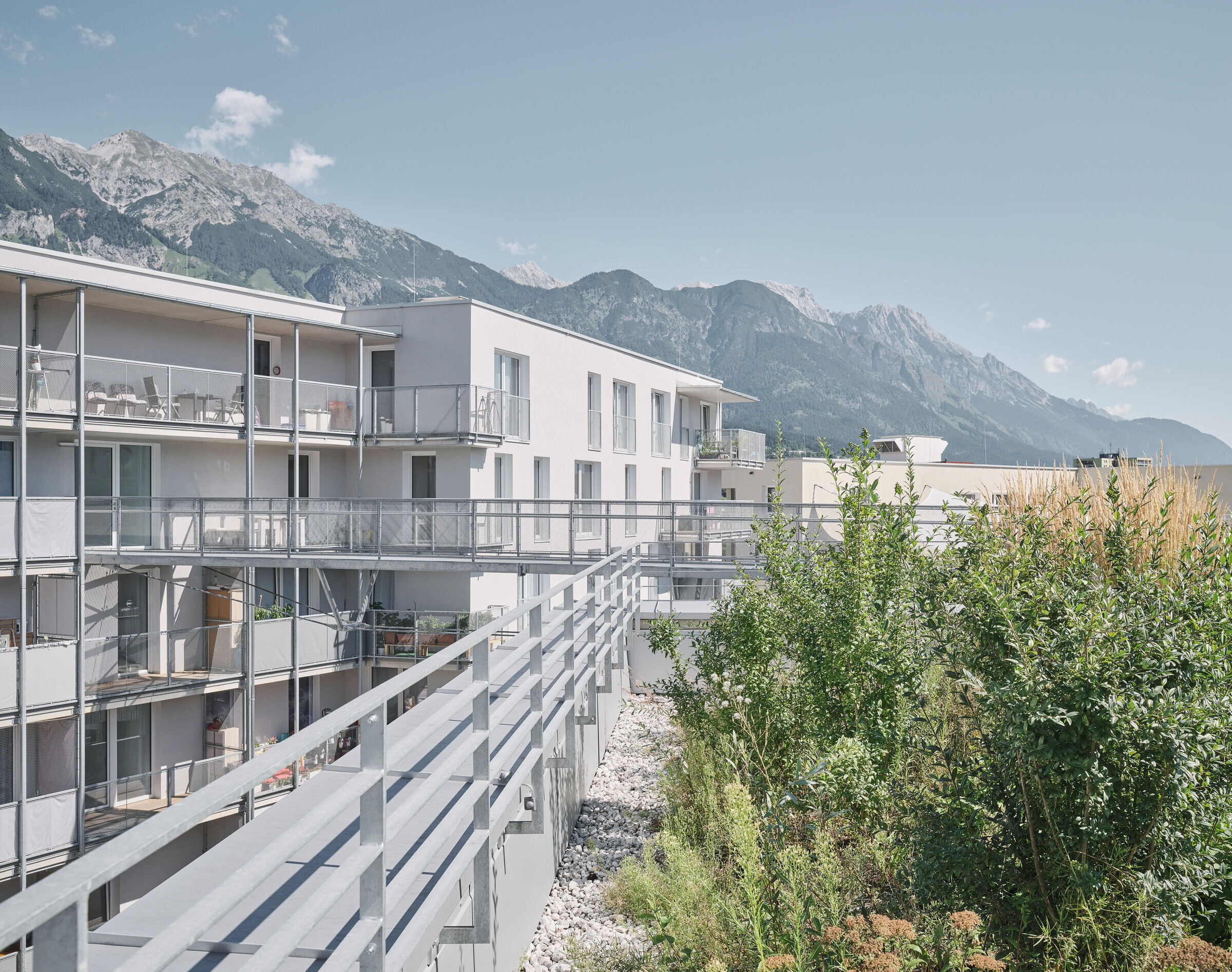
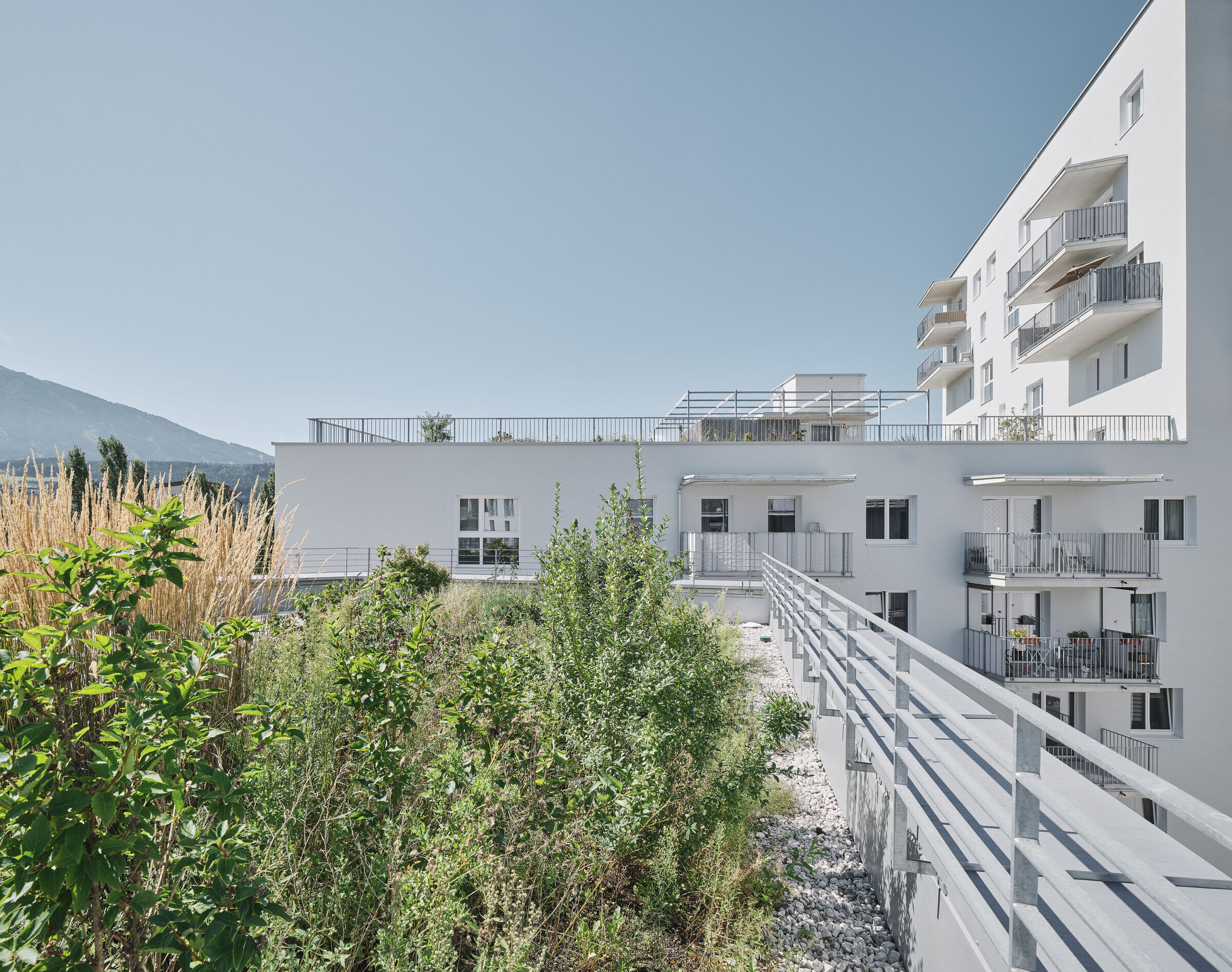
Imagine it as a collective living room, a vast shared space. Let's be clear – we're not envisioning an area adorned with fountains and the like. Instead, think of it as a blend of a play street, quaint alleyways, an old-fashioned courtyard, and a petite garden. Picture tables and benches – not the chilly, vandal-proof stainless steel ones, but comfortable wooden alternatives. Add a few fitness machines, an outdoor shower, and lounging areas. Toss in pots and containers for herbs, along with a generous sandbox. On a pleasant day, residents can venture downstairs to dine, and lunch breaks can be enjoyed outdoors. Convenient outlets allow for laptop work when needed, and lockers offer a swift storage solution, eliminating the need to trek back upstairs.
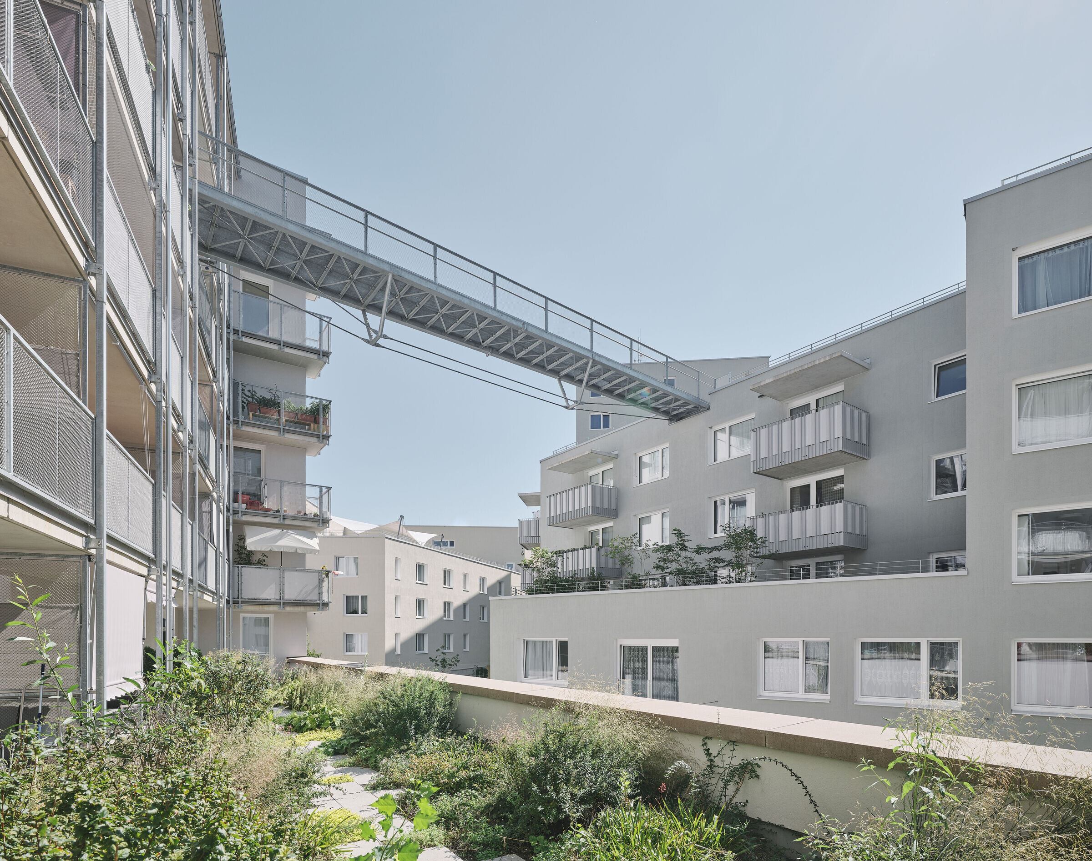
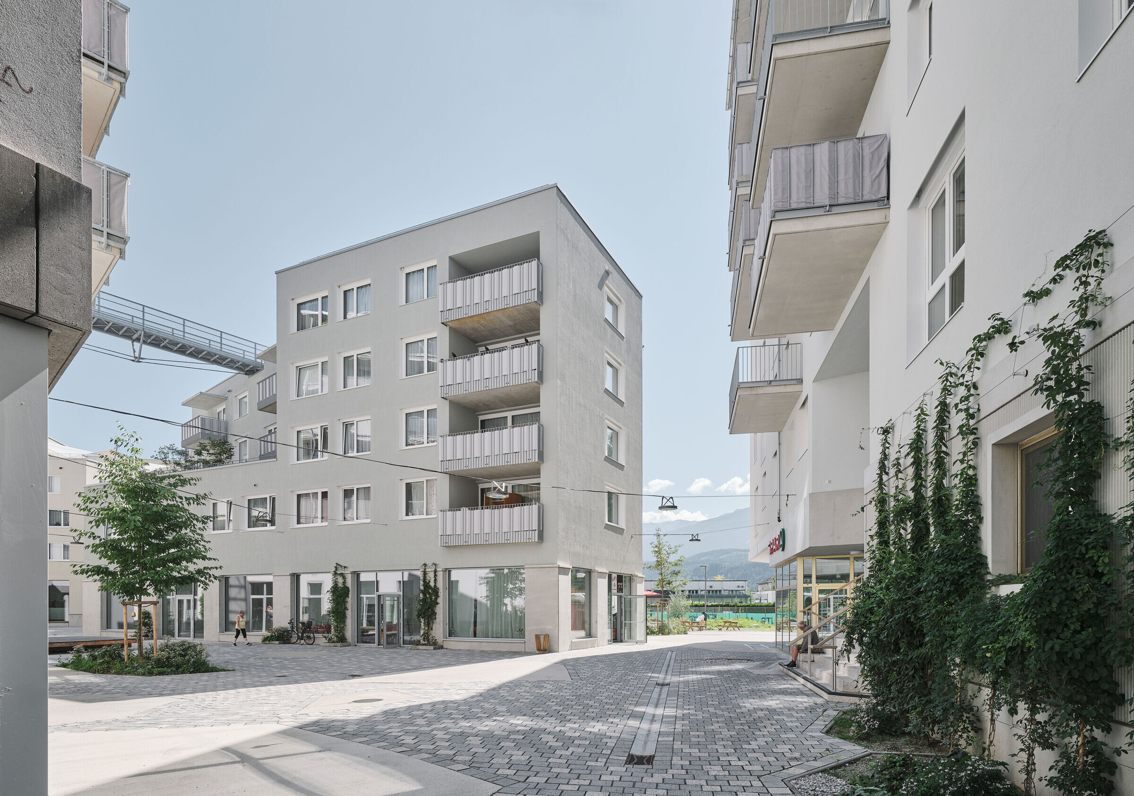
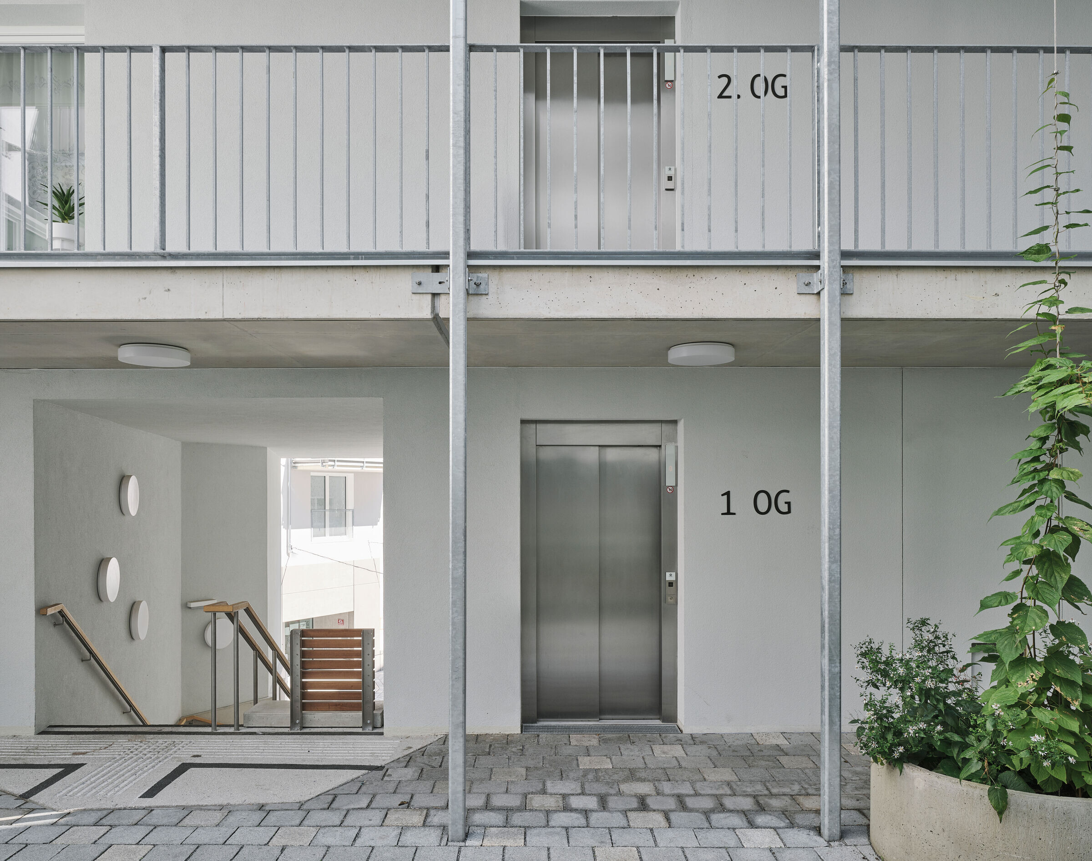
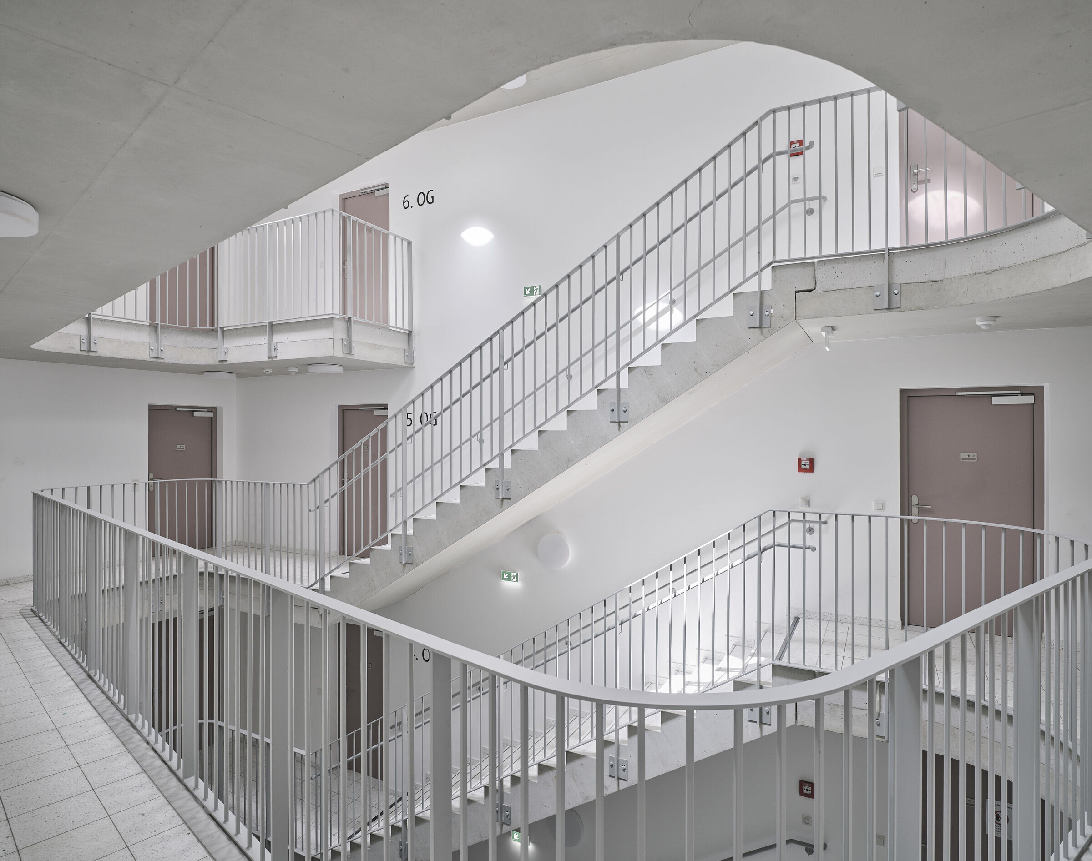
The evolving diversity of society and varied life concepts find expression in the foundational structure and types of housing. Each building component and apartment, while inherently unique, maintains an unassuming, non-ostentatious charm. Every apartment boasts distinct views, lighting, and outdoor spaces. This diversity is crucial not only now but even more so in the future. Shared spaces and private courtyards form the foundational elements for novel and alternative forms of cohabitation, dwelling, and the integration of living and working – even in our golden years.
