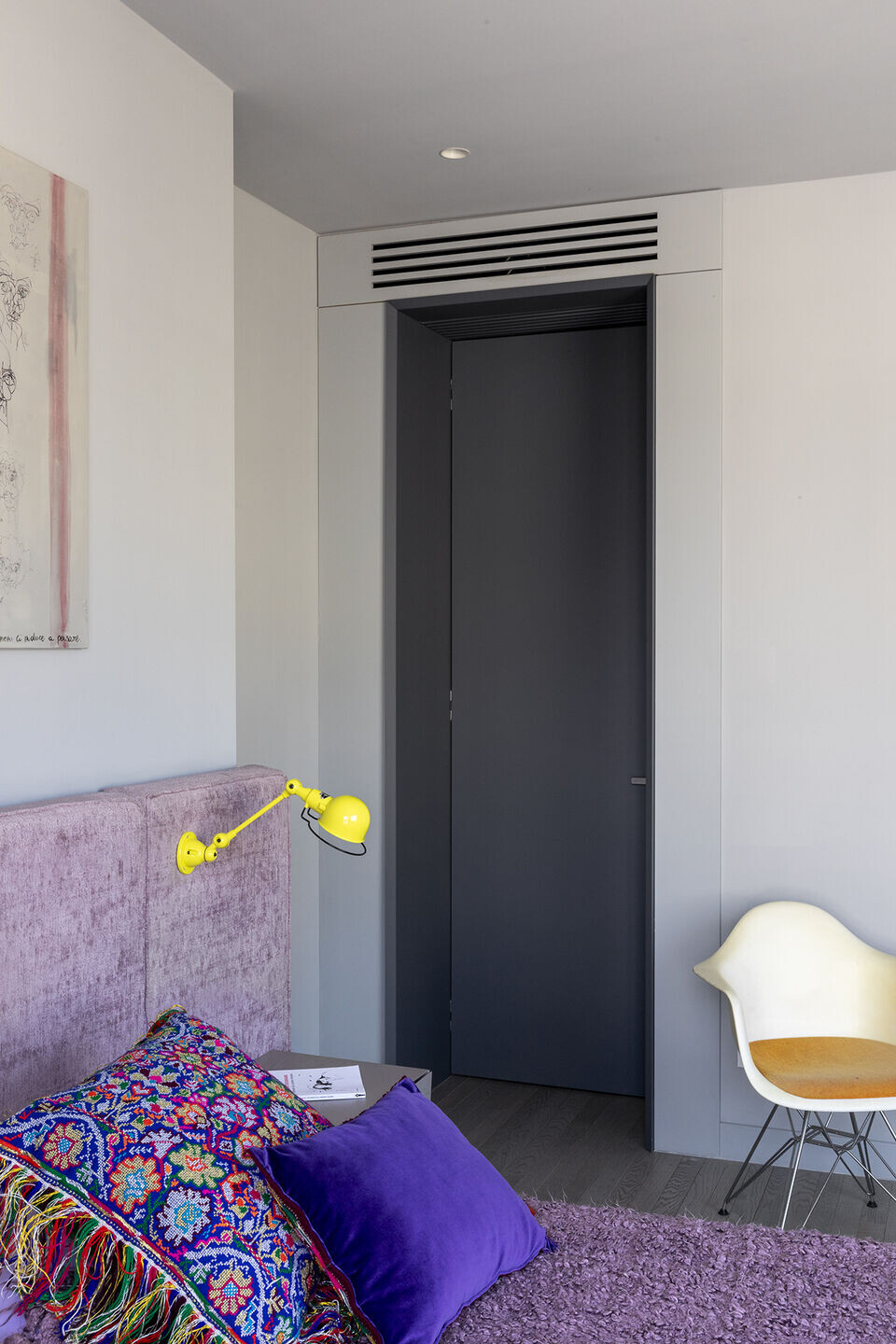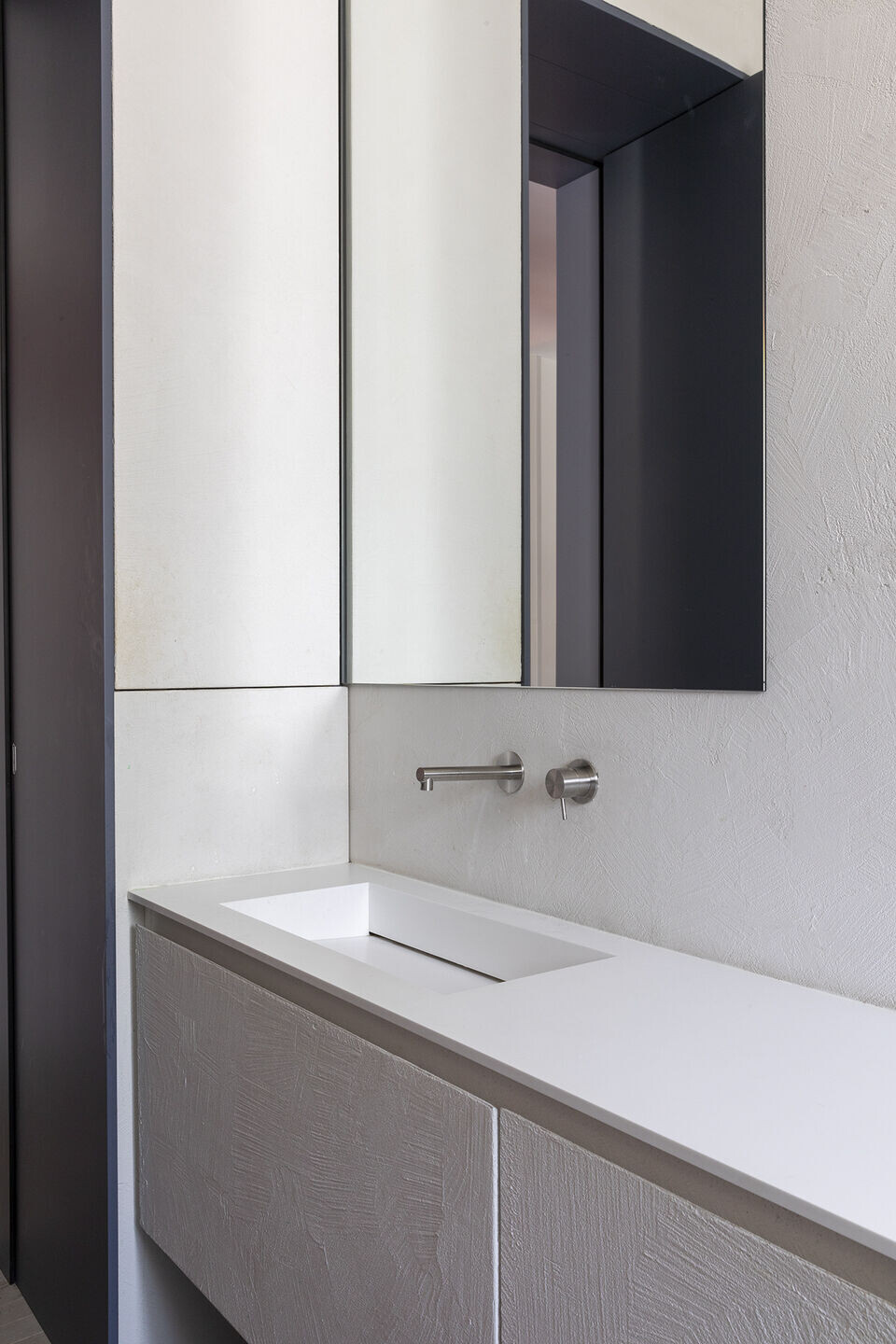With a completely redesigned layout, a 150mq attic in the Parioli district of Rome has become a welcoming home for a family of 5.
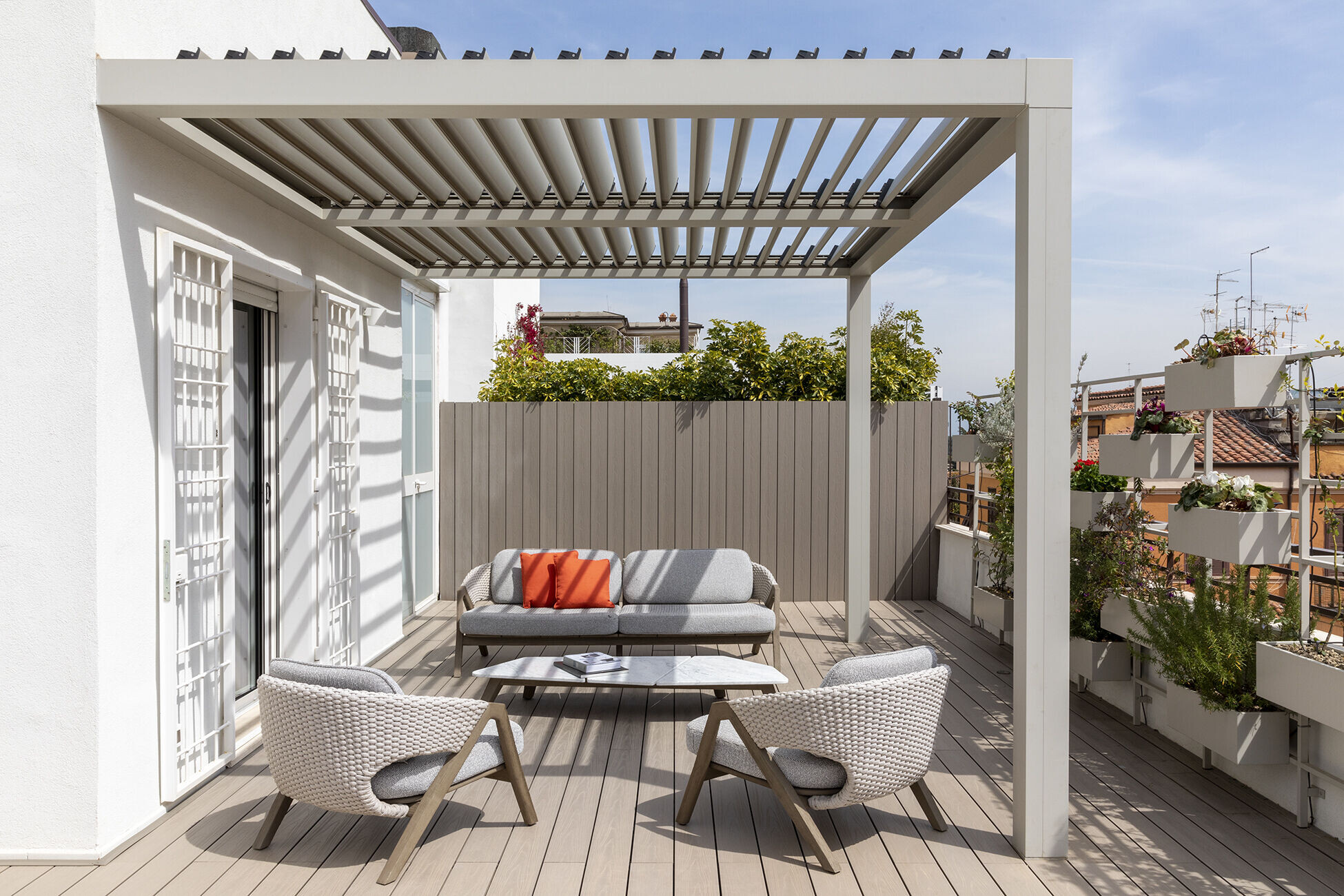
An apartment full of light, equipped with two large terraces, inhabited inside by an extremely contemporary chromatic balance in which dense shades of blue compose and chase each other inside a neutral box, that of the walls and coverings.
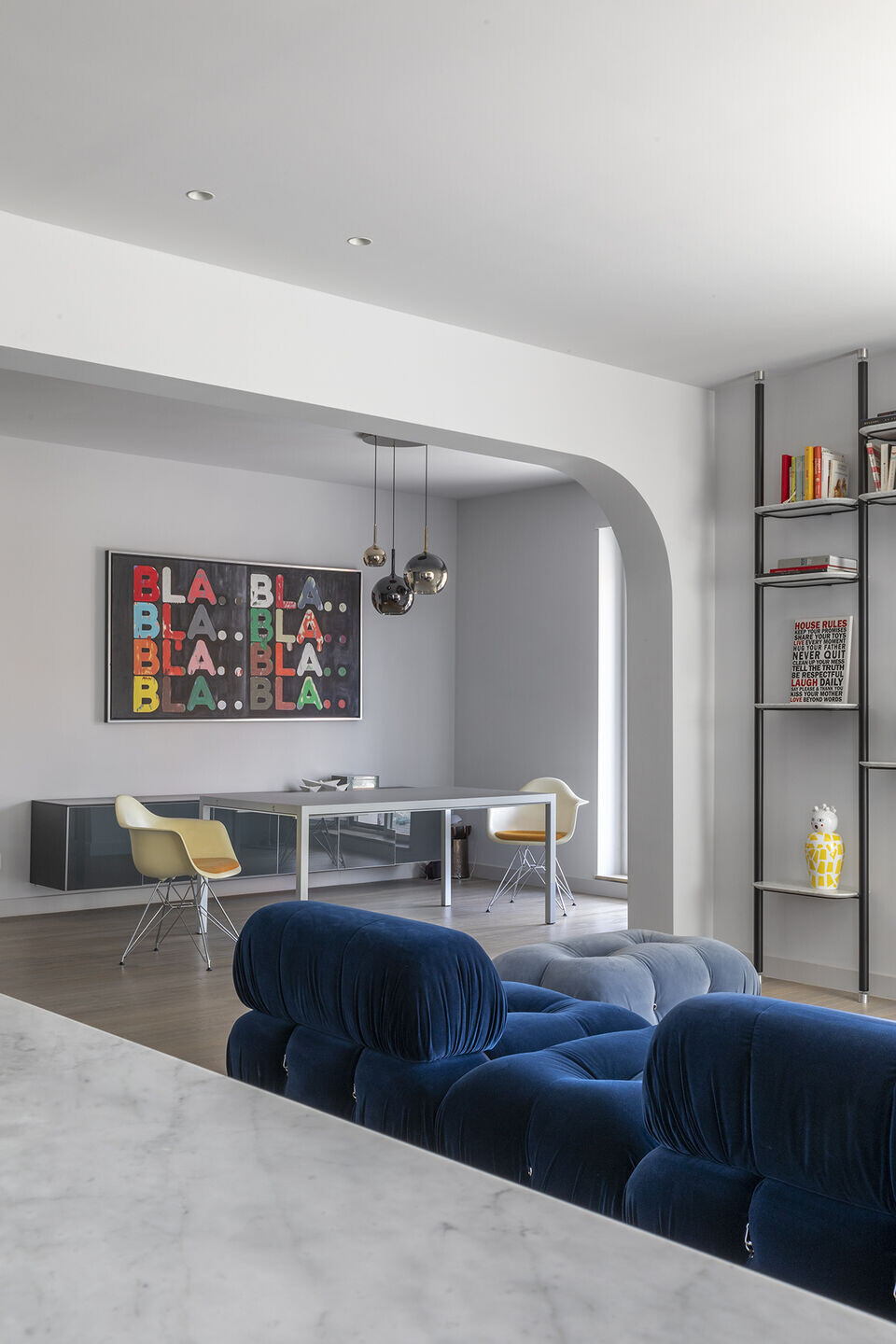
The decision to create a large living area with kitchen was a proposal by the designer that was immediately welcomed by the owners. The kitchen element is a strongly connoting piece of furniture within the space, entirely custom made. Made of wood, with the base of the island ribbed and with inserts in stainless steel, the kitchen was then completed with a Carrara marble top and backsplashes.
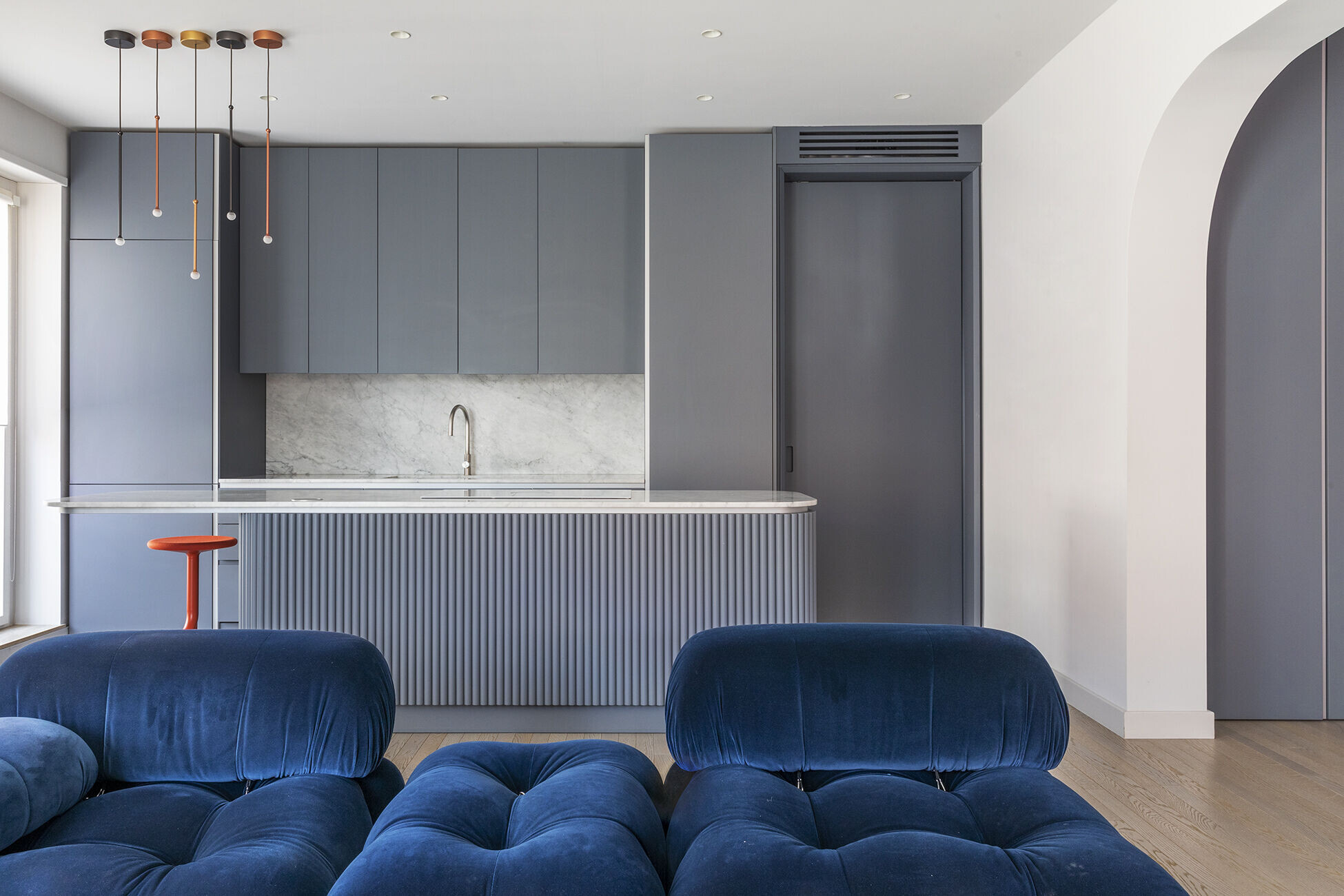
Bright and airy, the entire living area opens, through the windows to the large outdoor terrace. Hence the decision to reverse the original layout between the sleeping and living areas to fully enjoy this large and comfortable outdoor environment.
