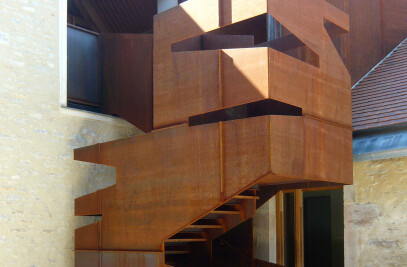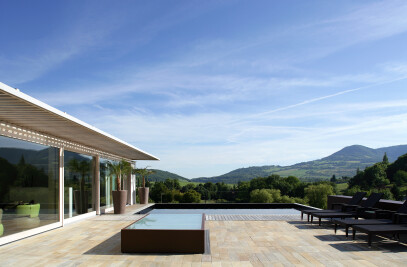It is a small building that composes with neighboring buildings large. Located between the two during the school group, it is detached from the existing buildings and surmounted by a high court on the roof. The superposition of different functions minimizes the footprint of the building and protects the surfaces of the existing classes. The dining room is a balcony above the farmyard. Its facade is deep and clear, conceived as a continuously regulating diaphragm relations between interior and exterior. On the roof, the courtyard is an open room surrounded by a wooden fence on clear track. The dining room is covered by a slab of wood after principle 'O'Porthune'. This is a juxtaposition of plates placed on edge and assembled together with an offset in the vertical plane in order to increase the structural inertia. The boards butted spruce, are 50x240mm section. The length of the boards is 10m40. The slab is based partly on the adjacent concrete structure and secondly on curtain of vertical posts. Side facade slab wood hangs from a metal truss in order to avoid bearing points in the room. This slab forming the building coverage is a terrace and is a third playground.
Products Behind Projects
Product Spotlight
News

Fernanda Canales designs tranquil “House for the Elderly” in Sonora, Mexico
Mexican architecture studio Fernanda Canales has designed a semi-open, circular community center for... More

Australia’s first solar-powered façade completed in Melbourne
Located in Melbourne, 550 Spencer is the first building in Australia to generate its own electricity... More

SPPARC completes restoration of former Victorian-era Army & Navy Cooperative Society warehouse
In the heart of Westminster, London, the London-based architectural studio SPPARC has restored and r... More

Green patination on Kyoto coffee stand is brought about using soy sauce and chemicals
Ryohei Tanaka of Japanese architectural firm G Architects Studio designed a bijou coffee stand in Ky... More

New building in Montreal by MU Architecture tells a tale of two facades
In Montreal, Quebec, Le Petit Laurent is a newly constructed residential and commercial building tha... More

RAMSA completes Georgetown University's McCourt School of Policy, featuring unique installations by Maya Lin
Located on Georgetown University's downtown Capital Campus, the McCourt School of Policy by Robert A... More

MVRDV-designed clubhouse in shipping container supports refugees through the power of sport
MVRDV has designed a modular and multi-functional sports club in a shipping container for Amsterdam-... More

Archello Awards 2025 expands with 'Unbuilt' project awards categories
Archello is excited to introduce a new set of twelve 'Unbuilt' project awards for the Archello Award... More

























