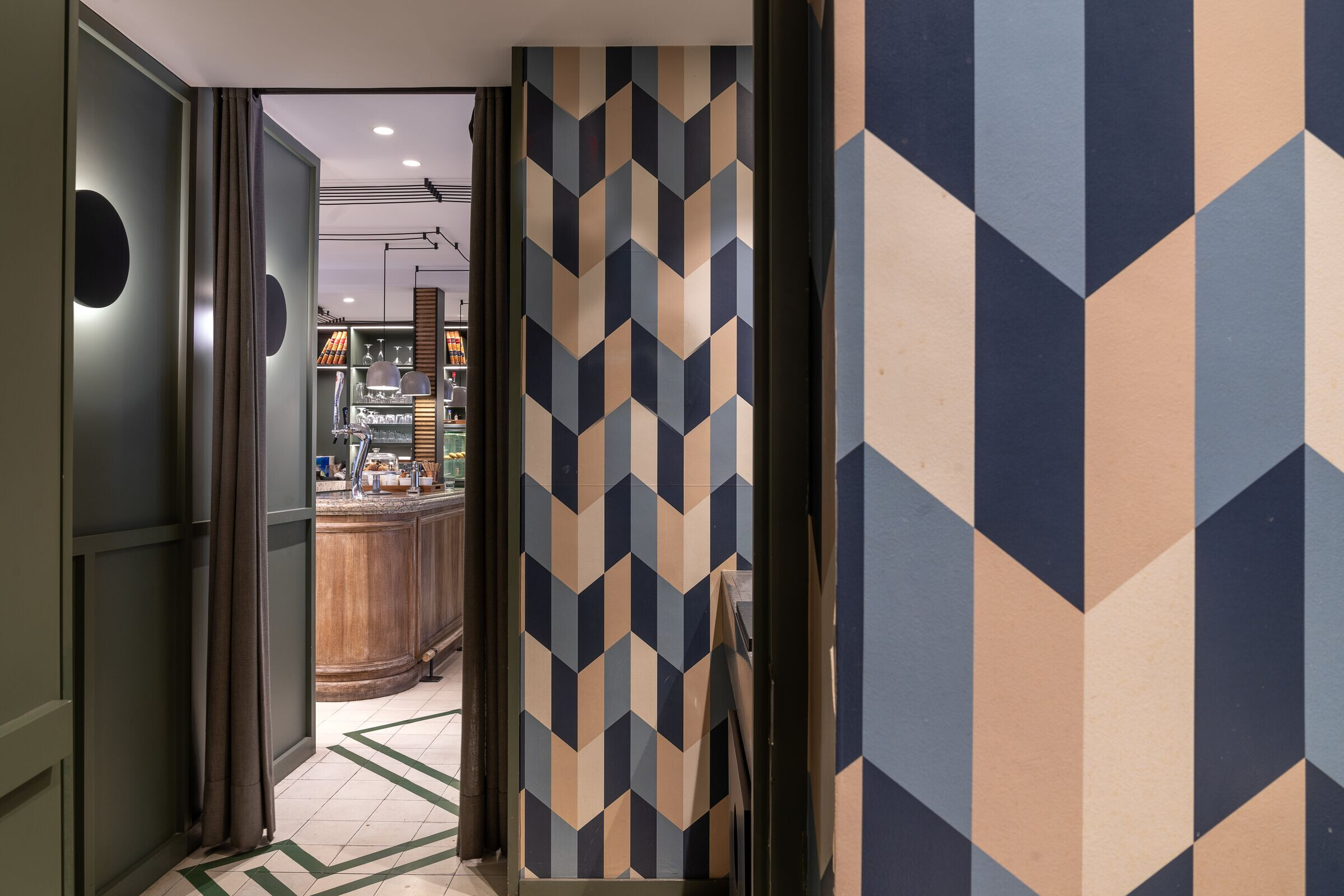The Chocolatería San Ginés franchise project in CDMX focused on adapting the Spanish business to a contemporary and local Mexican context.
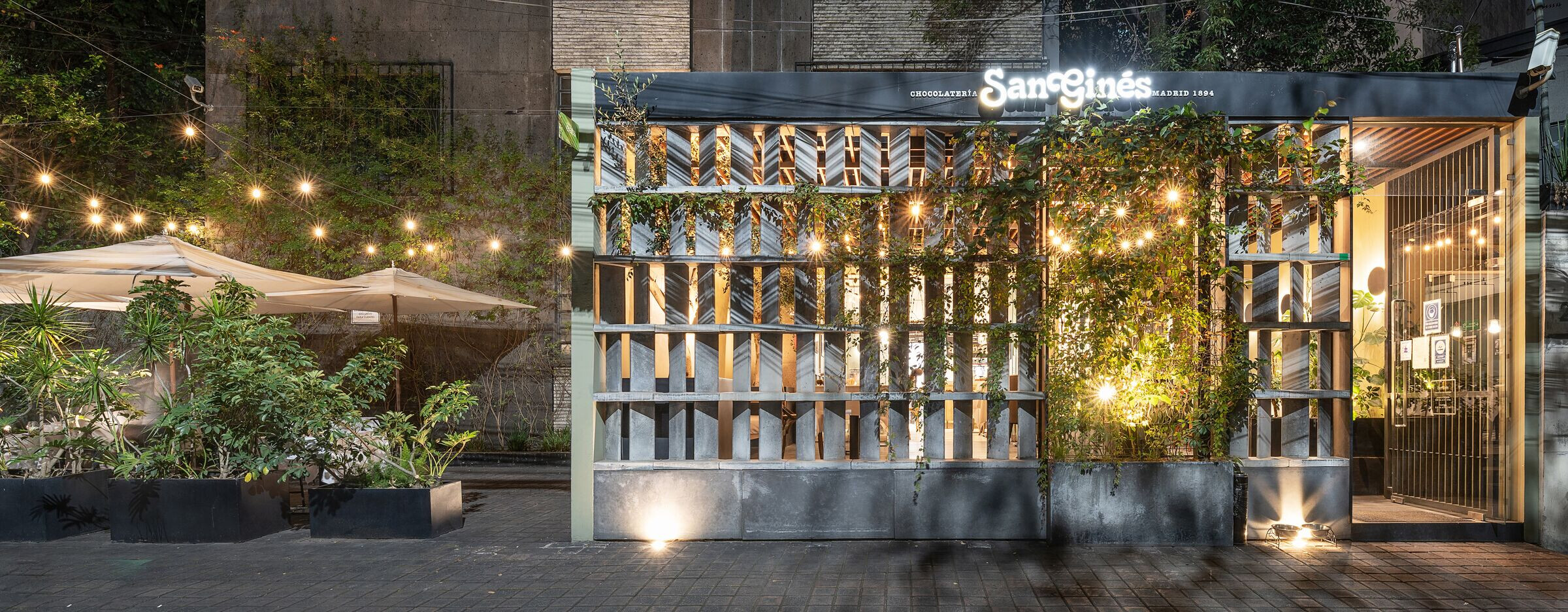
The façade consists of a lattice made up of concrete pieces integrating a green wall, which allows light to enter the terrace with a wooden pergola, isolating itself from the urban context, controlling what is seen from the inside to the outside and vice versa.
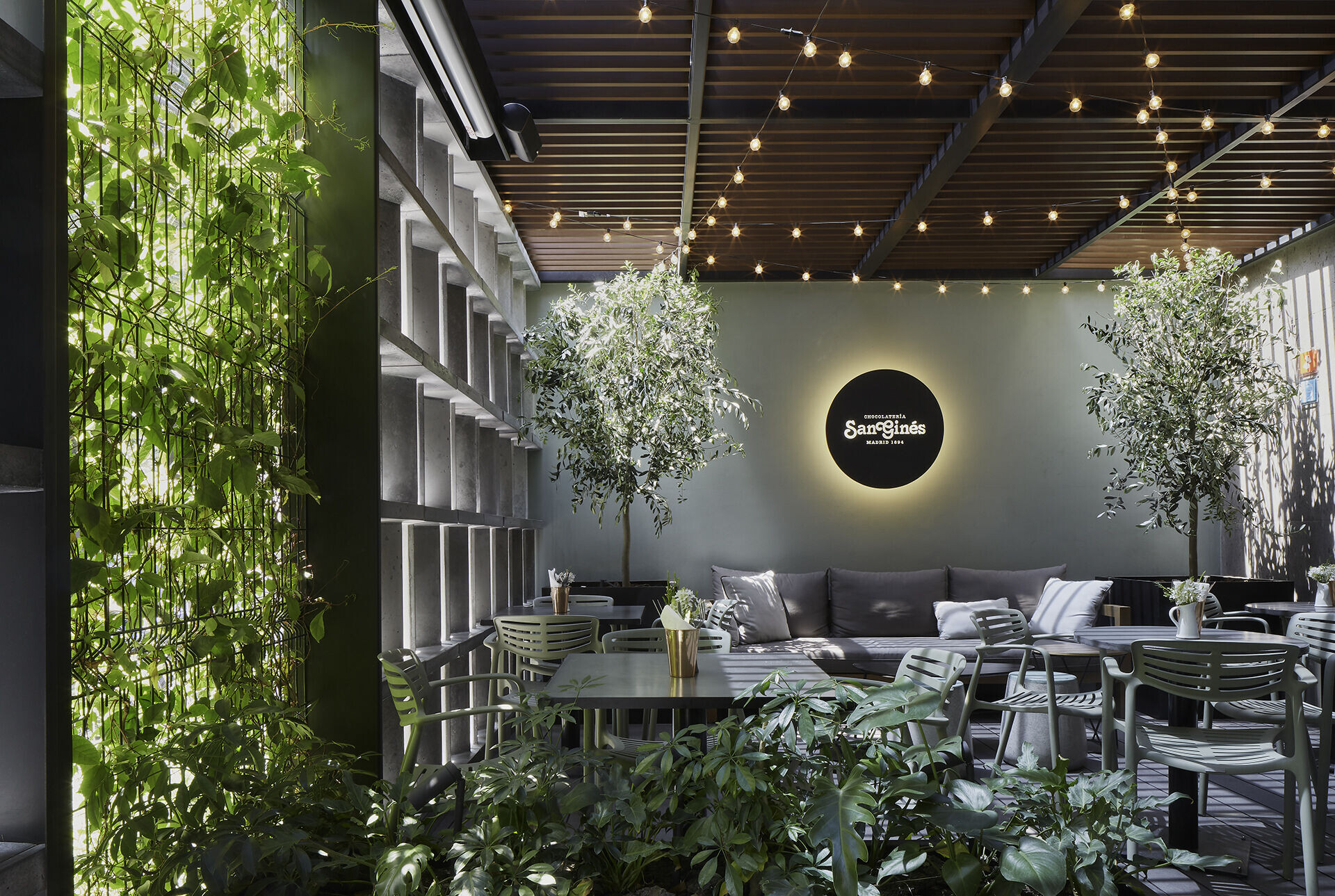
Inside, the existence of an old myrtle tree is respected, integrating into the covered terrace, accompanied by two olive trees placed around the office.
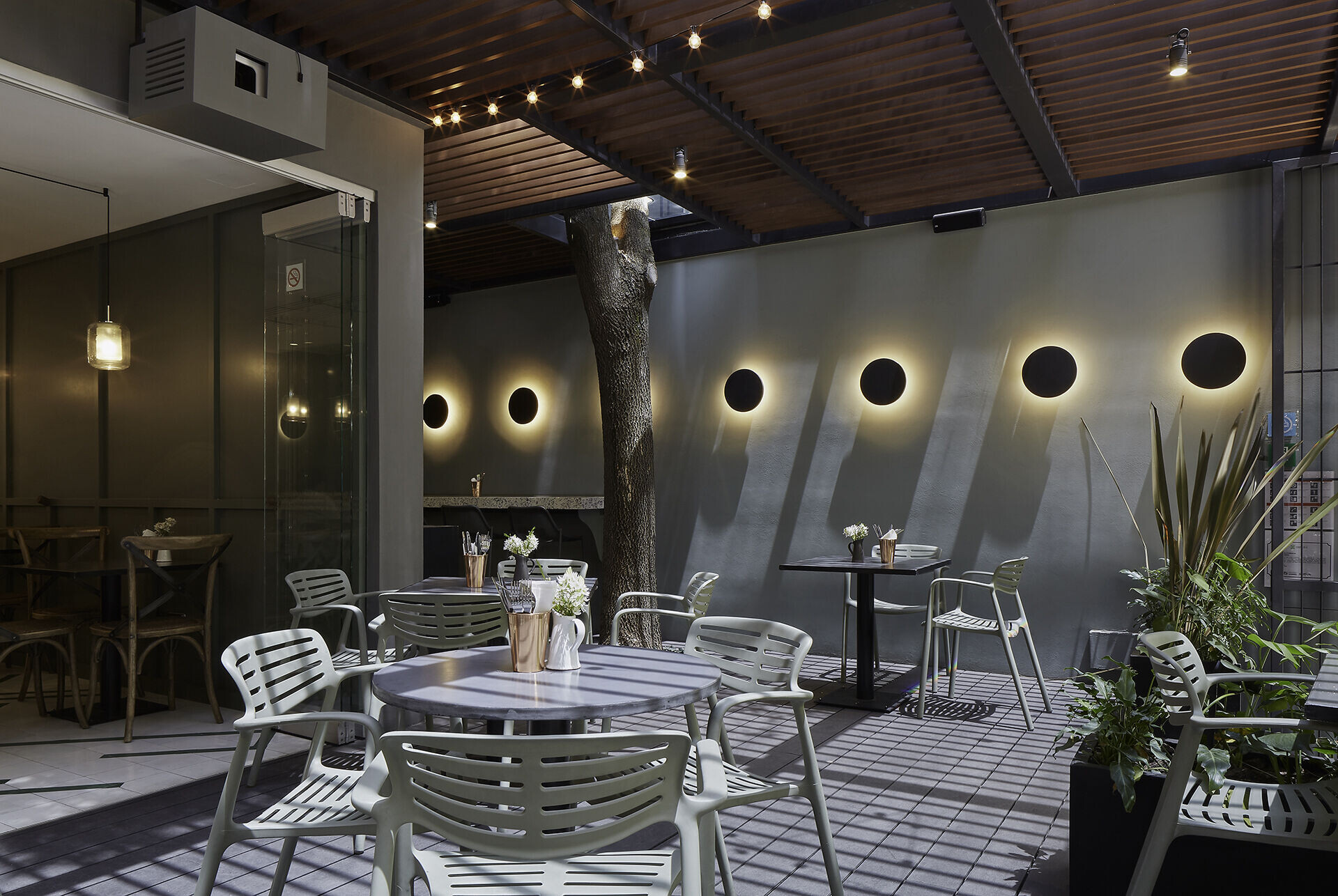
The adaptation of colors and textures was achieved by re-understanding the main color and a special design for the floor. The central wooden bar adds a chronological reference to the original Madrid franchise.
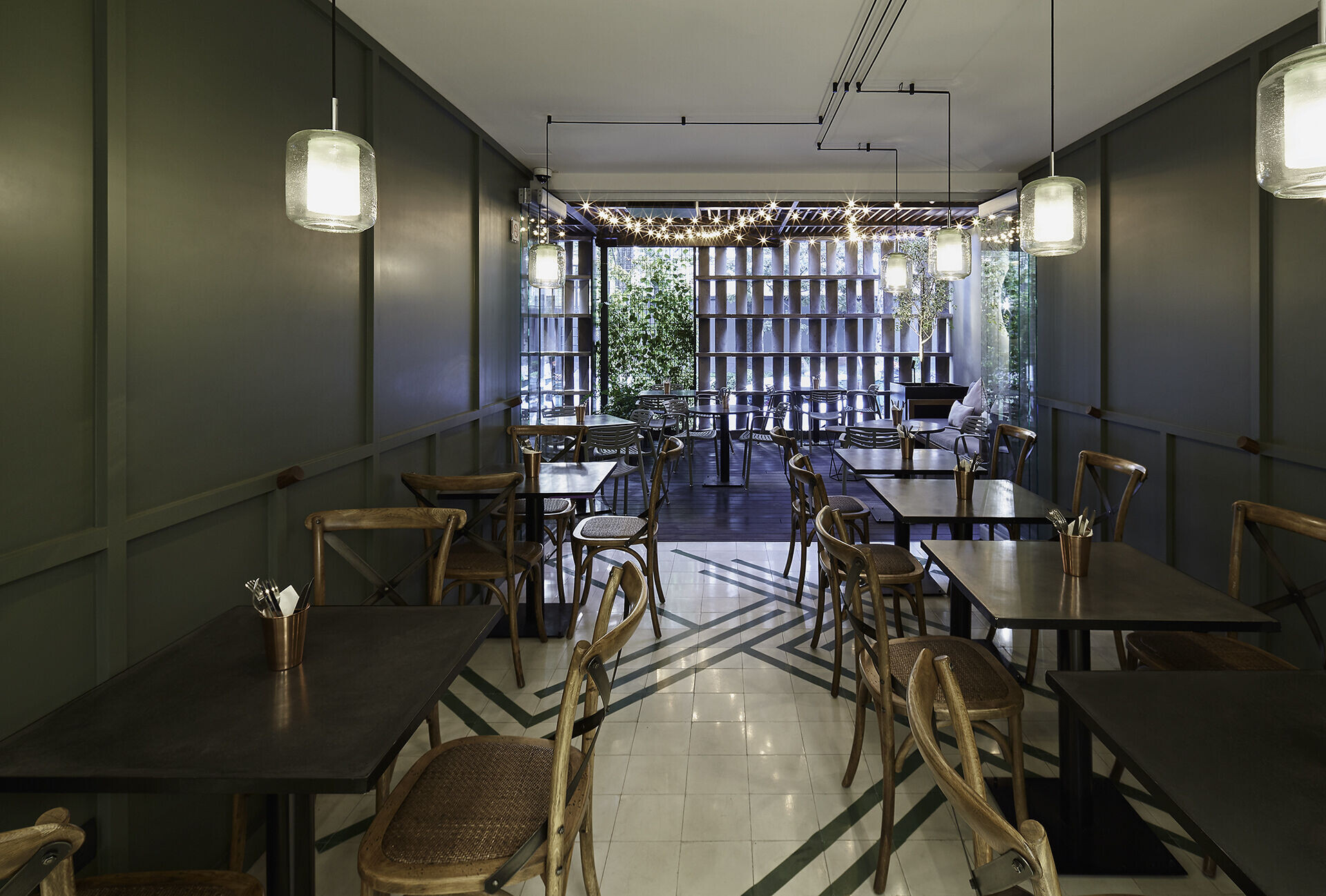
The lighting features apparent cable lines with circular concrete luminaires. The circular flying buttresses on the wall, designed by the firm, incorporate the chocolate shop's logo.
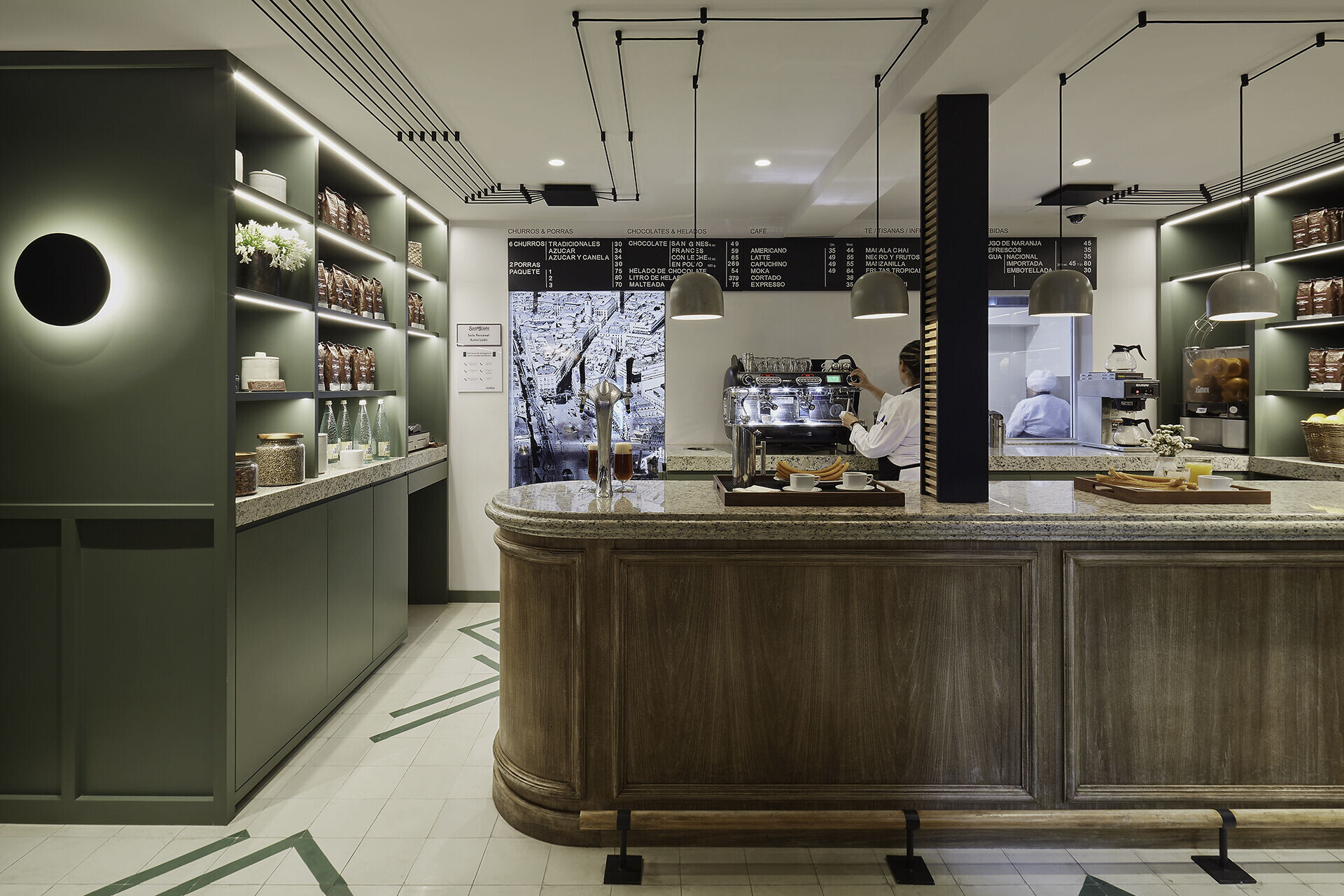
The space fuses classic elements with contemporary design, adapting the foreign concept to the Mexican market, establishing a pattern for future stores in Mexico.
