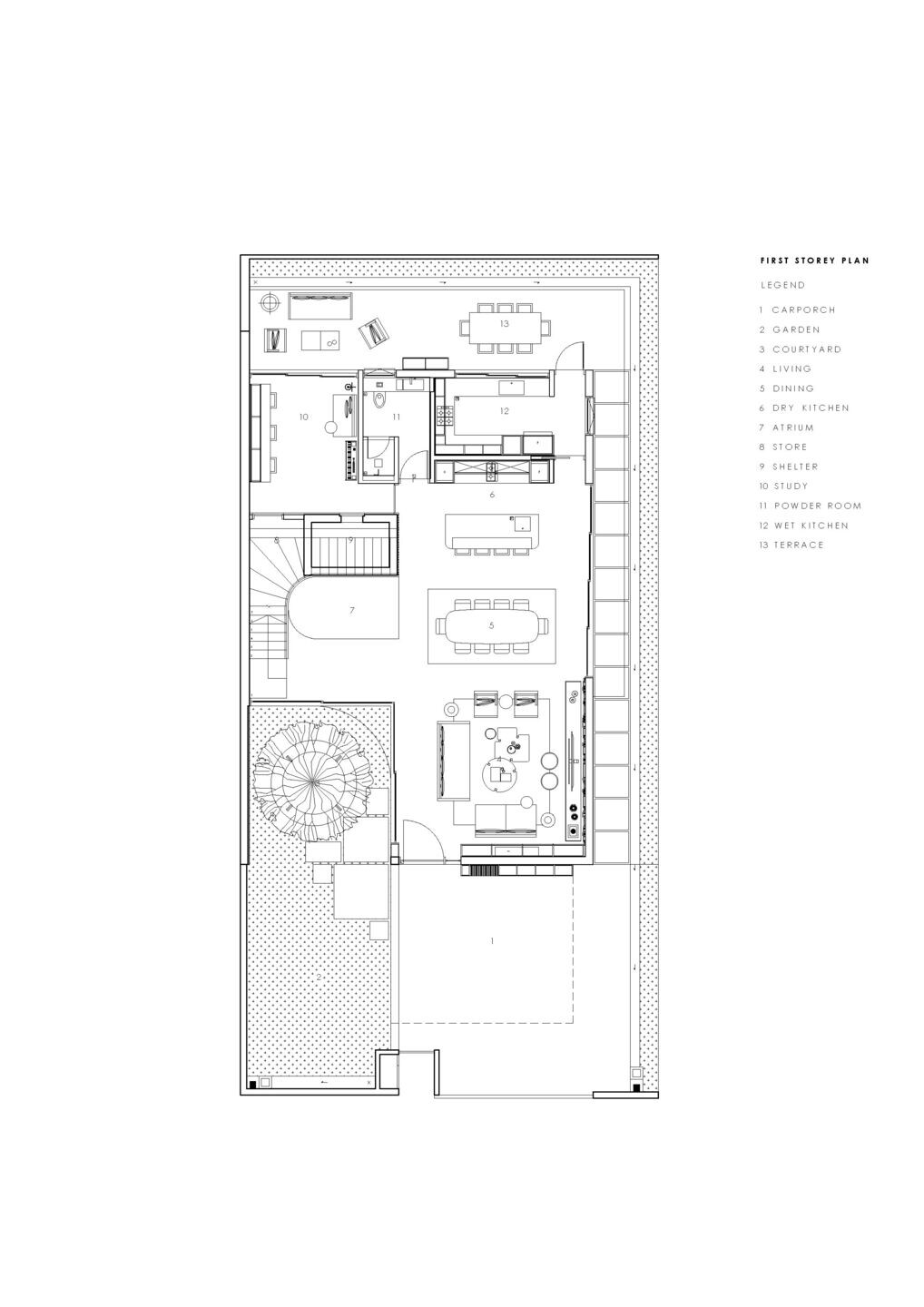Chord House is situated in the small estate of Moonbeam along Holland Road in Singapore. The house sits on a sloping road which has a public bus route running along it, with a bus stop located two houses away. Due to the heavy traffic, privacy from vehicle and pedestrian traffic was a big factor in our design for the house.
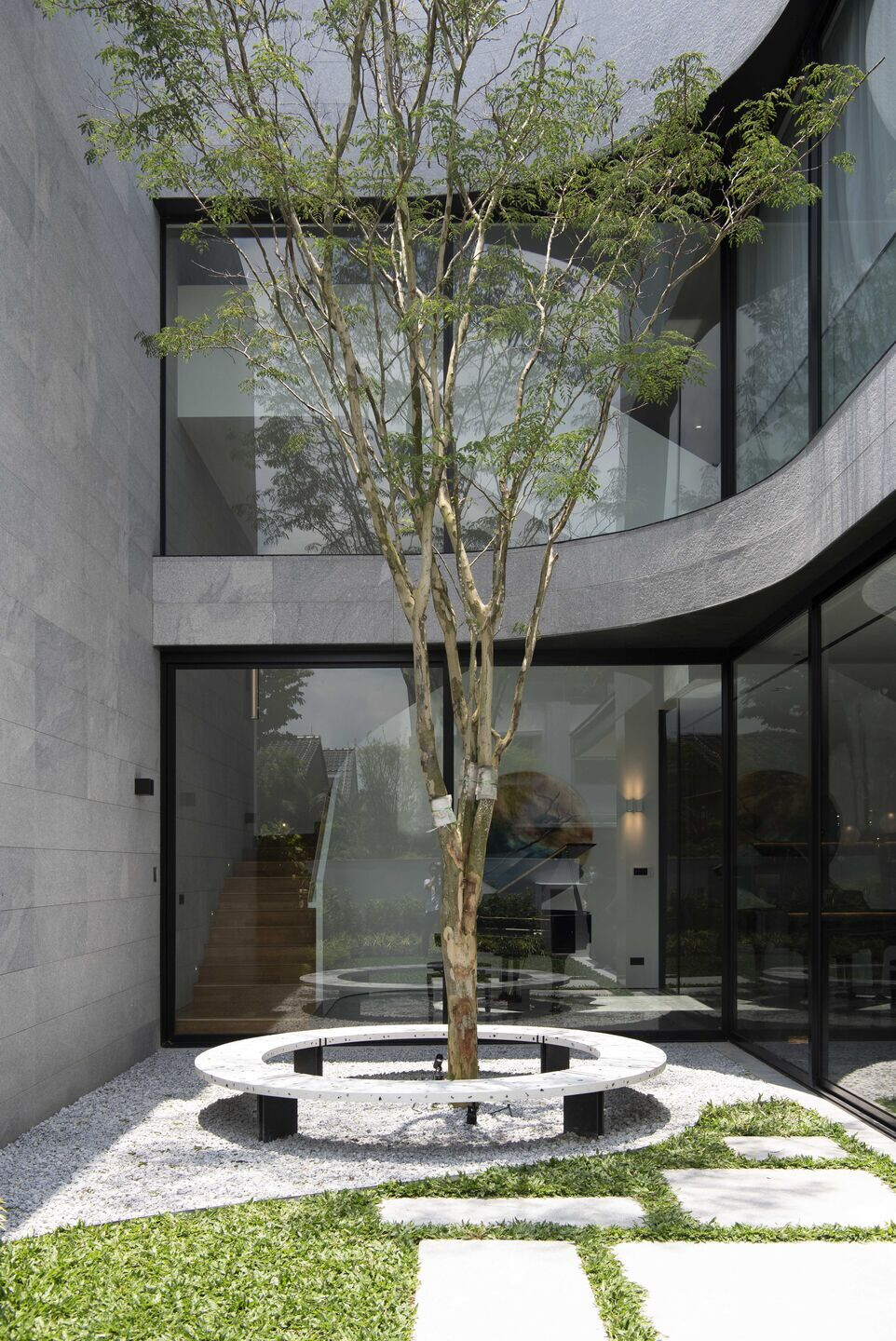
The form of the house was derived from this context of highly built-up suburban districts. As a semi-detached house, the party wall provided an opportunity to create an inward-facing courtyard for privacy, in place of the typical fenestration which faces outwards to the surrounding neighbours and street. The courtyard was conceptualised as a means to create inward facing views, and introduce light and ventilation into the house without sacrificing privacy.
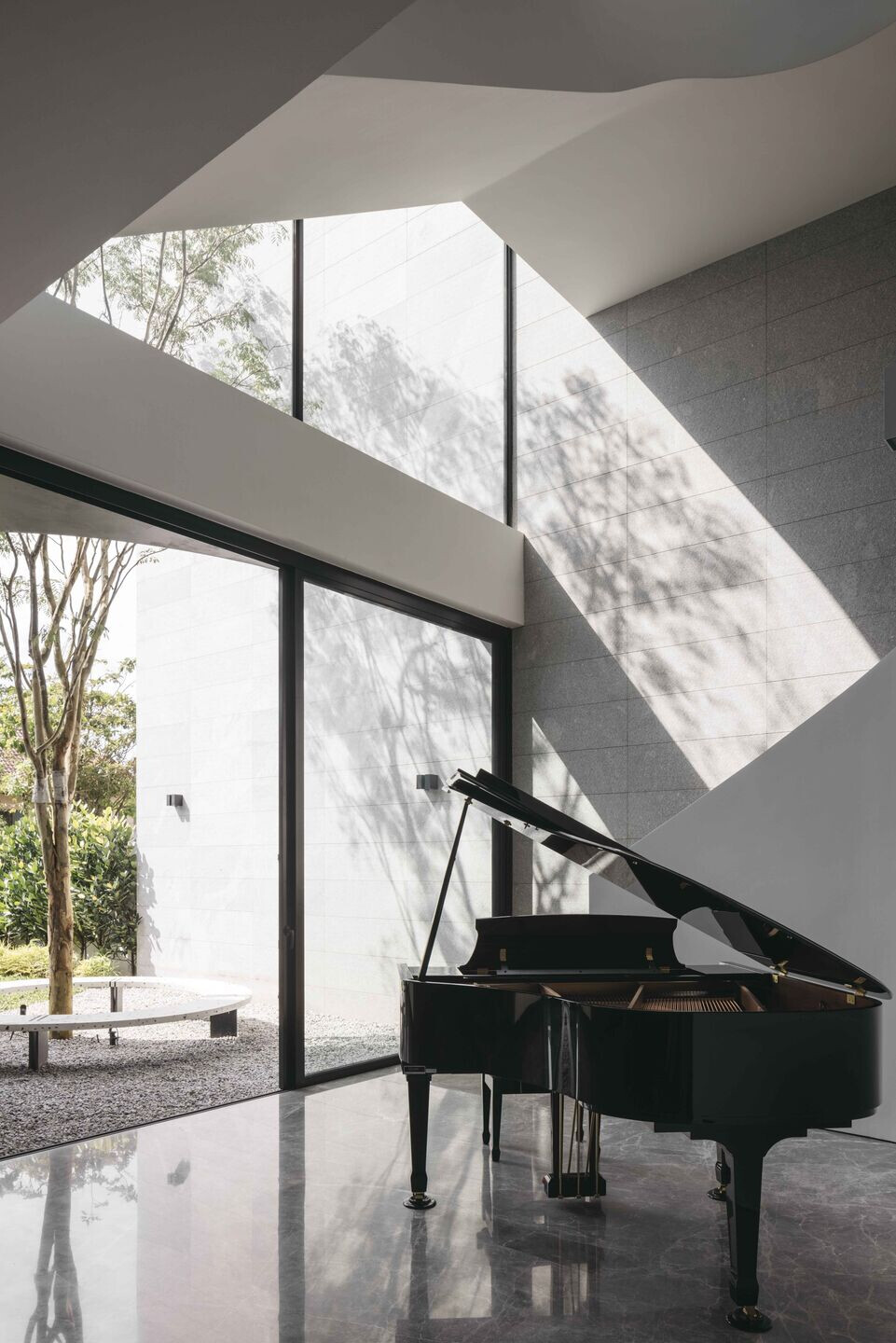
Chord House, termed due to the notion of how two points on a curve are related, inverts this idea, and we employed a curved building form on the building facade to emphasize the notion of the courtyard being carved out from the building mass.
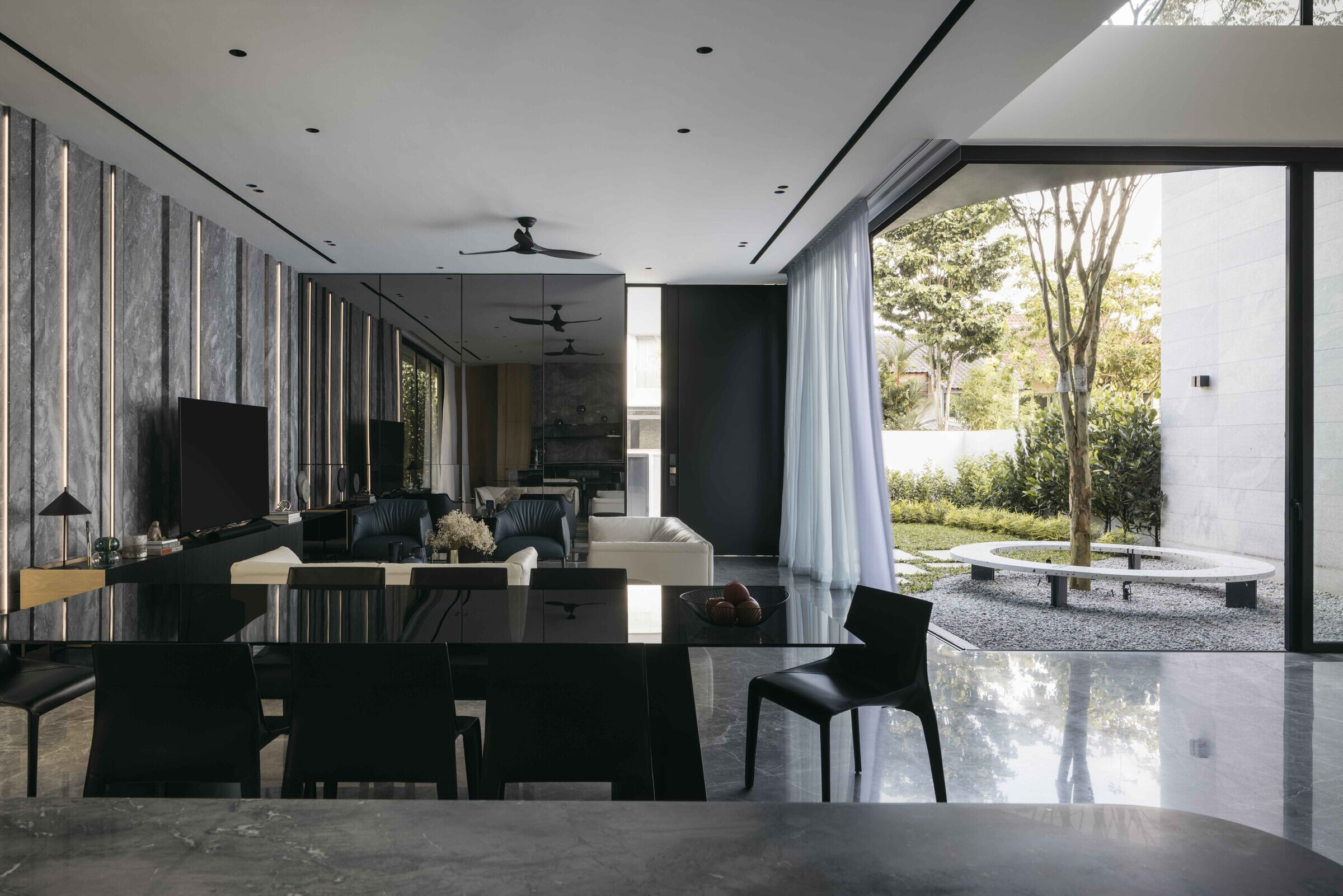
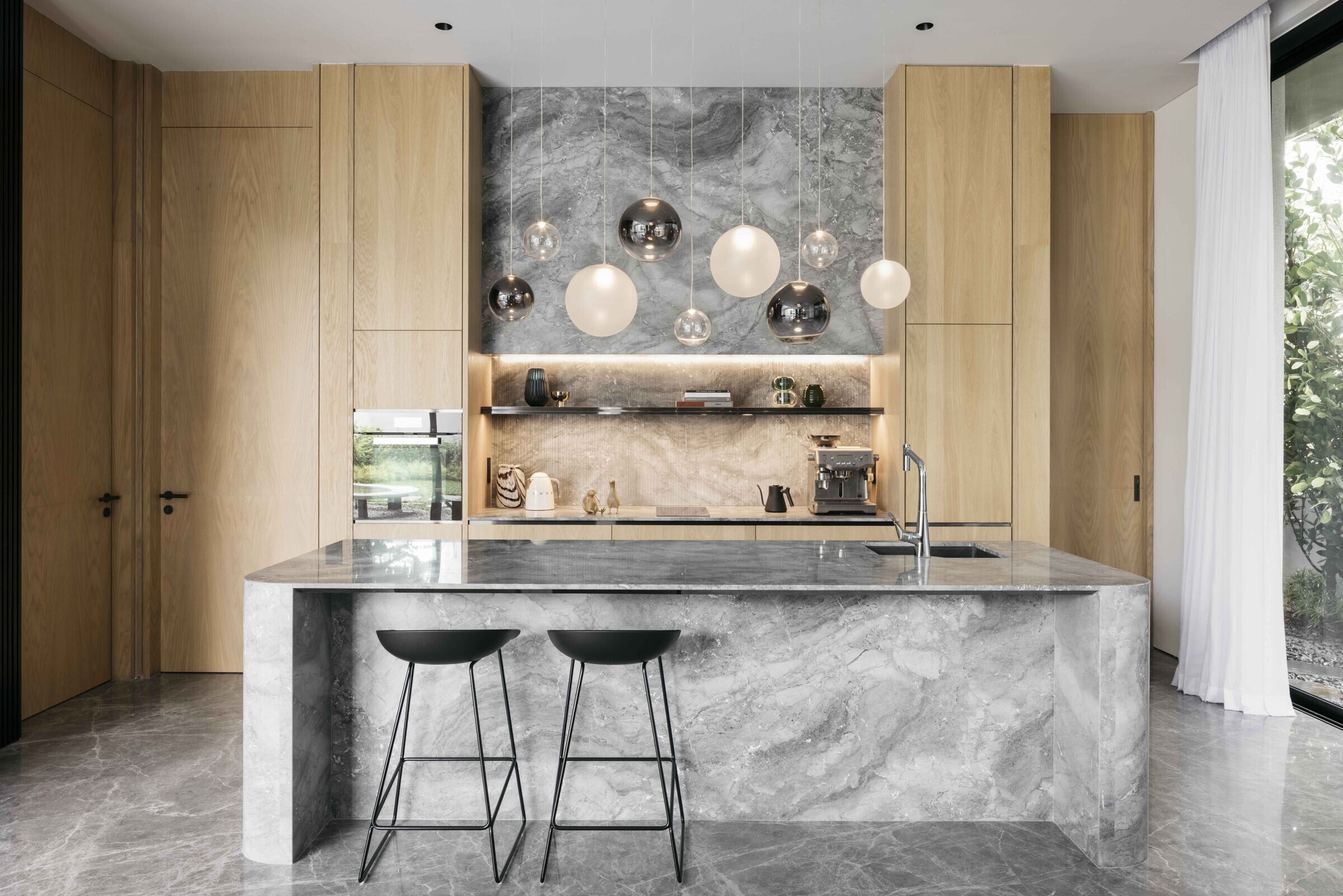
A seven-metre high Caesalpinia tree was specially sourced from overseas so that its foliage would be clearly visible from the master bedroom on the second storey and when traversing the staircase between all three floors.
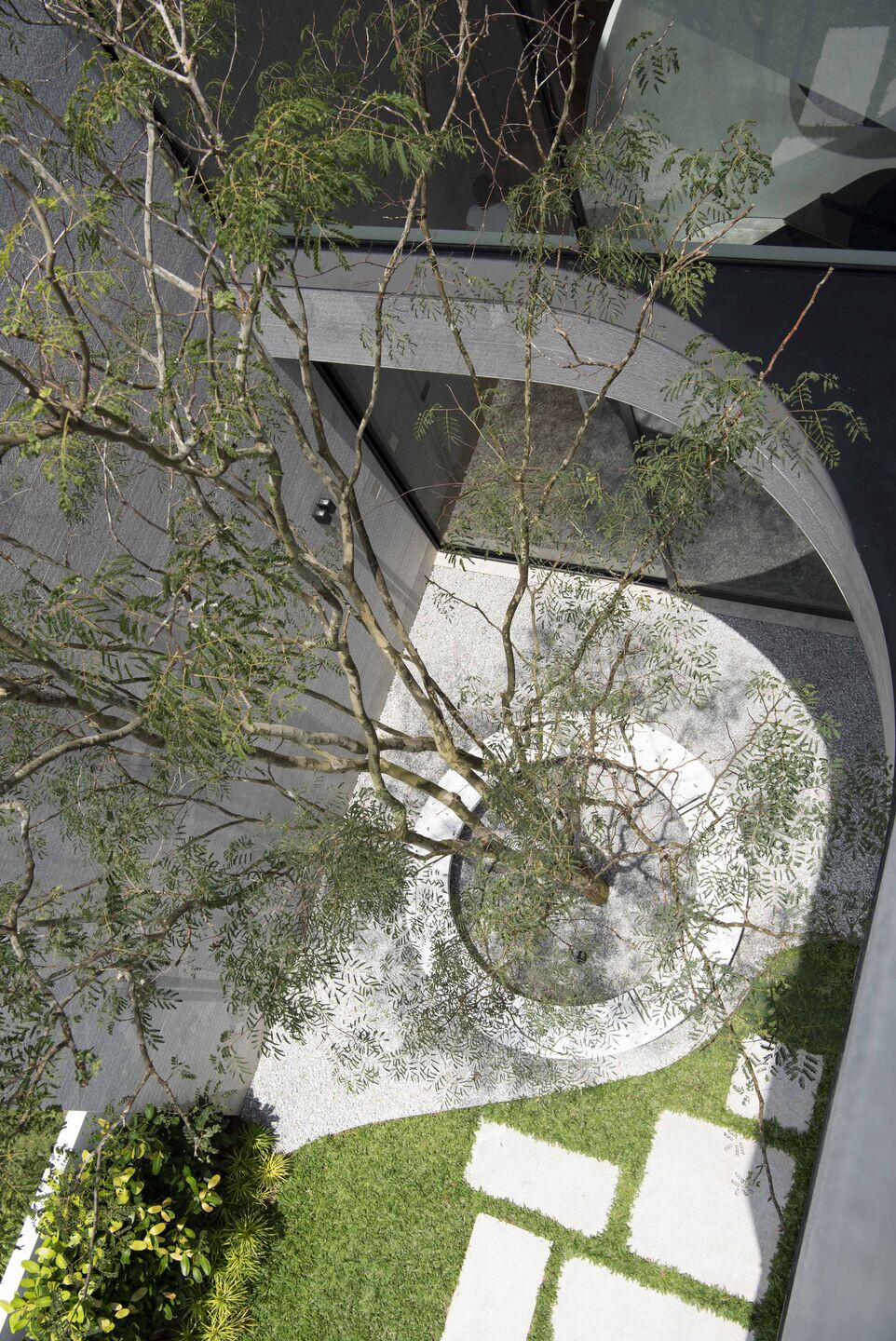
The courtyard is designed to pull in nature deep into the building plan. On the first storey, natural ventilation and light floods the living and dining spaces when the oversized glass doors are opened. The garden feels almost a part of the living, which was important as we did not want the courtyard to feel disconnected from the interiors. The morning sun casts shifting shadows of the tree branches onto the staircase wall, which is clad in light toned granite stone continuing from the exterior, seamlessly into the house.
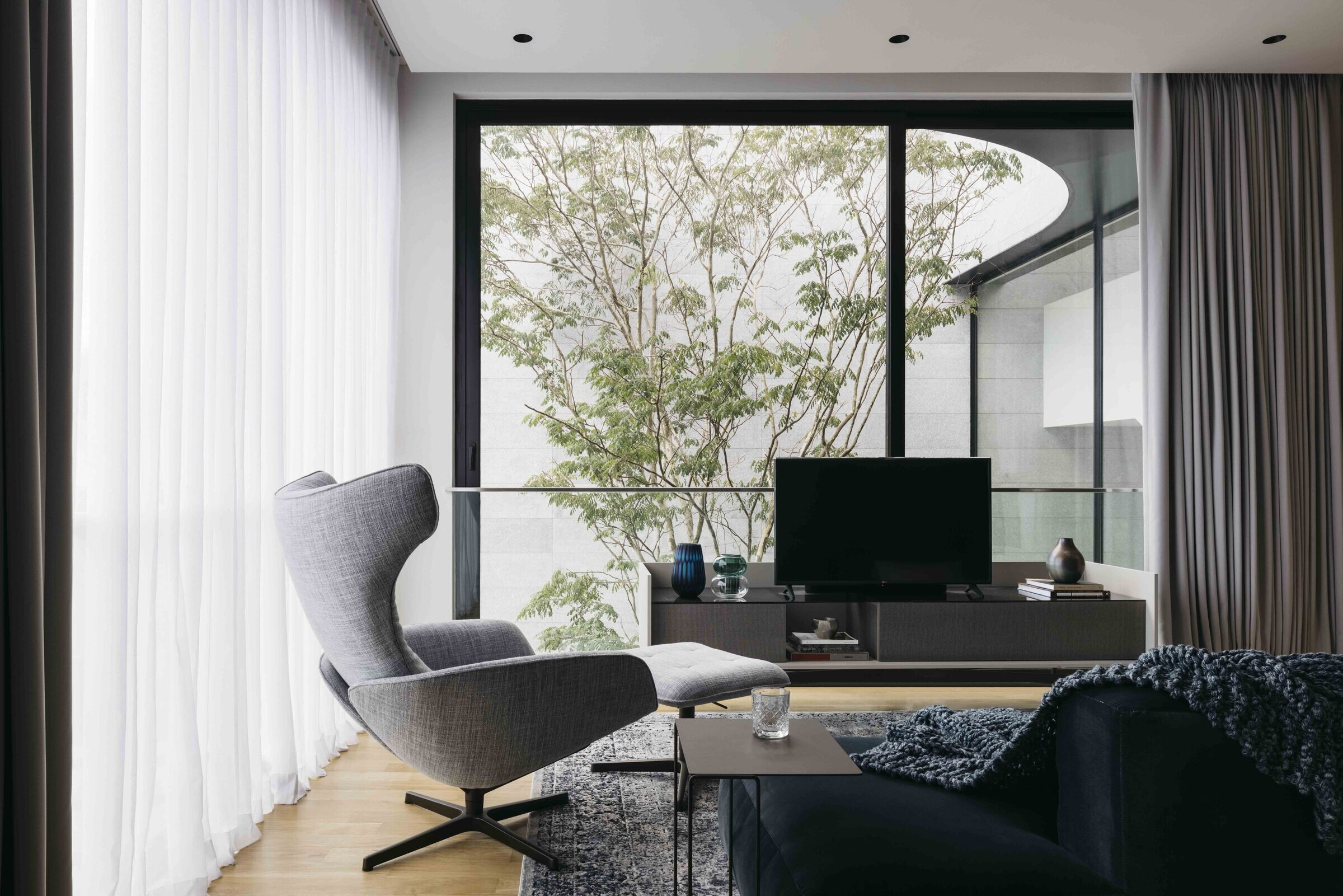
At the atrium, the granite cladding was similarly specified in a roughened hammered texture, and oak wall panelling in fluted panels for the main corridor connecting the family bedrooms. The curving staircase sweeping upwards is the highlight of this space, culminating in a glass skylight at the top, which invites daylight and shadow to filter three stories down to the living spaces below. In the centre of the atrium sits a grand piano, beside which is a custom made resin artwork by Patrick Bezalel, specially commissioned by the owners for the house.

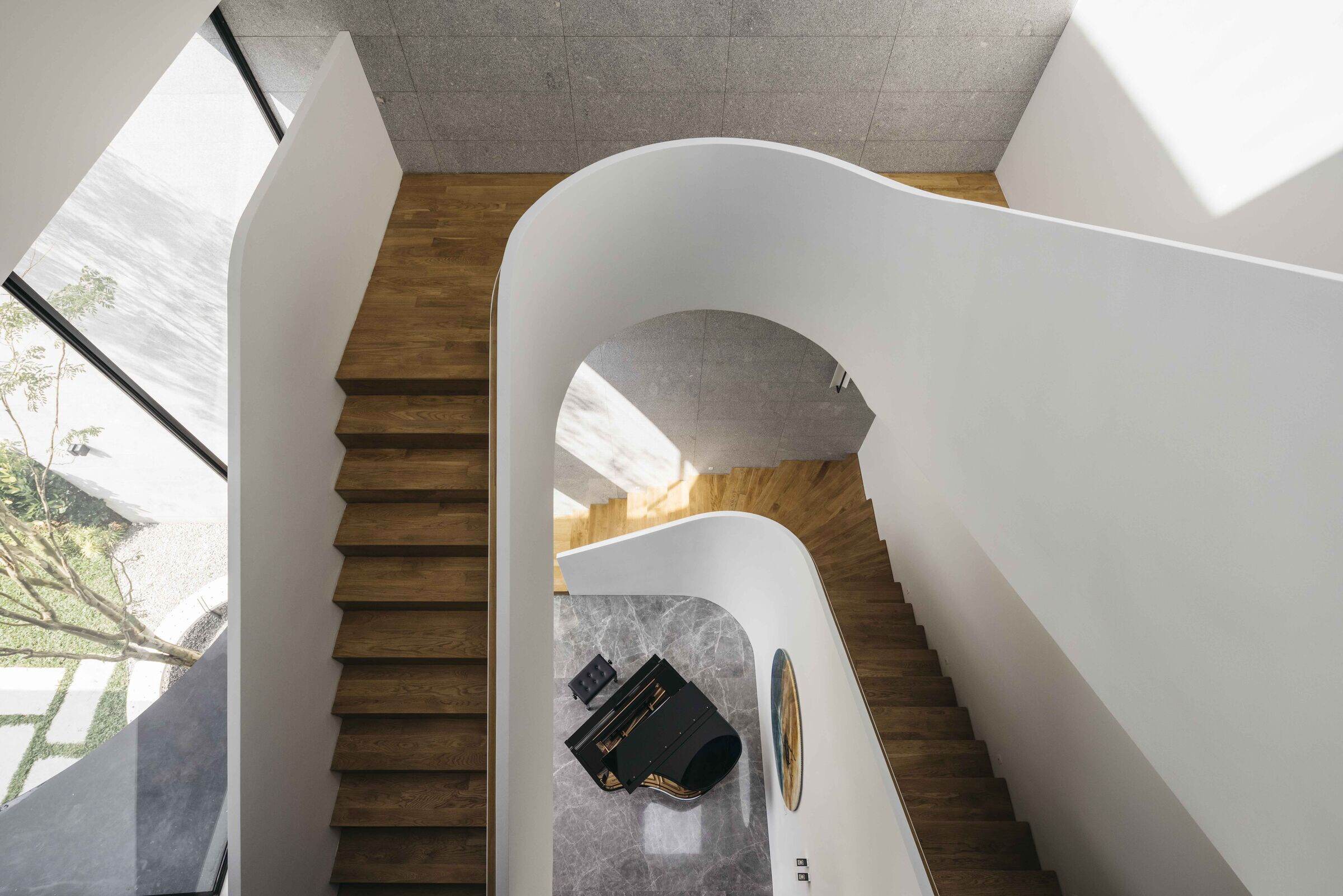
Views of the courtyard garden are visible from a large portion of the stairs, while travelling vertically between the different levels of the house. It was important for us to introduce light and landscape views not only into the living spaces but also the circulation areas, to enable the homeowner to experience the courtyard in a deeper, more seamless way
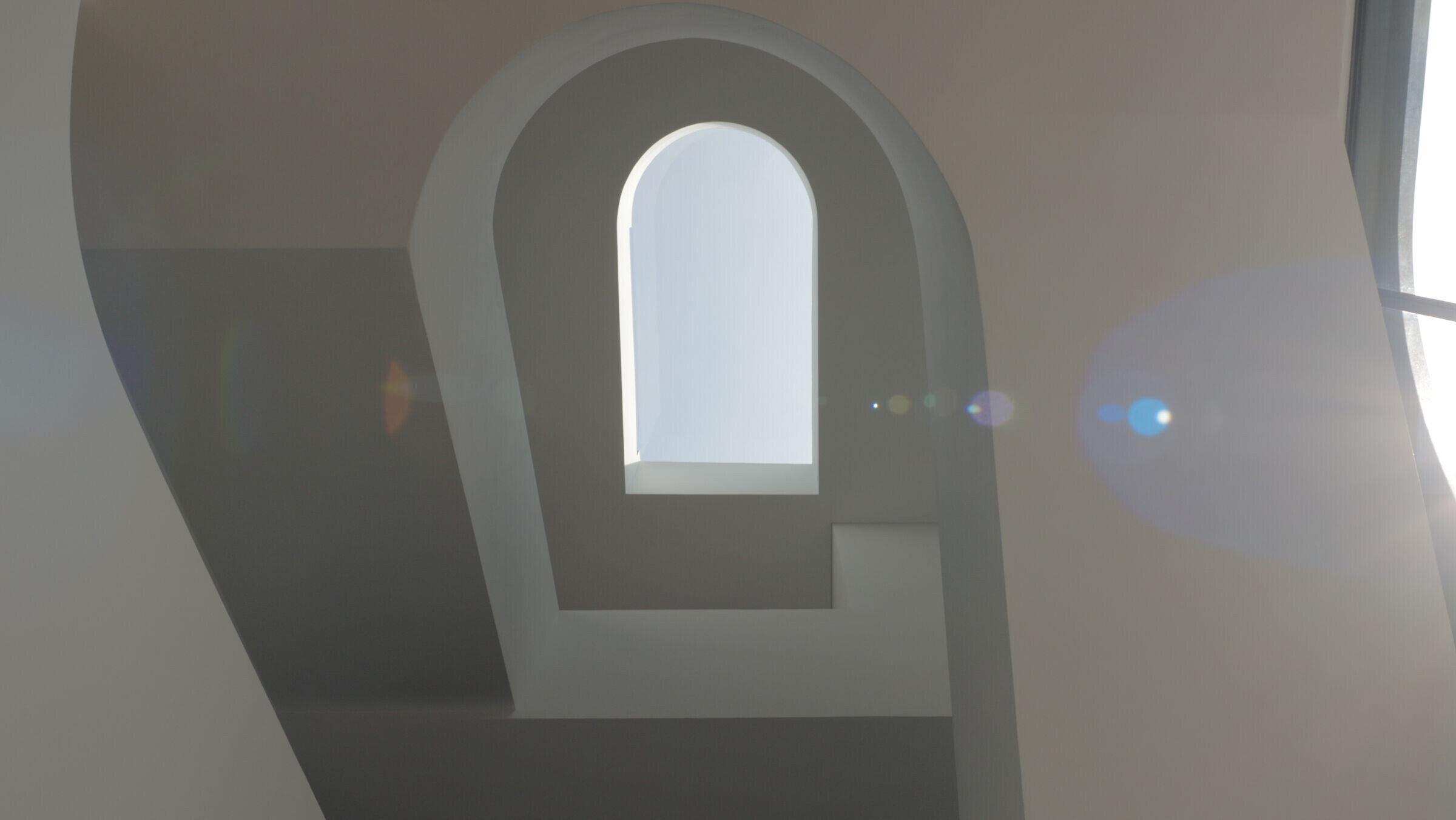
Team:
Architects: MING ARCHITECTS
Collaborators: JS TAN CONSULTANTS / CST CONSULTANTS
Photographer: STUDIO PERIPHERY
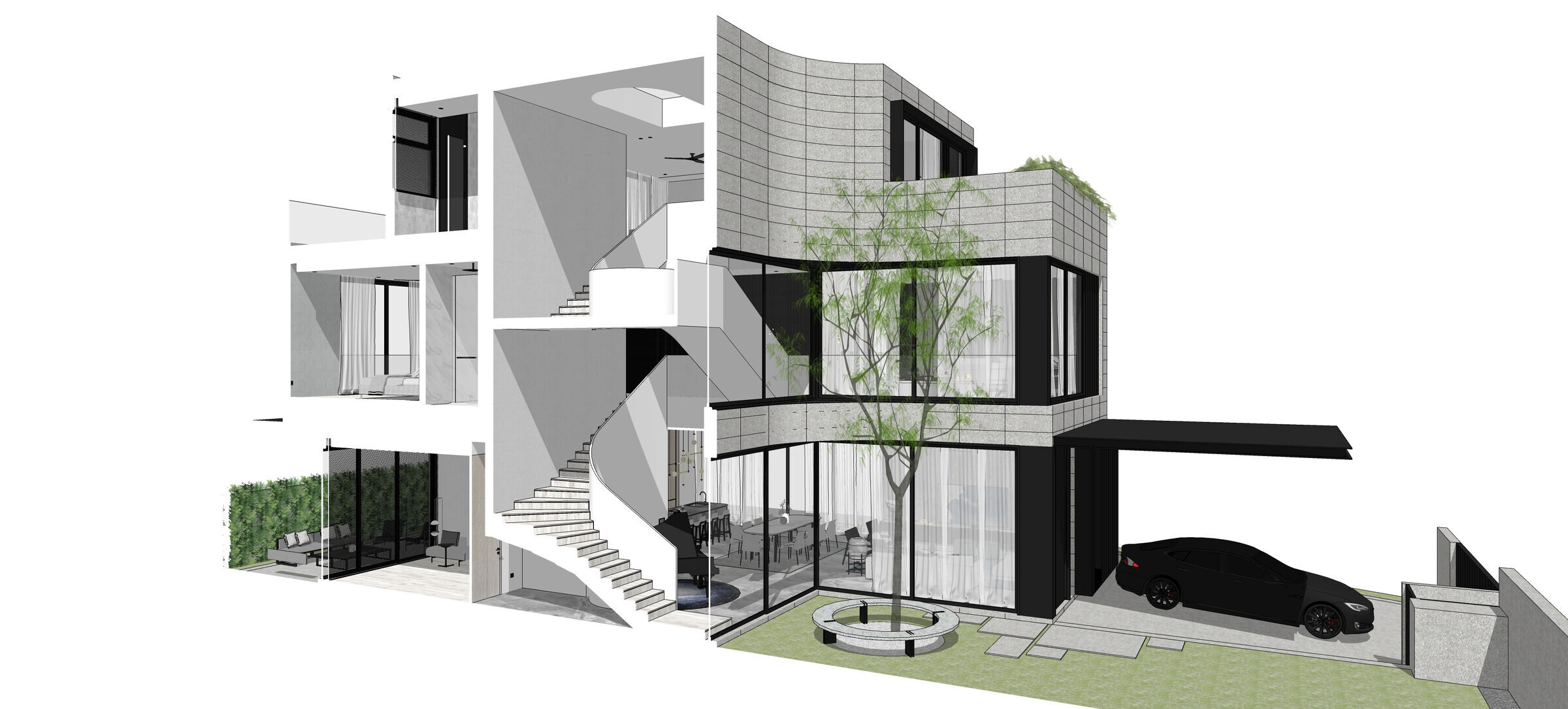
Materials Used:
Facade cladding: Natural Granite by Polystone Pte Ltd
Flooring: Natural Oak Flooring by V-Tech Construction
Doors: Aluminium Frame Glass Doors by Top International
Windows: Aluminium Frame Glass Windows by Top International
Roofing: Aluminium Roofing by Falzonal
Interior Lighting: Led Lighting by Soluminaire
Interior Furniture: Poliform, Walter Knoll by Space Furniture
