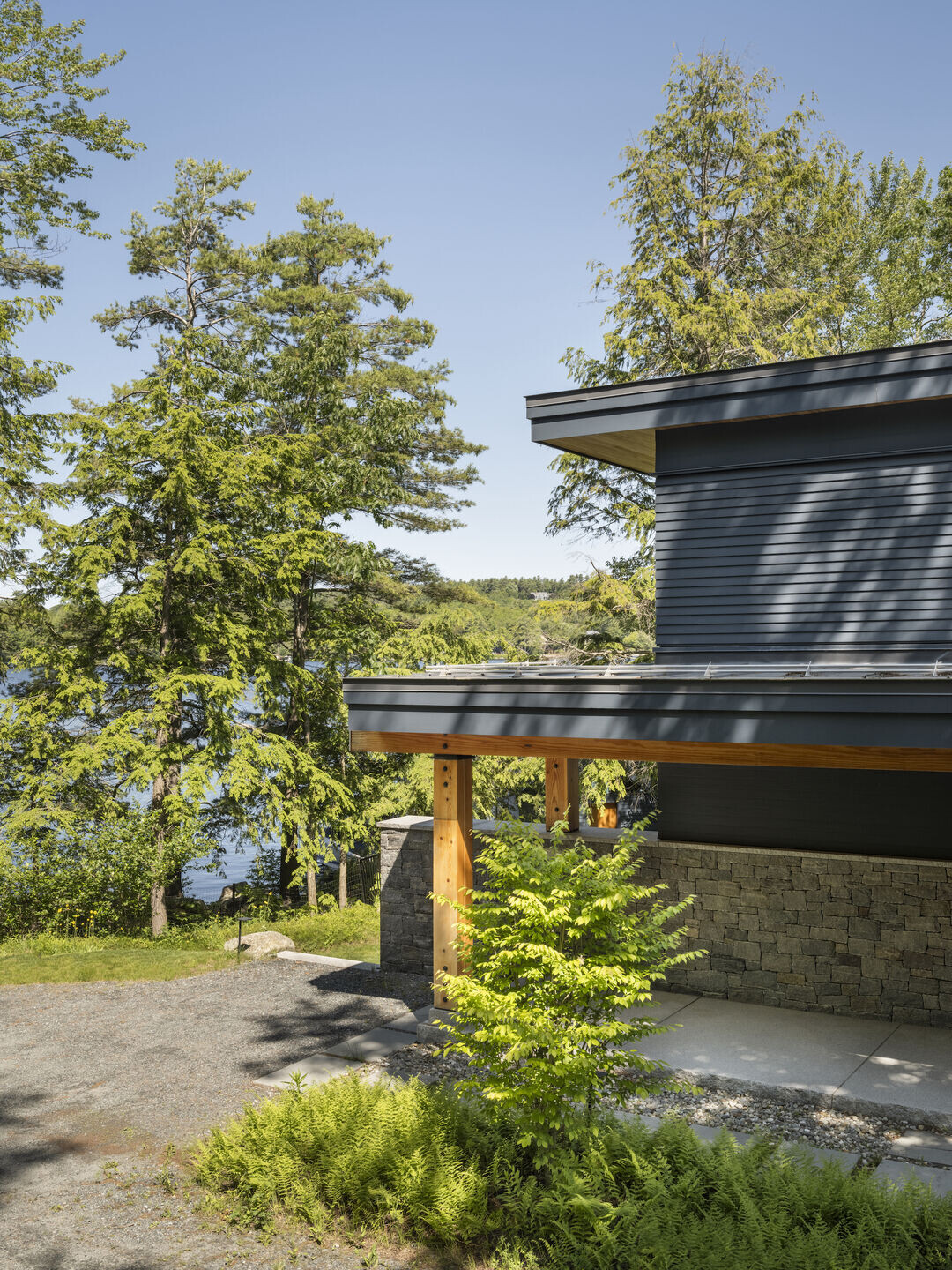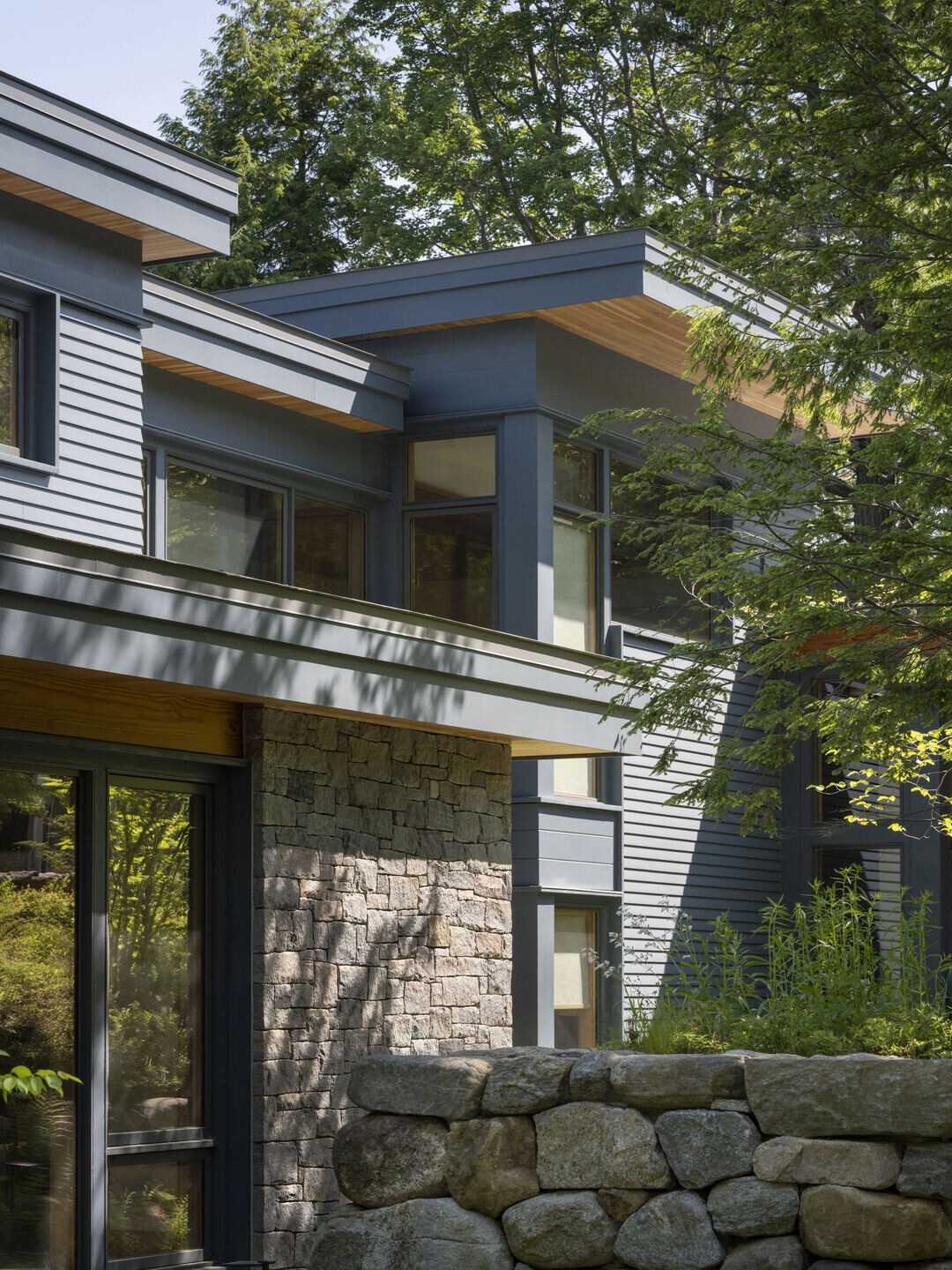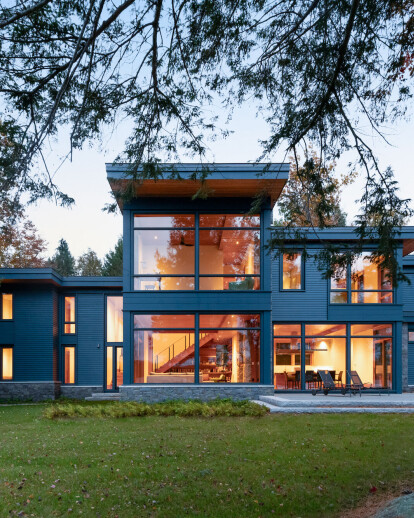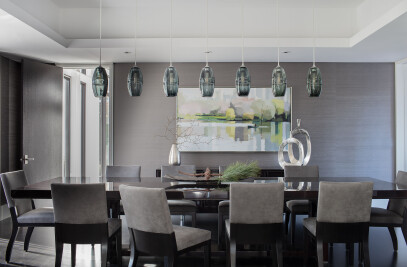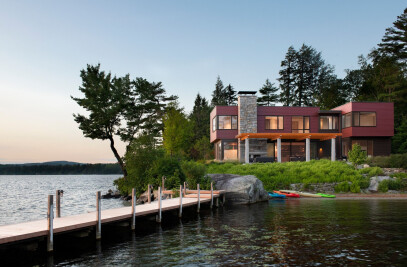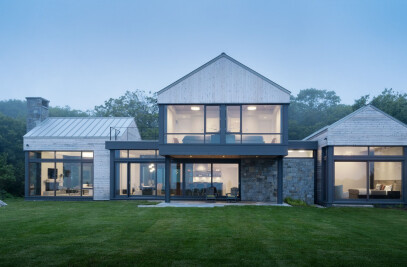The owners of Clearwater Harbor House came across our firm when their daughter kayaked past another one of our waterfront projects. An active family, they had been coming to their property on Lake Sunapee for over twenty years. They desired a new home to reflect their shared connection to the site and to celebrate its commanding views, dappled sunlight, and fresh mountain air.
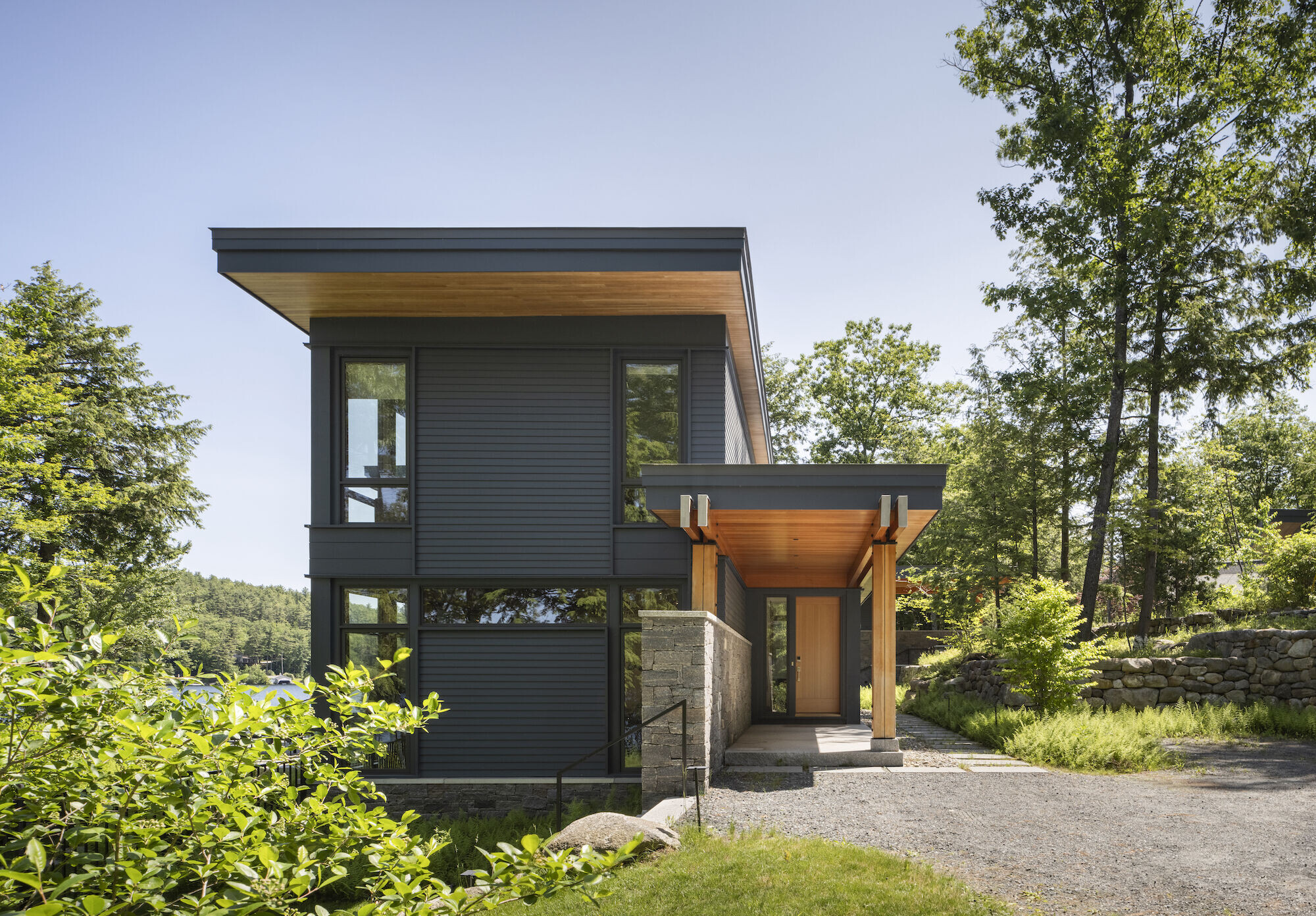
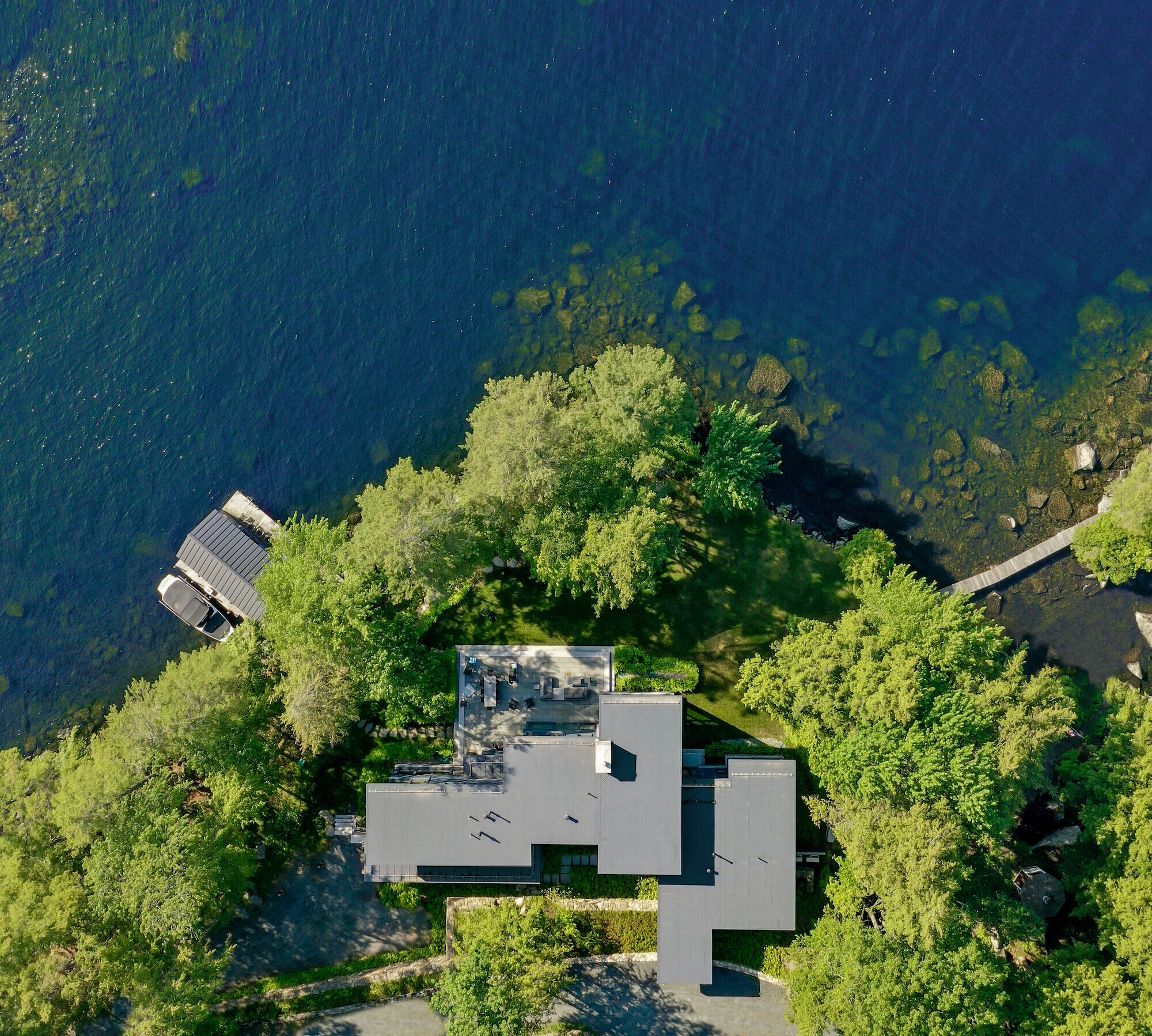
The narrow site runs east-west along the shoreline, constricted by a high water-table to the north and a shared gravel drive to the south. Bookended by mature evergreens, the steep terrain dives toward the water. In addition to creating a functional home for a family with frequent guests, the design priorities a balance of daylight and views. On the lake-side, the project’s massing follows the contours of the shoreline, creating a series of corner windows. Toward the drive, strategically placed clerestory windows maximize southern light while maintaining privacy.
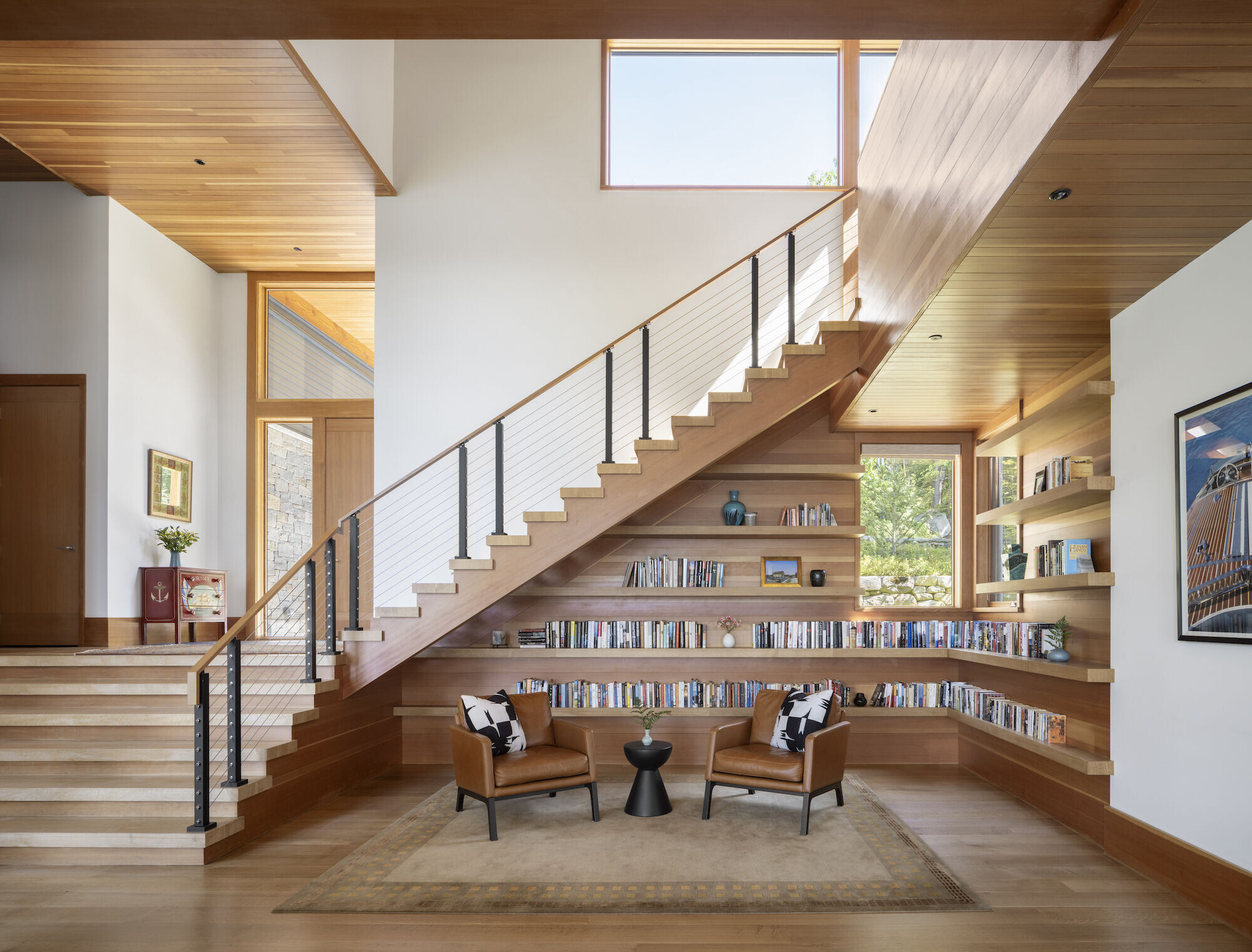
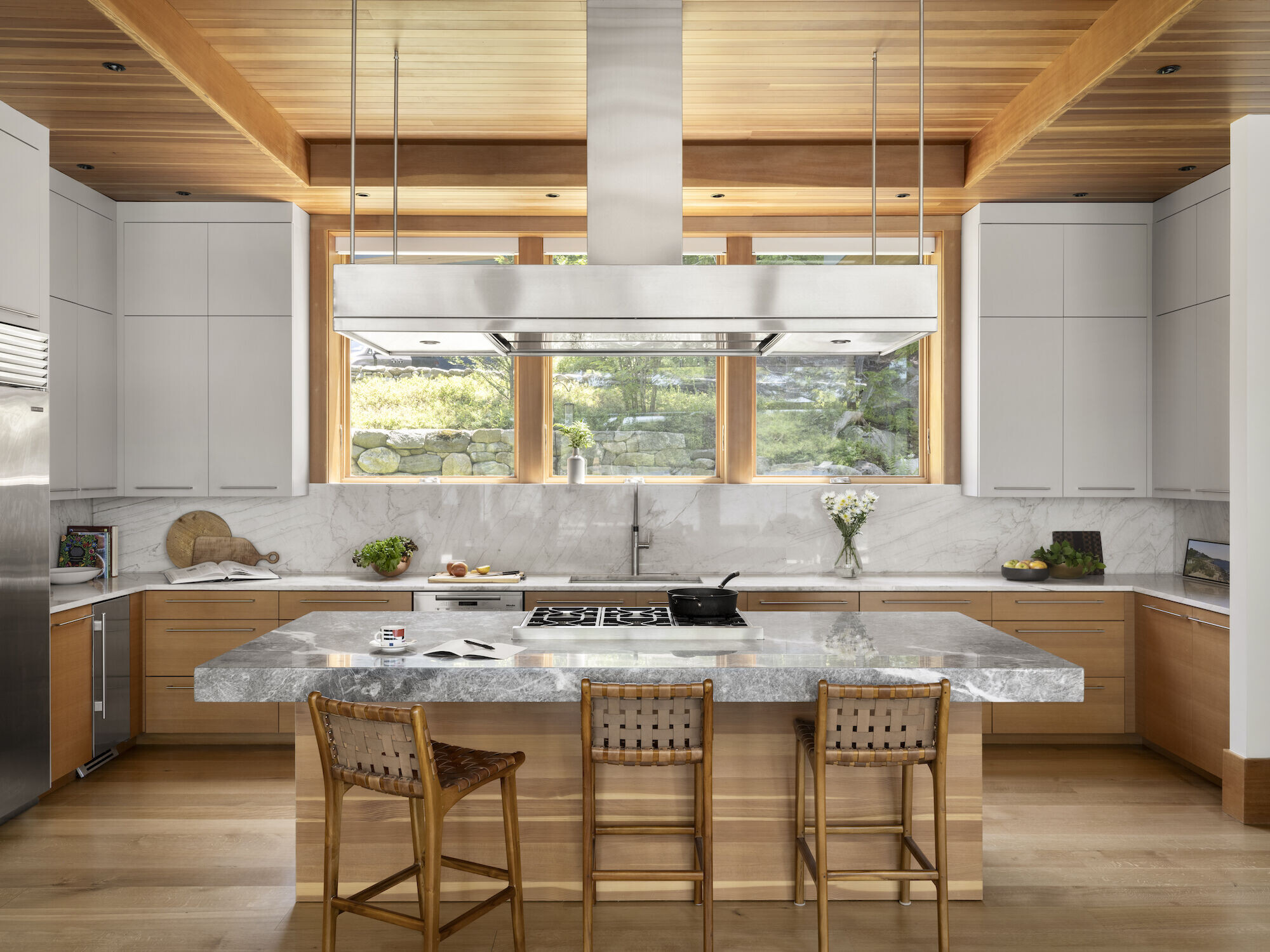
The main level cuts into the slope to provide direct access to the lawn and lake. Sheltered by a welcoming timbered overhang, the front door opens to a multilevel vestibule with immediate waterfront views. From the vestibule, visitors can continue to the living room beyond or head east to the guest wing while family members pad upstairs to the primary suite and kid’s rooms. Accessed from the driveway, the secondary entry is designed for everyday convenience and leads past a mudroom to the kitchen.
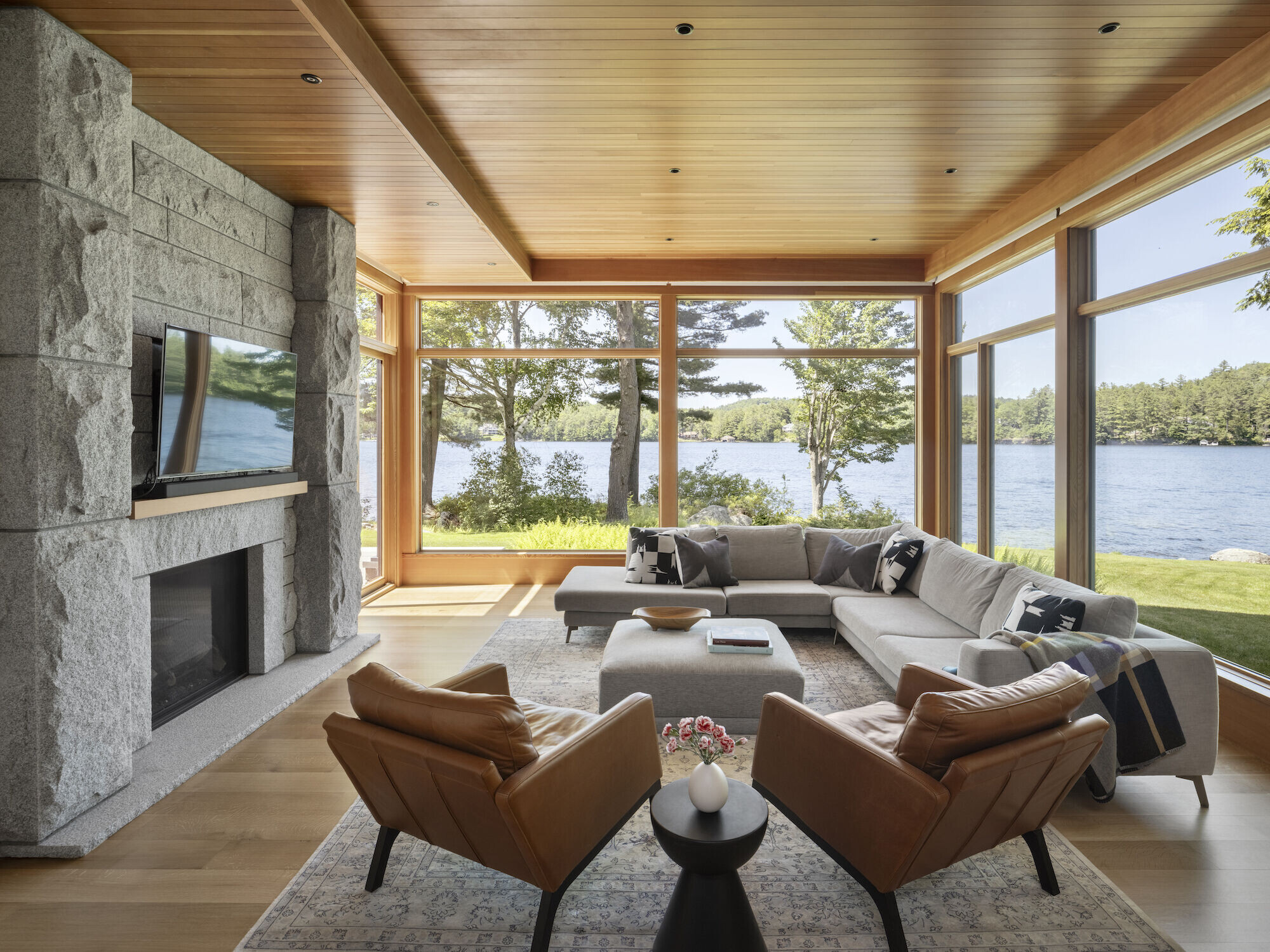
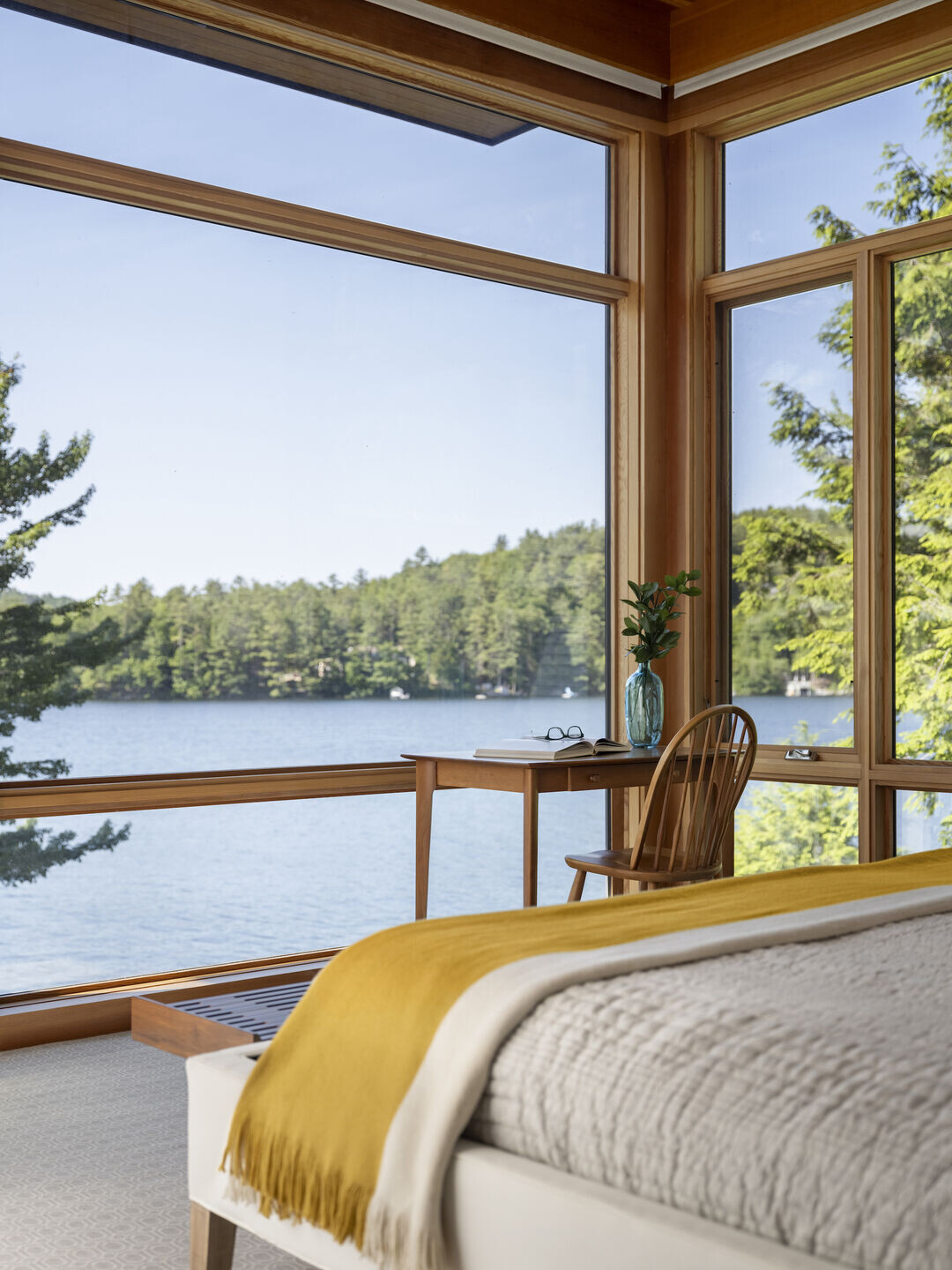
The floorplan allows our clients to open and close entire wings of the home when not in use. Designed to accommodate multiple families at once, it functions comfortably for a couple.
The property is narrow and slopes steeply from a shared drive down toward the lake. Various setbacks restrict the massing and a high water table negates the possibility of any underground program.
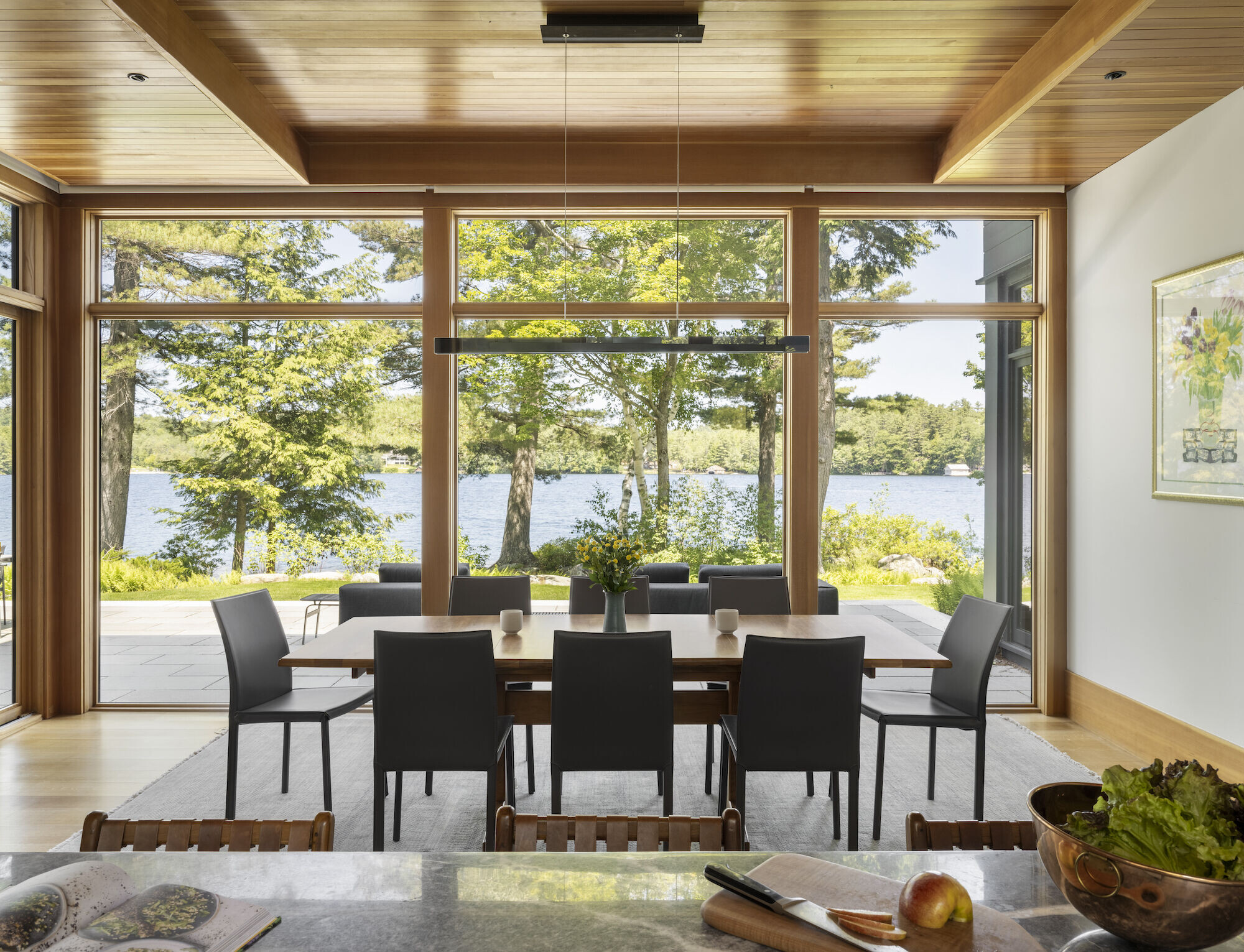
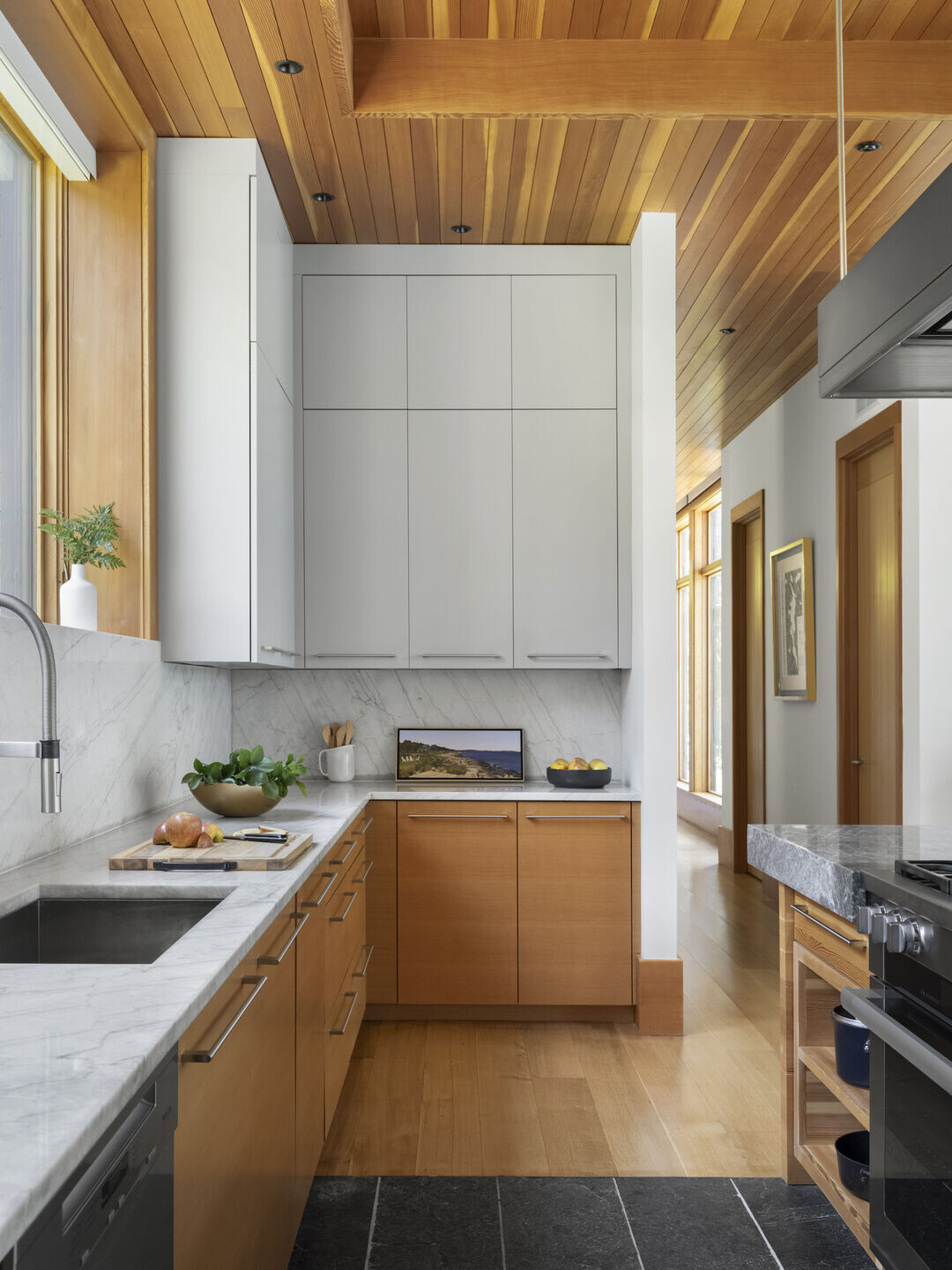
The linear layout enables an abundance of windows along the shoreline, providing every major living space with stunning views of the water.
On the street side, clerestory windows maximize southern daylight while maintaining privacy. The main entry is nestled below the drive, protected by a welcoming timbered overhang. With direct views of the lake, the entry vestibule acts as the circulation core of the home, connecting shared living spaces with primary bedrooms and guest areas.
The main level rests on a concrete slab with hydronic radiant heating, allowing our clients to step directly from their living room out to the lake.
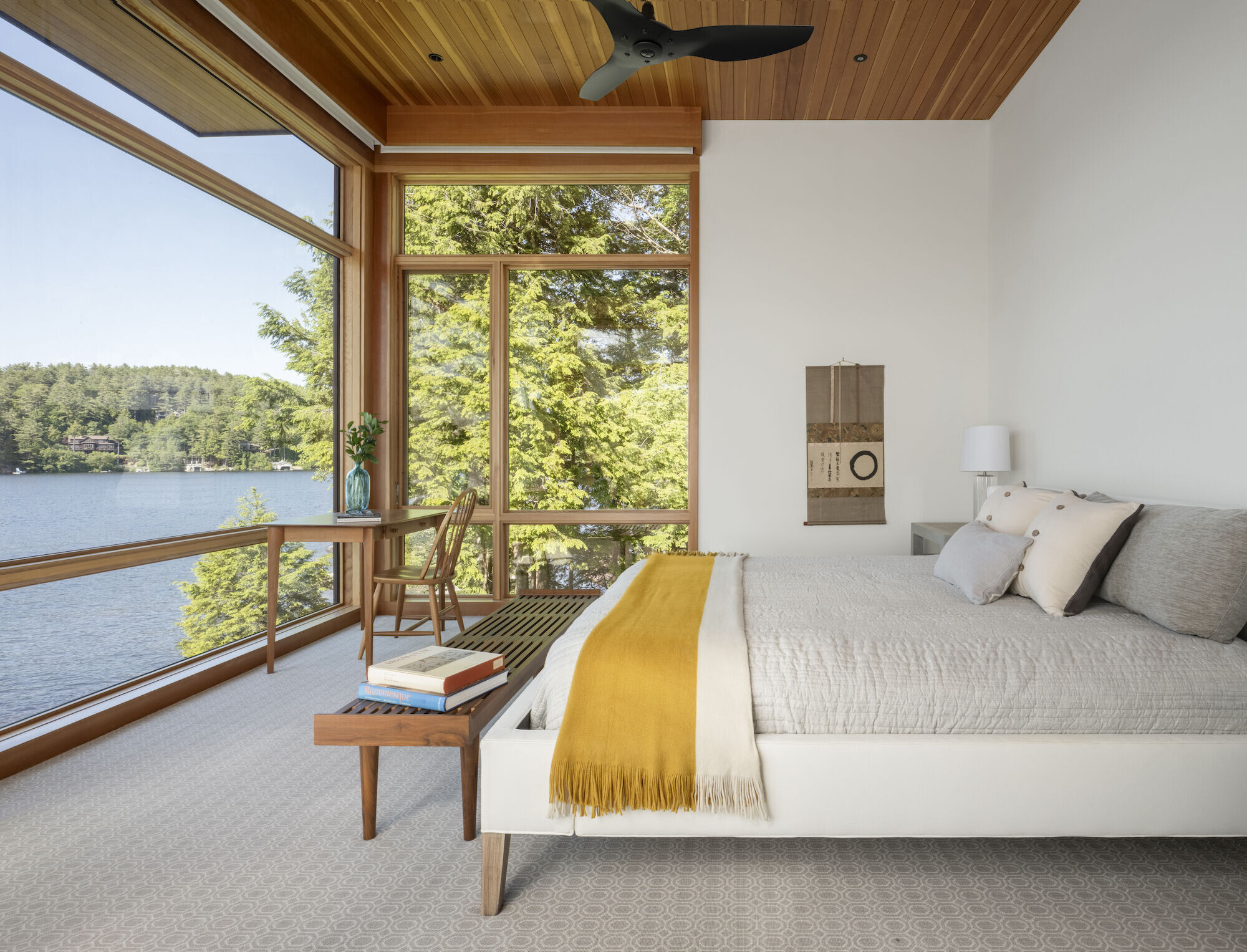
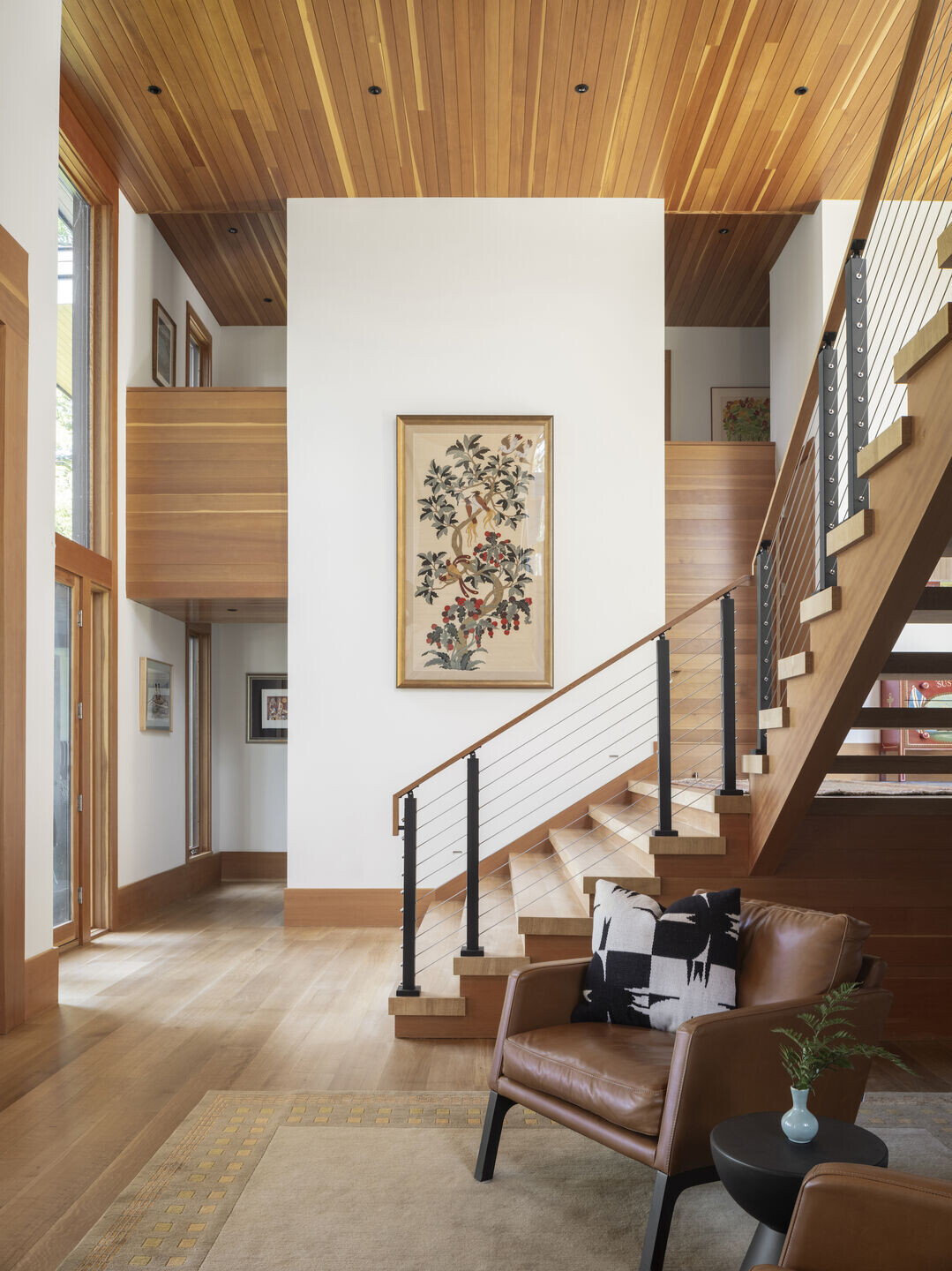
The tripartite floorplan enables a variety of configurations to suite our client’s needs. The western and eastern wings accommodate an abundance of visiting family in friends. Nevertheless, the core volume feels intimate and serene when the couple are alone. A strategic absence of any formal living spaces means that each room in the core is used daily.
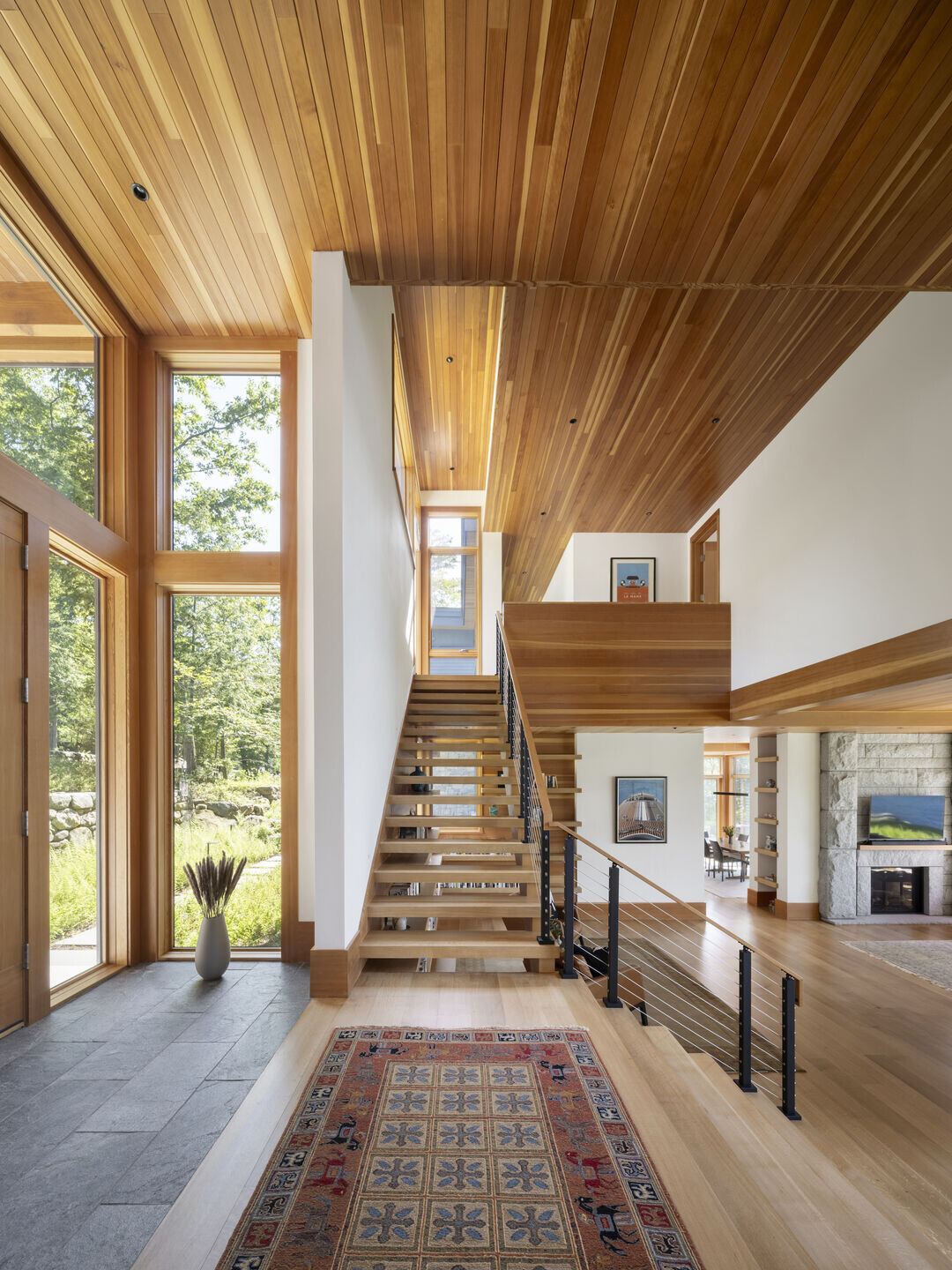
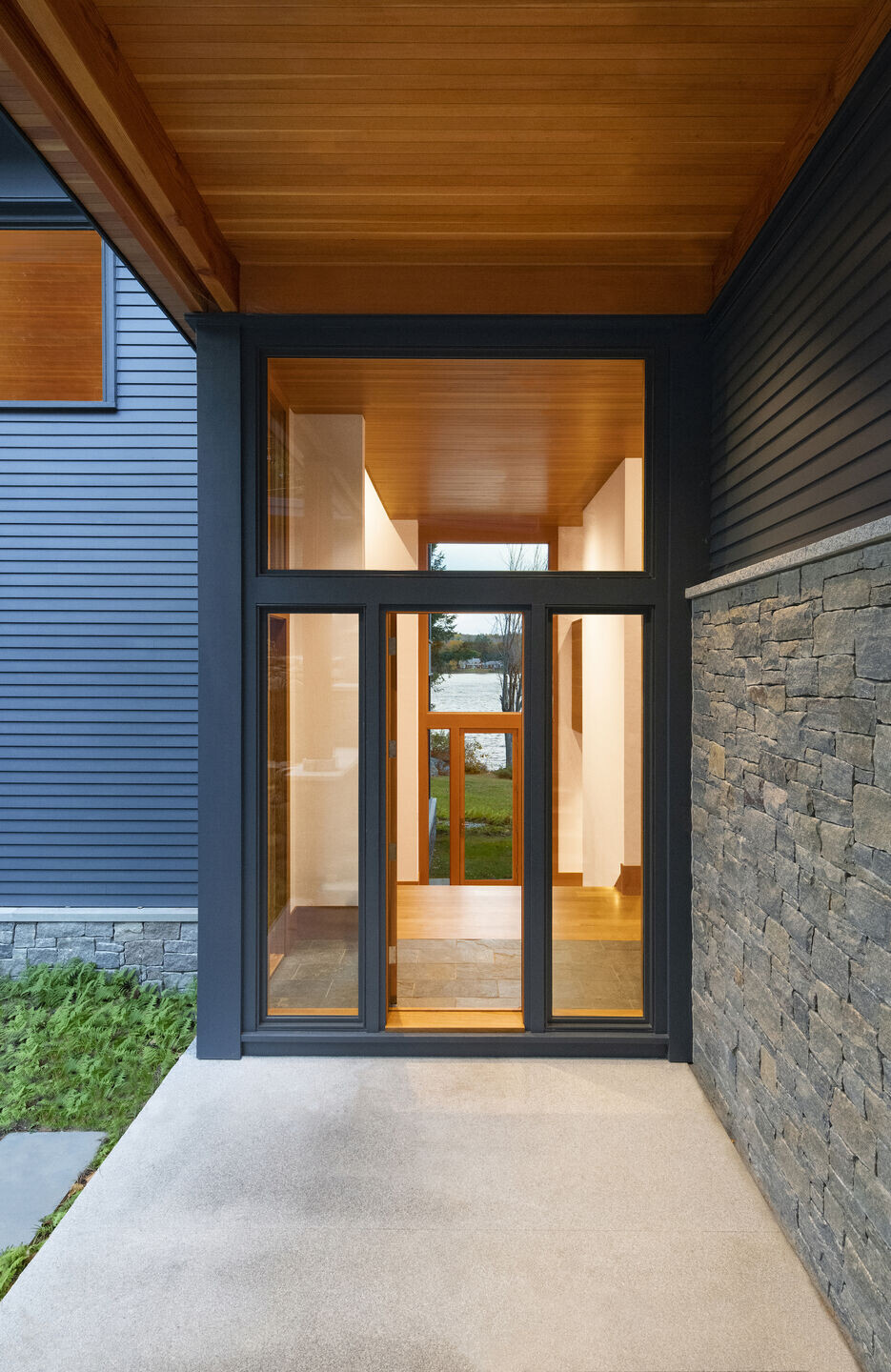
Team:
Architects: Marcus Gleysteen Architects
Photographer: Trent Bell
