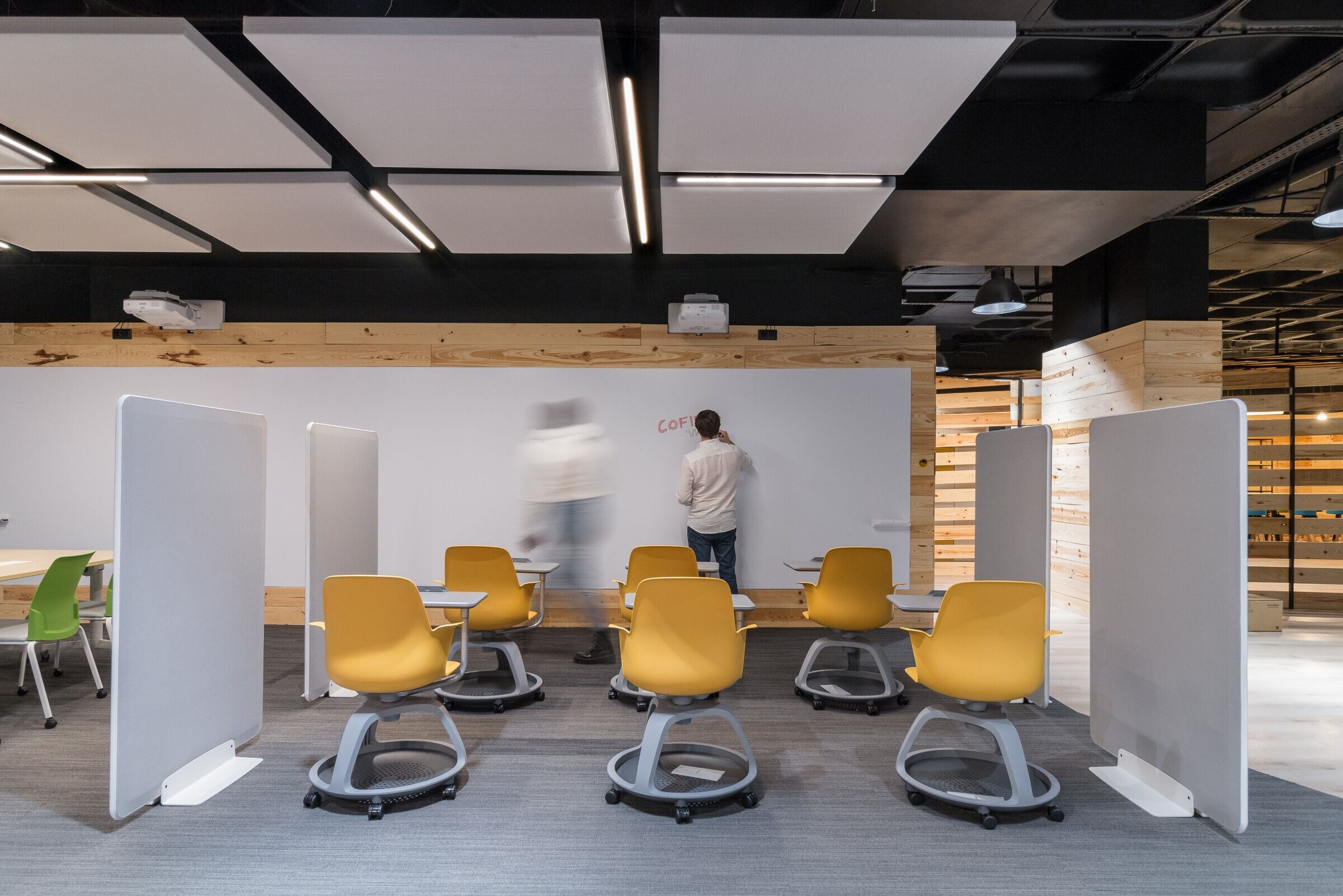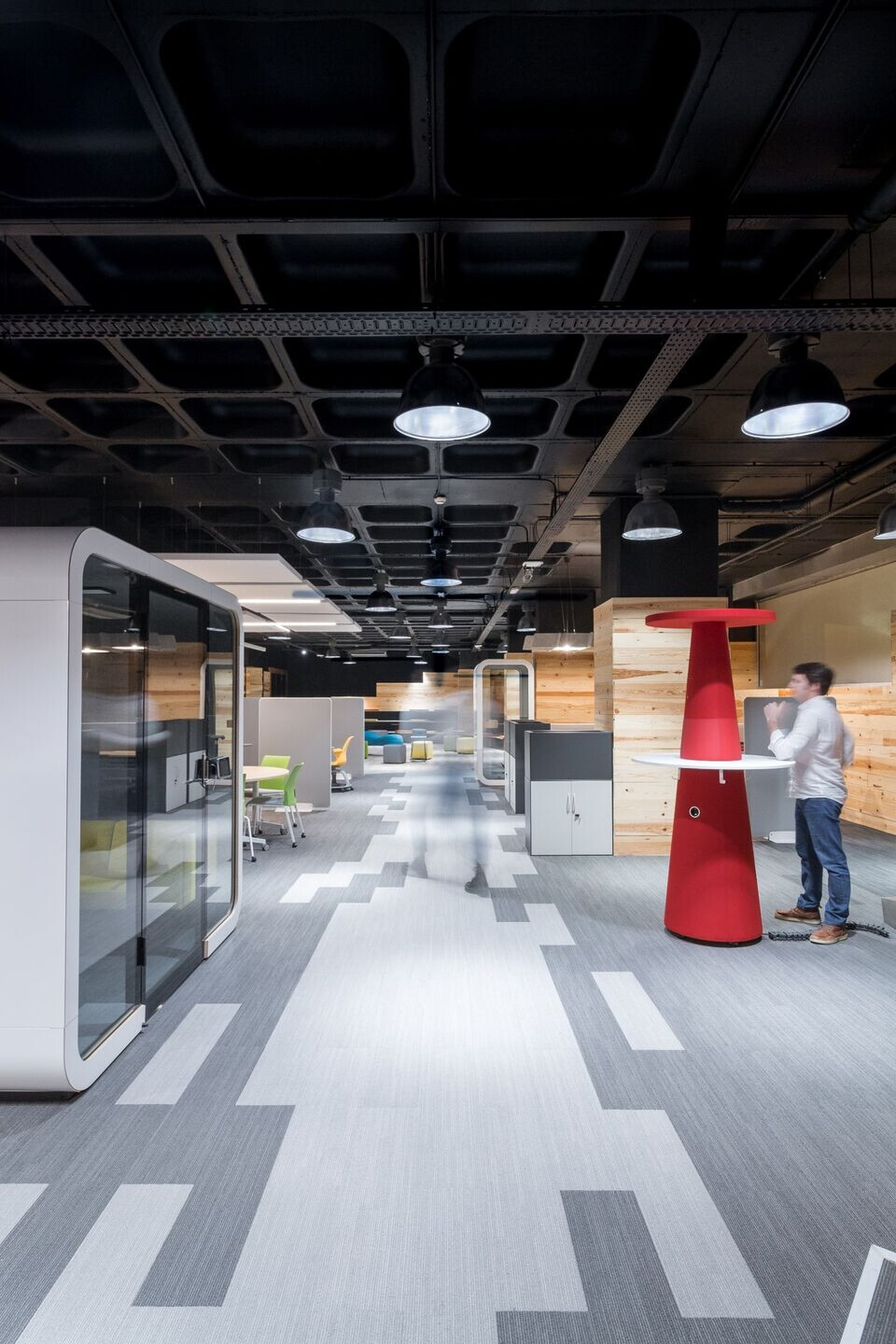MC-A was invited by COFIDIS to lead the study and testing of best performance spatial configurations work zones. In this context, the COFIDIS Work-lab was born, a disruptive space against the old forms of spatial organization of companies, materializing the most productive and efficient configurations.
With the global pandemic the process of looking for innovative workplaces, we has boosted. Unquestionably, the old method of organizing workplaces in a linear or grid fashion (using offices or cubicles) was outdated, and other forms of organization such as open space are also increasingly being updated.
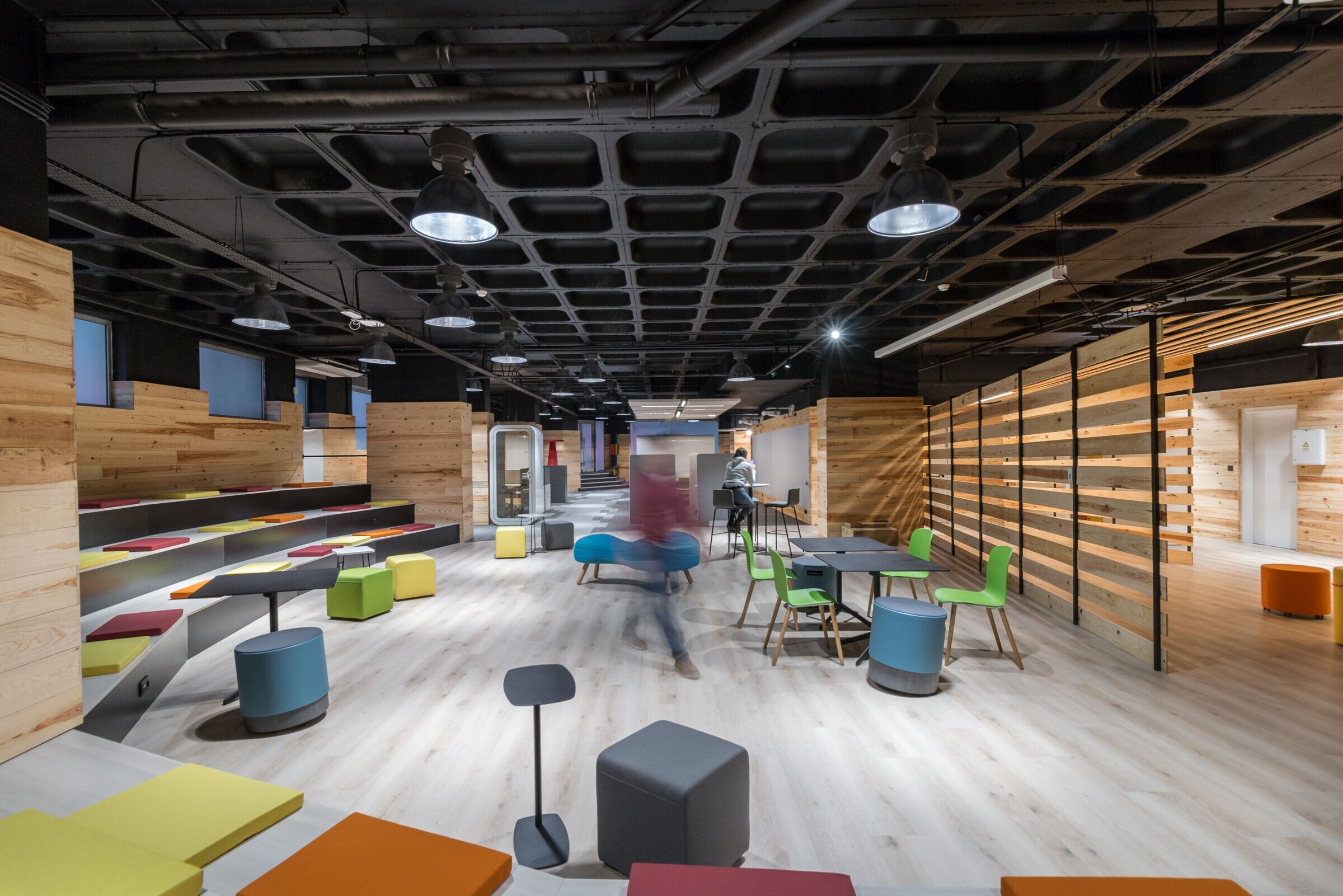
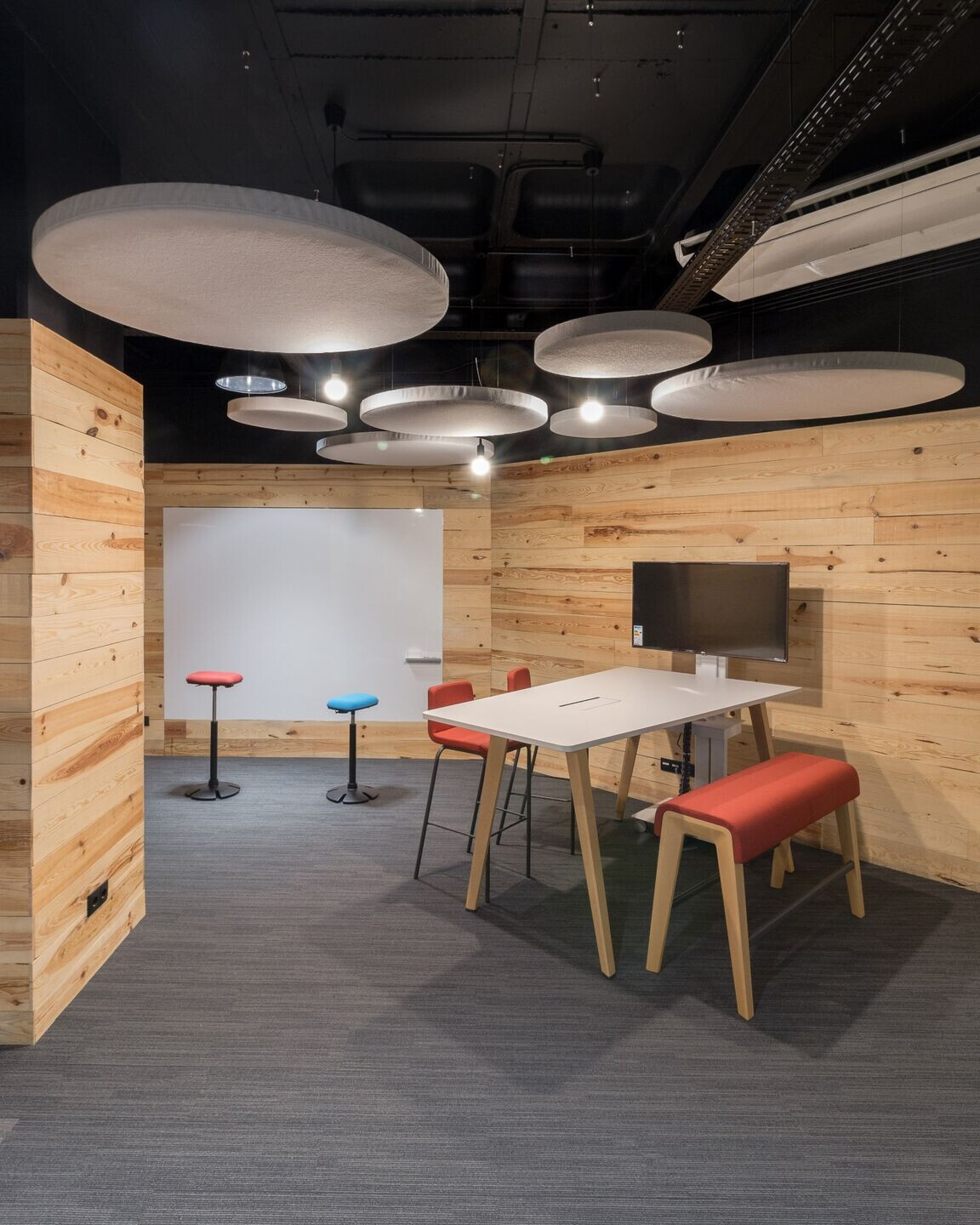
The spatial organization of workplaces methodologies for vary not only according to the industry, the company (and its philosophy) but also according to the human capital performance. The tendency to create hybrid zones, which allow different uses according to tasks or functions, is gaining momentum. To respond to these needs, the spaces have dynamic organisations, using warm, intense, efficient and well-oriented lights. At the same time, it is equally important to study the behavior of sound in a large space, with the option of opting for soundproofing and acoustic efficiency.

Decorative or complementary elements can also be added to the space influencing the state of mind, and consequently the human capital productivity. Examples of this are musical instruments, strong colors, natural elements, pieces of art, light, contact with the outside, etc
In the context of the COFIDIS WorkLab, MC-A, in partnership with Steelcase, created a project that establishes four types of spaces:
• Personal spaces (using privacy and comfort);
• Collaborative spaces (characterized by flexibility and mobility);
• Social spaces (where a sense of community and identification with the place is promoted);
• Training spaces (for group activities or lectures).
The location selected for the implementation of the program was the ground floor of an office building on one of the most emblematic avenues in the city of Lisbon. An ideal location for its extrinsic qualities (access roads, public transport network, proximity to services and public parks) and its layout. With an area of 440m2 and without relevant visual or physical barriers, the project defined the spaces using different materials and stereotomies, as well as structural elements in order to allow multiple uses, without compromising the perspective of a large space.
The program foresaw the creation of three distinct spaces: ARENA, ENTRANCE, LOBBY/LOUNGE. As a way to materialize these three areas, a tunnel structure was designed with a wooden slat, with LED lighting, thus creating a physical barrier but not a visual one.
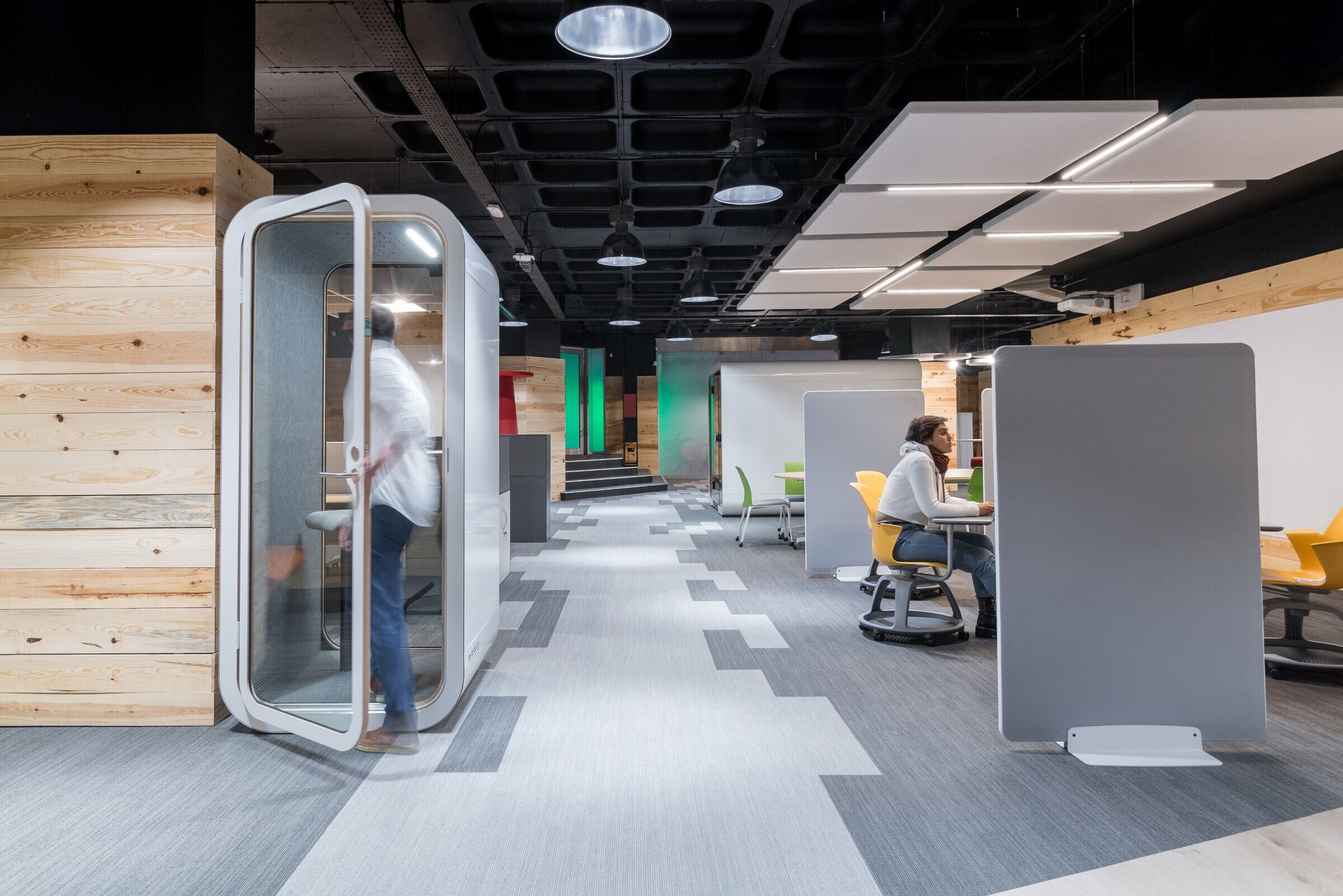
An important function was also taken over by office equipment, which, due to its colour, shape and use, helps to materialize the uses to be given by COFIDIS employees.
