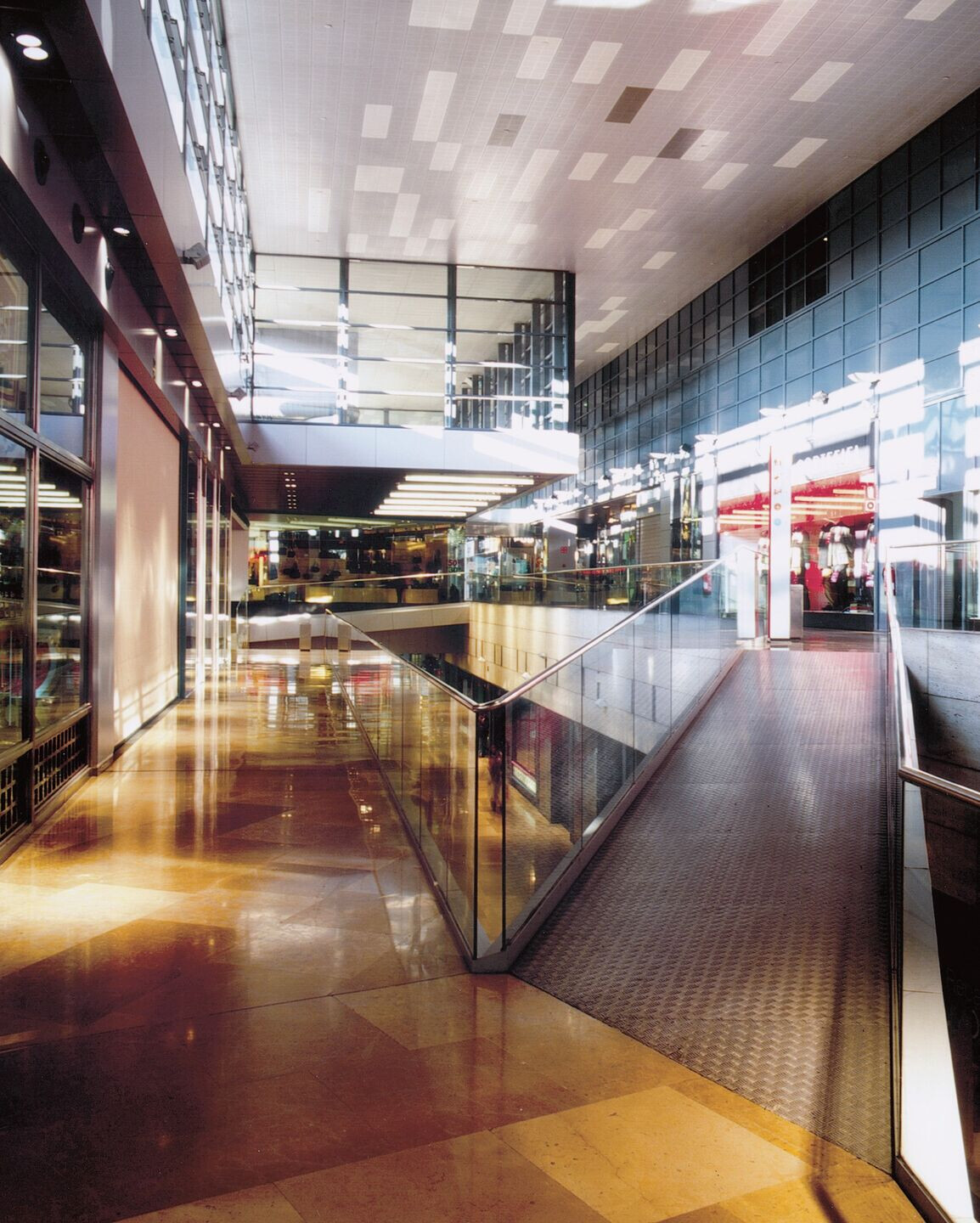What was the brief?
Fruit of a restricted bidding process to celebrate the tenth anniversary of its opening, the two mottos of “sewing up the wound” and “bringing light into the cave” seemed to us to be the fundamental axes of renovation of the basement floor. Or in other words: overcome the barrier imposed by the street that separated the “Caprabo” supermarket from the shopping center using a lighted profile that lined the area from end to end, and make the basement an illuminated floor using lights which use sensors to reproduce the outdoor light and its chromatic variations.
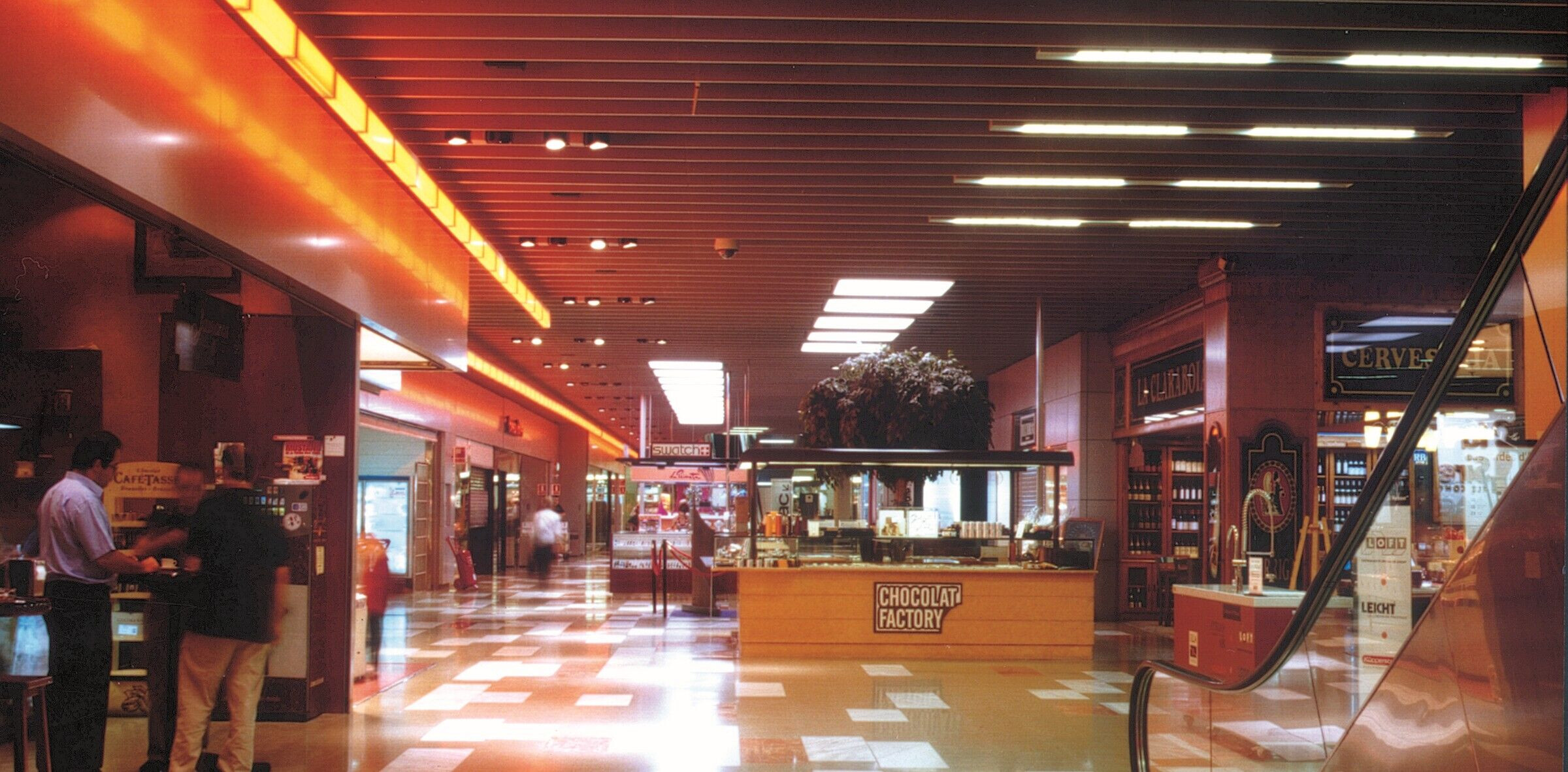

Everything was redesigned, from the stainless steel mesh liners, the advertising opis on the “escalators”, the new automatic doors rising from 2.1 to 2.8m in height, to the siding which will end up covering the centre. A lighthouse, in the main entrance off of Diagonal, reinforces the center’s island character, as well as a huge suspended lamp to convert the “plaza” into a place where things are always happening, the “envelat de poble”, the village festival lights. The ceiling was painted black and we discovered we could make it disappear and thus help focalize attention to shopping, the true protagonist.
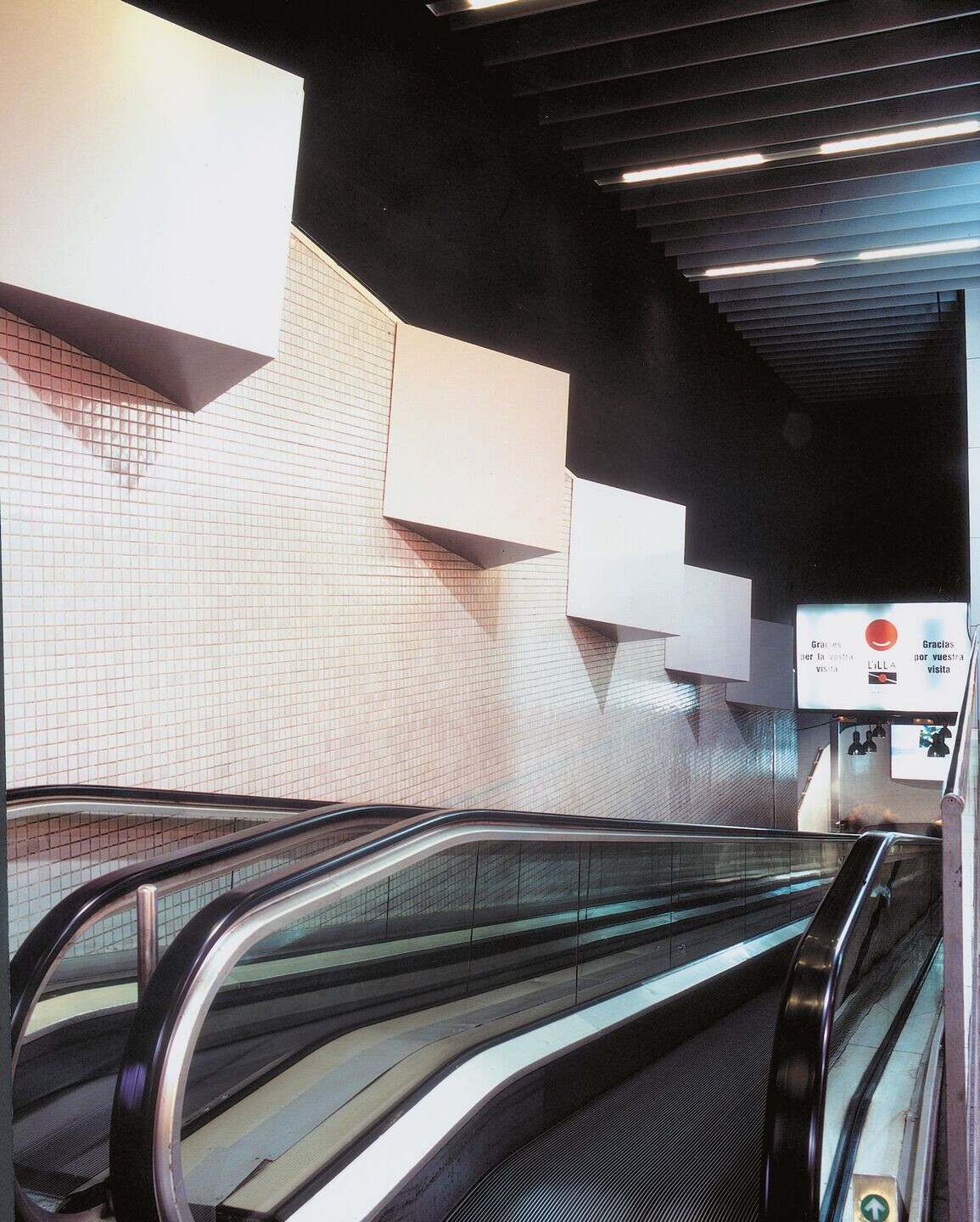
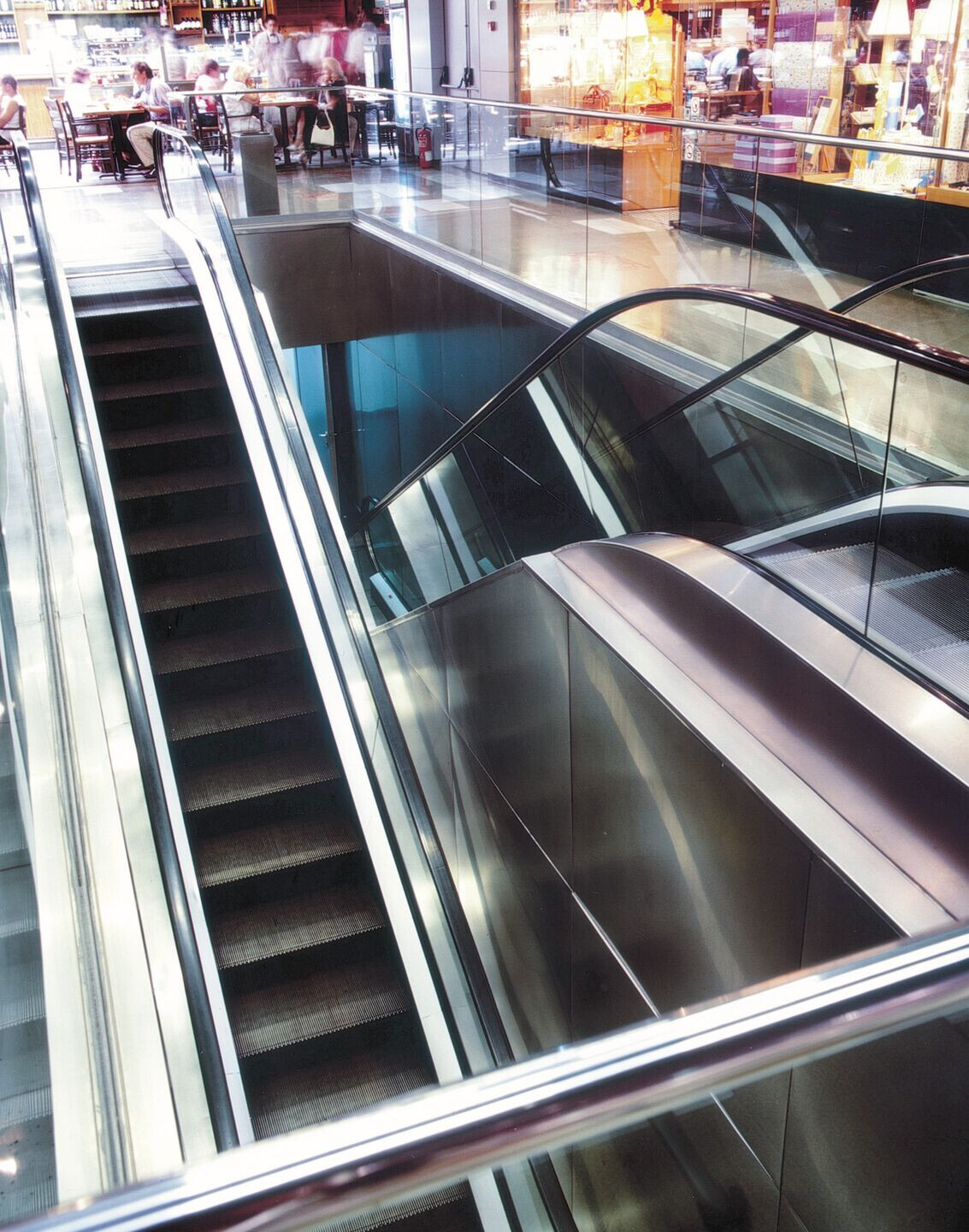
What were the key challenges?
A change of image but been respectful with the original building of Rafael Moneo and Solà-Morales
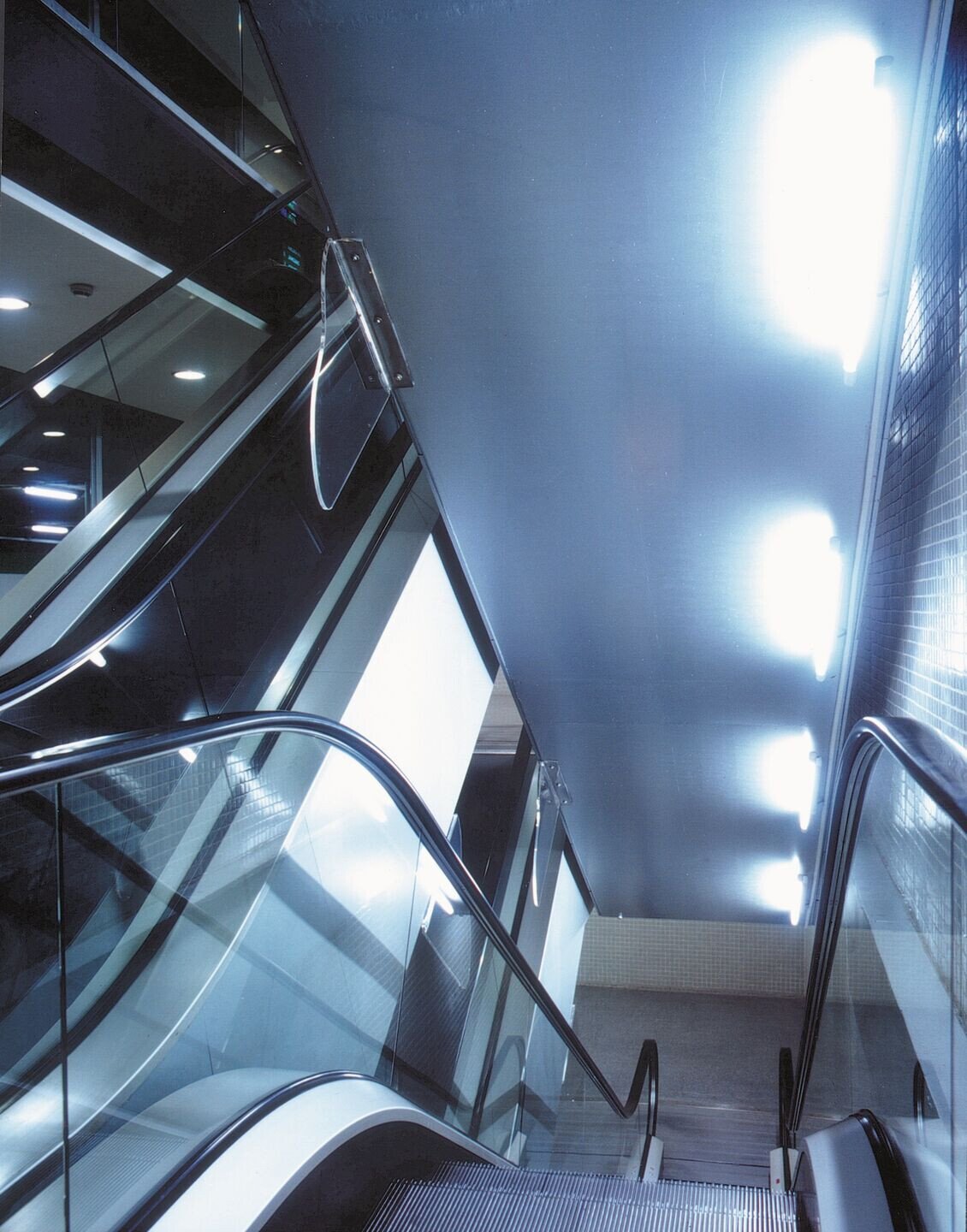
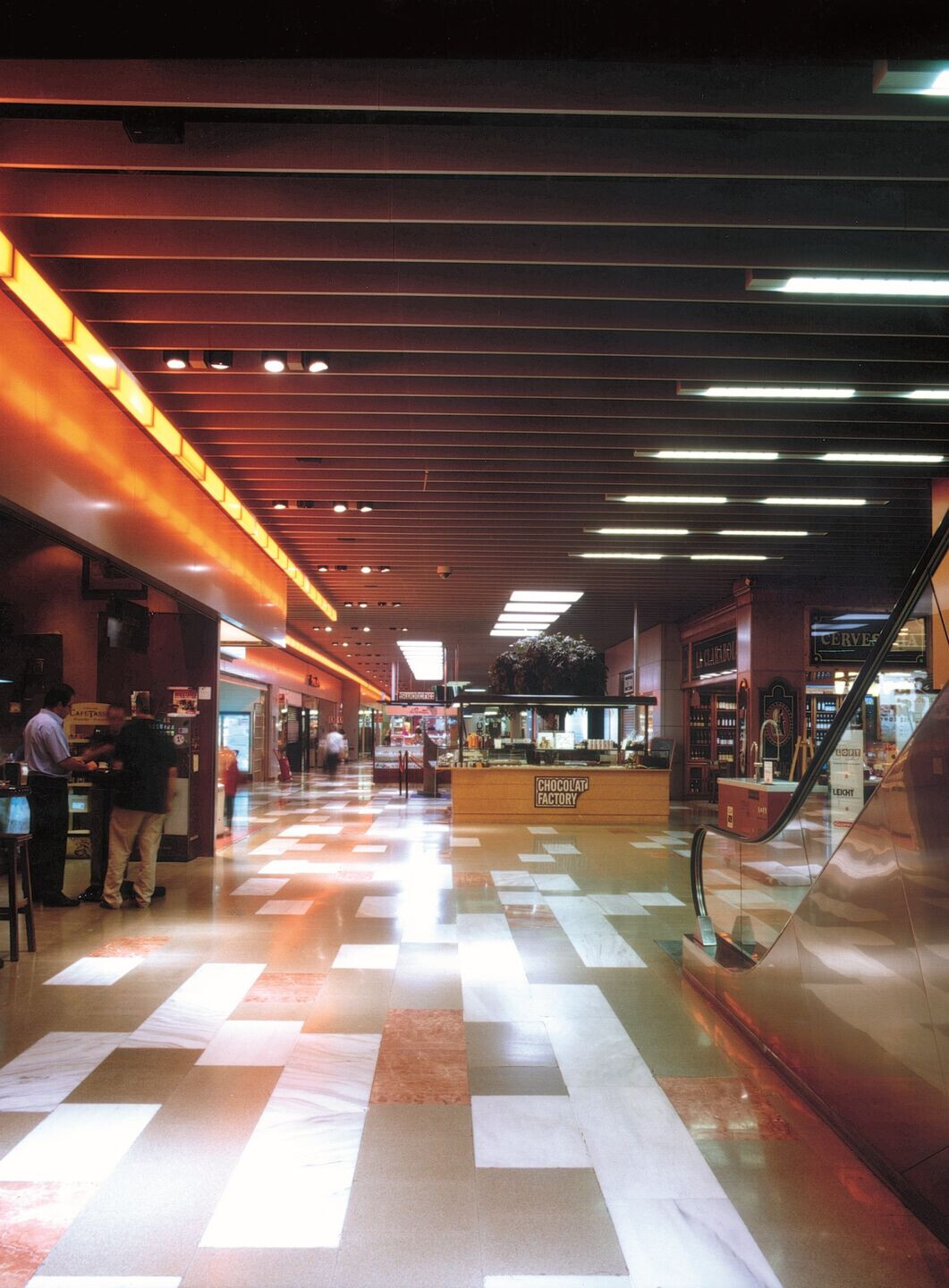
What materials did you choose and why?
Metal, Stainless steel, aluminum and glass. And light, because Light is also a material
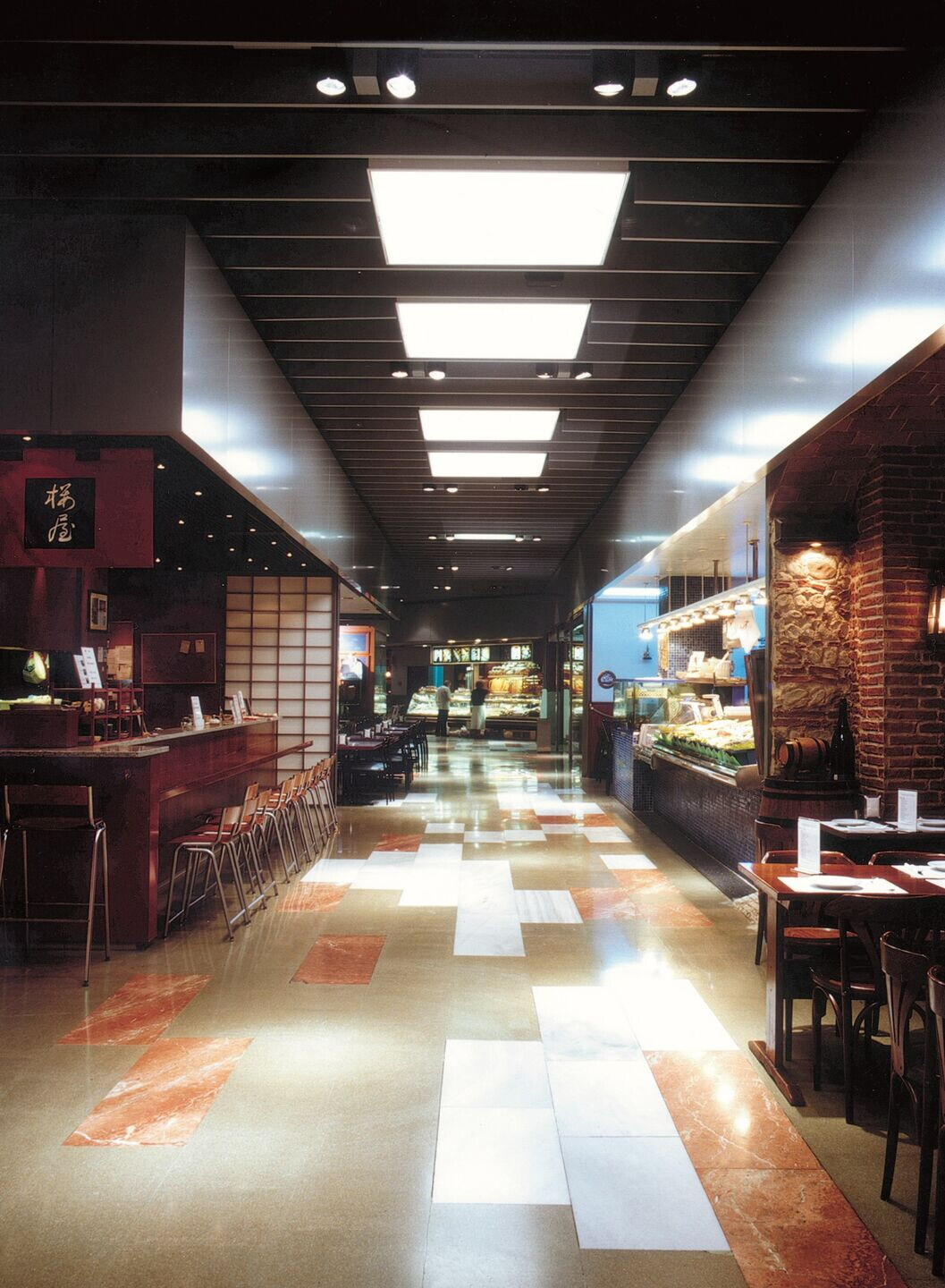
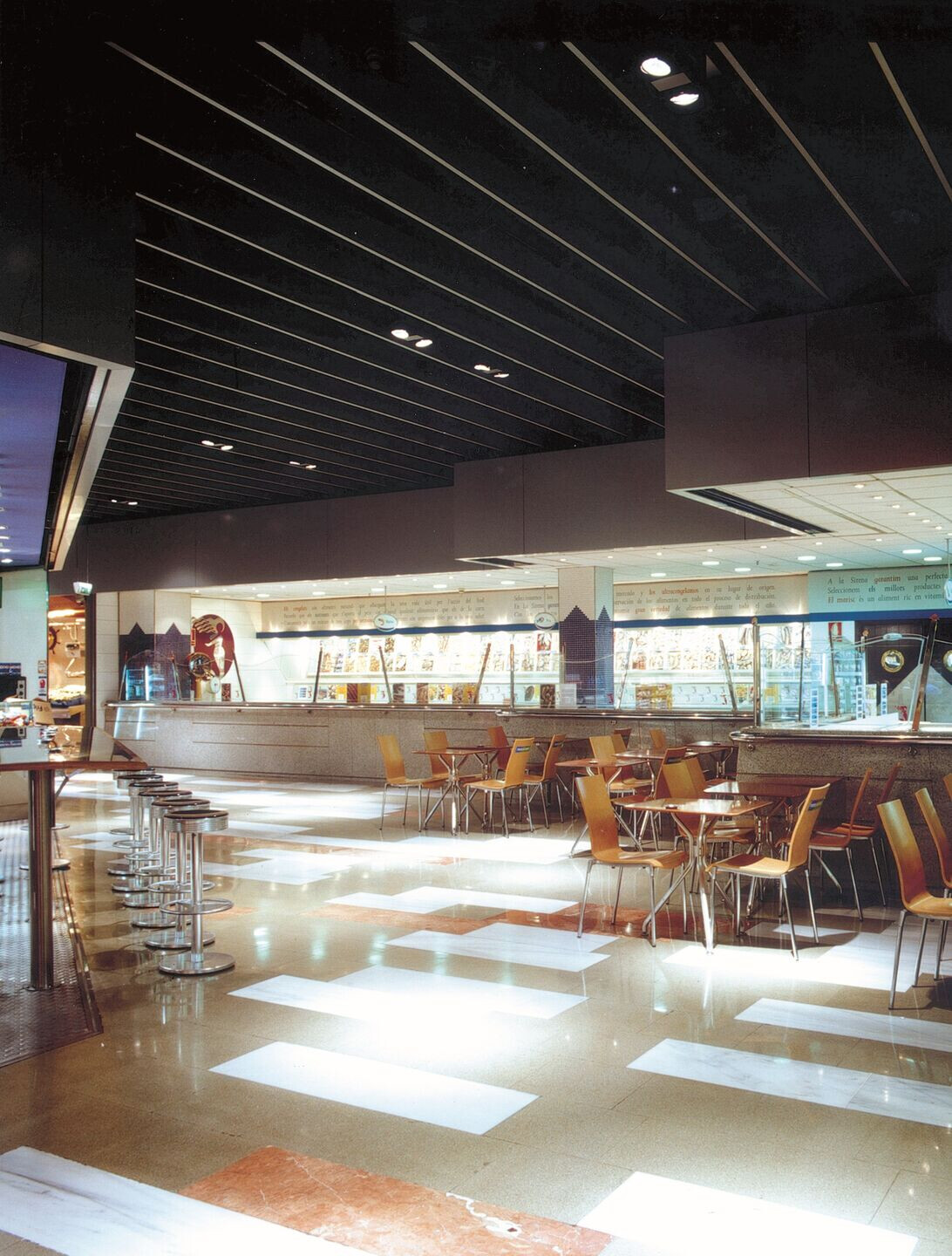
Team:
Architect: Octavio Mestre, arquitectos
Other participants: Albert Lluch, arq of the office, Ca2l Lighting designer
Photography: Lluis Sans
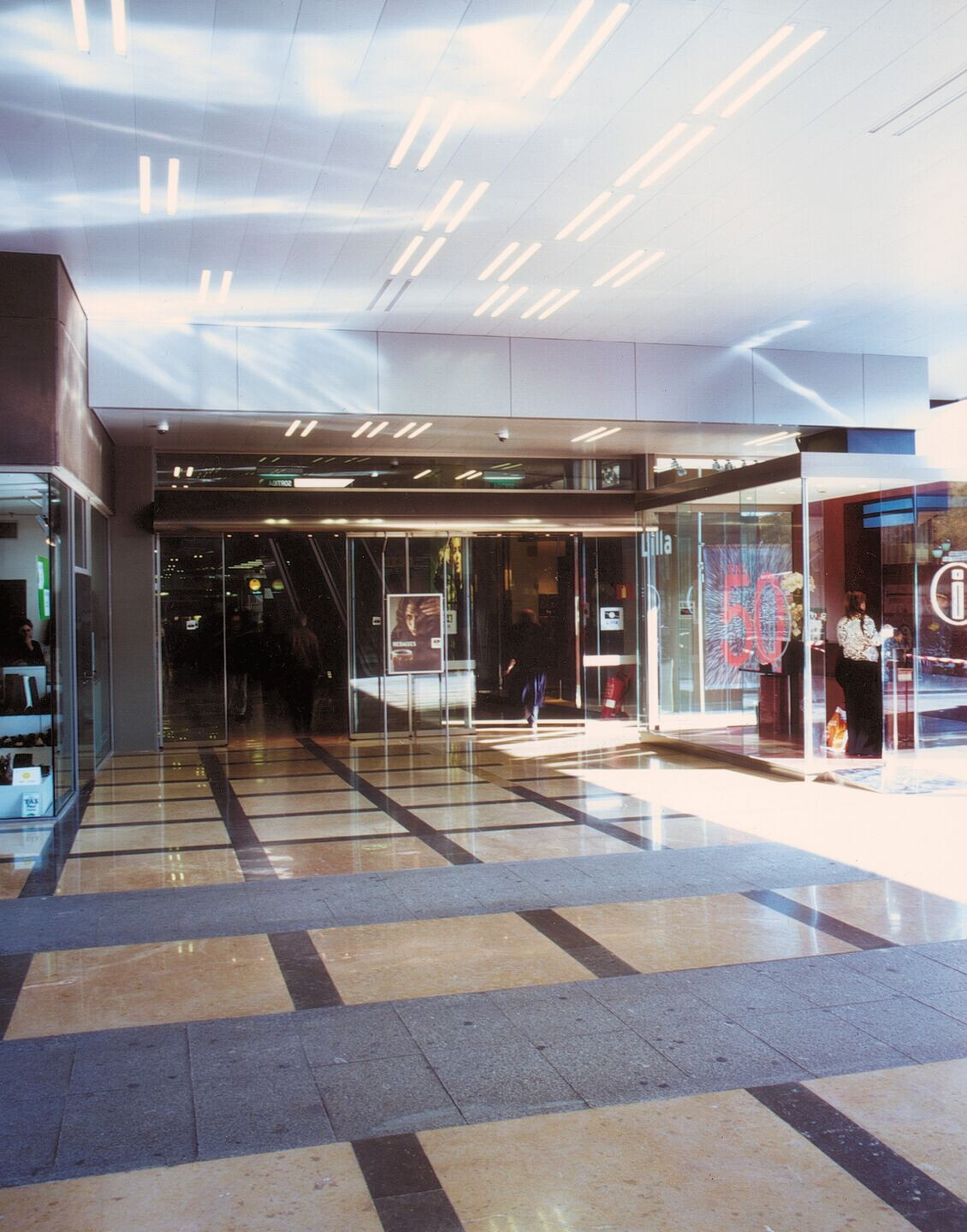
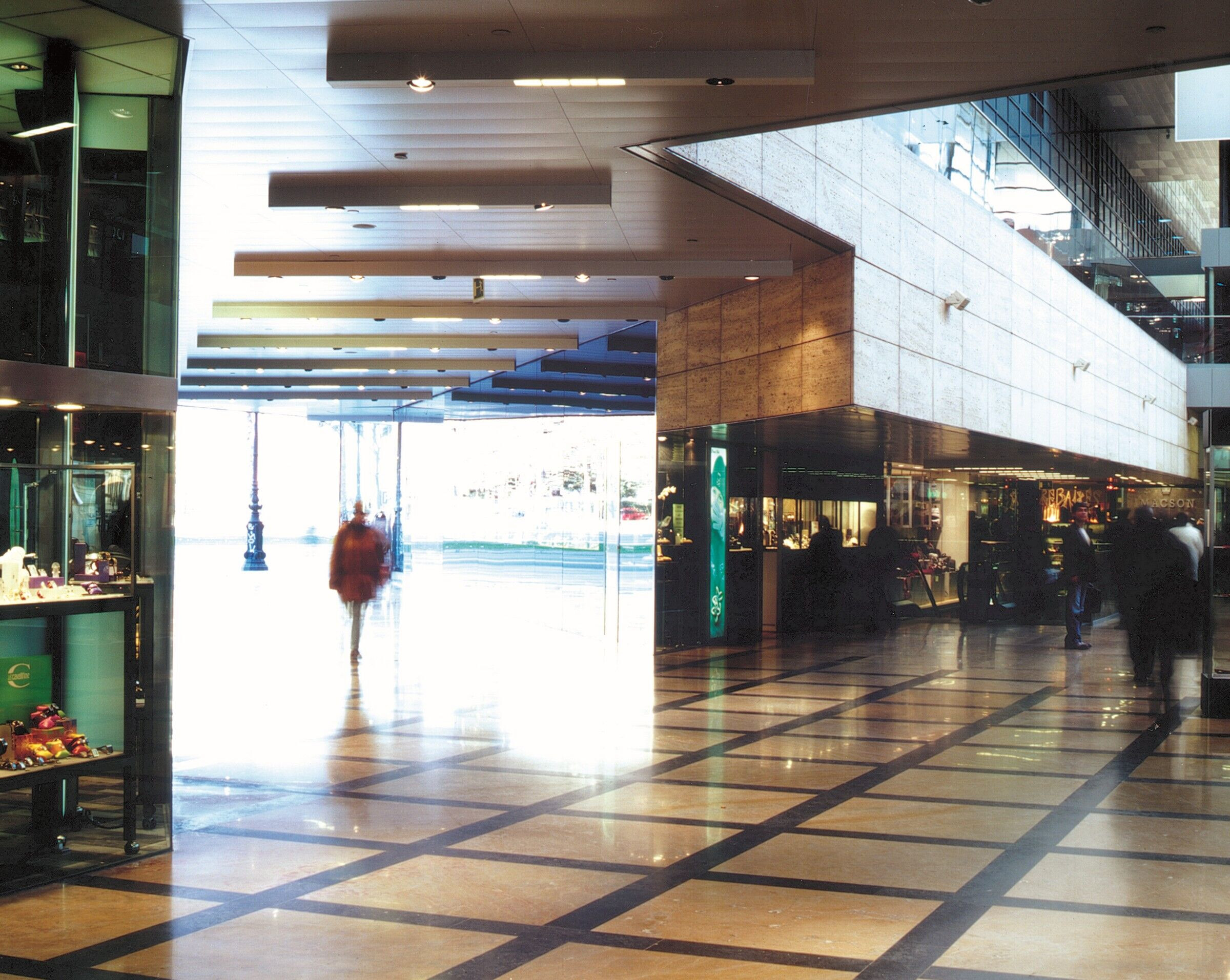
Material Used:
1. Flooring: Marble from Alicante and Almeria (Macael)
2. Doors: Sliding glass doors (MANUSA)
3. Interior lighting: Ca2L
4. Interior furniture: Designed by our office
