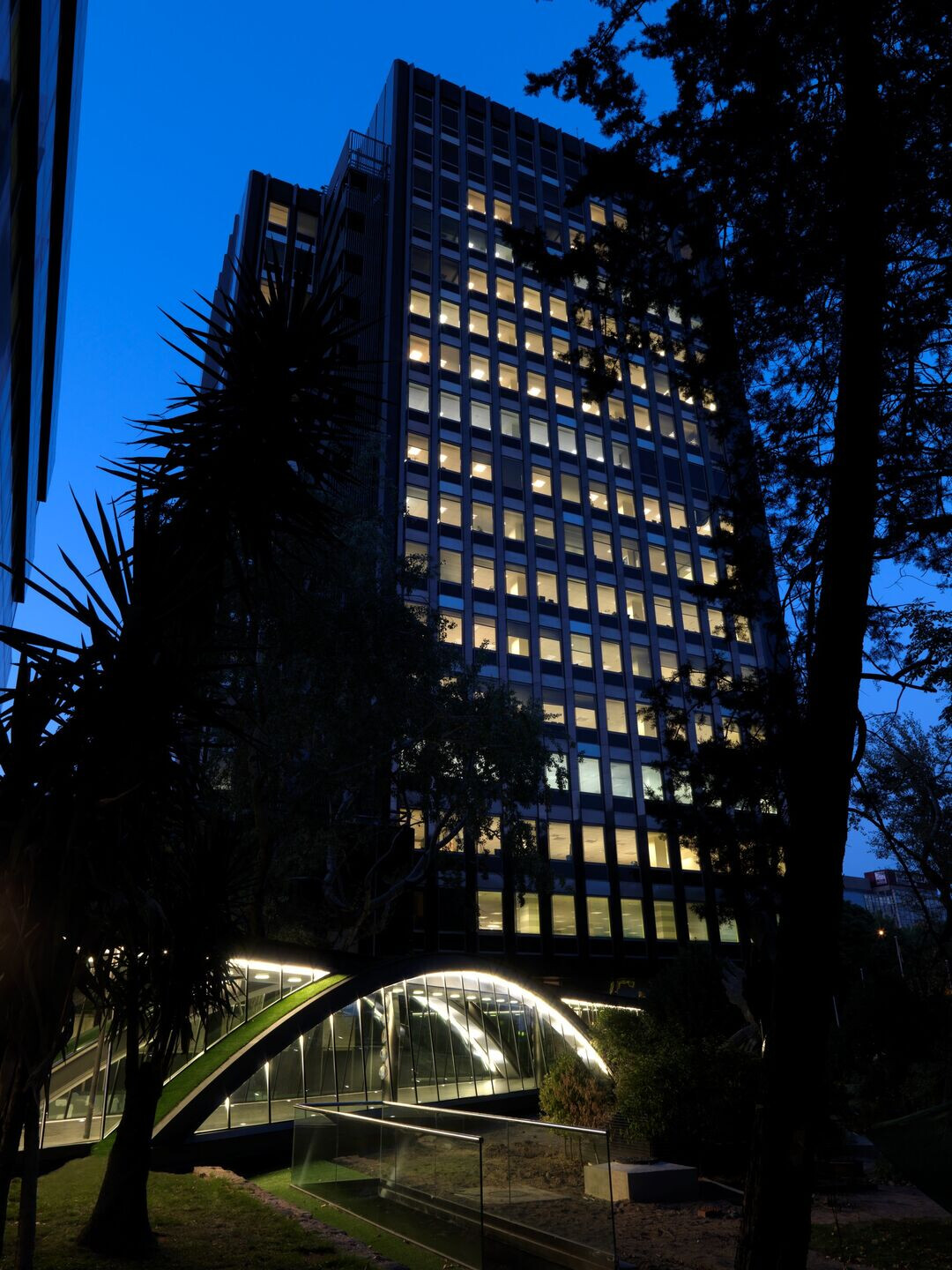What was the brief?
Fruit of the work we carried out at the Barcelona headquarters, this commission for the Mutua Madrileña central headquarters on Paseo de la Castellana in Madrid set out to add a walkway to connect another adjoining building it owned. The walkway is merely a gesture, a topographic movement, a floor which rises up – even covered in the same grass – to convince us that the best way of joining two buildings is to make sure the building don’t touch each other.
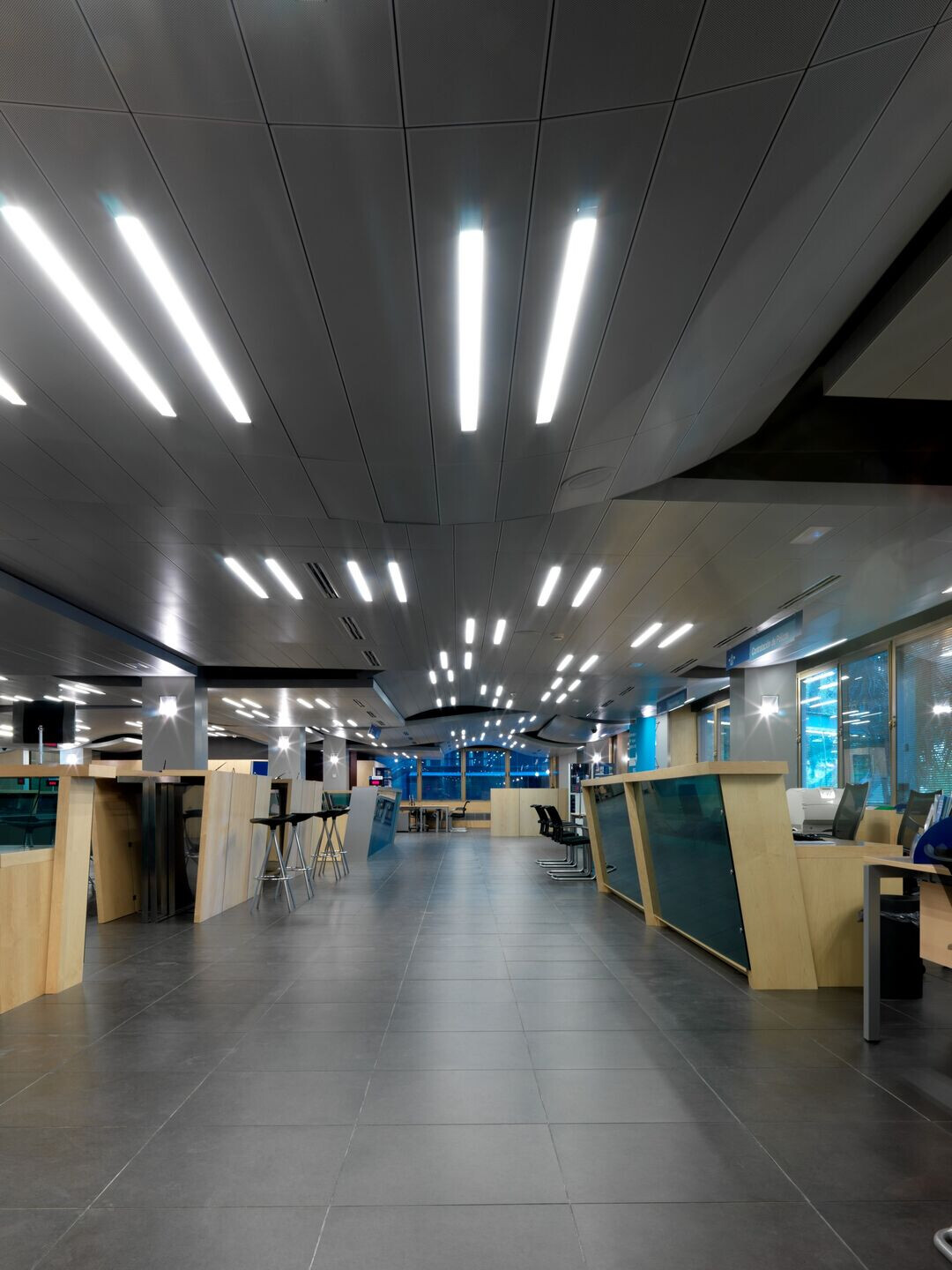
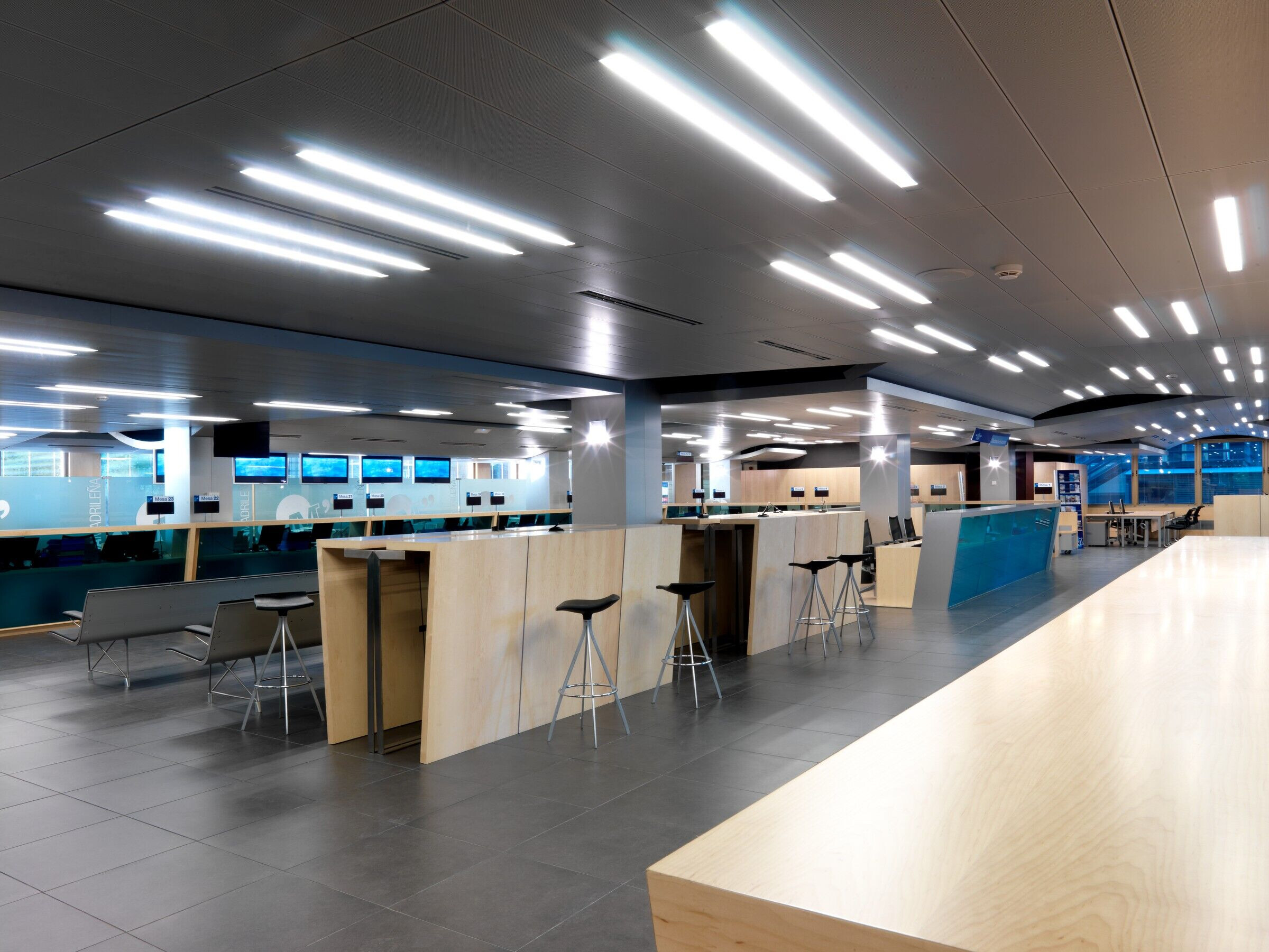
The false ceiling, discontinuous and fractured like a choppy sea, is an attempt to bring the Mediterranean to the Paseo de la Castellana. Standing out against the deep-sea polished black flooring is the furniture, specially designed for the occasion, with its ultramarine blue glass.
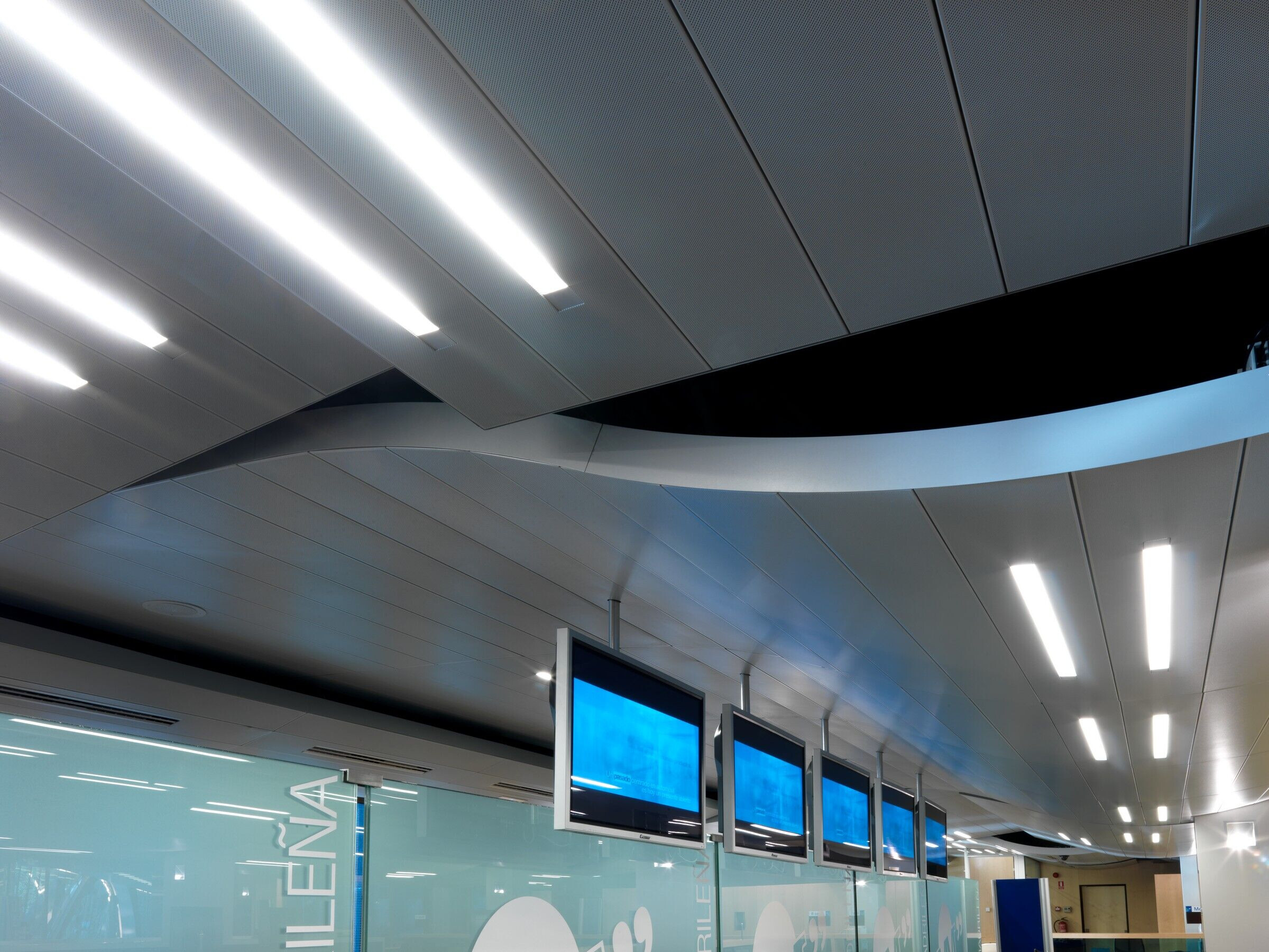
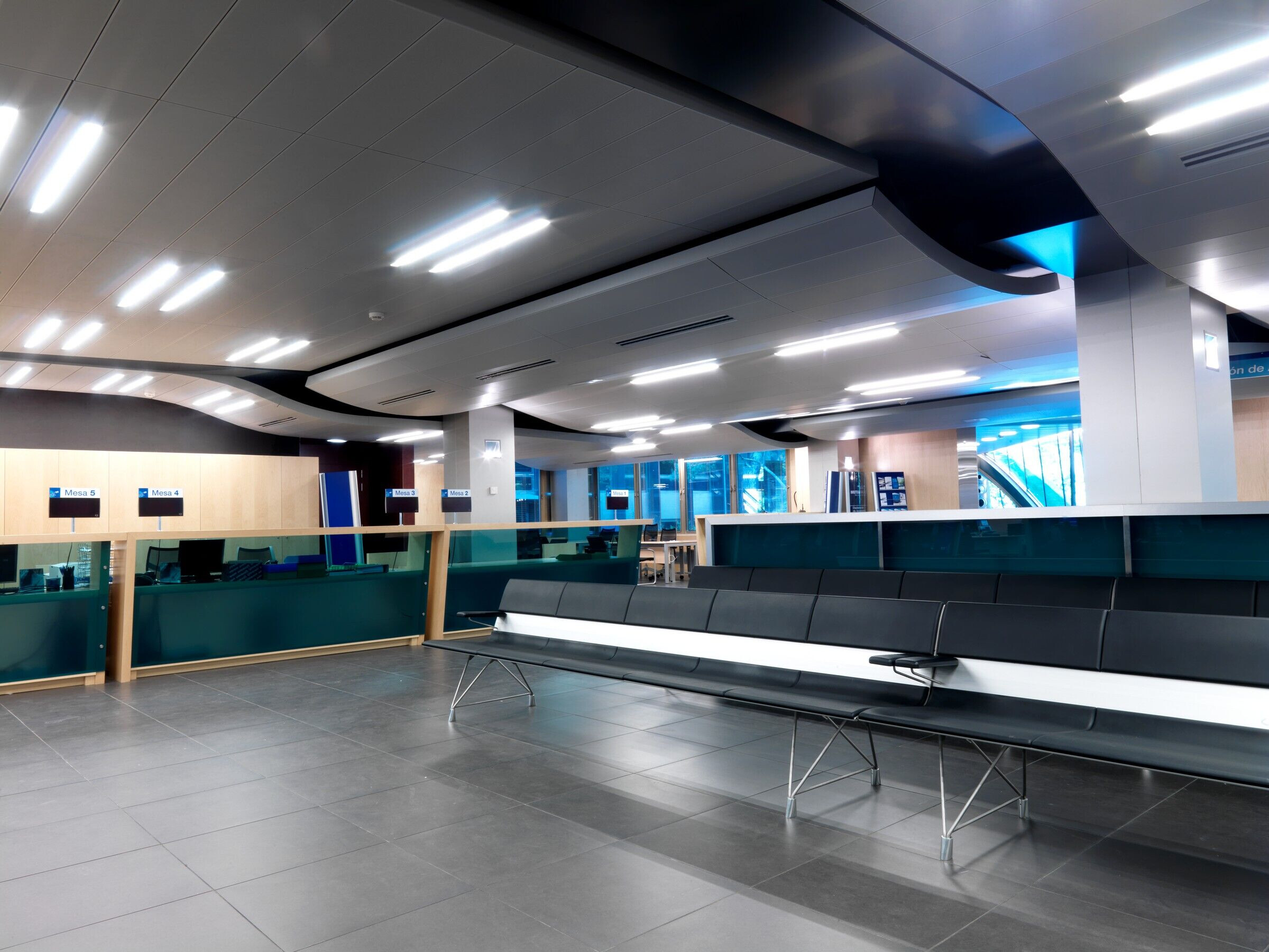
What were the key challenges?
I promise to the Mutua president than with our false ceilings we carry the Mediterranean see to Madrid. And we did it.
What materials did you choose and why?
Metal structure for the walkway, Stainless steel for the false ceiling, and wood for the furniture we designed ourselves
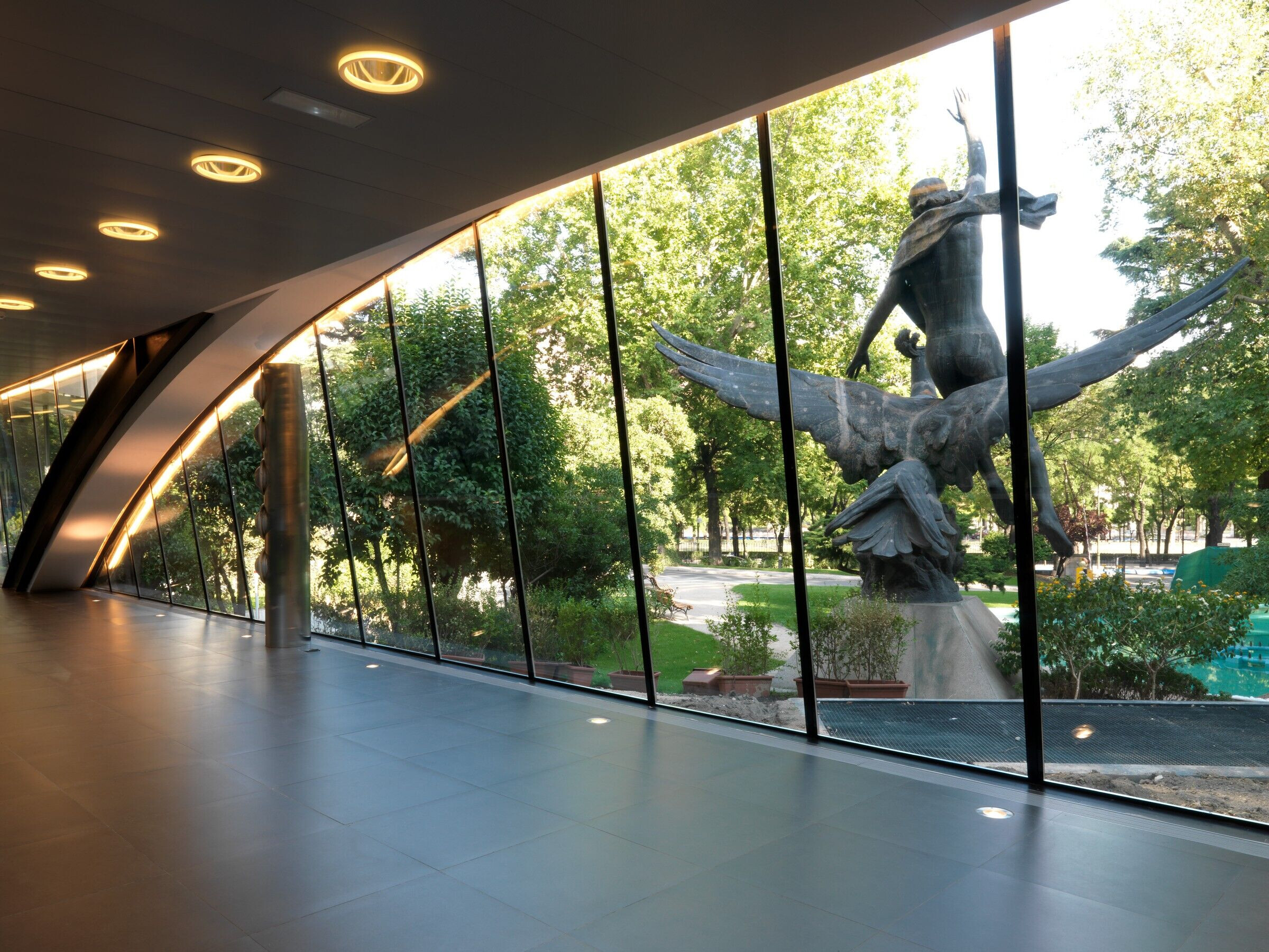
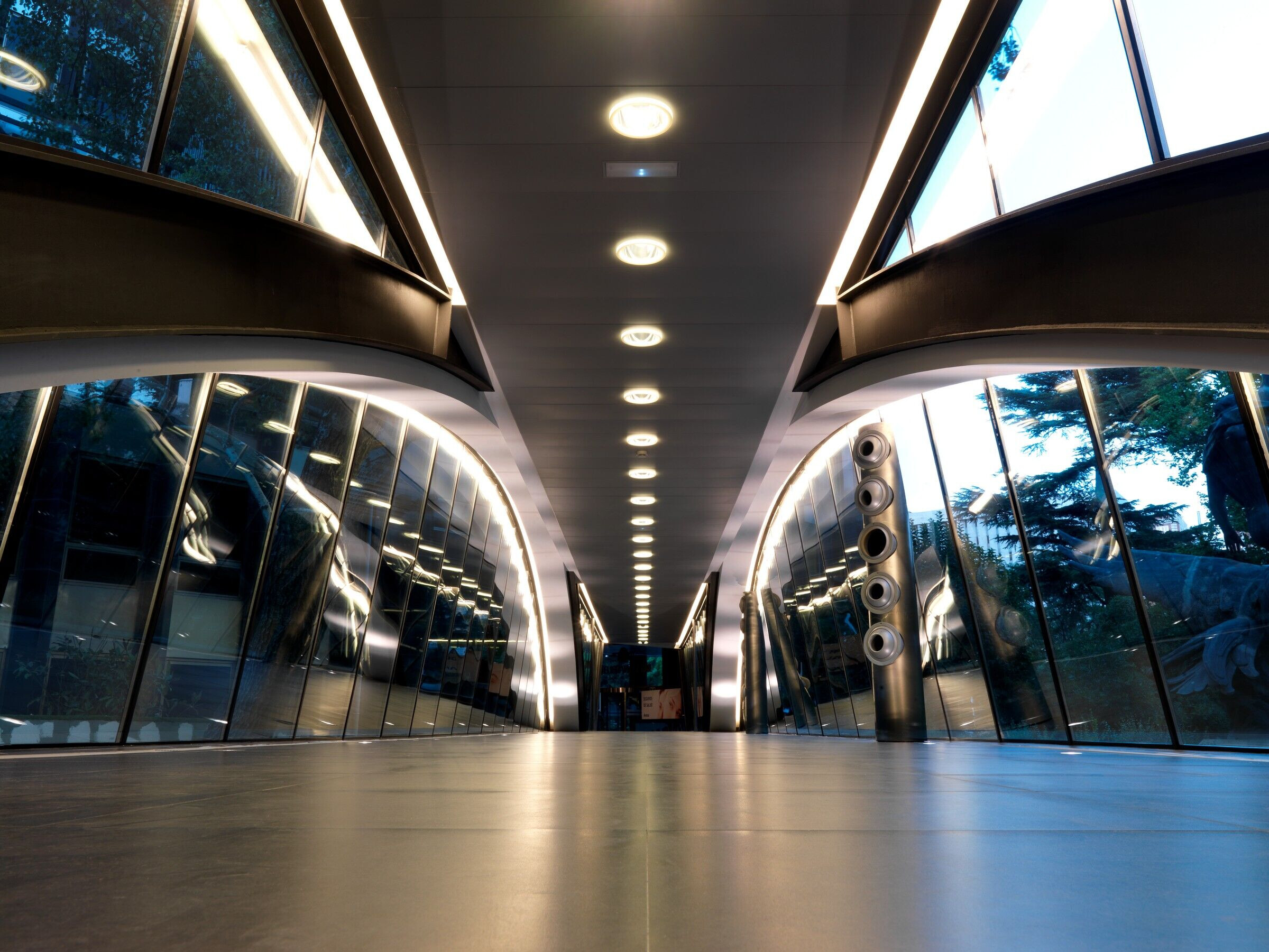
Team:
Architect: Octavio Mestre, arquitectos. Francesco Soppelsa col.
Structure: Javier Monte
Photography: Javier Ortega
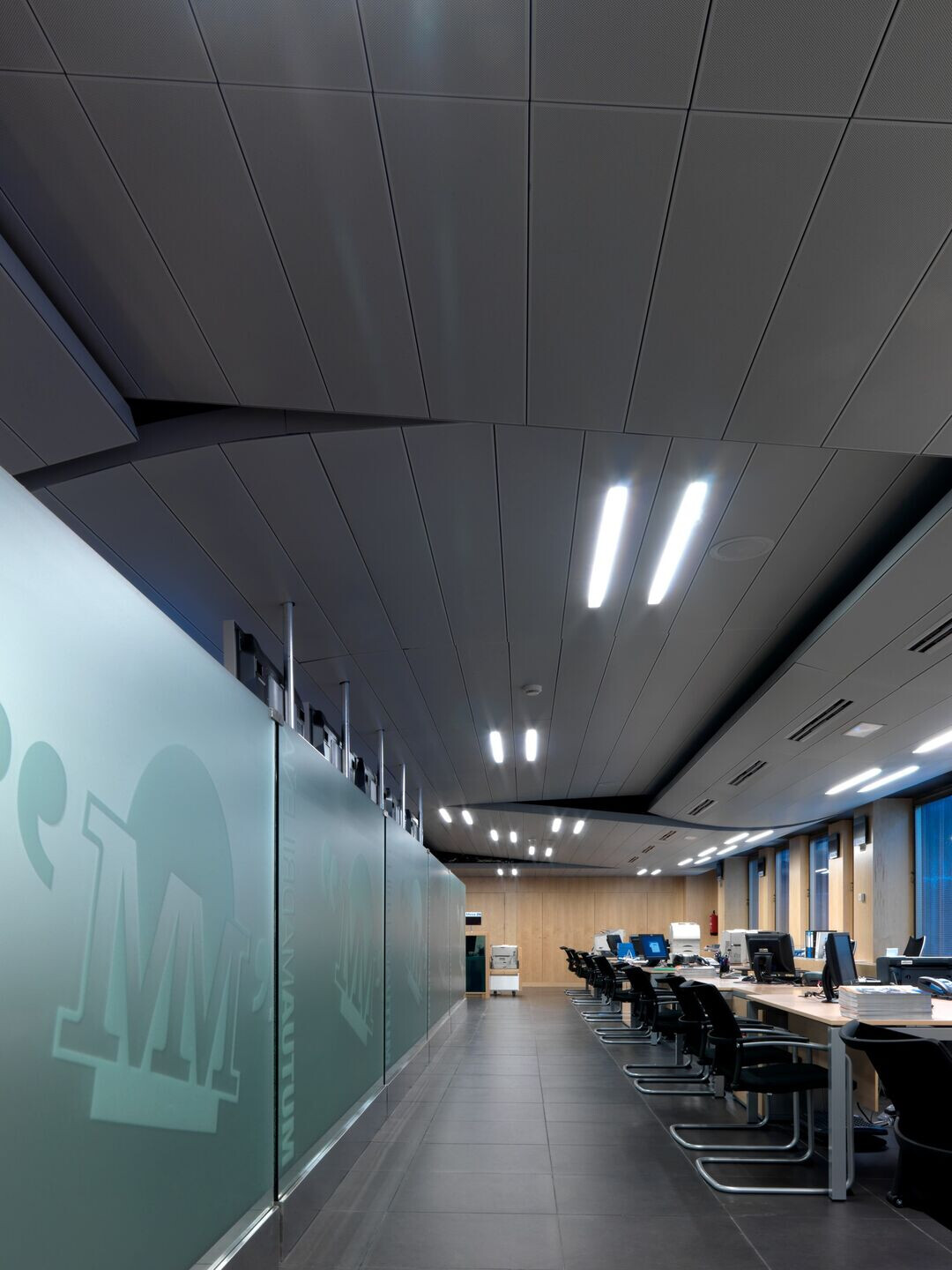
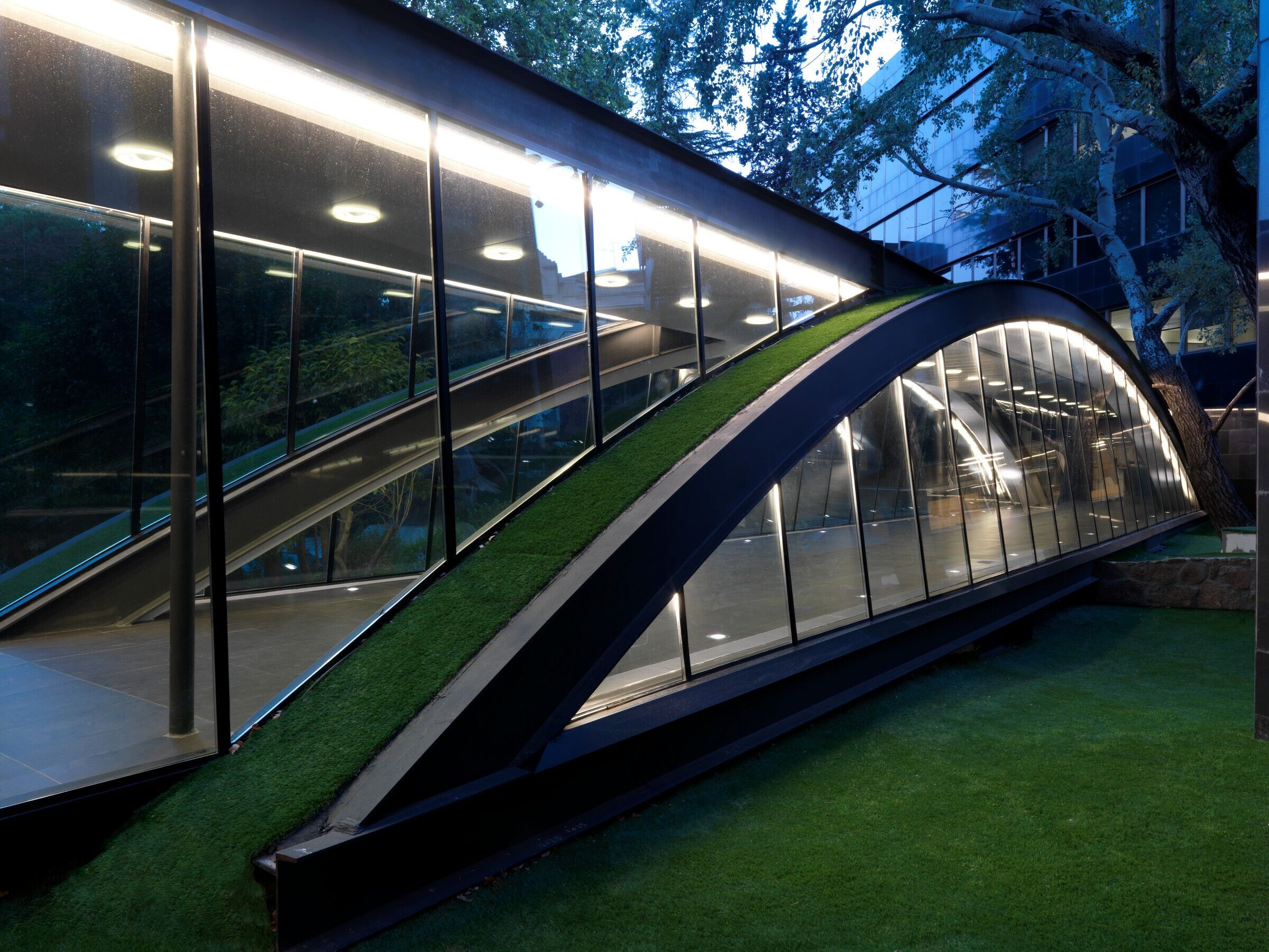
Material Used:
1. Facade cladding: Metal structure and glass (COMARVA)
2. Flooring: Carpet
3. Doors: No doors (just in the toilettes), It´s an Open Space
4. Interior lighting: Ca2L
5. Interior furniture: Designed by our office
