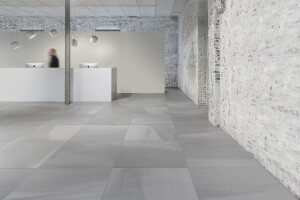De Bijenkorf renovated and expanded its branch in Utrecht. The entire 14,000 m² interior – the basement, ground floor, and first floor – have been redesigned. Starting with the implementation of the new second floor, where also the modern restaurant is located. All 4 floors have been transformed into the future ‘look and feel’ of the renowned department store. The offices, inventory, and staff restaurant of de Bijenkorf have been relocated to the new 2,000 m² back-of-house towers. An architectural challenge, but a result we are very proud to share!
De Bijenkorf Utrecht
Applied Products
Share or Add De Bijenkorf Utrecht to your Collections

















































