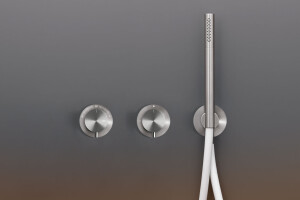With this project, the Milanese architect Nicola Gisonda has revived a Milanese building from the early twentieth century, in a context very similar to the English villages of the 1920s, transforming it into a high-class guest house. The designer has recreated the emotion of an authentic family world, placing it in a building enlivened by comfort and design, with a great attention to the smallest details.
The architectural intervention started with a thorough renovation of the previous building, transformed into a guest house with six bedrooms, a common living area and a garden with an outdoor area. The architect's intention was to create a luxury accommodation facility where spaces are completely available to people and their needs.
The project is dominated by a careful choice of colors, which create delicate contrasts capable of surprising and entertaining the observer. The color tones, different for each room, vary from pink to blue to purple, even reaching colors such as ruby. But the real fil rouge is represented by the use of black and gray, used in different shades on the wood of the cabinets and doors, but also on the fabrics.
To give more continuity to the rooms, the sleeping area and the bathroom have been separated with a gray smoked crystal filter wall. The living area is dominated by the colors white, black and gray, but also by the oak wood of the floor and the gray of the stone staircase. The system of windows facing the garden creates an unexpected connection between the garden and the living area, favoring a certain continuity between the spaces.
In addition to the colors, the aspect that dominates the project is the attention to detail, clearly visible in every part of the building. LEDs were chosen for the lighting, discreetly inserted in the false ceilings. The lines and shapes, merging with the colors, have given life to a structure with a strong identity, with an elegant and prestigious aura, made even more valuable by the quality of the materials and finishes. Functionality meets the high level of comfort, making everyone feel at home.
Material Used :
1. Washbasin: Ceramic, Shui Comfort, Ceramica Cielo
2. Wall mounted mixer: Stainless steel, MIL 35, CEA Design
3. Small table: Metal/MDF, Caleido, Mentemano
4. Desk: Metal/MDF, Grimilde, Mentemano
5. Mirror: MDF, Dorian, Mentemano
6. Clotheshanger: Metal, Dieci Dieci, Mentemano
7. Screen: MDF, Zefiro, Mentemano
8. Table: Crystal/Metal, Tubolar, Mentemano













































