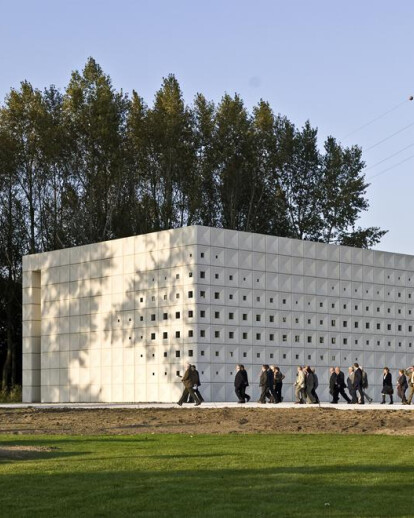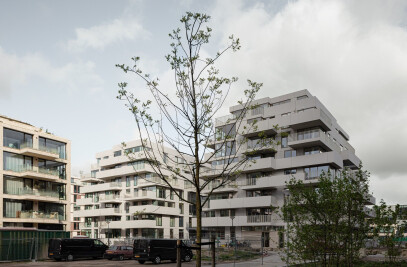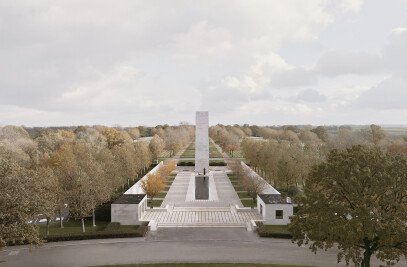The new building for the crematorium in St. Niklaas (Belgium) has been divided into two parts: a reception building, and a technical building (the crematorium proper).
The decision to separate the two buildings was based primarily on practical and environmental considerations, but it also provides an opportunity to give each building a character and look of its own deriving from its function. It also enables a spatial rite de passage on the site and in the buildings which is appropriate to the different stages of a funeral ceremony.
Emptiness, space and clarity predominate in the new reception room. The use of clear spatial gestures and materials results in a room with a presence, but nowhere do the accents introduced take over. The large windows in the reception room offer a contemplative view of the cemetery and landscape, the floor-to-ceiling doors give the room the necessary dramatic quality, and the perforation of the ceiling with round lights reinforces the solemn and pregnant atmosphere. The use of natural stone and wood strengthens the concentration and simplicity that are called for here.
The actual crematorium building owes its character to the façade composed entire of cassette tiles. Small square windows of different sizes have been set in some of the cassettes. This pattern prevents the risk of the building’s appearing monotonous and allows daylight to fall into the interior in an enchanting way. Here too the floor-to-ceiling door and the sober choice of materials contribute to providing a setting for the funeral that is appropriate but no less modern for that.
Awards 2010 – Special Mention for the ‘ECSN Award for Excellence in Concrete (building category) 2009 – Winner of the ‘Betonprijs 2009 (Concrete Award 2009) (beton en samenleving category) 2008 – Winner of the ‘International Funeral Award’

































