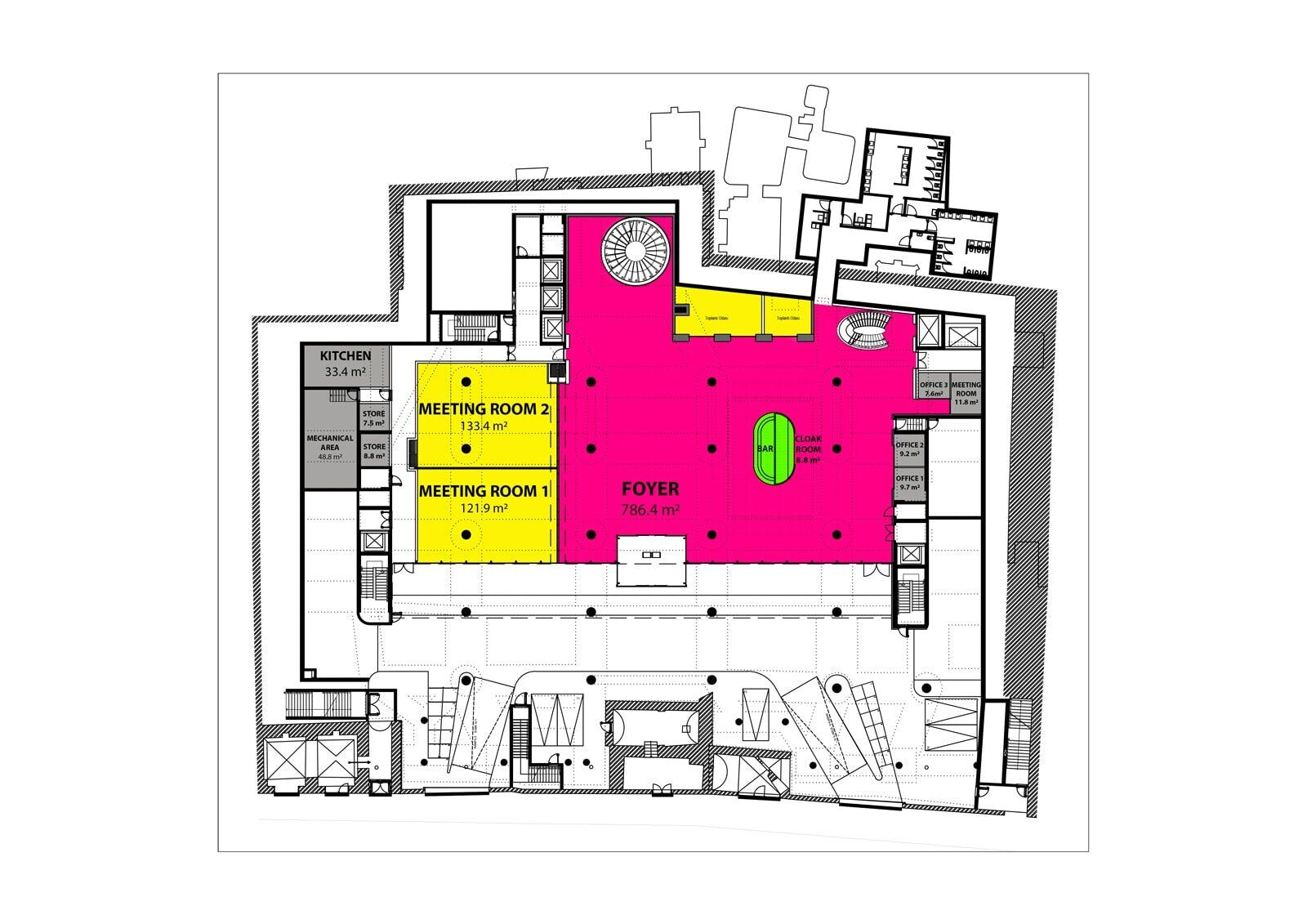Architects: Gokhan AVCİOGLU&GAD Architecture
Area: 10346 m²
Year: 2022
Photographs:Cemal Emden, Gizem Uçar
Manufacturers: Ark İnşaat
Landscape Architecture: DS Architecture, DS ARCHITECTURE
Lighting Design: NA LightStyle, NA LightStyle – Nergiz Arifoglu
Structural Engineering: Yapı Akademisi Engineering
Electrical Engineering: Elsan Electrical Engineering, Elsan Electric
HVAC Engineering: Cilingiroglu Engineering & Consultancy
Architectural Project & Design: Gokhan Avcioglu – GAD
Architects & Interior Design Group: GAD & Sinan Kafadar - METEX
Client: Divan Grup
Wayfinding Design: Gökhan Karakuş & Gözde Eren
Acoustic: Nurgül Beyazıt
Restoration Specialist: Prof. Dr. Gülsün Tanyeli, Prof. Dr. Şevket Dönmez, Prof. Dr. Hayri Fehmi Yılmaz, Prof. Dr. Feridun Çılı, Prof. Dr. Sait Başaran
Construction Area: 10346 m2
Project Site Area: 6851 m2
Year: 2008 – 2022
Country: Turkey


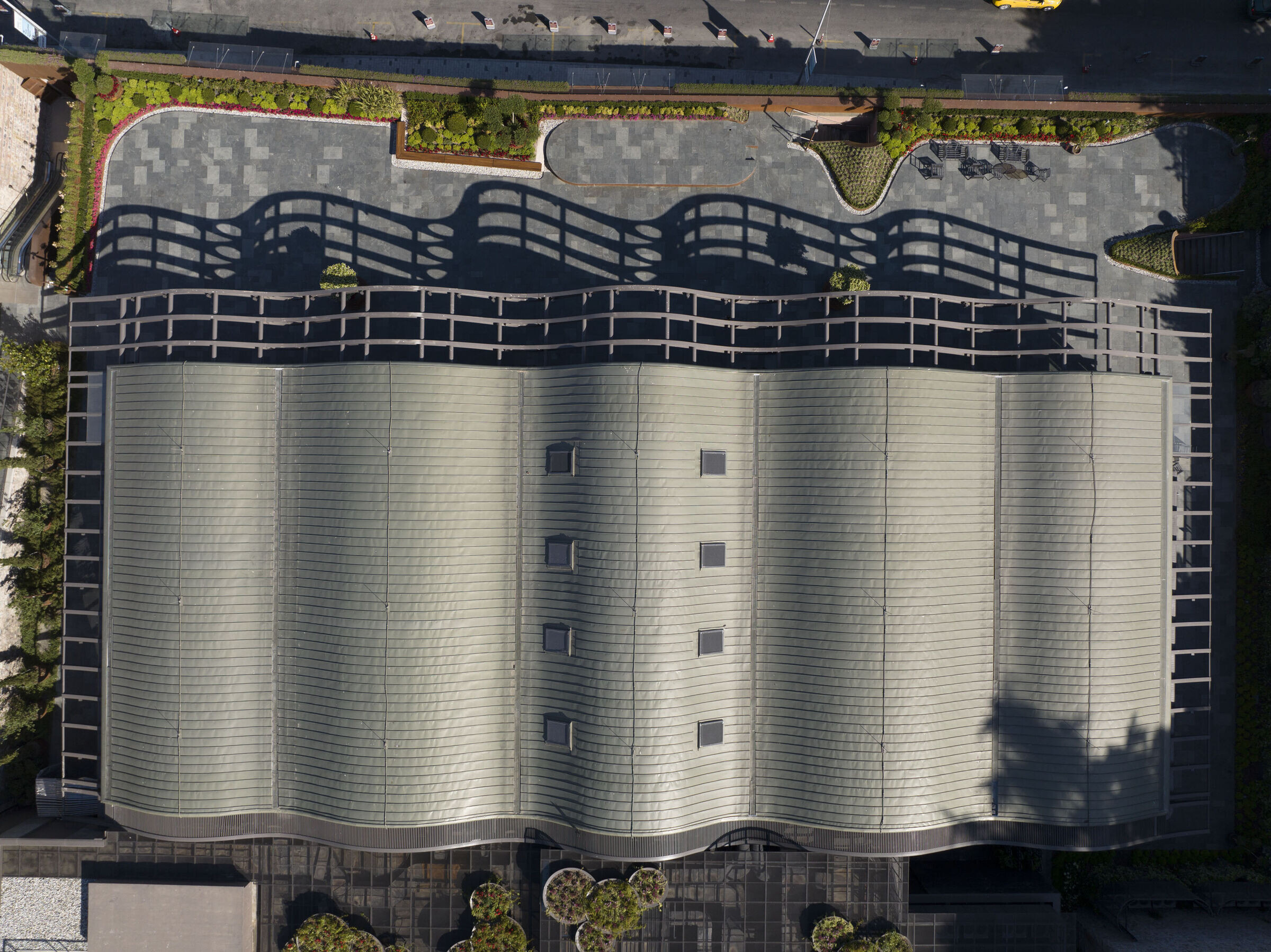
The shoreline of the Bosphorus on both the Asian and European sides of the city with its historical urban fabric is a cultural heritage zone that has strict building regulations designed to the limit size and scope of building in the area. GAD’s Divan Kurucesme project in the Kurucesme district on the European side of the Bosphorus for an event space for the Divan Hotel Group, one of Turkey's largest hotel brands, had to factor in the historical importance of the Bosphorus and its restrictive building codes while also providing a contemporary setting for events in line with the tastes of the era.

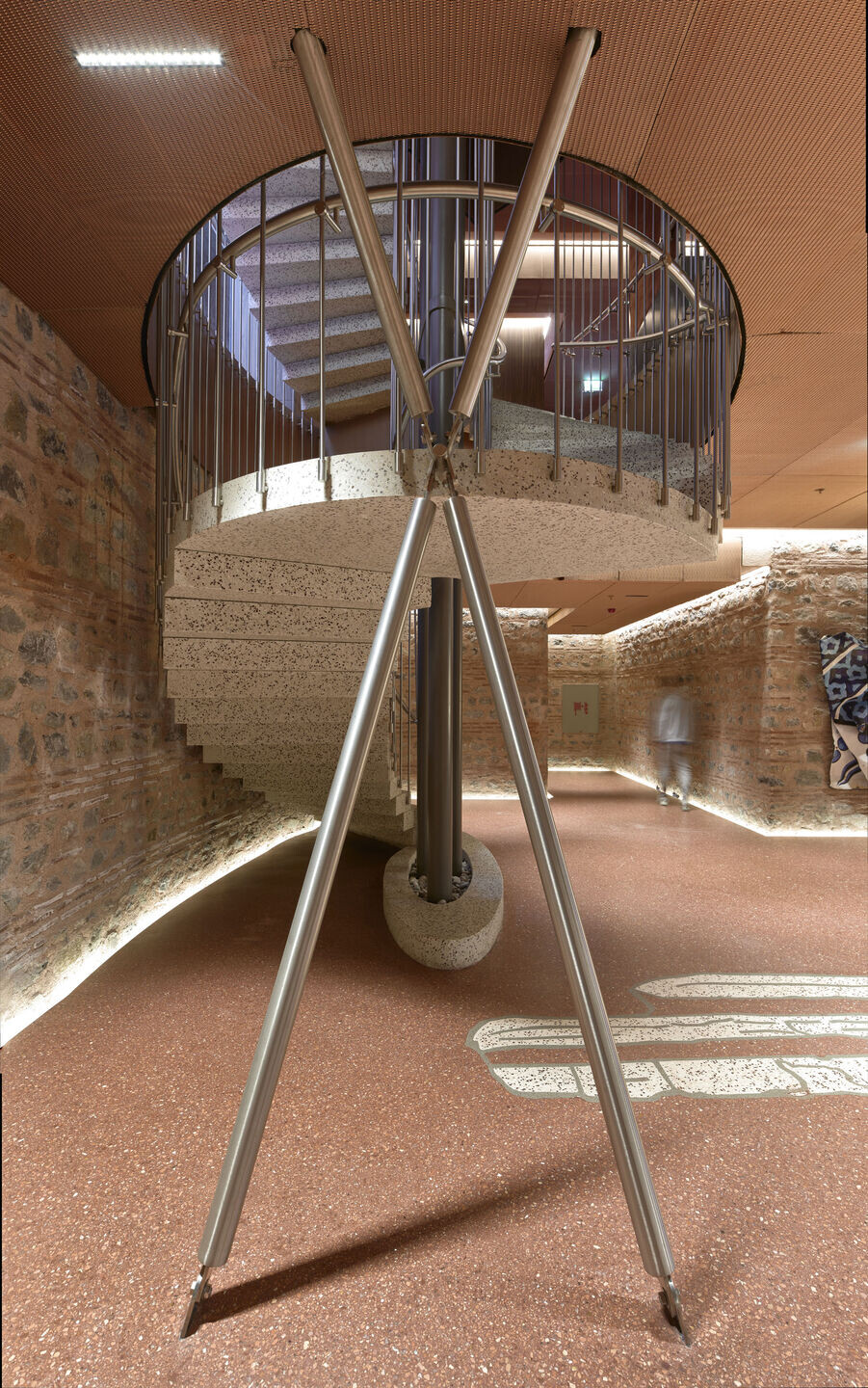
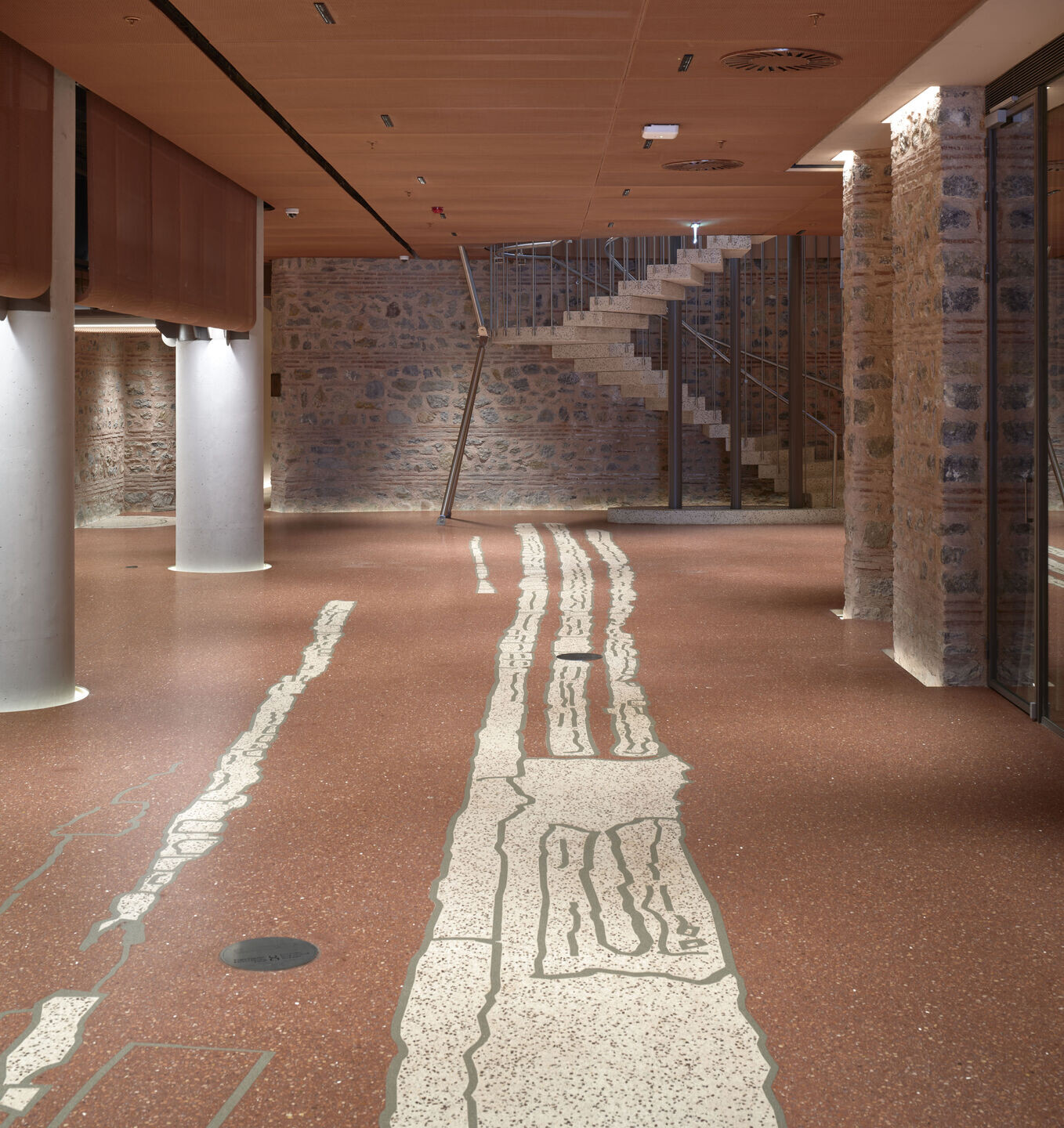
The architecture strategy by GAD for the Divan Kurucesme subtly introduced a new language for the seaside site drawing references to the existing historic fabric of brick retaining walls, terraces, vaults, and arches belonging to a pair of no longer-extant Bosphorus yali or mansions. Construction of new visible features was limited to the extension of the main event hall terrace with an undulating steel structure and canopy creating a “wavy” roof that covers the main multipurpose event salon and also reflects the waves of the Bosphorus directly in front. This space used primarily for weddings and corporate meetings houses this main volume that largely disappears behind the glass facade as a hidden area on top of the lowest terrace and the substructure of kitchen and parking areas below.
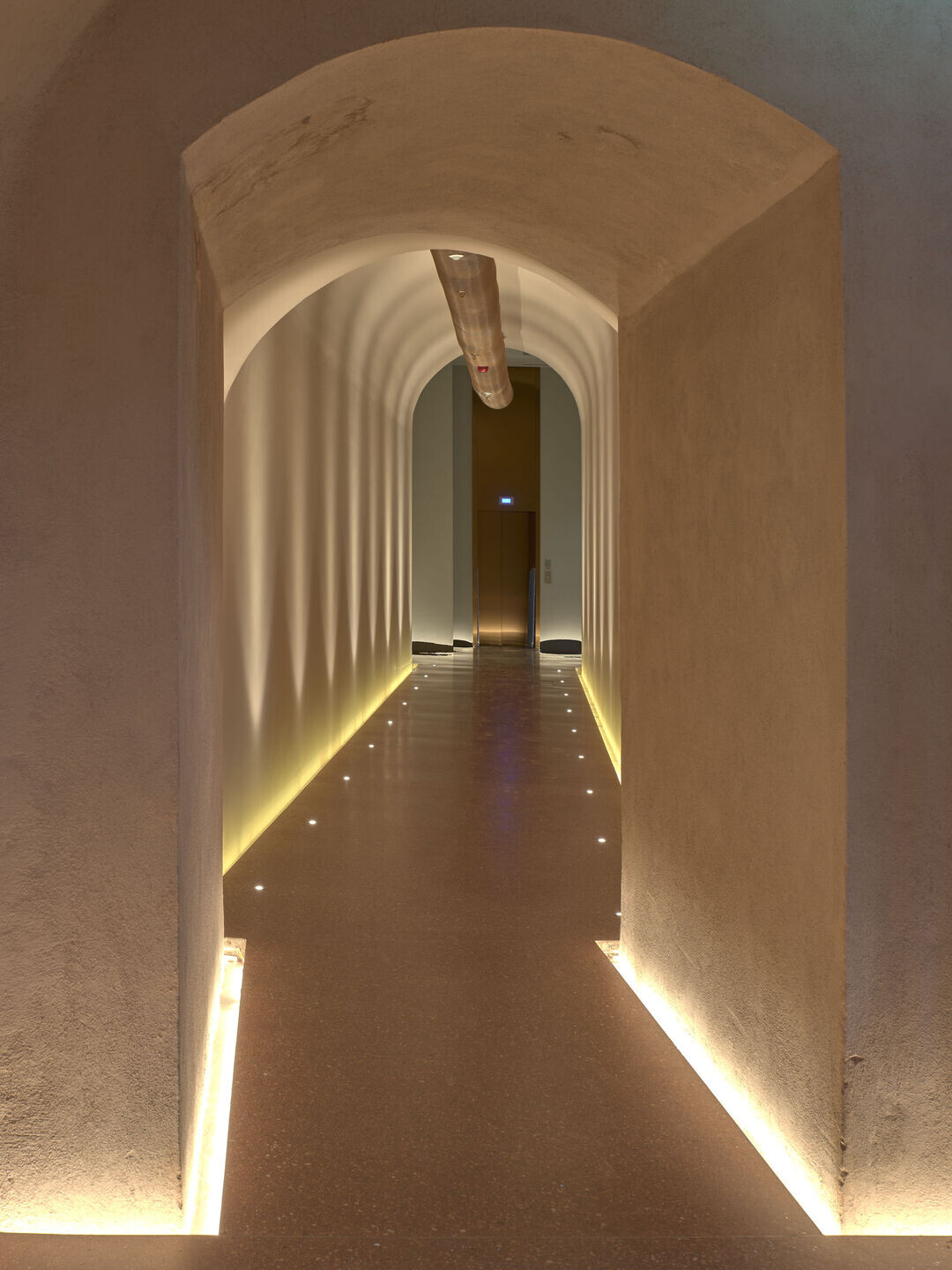
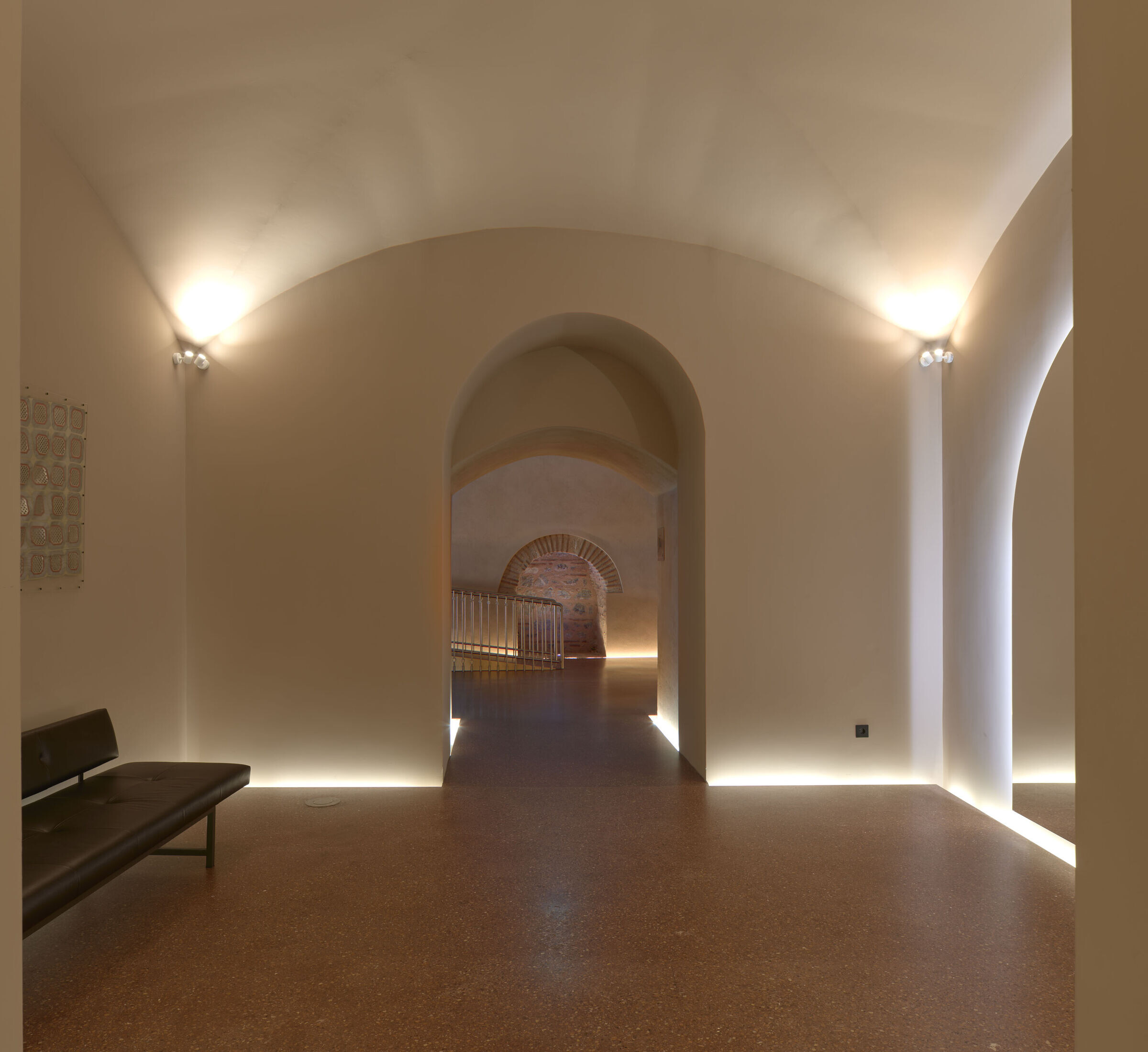

The steel canopy mixed with reinforced concrete structure facilitates an architectural strategy that creates a dynamic, modern architecture in a spatial and structural sense. Vivid traces of the remains of the older building’s elements such as a pool, hammam, and laundry facility are visible as patterns in the terrazzo flooring of the entrance floor. These historical remains have been unearthed and moved to the upper terraces as an exhibition of the past architecture of the disappeared "Divan Kurucesme Yali".
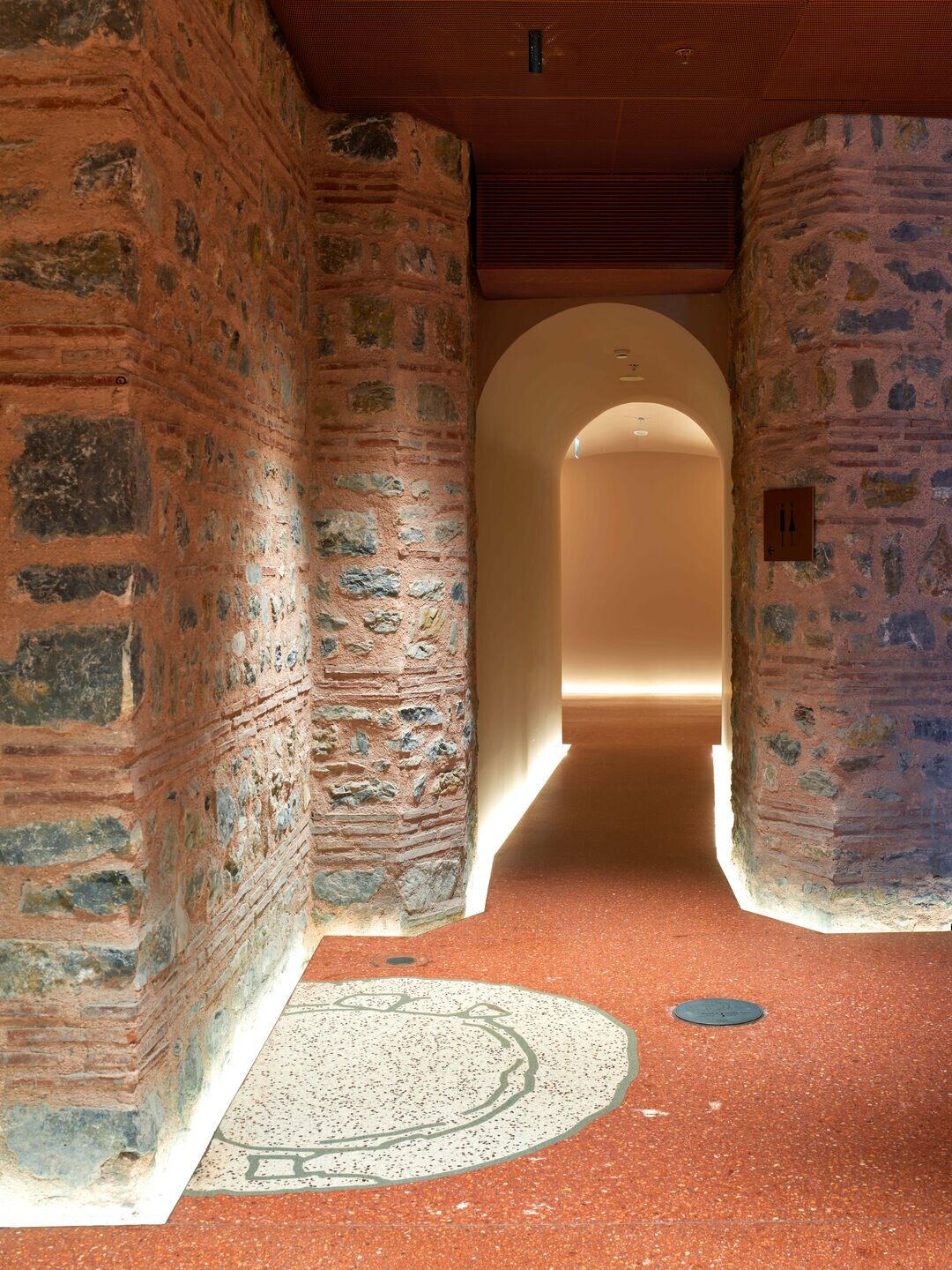

In a most dramatic fashion, the foundations of a hammam building have been preserved in situ hung on a steel frame, and visible in the main banquet hall under a glass floor. GAD has made it a point to preserve and visually showcase these historical remains such as the hammam. The iconography of the city, its architecture, and its natural features have played into GAD's design strategy that has in this period of building in Istanbul one of the few projects that attempts to weave the structures, material, and urban character of the past into the present.
