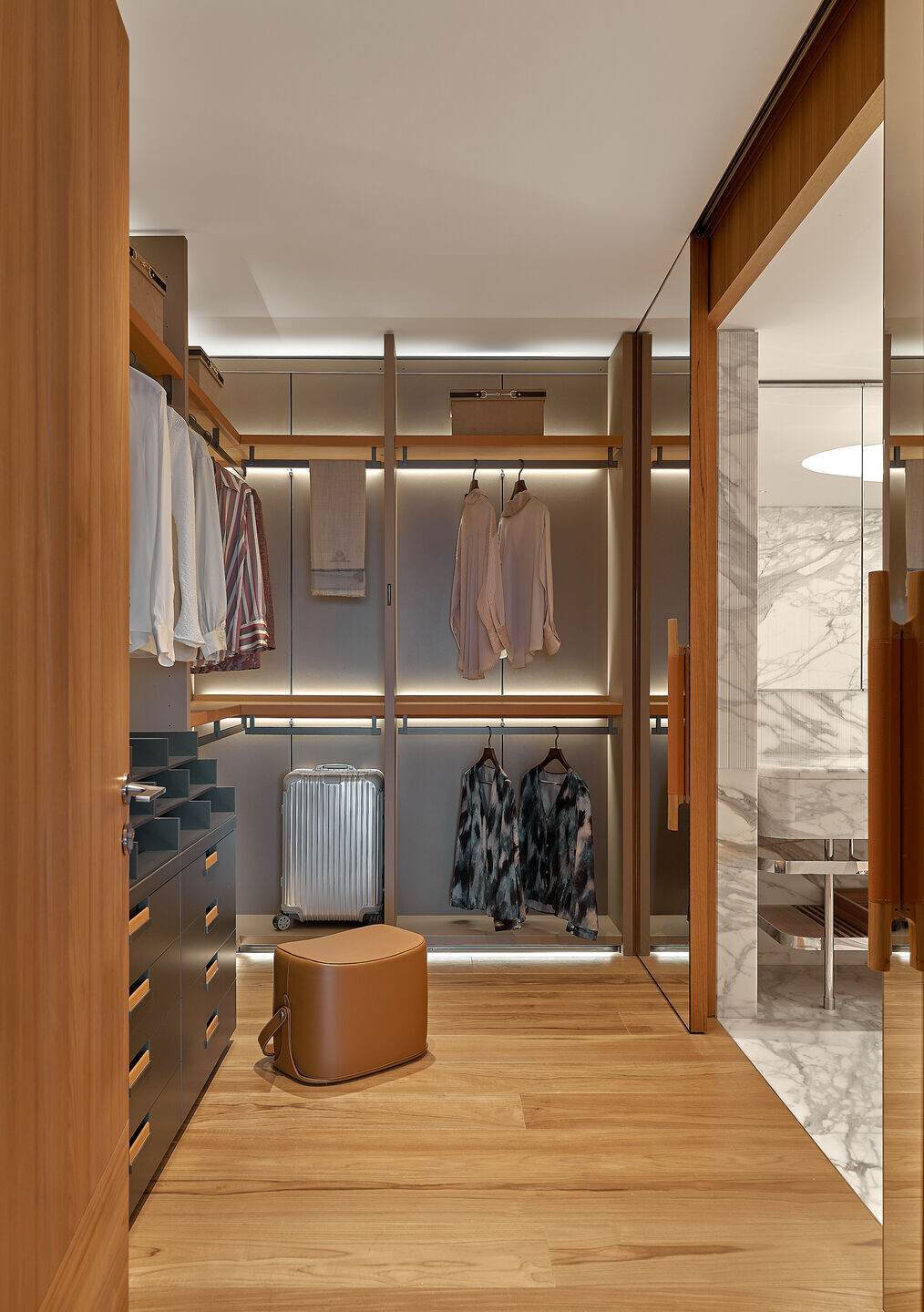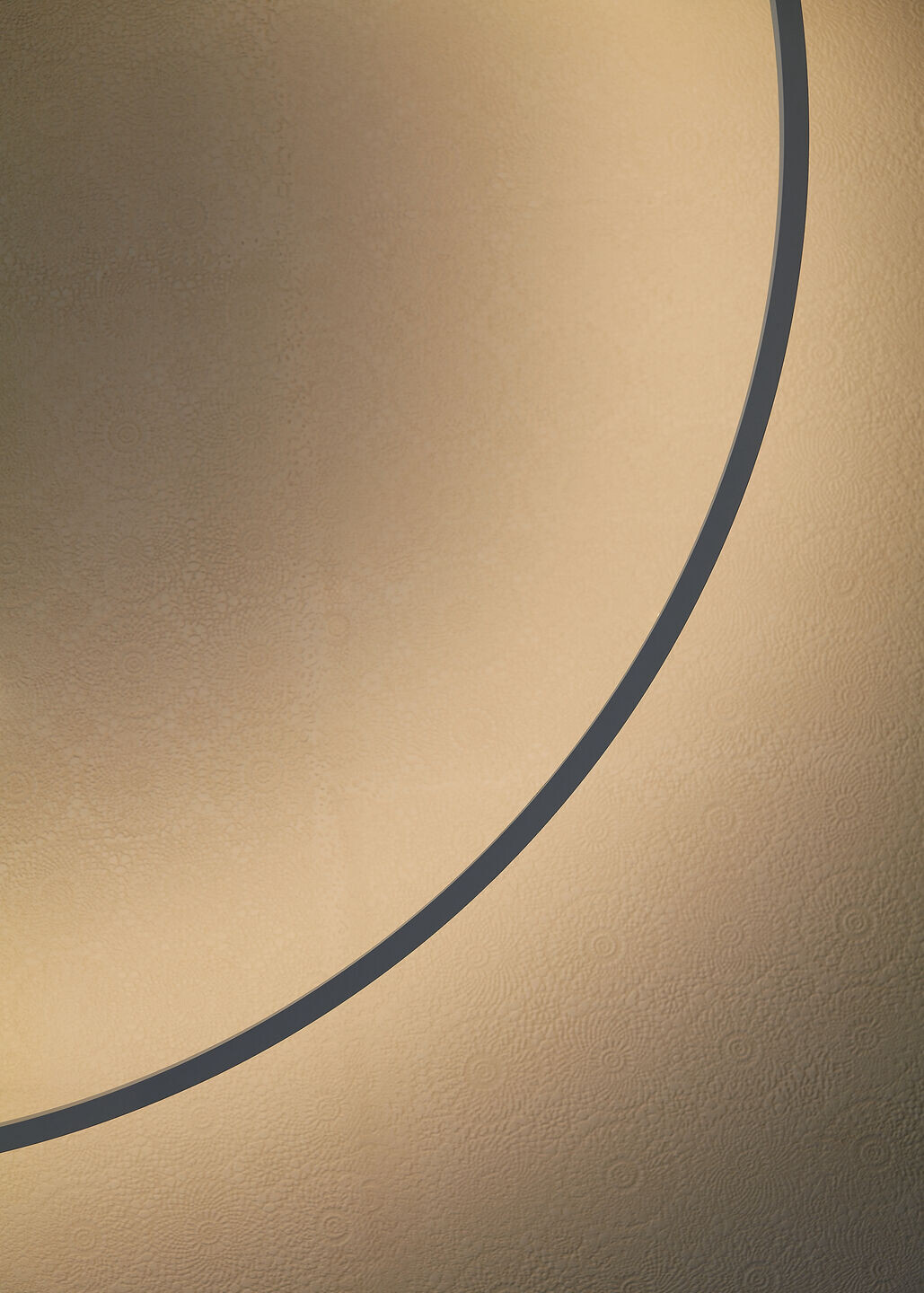ACPV ARCHITECTS Antonio Citterio Patricia Viel reveals the interiors of the Dongzhimen 8 penthouses in Beijing, as part of the restyling of the more than 30-floor residential building. Combining a rich mix of textures and a selection of high-quality materials, the project comprises a total of 21 penthouses on the topmost seven floors of the building, with a unique design for three different residence types.
“The penthouses are characterized by a series of exceptionally wide window openings that open the residences to panoramic views of Beijing. The custom designed seating in the windows offers spaces where people can relax, unwind, and explore a new relationship with the city,” says architect Antonio Citterio, Chairman of ACPV ARCHITECTS.

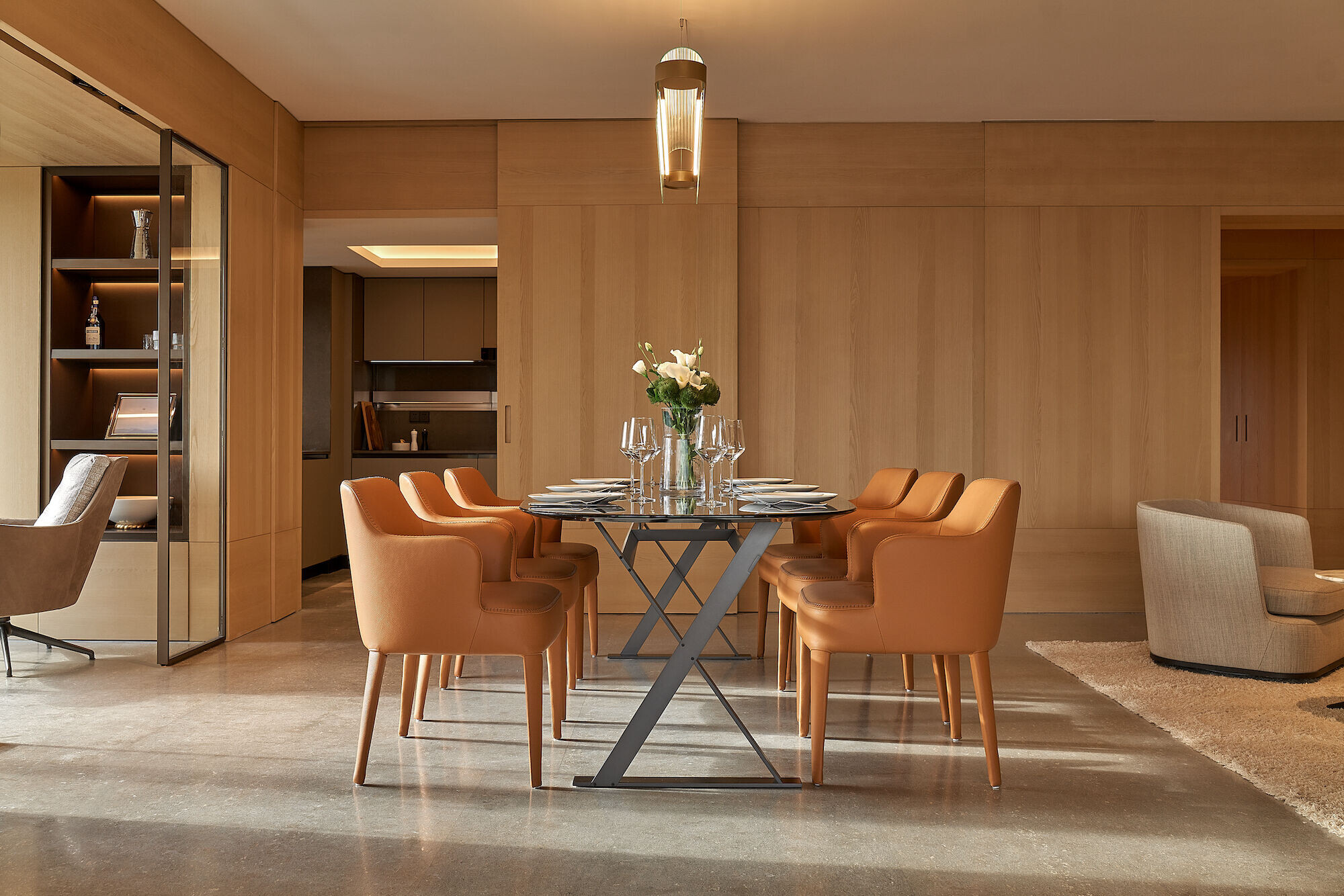
The design of the apartments is accentuated by clear horizontal lines in the wooden wall paneling: the upper and lower edges of the window openings run through the entire apartment to visually elongate the space, and to make residents feel at ease.
“Following ACPV ARCHITECTS’ approach to interiors, the penthouses feature a curated selection of materials, such as marble in the bathrooms and textured clay detailing on the ceilings with nature motifs,” says architect Patricia Viel, CEO of ACPV ARCHITECTS.
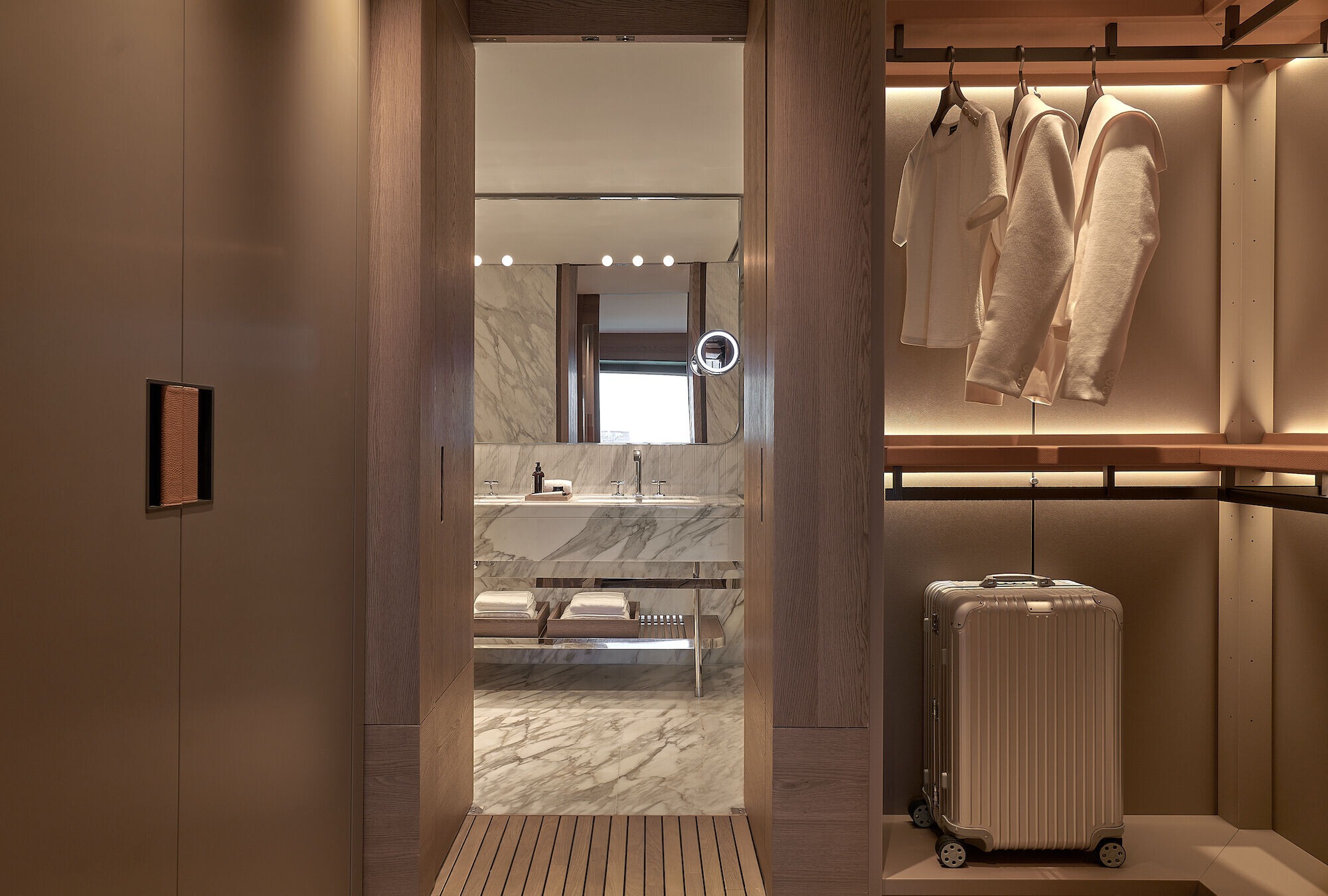
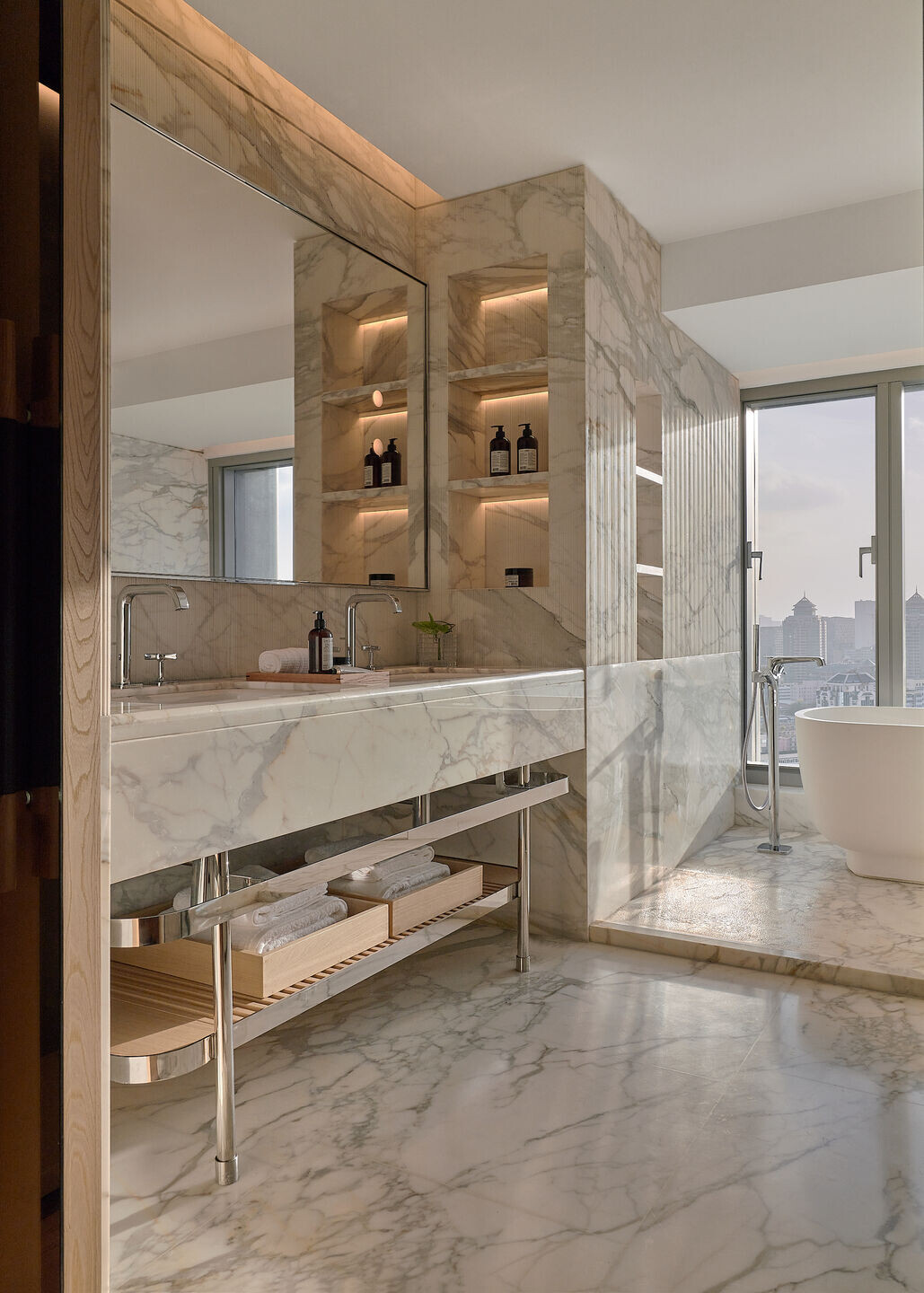
The penthouses’ furniture selection comprises world-renown Italian brands, including pieces designed by Antonio Citterio. The penthouses’ walk-in closet by B&B Italia, and sofas by Maxalto and Flexform add a touch of timeless refinement to the living spaces.
“The focal point of the apartments are the shared spaces that foster interaction among residents and their guests. For example, the kitchen by Arclinea provides generous spaces where people can spend time with their friends and family,” says Chung-Yi Yang, Partner of ACPV ARCHITECTS, in charge of the project for Dongzhimen 8.
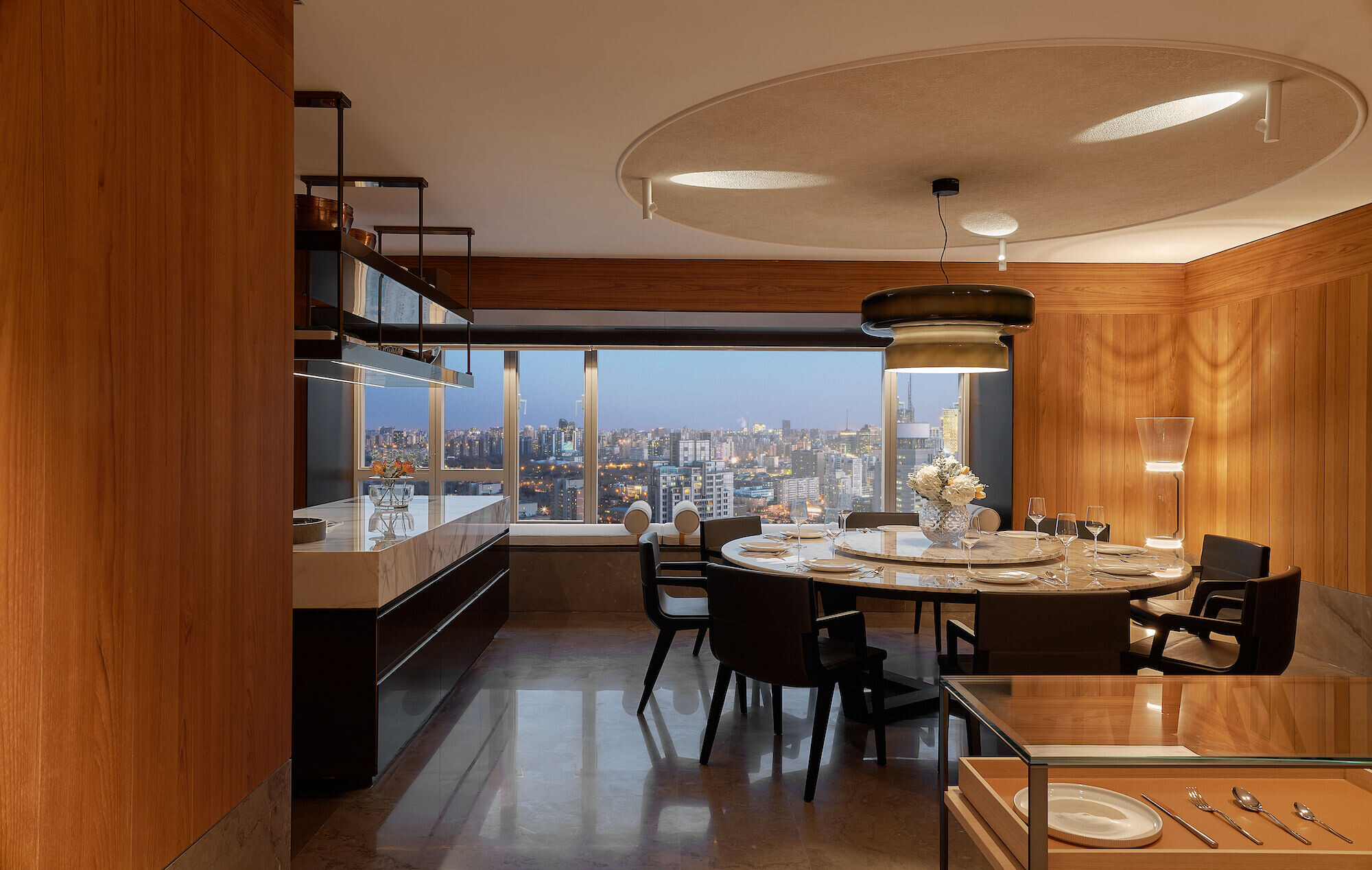
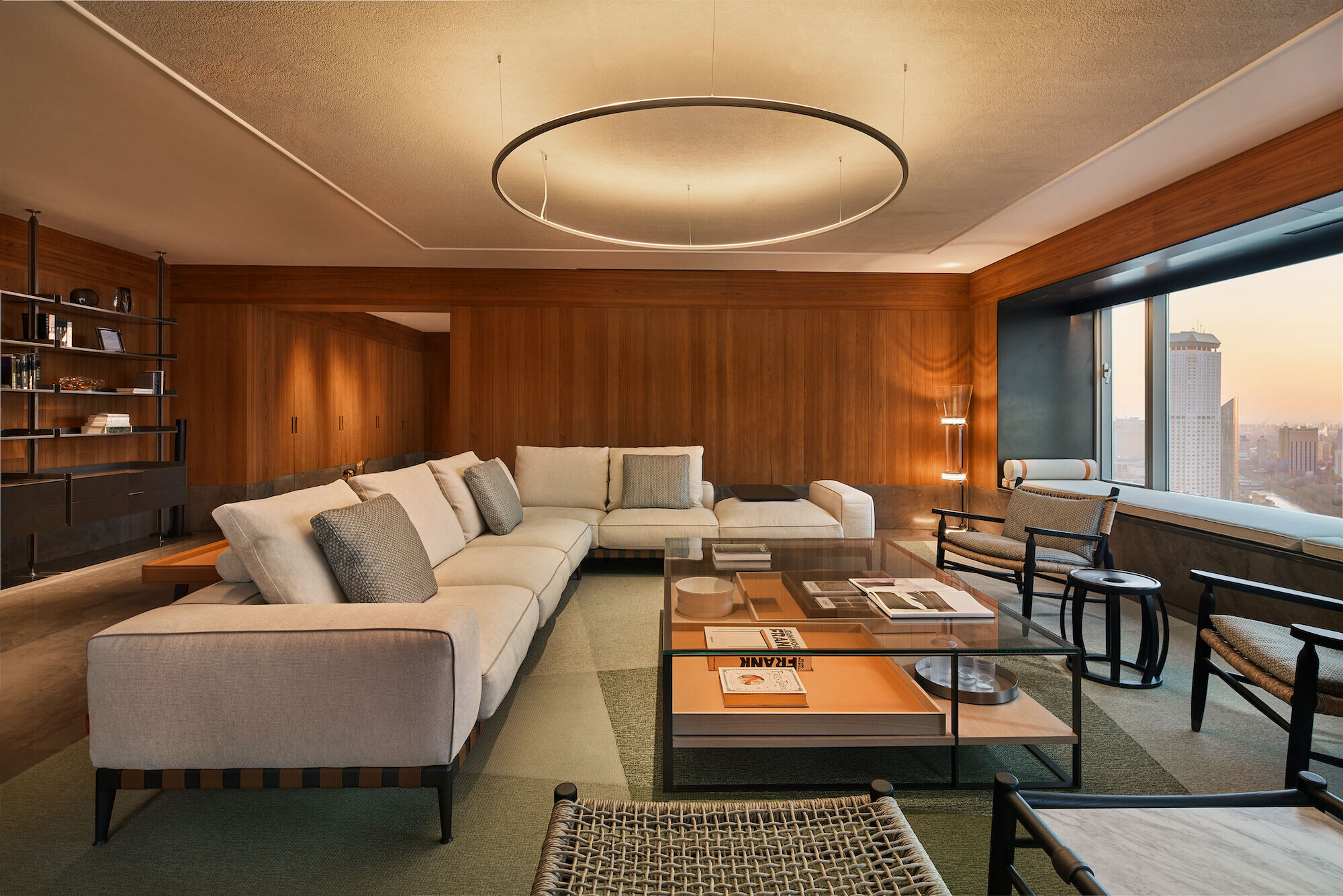
The most compact residence, “FLAT A”, has been conceived as a yacht-like living space that is defined by an openness to its surroundings. Inspired by naval architecture, the design features inlaid parquet, and smooth rounded details. The curved walls between the kitchen and the living areas both separate and connect the two spaces for optimized use. Italian green marble wall cladding, and the use of wood creates a warm and calm atmosphere through natural colors.
In contrast, the design of “FLAT B” includes elm wood wall paneling and elegant clear stone flooring, while the prominent use of leather, and its soft texture and warm hues, evoke a pleasant atmosphere. The separation between the living room and the kitchen can be flexibly adjusted according to residents’ needs. The living room’s feature wall creates a strong horizontal continuity between the leather shelving and the panoramic window.
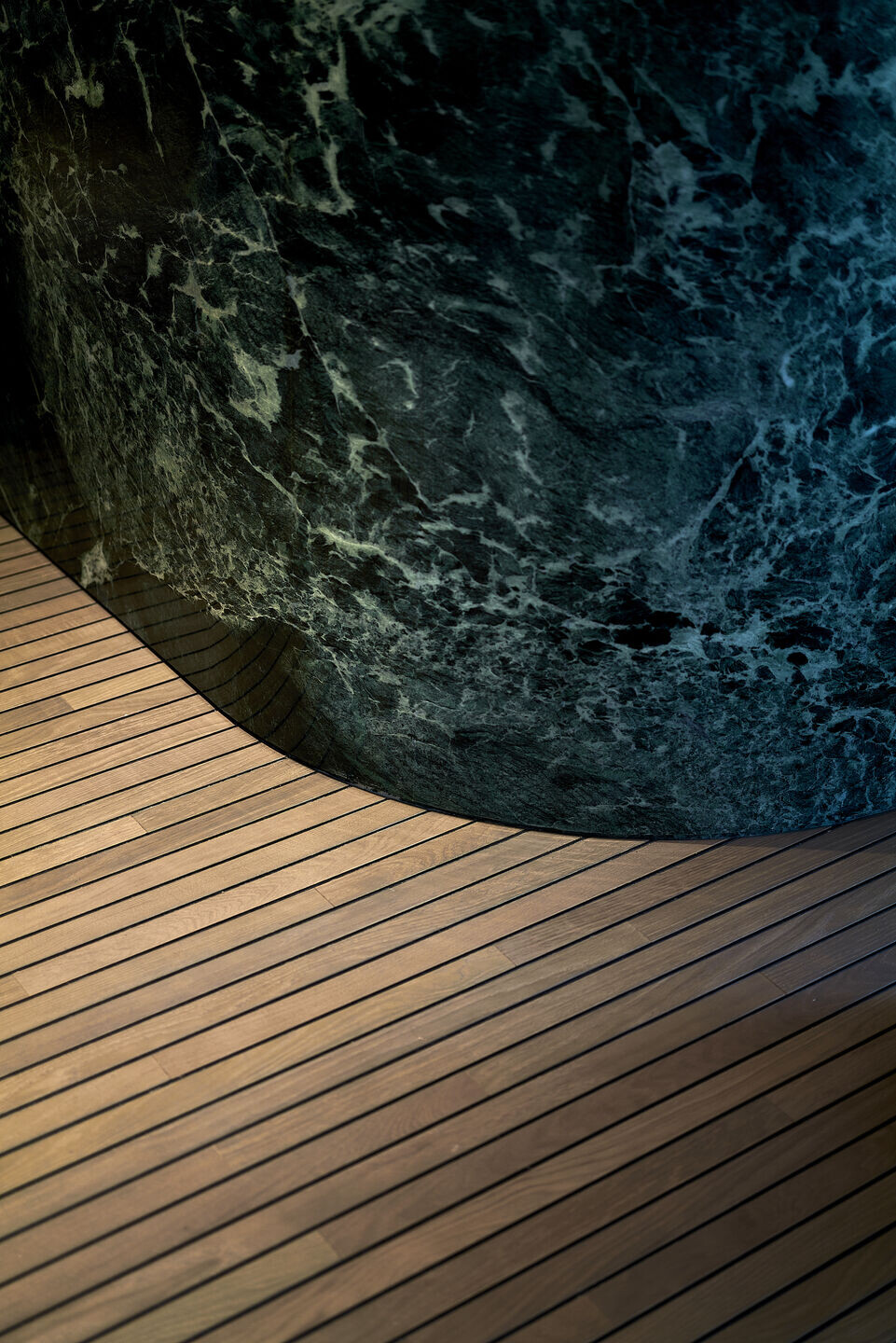
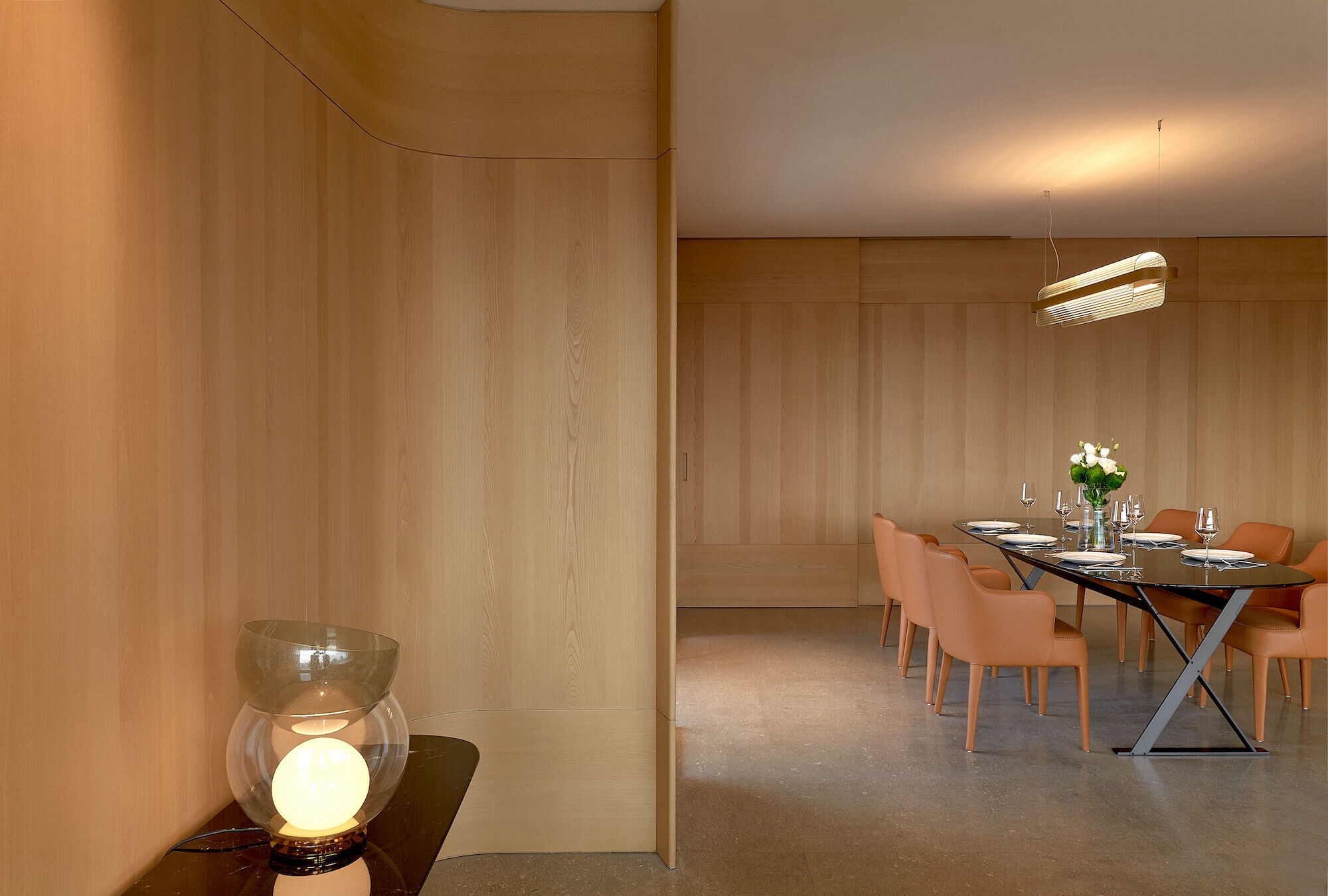
The design of the four-bedroom “FLAT C” is characterized by teak wall paneling, stone flooring and shelving by Rimadesio that enhances the sophisticated character of the living space. The large living room and dining room of “FLAT C” provide ample spaces where residents can spend time in the company of guests. The 65-sqm master bedroom, complemented by a 20-sqm bathroom and his and her walk-in closets, guarantees maximum privacy by a distanced separation from the living area.
The Dongzhimen 8 penthouses are the latest ACPV ARCHITECTS project that embodies the practice’s attention to detail in the design of refined residential interiors that respond to people’s needs while prioritizing their well-being. Recent residential interiors projects of the firm include the La Bella Vita and the Treasure Garden residences in Taichung.

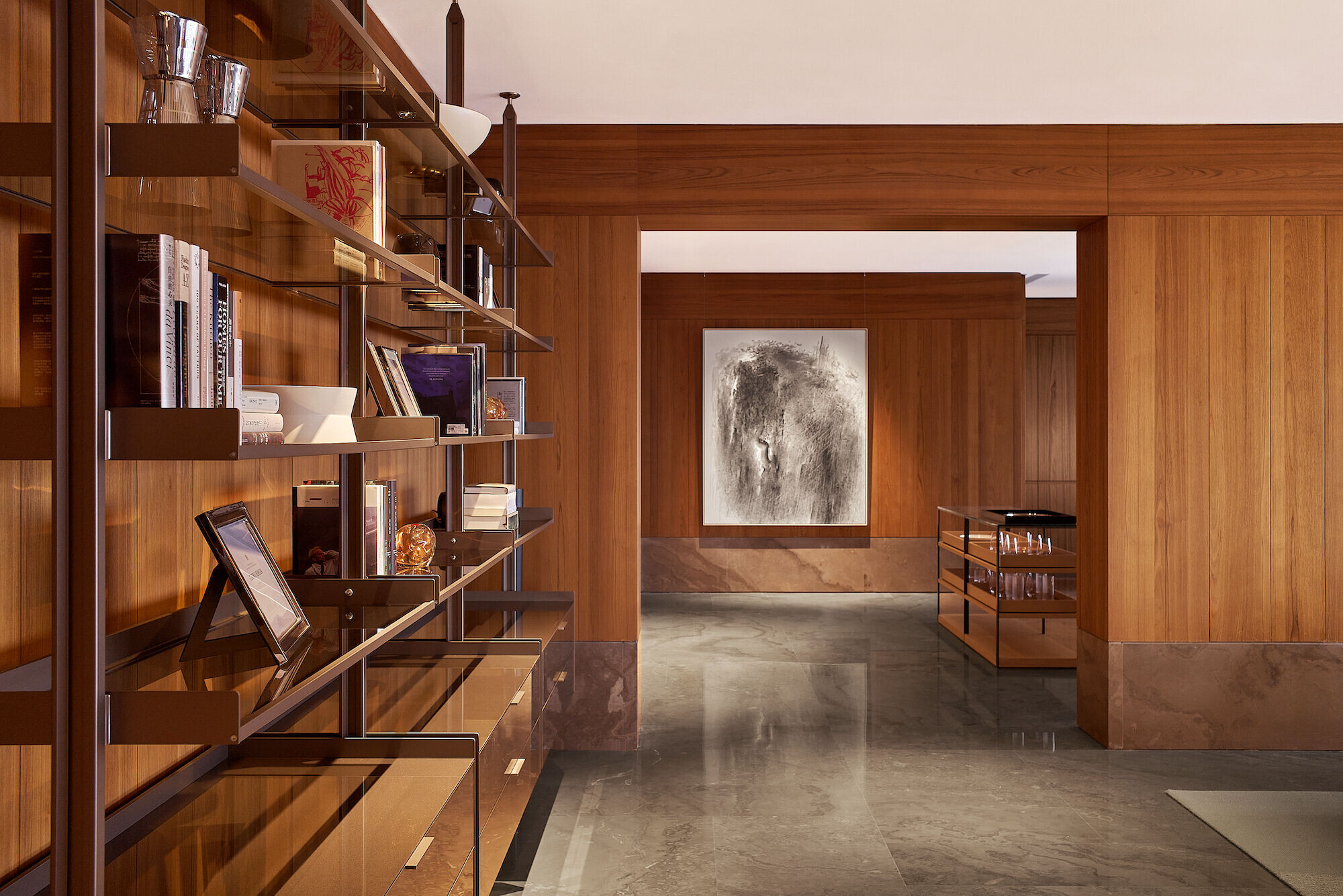
Team:
Architects: ACPV ARCHITECTS Antonio Citterio Patricia Viel
Client: Sunny Care (Beijing Life Century Property LTD).
ACPV ARCHITECTS project team: Antonio Citterio, Patricia Viel with Chung-Yi Yang, and Lorenzo Polli, Yuxi Chen, Giuseppe Molteni.
Photographer: ZhuHai
