Dujiangyan city features in the wild forests in Chengdu Plain, famous of the Panda, and a tremendous ancient water institution in two thousand years ago. Our project lies in the raw massif; and is accompanied by forests, rivers, precious wild creatures. Like a floating roof between the hills and trees, the architecture provides a primitive forest retreat experience.
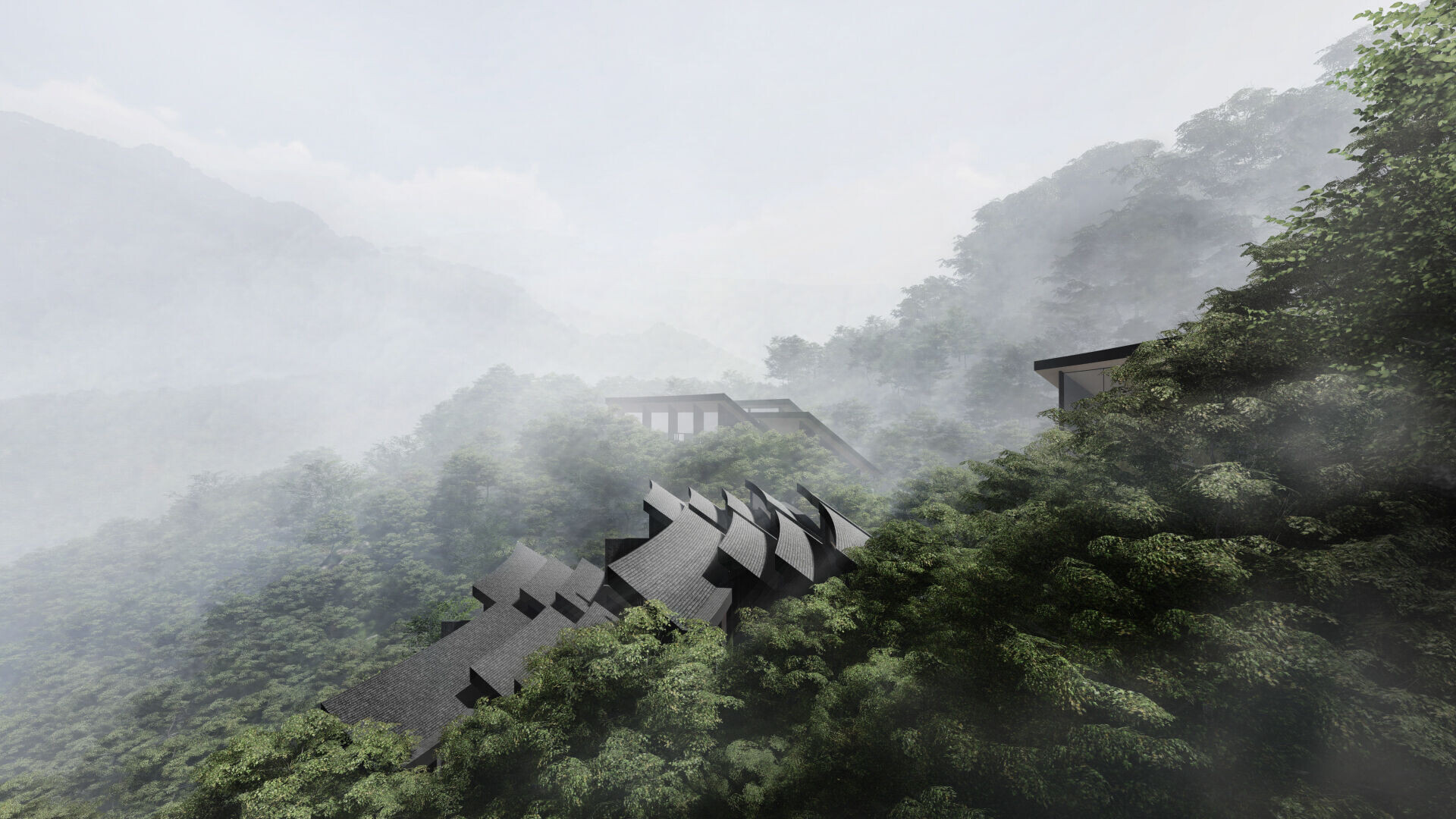
The architect is designated to decide on the site on a vast scale. Walking in the rural and original forest, the architect finally selected four areas, bare ground and covered by rare vegetation. The building surrounded by trees avoids the original environment. Considering the local solar angle in winter (35.5 degrees), maximizing the daylight, used layers of roof plate parallel with the slope, and the vertical top windows let light into the room.
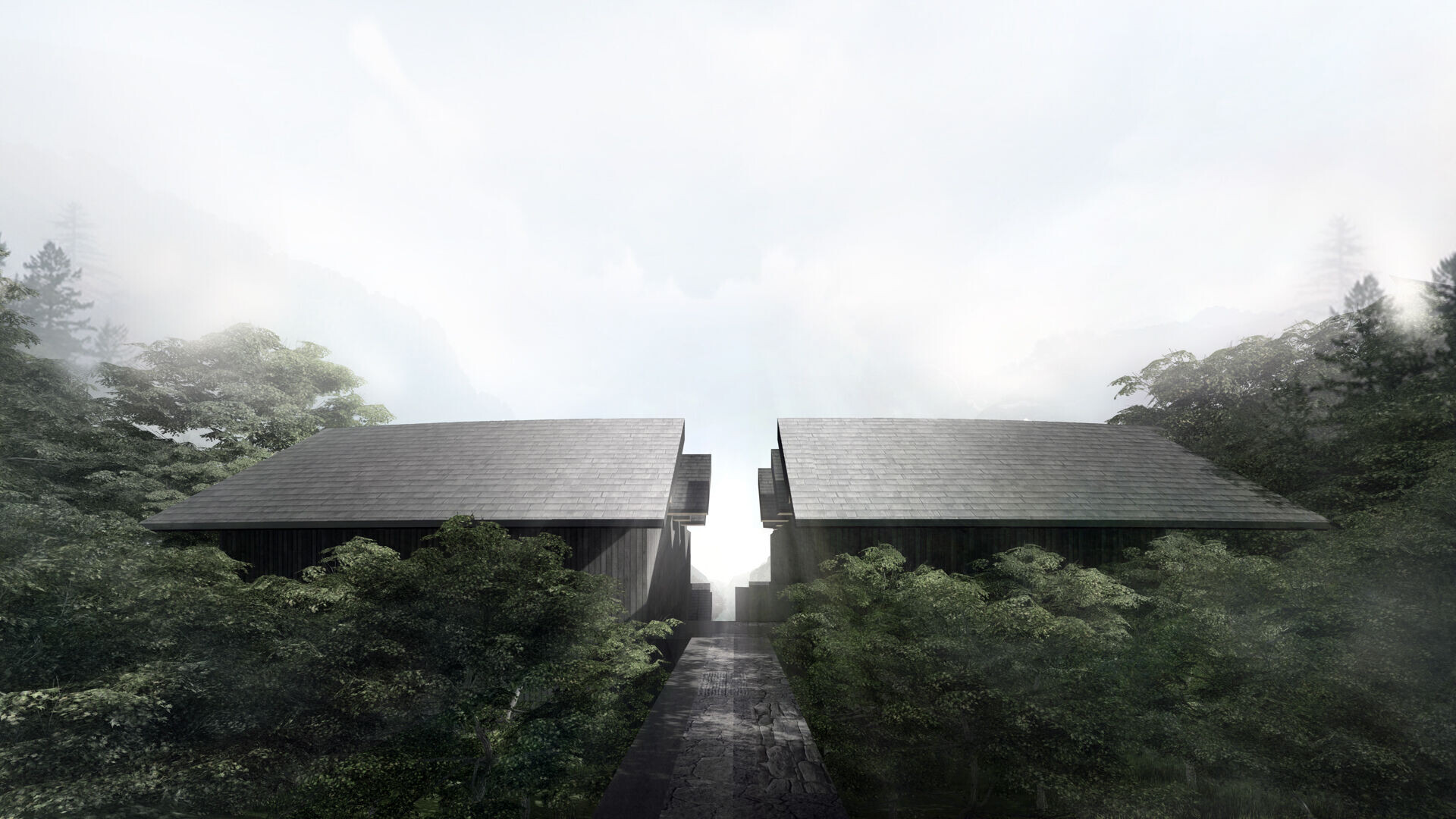
The volumes are separated in the site, using the pilotis, and double-layered walls achieve natural ventilation and protect from moisture climate. All of the designs consider saving energy. A wooden deck connects these buildings, forms an outdoor circulation and diverse vista routes. The landscape is directed to the mountain valley and sun, creating comfortable conditions, viewing retreat, and giving guests privacy and a place of calm.
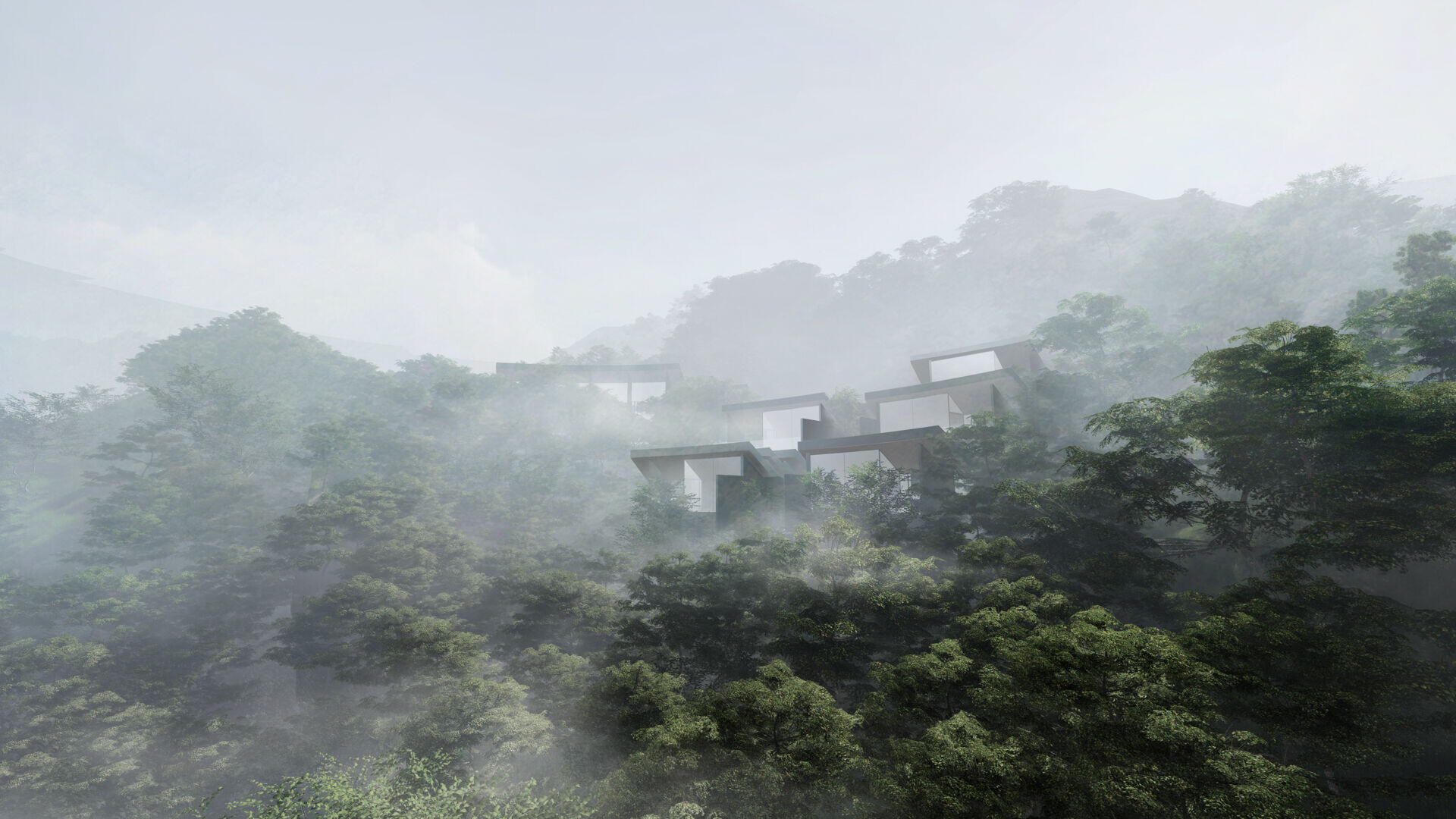
Interiors design is mainly characterized by minimalism and anti-decoration, which introduce people’s sight to the natural environment. Architecture seems as grown from the mountain body in the forest and breathe freely. The surface materials and response to topology make it a part of nature like it existed for long and long years.
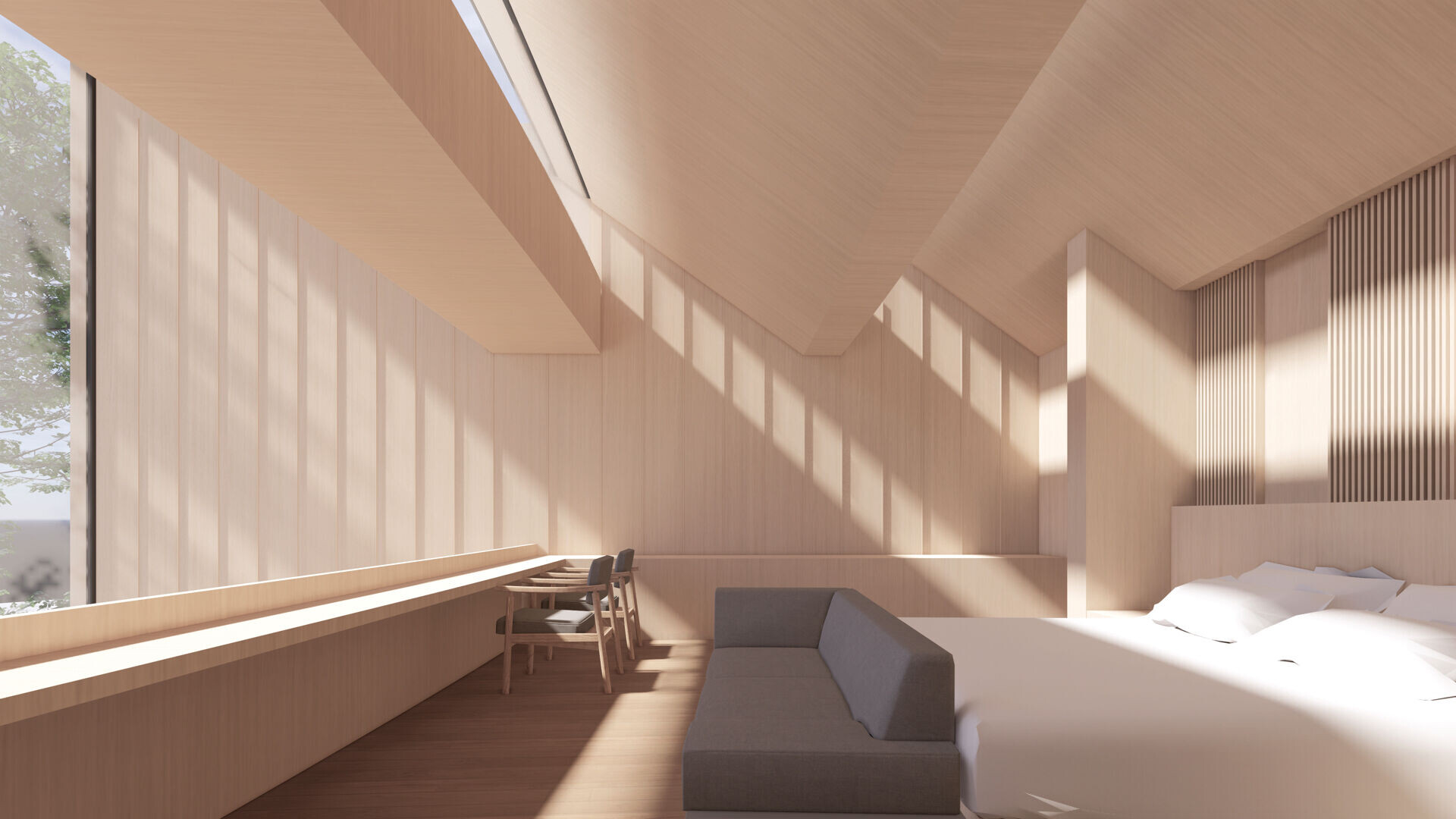
With the design concept XUTING proposed by architect DH Jung, the architect looks to present respect to nature, facilitating designing a natural context integrate architecture into the environment harmoniously. The building came from and back to the surroundings. The concept is also rooted in our eastern architectural values and natural values.
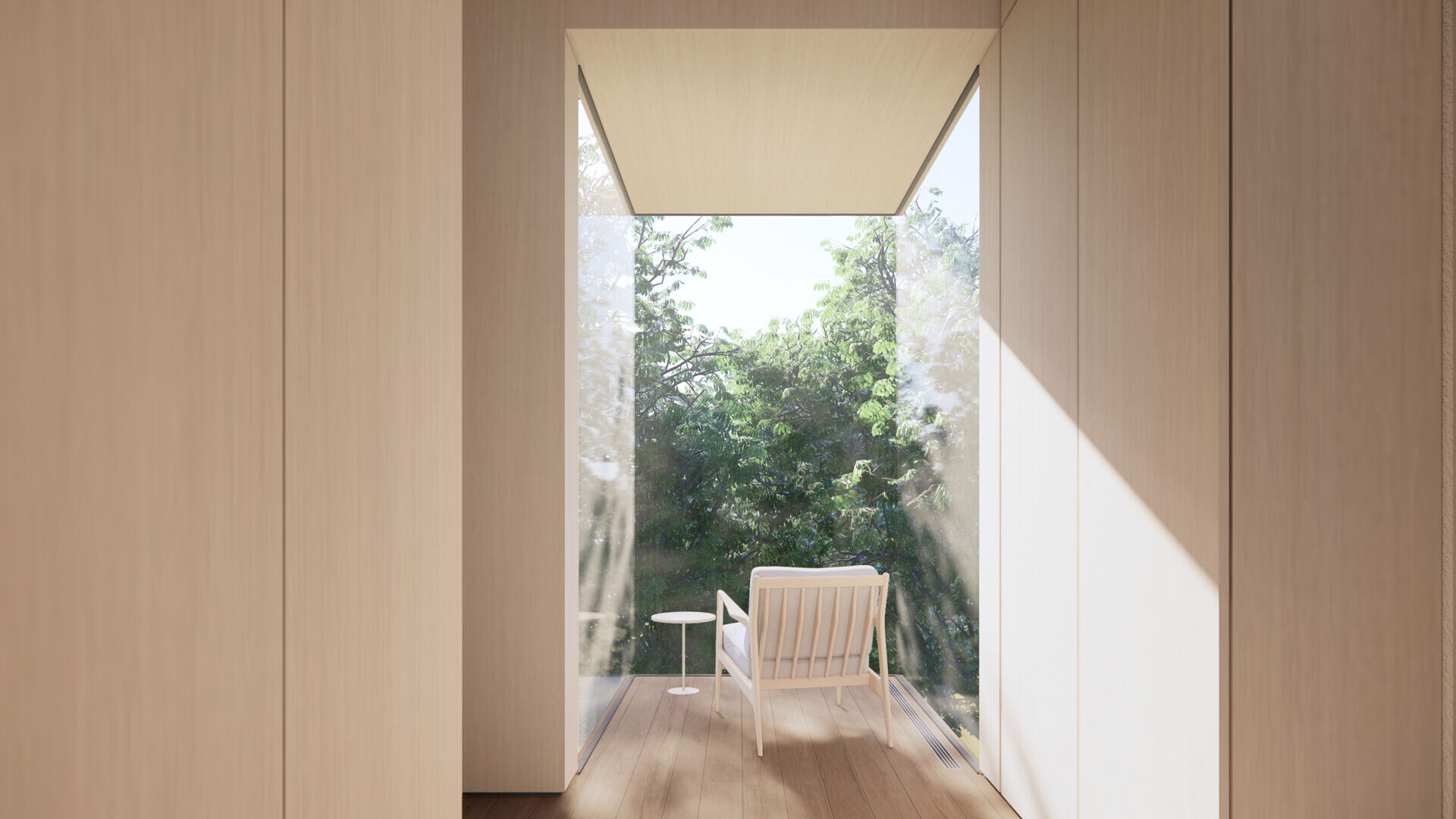
By dealing with the relations between site, volumes, and materials in the design process, this project may bring a sustainable impact on a conversation of the architecture, peoples, and natures in the future.
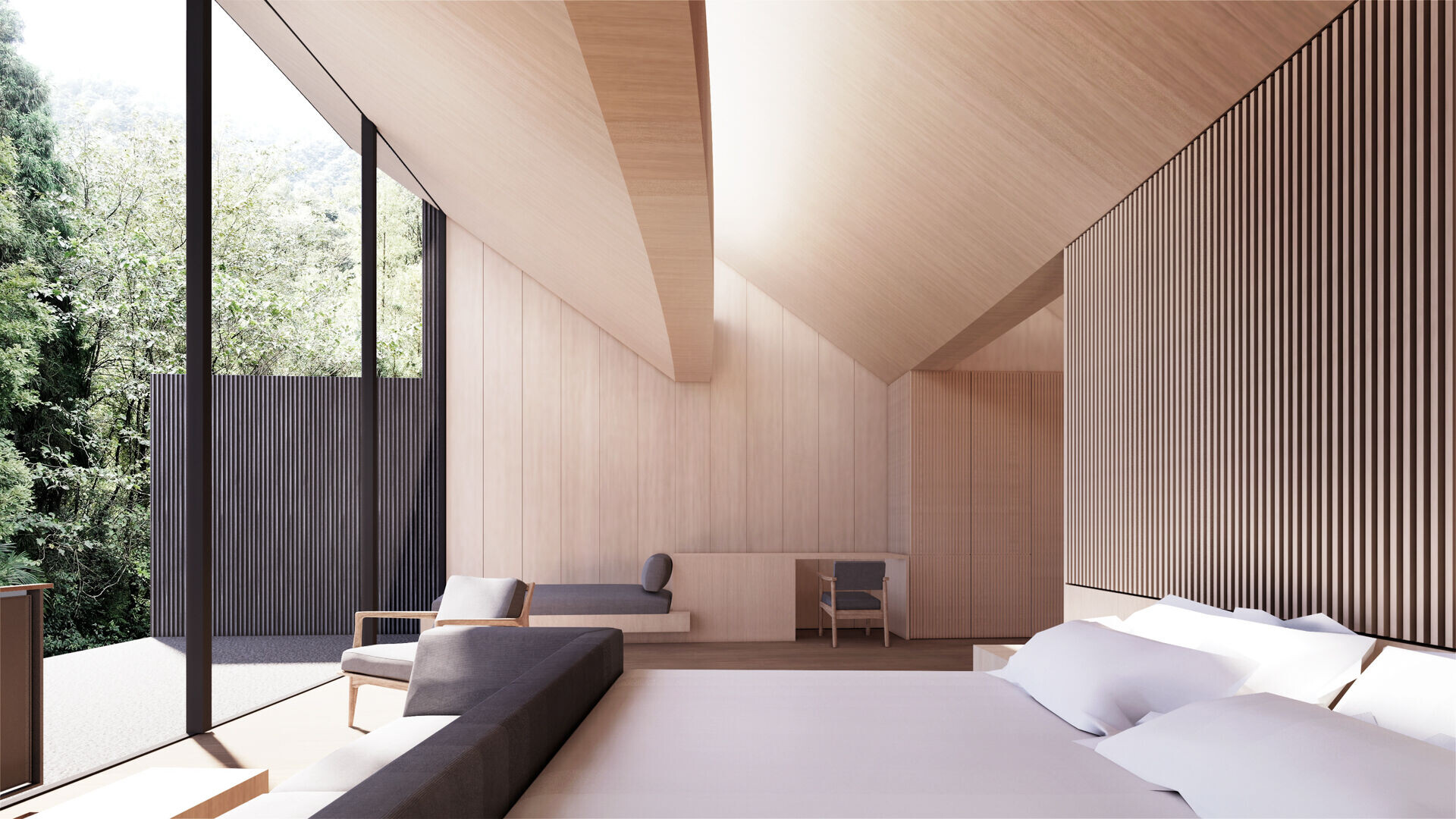
Project Credit
Project name: Dujiangyan Forest Resort Hotel
Location: Dujiangyan, Chengdu, China Architects: PLAT ASIA
Scope: Architecture, Interiors and Site Design
Type: Resort Hotel
Principal architect: DH JUNG
Project architect: Liu Guowei
Design team: Lian Jingyun, Liao Yuanyu, Liu Xinwei, Yuan Chen, Guo Liqiuzi
Local design institute: China urban construction design & research institute; BEM Design; YiBoChuan Deepening Design
Total floor area: 1,500 sqm
Materials: Shou Sugi Ban, Slate tile, Bamboo panel, Glass
Design period: 2019.9-2020.8
Status: Under Construction
Awards: 2021 Architizer A+Awards, Unbuilt Hospitality, Finalist



























